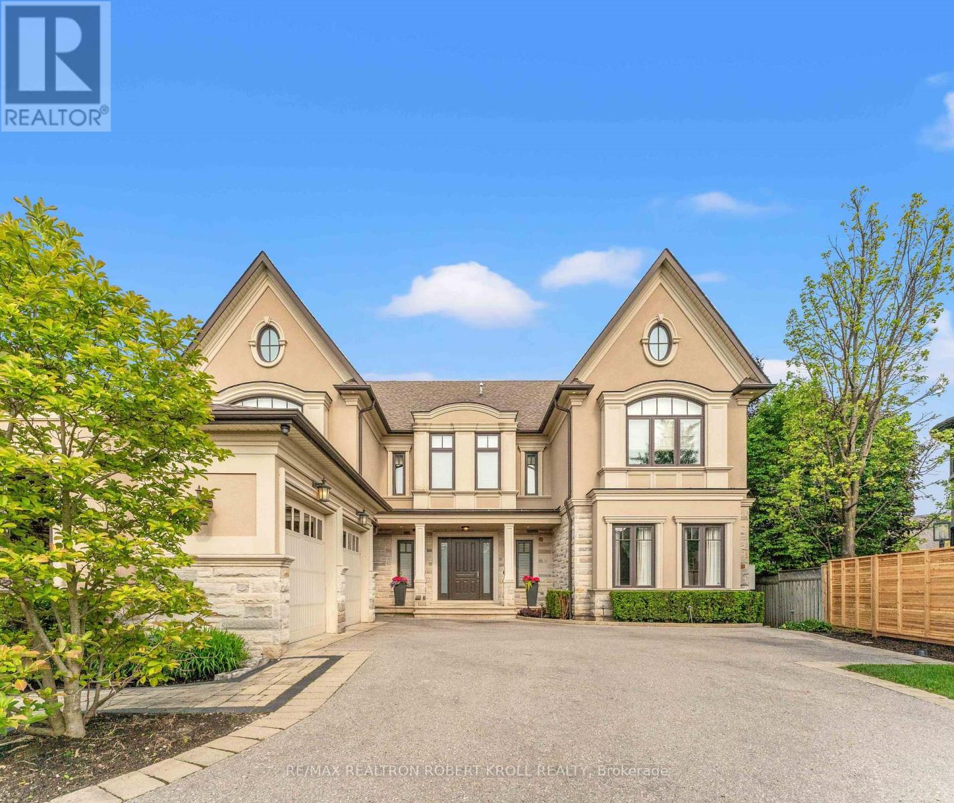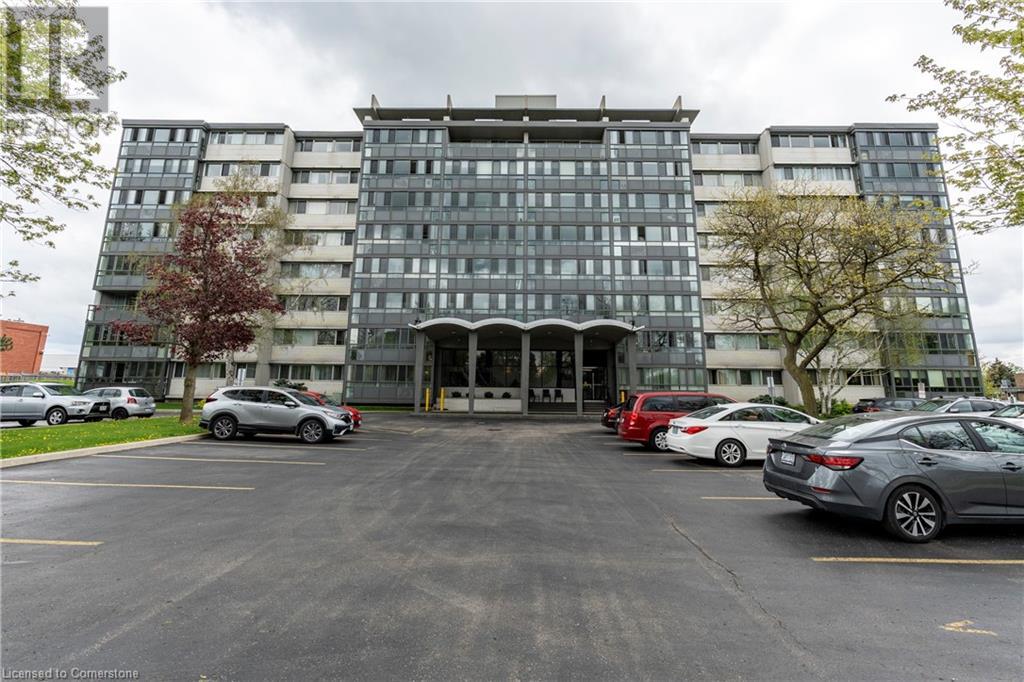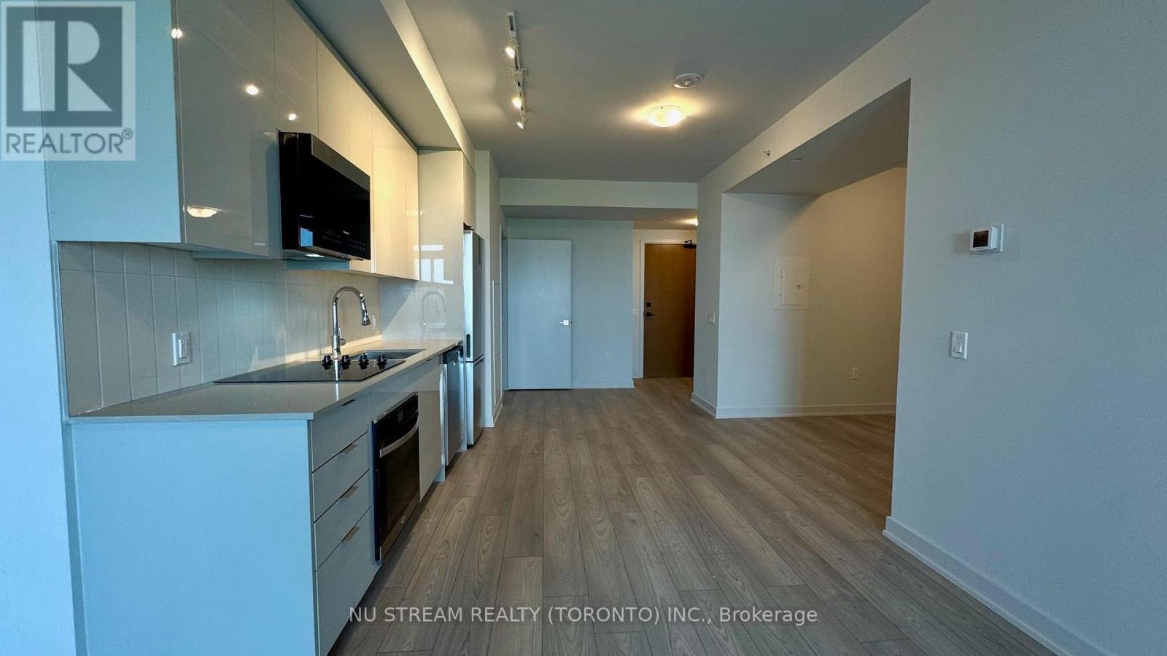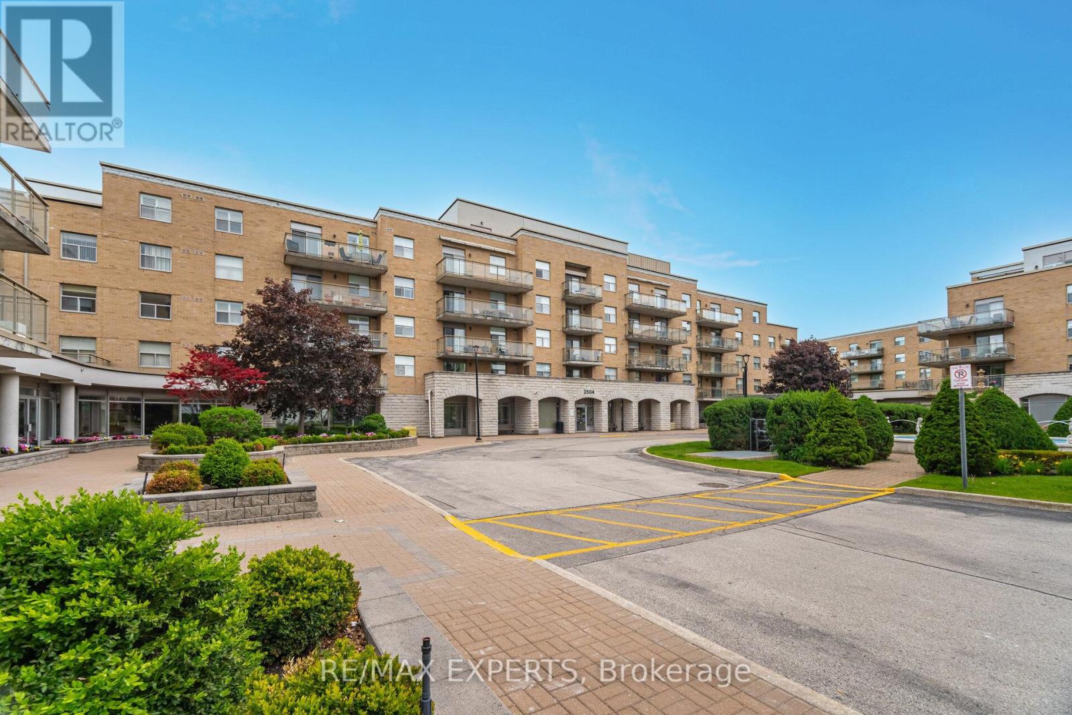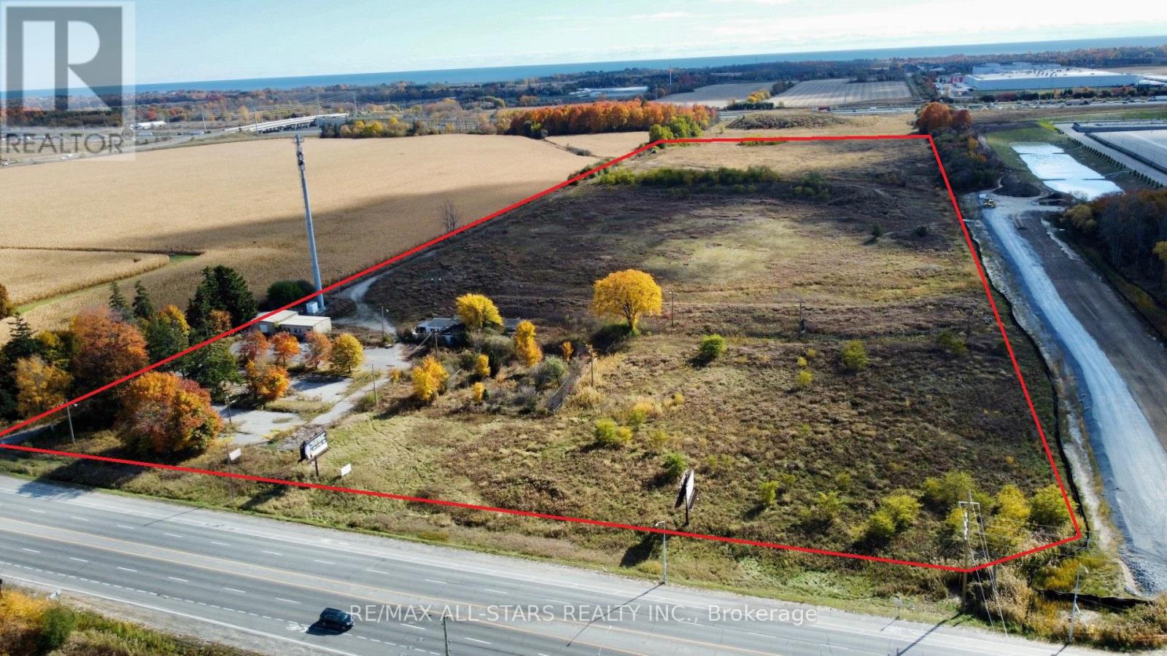Lower - 47 Metro Road S
Georgina, Ontario
Two bedrooms and one bathroom with one parking space and a separate entrance. The home features a cozy fireplace perfect for relaxing evenings and its own private laundry. Just a few steps away from Food Basics. (id:59911)
RE/MAX Hallmark Maxx & Afi Group Realty
50 Evita Court
Vaughan, Ontario
This Sparing-No-Expense Showpiece Epitomizes Uncompromising Luxury and Meticulous Attention to Detail at Every Turn. Nestled On A Coveted Cul-De-Sac, This Custom-Built Masterpiece Seamlessly Blends Timeless Elegance With Modern Sophistication. Spanning Over 5424 Sq/Ft (+ 2447 Sq/Ft Basement) With 5+1 Bedrooms And 6 Baths, This Exceptional Home Showcases Impeccable Craftsmanship With Soaring 10' Main Floor And 9' Second-Floor Ceilings (With 14' Coffered Details), Hardwood Floors Throughout And 40 In-Ceiling Speakers Wired For Home Automation. Step Into The Stunning Foyer, Where A Grand Central Hallway Gracefully Connects All Principal Rooms. The Open-Concept Living and Dining Areas Set the Stage for Intimate Gatherings and Lavish Celebrations. A Bespoke Gourmet Kitchen Featuring A Wolf Gas Range/Cooktop, Premium Miele Appliances, A Spacious Center Island, And A Sunlit Breakfast Area Opens Effortlessly To Meticulously Landscaped Grounds, Including A Sparkling Pool With Two Remotely Activated Waterfalls, A Terrace With Motorized Retractable Patio Screens, Masonry Fireplace With A Mounted Television, Gas BBQ Line, Large Gas Fire-Pit, Garden Shed And Multi-Zoned Irrigation, Lighting And Sound. The Main Floor Also Includes An Impressive Family Room, Powder Room, Laundry/Mud Room, and a Secluded Home Office. The 2nd Level Consists Of A Lavish Primary Suite And Four Family/Guest/Office/Games Rooms, All With Ensuite Baths And Large Custom Closets, Offering A Retreat For Each Family Member. The Lower Level Is Ideal For Entertaining And Recreation, Boasting A Gas Fireplace, Home Theatre/Golf Simulator, Gym, Wine Cellar, And Nanny/In-Law Suite With A Separate Walkout To The Rear Yard. This One-Of-A-Kind Residence Offers An Unparalleled Living Experience For Those Who Seek Refinement And Serenity. (id:59911)
RE/MAX Realtron Robert Kroll Realty
24 Midland Drive Unit# 503b
Kitchener, Ontario
Looking to downsize and want to stay away from the hustle and bustle of downtown? All-inclusive 55+ living 1-bedroom condo located in Stanley Park! This well-maintained unit offers a perfect blend of independence and community, ideal for those seeking a relaxed and engaging lifestyle. The condo features a bright living space, a functional kitchen, and a cozy bedroom, all designed with your comfort in mind. Imagine sipping your morning coffee under the gazebo, by the pool, or enjoying a stroll through the beautifully landscaped grounds. With all-inclusive amenities, you can say goodbye to extra bills and hello to hassle-free living with only a $794 monthly bill (including property taxes, hydro, heat & water). Imagine only 1 bill and no more guessing about will I have enough to pay for hydro, property taxes, water or heat! This building features elevators, secured entrance, exclusive locker for additional storage, a community laundry room, and a party room. Don't delay, schedule a viewing and check out this unit today. (id:59911)
Century 21 Heritage House Ltd.
904 - 2920 Highway 7 Highway
Vaughan, Ontario
Welcome to CG Tower Modern Living with a Garden View! This gorgeous 1-bedroom + den condo with 1 parking offers 696 sq ft of bright, open space plus a 54 sq ft balcony. Enjoy unobstructed garden views and northern exposure. Featuring large windows, stainless steel appliances, and elegant finishes, this unit also includes a versatile den perfect for a home office or guest space. Amenities include a Outdoor Pool, Fully Equipped Gym, Party Room, Children Playground, BBQ Area, Work Lounge.. Ideally located steps from VMC Subway, TTC, GO Transit, York University, Hwy 407, shopping, dining, and more this is urban living at its best. (id:59911)
Nu Stream Realty (Toronto) Inc.
33 Light Street Unit# 7
Woodstock, Ontario
2 bright bedrooms + den (great for home office or hobby room) 1 full bathroom Located on the top floor with added privacy and quiet Private balcony – perfect for morning coffee or evening relaxation Appliances included: Fridge Stove Dishwasher In-unit washer/dryer combo 1 parking space included Optional second parking spot available next door at the municipal lot Steps to downtown coffee shops, schools, and entertainment – everything you need is within reach! Rent: $2,200/month + hydro (id:59911)
Hewitt Jancsar Realty Ltd.
312 - 2504 Rutherford Road
Vaughan, Ontario
Maple - Villa Gardino - Highly sought after community of condos - Palazzo D'oro - Picture a quiet, clean, well maintained building full of life and new experiences! Never mind your mall walk! Walk the interconnected building in the inside and garden walkways outside. Enjoy coffee with new friends at the morning coffee bar or meet the gang for a friendly game of tombola or cards. Frequent social events, dinners and bus travels. "A community within a community." 2 bedroom 2 bath - this is a special unit in that you have a private parking space with "cantina/storage" in front of parking space, besides a locker and a wine locker. Private bus takes you to church and shopping weekly. Other services include: hairdresser, pharmacy, store for easy conveniences. Well managed building close to hospital, walk in clinic and Vaughan Mills shopping move in today. Floor plan attached. (id:59911)
RE/MAX Experts
88 Wyman Crescent
Bradford West Gwillimbury, Ontario
Introducing a truly unique opportunity! This exceptional custom-built Bungaloft, boasting over 4000 sqft of classic design (Including the finished basement), is making its debut on the market. With a host of distinctive features such as sturdy 2 x 6 construction, a spacious and inviting foyer, classic crown molding, larger baseboards, a main floor that includes a Family Room, Dining Room, Living Room, expansive Eat-In Kitchen, Primary Bedroom, two Bathrooms (functional and eye pleasing high counters plus ensuite has a jacuzzi tub), Laundry Room with entrance to the garage. This home is a dream come true. Natural light floods the Family Room through impressive 18-foot high picture windows with Top-of-the-line window coverings), complemented by a charming Gas Fireplace that enhances the home's classic appeal. The second floor offers three Bedrooms, including two generously sized rooms and one smaller room, along with a conveniently located four-piece Bathroom. The basement, professionally finished in 2021, features a thoughtful layout with a Bedroom, Bathroom, and open spaces, plus a rough-in for a second kitchen and potential for a separate entrance as well as added convenience of an extra storage room. A Gas Fireplace could easily be installed. The property is beautifully landscaped with mature trees, providing privacy and a serene outdoor setting. The garage has custom extra high garage doors and ceilings. Situated on a corner lot with a generous 65-foot frontage and an even wider 69 feet at the back, this home stands out in the neighborhood. This home has been meticulously maintained by its original owners. If you are in search of a Bungaloft, this is the perfect home for you! (id:59911)
Century 21 Heritage Group Ltd.
138 Parkview Hill Crescent
Toronto, Ontario
Here is an exceptional real estate opportunity that may be of interest to you. This spacious 3-bedroom, 2-story home is situated on a large 70 X 140 foot lot in the esteemed Parkview Hills community, offering a prime location for families and outdoor enthusiasts alike. The property, currently being offered in its existing condition, presents endless possibilities for customization and personalization. Whether you are looking to move in and make it your own, undertake renovation projects, add additional stories, or even build your dream home from scratch, this residence awaits your personal touch. One of the key highlights of this property is its close proximity to the prestigious Presteign Heights Elementary School, making it an ideal choice for families seeking a strong community-oriented neighborhood and quality education for their children. Additionally, outdoor enthusiasts will appreciate the convenience of Taylor Creek Park, located just steps away from the property. The park offers a variety of trails for walking, running, and biking, providing the perfect opportunity for recreation and leisure right at your doorstep. This home represents a rare opportunity to own a property in the highly coveted Parkview Hills community, known for its desirable location, excellent amenities, and vibrant atmosphere. Please note that the property is being sold "As Is, Where Is," offering potential buyers the flexibility to customize and improve the home according to their preferences and vision. I encourage you to consider this outstanding opportunity to own a property in one of Toronto's most sought-after neighborhoods. (id:59911)
Royal LePage Your Community Realty
639 Kingston Road
Ajax, Ontario
Excellent opportunity to own 34.8 acres in Ajax. Good frontage/exposure on Kingston Rd E and located minutes from Hwy 401. Lots of new development in the direct area and just down the road from Ajax Downs Racetrack/Casino. Property contains older buildings in As Is Shape. (id:59911)
RE/MAX All-Stars Realty Inc.
A - 360 Coxwell Avenue
Toronto, Ontario
Charming & Furnished Upper Beaches Semi-Detached Duplex with stunning curb appeal and professional landscaping both front and back, this beautifully maintained 2-bedroom home is nestled in one of Torontos most vibrant east-end communities. The free-flowing layout offers comfort and versatility perfect for everyday living, working from home, or entertaining.The fully fenced backyard is a private retreat, complete with a dedicated barbecue area ideal for summer gatherings, kids at play, or simply relaxing in peace.Located between the Upper Beaches and Leslieville, and just south of the Danforth( Greek Town) , this home boasts exceptional walkability and access to biking trails and transit. Monarch Park is steps away, offering swimming, skating, and a dog park. You're also within walking distance to farmers markets and the trendy shops, cafés, and restaurants along Queen Street East, Gerrard, and The Beaches.With top-rated schools nearby, this is a fantastic home for a growing family. And for professionals or executives who travel, the location offers quick access to transit and major routes, making commuting a breeze. (id:59911)
Century 21 Leading Edge Realty Inc.
195 Commerce Street Unit# 4806
Vaughan, Ontario
Awesome Location and Brand New Luxury Festival |Condos Tower-B, the 48th Floor 2 Bedroom, 2washroom unit! European Style open concept Layout w/Large South West -Facing unit enjoying panoramic city views. Floor-To-Ceiling Windows Fill The Space With Natural Light. Sleek finishes, the gourmet kitchen equipped with high-end built in appliances. Located In The Vibrant Vaughan Metropolitan Centre (VMC). Steps to The Vaughan Metropolitan Subway Station and Hyw 400.Surrounded By Shopping, Entertainment, Restaurant, Costco, IKEA, Walmart, Cineplex, YMCA and many more ......!! Don't miss your chance to live in luxury and convenience book your private showing today and be the first to call this stunning condo home! (id:59911)
Royal LePage Signature Realty
1604 - 10 Price Street
Toronto, Ontario
The James has arrived - an architectural triumph in the heart of Rosedale's High Street. Every hand-laid brick reflects the buildings exceptional craftsmanship, purpose-built for luxury residential leasing. Free from the responsibilities of ownership, residents enjoy a refined lifestyle defined by world-class design and hospitality. Brought to life by COBE Architects (Denmark) and Siamak Hariri (Canada), The James blends five-star living with curated finishes and service by Tricon Residential. Suite 1604 offers 1760sf of sophisticated space with corner exposures and sweeping views above the Rosedale canopy. Floor-to-ceiling windows and soaring ceilings fill the suite with natural light. The kitchen is a showpiece, featuring custom Scavolini Italian cabinetry, a central island in Ceppo di Gré Italian porcelain, and fully integrated Gaggenau appliances, including an induction cooktop. The primary suite includes a walk-in closet and a stunning ensuite with a frameless shower and deep volcanic limestone soaker tub. Acoustical engineering ensures soundproofed serenity throughout. Amenities include 24/7 valet, concierge, and doorman service, smart keyless entry, a resident mobile app, and discreet security. Wellness offerings abound: indoor and outdoor pools, Scandinavian spa, fitness and wellness centre, sun deck, theatre room, and an elegant Great Room. This rare offering unites design excellence, an iconic location, and unparalleled service - redefining Canada's luxury rental experience. (id:59911)
Chestnut Park Real Estate Limited

