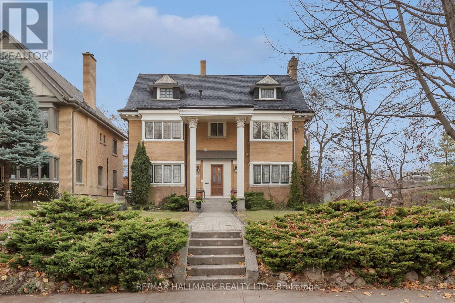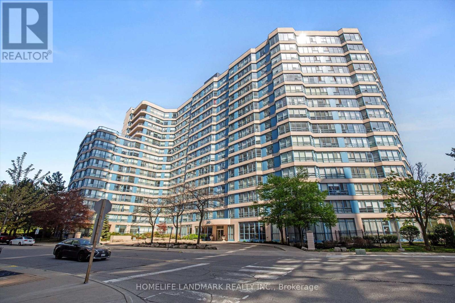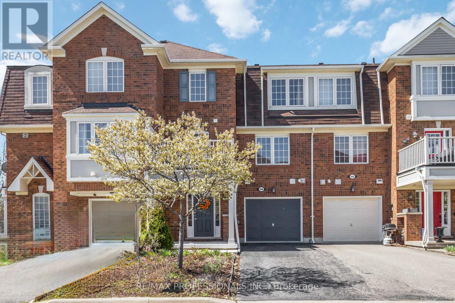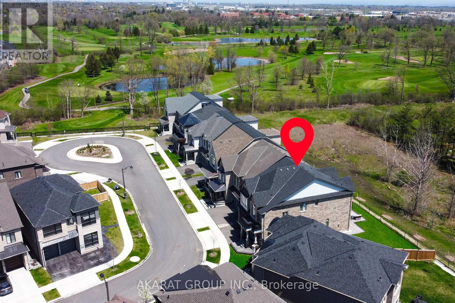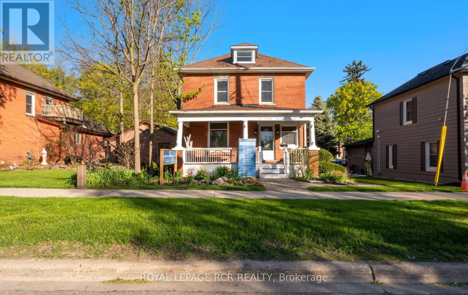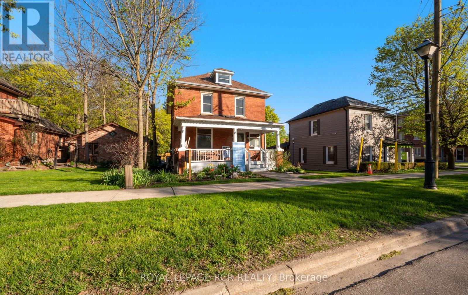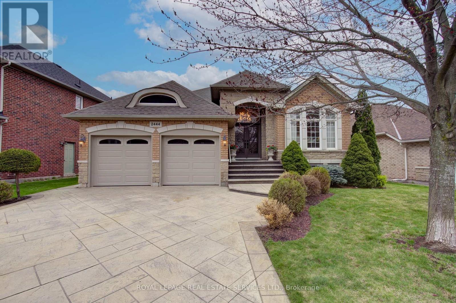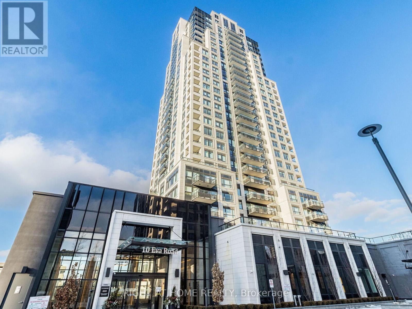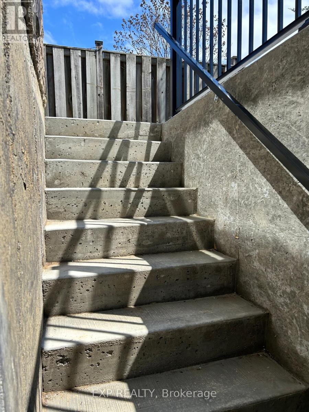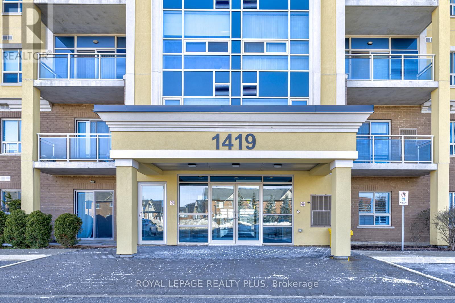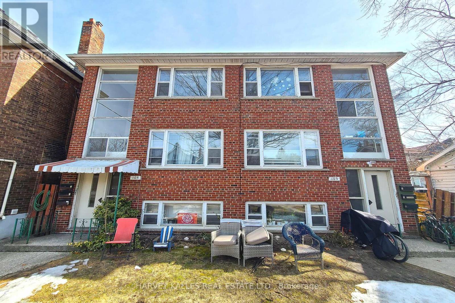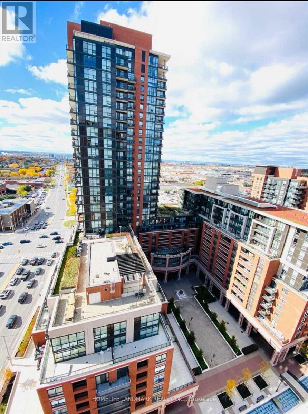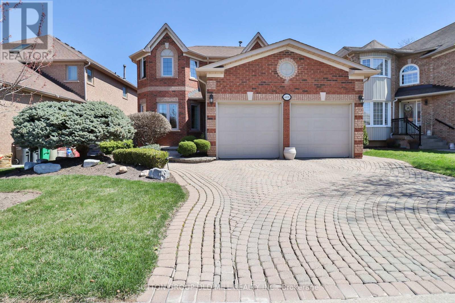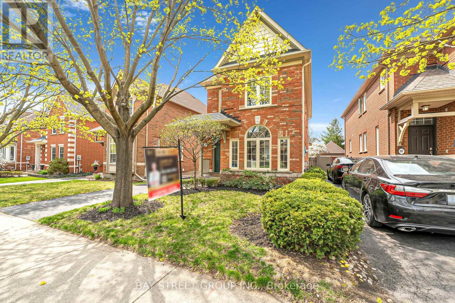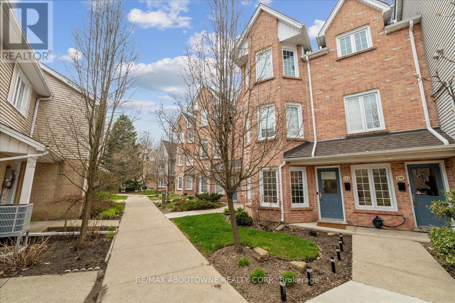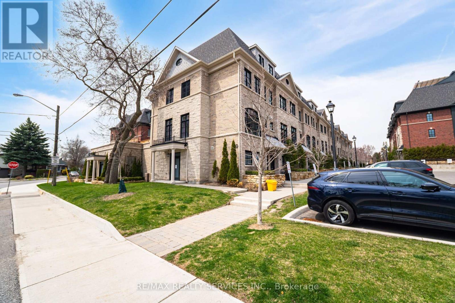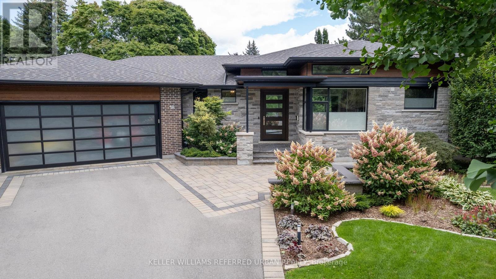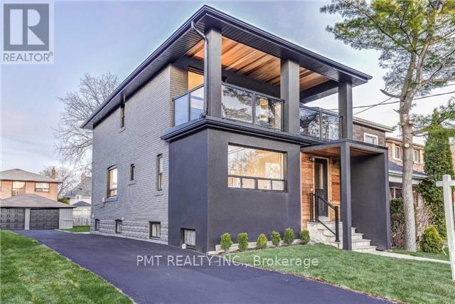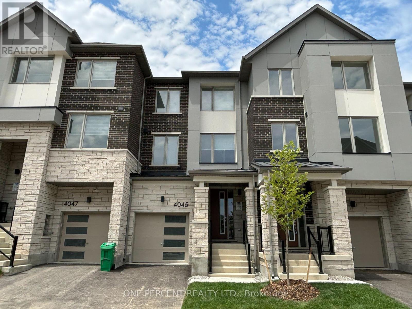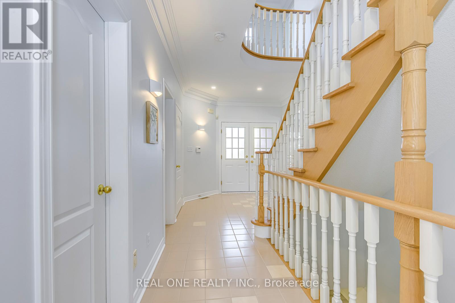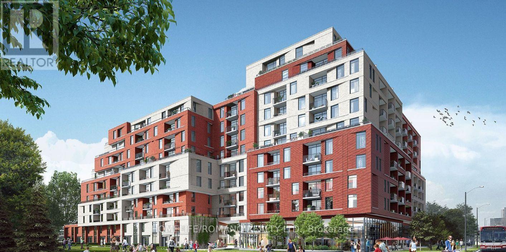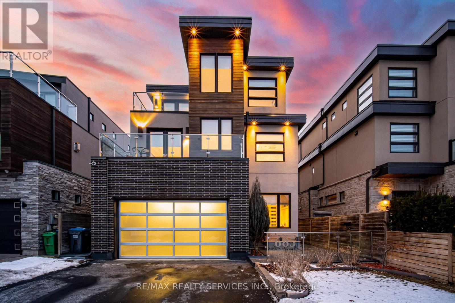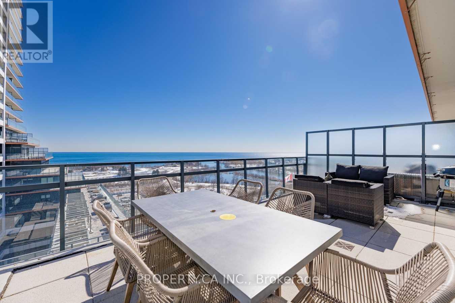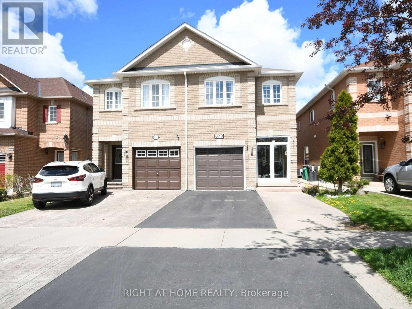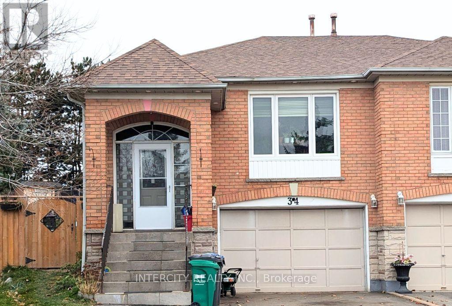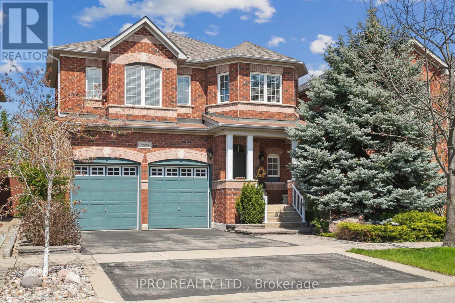60 Indian Grove
Toronto, Ontario
Step into a world of classic sophistication and modern comfort with this extraordinary Georgian-inspired residence. Rich in character and architectural integrity, this stately home blends old-world grandeur with contemporary charm, offering a one-of-a-kind living experience.From the moment you enter, you're greeted by a show-stopping central staircase an architectural centerpiece that ascends gracefully to the third-floor master suite. This private retreat is a haven of serenity, boasting cathedral ceilings, a spa-like bathroom with a luxurious soaker tub, and a calm, sunlit ambiance that invites relaxation.The second level features 3 spacious bedrooms-ideal for a growing family or visiting guests-while a standout corner office on this floor offers panoramic, west-facing views and an abundance of natural light. Whether you work from home or crave a creative space, this sun-drenched office is a rare and inspiring find.On the main floor, entertain in style in the grand living room-an expansive space adorned with professionally refinished woodwork refinished in Montreal, evoking warmth and timeless elegance. The formal dining room, complete with a built-in hutch, sets the perfect stage for memorable dinner parties and special occasions.The retro-chic kitchen exudes character while providing generous space for culinary creations. After a meal, retreat through leaded-glass French doors to the cozy parlour, the perfect setting to unwind with a nightcap or curl up with a good book.Outside, your own private oasis awaits. Mature trees and lush landscaping frame an expansive backyard-ideal for gatherings, quiet mornings with coffee, or evening drinks with friends under the stars.An added bonus: a separate, full one-bedroom apartment in the basement with above-grade windows and ample ceiling height, ideal for guests, in-laws, or potential rental income.This is a legacy property! A rare gem brimming with charm and an undeniable sense of presence. Timeless ! Irreplaceable! (id:59911)
RE/MAX Hallmark Realty Ltd.
704 - 250 Webb Drive
Mississauga, Ontario
Welcome to this beautifully maintained 2 bedroom, 2 bathroom condo located in the heart of Mississauga. This bright and spacious Condo is over 1,200 Sqft, offering a perfect blend of comfort, style, and convenience. Features an open-concept layout with hardwood floors, high ceilings, large windows with a beautiful view of CN tower and Toronto skyline, A family sized kitchen with a breakfast area which can also be very easily converted to a Den. The primary suite features a 4 piece ensuite bathroom with his and hers separate closets. This unit has a full laundry room equipped with central vac. Comes with two side by side parking spots and a decent sized locker. One of the nicest layouts in the building. The complex has all modern amenities with a 24hr concierge, visitor parking, car wash, swimming pool with a hot tub and Sauna. Tennis, squash, basketball courts, gym, game room, multiple party rooms, a patio, bbq area. Located steps from Square One, Celebration Sq, YMCA, Central Library, Sheridan College and Living Arts Centre, dining, parks and transit with direct to major highways. Don't miss this incredible opportunity schedule a private showing today! (id:59911)
Homelife Landmark Realty Inc.
948 Sprague Place
Milton, Ontario
Bright & Beautiful Energy-Star-Rated 2-Bedroom Townhome in the Heart of Milton. Step into this stylish and sun-filled townhome, perfectly situated in one of Miltons most family-friendly communities. The welcoming foyer leads you to a spacious main floor featuring a modern kitchen, open-concept living and dining areas, and a convenient 2-piece powder room. Enjoy direct access to a generous balcony from the kitchen - perfect for relaxing or BBQ enthusiasts. Brand new red oak hardwood floors and high-profile baseboards add warmth and character throughout. Freshly painted walls offer a clean, contemporary look. Upstairs, maple wood stairs guide you to two comfortable bedrooms and a private 4-piece bathroom. The primary bedroom includes a large walk-in closet, while the second bedroom also offers ample closet space. The attached garage provides one parking space with entry from both inside and outside the home. The ground level also includes a utility/laundry room with washer, dryer, and extra storage. Three seasons of green and bloom low maintenance garden. Bonus: Hot Water Heater is included in the lease price. Enjoy the convenience of having grocery stores, Tim Hortons, Starbucks, restaurants, parks, playgrounds, sports fields, and churches all within walking distance. Explore nearby Halton Conservation parks and scenic trails just minutes away. Milton Transit stops right in front of the home, offering direct access to the Milton GO line and beyond. The nearby GO Station connects you to Mississauga, Toronto, Kitchener, and more, while major highways ensure seamless commuting options. Milton is consistently ranked among the Top 10 places to live in Canada. Don't miss your chance to lease a home in this vibrant and growing community! (id:59911)
RE/MAX Professionals Inc.
1164 Stag Hollow
Oakville, Ontario
Welcome to Glen Abbey Encore, a premier Oakville community where everyday living is surrounded by nature. This thoughtfully designed home sits on a quiet cul-de-sac and features a wide pie-shaped lot that backs onto protected greenspace offering both privacy and relaxing views with no neighbours behind. Inside this 3,221 SQFT house, you'll find 12-foot ceilings on the main floor that create a bright, open atmosphere ideal for families and gatherings. 9-foot and 11-foot ceilings on the second floor. The home includes four spacious bedrooms and five bathrooms, with each bedroom enjoying its own ensuitea rare and practical feature that adds comfort for everyone.Upgrades throughout include wide-plank hardwood floors, quartz countertops, modern bathrooms with a spa-like touch, and smart technology like keyless entry and a smart thermostat. The backyard is ready for outdoor enjoyment with a concrete patio, an in-ground sprinkler system, and a brand-new shed for extra storage. There are also two outdoor parking spaces with partial coveringgreat for seasonal protection.Living here means being part of a vibrant community surrounded by over 350 acres of greenbelt, scenic trails, and nearby parks including Bronte Creek Provincial Park. Families benefit from top-tier public and private schools, while commuters have quick access to the QEW, 403, 407, and Bronte GO Station.This is a rare opportunity to lease a home that offers space, privacy, and convenience in one of Oakvilles most desirable neighbourhoods. (id:59911)
Akarat Group Inc.
69 King Street W
Caledon, Ontario
Charming Historic Office Space in Downtown Bolton! Welcome to this beautifully preserved professional office space, located in the heart ofHistoric Downtown Bolton. Originally built in 1912, this timeless building seamlessly blends classic character with modern functionality. Frontingonto vibrant King Street, it offers high visibility and a prestigious address for your business. Inside, you will find a thoughtfully updated layoutfeaturing multiple private offices, a welcoming reception area, and a convenient kitchenette perfect for professional use. Ample rear parkingensures easy access for both clients and staff. This is a rare opportunity to operate your business in a landmark property that offers both charmand convenience. Updates: 2nd Floor Windows (2022), Roof Over Porch (2022), New Laminate On Main Floor, New Toilets In Both Washrooms,New Fire Rated Steel Doors (Inspected & Approved By The Fire Chief). Note photos were taken when property was vacant. (id:59911)
Royal LePage Rcr Realty
69 King Street W
Caledon, Ontario
Charming Historic Office Space in Downtown Bolton! Welcome to this beautifully preserved professional office space, located in the heart of Historic Downtown Bolton. Originally built in 1912, this timeless building seamlessly blends classic character with modern functionality. Fronting onto vibrant King Street, it offers high visibility and a prestigious address for your business. Inside, you will find a thoughtfully updated layout featuring multiple private offices, a welcoming reception area, and a convenient kitchenette perfect for professional use. Ample 6 car rear parking ensures easy access for both clients and staff. This is a rare opportunity to operate your business in a landmark property that offers both charm and convenience. Updates: 2nd Floor Windows (2022), Roof Over Porch (2022), New Laminate On Main Floor, New Toilets In Both Washrooms, New Fire Rated Steel Doors (Inspected & Approved By The Fire Chief). Note photos were taken when property was vacant. (id:59911)
Royal LePage Rcr Realty
2444 Salcome Drive
Oakville, Ontario
Welcome to 2444 Salcome Drive, ideally situated on a quiet crescent in prime Joshua Creek, facing a picturesque park setting! This commanding all stone and brick quality custom home creates a timeless elegance! The front curb appeal boasts a stamped concrete driveway, walkway and steps, with tasteful landscaping and room to park multiple cars! Rarely offered a custom bungalow on a 50 x 115 foot full depth lot featuring fantastic architectural detail, soaring vaulted ceilings, richly stained hardwood floors, crown moulding, trim detail everywhere, separate formal living room/ dining room, a custom chef's kitchen boasting professional series appliances, solid oak cabinetry, granite counters, a raised breakfast bar, a walkout to stunning rear yard. The master ensuite boasts a large dressing room, a spa ensuite, large bright windows, hardwood floors and custom lighting. The main level is rounded out with another full size bedroom, 4 piece main bathroom, main floor laundry facilities and access to the oversized double garage. The open stained oak staircase leads to a finished lower landing with 9 foot ceilings, 200 amp electrical, rough-in 3 piece plumbing and an unspoiled open concept blank slate! The fully fenced rear yard oasis features stamped concrete walkways and an oversized 2 level Tre deck system. This executive bungalow is truly a rare find. Perfect for executive downsizers or a family that loves a bungalow lifestyle! (id:59911)
Royal LePage Real Estate Services Ltd.
11 - 20 Woodstream Drive
Toronto, Ontario
Discover contemporary urban living in this stunning, brand new townhouse! Located near Woodbine Racetrack and Woodbine Mall, this 3-storey home offers the perfect blend of style, comfort, and convenience.Step inside to a sun-drenched, open-concept main living area, perfect for modern lifestyles. This beautiful home features 3 spacious bedrooms and 2.5 bathrooms, including a convenient powder room on the main floor. Enjoy over$30,000 in builder upgrades throughout, ensuring a move-in ready experience.One of the standout features is the private rooftop terrace your personal oasis for relaxing evenings or entertaining guests. Additional conveniences include laundry facilities located on the second level and direct access to your single parking space within the shared double garage.Perfectly situated in the desirable Humberwood community, you're minutes from major highways (407, 427, 409,401), making commuting a breeze. Enjoy close proximity to Humber College, Etobicoke General Hospital, Pearson Airport, Woodbine Casino, parks, sports fields, and shopping plazas. Many amenities including the humber river trails, are within walking distance!Includes: Stainless Steel Fridge, S/S Stove, S/S Built-in Dishwasher, Washer, and Dryer.Don't miss this rare opportunity for sophisticated, low-maintenance living in a prime location! (id:59911)
Royal LePage Signature Realty
518 - 470 Gordon Krantz Avenue
Milton, Ontario
Beautiful 1 year old Unit with 695 sq ft, and with Excellent View for Lease! This 1 + 1 Condo features beautiful living space, upgraded kitchen with Quartz countertop, and Stainless steel appliances. The Living Room & Bedroom Offers has Bright Natural Light During The Day with beautiful views Of The Escarpment! Building Amenities Include: 24 Hour Concierge, Party Room, Games Room & Outdoor Rooftop Terrace, Visitor Parking and many more. (id:59911)
Royal Canadian Realty
2783 Duncairn Drive
Mississauga, Ontario
Welcome to The Thorndale a truly exceptional residence offering over 4,000 sq. ft. of professionally finished living space in the heart of Central Erin Mills. This one-of-a-kind home showcases elegant curb appeal and a private backyard resort retreat perfect for entertaining or unwinding in style. Step into your outdoor oasis with a cedar-covered lounge featuring a gas fireplace, built-in gas BBQ, hot tub with remote, custom sauna, full irrigation system, and mature landscaping.Inside, the thoughtfully modified floor plan is tailored for modern family living and upscale entertaining. The chefs kitchen features stone countertops, upgraded cabinetry, a stainless steel undermount sink, Dacor double wall ovens with warming drawer, a 5-burner gas range, stainless hood fan, and a KitchenAid counter-depth fridge with ice maker. The kitchen flows seamlessly into an expansive family room ideal for movie nights or gatherings. A private office, formal dining room, upgraded staircase, and California shutters throughout complete the main level.Upstairs, youll find four generous bedrooms, including a luxurious primary suite with built-in closet organizer and spa-style ensuite with soaker tub and glass shower.The professionally finished lower level is a standout feature, offering a full recreation space with above-grade windows, cozy gas fireplace, wet bar with two bar fridges, gym area, games zone, second office, or potential 5th bedroom.Additional features include central vacuum, LG front-load washer/dryer, ceiling fans, upgraded lighting, garage door openers with remotes, gas furnace, central air, and a HEPA air cleaner system. This is a rare opportunity to own a show-stopping home in one of Mississaugas most desirable communities. Make The Thorndale your forever home. (id:59911)
Royal LePage Real Estate Services Ltd.
1401 - 10 Eva Road
Toronto, Ontario
Experience modern luxury in this stunning 775 sq. ft. unit by Tridel, nestled in the heart of Etobicoke. This bright 2 bedroom and 2 washroom condo features a spacious balcony, wide plank laminate floors, quartz countertops, premium appliances, and in-suite laundry. There is a 24-hour contactless parcel box and license plate recognition garage entry. Enjoy world-class amenities, including a state-of-the-art gym, yoga studio, party hall and BBQ area, and more. With 24-hour concierge service, parking space, and a locker on, this home offers unparalleled convenience. Just steps to the subway, highways, parks, shops, and restaurants, its a perfect choice for first-time buyers, investors, or anyone seeking urban sophistication. Note: Photos are from a previous listing when the unit was staged. The condo is currently vacant. (id:59911)
Right At Home Realty
1102 - 5 Marine Parade Drive
Toronto, Ontario
it has a gorgeous view of Toronto and the Lake. a great condo with 1 bedroom and a den, long term available, it is freshly painted, all new flooring (id:59911)
Right At Home Realty
19 Horseshoe Court
Brampton, Ontario
This detached home features 3 bedrooms and 2 bathrooms, situated on a peaceful court. Highlights include an oak kitchen, an open-concept living and dining area with a walkout, features are vinyl windows, laminate flooring, , and a basement recreation room with a 3-piece bathroom. The property also boasts a fenced yard with a covered deck. Note: Buyers or their agents are responsible for conducting their own due diligence. properties sold strictly on an "AS IS, WHERE IS" basis. Due to the presence of mold inside the house, interior showings will not be permitted. Please refer to the attached photos for more details. This home is a renovators and contractors special perfect for those looking to bring their vision to life! (id:59911)
Real Estate Advisors Inc.
Basement - 1596 Maple Ridge Drive
Mississauga, Ontario
Furnished All-Inclusive 2-Bedroom Basement Apartment in Prime Mississauga! Spacious and bright unit featuring 2 bedrooms, 1 full bath, and a large open-concept kitchen, dining, and living area. Fully furnished and move-in ready! Enjoy a private entrance, big windows for natural light, and separate laundry. Located on a quiet street near parks, schools, shopping, Hwy 403 & Square One. 1 parking spot included. All utilities included. No smoking. No pets. (id:59911)
Exp Realty
12 - 1 Steinway Boulevard
Toronto, Ontario
Industrial unit allows some auto uses. Exposure to Steeles Ave. Roll up door. (id:59911)
Century 21 Millennium Inc.
208 - 1419 Costigan Road
Milton, Ontario
Stunning 1-Bedroom, 1-Bathroom Condo in Milton's Premier Neighbourhood, Nestled in one of Miltons most desirable areas, this luxurious condo offers the perfect blend of comfort and convenience. Enjoy the tranquility of nearby parks and scenic trails. Inside, you'll find 9-foot ceilings, a spacious central island with a breakfast bar, and elegant granite countertops. The main living area features rich hardwood floors, while the kitchen, bathroom, and laundry room are accented with sleek ceramic tiles. Crown molding enhances the charm of the open-concept space, and the generous bedroom comes with a double closet for added storage.For added convenience, the unit boasts a large in-suite laundry-room with a full-sized stackable washer and dryer. Take in the breathtaking, unobstructed views of scenic park right from your window. This fantastic opportunity also includes one owned parking spot close walk to elevator and a locker for extra storage.walking distance to school & easy access to highways.Whether you're a first-time buyer, a savvy investor, or looking to downsize, this unit offers the perfect balance of space, style, and functionality. Dont miss your chance to own this exceptional condo it wont last long! (id:59911)
Royal LePage Realty Plus
2 - 105 Gilmour Avenue
Toronto, Ontario
Vacant and available immediately. Spacious 2-bedroom unit featuring hardwood floors throughout. The large kitchen includes updated laminate flooring, backsplash, fridge, stove, and ample cabinet space. Includes a 4-piece bathroom. Shared laundry available in the basement. Quick access to public transit, including the subway, UP Express, and multiple TTC routes. Steps to the best of Dundas Wests vibrant shops, cafés, restaurants, and breweries. Close to parks, bike trails, and greenspaces, as well as schools and community amenities. (id:59911)
Harvey Kalles Real Estate Ltd.
28 Powell Drive
Brampton, Ontario
A Must-See Detached Home in Sandringham-Wellington! This spacious 4+3 bedroom, 4+1 bathroom west-facing home offers 3,969 sq. ft. of living space, including a partially finished basement perfect for large or multi-generational families. The main floor features a bright open layout with 9-foot ceilings, a separate living and family room, and a kitchen with granite tile flooring, marble countertops, and a moveable island ideal for entertaining. Upstairs, the primary bedroom includes a 5-piece ensuite and large walk-in closet, with 3 additional cozy bedrooms. Enjoy a sun-filled, inviting atmosphere and a low-maintenance, landscaped backyard. Conveniently located near schools, parks, shopping, transit, and local places of worship. Recent updates incl. a new roof (2022),owned furnace (2022), & a tankless HWT (2020). The backyard features low-maintenance limestone landscaping (2020), & front porch has been newly epoxied (2024). Note: Listing photos are from when home was staged (id:59911)
Century 21 Millennium Inc.
336 - 3025 The Credit Woodlands Drive
Mississauga, Ontario
Welcome to an incredible opportunity! This spacious and bright condo features 4 bedrooms & 2 bathrooms, making it perfect for first-time buyers, families, investors, & renovators. With your creative vision, this home offers tremendous potential to become a charming family residence or a smart investment. Property is being sold "as is" and Seller makes no warranties or representations in this regard. Maintenance inclusions are to be verified by the buyer. Exceptional opportunity at an excellent Location: Walking To Woodland High School, University (University of Toronto, Mississauga Campus), Erindale Park, Westdale Mall, Bus Stop. (id:59911)
Elixir Real Estate Inc.
1818 - 800 Lawrence Avenue W
Toronto, Ontario
Excellent, Upgraded 1+Den Condo, Excellent Layout With Out Any Wasted Space, West Facing On 18th Floor, Tons Of Privacy, Lot Of Natural Light,, Laminated Flooring Thru-Out, Half Enclosed Full Size Balcony Over Looking Outdoor Swimming Pool & Rooftop. (id:59911)
Homelife Landmark Realty Inc.
607 - 2220 Lake Shore Boulevard W
Toronto, Ontario
Excellent Location In The Heart Of Humber Bay Community. This Unit Has One Bed + Study, One Washroom, Fully Upgraded Lighting System. ***634 Sf Plus Full Balcony***. Spacious Two Closets For Storage. Has One Parking And One Locker. Famous Club "W" Is Designed For Active Life Style Advocates. Metro Grocery Store, Shopper Drug Mart, Starbucks And TD & Scotia Bank Right On Site. Convenient To Major Highways. (id:59911)
Central Home Realty Inc.
6835 Forest Park Drive
Mississauga, Ontario
Welcome to 6835 Forest Park Drive - A Cherished Family Home in the Heart of Avonlea. Offered for the first time in 31 years, this beautifully maintained, sun-filled home is ready to welcome its next family. Set on a generous 48 foot-wide lot with incredible curb appeal, this thoughtfully designed residence boasts 4 spacious bedrooms, an expansive living and dining area, and a bright, inviting layout with multiple sightlines from every room. A dramatic 12-foot skylight above the staircase floods the home with natural light, while its southwest-facing orientation ensures all-day sunshine. From the welcoming front entrance to the entertainer's backyard, every detail has been considered for comfort and functionality. Step outside to a private oasis featuring a full outdoor kitchen, gas fire pit, and movie-watching area- perfect for enjoying warm evenings or crisp fall nights. Parallel to scenic Avonlea Grove Park, the sounds of birdsong and rustling leaves to create a peaceful retreat. Inside, the finished basement offers a full-size bar/kitchen, a spacious entertainment zone, and potential for a separate entrance-ideal for hosting or extended family living. Ample storage includes two walk-in closests, two basement pantries, a large furnace room, and a garage storage loft. Avonlea is a hidden gem. Conveniently located within 1-3 km of major highways (407,401,403), Lisgar GO Station, top retailers like Walmart, Canadian Tire, and Longos, the beautiful 7.9 km Lisgar Meadow Brook Trail and for the shoppers out there, the Toronto Premium Outlets is a short drive away. Your children will have access to top-rated schools including St.Teresa of the Child Jesus, Plum Tree Park PS, Mount Carmel S.S., and Meadowvale S.S. Don't miss this rare opportunity to own a lovingly maintained home in a sought-after neighbourhood. 6835 Forest Park Drive is more than house-it's a place to build a lifetime of memories. (id:59911)
Sutton Group Old Mill Realty Inc.
201 Westfield Trail
Oakville, Ontario
You can't miss this DREAM HOUSE! Located in the most coveted River Oaks Neighbourhood, famous for the community atmosphere and the well-renowned festival decorations. Balanced demography in this area offers the multi-culture harmonious surroundings that we are proud of in Canada. White Oaks Secondary School in the neighbourhood is the only one in Oakville that offers The International Baccalaureate IB program, made this area really popular and sought after by families with high educational expectations. The house itself is so beautiful that you must see with your own eyes, as it's hard not to fall in love with it! Cute single-detached house of about 2000 sqf. living spaces that has everything you want: plenty of sunlight with lots of windows in all directions, professionally designed beautiful front and backyard garden with water fountain that brings good luck and fortune, and the tranquil private view of these can be savoured through the amazing floor-to-ceiling windows from the kitchen when preparing and enjoying your meals. 3 bedrooms on 2nd floor and one bedroom with large window in basement provides plenty of rooms even for guests; 3 bathrooms conveniently located on each and all floors, the basement one also includes a shower. Spacious living area in the basement with a high ceiling corner allowing plenty of sunshine through makes it perfect for a cozy reading/recreation/gym area, anything as you wish! This is the house that you would really want to call HOME~ (id:59911)
Bay Street Group Inc.
5129 Boardwalk Drive
Mississauga, Ontario
1740 Square Feet Plus Finished Basement with Separate Entrance Freehold Townhome. Welcome To 5129 Boardwalk Drive, Nestled In One Of Mississaugas Most Sought-After Neighborhoods. This Impeccable Residence Offers A Perfect Fusion Of Style, Quality, And Functionality Crafted For Those Who Appreciate Refined Living And Modern Comfort. From The Moment You Arrive, You'll Notice The Exceptional Curb Appeal, Complete With An Oversized Garage And A Long Private Driveway Offering Ample Parking Space. Step Inside To Discover A Thoughtfully Curated Interior, Top To Bottom, With Premium Finishes And Meticulous Attention To Detail. The Heart Of The Home Is The Modern Chefs Kitchen, Designed With Sleek Cabinetry, High-End Materials, And Contemporary Fixtures Ideal For Both Everyday Living And Entertaining. The Custom-Made Metal Staircase Railing Adds A Unique Architectural Element, Elevating The Homes Sophisticated Design. Enjoy Abundant Natural Light Throughout The Spacious Layout, And Retreat To The Fully Finished, Bright Basement, Complete With A Large Second Kitchen Perfect For Multi-Generational Living, Guest Accommodations, Or A Private Rental Suite. Highlights Include: High-Quality Materials Throughout. Modern Kitchen With Premium Finishes & Appliances.Custom Metal Railing For A Contemporary Touch. Bright, Spacious Finished Basement With Full Kitchen Oversized Garage + Extended Driveway For Ample Parking. Freehold Ownership No Maintenance Fees. Situated In A Family-Friendly, High-Demand Community. Prime Location: Just Minutes From Top-Rated Schools, Major Highways, Shopping Centers, Parks, And PublicTransit. This Is A Home That Checks All The Boxes Style, Space, And Location.Whether You're A Growing Family, A Savvy Investor, Or Simply Looking For A Move-In-Ready Gem In Mississauga, This Stunning Townhome Is A Must-See. (id:59911)
Royal LePage Real Estate Services Ltd.
2075 Banbury Crescent
Oakville, Ontario
5 Elite Picks! Here Are 5 Reasons to Make This Home Your Own: 1. Family-Sized Kitchen Featuring Breakfast Bar Area, Granite Countertops, New Stainless Steel Appliances ('24) & Bright Breakfast Area with W/O to Patio. 2. Generous Principal Rooms with Hdwd Flooring, LED Pot Lights & Elegant Light Fixtures, Including Spacious Family Room with Wainscoting & F/P, Formal Living Room with Bay Window & Stunning Full Glass Door Entry, and Separate Formal D/R Area with Wainscoting. 3. Bright 2nd Level Hallway with Skylight Leads to 4 Generous Bdrms, with Primary Bdrm Boasting W/I Closet & Luxurious 4pc Ensuite with Double Vanity & Frameless Glass Shower. 4. Lovely Finished Bsmt with Laminate Flooring Featuring Large Open Concept Rec Room Plus Exercise Room with Glass Door/Wall & Spacious 5th Bdrm with W/I Closet! 5. The Private Backyard Oasis is a Gardener's Delight with Vibrant Flowering Trees, Patio Area, Perennial Gardens & Convenient Natural Gas BBQ Connection ('23)! All This & So Much More! 2pc Powder Room & Convenient Main Floor Laundry with Access to Garage (with EV/Tesla Charging Station '24) Complete the Main Level. Large 5pc Main Bath with Double Vanity. Many, Many Updates Including New Ceiling Fans & Light Fixtures (Including Exterior) '24, Smooth Ceilings '23, Freshly Painted (Walls, Doors & Frames) '23, LED Pot Lights '24, Washer & Dryer '24, Updated Electrical '22, Upgraded Panel '24, Staircase Runner '23. Over 4,100 Sq.Ft. of Finished Living Space! Wonderful Location on Quiet Crescent Just Minutes from Top-Rated Schools, Community Centre, Parks & Trails, Oakville Place, Sheridan College, Hwy Access & More! (id:59911)
Real One Realty Inc.
123 - 2110 Cleaver Avenue
Burlington, Ontario
Welcome to this charming and fully renovated ground floor townhome, ideally located in the highly sought-after Headon Forest neighbourhood of Burlington. Nestled in lush surrounding greenspace, this home offers the perfect blend of modern living and natural tranquilitywith your own private backyard oasis. Step inside to discover a bright, open-concept layout featuring a brand new kitchen (2021) with a stylish breakfast bar, new appliances, new flooring, and tasteful finishes throughout. Enjoy peace of mind with recent upgrades including a fully renovated bathroom (2024), all new light fixtures and hardware, new baseboards, and a new front door. The entire unit has been freshly painted, making it move-in ready. Perfect for first-time buyers, downsizers, or anyone looking to enjoy low-maintenance living in one of Burlingtons most established and scenic communities. Dont miss your chance to own this turnkey gem in Headon Forest. Your keys are waiting! (id:59911)
RE/MAX Aboutowne Realty Corp.
1368 Pine Glen Road
Oakville, Ontario
5 Elite Picks! Here Are 5 Reasons to Make This Home Your Own: 1. Stunning Family-Sized Kitchen Featuring Solid Wood Cabinetry, Granite Countertops, Classy Tile Backsplash, Stainless Steel Appliances & Generous Breakfast Area with W/O to Patio & Backyard. 2. Bright & Airy Main Level Layout with Engineered Hdwd Flooring Boasting Spacious D/R & 2-Storey L/R with Large Windows Plus Open Concept Family Room with Gas F/P, B/I Storage Cabinet & Huge Picture Window Overlooking the Backyard. 3. Open Concept Office/Den (Overlooking the L/R) & 4 Good-Sized Bdrms with Hdwd Flooring on 2nd Level, with Double Door Entry to Private Primary Bdrm Suite Boasting W/I Closet & Modern 5pc Ensuite with Double Vanity, Soaker Jet Tub & Large Separate Shower. 4. Finished Bsmt Featuring Rec Room with Office/Gym Nook Plus Separate Play Room, 5th Bdrm (Closet is Located in Rec Room), Large 3pc Bath & Ample Storage! 5. Generous Pie-Shaped Lot (Approx. 69' at Rear) with Beautiful Fenced, Professionally Finished Backyard Boasting Huge 2-Level Patio Area, Large Trees & Lovely Perennial Gardens. All This & More! 2pc Powder Room & Convenient Main Level Laundry Room with Access to Garage Complete the Main Level. Very Functional Layout with Little Wasted Space! Over 3,600 Sq.Ft. of Finished Living Space with 2,482 Sq.Ft. A/G Plus Finished Basement! Interlocking Stone Driveway Leads to Large Covered Front Porch. North-Facing Home with South-Facing Backyard with Loads of Sunshine! Updated Shingles '18. Fabulous Location in Popular West Oak Trails Community Just Minutes from Many Parks & Trails, Hospital, Soccer Club, Lions Valley Park, Sixteen Mile Creek, Schools, Shopping & Many More Amenities! (id:59911)
Real One Realty Inc.
Gr20 - 1575 Lakeshore Road W
Mississauga, Ontario
"The Craftsman" in desirable Clarkson Village! Spacious 2+1 bedroom with walkout to an amazing "798" square foot terrace. You can have it all, condo lifestyle and a great backyard looking out to park like setting. 2 parking spots and 1 locker on the same floor just around the corner from your unit. Tastefully decorated, just waiting for you to make it your home! Close to go train, shops, lake and parks. Minutes to airport and the Toronto core! (id:59911)
RE/MAX Professionals Inc.
99 Nairn Avenue
Toronto, Ontario
Charming Detached Home in the Heart of Corso Italia! Welcome to this beautifully maintained detached gem nestled in one of Toronto's most vibrant neighborhoods just one block away from the lively restaurants, cafés, and shops that make Corso Italia such a sought after destination. Step inside to discover an inviting open-concept main floor that effortlessly blends living, dining, and kitchen spaces, perfect for entertaining or keeping an eye on little ones while you cook. The main floor powder room adds convenience, while hardwood floors flow throughout the home, adding warmth and style to every room. You'll also find three spacious bedrooms, ideal for a growing family, a highly coveted primary ensuite plus a home office space for remote work or study. This home also features modern upgrades including a Tesla charger, combining sustainability with ease. Whether you're hosting family gatherings or enjoying a quiet night in, this home offers the perfect blend of comfort, functionality, and location. Don't miss your chance to be part of the Corso Italia community! (id:59911)
Royal LePage Your Community Realty
25 - 80 Daisy Avenue
Toronto, Ontario
Showstopper Executive Townhome in Prime Long Branch! No compromises. This nearly new 3 bedroom, 3 bath executive townhome is designed for modern, stylish living. Nestled in highly walkable Long Branch, near the Go, enjoy unparalleled convenience with trendy shops, cafes, parks, and the lake just steps away. From the ground floor office/den and a powder room to the entertainers dream main floor, this home impresses at every turn. The open-concept, loft-style layout features oak staircases with matching hardwood floors, pot lights, and a sleek kitchen with quartz counters and breakfast bars that leads to a large terrace perfect for relaxing and grilling. The third floor boasts two spacious bedrooms, a full laundry room, and a modern family bath designed with practicality in mind. The entire upper floor is dedicated to the primary suite, complete with double-sided walk-in closets and a spa-like ensuite. With an oversized double garage offering tandem parking, this turnkey, low-maintenance home delivers the best of city living. Don't miss this opportunity! (id:59911)
RE/MAX Realty Services Inc.
835 - 250 Manitoba Street
Toronto, Ontario
Penthouse Loft Living In One Of Toronto's Hottest Neighbourhoods. The Skylofts At Mystic Pointe Has Ttc Located At Your Front Door, 5 Min Walk To Mimico Go And Seconds To Gardiner, 427, And Qew Highways Make This One Of The Most Transit Friendly Places In The City. Brand New Grand Ave City Park Across The Street. 17 Ft Windows Bring In The Light To This Fully Renovated Unit. New Flooring Throughout & Updated Bathrooms/Kitchen. Unit Has Been Recently Painted. (id:59911)
Exp Realty
1406 - 330 Burnhamthorpe Road W
Mississauga, Ontario
One Bedroom In The Ultra Ovation Tower In The Heart Of Mississauga. Overlooks Celebration Square allowing You To Enjoy All The Events From Your Living Room. Bright & Spacious Open Concept Living, Functional Layout With Center Island In Kitchen, Open Concept With Walk-out From Living Room To Balcony. One Underground Parking Space. Amenities Incl Indoor Pool, Sauna, Gym, Party Room & Security (id:59911)
RE/MAX Prime Properties
100 Dells Crescent
Brampton, Ontario
Welcome to 100 Dells Crescent, A Rare Offering Executive Living Meets Resort-Style Entertaining Positioned on an ultra-private 136 deep ravine lot, this meticulously upgraded 4-bedroom, 4.5-bath executive residence offers a rare blend of sophistication, functionality, and outdoor luxury all within a coveted Brampton enclave. Spanning 2,690 sq. ft., the home is anchored by a chef-inspired kitchen fully renovated in 2024, complete with expansive quartz surfaces and a Jenn Air Professional gas range a true culinary showpiece. The kitchen opens seamlessly to elegant living and dining spaces, flowing outdoors to a 34 x 14 entertainers deck overlooking the professionally landscaped yard, saltwater pool, and tranquil ravine. The finished walk-out basement enhances the homes versatility, ideal for an in-law suite or upscale entertaining space, with direct access to the pool and outdoor amenities. Recent capital upgrades include: New furnace & pool heater (2024)New AC (2020)New roof (2018)Pool and hardscaping completed (2021)Renovated primary ensuite (2024)Additional features: Gas BBQ hookup; Quiet, family-friendly crescent Walking distance to top-rated schools, parks, and nature trails Whether hosting large gatherings or enjoying private serenity, this property delivers an elevated lifestyle inside and out .An exceptional opportunity for discerning buyers seeking luxury, privacy, and prestige. Book your Appt to view this home today! Don't let your dream home slip away! (id:59911)
Exp Realty
18 Plumbstead Court
Toronto, Ontario
Welcome to this truly one-of-a-kind, newly constructed from the ground up (2018) custom-built luxury bungalow featuring a full walkout basement, nestled on a sprawling, secluded, park-like pie-shaped lot (just over 1/3 of an acre) in one of Etobicoke's most sought after neighbourhoods, Princess Anne Manor, just steps from Thorncrest Village. This is Country Living in the City, at its best, and is the perfect blend of elegance and modern comfort for the professional who loves to entertain and create an elevated experience for family, friends and business associates alike!! This light-filled home envelops you the moment you walk in, with its open-concept layout, soaring ceiling heights and panoramic windows with expansive views. Features of this beautiful home include a gourmet kitchen w/walkout to a raised deck area overlooking the private and picturesque lot, main floor office, spacious primary bedroom w/walk-in closet and 5-piece ensuite, 2 shared ensuites for the remaining 4 bedrooms, a fully finished walkout basement leading to a professionally landscaped backyard, an exercise room (with steam shower ensuite), and plenty of storage and closet space with closet organizers. With over 5300 sq.ft. of living space and a spacious pie-shaped lot on a small cul-de-sac, this home is ideal for hosting family gatherings, BBQ's and overnight extended family stays. The lower level walkout feature allows for lots of natural light to flow into the fully above grade lower level bedrooms, recreation room and kitchenette area.We invite you to come look for yourself and discover what makes this home truly unique in this wonderful family neighbourhood. (id:59911)
Keller Williams Referred Urban Realty
44 Bramfield Street
Brampton, Ontario
4 Bedroom freehold town home 2115 square feet nestled in one of Brampton's most desirable communities. perfect blend of comfort, style, and functionality for families or anyone looking for a warm and inviting place to call home. Step inside to discover a thoughtfully designed layout featuring a living and dining room, and a family room over looking the kitchen, 4 generously sized bedrooms, 2 1/2 bathrooms, and a modern new kitchen complete with stainless steel appliances, granite countertops, and ample cabinet space. , Partially finished basement . Located close to schools, parks, shopping, public transit, and major highways (id:59911)
Century 21 Signature Service
Lower - 3 Venn Crescent
Toronto, Ontario
Discover this beautifully renovated 2-bedroom, 1-bath apartment featuring heated floors throughout for year-round comfort and bright pot lights that illuminate the entire space. The open-concept living area flows seamlessly into a modern chefs kitchen with an L-shaped bar, providing ample counter space for cooking and entertaining. Enjoy the convenience of extra storage under the stairs, one dedicated parking spot, and all utilities included. Plus, shared access to a spacious backyard offers the perfect spot to relax or unwind outdoors. (id:59911)
Pmt Realty Inc.
Lower - 119 Ninth Street
Toronto, Ontario
Welcome to this spacious 1-bedroom basement unit in the heart of New Toronto, just steps from Lake Shore Blvd and the TTC. Enjoy a generously sized bedroom, an open-concept kitchen and dining area, and a roomy living space perfect for relaxing or entertaining. The unit features a private entrance for added privacy and shared on-site laundry for your convenience. Located close to shopping, restaurants, entertainment, and more everything you need is right at your doorstep. (id:59911)
Pmt Realty Inc.
4045 Saida Street
Mississauga, Ontario
Step Into This Stunning, Modern Townhouse Nestled In The Vibrant Heart Of Churchill Meadows. Boasting 3 Beds & 4 Baths, This Home Offers An Open-Concept Floorplan With 1940 Sqft above Grade. The Second Level Showcases A Chic White Shaker Kitchen With Quart Counters, A Cozy Living Area With Gas Fireplace, Walk Out To Balcony & A Spacious Office. Hardwood Floors Throughout & Oak Staircase Add A Touch Of Sophistication. On The Main Level, Discover A Large Rec Room & A Convenient Powder Room. Enjoy The Comfort Of 9-Foot Ceilings On Both The Main And Second Levels. The Primary Bedroom Is A Serene Retreat, Featuring A 3-Piece Ensuite WI Large Glass Shower, Walk-In Closet & Private Balcony. Laundry Conveniently Located On Upper Level. Unfinished Basement Offers Endless Potential With Rough-Ins & Upgraded Larger Windows. Centrally Located Near Highways, Excellent Schools, Shopping Centers, Transit & Parks. (id:59911)
One Percent Realty Ltd.
2020 Joshuas Creek Drive
Oakville, Ontario
5 Elite Picks! Here Are 5 Reasons to Make This Home Your Own: 1. Very Rare 50' x 197' Estate Lot with Private, Professionally Landscaped Backyard Oasis Boasting Expansive Patio Area ('18), Mature Trees & Gorgeous Perennial Gardens! 2. Spacious Family-Sized Kitchen & Bright Breakfast Area with Ample Cabinet/Storage Space & W/O to Patio & Yard! 3. Generous Principal Rooms with Gleaming Hdwd Flooring, Including Beautiful F/R with Gas F/P & Picture Window Overlooking the Backyard Plus Spacious Formal D/R & L/R Area & Private Main Floor Office/Den. 4. 4 Generous Bdrms on 2nd Level, with Double Door Entry to Spacious Primary Bdrm Featuring Sitting Area, W/I Closet + 2nd Closet & 5pc Ensuite with Double Vanity, Large Soaker Tub & Separate Shower! 5. Finished Bsmt ('22) with Spacious Rec Room Boasting Electric F/P with Stunning Stone-Surround, Plus Wet Bar Area, Gym Area, Private Den, Play Room/Office, Large 3pc Bath & Loads of Storage! All This & More!! Ballantry-Built Charleston Model with 3,088 Sq.Ft. Plus Finished Basement! 2pc Powder Room & Laundry Room with Garage & Side Yard Access Complete the Main Level. New Windows Thruout (3-Tier Frames in Bdrms) '15, New Furnace & A/C '15, New Garage Doors '18, Upgraded Staircase (Removal of Runner) '22. Home Overlooks Scenic Joshua Creek with SW Facing Backyard Boasting Loads of Sunshine! Convenient Sprinkler System. Fabulous Location in Desirable Joshua Creek Community Just Minutes from Many Parks & Trails, Top-Rated Schools, Rec Centre, Restaurants, Shopping & Amenities, Plus Easy Hwy Access. (id:59911)
Real One Realty Inc.
526 - 3100 Keele Street
Toronto, Ontario
Welcome to The Keeley! A Prime Address In North York's Dynamic Downsview Park Neighborhood, Offering The Ideal Fusion Of Urban Accessibility And Natural Serenity. Here, You'll Find The Perfect Balance Between Convenience And Outdoor Escapes. Backed By A Lush Ravine With Hiking And Biking Routes Connecting Downsview Park To York University, Nature Enthusiasts Will Relish The Proximity To Green Spaces And Scenic Trails. The Downsview & Wilson Subway Stations Are Just Minutes Away, Ensuring Easy Access To Toronto's Public Transit, While The Nearby 401 Highway Streamlines Your Commute. With York University And Yorkdale Shopping Centre In Close Reach, This Location Caters to Students, Professionals, And Shoppers. The Keeley Also Introduces A Host Of Vibrant Amenities, From A Tranquil Courtyard And A 7th-Floor Sky Yard With Sweeping Views, To A Pet Wash, Library, And Fitness Center. Experience The Best Of North York Living At The Keeley. Where Urban Vitality Meets Natural Splendor. (id:59911)
Homelife/romano Realty Ltd.
685 Montbeck Crescent
Mississauga, Ontario
Luxury Lakeside Living! Step into this custom-built masterpiece, just steps from Lake Ontario. Boasting over 4,500 sq. ft. of thoughtfully designed living space, this fully upgraded home features 4+1 spacious bedrooms and 5 luxurious baths.The third-floor primary suite is a private oasis with a stunning spa-like retreat, lounge area, wet bar, expansive walk-in closet, and two private balconies to soak in the views. Experience the finest in craftsmanship with a custom kitchen, quartz countertops with matching backsplash, a large centre island, and high-end appliances. The open-concept design is complemented by oak flooring throughout, built-in surround sound, and a state-of-the-art Control-4 Home Automation System. Enjoy 3 private balconies and a spacious backyard perfect for entertaining and family gatherings. Each generously sized bedroom includes its own beautiful ensuite, ensuring ultimate comfort and privacy. The finished basement offers a rec room, a fifth bedroom, and ample storage space. Completing this incredible home is a 2-car garage and a 6-car driveway, perfect for parking large vehicles or even a boat! Located in a desirable school district, near parks and trails, lakeshore promenade, port credit and beaches. This one is a must-see! Don't miss your chance to own this modern gem by the lake! (id:59911)
RE/MAX Realty Services Inc.
84 Northwest Court
Halton Hills, Ontario
5 Bedroom Spectacular Home boasting over 2900 sq feet plus a professional finished Basement. This Fernbrook Beauty has a Large Kitchen with S/S Appliances and Breakfast Bar, 10 ft Ceilings with pot lights, Gas Fireplace, Hardwood Floors and Open Concept, Winding Staircase leads to 5 very large bedrooms, A master with 2 walk-in Closets, Seamless Shower and Large Soaker Tub, 2 additional Jack and Jill washrooms for the other bedrooms, Basement with a 4 piece Bathroom Plenty of storage , open concept and a Bar sink. Pool Size back yard with Patio Stones, Garden Shed and an Attractable awning . Located for easy access out of town but still Close to Schools , Parks, Place of Worship, Rec Centre, Tennis, and Many amenities. (id:59911)
Ipro Realty Ltd.
Lot 19 - 9 Dolomite Drive
Brampton, Ontario
Welcome to Lot 19 Dolomite Dr 3100 Sq. Ft As Per Builder plans. Brand New never lived With Modern elevation Elegantly updated Fully Detached house with lot Full Of Natural Light & Lots Of Windows. Main Floor Offers Sep Family Room, Combined Living & Dining Room!! Upgraded Kitchen With Granite Counter Tops, Central Island!! Second Floor Offers 4 Good Size Bedrooms+ 3 Full Washrooms!! Master Bedroom With En-suite Bath & Walk-in Closet!! Extended Driveway. No Sidewalk, Total 6 car parking. The main floor also features a convenient laundry room and an entrance from the garage And Separate side entrance to the basement for potential rental income, and a decent-sized backyard, this house is a true gem. Don't miss out! **EXTRAS** Huge Kitchen With Stainless Steel Appliances. (id:59911)
Intercity Realty Inc.
1018 - 30 Shore Breeze Drive
Toronto, Ontario
Gorgeous corner unit featuring an exclusive private terrace and gorgeous unobstructed views of the lake and the city of Toronto. 2 full bedrooms, 2 full bathrooms, centrally located in Mimico in one of the most coveted buildings in the area. Close to the Mimico GO, the building has a concierge service, party room, a yoga room, a gym.** Pictures from previous listing, tenant has different furniture. Unit is available unfurnished. **EXTRAS** Comes with 1 parking and a larger locker on the same floor. Stove, fan, microwave, fridge, dishwasher, washer, dryer, light fixture (except tenant's items) and window coverings (except tenant's items). (id:59911)
Property.ca Inc.
879 Rogerson Road
Mississauga, Ontario
Beautiful Semi Detached Located In The High Demand Neighborhood Of Heartland , Just Step Away From Walmart ,Costco ,H&M ,Old Navy ,All Major Banks ,Grocery Stores ,Restaurants, And More , The Top Amenities Including Upscale Shops , BraeBen Golf Course, School , Transit ,401 And 403 Hwys . Gorgeous And Upgraded Home ( 1920 Sq Ft ) AS MPAC Without The Basement , 4 Bedrooms And 4 Washrooms . Finished Basement With 3 Pc Bath .Pot Lights Throughout . New Roof ,New Garage Floor ,Freshly painted (id:59911)
Right At Home Realty
34 Peace Valley Crescent E
Brampton, Ontario
Find your peace at Peace Valley, located in the community of Springdale. This freshly painted semi detached raised bungalow boasts; 3+1 bedrooms, 2 kitchens, oversized pie-shaped corner lot, huge backyard with patio, garden beds, 2 storage/handyman sheds, bright, modern eat-in kitchen with granite countertop, large porcelain tiles, stainless steel appliances, open living and dining area with bright natural light, crown molding, and pot lights, smart thermostat, zebra blinds, new roof (2024), in-law suite with full kitchen, 3 piece bathroom and living area, 3 full bathrooms, minutes away from highways, hospital, community centers, library, shopping, schools, banks, restaurants, etc. Ideal multigenerational home, perfect for growing families of first-time home buyers, or make it an investment property with great return on your investment. Basement Fireplace Non-Functional (id:59911)
Intercity Realty Inc.
6829 Golden Hills Way
Mississauga, Ontario
Location, location, location! Pride of ownership home on private ravine lot. Hardwood throughout, open kitchen, vaulted ceilings, inviting living room w/ gas fireplace, four sun-drenched bedrooms, primary with W/I closet and 4pc ensuite. Finished basement with kitchen and 3pc bathroom, perfect for in-law suite. Lots of storage and full sized garage. Close to all major highways, shopping, schools and more! Original owners, sought after street, private ravine side, diblasio built, finished from top to bottom, hardwood throughout, oak stairs, gourmet kitchen with S/S appliances. (id:59911)
Ipro Realty Ltd.
359003 Grey Road 15 Road
Meaford, Ontario
This beautiful, well-landscaped 3-bedroom, 3 -bath executive home is nestled on the edge of Owen Sound in the Municipality of Meaford, offering a serene retreat with a large, private lot. The property features an attached 2-car garage, with ample parking space for at least six vehicles, and a spacious, fully fenced yard. Enjoy the peaceful surroundings from the oversized deck, perfect for entertaining or unwinding, with plenty of room for seating and relaxation. The home is bordered by woods at the back, ensuring privacy and tranquility.Inside, the home is bathed in natural light throughout, enhancing its warm and welcoming atmosphere. The kitchen includes a charming breakfast nook, surrounded by windows that offer lovely views of the backyard and deck. The large family room boasts a gas fireplace, creating a cozy focal point for gatherings. A recently updated second-floor guest bathroom adds a modern touch to the home. For added convenience, there's a large storage shed at the back of the property.The location is ideal, with an unopened road allowance just up the road offering access to beautiful Georgian Bay. The lot is nearly acre, providing plenty of space for outdoor activities and enjoyment. Whether you're relaxing on the deck, exploring the surrounding woods, or enjoying the proximity to the bay, this home offers the perfect combination of comfort and natural beauty. Hydro $1800, Gas 800, Water 1000 (id:59911)
Sutton-Sound Realty
