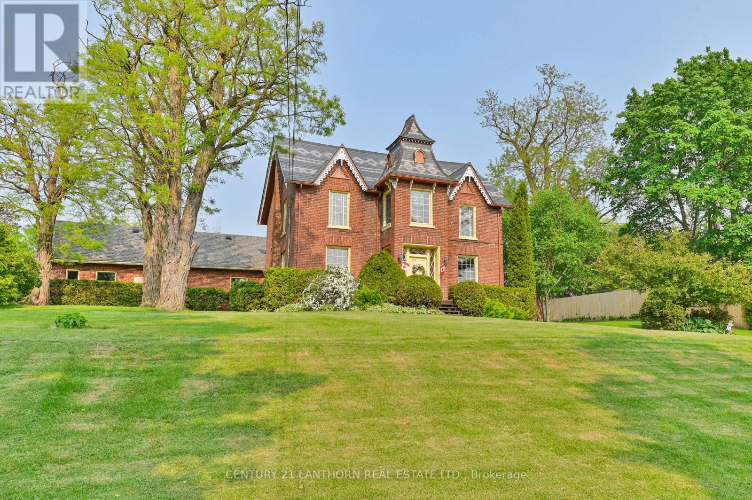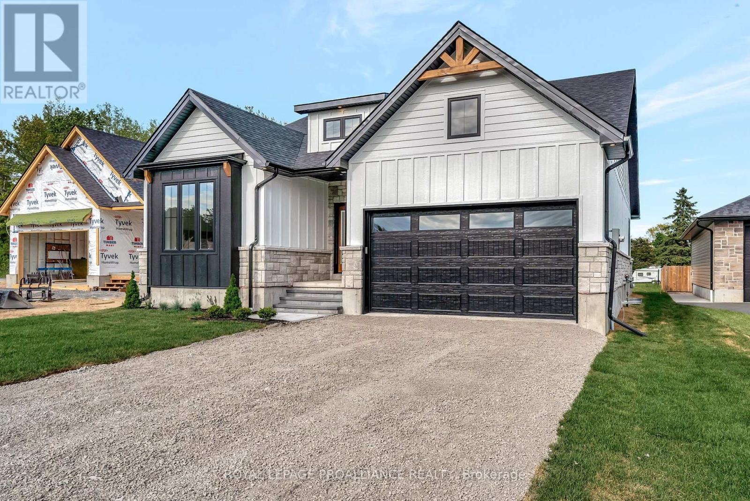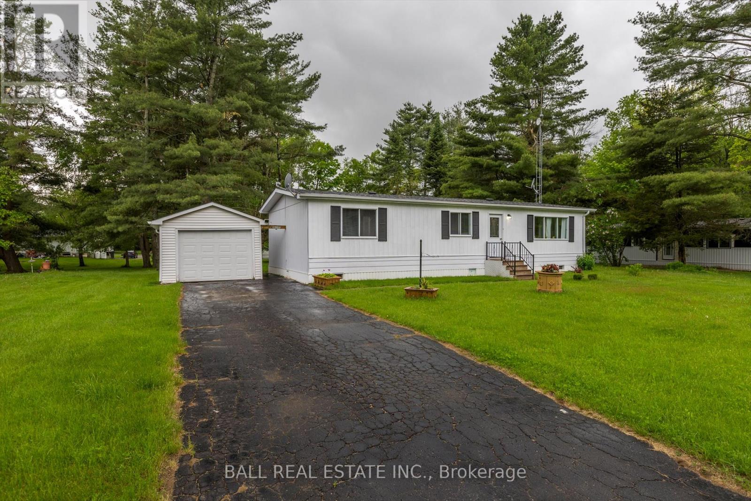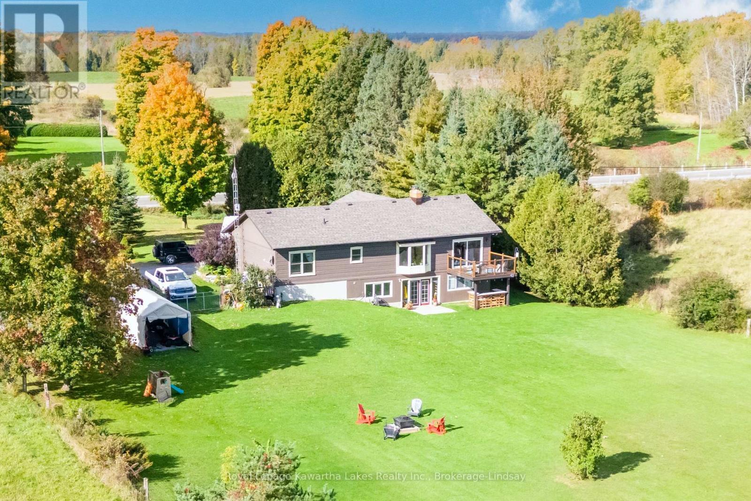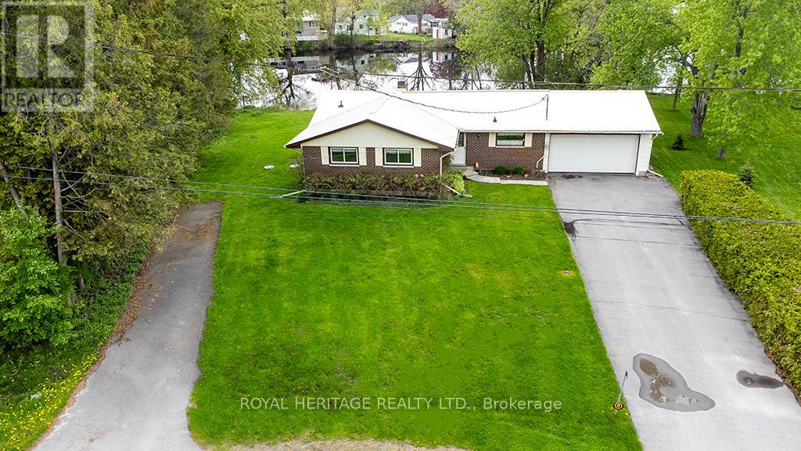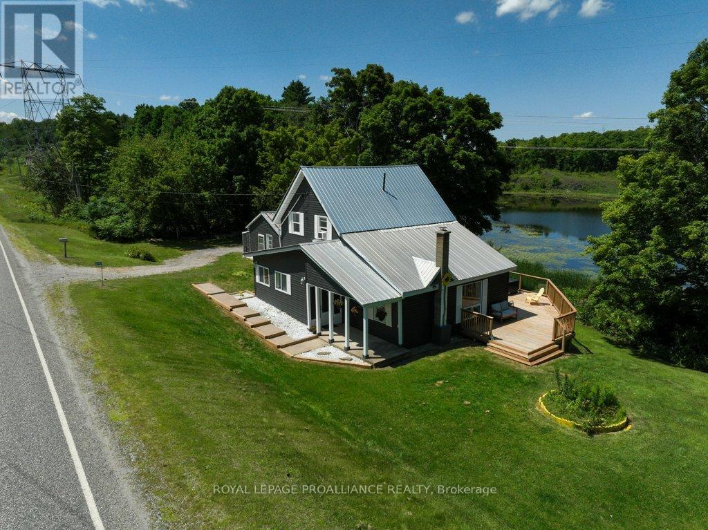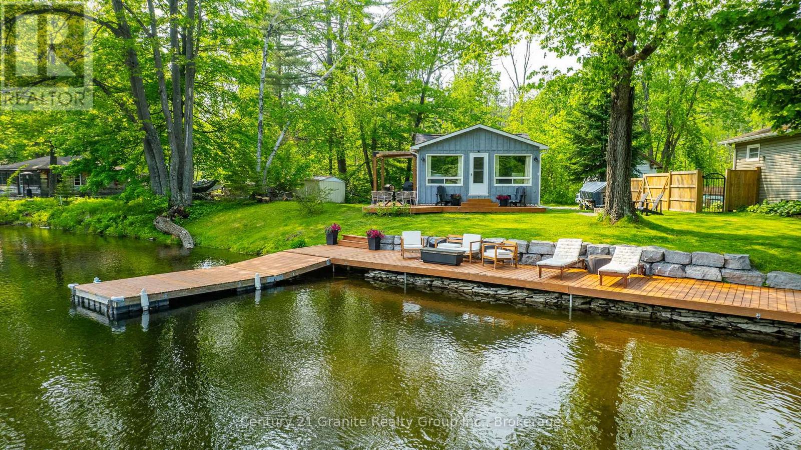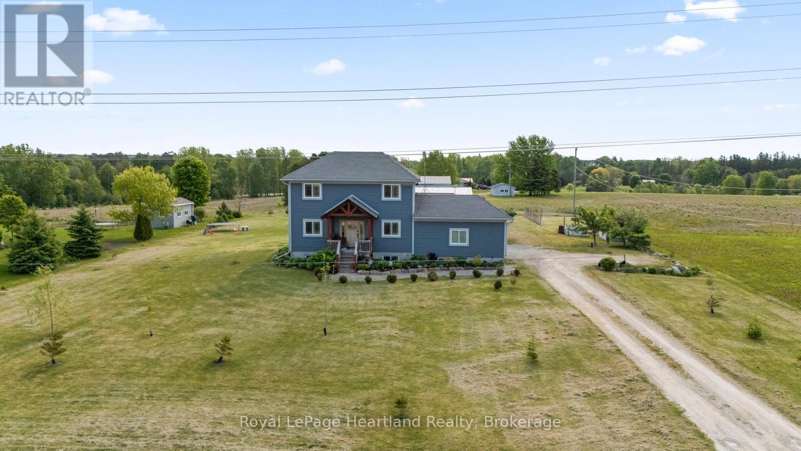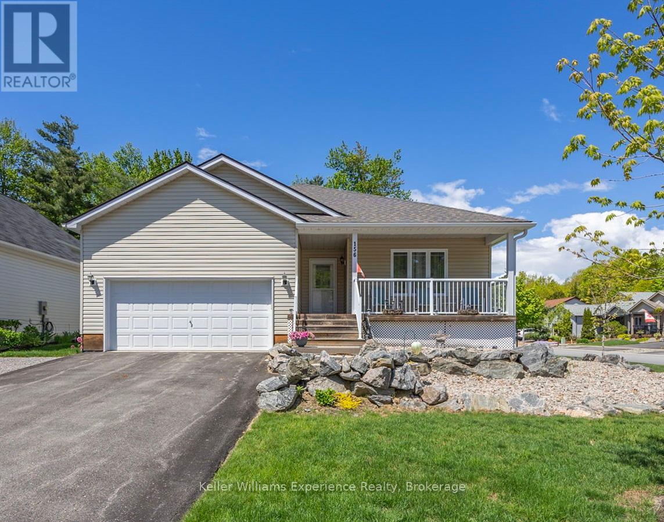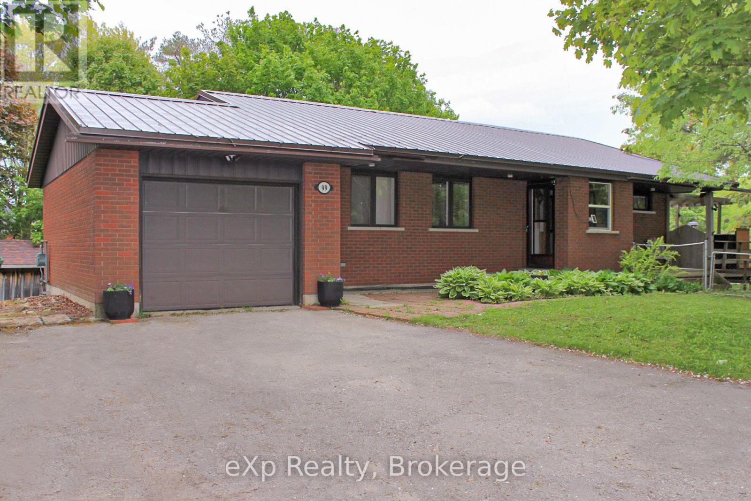43 Amber Street
Waterford, Ontario
Get ready to fall in love with The AMBROSE-RIGHT, a stunning new semi-detached 2-storey home with an attached double-car garage & potential for a 1-bdrm legal suite in the basement. Located in the sought-after Villages of Waterford, this home offers 1,775 sqft of beautifully designed living space. Step inside from the covered front porch into a spacious foyer that leads to an open concept kitchen, dining nook & great room. The kitchen features custom cabinetry with pot/pan drawers, pull-out garbage & recycle bins, soft-close drawers/doors, quartz countertops, island with breakfast bar & pantry. The entire main floor, along with the upstairs bathrooms & laundry room, is finished with durable & stylish luxury vinyl plank flooring. This home boasts 3 bdrms, 2.5 baths & an upstairs laundry room complete with a sink for added convenience. The primary bedroom includes a 4-piece ensuite with a tub/shower combo & a walk-in closet. With 9 ft ceilings on the main floor & 8 ft ceilings in the basement, the home feels open & airy. The attached double-car garage offers an 8 ft high door & space for two additional cars in the driveway, providing ample parking. The undeveloped basement has in-floor heating and is ready for customization, with potential to create a 1-bdrm legal suite for rental income or multi-generational living. Enjoy the peace of mind that comes with new construction: landscaped front & rear yards, tankless hot water, forced air furnace & central air conditioning for the main & upper levels. The home also includes rough-ins for central vacuum, contemporary lighting & pot lights & durable brick, stone & vinyl exterior. Additional features include fibre optic internet, a programmable thermostat & NO rental equipment. Located close to elementary & high schools, shopping & grocery stores, perfect for families or investors. Licensed Salesperson in the Prov of Ont has interest in Vendor Corp. (id:59911)
RE/MAX Erie Shores Realty Inc. Brokerage
201 Clitheroe Road
Alnwick/haldimand, Ontario
Located on one of Grafton's most family friendly streets, this 3 level side split has been professionally updated over previous years. The open concept main floor is a showstopper, featuring a large custom kitchen with quartz counters, double island and S.S. appliances, formal dining area with b/i pantry and serving bar, w/o to back deck, and a bright living space. Featuring 3 bedrooms, and 2 bathrooms, the master ensuite has development potential to be turned into a 3pc w shower. The home is fully finished, with a large rec room in the lower level that also offers a walk-out to the backyard. Positioned on a 1.1 acre lot, and backing onto green space, complete with in-ground pool, this is an amazing space to enjoy. This couldn't be a better area to raise a family and enjoy all that the charming village of Grafton has to offer! (id:59911)
Exp Realty
4 Jackson Road
Trent Hills, Ontario
Discover the Perfect Blend of Comfort, Character, and Waterfront Living at 4 Jackson Road! This beautifully reimagined 4-bedroom, 2-bath bungalow offers the ultimate escape along the scenic banks of the Trent River just a short drive from the storybook village of Hastings. Designed for year-round enjoyment, this property is packed with thoughtful renovations and cozy charm throughout. Step into an inviting open-concept interior that instantly feels like home. Engineered hardwood flooring flows seamlessly through sun-filled spaces, while a stylish country kitchen and propane fireplace create a warm, welcoming vibe. The home has seen a full refresh in recent years - windows, doors, floors, paint, and custom blinds have all been tastefully updated, leaving nothing to do but move in and relax. Outside, take in the peaceful riverfront setting from your expansive back deck or stroll down to your own removable 50-ft aluminum dock - ideal for fishing, boating, or sipping your morning coffee with a view. A detached garage, custom Mennonite-built shed, and a host of practical upgrades add both function and flair to the property. Love the outdoors? ATV and snowmobile trails are just across the road, opening the door to year-round adventure. And with most furnishings, appliances, and even a boat and motor negotiable, this turn-key waterfront haven is ready when you are. Whether you're searching for a weekend getaway or a serene full-time residence, 4 Jackson Road offers the perfect place to write your next chapter. Waterfront living has never looked so good! (id:59911)
Keller Williams Community Real Estate
55 Kennedy Drive
Trent Lakes, Ontario
Discover the charm and serenity of this enchanting 3-bedroom bungalow, nestled in the peaceful waterfront community of Oakshores along the picturesque Miskwaa Ziibi River. Perfectly positioned for year-round enjoyment, this exceptional property invites you to kayak, canoe, swim, or skate right from your own backyard. At the end of the street, a nearby marina provides easy access to the renowned Trent Severn Waterway, opening the door to endless boating adventures. Surrounded by thoughtfully designed permaculture gardens, the grounds are brimming with herbs, fruits, berries, and a vibrant array of perennial blooms an absolute haven for nature lovers. The home offers both privacy and tranquility, whether you're seeking a permanent residence or a cozy cottage escape. Inside, recent upgrades include stunning new pine ceilings installed in June 2025, adding warmth and rustic elegance to the living and family rooms. The addition of natural earth tones in these spaces creates a grounded, soothing atmosphere that complements the surrounding landscape beautifully. Located just minutes from the charming towns of Bobcaygeon and Buckhorn, you'll enjoy easy access to local shops, dining, and community events all while coming home to a serene retreat. Embrace the perfect blend of outdoor adventure and peaceful living in this truly remarkable Oakshores bungalow. (id:59911)
RE/MAX Hallmark Eastern Realty
132 Coulter Drive
Kawartha Lakes, Ontario
Welcome to 132 Coulter Drive, nestled in a mature subdivision and surrounded by nature, just north of Clarington. This charming 5 level back-split, is larger than it appears. Extensively renovated throughout with thoughtful custom finishes, including hardwood floors, built-ins and vanity all milled from reclaimed native lumber. This home would be the definition of turn-key if it didn't have a smart-lock (and other smart home fixtures including MyQ Garage Opener and Hue Smart Lighting) that provides you with worry free keyless access to your new home. One of the most unique features of this home is how seamlessly it blends indoor and outdoor living. Unless you are looking out your front windows at the treelined streets, every other room overlooks the generous backyard, large deck or patio and the forested acreage beyond. With every living space above grade and access to the outdoors from three separate floors, you're never more that a few steps from a view that reminds you why you wanted to move to Pontypool in the first place. Outside you will enjoy relaxing and entertaining on the large deck and patio, surrounded by lovingly planted native species and large vegetable garden. Just a 25 minute drive to Oshawa, Peterborough or Lindsay, and located in a quiet, safe, family-friendly neighbourhood where you can walk to the park, coffee shop, restaurant, convenience store, post office & LCBO, this home provides the perfect blend of small town living with a convenient commute. (id:59911)
Royal LePage Frank Real Estate
741 Ramsey Road
Kawartha Lakes, Ontario
Neat and clean 3+1 bedroom brick/vinyl bungalow on country sized lot with pond on a hard top road between Seagrave and Little Britain; easy commute to larger urban centres and close to Port Perry and Lindsay; no neighbours and backing to farm fields; kitchen, dining and living are open to one another perfect for family living and entertaining; accommodating main floor bedrooms with extra one in basement; walk out from dining area to wood deck overlooking pond; finished basement with rec/games room with wood stove; vinyl thermal casement windows and metal roof for ease of maintenance and longevity; Double attached garage with direct entry to kitchen. Updated flooring in kitchen, dining and living areas (id:59911)
RE/MAX All-Stars Realty Inc.
1 Cordova Lake-Water Access
Havelock-Belmont-Methuen, Ontario
| 158' of Clean Waterfront on CORDOVA LAKE - 29km of Shoreline | Welcome to 1 Cordova Lake WAO a beautiful 2012-built cottage tucked into the peaceful south end of Cordova Lake, just a quick 2-minute boat ride from the public launch to your private dock. This idyllic, water-access retreat offers the perfect escape from city life, combining comfort, charm, and natural beauty. Set on a generous 0.826-acre lot with 158 feet of pristine swimmable shoreline, this property features a well-appointed 3-bedroom, 2-bathroom cottage plus a separate bunkie ideal for hosting family and friends. Inside, the open-concept main floor is bright and inviting with dramatic two-storey windows, vaulted ceilings, and a zero-clearance wood stove to keep you cozy on cool evenings. The kitchen is functional and stylish, offering ample cabinetry, perfectly sized counters, and luxurious quartz countertops. Spacious main-floor primary bedroom features natural wood floors and generous closet space. Consider maximizing sleeping space here with multiple bunk beds while using the larger upstairs bedroom as your primary suite also with plenty of closet space. Upstairs, you'll also find a third bedroom and a beautifully finished 3-piece bathroom with a walk-in tiled shower, along with a loft view overlooking the great room and dining area below. Outside, enjoy over 560 sq ft of wraparound deck space perfect for relaxing, entertaining, or dining al fresco. The cozy bunkie adds even more value, complete with its own deck and sleeping space for three. At the waters edge, you'll find a fire pit, dock, storage shed, and stunning views across the lake. Whether you're seeking a serene seasonal getaway or a charming family cottage, 1 Cordova Lake WAO is the perfect place to unwind and make memories. Embrace the simplicity and beauty of true lakeside living this is your private oasis, just two minutes by boat from the mainland. **Note: This property is being offered as furnished with some minor exceptions. (id:59911)
Ball Real Estate Inc.
27 Davidson Street
Centre Hastings, Ontario
History abounds in this estate type property in Madoc Village. One of the towns signature residences, the hilltop setting spans across 4 lots, and the stunning landscape runs along 2 town streets. Circa 1860, and built by the Orr family, the unique patterned slate roof was replaced 2 years ago and retains its original charm. The private setting is accessed up a paved drive up to the old carriage house which was transformed into the attached garage with a full loft area offering lots of storage. Original features including baseboard trim, hardwood flooring, a grand staircase and much more. The main level boasts separate formal sitting and dining areas, plus a family room, 3pc bath and laundry. The modern kitchen was updated 8 years ago and boasts a spacious center island with seating and views of the back yard teeming with manicured gardens full of perennials and a locust tree centerpiece. 4 bedrooms on the 2nd level give lots of room for family or guests and has a full bath with jacuzzi tub. A quiet back deck is a haven for an afternoon of relaxation, or slip over to the inground 14x28 pool with a privacy fence for a dip. Lots of updates but you can still feel the history of 165 years as you walk through each room. A convenient location close to the school, post office, pharmacy, Medical Centre and Foodland. A truly magnificent property inside and out and you will not be disappointed! (id:59911)
Century 21 Lanthorn Real Estate Ltd.
330 Black River Road
Tweed, Ontario
Discover the perfect blend of country charm and income potential with this spacious rural duplex, nestled on a picturesque lot with the serene Black River flowing through your backyard. The main unit welcomes you with a bright and functional kitchen that opens into a spacious open-concept living and dining area, filled with natural light from large windows. A convenient 2-piece powder room adds comfort and practicality to the main level. Upstairs, youll find a generously sized primary bedroom, a second bedroom, and a full 4-piece bathroom - ideal for families or guests. The lower level offers a third bedroom, a large laundry/storage room, and a separate utility room, providing ample space for organization and everyday living. The secondary unit offers its own private entrance into a cozy yet open-concept living space. The well-equipped kitchen includes a generous walk-in pantry, perfect for extra storage. The spacious bedroom boasts a private 4-piece ensuite and opens into a delightful sunroom - perfect for morning coffee or peaceful afternoon reading. Additional features include an attached workshop with a deck above - perfect for relaxing or entertaining - and a detached 1.5-car garage for all your storage or hobby needs. Set on an expansive rural lot, this property offers abundant outdoor space to enjoy nature, garden, or simply unwind by the gently flowing Black River. Whether you're seeking a multi-generational home, rental income potential, or peaceful rural living, this unique property offers it all. Don't miss your chance to own this rare riverside gem! (id:59911)
Exit Realty Group
4 Deerview Drive
Quinte West, Ontario
Live an impeccable balance between the fresh, luxury, new-build home you've been dreaming of and the freedom of low maintenance subdivision living, in Quinte West's newest executive subdivision. Beautifully imagined with prioritised greenspace, walking trails and worry free municipal services, this stunning, conveniently located subdivision is sure to impress.Expertly executed 2 bed 2 bath, modern craftsman farmhouse, is luxuriously outfitted. From exterior architectural details and high end materials, to beautifully balanced interior finishes, no detail is left unaccounted for.From the high ceilings, oversized patio door, vaulted covered deck, and bespoke gas fireplace with culture stone surround, to the seated kitchen island with quartz counters, stunning tile backsplash, and walk-in pantry, the main floor living spaces are airy and undeniably impressive. Perfectly laid out primary suite complete with large walk-in closet and gorgeous ensuite bath, glass shower and soaker tub, is a homeowners dream.Thoughtfully crafted with discerning taste, this stunning modern home will leave nothing off your wish list.Complete turn-key delivery includes paved driveway, sodded lawn, front garden, walkway to the front door and garage door opener in the insulated garage, plus FIBE internet and high efficiency heating, cooling and insulation.Spend time enjoying the lifestyle you've been craving in this stunningly featured, low maintenance home. Ideally located minutes to the 401 between Toronto and Ottawa and central to the best our area has to offer, from beaches to boating, wineries to restaurants.Live the balance you've been searching for, and Feel at Home in Woodland Heights. (id:59911)
Royal LePage Proalliance Realty
62 Methuen Street
Havelock-Belmont-Methuen, Ontario
This welcoming 3 Bedroom modular 1100 square foot home is located in the community known as Sama Park near Havelock ON. Lots of room for grandkids and guests. The spacious kitchen has white cabinets, newer counter top, attractive shiplap backsplash, black double sink, walk in pantry and a large raised table and bar stool type chairs to enjoy your meals. BONUS There are newer appliances included and the hot water tank is full size. The 4 pce bath is nice, bright and modern. Heating is an electric furnace and there is also central air conditioning. The park like lot is 100x150ft and the rear deck overlooks the treed and private backyard. The detached garage is 12x20ft with concrete floor and paved driveway. The many lakes, rivers and parks in the area make for great destinations while the restaurants, grocery stores, beer and LCBO, gas stations and fast food outlets provide great variation to daily routines (id:59911)
Ball Real Estate Inc.
97 Peacock Boulevard
Port Hope, Ontario
Welcome Home To This Delightful Bungalow With Walkout Basement , Perfectly Nestled On a Large Town Lot in A Fantastic Area. Located Close to Schools, Shopping and Just A Short Drive To Beautiful Historic Downtown Port Hope, This Home Offers the Ultimate in Convenience and Charm. Step Inside to a Bright and Cheerful Open Kitchen, Seamlessly Connected To A Dining Area, Making It Perfect for Hosting or Everyday Living. The Spacious Family Room Invites you to Unwind. The Dreamy Primary Bedroom is Your Private Retreat, Boasting a Large Walk-In Closet That Was Previously a Bedroom and Could be Converted Back. Chic 3-Piece Bathroom on the Main Level. Head Downstairs To The Rec-Room, with Walk/Out to a Gorgeous Inground Pool Surrounded by Fabulous Decking for Hot Summers Days Ahead. Two More Good-Sized Bedrooms On The Lower Level, along with Another Divine, Newly Renovated Full Bathroom, Laundry Room. The Lower Levels Private Entrance Opens up a World of Possibilities, whether for Extended Family, Guests or the Possibility for An In-Law Suite in the Future. With Its Fantastic Location and Versatile Layout, along with An Abundance of Space, This Home is Ready to Welcome Its New Owners. Home Backs onto Green Space. Close To The 401 For Commuters. Metal Roof and All Windows on Main Level New in 2022. So Much To Appreciate. (id:59911)
RE/MAX Hallmark Eastern Realty
5893 Prospect Street
Niagara Falls, Ontario
Calling all investors and first time home buyers. Welcome to 5893 Prospect St in this mature, friendly and quiet Niagara Falls neighbourhood. This charming home is bigger than it looks and is the perfect opportunity for first time home buyers or investors looking to build their real estate rental portfolio. The main floor is bright and offers a large combined living/dining area that also opens into the modern kitchen with stainless steel appliances and direct access to the backyard deck. The main floor 4 piece bath will surprise you by its size and its hers and his sinks. The second floor invites you to two cozy bedrooms or a bedroom and den/office depending on your needs. The basement is currently setup as a large bedroom plus a smaller size one but can be also used as a large recreation/family room and extra bedroom. The bright 3 piece bath in the basement provides convenience for family and guests. The laundry room is located in the basement. Don't miss the backyard and its enclosed private direct access to the covered area with direct access to the garage. -- Interested buyers to book showings through their own real estate agent. Listing agent not representing any buyer. (id:59911)
Right At Home Realty
490 County Road 49
Kawartha Lakes, Ontario
An impressive 1700 sqft countryside log home with a double attached garage on 1.1 acres! Embrace rural living being completely surrounded by pasture land, and yet only 5 minutes from Bobcaygeon with fibre internet available. This was once the model home for Confederation Log Homes. 5 bedrooms and 2.5 bathrooms, one of them being a powder room ensuite in the master bedroom. The kitchen was tastefully renovated in aprx 2019. Walkout from the dining room to a deck overlooking the expansive backyard, fully fenced for your pets. There is a wood stove in the family room, as well as a forced air propane furnace and heat pump / AC. Partially finished walkout basement with a rec room, bedroom, bathroom, and plenty of extra open space to finish as you would like. Other updates of note: Roof aprx 2023, Attic reinsulated to R60 in 2024, Most windows upgraded in aprx 2016. (id:59911)
Royal LePage Kawartha Lakes Realty Inc.
80 Greenfield Park
Belleville, Ontario
This beautiful all brick bungalow is located just minutes from Belleville in sought after Greenfield Park on the scenic Moira River. This home is next to a neighbourhood park. On the other side is a lot that cannot be built on. Double driveway, double car garage with inside entry, & a steel roof. There is a spacious foyer with a coat closet. Open concept L-shaped living area with gas fireplace. Kitchen features oak dropped cabinets with raised panels & double sink; ceramic floors in foyer, kitchen & dining room with patio doors that lead to a sunroom & a large deck. Large master bedroom with 2-piece ensuite. The family bath has a walk-in shower, molded sink, & tile. The master boasts 2 double closets & a large window; 2nd bedroom has 2 large double closets; 3rd bedroom has a double closet; 2 hall closets. The huge lower level has a very comfortable rec room with a gas FP. There is an oversize 4-piece bath off this room. Beyond this lies the ample billiards room. There is a large laundry room; forced air furnace was replaced 9 yrs ago; hot water tank is 8 yrs old; generator 11 yrs old. Screened & glassed porch & large deck. All newer windows feature 2 sets of blinds. Inground irrigation sprinklers, CVAC, 2 sump pumps, filtration system, well pump, water filter uses bag salt/month, sub panel for utility room. Laundry room has a double closet under stairs. 3 panels, 1 in electrical room, alarm system, septic pumped 2 yrs ago, raised beds & caps. A/C new July 2014, workshop behind garage. Nestled in a quiet neighborhood with a rural feel. Just minutes from schools, parks, & golf courses, this home combines privacy, space & convenience. Excellent fishing for bass, pike, pickerel, muskie & more. The river is navigable for small boats, canoes & kayaks. Enjoy stunning waterfront views & the best of country living while staying close to all essential amenities. Lovely oak hardwood flooring is under the carpeting, which is being removed. Discover waterfront magical living! (id:59911)
Royal Heritage Realty Ltd.
916 Keewatin Place
Kitchener, Ontario
Welcome to 916 Keewatin Place, a charming bungalow tucked away on a short, quiet cul-de-sac in one of Kitcheners most family-friendly neighbourhoods. With 1,515 square feet of above grade well-designed main floor living, this home offers a relaxed and low-maintenance lifestyle perfect for downsizers, small families, or anyone craving single-level comfort.Inside, you'll find 3 bedrooms, 3 bathrooms, and a bright, open layout that flows effortlessly. The highlight? A beautiful 3-season sunroom where you can sip your morning coffee or unwind in the evening while overlooking the backyard. Step outside to enjoy a covered patio ideal for entertaining and soak in the private hot tub, your personal retreat after a long day.Nature lovers and pet owners will love being just a short stroll to nearby parks and green spaces, perfect for walking the dog or letting the kids burn off some energy. The mostly finished basement offers plenty of space to grow into whether you're dreaming of a home office, media room, or extra space for guests.This is a rare chance to enjoy peaceful living in a quiet corner of the city, with convenience and community close at hand. Come see what life can feel like when everything is right where it should be (id:59911)
Exp Realty
4893 Road 506
Frontenac, Ontario
As so many have realised - there is no charm quite like the rural life. This home captures this very essence while offering peace of mind with recent upgrades and a list of amenities that make it a must see. Retaining the charm of a large country kitchen, the home now features a walkout from the dining room to a new (2023) large rear deck that takes in the natural beauty of the large pond behind the property. A den /bedroom (2023) was added - also with direct access to the deck and a water view that you will never want to walk away from. Bright and freshly painted throughout, this home is airy and spacious with main floor laundry and renovated bathroom. The basement provides plenty of space for storage and has easy access via a walkout to the backyard. Outdoors you will find a large workshop and additional storage options for everything you may need. Fresh landscaping leads you back to the rear deck - with plenty of room to entertain, bbq, soak in the new hot tub (2023) all while taking in the natural sights and sounds of the large pond while not owned by the Sellers presents all of the beauty that you can call your own. There is plenty of room in the side yard to start your own garden and take pride in your efforts! Welcome to the Land O Lakes and all that it has to offer. (id:59911)
Royal LePage Proalliance Realty
N/a Black River Road N
Tweed, Ontario
TWO ACRES AT A BARGAIN PRICE!! on a maintained road and hydro in the area. Great Location Just North Of Highway #7 on the Black River Road between Tweed & Madoc. The property has partially cleared areas that you may be able to obtain building permits from the Municipality. Possibility for cottage, cabin, home or just investment for the future. The property tax has not been assessed. The lot was created by an automatic road severance. The Blue number across the road 484 Black River. HST is included in this great price! BUYER TO DO THEIR OWN DUE DILIGENCE WITH RESPECT TO ALL ASPECTS AND PERMITS FOR THE PROPERTY. (id:59911)
RE/MAX Hallmark First Group Realty Ltd.
13 Birchleaf Drive
Kawartha Lakes, Ontario
This is the kind of cottage people remember. Where the water is clean and sandy underfoot. Where long summer days end with marshmallows by the fire. Where the bunkie is always claimed early, and the kitchen actually makes you want to cook. Tucked along the Gull River, this 2-bedroom cottage offers direct boat access to Shadow Lake just a short ride away. Spend your days tubing, fishing, or simply putting along and soaking up the scenery. This is classic cottage living, the way it was meant to be. Inside, the space is full of thoughtful updates and smart design. The layout flows easily, with multiple seating areas and a beautifully rebuilt kitchen complete with custom cabinetry, tile floors, tongue-and-groove ceiling, pot lights, and modern appliances. The bedrooms feel fresh and inviting, and a foyer and storage shed add both charm and practicality. Every inch has been curated with care by a detail-oriented owner who understand show a cottage should feel. Step outside and the magic continues. A spacious deck with recessed lighting and a covered BBQ area sets the stage for effortless entertaining. The fire pit adds a warm glow to evenings, and the private bunkie gives guests their own little escape close enough to be part of the action, but with just enough space to breathe. At the waters edge, a generous dock system invites swimming, boating, morning coffee, and sunset views. An armour stone shoreline adds structure and beauty, blending form with function. Tastefully decorated, lovingly maintained, and full of summer charm, 13 Birchleaf Drive isn't just a property. Its a tradition in the making. (id:59911)
Century 21 Granite Realty Group Inc.
1060 Brussels Line
Howick, Ontario
Welcome Home! Here is your opportunity to escape the city limits, enjoy scenic country views and still be walking distance to sports fields, the park, walking trails, local beach and more. This breathtaking 2016 Custom Built ICF home features ample, gorgeous shaker kitchen cabinetry, a large island with seating for 4, dining room large enough for your family harvest table, 4 bedrooms, 3 1/2 bathrooms, finished basement, and is pouring with natural light throughout. You can enjoy the scenery from inside through the sprawling oversized windows or from outside through the convenience of 3 sliding glass doors that lead you to the romantic upper balcony from the primary bedroom, as well as an expansive deck off the dining room & kitchen. The attached garage, almost 1 acre property, and detached shop are just a few key added features of your new home. Conveniently located under an hour drive to Guelph & Kitchener/Waterloo and under 30 minutes to Listowel, Wingham & the beaches of Lake Huron. This stunning home and property are sure to impress, call your REALTOR today to view what could be your new home, 1060 Brussels Line, Wroxeter. (id:59911)
Royal LePage Heartland Realty
155 Highway 632 Highway
Seguin, Ontario
Experience the ultimate Muskoka lifestyle at this rare Lake Rosseau gem. A four-season waterfront retreat set on over an acre of beautifully treed land and 235 ft of pristine shoreline. Located just minutes from the historic village of Rosseau, this timeless property offers unparalleled privacy and breathtaking waterfront views, including vistas of the iconic Rosseau Lighthouse. Set beneath a canopy of mature trees, the approach to the cottage is nothing short of enchanting. Once inside, the home opens to expansive, open-concept living spaces that seamlessly blend elegance with comfort, all oriented to showcase the long lake views through large, light-filled windows. Designed with gatherings in mind, this residence features 4 bedrooms and 4 baths. Three of the bedrooms enjoy direct lake views and waterside walk out balconies, allowing you and your guests to wake each day to the beauty of natures finest landscape and step outside for some fresh Muskoka air. (Trust me its different) The kitchen is an absolute delight. Brand new and ready to host everything from an intimate dinner party, to a full house gathering. The breakfast counter is a wonderful feature, so well positioned to take full advantage of the lake views and offers an additional seating space for quick meals or an awe inspiring place to work. Outdoors, enjoy evenings around the fire pit, sunny afternoons on the newer dock, and endless boating, swimming, and stargazing from your very own cottage. A detached garage provides excellent storage year round and the brand-new septic system ensures low-maintenance living and peace of mind for many years to come. Whether you're seeking a weekend escape or a year-round residence, this property on Lake Rosseau delivers space, serenity, and the opportunity to grow. Rarely do waterfront properties of this caliber, on this lake come available at this price. Don't miss your chance to own a slice of Muskoka paradise. THIS is what you have worked for and You deserve it. (id:59911)
Harvey Kalles Real Estate Ltd.
156 Pineridge Gate
Gravenhurst, Ontario
156 Pineridge Gate for sale now! PineRidge is an ideal adult lifestyle community suited to retirees, empty nesters, seniors and singles. This property, never before offered, was built in 2016, one of the newer builds, on a corner lot allowing more sunshine, gardens and space for your outdoor hobbies! 2 bedrooms, 2 bathrooms, main floor living with laundry room, garage access, decking, front porch. The floorplan is designed for the main owner's comfort with large primary suite, ensuite bathroom, walk in closet and 2nd bedroom for guests/office plus a 2nd full bathroom! This house has a FULL HEIGHT, insulated (ICF) basement, with 'rough-in' for another bathroom. Great for your woodworking, crafts, hobbies, and overnight friends and family if you decide to finish it off! Large, attached, double garage with high ceiling, for 2 vehicles and interior access to the house! Many closets, storage, a cold room. Clubhouse ($360/year) This community is well known as a haven for retirees, enjoying Muskoka's natural beauty, active lifestyles in small town surroundings! (id:59911)
Keller Williams Experience Realty
99 Eliza Street
Grey Highlands, Ontario
Welcome to this charming bungalow, nestled on a private lot surrounded by mature trees in the heart of Markdale, a vibrant and growing community in Grey County. This inviting 3 bedroom, 2 bathroom home features a spacious open-concept layout, perfect for both entertaining and everyday living. The primary bedroom offers a private ensuite, providing comfort and convenience. Enjoy indoor-outdoor living with an expansive wrap-around deck, ideal for morning coffee, summer barbecues , or simply relaxing while taking in the peaceful surroundings of your private treed yard. The unfinished basement is a true bonus, boasting an impressive 10-foot ceiling and a walk-out, offering endless potential for added living space, an in-law suite, or an income generating rental unit. Located just minutes from local shops, parks, trails, schools and the new hospital, this home is an exceptional opportunity for families, retirees and investors looking to settle in one of Ontario's most promising small towns. 2014: Metal Roof, Natural Gas Fireplace, 2021: New Furnace, 2024: New On Demand Hot Water Heater. (id:59911)
Exp Realty
27 Cross Creek Boulevard
Guelph/eramosa, Ontario
Welcome to 27 Cross Creek Boulevard! This fully updated 3+1 bedroom, 3-bathroom bungalow sits on a massive 97 x 240 Ft lot backing onto conservation. Step inside to a bright and airy main floor featuring an updated kitchen and open concept living and dining space. 3 bedrooms complete the main floor including a beautiful primary bathroom. The walkout basement is an entertainers dream featuring an oversized rec room, games area, bar, 4th bedroom, office and functional home gym. The fully fenced yard offers direct access to extensive network of trails leading all the way to Guelph Lake. Come see for yourself why homes so rarely come up for sale on this street. Contact today for more info! (id:59911)
Coldwell Banker Neumann Real Estate







