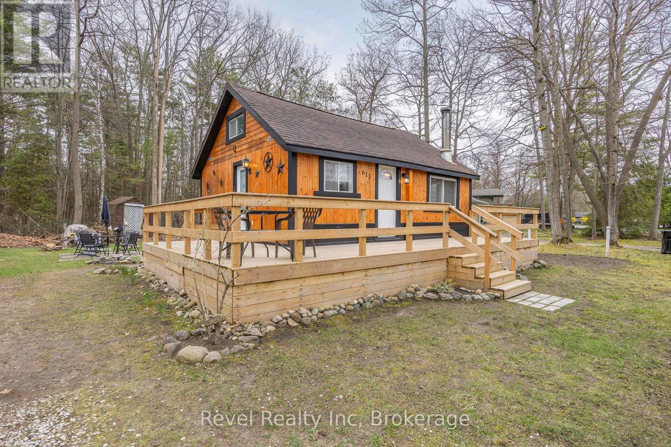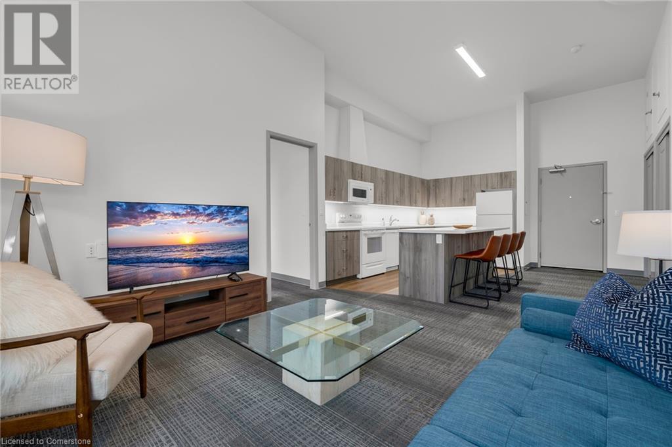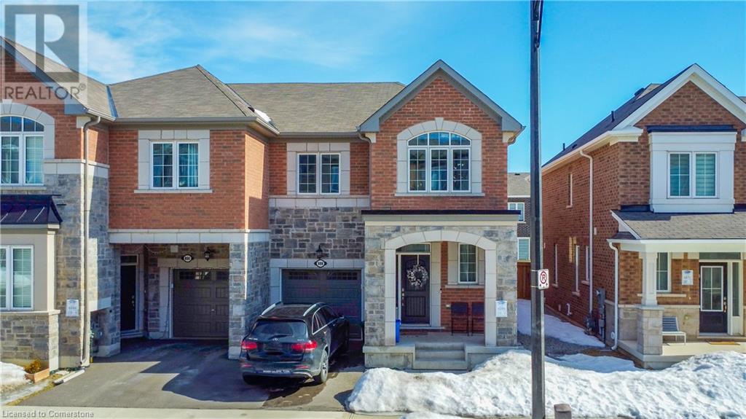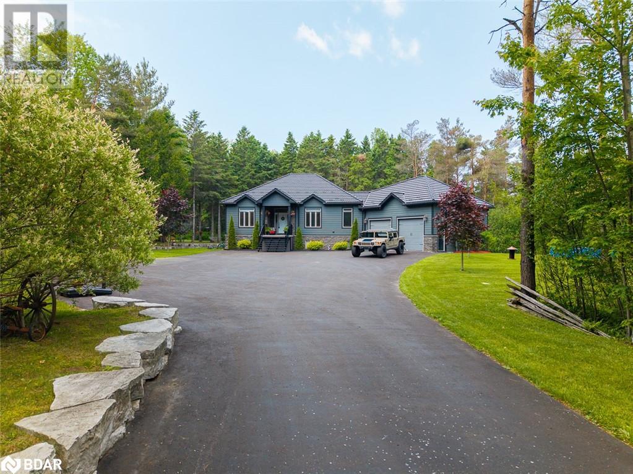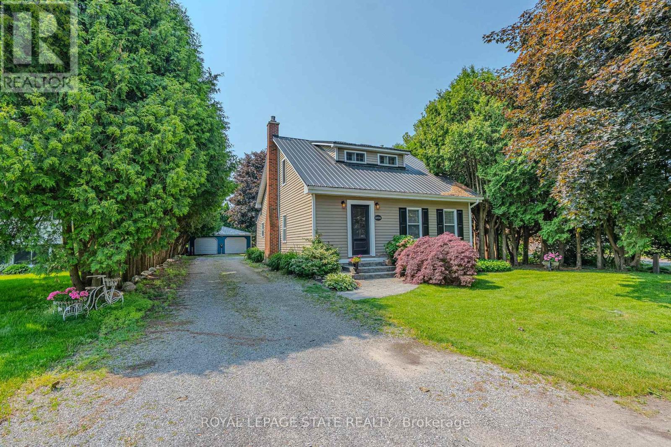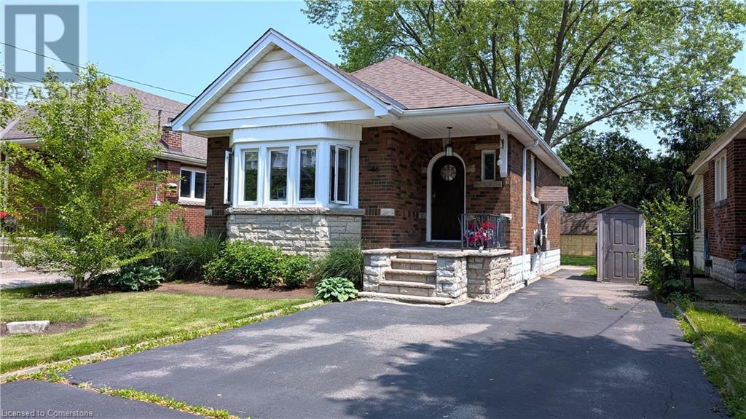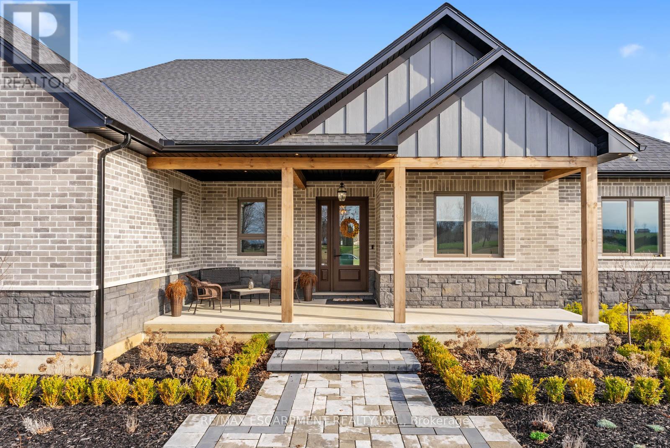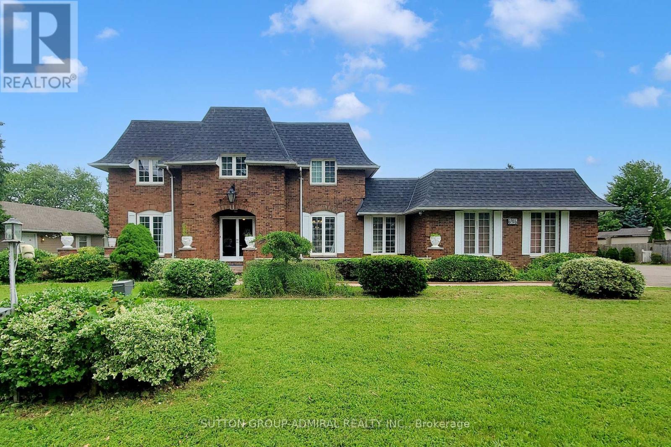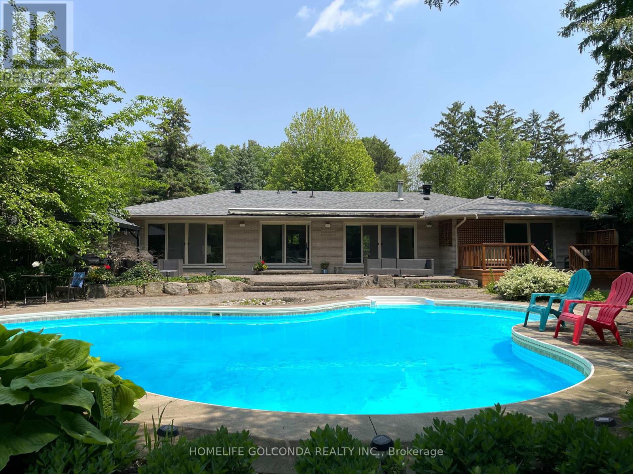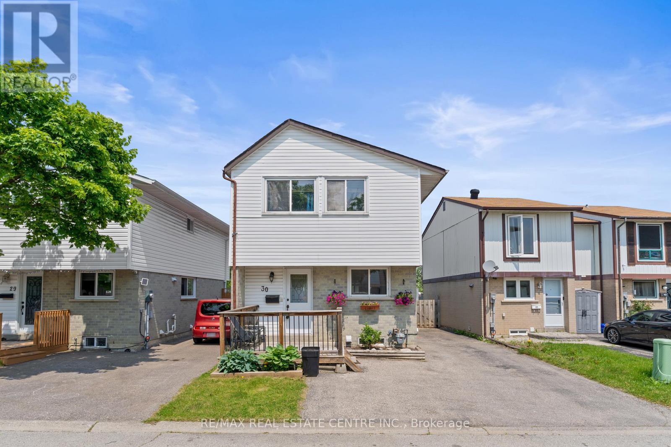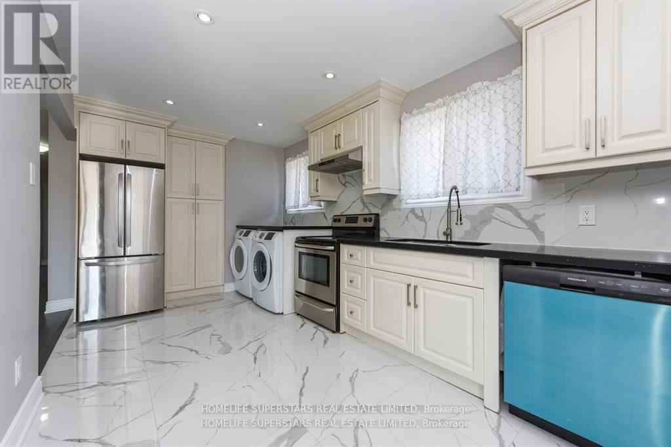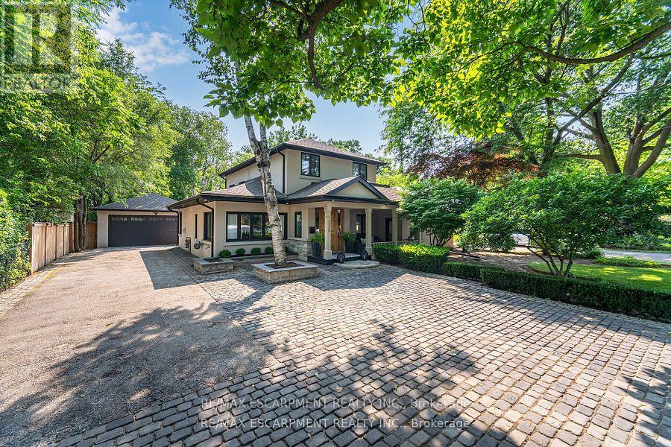1071 Lawson Road
Tiny, Ontario
Step into the ultimate cottage lifestyle at 1071 Lawson Road, where not onebut two fully renovated cottages await just minutes from the sparkling shores of Georgian Bay. Tucked away in beautiful Woodland Beach, this property offers the peace and privacy you crave, with modern upgrades that make it move-in ready year-round. The main cottage is fully winterized and thoughtfully redesigned for comfort, whether you're working remotely or escaping for a weekend of pure relaxation. Enjoy morning coffees on the private deck surrounded by nature, or invite friends to stay in the upgraded 3-season bunkiecomplete with new electric heat. With strong short-term rental potential, stylish interiors, and a second fully renovated cottage, this is more than a retreatits a smart investment in your lifestyle. Dont miss your chance to own a slice of serenity with built-in income potential. Schedule your showing todaythis hidden gem wont stay hidden for long. (id:59911)
Revel Realty Inc
613 Oxbow Park Drive
Wasaga Beach, Ontario
Welcome to 613 Oxbow Park Drive Your Riverside Retreat Awaits! Tucked away on a picturesque, oversized lot in one of Wasaga Beachs most peaceful pockets, this charming four-season cottage is more than a homeits a lifestyle. Imagine waking up to the tranquil sounds of nature, enjoying partial river views with your morning coffee, and spending evenings on the wraparound deck, soaking in the glow of the sunset.Steps from private river access, a quiet park, and your own neighbourhood boat launch, this is the perfect haven for nature lovers, paddlers, and those craving a slower pace with the water always nearby.Inside, youll find a warm and inviting layout with two generous bedrooms, a cozy living room, and a 3-piece bathjust waiting for your personal touch. With ample space for your RV, boat, or weekend toys, this property offers both freedom and flexibility.Whether you're dreaming of a year-round escape, a weekend retreat, or a smart investment in one of Wasaga's most coveted locations, 613 Oxbow Park Drive checks every box. Come fall in love you wont want to leave. Air conditioner is dual - including electric heat system - ductless heating and airconditioning system - dual (id:59911)
Revel Realty Inc
76 Douglas Road
Centre Hastings, Ontario
Looking for a move to the country? Large, raised bungalow located 25 mins north of Belleville sitting on just over an acre lot. This deceptively large home has 3 spacious bedrooms on the main floor, 4 bathrooms, and a large rec room in the basement that could be changed into an in-law suite. The home features an open concept design - perfect for entertaining or large multigenerational families. Situated within walking distance of the Trans Canada Trail and all that it has to offer for the nature lover. This house was built with energy efficiency in mind. In-floor heating throughout the home for your comfort. Don't miss this one! (id:59911)
Exit Realty Group
12 - 15 Tracey Park Drive
Belleville, Ontario
Welcome to this lovely updated 3-bedroom, 2-bathroom end unit condo townhouse located in the west end of Belleville. Perfectly positioned close to schools, shopping, restaurants, parks, and public transit, this condo offers both comfort and convenience for todays busy lifestyle. The main floor features a spacious eat-in kitchen, a bright and roomy living area, and a modern 2-piece bathroom. Upstairs, you'll find three comfortable bedrooms with new sub-flooring & carpet and a newly renovated 4-piece bath. All-new baseboard heaters, doors, contemporary light fixtures, switches, and plugs. throughout ensure year-round comfort. The basement includes laundry and storage, along with a versatile rec room perfect for a home gym, hobby space, or cozy home theatre. Step outside to enjoy the fully fenced yard, ideal for morning sunrises or entertaining friends with a BBQ. The condo corporation covers all major exterior maintenance including windows, doors, roof, fencing, snow & garbage removal as well as lawn care providing stress-free, low-maintenance living. Located within walking distance of a great playground and with easy access to transit, this move-in ready home is perfect for first-time buyers, families, or anyone seeking a turnkey lifestyle in one of Belleville's most convenient neighbourhoods. Dont miss this opportunity to make this updated end unit your new home! (id:59911)
Royal LePage Proalliance Realty
321 Schriver Road
Quinte West, Ontario
Welcome to this stunning, move-in ready raised bungalow that checks every box - over 2900 square feet of immaculate living space with modern finishes and sprawling views that stretch across the peaceful countryside. This thoughtfully renovated home showcases a custom kitchen with granite countertops, stainless steel appliances (fridge, stove, and dishwasher), and new flooring throughout. The main floor features new doors and trim, custom window coverings, and fresh paint, creating a bright and cohesive living space. The bathrooms have been tastefully updated, while new light fixtures and ceiling fans add both style and function to every room. From the dining room, step outside to the updated wrap around deck where you'll find new deck boards and railings. The fully fenced-in backyard, which can also be accessed from the walkout basement or through the heated attached garage leads to a beautifully manicured yard and a newer pool and surrounding pool deck - perfect for entertaining or unwinding at the end of a long day. Every detail has been considered in this beautifully maintained home. Whether you're enjoying morning coffee with panoramic views, hosting friends on the deck, or cooling off in the pool, this property offers a lifestyle of comfort, style, and serenity. Approximate yearly costs - Hydro: $2473, Propane: $1341, Property taxes: $4137.56. Home also includes an energy efficient heat pump for summertime A/C and supplemental heating in the cooler months! (id:59911)
Keller Williams Community Real Estate
24 Aletha Drive
Prince Edward County, Ontario
Great find in Wellington on the Lake, Prince Edward Countys Premier Adult Lifestyle Community in the heart of Wine Country. This open concept home features real hardwood in the great room, dining room, and breakfast nook which offers a gas fireplace with custom bookshelves on both sides. The kitchen has lots of counter space, ample cabinets and pots and pan drawers, access to the garage through the laundry room, while the primary bedroom has a 5-piece ensuite and large walk-in closet. Bring your own decorating ideas. The basement is full height and unfinished. You can walk to the golf course, stroll downtown to local shopping and fine dining. The Millenium Trail parallels the subdivision where you can walk, hike, x-ski, or bird watch all year round. Many amenities are available to residents by the Rec Centre - swimming pool, tennis court, bocce ball, pickle ball, shuffleboard and horseshoes, and even a self-contained woodworking shop. (id:59911)
Exit Realty Group
110 Robinson Street Unit# 103
Simcoe, Ontario
Welcome to 110 Robinson Street in Simcoe, where comfort meets convenience in this beautifully updated unit now available for lease. This spacious wheel chair accessible residence features two large bedrooms and a well-appointed bathroom with a walk-in shower, offering a perfect blend of style and functionality. The open concept design boasts a generous kitchen island that doubles as a dining area and a bright, inviting living space ideal for relaxing or hosting guests. Situated in a quiet, well-maintained building, this unit is an excellent choice for mature professionals, down-sizers, or students seeking a peaceful retreat. The building offers secure entry, ensuring privacy and safety at any hour. Located in the heart of downtown Simcoe, you’ll enjoy easy access to public transit, parking, and an array of shopping options, all within walking distance. And if you're a coffee lover, the charming bakery next door will quickly become a favourite stop on your daily routine. With its prime location and modern amenities, this rental unit delivers an exceptional lifestyle. Don’t miss the opportunity to make this wonderful space your new home. Contact us today to schedule your showing! All Inclusive. WiFi Included. (id:59911)
Keller Williams Innovation Realty
888 Sumac Crescent
Milton, Ontario
Welcome to 888 Sumac Crescent! A Perfect Family Home in Milton. Nestled in the heart of Milton's sought-after Cobban neighbourhood, this stunning 4-bedroom, 2.5-bathroom semi-detached home is the perfect blend of comfort, style, and functionality - ideal for growing families! Step inside to 1,700 sq. ft. of thoughtfully designed living space, featuring 9-ft ceilings on the main floor, creating a bright and open atmosphere. The heart of the home is the beautifully appointed modern kitchen, complete with quartz countertops, dark brown cabinetry, stainless steel appliances, and a spacious island - perfect for family meals and entertaining! The open-concept living and dining area is flooded with natural light, offering plenty of space for cozy movie nights or lively gatherings. A hardwood staircase leads to the second floor, where you'll find a generous primary suite, complete with a 4-piece ensuite featuring a soaker tub, glass shower, and walk-in closet - a peaceful retreat after a long day. Three additional well-sized bedrooms and another 4-piece bathroom complete the upper level, providing ample space for children, guests, or a home office. This home also features a convenient main-floor laundry room, a single-car garage with private driveway, and a full unfinished basement with incredible potential for a playroom, home gym, or even a secondary rental suite. Enjoy summer BBQs in the fully fenced backyard, or take advantage of the fantastic nearby amenities - parks, schools, conservation areas, shopping, dining, and easy highway access! With its family-friendly community and unbeatable location, this home truly offers everything you need. Dont miss out on this incredible opportunity - schedule a showing today and make 888 Sumac Crescent your forever home! (id:59911)
Exp Realty
7070 93 Highway
Tiny, Ontario
Exceptional Family Home on 5 Acres! This custom home is designed with families in mind, situated on a beautiful private, treed 5-acre lot! Built in 2014, this home perfectly blends modern amenities with the tranquility of natural surroundings. Step into the beautifully designed open-concept main floor, which boasts a spacious kitchen complete with a convenient walk-in pantry. The abundant natural light fills the area, creating a warm and inviting atmosphere enhanced by elegant hardwood flooring and a cozy fireplace.Thoughtfully designed for family life, the spacious main floor laundry and mudroom provide seamless access to the insulated attached double car garage, featuring oversized doors, a loft deck for extra storage, and an electric fireplace for added comfort. The garage also includes a dedicated panel for your generator, ensuring you have everything you need for convenience and peace of mind. Each window offers breathtaking views of nature, making every room feel serene and welcoming. Outdoor living is a dream with the covered back porch, an entertainer's paradise featuring a sauna, hot tub, fire pit, and expertly placed armor stone. The paved driveway provides easy access to the house, while the cleared back portion of the property is perfect for a workshop or additional outdoor projects. Enjoy the best of both worlds with quick access to Highway 400, allowing you to relish peaceful country living while staying connected to urban amenities. The fully finished basement further enhances this property with two additional bedrooms, a family room, flex space, and a 3-piece bathroom. Don't miss the chance to make this exceptional home your sanctuary - a perfect retreat for families and outdoor enthusiasts alike! Schedule your viewing today! (id:59911)
Sutton Group Incentive Realty Inc. Brokerage
4115 Buttrey Street
Niagara Falls, Ontario
Exceptional vacant industrial development opportunity situated in a growing commercial corridor. This site offers tremendous future potential in one of Canada's most dynamic border cities, just minutes to Whirlpool Bridge Border Crossing, offering seamless access to the U.S. market, Walking distance to Niagara Falls GO Station, a key regional transit hub supporting future intensification. Nearby world-renowned attractions include Great Wolf Lodge & Water Park, Whirlpool Golf Course, Downtown Niagara Falls. 2.455 Acres vacant corner lot, currently zoned General/Light Industrial, located within the City of Niagara Falls Transit Station Secondary Plan, designed to foster a vibrant, mixed-use, transit-oriented district. The plan supports employment, light industrial, commercial, and higher-density development, positioning this site for significant long-term value. This rare land parcel is ideal for investors, developers, and industrial end-users seeking a foothold in a strategic intensification area just steps from transit, tourism, and international commerce. Offered "as-is, where-is" with "no representations or warranties" by the Seller. (id:59911)
RE/MAX Hallmark Shaheen & Company
Century 21 Atria Realty Inc.
2722 Red Maple Avenue
Lincoln, Ontario
For those dreaming of a peaceful country lifestyle without sacrificing urban convenience, this exceptional property offers the best of both worlds. This charming 3-bedroom, 2-bathroom home blends rural tranquility with the ease of municipal water and sewer services. Inside, youll find a beautifully updated kitchen featuring quartz countertops and 100% Canadian-made hardwood cabinetry, designed for both style and lasting quality. The main floor showcases hardwood flooring throughout, a spacious living and dining area, a bright office that can double as a fourth bedroom, and the convenience of main floor laundryperfect for everyday ease. Step outside to a private, tree-lined backyard that backs directly onto a peaceful orchard, creating a serene and scenic outdoor space. The extra-long driveway easily accommodates 20+ vehicles, making it ideal for entertaining or storing recreational equipment. A detached 832 sq ft double garage provides even more space for your vehicles, tools, or workshop needs. Surrounded by vineyards, wineries, artisanal bakeries, local restaurants, berry farms, conservation trails, and just minutes from historic Jordan Station, this is a rare opportunity to live in one of Niagaras most beautiful and vibrant regions.This is more than a homeit's a lifestyle. Dont miss this rare opportunity. (id:59911)
Royal LePage State Realty
46 Kenmore Road
Hamilton, Ontario
Nestled in the desirable Westdale neighborhood of Hamilton, this charming and well-maintained bungalow offers the perfect blend of comfort and convenience. Featuring modern upgrades, including a new washer and dryer, newer windows, and owned furnace and A/C, this bright home has been freshly painted and is move-in ready. Additional updates include a new roof and a recently sealed driveway. A city-permitted fifth bedroom has been recently added, providing extra space for families or rental potential. With a separate side entrance and a finished basement, this home presents an excellent income opportunity. Located in a quiet, family-friendly area with top-rated schools, it is just a short walk to Princess Point, scenic trails, Westdale Village shops and restaurants, and McMaster University. Offering easy access to Highway 403, the QEW, and public transportation, this home is ideal for families, professionals, and investors alike. Don’t miss out on this incredible opportunity—schedule your showing today! (id:59911)
RE/MAX Real Estate Centre Inc.
3 Clover Lane
Norwich, Ontario
Meticulously curated, with 4,751 square feet of total finished living space, including a professionally finished in-law suite with a separate entrance, this 3+1 bedroom, 3.5-bathroom home is the epitome of elevated family living. Inside, you'll find 10-foot ceilings, 8-foot solid core doors, and oversized windows that flood the interior with natural light. Every finish throughout the home has been carefully selected and impeccably executed, showcasing a palette of high-end materials and refined craftsmanship. The heart of the home - a chefs kitchen of exceptional quality - is outfitted with bespoke cabinetry, high-performance appliances, and an oversized island. Not to mention, a massive pantry for all your storage needs! The primary suite offers a spa-like ensuite with a soaker tub and a custom dressing room. What sets this layout apart is the smart separation of space - two additional bedrooms are tucked in their own private wing, offering a dedicated corridor for kids or guests. The lower level with 9-ft ceilings reveals a self-contained in-law suite - this is the perfect set up for multigenerational living or private guest stays. Bonus: there's still space for a home theatre, playroom, or gym in the separate portion of the basement. Outside, the expansive backyard is a blank canvas - ideal for a pool, outdoor kitchen, or quiet evenings under the stars. Laundry on both Main Level and Lower Level. The 3-car garage boasts soaring ceilings for car lifts or extra storage, and the oversized driveway accommodates multiple vehicles or recreational parking - an exceptional and rare feature. Homes of this caliber are rarely available. (id:59911)
RE/MAX Escarpment Realty Inc.
6916 Garner Road
Niagara Falls, Ontario
Beautifully maintained and renovated 2 storey house on almost one acre lot boasting 4,000 SF floor space above the ground plus finished basement. 4 bedrooms on 2nd floor with renovated 2 bathrooms and 2 large great room/office on the ground floor with renovated kitchen (2021). New side roof shingles (2021). The most desirable water radiant heating and a separate central AC systems. New instant hot water system (2023, rental). Proximity to renowned secondary and elementary schools. Walking distance to Costco, Walmart, FreshCo and Metro. The new General Hospital is under construction nearby. Active development of houses, condos and THs are just steps away. Virtual Tour and Floor Plans are attached. Just next to this property, there is new TH of 7 units and the lot size is a half of the subject property. Great opportunity to the Buyer as a resident and/or for development. Seller is retiring. **EXTRAS** The lot size can be developed for 4 detached houses or more than 14 THs or 3-4 storeys condo APT as per City. This is the immediate potential. Survey is attached. Additional over sized detached garage with power and water supply. (id:59911)
Sutton Group-Admiral Realty Inc.
520 Threshing Mill Boulevard
Oakville, Ontario
Welcome to this stunning 3+1 bedroom, 4-bathroom freehold townhome nestled in Oakvilles prestigious Joshua Meadows community! This beautifully upgraded home offers a bright, modern open-concept layout with 9 ceilings, rich hardwood floors, elegant pot lights, and a cozy fireplace. The chefs kitchen features quartz countertops, stainless steel appliances, a wine fridge, and a breakfast area with a walkout to a fully fenced backyard perfect for gatherings. The spacious primary suite boasts a spa-like 5-piece ensuite and a walk-in closet. Rare fully finished basement with a bedroom, 4-pc bath, and plenty of room for work or leisure. Energy Star qualified, built by Greenpark Homes, this home blends comfort, functionality, and elegance in one desirable package. Close to top-rated schools, parks, shopping, and highway access. (id:59911)
RE/MAX Real Estate Centre Inc.
300 Coral Terrace
Oakville, Ontario
Nestled in Quiet Oakvilles Prestigious Morrison Neighbourhood. Premium 100' Frontage Large Lot with Cottage Style Backyard Oasis With Southern Exposure And All Day Sun. Well Maintained SALT Water Inground Swimming Pool. Electric Sunshade. 12 Feet Vaulted Ceilings On The Main Floor. Almost 4,000 Sqft Living Space. Custom Fireplace. Open Concept Kitchen w/ $$$$$ Upgrades and Premium Appliances. Expansive Granite Kitchen Island, Professional Gourmet Kitchen Design. 4 Great Size Bedrooms on the Main Floor. Massive Treed Lot 100'wide X 154' Depth On One Side And 194' Depth On The Other Side. Large Circular Driveway Fits 10 Cars. Customized Home Gym. All Gym Equipments and Snooker Billiard board for Tenant Use. Furnished Option Available. (id:59911)
Homelife Golconda Realty Inc.
1004 - 12 Laurelcrest Street
Brampton, Ontario
The Most Desirable Luxury Condo In Brampton. Experience Elevated Brampton Premier Lifestyle Complex. This 2 Bedroom Unit On The 10th Floor Of The 12 Laurelcrest St, Tower Offers Breathtaking Views Of Green Space In Brampton Downtown 2 Bedrooms With 1Full Washrooms With A Modern Kitchen With Appliances . The Spacious Living Room Features Laminate Flooring, The Living Room With Windows. The Primary Bedroom Boasts More Stunning Views, Exclusive Underground Parking Included. Tons Of Amenities Including Out Door Swimming Pool, Gym, Theatre Room, Concierge And 24 Hrs Security. The 12 Laurelcrest St, Ensures Comfort And Safety, Maintenance, And Parking Options. Don't Miss This Investment Opportunity. Fridge, Stove, B/I Dishwasher & Rangehood, Washer & Dryer, Window Coverings, One Parking also come with unit And Much More.... (id:59911)
Homelife/future Realty Inc.
30 Gold Pine Court
Brampton, Ontario
Welcome To 30 Gold Pine Crt! Nestled In The Heart Of Brampton, This Impeccable Fully Detached 4-Bedroom Home With A Finished Basement Featuring A Full Bathroom Is Located On A Safe, Quiet, And Child-Friendly Cul-De-Sac With No Through Traffic And No Sidewalk - Offering Maximum Driveway Space And Privacy. Enjoy A Modern Open-Concept Kitchen Equipped With High-End Stainless Steel Appliances. The Cozy Family Room Offers A Walkout To A Custom Patio Deck And A Private Backyard With No Neighbors Behind! This Carpet-Free Home Boasts Gleaming, High-Quality Laminate Floors Throughout The Main And Upper Levels. Super Clean And Move-In Ready, It Features 2 Beautifully Updated Full Bathrooms, Pot Lights, Central Air Conditioning, Forced Air Furnace, And Much More. The Serene Backyard Is Ideal For Summer BBQs And Gatherings With Loved Ones, With Ample Space For Gardening Enthusiasts To Grow Their Own Vegetables. A Wide Driveway Accommodates Up To 3 Cars Comfortably. Conveniently Located Just A 4-Minute Drive To Chinguacousy Park, A Short Walk To Public Transit, And Close To Professors Lake, Brampton Civic Hospital, Bramalea City Centre, Major Highways, Bramalea GO Station, Places Of Worship, And Top-Rated Schools Including Chinguacousy Secondary, Jefferson P.S., And St. Jean Brebeuf Catholic School. This Beautiful Home Is Perfect For Families Seeking Comfort, Luxury, And Convenience In A Prime Location. Come And Fall In Love With This Stunning Home! (id:59911)
RE/MAX Real Estate Centre Inc.
17 Daniels Street
Toronto, Ontario
Looking for your first home, wanting to downsize or tired of condo dwelling? This fully updated, move-in-ready home in a coveted, family-friendly neighbourhood combines character and modern updates. From the moment you step inside, you are greeted with pride of ownership. The enclosed porch turned mudroom provides the perfect place to store your outdoor essentials before entering the seamlessly flowing living space that's spread over more than 1,500 sq.ft. The airy living room, ideal for watching TV or simply lounging, spills into the dining room where you can enjoy a casual meal or more formal gathering. The classic galley kitchen is both practical and stylish with its ergonomic layout, white shaker cabinets, quartz countertops and Crema Marfil marble backsplash. Separated from the main living space are the primary and second bedrooms, providing privacy and peacefulness at night. The tranquil spa-like bathroom is adorned in Bianca Carrara marble, elevating bath time to an indulgent experience. Thoughtfully curated, the entire main floor features crown moulding that brings a sense of grandeur. Underfoot, maple hardwood flooring adds elegance. Downstairs, a generously sized rec room offers the optimal place to cozy up on the couch for movie viewing, with space to spare for kids' play area or spot for personal exercise. A designated office with built-in desk and cabinets makes working from home desirable. The bedroom with adjacent bathroom blends comfort with functionality, great for a child, big or small, or as a guest suite. Outside, the fully fenced-in backyard beckons for quiet morning coffees or relaxing evenings on the deck. The spacious stone patio is the quintessential outdoor entertaining area. When it gets too hot in summer you can head back indoors to cool off. Brand-new AC system installed in May 2025. Catchment for St. Louis, Norseman, Bishop Allen, ECI and ESA schools. Steps to Jeff Healey Park and TTC. Easy access to Gardiner and nearby GO station. (id:59911)
Royal LePage Real Estate Services Ltd.
4712 Colombo Crescent
Mississauga, Ontario
Nestled in the prestigious and family-friendly Churchill Meadows community, this stunning 3-bedroom, 3-bathroom semi-detached home offers an exceptional living experience with the rare bonus of backing directly onto a ravine, greenspace, and a tranquil pond. With a fully finished walkout basement and a thoughtfully designed layout, this home combines modern comfort with the peace and privacy of nature right in your backyard. Located just a 2-minute drive from Ridgeway Plaza and moments from Erin Mills Town Centre, residents enjoy unparalleled access to shopping, dining, and everyday essentials. Artisan Drive Plaza is conveniently located directly behind the home, offering walkable convenience for groceries, cafés, and services.Families will appreciate being within the boundaries of some of Mississaugas top-rated schools, including Stephen Lewis Secondary School, St. Joan of Arc Catholic Secondary School, and Churchill Meadows Public School. The area is also home to the state-of-the-art Churchill Meadows Community Centre and Mattamy Sports Park, which features a pool, fitness centre, triple gymnasium, and expansive outdoor recreation options. With public transit, GO Station access, and proximity to Highways 403 and 407, commuting is effortless.Churchill Meadows is known for its vibrant, safe, and welcoming atmosphere, offering a strong sense of community, excellent schools, and abundant green space. Whether you're raising a family or simply looking for a peaceful and convenient lifestyle, this home delivers on every front. Dont miss your chance to live in one of Mississaugas most desirable neighbourhoods. (id:59911)
Cityscape Real Estate Ltd.
651 Laking Terrace
Milton, Ontario
Gorgeous 3 storey 3 bedrooms and 3 washrooms Freehold town house. No maintenance fees. This spacious The "Netherby" model is 1415 sqft above ground. The living room has large windows which allows an abundance of natural sunlight. The dining room has a walk out to a great open balcony where you can sit out an enjoy a cup of coffee. The kitchen has stainless steel appliances and a large pantry with an abundance of storage space. The washer and dryer has a separate enclosed area on the second level which also has storage space. There are 3 good size bedrooms. The primary bedroom as a 3 pc ensuite, his/her closets. The ground level offers a space for a home office. There are beautiful custom made shelves on the main level for additional storage. The garage is a great size with an entry door to the house. There is one covered parking spot on the driveway and one open parking spot.Enjoy a great family friendly neighborhood with children of all ages. (id:59911)
Right At Home Realty
(Upper) - 76 Flowertown Avenue
Brampton, Ontario
Stunning Renovated Semi-Detached Bungalow (UPPER) with One 4Pc Bath & Two Surface Parkings on the East Side of the Driveway. This immaculate Newer kitchen, ensuite laundry, perfect for a growing family. The main level boasts a beautifully updated 3-bedroom layout with an open-concept design, modern pot lights throughout, and a built-in dishwasher. Air conditioning, Bus on the street, Very close to Sheridan College, Brampton GO, Shopping, Brampton Downtown. Close to schools. Family neighborhood.Tenant will have to purchase the Tenant Liability Insurance for their personal contents, provide proof of it to the Landlord before commencement of the lease and maintain it at all times during occupancy. (id:59911)
Homelife Superstars Real Estate Limited
2126 Grange Drive
Mississauga, Ontario
Discover an unparalleled opportunity in prestigious Gordon Woods! This fully renovated gem, spanning over 4,000 sq. ft., is a turnkey masterpiece ready for immediate occupancy. Nestled on a sprawling 72.5 x 237 ft lot backing onto a serene ravine and creek along Queens Court, this property blends luxury, nature, and investment potential.Step inside to a grand yet welcoming interior featuring wide plank hardwood floors, soaring ceilings, and elegant light fixtures. The chefs kitchen dazzles with gleaming quartz countertops, stainless steel appliances, and a spacious pantry ideal for entertaining or multi-family living. The main floor boasts two inviting living rooms, each with a cozy gas fireplace, and seven outdoor access points, ensuring flexibility for multigenerational households or tenants. Upstairs, the primary bedroom is a private retreat with an en-suite bath and walk-in closet, joined by three additional well-appointed bedrooms. The fully finished basement offers a spacious recreation room, perfect for entertainment or extra living space.Outside, the entertainers backyard is a haven with two patios (one wooden, one interlocking), space for a potential pool, and a hot tub for year-round relaxation, all framed by the tranquil ravine backdrop. The detached 3-car garage is a standout, fully finished with insulation, drywall, pot-lights, a heater, a workstation, and a drive-thru option ideal for car enthusiasts, hobbyists, or extra storage. With parking for 14+ vehicles (11 outside + 3 in the garage), this property caters to buyers seeking space or investors eyeing multi-unit development.Zoned for two fourplexes-Mississauga bylaws, this lot offers immense potential for rental income or resale in a high-demand neighborhood near top-rated schools, hospitals, universities, and transit, Seize this rare chance to build your dream custom home or capitalize on a transformative investment where luxury, nature, and opportunity Gordon Woods!!! (id:59911)
RE/MAX Escarpment Realty Inc.
38 Shaina Court
Barrie, Ontario
Welcome to 38 Shaina Court, This spacious and beautifully updated family home is nestled in a quiet, family-friendly cul-de-sac, short walk from parks, schools, shopping, and the Library. With four generously sized bedrooms and four bathrooms, this home offers plenty of space for a growing family. Step inside to a newly remodeled kitchen, featuring brand-new high-efficiency appliances. large back yard and stunning new front walkway enhance the homes curb appeal, offering a warm and inviting first impression.Freshly painted and featuring newer carpets throughout, this home is truly move-in ready. (id:59911)
RE/MAX Excel Realty Ltd.

