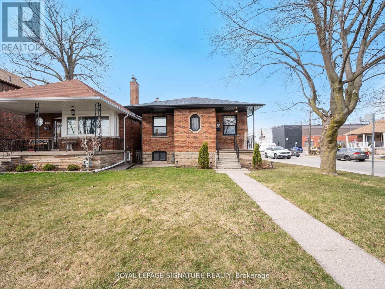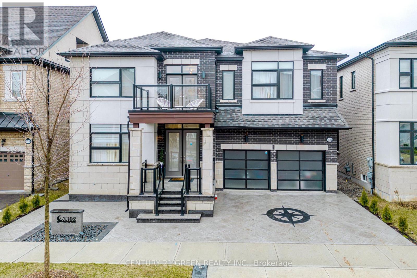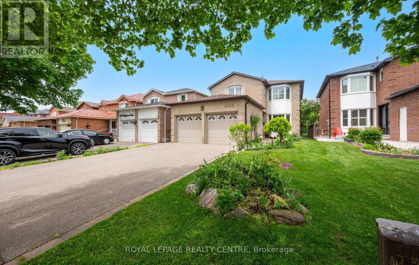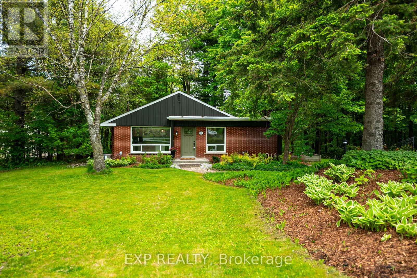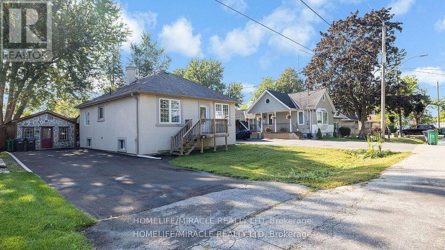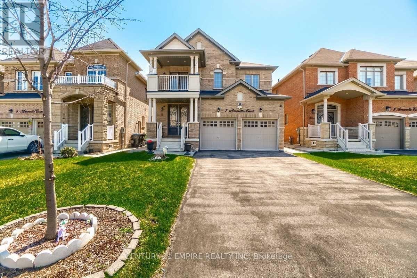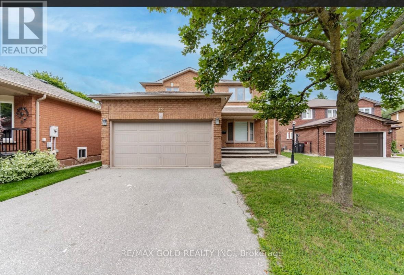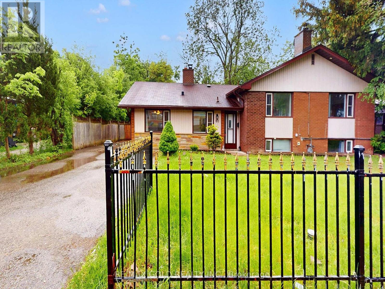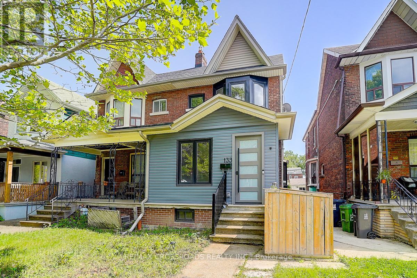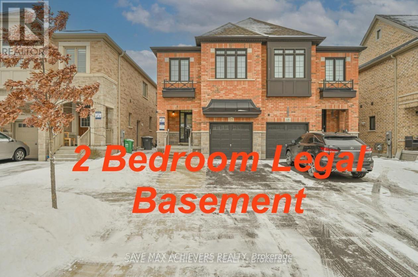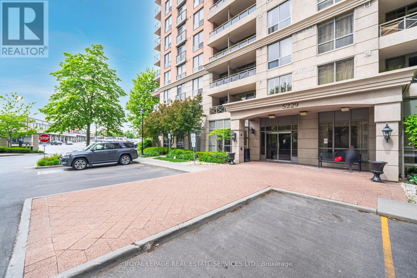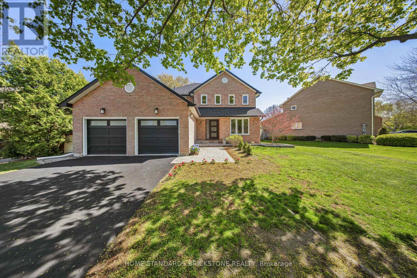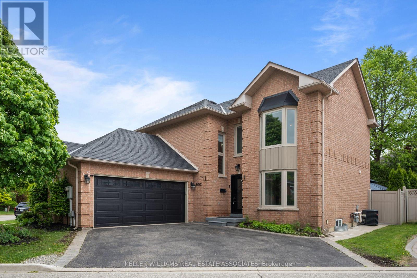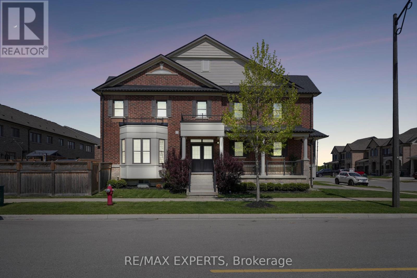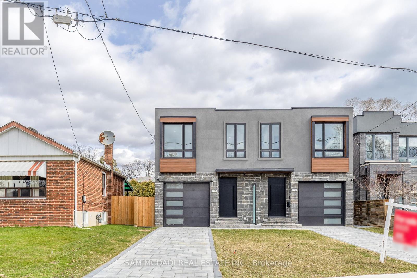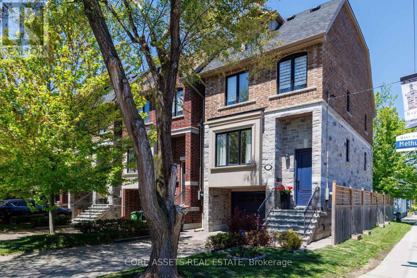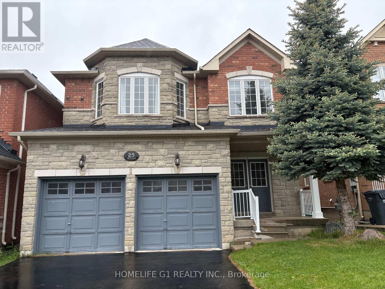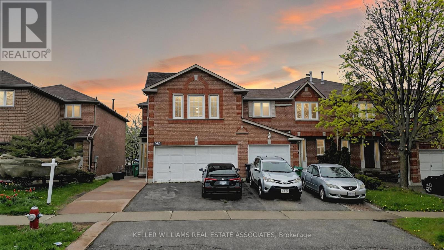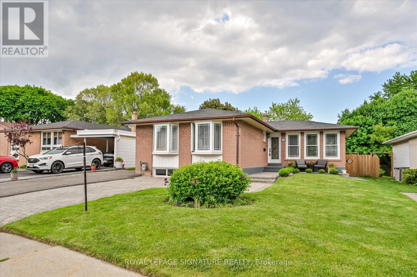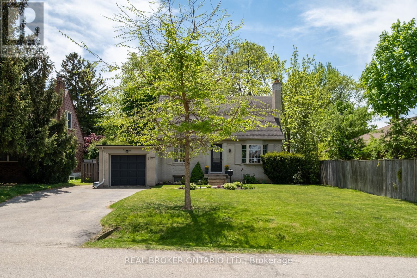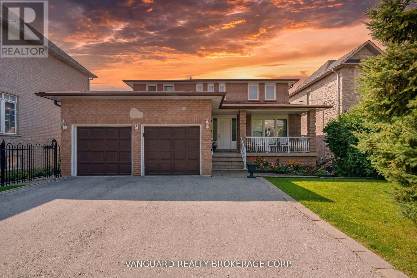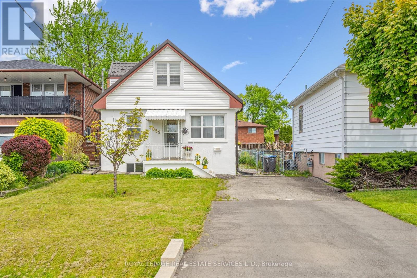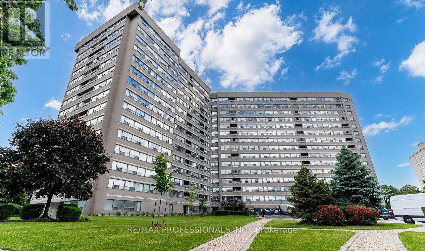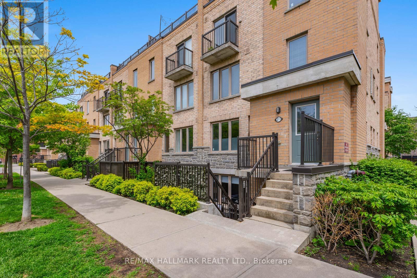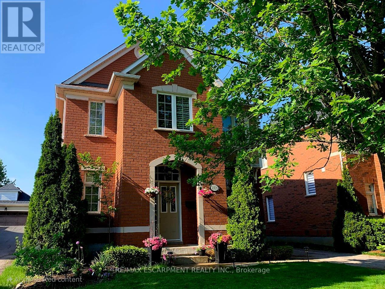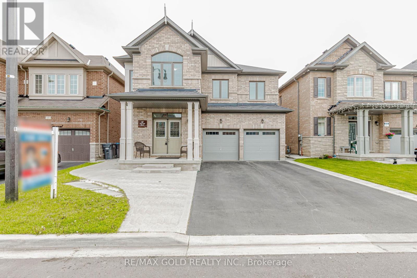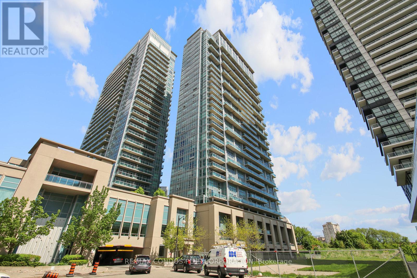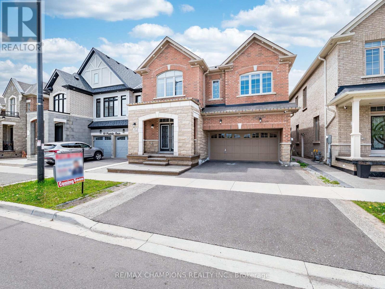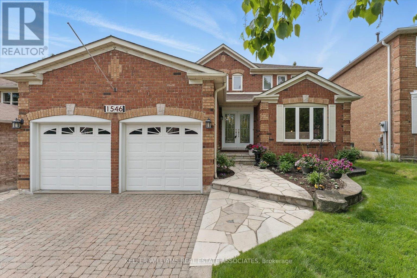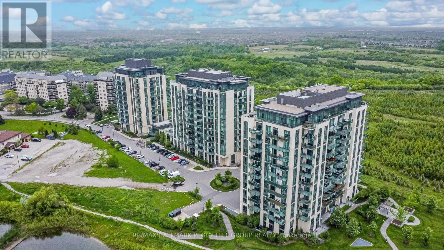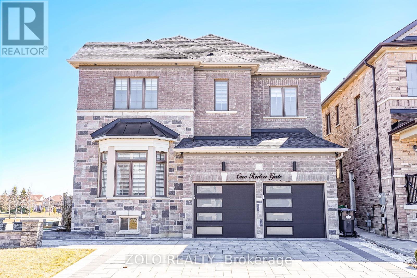136 Schell Avenue
Toronto, Ontario
Charming & Fully Renovated Bungalow in the Heart of the Castlefield Design District! Nestled in the highly sought-after Castlefield Design District, this beautifully updated3-bedroom, 2-bathroom bungalow offers the perfect blend of modern upgrades and original charm. Enjoy a vibrant, walkable neighborhood just steps from grocery stores, LCBO, cafés, Starbucks, and the scenic Beltline Trail ideal for walking, biking, and jogging. Inside, the thoughtfully designed custom kitchen features ample storage, a pantry, and stylish finishes, making it a dream for any home chef. Large windows flood the home with natural light, creating a warm and inviting atmosphere. The separate entrance to the basement provides an excellent opportunity for a rental unit or in-law suite, and with a kitchenette already in place, converting it into a basement apartment is effortless. Alternatively, enjoy the extra living space for a home office, rec room, or guest suite. Sitting on a spacious corner lot, the private fenced-in backyard is perfect for family gatherings and pets to roam freely. A double-car driveway provides ample parking, while the detached garage offers incredible potential for a future garden suite, adding even more value to this fantastic home. With easy access to major roads, highways, TTC and the upcoming Eglinton LRT extension, this is a prime investment in a high-growth area. Don't miss this exceptional opportunity to own a home that blends charm, convenience, and incredible investment potential in one of the city's most sought-after communities! (id:59911)
Royal LePage Signature Realty
959 Lancaster Boulevard
Milton, Ontario
Welcome to this stunning Home nestled in one of Milton's most sought-after family neighborhoods. This1797 sq ft 3-bedroom, 3 bathroom detached home is the perfect blend of style, function, and comfort a true move in. An open concept design for families. The kitchen features quartz top and Bay Window, seamlessly connecting to a welcoming living space that makes entertaining effortless. The professionally finished basement add extra living square feet with 1 bedroom, a full 3-piece bathroom, 2 open rooms ideal for a playroom, entertainment, gym or home office. Upstairs, you'll find generous bedrooms and functional living spaces perfect for growing families. Backyard has plenty of room for summer gatherings. Located close to top rated schools, parks, and all essential amenities, this home offers comfort to your lifestyle. An outstanding home in a fabulous neighborhood! ** This is a linked property.** (id:59911)
Royal Canadian Realty
3302 Rattlesnake Path
Oakville, Ontario
Welcome to 3302 Rattlesnake Path, where architectural elegance meets elevated living. This Remington-built showpiece is tucked into the heart of The Preserve one of Oakville's most prestigious, family-focused neighborhoods. Offering over 5,500 sq. ft. of meticulously designed living space on a premium 50' x 90' lot, this home is a rare blend of custom finishes, cutting-edge features, and timeless designate an unbeatable value. This is not just a home, its a lifestyle investment. Rarely do homes of this caliber, with custom home finishes and income/in-law potential, come to market at this price point in The Preserve. Book your private showing today and experience 3302 Rattlesnake Path for yourself. Sophisticated Space i4+1 Bedrooms, 5 Bathrooms, 10-ft ceilings on main, 9-ft ceilings on second level & basement, Open concept layout with seamless flow for family living and entertaining, Designer Kitchen ($50,000 upgrade), Waterfall island, Wolf & Jenn Air appliances, built-in coffee station, Hidden walk-in pantry accessed via pass-through servery. Custom Hood fan ($10,000). Each bedroom with walk-in closet + linen storage. Upstairs lounge/sitting area for cozy evenings, Second-floor laundry with cabinetry, sink, and storage, Luxury Basement with Private Gym & In-Law Suite ($200,000 upgrade), Separate nanny/in-law suite: full kitchen, ensuite bath, private entrance, Custom glass-enclosed gym with mirror wall ($20,000 value), Bar, rec room. Designer fixtures and LED pot lights on all levels, Motorized blinds + custom drapery throughout ($25,000 value), Professionally landscaped front and backyard, Stamped concrete patios and walkways for stunning curb appeal, Garage with epoxy floors and full custom storage wall ideal for showcasing your luxury vehicles. (id:59911)
Century 21 Green Realty Inc.
4383 Mayflower Drive
Mississauga, Ontario
This Lovingly Maintained Home Is Located In The Heart Of Mississauga, Just Minutes From Public Transit, Square One Shopping Centre, And Highway 403. Schools Are Within Walking Distance. Situated In A Quiet Neighborhood, This Move-In-Ready Property Offers A Bright And Very Spacious Layout With 3 Bedrooms. The Primary Ensuite Was Renovated In 2024 And Features A Floating Tub, A Double Standalone Shower, And High-End Finishes With A Luxurious Spa-Like Feel. The Renovated Eat-In Kitchen Includes A Gas Stove, Granite Countertops, And Custom Wood Cabinetry, With A Walk-Out From The Breakfast Area To A Private, Fenced-In Yard. Main Floor Laundry Features Built-In Cabinets And Countertops With A Window. The Living Room Boasts A Bay Window And Double French Doors. A Cozy Family Room With A Wood-Burning Fireplace Is Nestled In The Corner. The Home Includes A Double Car Garage, Double Private Driveway With No Sidewalks, A Total Of 6 Parking Spaces. (id:59911)
Royal LePage Realty Centre
21 Veteran's Way
Orangeville, Ontario
Charm, Convenience & Serenity. Nestled in Orangeville's sought-after west end, this cozy, updated bungalow on a rare half acre lot backs onto a lush forest and will have you wondering how you ever lived anywhere else. Inside, the main floor is a showstopper, featuring unique beamed ceilings, rich wood flooring, and an open-concept layout that seamlessly blends the sitting area, dining room, and custom kitchen. Large windows flood the space with natural light and offer a picturesque view of the beautifully landscaped front yard. The foodie in your family will adore this kitchen, showcasing elegant quartz countertops, an undermount sink, stainless steel built in appliances, soft close white cabinetry, a full pantry closet, and seating at the counter, providing a perfect space for meal prep, homework and evening catch ups. Down the hallway you'll find a stylishly updated bathroom and 3 bedrooms including the primary suite offering a spacious retreat, with 2 large windows looking out to nature, a wall of built in closet space and beautiful crown moulding. The spacious finished basement offers incredible bonus space, ideal for movie nights, a home office and a kids play area. You'll also love the stunning 5-piece bathroom on this level, featuring modern tilework, a double vanity, and convenient stackable laundry. Thoughtfully designed storage nooks throughout the entire home ensure everything has its place, keeping your home organized and clutter-free. Live steps from Orangeville amenities, without sacrificing the peace and privacy of nature. Welcome home. (id:59911)
Exp Realty
2380 Pathfinder Drive
Burlington, Ontario
Turn-Key 'Empire' Model in the Heart of The Orchard! Welcome to this beautifully renovated detached 3-bedroom, 2-bathroom home, located in the highly sought-after Orchard neighbourhood, known for its top-rated schools, family-friendly vibe, and vibrant sense of community. Freshly updated throughout, this home features new modern vinyl flooring (carpet-free) and upgraded baseboards, complemented by stylish new electrical fixtures and door hardware. The entire interior has been professionally painted in a crisp, white neutral palette, creating a bright and inviting atmosphere from top to bottom. Enjoy a low-maintenance lifestyle with a professionally landscaped front and back yard. The backyard offers turf for year-round greenery, along with poured concrete steps, entrance, and a spacious back patio - perfect for entertaining. A gas range in the kitchen make this home ideal for the cooking enthusiast. Practical upgrades include a cold cellar under the front porch. The basement is ready for future expansion, featuring a rough-in for a 3-piece washroom and three upgraded, large basement windows (approx. 30" x 24") that flood the space with natural light. There's also a convenient interior door from the garage, and an upgraded 200 Amp electrical service, supporting all your modern needs and any future projects. The Orchard neighbourhood is surrounded by scenic trails and parks, and sits right next to Bronte Provincial Park, offering seamless access for hiking or biking adventures. Residents enjoy the convenience of plentiful shopping options for groceries and everyday essentials, along with a wide selection of local restaurants to suit every taste.This move-in-ready home offers both comfort and long-term potential in one of Burlington's most desirable communities. Don't miss this rare opportunity - book your private showing today! (id:59911)
Royal LePage Meadowtowne Realty
12 Hubbell Road
Brampton, Ontario
Stunning Semi-detached (North-facing Home) in the Highly Desirable WestfieldCommunity of Bram West! Proudly offered for the First time, this Luxurious Residence showcases Premium Upgrades Throughout. The Modern, Custom-designed Kitchen features Porcelain WaterfallCountertops, Upgraded White cabinetry, and Like-new Stainless Steel Appliances. Enjoy 9'ceilings on the Main floor, Elegant hardwood flooring, and a Striking Oak staircase with IronPickets. A Main floor Laundry Room adds everyday convenience, while the Large Fully fencedBackyard with Stamped concrete is Perfect for Summer BBQs and family gatherings.Upstairs, thePrimary Bedroom is a True Retreat with Walk-in closets and a Spa-like 5-piece Ensuite completewith a Soaker tub and Glass-enclosed shower. The Home offers Three(3) Spacious Bedrooms plus a Loft that can easily be converted into a 4th (fourth) bedroom to suit your needs.A Separate Legal Side entrance from the builder leads to an unfinished basement, offering incredible potential for an income-generating apartment or in-law suite.Ideally located just minutes from top-rated schools, shopping, restaurants, groceries, and with easy access toHighways 401 & 407, this home truly has it all! Welcome to 12 Hubbell Rd!! (id:59911)
Real Broker Ontario Ltd.
34 Fairbank Court
Brampton, Ontario
Beautiful and well-maintained 2+2 bedroom, 3 bathroom bungalow for sale in one of Brampton's most desirable and family-friendly neighborhoods. This charming home features a spacious main floor with two large bedrooms, a bright living area, and a modern kitchen, plus a fully finished basement with additional bedroom And Bathroom ideal for extended family or potential rental income. With parking for up to 6 cars and situated close to top-rated schools, shopping centers, transit, parks, and all major amenities, this property offers the perfect blend of comfort, convenience, and investment potential. A must-see opportunity in a prime location! Pictures are from previous Listing. (id:59911)
RE/MAX President Realty
112 Troy Street
Mississauga, Ontario
WELCOME to 112 TROY STREET, an exceptional, RECENTLY RENOVATED 2+1 Bedroom bungalow in Mineola East; perfect for retirees, downsizers, or first-time buyers. Excellent 50 ft x 113 ft lot - perfect for an investor or builder to build a premium luxury custom house that befits the luxurious Mineola neighborhood. This home also features a large loft (that can be used as an extra bedroom), a huge office den with a fireplace, a large family room, and a great backyard . Unbeatable location with easy access to Port Credit, Lakeshore, the Port Credit Go Train, and QEW/427/Gardiner to downtown Toronto and the upcoming Hurontario LRT Line. Take advantage of this rare opportunity to own a prime piece of real estate in upcoming Minneola East. Whether you are looking to live, to invest or to build your perfect home, this property wont last long! EXTRAS : Newly renovated with new shutters, New asphalt 6-car driveway, New shingles, and separate garage/workshop. The detached garage offers the potential to add a garden suite, increasing the property's income-generating capabilities. (id:59911)
Homelife/miracle Realty Ltd
7 Amaretto Court
Brampton, Ontario
Wow! the Word & Must See it!! Just 9 Year Old with Over 2744 Sq. Ft. above the Grade Living Spaces and Total 6 Car Parking- Can be further extended with No Side Walks. Beautiful, Bright & Immaculately Maintained Luxurious Double Door Entry Detached Home on Highly Sought Neighborhood On a Family Friendly Street, Freshly Painted & Fully Carpet Free Home comes with many recent upgrades and Has a Very Bright & Open Concept Foyer with Large Living Room for the Guests and Gas Fireplace. Family Room with upgraded flooring is the Best to Enjoy with Family. Open Concept upgraded modern Kitchen and Comfortably designed walk out to Unobstructed & Upgraded Beautiful Fenced Backyard. Few of the examples of the Luxury features includes-Step To McClure & David Suzuki Public School, Children Park, Covered Porch, Nice Foyer, Porcelain tile Floor On Hallway & Kitchen, Lovely Living Room With Dining Area, Cozy Family Room With Fire Place, Breakfast Area with Nice View, Spacious Kitchen With Granite Counter Top, Upgraded Maple Kitchen Cabinets, Backsplash & Office Space (Loft/Den) On 2nd Floors with High Ceilings. Primary Bedroom comes with Great Walk-In Closet with 5 PCS Ensuite Bathroom and Large Windows and Parents Balcony on the Second Floor Front can not be missed for the family enjoyment Plus Perfect Office Loft for your Work-from-Home Demands to meet. Unspoiled & Beautiful Basement waiting for your Imagination to Create your own design! comes with Many Possible Opportunities to Increase Your Extra Living Spaces or Income generating properties to 2 Bedrooms plus 2 Washrooms Legal Basement Apartment in the Future in the Conveniently Located High Demand Area of the City Core- Credit Valley Area with very Close Proximity to all Schools, Shopping Malls, Other Great Amenities on your Door Steps and Easy Access to the Highways. Don't Miss-out this Great Opportunity to Own it today! To secure a Better Future with Happy family Life Together!! Please Visit - View it and Buy it Today!! (id:59911)
Century 21 Empire Realty Inc
42 Braemore Road
Brampton, Ontario
Beautiful fully renovated detached house on cul de sac. Excellent Opportunity For First Time Buyers and investors. Detached 3 Large Size Bedrooms And 4 Washrooms Upgraded Home With Brand New Finished 2 Bedrooms Basement With Separate Entrance From Garage. No Carpet In Whole Home. Brand New Furnace .Close To Downtown Brampton ,Nearest To Schools, Plaza ,Parks And Transit. (id:59911)
RE/MAX Gold Realty Inc.
61 Centre Street N
Brampton, Ontario
Location! + Space For Everyone! 68Ft Frontage! 4+2 Beds Side split 3 Detached house Backing onto Forested Area. Enormous Living Rm with Gas Fireplace & W/O To Large Concrete Patio Hardwood/Laminate Floors. Sunny Eat-In Kit. W/Upgraded Floors, Cupboards & Countertop. Separate Formal Dining Room W/Laminate. Fabulous Bright 2Bed Apt. W/Sep. Entrance Large A/G Windows &Cozy F/P. Walk-Up to Private Back Yard. Close To All Amenities! Go Train, college Walk To New Hospital, Rose Theatre, Ymca, Gage Park. (id:59911)
RE/MAX Gold Realty Inc.
176 Conestoga Drive
Brampton, Ontario
Now available in the highly sought-after community of Heart Lake, this charming and exceptionally well-located home offers the perfect opportunity for both first-time buyers ready to step confidently into homeownership and investors looking to secure a reliable, income-generating property in a growing market. Thoughtfully designed for flexibility and long-term value, this residence features 3+1 spacious bedrooms, 2 full bathrooms, and two full kitchens - making it ideal for multigenerational living, rental income, or even future conversion into a duplex. The fully finished basement apartment includes a private side entrance, providing excellent potential for a legal secondary suite, in-law accommodation, or independent rental unit that could help offset your mortgage from day one. Set on an expansive 50x100 ft lot, the property offers plenty of outdoor space for entertaining, gardening, or future additions like an extended patio. The lot size alone presents unique potential in today's market, where yard space and privacy are becoming increasingly desirable. Whether you're planning to live in one unit and rent the other, house extended family, or simply invest in a property that grows with your goals, this home delivers a strong mix of comfort, convenience, and cash-flow opportunity. Located minutes from top-rated schools, transit, walking trails, parks, and all the amenities Heart Lake is known for,you'11 enjoy both a welcoming community and strong appreciation potential. (id:59911)
RE/MAX Experts
133 Yarmouth Road
Toronto, Ontario
Welcome to 133 Yarmouth Road - A Masterfully Renovated Gem in the Prestigious Christie Pits Neighbourhood. Experience the perfect blend of modern luxury and timeless charm in this stunning 4-bedroom, 4-bath semi-detached home, located in one of Toronto most vibrant and family-friendly communities. With over 2,800 sqft of meticulously finished living space, this move-in-ready residence has been completely reimagined with over $500,000 in premium upgrades , all completed with proper city permits for your peace of mind. From the moment you arrive, the attention to detail is evident. The home boasts a reinforced foundation, all-new wiring, plumbing, windows, doors and roofing , making it both beautiful and structurally sound. Main Features: Bright enclosed sunroom/foyer with large picture windows, decorative ceiling and a year-round HVAC system. Soaring 9.5-foot ceilings on the main floor. Floating glass staircase a true showpiece , 6-inch engineered hardwood floors and smooth ceilings with sleek black recessed lighting throughout. Gourmet Chefs Kitchen: Outfitted with top-of-the-line Built-in European appliances. Oversized center island, ample pantry and storage. Under-cabinet lighting and cozy breakfast area with walk-out to a private deck perfect for morning coffee or evening meals. Upstairs Oasis: A reimagined primary bedroom with a spa-like en-suite bath. Sky-lite hallway that floods the upper level with natural light. Finished Lower Level: Separate entrance, ideal for an in-law suite, nanny quarters, or home office. Includes a stylish wet bar and full bath perfect for entertaining or multi-generational living. Outdoor Living :Beautifully private backyard with plenty of space to entertain. Rare double car garage a coveted feature in the area. Prime Location: Steps to parks, schools, transit, shops, and eateries. Quick access to Toronto's downtown core. This exquisite property offers not just a home, but a lifestyle in one of Toronto's most desirable neighborhood. (id:59911)
RE/MAX Crossroads Realty Inc.
63 Enford Crescent
Brampton, Ontario
Wow, This Is An Absolute Showstopper And A Must-See! Welcome Home, Your Search Ends Here! This Gorgeous & Fully Upgraded Home Is Move-In Ready, Sun-Filled & Has Natural Light Throughout The Whole Home! Located In The Desirable Neighborhoods of Northwest Brampton. Featuring 4 Bedrooms With A 2-Bedroom Finished Basement! Welcomed By A Double Door Entry, 9 Ft Ceilings, Hardwood Floors, Family & Dining W/Coffered Ceilings, Upgraded Kitchen W/Quartz Countertop, Breakfast Bar, S/S Appliances, Pot Lights, Oak Staircase W/Wrought Iron Pickets. Laundry on Upper Floor! Additional Room On Main Floor Can Be Used As Den or Guest Bedroom! All Bedrooms are of Very Good Size, 4 Car Parking Driveway With No Sidewalk! Vibrant Neighbourhood, Short Walk To Essential Amenities, Trails, Playground, Plaza W/ Shops, Restaurants, Daycares, Medical & Groceries, Highways. Make This The Perfect Family Home. (id:59911)
Homelife Superstars Real Estate Limited
13 Banner Elk Street
Brampton, Ontario
Welcome to this exquisite 2-story North Facing semi-detached home in the prestigious Westfield community of Brampton West. Rarest Of Rare, Mudroom converted to Office/ Library by builder on Main Floor with city approval. Great Gulf Built, above grade approx. 1900 Sq Feet home with Legal Basement Apartment. Main floor features Office, open concept Dining, Great Room and Kitchen. Gourmet Kitchen Offers Extended Cabinets, Backsplash, Quarts Widened Countertop, High End Appliances and Extended Island. Spacious and well-lit living room. Second Floor features 4 spacious bedrooms, 2 full washrooms and laundry. Primary Bedroom offers walk in closet and 4 Piece ensuite bathroom. 9 Feet ceiling on main floor and Separate Entrance By Builder. This home provides ultimate convenience and a lavish lifestyle, with parks, schools, and plazas all within walking distance, as well as the Prestigious Lionhead Golf Course only minutes away. Close to site of future Embleton Community Centre. Legal Basement Apartment , Rental potential for $ 1800/ Month. Basement Has Separate Owner's area. Top Of the Line Appliances. Steps Aways from Shree Geeta Park. Close to Major Plaza, Banks, Restaurants, Grocery Stores and Gold Course. (id:59911)
Save Max Achievers Realty
1907 - 5229 Dundas Street W
Toronto, Ontario
Elegant two-bedroom plus media condo unit with a southeast city view. Features an open-concept living and dining area with 9-foot ceilings and crown molding . Enjoy an outdoor space with a walk-out to balcony. The kitchen includes solid wood cabinets that extend to the ceiling and a ceramic backsplash. This unit offers two baths and laminate flooring throughout. Additional amenities include underground parking and 24 hour concierge service. Ideal for urban living! (id:59911)
Royal LePage Real Estate Services Ltd.
246 Berry Road
Toronto, Ontario
Welcome to 246 Berry Road ~ A Place to Gather, Unwind & Call Home, Tucked into the heart of Sunnylea and just a short stroll to Sunnylea Junior School this home is situated on a sunny south-facing corner lot. This beautifully updated 3-bedroom, 3-bath Cape Cod home offers the perfect blend of character, comfort, and community. Step inside and feel the warmth of the sun-filled living room with its cozy gas fireplace and separate dining area - perfect for everyday meals and festive holiday gatherings. The renovated eat-in kitchen opens to a casual family room, an ideal spot for after-school chats, a little screen time, or peaceful mornings with coffee in hand - a seamless flow throughout the main floor. From here, walk out to your private backyard ideal for easy summer dinners, relaxed evenings with friends, and plenty of space for kids to play. The main floor also features a rare two-piece bath for added convenience. The lower level offers a bright and spacious finished rec room with above-grade windows, a versatile gym or office, a three-piece bath, and plenty of storage. This home delivers the space, style, and lifestyle you've been searching for - nearby parks, trails, tennis courts, transit, top-rated schools and the vibrant shops and cafes of The Kingsway- this home and community truly checks every box! (id:59911)
Royal LePage Real Estate Services Ltd.
460 Aspen Forest Drive
Oakville, Ontario
Nestled in a highly sought-after Oakville neighbourhood, this fully reimagined home has been meticulously renovated from top to bottom, offering designer touches and thoughtful upgrades all around! Step into a warm and inviting space, featuring a brand-new kitchen complete with a spacious island and high-end appliances (2024). The home has been updated with fresh paint (2024), elegant new hardwood flooring and stairs (2024), new doors throughout (2024), and modern, updated bathrooms, including a master ensuite, second-floor bath, and a convenient powder room. Enjoy the added convenience of a new second-floor laundry room with a new washer/dryer (2024), and mostly new windows (2024), as well as a stunning new main entrance door (2024). Rest easy knowing that the home is equipped with a new luxury roof shingle and plywood (2024), upgraded attic insulation (2024), and all new blinds and curtains (2024-2025).The lower level is an exceptional space, almost like a self-contained suite. With its brand-new private entrance and vinyl plank flooring (2025), this fully renovated area includes one bedroom, one bathroom, a kitchen, a living room, and plenty of storage. The space has been further enhanced with new insulation, windows, and an energy-efficient cold room door (2025), offering excellent potential for a children's suite, rental income, or even an Airbnb. The basement is designed with maximum efficiency, offering ample room for a private area. It could serve as a storage unit or a recreation room for movie nights and sports. This area is separate from the suite, offering flexibility for use. Ideally located across from Aspen Forest Park, and just minutes from top-rated schools, major highways, and Go Stations, this home is also surrounded by parks, trails, a splash pad, and is close to the lake. Offering both luxury and convenience, this beautifully renovated home presents an exceptional opportunity in a prime Oakville location. (id:59911)
Home Standards Brickstone Realty
4645 Ethel Road
Burlington, Ontario
Welcome to 4645 Ethel Rd Where Luxury Meets Location. This fully renovated family home in Alton Village offers over 4,200 sq ft of finished living space (2,966 sq ft above grade + approx. 1,300 sq ft below grade), blending elegance with modern finishes and colours. Situated on a beautifully landscaped lot with mature trees and premium stonework, this 4+1 bedroom home has been completely transformed with top-of-the-line finishes and custom details throughout. Step inside to soaring 9-foot smooth ceilings, rich hardwood flooring, and a welcoming stone-accented foyer. The designer kitchen is a culinary dream, featuring custom floor-to-ceiling cabinetry, polished quartz counters and backsplash, a massive island with soft-close drawers, built-in spice racks, under-cabinet LED lighting, and premium fixtures. The open-concept layout flows seamlessly into a spacious dining area with coffered ceilings and a cozy living room centered around a cast gas fireplace and custom-built entertainment niche with smoked glass shelving. Upstairs, you'll find four generously sized bedrooms with new carpets, upgraded closet systems, and pot lights throughout. The primary suite offers a walk-in closet with custom organizers and a spa-like ensuite with a freestanding tub, rain shower, double vanity, and ceiling-height glass enclosure. The fully finished basement adds remarkable versatility with a soundproofed den or studio, spacious 5th bedroom with a large walk-in closet, full bathroom, laundry, a kitchenette with wet bar and bar fridge, and engineered hardwood floors over Dricore subfloor with air gap moisture protection ideal for extended family, a home business, or entertaining. This is a rare opportunity to own a turnkey home in one of Burlington's most desirable neighbourhoods. Nothing left to do but move in and enjoy. (id:59911)
Sutton Group Quantum Realty Inc.
6682 Snow Goose Lanes Lane
Mississauga, Ontario
Welcome To 6682 Snow Goose Lane, A Beautifully Maintained Home Nestled On A Family-Friendly Cul-De-Sac In The Highly Sought-After Lisgar Community Of Mississauga. This Spacious Property Boasts Over 2,600 Sq. Ft. Of Finished Living Space, Featuring 4+2 Bedrooms And 4 Bathrooms, Including A Fully Finished Basement Apartment With A Separate Entrance And Private Side YardIdeal For Multi-Generational Living Or As A Potential Income Suite. The Main Level Offers A Formal Dining Room Overlooking The Front Yard, Just Steps From The Stunning Open-Concept Kitchen With A Centre Island, Built-In Stainless Steel Appliances, And A Walkout To The Fully Fenced Backyard. The Kitchen Opens Into A Bright Living Room With Pot Lights, A Wood-Burning Fireplace, And Another Walkout To The Backyard Oasis, Complete With A Stamped Concrete Patio And Metal Gazebo. A Sunken Family Room Provides Flexibility As A Main Floor Bedroom, Alongside A Convenient 2-Piece Bath To Complete The Main Level. Upstairs, Discover A Spacious Primary Suite With Double Closets And A Private 3-Piece Ensuite, Along With Three Additional Well-Appointed Bedrooms And A 4-Piece Bathroom. The Basement Apartment Includes Two Bedrooms, A Full Bathroom, Kitchen, Living Room, And A Separate, Fully Fenced Yard. This Home Reflects True Pride Of Ownership And Offers Incredible Versatility. Close To Excellent Schools, Trails, Shopping, Restaurants, Major Highways, And Just Minutes To Toronto Pearson AirportThis Is One You Wont Want To Miss! (id:59911)
Keller Williams Real Estate Associates
2 Tormore Road
Caledon, Ontario
Welcome to 2 Tormore Road in Bolton East- a rare opportunity to own a fully upgraded, luxury corner-lot townhome in one of Caledons most family-friendly communities. Built in 2017 and offering over 2,500 sq. ft. of finished living space, this home blends modern design with functional elegance. Step inside to a bright, open-concept main floor featuring rich hardwood throughout, pot lights, and Go Sund smart lighting for customizable ambiance. The living and dining areas are anchored by a custom TV feature wall, creating a stylish space ideal for entertaining. The chefs kitchen boasts quartz countertops, stainless steel appliances, luxury hardware, and a striking herringbone backsplash.Upstairs, the spacious primary suite offers a spa-like 5-piece ensuite with double sinks and a glass shower, plus a walk-in closet with custom built-ins. Two additional large bedrooms also feature built-in closets, and a versatile flex space is perfect for a home office, playroom, or reading nook.The fully finished basement adds even more living space with an open-concept layout, pot lights, a 2-piece bathroom, oversized cold cellar, and a large laundry room. A rough-in for a kitchen or bar offers future potential for an in-law suite or entertainment zone. Outside, the professionally landscaping and interlocking enhances the curb appeal of this wide corner lot. An extended driveway includes an EV plug, catering to electric vehicle owners.Located just minutes from the charming Kleinburg Village, the 427 Highway extension, parks, schools, shopping, and community centers, this home offers the perfect blend of suburban tranquility and urban convenience. Dont miss your chance to own this exceptional turnkey home in one of Boltons most desirable neighborhoods. (id:59911)
RE/MAX Experts
23b Maple Avenue N
Mississauga, Ontario
Introducing this exceptional semi-detached residence: 23B Maple is a true gem nestled in the renowned community of Port Credit. Offering a serene retreat on a pool-sized, 149-ft deep lot, this property blends comfort with modern aesthetics. Inside, the open-concept design creates a seamless flow throughout. The gourmet kitchen is a showcase of craftsmanship, featuring a large centre island with waterfall quartz countertops and custom cabinetry. Intricately connected to the living and dining areas, every detail has been thoughtfully considered. The main level extends to an oversized deck, offering year-round enjoyment. Open-riser stairs with glass rails lead to the upper level, where the primary suite serves as a private sanctuary. It features a balcony overlooking the backyard, an expansive walk-in closet, and a spa-inspired 5-piece ensuite, complete with a soaker tub and rainfall shower. Three additional well-appointed bedrooms, each with its own ensuite or shared bath, provide exceptional comfort and privacy for family members or guests. The finished basement features a cozy rec room with an electric fireplace and custom media wall setup, a den, and a 3-piece bathroom. Thoughtful design meets modern convenience with a smart home system, accessible from your phone, enhancing everyday living. Perfectly located just moments from Port Credit's vibrant dining scene, boutique shops, cafes, and the Port Credit GO Station, this home is a true haven. Its prime location provides easy access to downtown Toronto via the QEW, as well as to scenic waterfront parks and trails. Nearby, the highly acclaimed Mentor College private school adds even further appeal. (id:59911)
Sam Mcdadi Real Estate Inc.
690 Mississuaga Valley Boulevard
Mississauga, Ontario
Prime Location- Mississauga Valley Community! Beautiful Fully Renovated Top To Bottom Bungalow In Desirable Family Friendly Neighbourhood. Spacious Ready to Move In Floor Plan With Three Bedrooms In The Main Level, Brand New Custom Closet Organizers, Bathroom, Laundry, Brand New Modern Kitchen and Ample Cabinetry, With Beautiful Calacatta Flow Quartz Countertop and Backsplash, Brand New Appliances. Brand New Natural Colour Engineered Hardwood Floor Throughout the Main Floor, Large Windows that Flood the Home With Natural Light, Making the Space Feel Airy and Open. There Is A Fully Finished Lower Level Three Bedroom Unit With Laundry Room, Accessible Through A Separate Entrance. Great For Investment Income. Fully Fenced Backyard And Green Space. Brand New Roof, Windows 2020,Garage Door 2020.Tankless Hot Water on Demand (Owned). Minutes to Square One, Walking Distance To Parks, Trails, Shopping, Community Centre, Library, Schools, Transit. This Property Is Close All Major Highways. (EXTRAS: All Appliances in The Main Floor Are Brand New Stainless Steel. Some of the Photos are Virtually Staged.) (id:59911)
Royal LePage Real Estate Services Ltd.
8 Glendarling Road
Toronto, Ontario
Welcome to 8 Glendarling Rd. A Rare Opportunity in Prestigious Edenbridge. Situated in one of Torontos most desirable neighbourhoods, this 4+1 bedroom, 4-bathroom side-split home offers over 3950 sq ft of total living space on an exceptional 50.48 x 174 ft lot. 8 Glendarling Rd represents a rare opportunity to own a private ravine-side property in the heart of the Edenbridge Area. Lovingly maintained by the same family for 45 years, this home presents a rare opportunity to renovate, move in, or build your dream estate in an established luxury enclave. The versatile layout and expansive footprint offer endless possibilities. Inside, picture windows invite in the beauty of the seasons, framing lush views from the generous principal rooms. The main floor features a bright & versatile home office, ideal for today's lifestyle, while the eat-in kitchen offers a side entrance perfect for summer BBQs and convenient everyday access. The upper level includes 4 spacious bedrooms, including a large primary suite, & the lower levels expand the homes living space with a cozy family room, and direct walkout to the tranquil backyard. The finished basement includes a large rec room with additional walkout, kids playroom, workshop, laundry room, &le storage-offering flexible space for growing families or multi-generational living. Residents will appreciate the seamless balance of serenity and accessibility -just 20 minutes to downtown Toronto, 15 minutes to Pearson Airport, & minutes to Loblaws, LCBO & the numerous amenities at Humbertown Shops. Located within the highly regarded Humber Valley & Richview school districts, and close to some of the city's top private schools and prestigious golf clubs. Enjoy proximity to TTC, lush parkland, & endless trails along the Humber River & James Gardens. Walk to Bloor St. and Royal York to enjoy boutique shopping, dining, & vibrant community life. A true gem in a premier location - this is your chance to own a piece of Edenbridge. (id:59911)
RE/MAX Professionals Inc.
2a Methuen Avenue
Toronto, Ontario
Welcome To 2A Methuen Avenue, A Beautifully Crafted Custom Home Located In The Heart Of The Prestigious Baby Point Neighbourhood. This Three-Storey Detached Residence, Built In 2016, Offers Thoughtfully Designed Modern Living Space With The Perfect Balance Of Comfort, Style, And Convenience. The Functional Open Concept Main Floor Includes Separate Living Room and Dining Room, Both Filled With Sunlight From Large Picture Windows, Elegant Crown Moulding, And Rich Hardwood Floors. A Sleek Gourmet Kitchen Comes Outfitted With Stainless Steel Appliances, Gas Stove, Quartz Counters, Massive Centre Island and Bonus Breakfast Bar. Walk-Out To The Private Fenced-In, Low Maintenance Backyard With Multi-Level Shaded Deck - Perfect For Enjoying Summer BBQs And Relaxing In Your Own Outdoor Retreat! The Second Floor Features 2 Generously Sized Bedrooms, One With Large Walk-In Closet and 3pc Ensuite, Plus Separate 4pc Washroom. A Luxurious Third-Floor Primary Retreat Includes A Walk-Out To Your Own Private Deck, Cozy Gas Fireplace, Large Walk-In Closet, And A Spa-Like Ensuite With Dual Sinks And A Glass-Enclosed Shower. All Bathrooms Are Finished To The Highest Standards, With Heated Floors On The Second And Third Levels Adding An Extra Touch Of Comfort. The Finished Basement Provides The Perfect Space For A Home Office, TV Lounge or Play Area For Kids, Plus Direct Access To The Built-In Garage. Enjoy Ample Parking On Your Own Private Drive With Charming Interlocking Brick, Plus Large Attached Single-Car Garage. Located Just Steps From The Subway, The Boutiques And Restaurants Of Bloor West Village, And A Host Of Local Amenities Including Parks, Schools, And Golf Courses, This Home Offers An Exceptional Lifestyle In One Of Toronto's Most Sought-After Communities. Don't Miss The Chance To Make This Exquisite Turnkey Property Your New Home. (id:59911)
Core Assets Real Estate
Property.ca Inc.
25 Oblate Crescent
Brampton, Ontario
Fully Renovated and amazing Layout Family home near Mississauga/Brampton border. Walkout Finished Basement, Very Large Windows. Upper-Level Features: New Kitchen Cabinets & Quartz Countertop ( 2023), New Roof( 2024), Updated Common Bathroom ( 2023), Modern Light Fixtures, Newer Stainless Steel Appliances, Freshly Painted, 9ft Ceiling on the main, All Hardwood Flooring, Double door entry, Extending Deck to enjoy Family parties, Stone and Brick Elevation. Close to HWY 401,407,410 and Sheridan College. Walking distance to: Main shopping plaza, transit, park, school. All I can say this is a one-of-a-kind property that your family deserves. (id:59911)
Homelife G1 Realty Inc.
599 Ashprior Avenue
Mississauga, Ontario
This beautifully updated home offers a perfect blend of style, comfort, and functionality. Enjoy newly renovated washrooms, upgraded flooring, and a modern open-concept layout with an open concept dining room. The kitchen features newer appliances and bright spotlights on the main floor, making it both functional and stylish. Step outside to your extended deck with a newly added gazebo perfect for entertaining or quiet evenings. This semi-detached home is connected only at the garage, giving you the privacy of a detached feel. A skylight above the staircase brings in natural light, adding to the homes bright and airy ambiance. The real highlight? A fully finished walk-out basement with a separate entrance and one-bedroom apartment ideal for extra income potential or in-law living. The basement also has private access to the laundry room for added convenience. Located in the highly sought-after Heartland Town Centre, this home is just minutes from top shopping, dining, schools, and transit and highway 401,407,403. (id:59911)
Keller Williams Real Estate Associates
22 Blackwell Place
Brampton, Ontario
Nestled In A Private Cul-De-Sac, This Immaculately Maintained, Fully Renovated Home OffersUnparalleled Privacy & Charm, With A Lot Backing Onto A Children's Park And No Backyard Neighbours.The Main Floor Features Elegant Porcelain Tile Flooring Throughout, Including A Fully UpgradedKitchen With Modern Finishes, Perfect For Everyday Living And Entertaining, Complemented By RichHardwood In The Family, Living, & Dining Rooms. Upstairs, The Primary Bedroom Boasts A Large Walk-InCloset And A Luxuriously Upgraded 5-Piece Ensuite, Alongside Spacious Additional Bedrooms. The FullyFinished Basement Adds Versatility With An Entertainment Room, Two Bedrooms & Full Washroom. WithNumerous Upgrades Throughout The Home Adding To Its Modern Appeal, This Property Is Ideally LocatedJust 5 Minutes From Major Highways, Schools, And Top Retailers, And Steps Away From Peel VillageGolf Course. Its The Perfect Blend Of Comfort, Style, And Convenience. (id:59911)
RE/MAX Millennium Real Estate
1411 Lewisham Drive
Mississauga, Ontario
Your dream home in the heart of Clarkson! This beautifully updated 3-bedroom bungalow sits on a rare premium lot backing onto open space, offering both privacy and tranquillity. Only a few minutes from Lake Ontario, Clarkson GO Station and the QEW. Modern layout with thoughtful renovations throughout. Newer Hardwood Floors throughout on the main level. Open-concept living and dining rooms with Pot lights, and walk-out access to a large deck. Gourmet kitchen with built-in Gas Range & Oven, Quartz counter and Ceramic Backsplash. This home offers three good-sized bedrooms on the main floor, along with a renovated 4 piece bath. The extra-large basement features a separate entrance, two spacious bedrooms, and a full modern kitchen, making it an ideal space for an in-law suite or a rental income opportunity. Enjoy summer evenings on your spacious deck overlooking the private backyard, with ample space for entertaining. Additional highlights include 4-car parking, newer basement laminate flooring (2021), and a shed with a recently replaced roof (2021), newer windows (2013), and roof (2013). Don't miss your chance to own a move-in-ready home in one of Mississauga's most sought-after neighbourhoods. (id:59911)
Royal LePage Signature Realty
2194 Wedgewood Road
Mississauga, Ontario
Nestled on a quiet, tree-lined street in the heart of Applewood Acres, this classic West End home is full of character and warmth. Set on an expansive 59x128 ft flat lot, this property offers endless outdoor enjoyment from summer days by the fully fenced-in pool to peaceful afternoons under the mature trees.Step inside to discover beautifully preserved hardwood floors and a thoughtfully designed layout. The main floor boasts an elegant combined living and dining area, complete with large sun-filled windows and a cozy fireplace. A charming den leads into a newly renovated kitchen,featuring a picturesque view of the backyard. A convenient main floor powder room completes this level.Upstairs, you'll find a serene and spacious primary bedroom, two additional bedrooms, and a full bathroom. The finished basement offers versatile space ideal for a rec room, home office,gym, or playroom.Located just minutes from the GO station, highway, shops, parks, and walking trails, this is a rare opportunity to own a truly special home in one of the area's most welcoming communities.Move in this summer and enjoy all that this property has to offer! (id:59911)
Real Broker Ontario Ltd.
7461 Netherwood Road
Mississauga, Ontario
Welcome to 7461 Netherwood Road A Fully Renovated Showstopper in the Heart of Malton! This exceptional detached home sits on a premium 50 ft x 122 ft lot with no house at the back, offering unmatched privacy and open views. Over $200,000 spent on top-to-bottom renovations, featuring quality craftsmanship and high-end finishes throughout. Move in and enjoy the luxury of a turnkey home that has it all. Step inside to discover a bright and spacious layout with brand new smart stainless steel appliances. The gourmet kitchen on the main level boasts custom cabinetry, quartz countertops, and enlarged waterfall Island, seamlessly blending into the open-concept living and dining areas-perfect for entertaining or family gatherings. The main floor also features an all-season sunroom, a rare find which adds extra square feet to the house, which can easily double as a family room or home office filled with natural light and overlooking the beautifully landscaped backyard. Upstairs, you'll find generously sized bedrooms, including a spacious primary suite with its own private ensuite washroom, creating the perfect retreat. The legal second dwelling unit in the basement offers a well-designed 1-bedroom apartment with its own separate entrance, kitchen, bathroom, and living space ideal for rental income, in-laws, or guests. Its fully compliant and city-approved. Outside, enjoy a huge backyard that's perfect for summer barbecues or outdoor fun, complete with a custom concrete patio that adds style and functionality to the space. The 4-car driveway and double car garage provide ample parking for large families or guests. Located in a highly desirable, family-friendly neighborhood close to top-rated schools, parks, shopping, and major highways-this home truly has it all. Don't miss your chance to own this beautifully upgraded, move-in-ready gem in one of Mississauga's most sought-after communities! (id:59911)
RE/MAX Skyway Realty Inc.
5 Norris Place
Toronto, Ontario
Pride of ownership, well maintained 4 Br home on quiet child safe court, conveniently located, steps to public transit, schools, close proximity to main routes, major 400 series highway, New Humber River Hospital, equipped with Accessible lift, main floor shower etc. Separate entrances to walkout basement with great rental income potential, flexible closing, some furniture available at additional cost. Open House Saturday May 31st and Sunday June 1st. (id:59911)
Vanguard Realty Brokerage Corp.
1059 Westmount Avenue
Mississauga, Ontario
SOUGHT-AFTER LAKEVIEW GEM! Tucked away on a quiet dead-end street in the desirable Lakeview community, this charming and meticulously maintained 1 1/2 storey detached home sits on a premium 132' deep lot - ideal for those seeking space. The main level features laminate flooring, crown moldings, open concept living and dining areas, third bedroom with plush Berber broadloom, and a beautifully updated three-piece bathroom with extensive tiling and a walk-in shower. The kitchen is spacious and offers granite countertops, abundant cabinetry, a stainless steel-topped island, and a French door leading to a custom 12' x 12' deck. Upstairs you'll find two comfortable bedrooms and a convenient laundry closet. Recent updates include new front and back doors, California shutters, Berber broadloom (2024), high-efficiency furnace (2022), windows (2022), freshly painted exterior, metal roof (2022), professionally installed vinyl siding with added insulation (2018), and a newer garden shed for additional storage. The extra-deep, fully fenced backyard features an interlock walkway, custom deck, and expansive lawn. Situated close to top-rated schools, scenic parks and trails, Port Credit Yacht Club, Lake Ontario, Lakeview Golf Course, shopping, major highways, and essential amenities. This location truly offers the best of convenience and community! (id:59911)
Royal LePage Real Estate Services Ltd.
417 - 475 The West Mall
Toronto, Ontario
Welcome to "Sunset West" A prestigious well managed Condo complex in the Prime Central Etobicoke area. This spacious 3 bedroom Condo is beautifully maintained & features a generously sized primary bedroom with a 2-peice ensuite washroom. Additional features include a bright open concept living/dining area with a walk-out to an open fresh sun filled South facing balcony, ensuite laundry & storage room + 2 car Exclusive side by side underground parking. Enjoy the quick access to Highways 427, 401 & QEW. Steps to Public Transit, Sherway Gardens Mall, Airport Access & more diverse shopping. *Some photos virtually staged.* (id:59911)
RE/MAX Professionals Inc.
111 - 9 Foundry Avenue
Toronto, Ontario
Welcome to this rare, two-storey end unit offering the perfect balance of style, space, and functionality. With 2+1 bedrooms, 2 bathrooms, and a thoughtfully designed layout, this home is ideal for comfortable city living. The spacious open-concept main floor flows seamlessly onto a large private deck, ideal for barbecuing, entertaining, or nurturing your green thumb. Separate foyer with hall closet, to keep clutter tucked away from the living space. The kitchen boats stainless steel appliances and a large island with a significant amount of counter space for meal preparation and seating for 4 - afterall, the kitchen is the heart of the home! Enjoy the convenience of a two-piece bathroom off the main living area, perfect for guests, and a full bath upstairs serving the private bedroom level. Upstairs, both bedrooms boast generous closets and large windows, with the principal bedroom featuring a walk-in closet and room for a King-sized bed. A separate den at the landing offers flexible space for a home office, made even better by a rare additional window that fills the space with natural light thanks to this unit's end-unit location with only one shared wall. Additional conveniences include 1 underground parking spot, a private locker, and TTC access at your doorstep, and walking distance to the Bloor GO station - next stop Union Station/Financial District! The vibrant community features a park with splash pad, Balzacs Coffee, a local favorite restaurant with patio, and a 24-hour grocery store just steps away. Earlscourt Park at the top of the street - a 12.6 hectare park offering an off leash dog park, track, ball diamond, 4 tennis courts, basketball and volleyball courts, childrens playground with wading pool and walking paths. This is your chance to own a rarely offered end-unit townhome in one of the city's most connected and community-focused neighborhoods. Dont miss it! (id:59911)
RE/MAX Hallmark Realty Ltd.
2375 Ennerdale Road
Oakville, Ontario
Rarely offered! Turn key and move in ready. Stunning sun filled Carriage Style home located on one of the most desired streets in the sought after community of River Oaks. With over 3000 sq feet of living, this property compliments a perfect blend of contemporary living and timeless finishes. Open concept main floor boasts a generous foyer, powder room, living room, and gorgeous 2 sided stacked stone fireplace separating the family room and dining room. Finished in hardwood throughout, no surface has been left untouched including pot lights and California shutters. Enter the fully renovated Chef inspired kitchen designed by Ramsin Khachi complete with stainless steel appliances, Cambria quartz counters, breakfast bar, and plenty of pantry space. Truly an Entertainers dream with a walk out to a private backyard and double car garage. Retreat in the designer finished primary bedroom complete with walk in closet and gorgeous 5 piece ensuite oasis. Further second floor features also include 2 additional generous sized bedrooms, 4 piece bath, and laundry room. Fully finished carpet free lower level is complete with large recreation room, new wet bar, bedroom with 3 piece ensuite and storage room. Notable upgrades include new washer and dryer (2025), in ground sprinkler system, exterior pot lights, and patterned concrete. Family friendly and tight knit community. Close to all amenities including shopping, restaurants, miles of trails, parks, schools and quick access to the 403, QEW, and 407 highways. Location Location Location! (id:59911)
RE/MAX Escarpment Realty Inc.
29 Ezra Crescent
Brampton, Ontario
Stunning 4+2 Bedroom Detached Home | LEGAL BASEMENT APARTMENT | Income Potential!! REGISTERED TWO-UNIT DWELLINGS as per City of Brampton Registry!! Absolutely beautiful detached home with 4+2 bedrooms & 5 bathrooms!! Located in a highly desirable neighborhood!! This spacious property features a double car garage with no sidewalk, allowing parking for up to 6 cars!! Legal basement apartment with separate entrance & laundry already rented for extra income!! Spacious main floor with separate living, dining & family rooms!! Family room with Gas fireplace!! Upgraded kitchen: extended Cabinets, Smart fridge, Gas stove, Granite counters, backsplash & Servery!! Bright breakfast area with large windows!! Upstairs Features: Primary bedroom with 10 Feet ceiling, 5-piece Ensuite, His & her Walk-in Closets!! 2nd bedroom with 3-piece Ensuite!! 3rd & 4th bedrooms with shared Jack & Jill bathroom!! Convenient 2nd-floor laundry with sink!! Legal Basement Apartment Includes:2 bedrooms, full kitchen, living area & 3-piece bath!! Separate entrance & private laundry!! Additional Features:200 amp panel!! Concrete work surrounding home!! Double Door entry!! Close to schools, parks, shopping & transit!! Perfect for large families !! (id:59911)
RE/MAX Gold Realty Inc.
194 Pressed Brick Drive
Brampton, Ontario
If you're looking for a spacious home with plenty of room for your family, you won't want to miss out on this home at 194 Pressed Brick Dr. Beautiful Freehold Quad in a Prime Brampton Location! This 3-bedroom, 2-bathroom home is move-in ready with no carpet featuring hardwood, laminate, and ceramic floors throughout. The main level includes an open-concept living/dining area alongside a modern kitchen equipped with black stainless steel appliances. This town house features a second floor with three beautiful bedrooms and four piece bathroom.With a beautiful backyard and deck, this is the perfect place to enjoy family & friends quality time outdoors. (id:59911)
Coldwell Banker Sun Realty
1369 Farmstead Drive
Milton, Ontario
Bright and Spacious.. One Of The Biggest Homes In The Neighborhood! 3006 Sq Ft Living Space Including 696 Sq Ft Finished Basement by the Builder. Bsmt Apartment with Separate Entrance.. High End Finishes Throughout. 9 Ft Ceilings on the main foor. Hardwood Floors throughout the main. Open Concept Layout. Modern Upgraded Kitchen W Stainless Steel Appliances, Gas Stove & Over Sized Island. Oakwood Stairs. Huge Master Bdrm with 5 Pc Ensuite and His/Her Closets. 2 nd Bdrm with 4 pc Semi Ensuite.. One Bdrm Bsmt Apartment with Separate Entrance from the Builder. No house in the back. Backing on to the park. Mins Away To Hospital, Schools And Sports/Rec Centre. Do Not Miss Out On This Opportunity. (id:59911)
RE/MAX Real Estate Centre Inc.
425 Lanor Avenue
Toronto, Ontario
Welcome to this well-maintained raised bungalow nestled in the heart of Alderwood, one of Etobicokes most sought-after mature neighbourhoods. Situated on a generous corner lot (42ft x 121ft), this home offers over 2,100 sq. ft. of comfortable living space, perfectly suited for families or multi-generational living. The main floor features a sun-filled living and dining room combination with large windows that flood the space with natural light. You'll find three spacious bedrooms and a full bath, all complemented by a functional layout designed for modern living. Downstairs, the finished basement offers excellent in-law or rental potential with a separate entrance, a full kitchen, an additional bedroom, and a second full bathroom. Whether you're looking to accommodate extended family or generate rental income, this space is ready to meet your needs. Enjoy the peace and quiet of a mature neighbourhood while being just minutes from top-rated schools, major routes, transit, and a wide range of amenities. With its prime location, versatile layout, and lovingly cared-for condition, this home is a rare find in todays market. Furnace/AC (2021), Roof (2013), Sump Pump and water proofing (2021), Soffits (2020) (id:59911)
RE/MAX Twin City Realty Inc.
912 - 155 Legion Road N
Toronto, Ontario
Welcome To Your New Home In The Heart of Mimico. This beautiful 1 Bedroom Condo, Corner Unit With Sunset Views, Open-concept living area with A Custom Island, Renovated Bathroom with A Glass Shower, Fleshly Painted Through-out, Custom Closet, Parking Spot Next To Elevator for Convenience, Large Size Locker, Fully-Loaded amenities including 24-hour concierge, fitness center, Viewing rooms, party room, Sauna, outdoor pool, Roof Top Garden and ample visitor parking. Conveniently located near Mimico GO Station, The Gardner, QEW, and 427. Enjoy strolling the waterfront with Access to Parks, local shops, cafes, and restaurants, this condo given you a one-stop-Shop to convenience and comfort. (id:59911)
RE/MAX Condos Plus Corporation
12 Fruitvale Circle
Brampton, Ontario
Welcome to 12 Fruitvale Circle, Brampton, an exceptional 6+3 bedroom, 5-bath detached home with over 4,500 sqft of total living space in the heart of Northwest Brampton. This spacious, fully upgraded 2-storey home offers unmatched functionality and design, perfect for growing or multi-generational families. The main floor features a formal family room with Waffle Ceiling and hardwood flooring, a den ideal for a Home Office, and a modern kitchen with granite countertops, pot lights, valance lighting, and smart wiring. Upstairs, you'll find six large bedrooms, including a luxurious primary suite with a tray ceiling, a walk-in closet, and a 6-piece ensuite, plus two sets of Jack & Jill bathrooms perfect for kids or guests. The professionally finished basement with permit includes 2 additional bedrooms, a dedicated recreation room, full kitchen, living area, cold cellar, ample storage, and a private walk-up entrance, offering a complete in-law suite or rental potential setup. Highlights: central vacuum, air exchanger-ERV/HRV, sump pump, electric car charger, carbon monoxide and smoke detectors, and more. The exterior features beautiful landscaping, exterior pot lights, and car car-attached garage with a private double driveway. Conveniently located near top-rated schools, public transit, parks, and a community centre(Cassie Campbell) in one of Brampton's fastest-growing neighbourhoods. A complete turnkey home with income potential not to be missed. (id:59911)
RE/MAX Champions Realty Inc.
1546 Hollywell Avenue
Mississauga, Ontario
With over 4280 square feet of total living space, this beautifully updated executive home in the Olde English Lane area of East Credit has all the room your family needs! With gleaming hardwood floors, granite countertops, stainless steel appliances, updated washrooms and more, this home is ready for you to just move in and enjoy! Multiple fireplaces including a stunning floor to ceiling stone masterpiece in the family room, updated light fixtures, pot lights, crown mouldings, grand curving staircase - everything in this home presents a feeling of style and elegance. The main floor office and second floor den provide multiple work-from-home options. The gracious primary suite features a massive custom 5-piece ensuite, accessed via double French doors, that includes not only an extra wide double sink vanity but also a separate make-up station complete with a double set of lower drawers plus double upper cabinets. But that's not all - this 4 bedroom home is currently configured as a 3 bedroom with a giant walk-in dressing room from the primary - no more competing for closet space! Nestled close to the Credit River Valley, with too many parks to name them all, this incredible neighbourhood is perfect for enjoying the natural beauty of this spectacular area. With easy access to the 401 and just 8 minutes from the Streetsville GO station or 18 minutes to Pearson Airport, you can get to where you need to go in no time. With highly ranked schools and the wonderful shopping and dining options of nearby Streetsville, this is where you want to be. Book your own private showing and make this your next home! (id:59911)
Keller Williams Real Estate Associates
206 - 45 Yorkland Boulevard
Brampton, Ontario
CHIC 2-BEDROOM CONDO IN A PRIME LOCATION WITH A BALCONY & EXPANSIVE TERRACE! Step into stylish condo living with this stunning turn-key 2-bedroom, 1-bathroom home, perfect for first-time buyers, downsizers, and investors! Nestled in a prime location near excellent schools, this bright and airy unit offers easy access to vibrant shopping, dining, and parks. Enjoy nearby trails and the breathtaking Claireville Conservation Area. Inside, the open-concept design features soaring 9 ft ceilings, floor-to-ceiling windows, and easy-care laminate flooring. The upgraded kitchen shines with granite countertops, a chic tiled backsplash, and ample cabinetry, while the spacious bedrooms offer generous double closets for all your storage needs. A well-appointed 4-piece main bath serves both bedrooms. Enjoy seamless indoor-outdoor living with a private balcony off the kitchen plus a 300 sq. ft. terrace with a walkout from one bedroom, offering unobstructed views of nature. This unit includes underground parking, a locker, and additional cold storage. Top-tier building amenities include a gym, party room, games room, and guest suites. Minutes to Hwy 427 and 407 for effortless commuting - this #HomeToStay wont last! (id:59911)
RE/MAX Hallmark Peggy Hill Group Realty
31 Bulbourne Road
Toronto, Ontario
Welcome to 31 Bulbourne Road, a beautifully renovated bungalow that backs directly onto the ravine. This home has been thoughtfully updated from top to bottom and is completely carpet-free for a modern and low-maintenance lifestyle. The main floor boasts a bright, open-concept layout with a stylish kitchen featuring quartz countertops and stainless steel appliances, seamlessly flowing into the spacious living and dining areas. Three generously sized bedrooms complete the main level. The fully finished basement is a standout feature, expertly divided into two self-contained in-law suites. Each suite includes its own kitchen with quartz counters and stainless appliances, as well as a private 3-piece bathroom. One suite offers two bedrooms and a separate living room, while the other features a cozy one-bedroom layout both finished with the same carpet-free elegance found throughout the home. Whether you're looking for multi-generational living or a flexible space to suit your lifestyle, 31 Bulbourne Road delivers exceptional value in a move-in-ready package. Close to schools, transit, shopping and parks (id:59911)
Get Sold Realty Inc.
1 Penlea Gate
Brampton, Ontario
This stunning 4-bedroom, 4-bathroom detached home in Brampton East offers the perfect blend of elegance, comfort, and modern amenities. Located in a highly sought-after desirable newer community near Hwy 50, this east facing home is meticulously upgraded throughout. Over 2900 sq ft with 10-ft ceilings on the main floor and 9-ft ceilings on the second level, the spacious layout feels both grand and inviting. Key Features: Built in 2020 with premium upgraded stone/brick elevation. Irrigation system for easy maintenance of garden beds and sodded areas. Gourmet kitchen with built-in oven/stove, a stunning quartz waterfall island, countertops, and backsplash. Porcelain tiles in the kitchen, bathrooms, and laundry room. Desired second floor laundry room with sink. All upgrades by builder. Upgraded hardwood floors throughout the main floor, with no carpet in the whole home. Exquisite lighting including modern chandeliers and exterior pot lights. 8 exterior security cameras for peace of mind. Upgraded garage and front door for added curb appeal. The home features an open-concept design with large living and family rooms, perfect for both relaxation and entertaining. The fully interlocked backyard is low-maintenance and ideal for hosting summer gatherings. The oak stairs with modern pickets lead to 4 spacious bedrooms, with attached bathrooms. Additional Highlights: Spacious interlocking wrapping around the house, driveway with no sidewalk. Close proximity to major amenities like schools, parks, plazas, public transit, Hwy 427/407 and places of worship. Over $250k spent on interlocking, landscaping, custom kitchen design. Must see! Home is a true gem! Book your showings to own this luxurious east facing beauty which is move-in-ready! (id:59911)
Zolo Realty
10 Meadowglen Boulevard
Halton Hills, Ontario
Discover the unparalleled charm of this meticulously maintained, one-of-a-kind custom-built brick home in a desirable subdivision, just steps from Glen Williams. Situated on an end lot that faces no other homes, this property offers exceptional privacy and tranquility, making it the perfect retreat. With approximately 2,000 square feet of above-grade living space, this residence features a harmonious blend of ceramic and hardwood flooring, highlighted by a heated floor in the downstairs bathroom. The chef's dream kitchen boasts Barzotti cabinets, stunning quartz countertops & backsplash, and a central island perfect for gatherings. Enjoy modern amenities such as central air conditioning and forced air gas heating for year-round comfort, along with a reverse osmosis drinking water system and Kinetico water softener. Recent updates include a beautifully landscaped stone walkway leading to your backyard and deck, ideal for entertaining or relaxing outdoors. This home is move-in ready, with all appliances included and California shutters on every window for added privacy and style. Featuring a new furnace installed in April 2025, the home also boasts a roof replaced in 2016, alongside modern upgrades like a renovated kitchen and master ensuite. Located in a community with considerate neighbours, you'll appreciate the proximity to The Glen, the GO Train, and scenic walking paths. This is more than just a house; it's a place to call home! (id:59911)
Keller Williams Real Estate Associates
