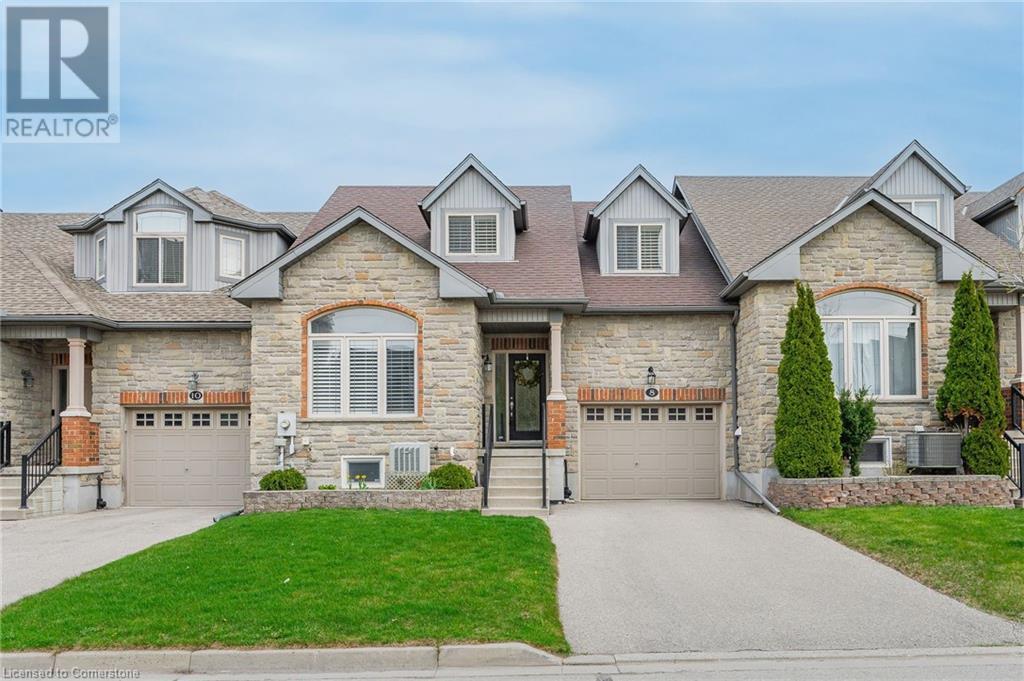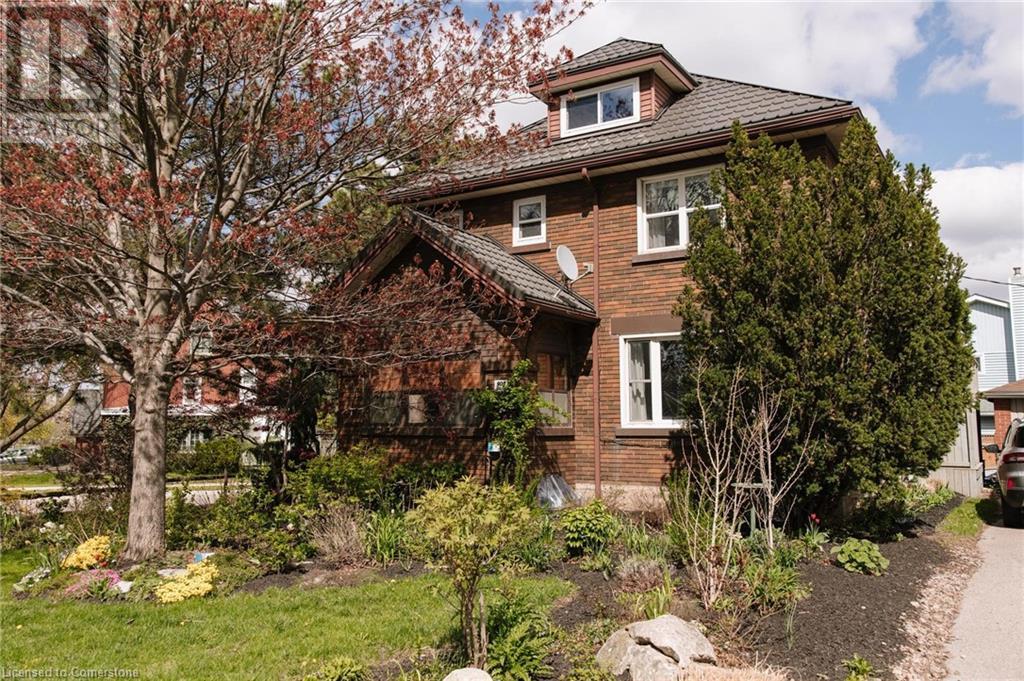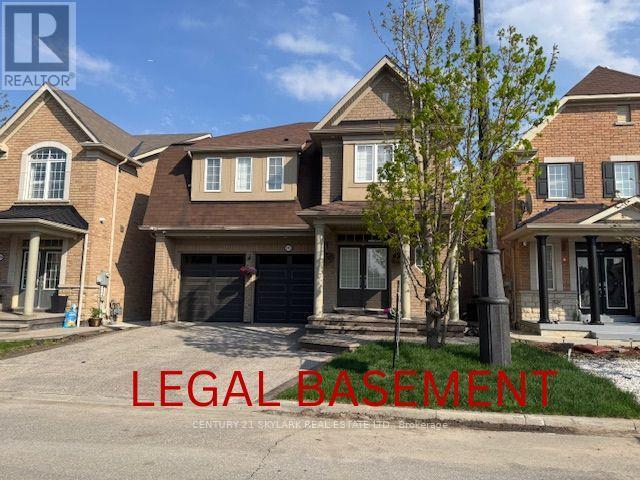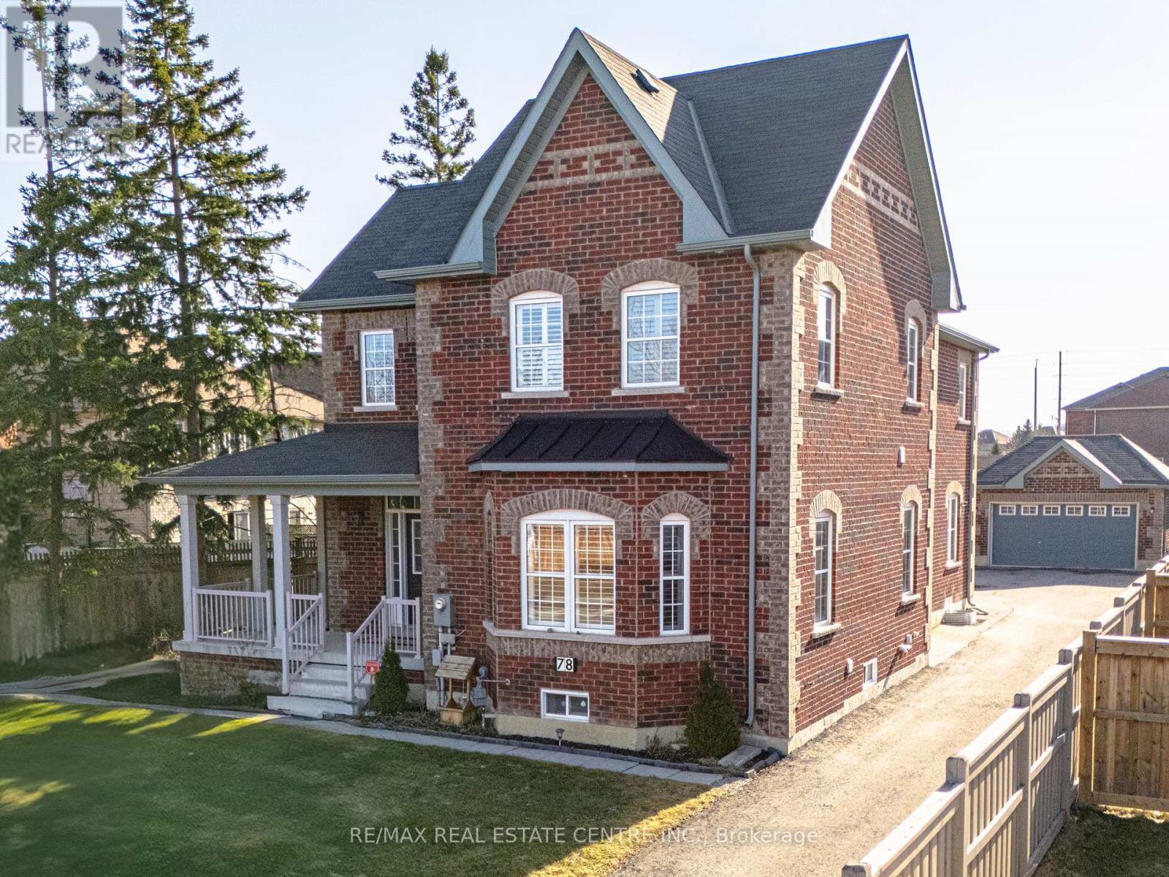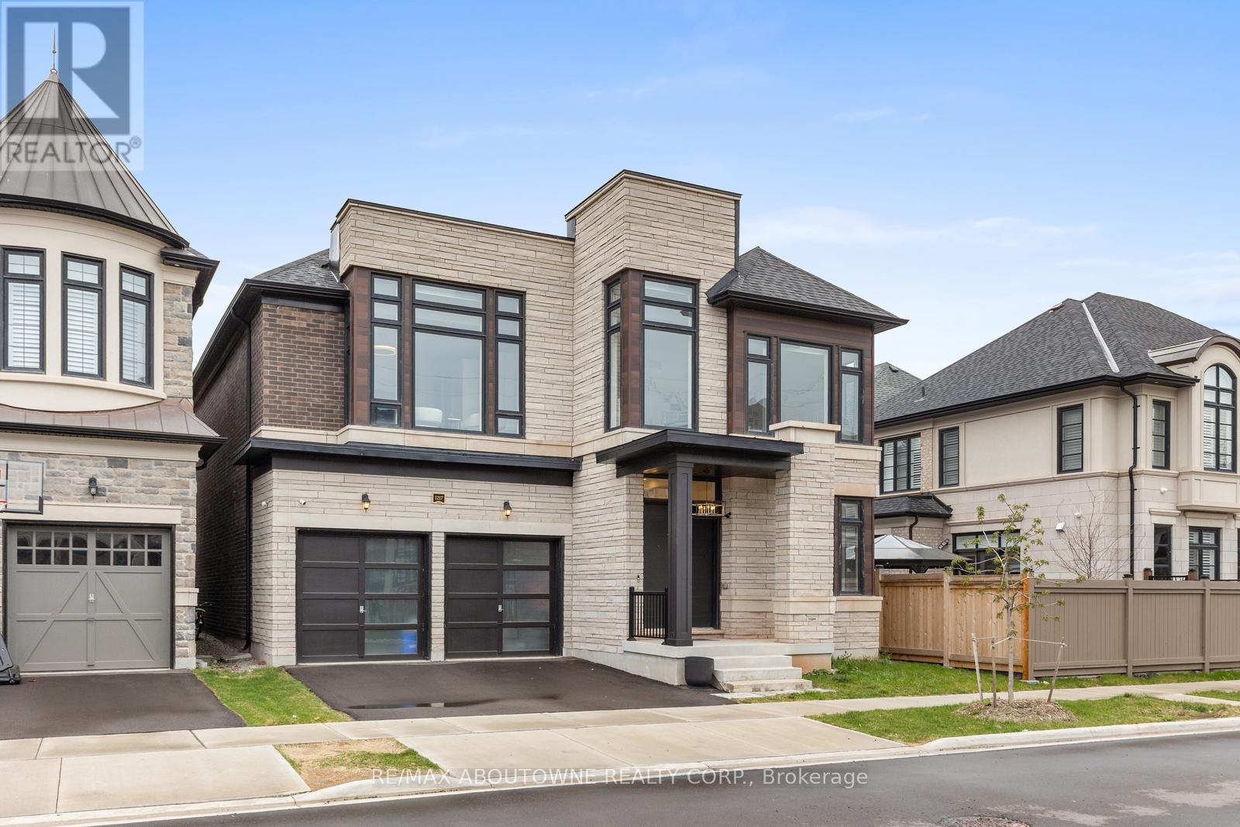53 Lynnvalley Crescent
Kitchener, Ontario
WELCOME to this spacious One-Owner Monarch-Built Home. This family home offers 4 bedrooms, 3.5 bathrooms, a 2-car garage and over 2,300 sq ft of finished living space. Located on a private street in desirable Beechwood Forest, and just a few steps from Lynnvalley Park. Inside, you will find a spacious layout with a separate dining room or office, family room with a gas fireplace, and a formal sunken living room, perfect for entertaining. Convenient main floor laundry room with side entrance and main floor powder room. The eat-in kitchen with sliding door overlooks the large fenced backyard. The second floor boasts four generously sized bedrooms with a full ensuite bathroom, walk-in closet and 4pc family bathroom. The basement provides an additional washroom, rec room, and plenty of storage. This home is located close to schools, walking trails, Shopping at the Boardwalk and convenient Highway 7/8 access. (id:59911)
Royal LePage Wolle Realty
511 Mariner Drive
Waterloo, Ontario
Welcome to 511 Mariner Dr, a stylish and fully renovated 3-bedroom, 2.5-bath end-unit townhome with a rare 2-car garage, nestled in Waterloo’s highly desirable Eastbridge neighbourhood. This move-in-ready gem has been thoughtfully updated from top to bottom in 2024 and is ready to impress even the most discerning buyers. From the moment you step inside, the soaring vaulted foyer sets the tone for a bright, open, and inviting space. The main floor features a fully redesigned kitchen with brand-new cabinetry, quartz countertops, stainless steel appliances, and modern fixtures—perfect for entertaining or quiet family meals. Adjacent is a spacious living room with refinished hardwood floors, ideal for relaxing or hosting guests. Upstairs, you'll find three generously sized bedrooms, plush new carpeting, and two beautifully updated bathrooms featuring new vanities, toilets, and cabinetry. The finished basement adds even more versatility with brand-new carpeting and a comfortable layout—perfect for a rec room, home office, or additional guest space. A full professional repaint, updated outlets, switches, GFI’s, black door hardware, baseboards, and lighting give the entire home a fresh, modern feel. The mechanicals have all been upgraded for peace of mind, including a Lennox furnace, A/C, water softener, and a new washer and dryer. Step outside to a spacious, private backyard oasis surrounded by mature trees that offer both beauty and privacy throughout the warmer months. Ideally located just steps from top-rated schools such as St. Luke's Catholic and Lester B. Pearson, and minutes from Bluevale Collegiate Institute & St.David’s Catholic HS, this home offers convenience, comfort, and community. Perfect for families, investors, downsizers, upsizers, and first-time buyers alike, 511 Mariner Dr is a versatile property that fits a wide range of lifestyles. Don’t miss your chance to make it yours! (id:59911)
Real Broker Ontario Ltd.
8 Pamela Lane
Cambridge, Ontario
FREEHOLD BUNGALOFT TOWNHOME IN PRIME LOCATION! Welcome to this beautifully maintained executive bungaloft townhome, ideally suited for adult lifestyle living and located in a highly sought-after neighborhood. This property features a range of high-end upgrades, including 9-foot ceilings, elegant crown moulding, rich hardwood flooring, and California shutters throughout. The open-concept main floor is thoughtfully designed for comfort and functionality. It features a spacious primary bedroom, a 4-piece bathroom with convenient in-suite laundry, a bright living room, kitchen with optimized space, and a dining area with walkout access to the backyard. Upstairs, you’ll find a generously sized bedroom with double closets, a 4-piece bathroom, and a cozy loft space perfect for a home office or reading nook. The fully finished basement expands your living space with an additional bedroom, a 3-piece ensuite, and a comfortable family room, ideal for guests or an in-law setup. Enjoy outdoor living in the low-maintenance, fully fenced yard, complete with a covered porch and a gazebo. This home is conveniently located close to all essential amenities, including shopping, restaurants, and quick highway access. (id:59911)
RE/MAX Real Estate Centre Inc.
401 - 100 Dalhousie Street
Toronto, Ontario
891 Square Feet of Interior Living space. 9 feet flat ceiling. Both bedroom have windows and double closets. Two full washrooms. One of the not comparable floor plan in the whole building. Very spacious living room. Built in appliances. This brand new condominium done by well known builder Pemberton. The building offers 5 stars amenities which includes gym, study lounge, outside terrace, 360 degree rooftop and lots more. Highly convenient location. Walking distance to University, TMU, hospitals, Eaton Centre, TTC, street car, subway, Theatre district and Dundas Square. **EXTRAS** All appliances, all window coverings, Washer and Dryer. Lock Box is on the 5th floor stair well beside the Management office. Please Remove shoes and do not forget to put the key back. (id:59911)
Homelife/vision Realty Inc.
905 Queens Boulevard
Kitchener, Ontario
Welcome to this beautifully updated 3-bedroom, 2-bathroom all-brick home, nestled in the highly desirable Forest Hill neighbourhood. Loved by its current owners for over 30 years, the home is ready to be passed on to its new owners. Brimming with charm and modern upgrades, this move-in-ready property offers the perfect blend of character and contemporary comfort. Step inside to discover a thoughtfully renovated main floor featuring white oak hardwood floors, a stylish gas fireplace in the living room, and a fully updated kitchen with modern cabinetry, sleek countertops, and contemporary finishes. The spacious layout also includes a convenient main floor laundry and mudroom with direct rear access to the garage. The second level features three bedrooms and a beautifully renovated main bath including heated floors and a claw foot tub. BONUS! the fully finished loft space provides a cozy retreat—ideal for family movie nights, a home library, or a tranquil spot to unwind. The finished basement offers even more functional space with a quiet home office, a generous rec room, and a bonus bathroom, making it perfect for growing families or those working from home. Step outside to enjoy your private deck surrounded by mature trees—perfect for entertaining, relaxing, or enjoying quiet evenings outdoors-think low maintenance living! A double driveway and an impressive 19' x 20.5' garage with 100 amp service provide ample parking and room for hobbies or extra storage. Located in a quiet, traffic-controlled neighbourhood in central Kitchener, you’ll love the proximity to everything—schools, shopping, Belmont Village, a community pool, and the scenic Iron Horse Trail for walking and biking. This is a rare opportunity to own a fully renovated 4-point craftsman home in a family-friendly neighbourhood that offers both convenience and community. Book your private showing today! (id:59911)
Forest Hill Real Estate Inc.
909 Cromwell Street
Woodstock, Ontario
Welcome to this well-maintained 3-bedroom, 2-bathroom brick bungalow, perfectly situated on a quiet, family-friendly street in Woodstock. With great curb appeal, a large front lawn, a covered front porch, and brand-new windows (2024), this home combines comfort, style, and functionality. Inside, you’ll find a bright and spacious living room with engineered hardwood floors and a large window that floods the space with natural light. The eat-in kitchen is well-equipped with stainless steel appliances, plenty of cupboard space, and room for casual dining or entertaining. All three bedrooms are generously sized, featuring engineered hardwood floors and large windows that bring in even more light. The finished basement adds valuable extra living space, including a cozy rec room and a second full bathroom—ideal for guests, a home office, or a growing family. Step outside to a fully fenced backyard that offers privacy and space for kids, pets, or summer gatherings. The detached garage provides parking, extra storage, or the perfect setup for a workshop or hobby space. Located just minutes from parks, schools, shopping, and Woodstock General Hospital, this home offers both quiet residential living and convenient access to amenities. Quick access to Highway 401 and 403 makes commuting a breeze. (id:59911)
Exp Realty
124 Donnenwerth Drive
Kitchener, Ontario
Welcome to 124 Donnenwerth Drive – Move-In Ready House in Kitchener’s Sought-After Williamsburg Neighborhood. Step into this beautifully maintained multi-level freehold townhome located in the heart of Laurentian West – one of Kitchener’s most family-friendly & well-connected communities. This thoughtfully designed home is the perfect for first-time homebuyer, investor, or a renter ready to transition into ownership, this property presents a fantastic opportunity. As you enter, you’re welcomed by a bright and spacious layout with tasteful updates throughout. The formal living room is ideal for gatherings and cozy nights in, while the finished family room offers the perfect setting for a home office, playroom, or entertainment space. Beautiful Brand new hardwood flooring flows through the main living areas, complemented by brand-new flooring (In 2025) in all three generously sized bedrooms. Recently few days ago, upgraded kitchen features contemporary countertops, ample cabinetry & brand-new appliances. Laundry is at the main level. With three well-appointed updated bathrooms (in 2025), morning routines are made easy for the whole family. The home also features smart updates such as a new roof installed in 2017, Furnace and AC was also replaced in 2022. Step outside to enjoy the outdoors on a spacious deck – perfect for barbecues, morning coffee, or simply soaking up the sun. The partially fenced backyard offers a private setting for kids to play or pets to roam. Located in a vibrant and growing neighborhood, this home is within walking distance to excellent schools, parks, trails, shopping centers, and public transit. With quick access to Highway 7/8, commuting across the city or to nearby areas is fast and easy. This is more than just a home – it’s a lifestyle opportunity in a thriving community. Don’t miss your chance to own this turnkey townhome in one of Kitchener’s most desirable locations. Schedule your private showing today. (id:59911)
RE/MAX Twin City Realty Inc.
28 Margery Road
Welland, Ontario
Welcome to 28 Margery Road, a charming 2-storey brick home nestled in a quiet and walkable Welland neighbourhood filled with character homes. Offering just under 1,500 square feet of living space, this 3+1 bedroom, 1 bathroom home is ideal for first-time buyers, growing families, or investors. The main level features spacious principal rooms with vintage touches like detailed ceiling mouldings, original wood trim, and a warm, inviting layout. The eat-in kitchen offers ample counter space, custom cabinetry, and views of the front yard from a cozy breakfast nook. An enclosed front porch and rear sunroom add bonus living areas filled with natural light. Upstairs, you'll find three comfortable bedrooms and a large upper-level bonus room with panoramic windows—perfect for a home office, playroom, or studio. The basement offers an additional finished room, laundry area, and plenty of storage. Outside, enjoy a deep, fully fenced backyard with a patio, firepit, and garden shed—ideal for summer gatherings. Roof is new as of 3 years ago. Situated just minutes to schools, parks, shopping, and the Welland River, this location offers the convenience of city living with a welcoming small-town feel. Quick closing available! (id:59911)
RE/MAX Escarpment Golfi Realty Inc.
197 Sussexvale Drive
Brampton, Ontario
Only 12 Years Old Approx. Beautiful 5 Bedroom Home with 2 Bedroom Legal Finished Basement Apartment (Never Lived in) in a High Demand Area in Brampton Right Next to Hwy 410. No carpet in the house, Renovated Kitchen Cabinets with Granite Countertops, Renovated Granite Central Island, Renovated Washroom Cabinets and Granite Countertops, Interlocked Driveway, New Garage Doors, Security Cameras, New Patio ,Blinds and Deck in the Backyard. DO NOT MISS THIS OPPORTUNITY TO BUY THIS 5+2 BEDROOM HOUSE AT A VERY DESIRABLE PRICE. (id:59911)
Century 21 Skylark Real Estate Ltd.
78 Hollowgrove Boulevard
Brampton, Ontario
Stunning Custom-Built Home on a Rare Extra-Deep Lot in the Heart of Vales of Castlemore Welcome to your dream home! This exquisite, custom-built residence sits on a rare 0.31-acre lot (60 x 240 ft) and offers over 3000 sq ft above grade , with an additional covered porch and the finished basement around 1500 sqft potential to rent 2 basement apartment. This home is loaded with premium upgrades, blending unique vintage charm with modern elegance.Property Features Premium Lot: Rare 0.31-acre lot with an expansive backyard, perfect for large gatherings or the potential to build a garden house for an extra $2,000/month in rental income.Stylish Design with Gorgeous brickwork mimicking Victorian style, complemented by Roman pillars and custom finishes throughout. It is Spacious & Bright Featuring hardwood floors, pot lights, crown molding, and stunning waffle ceilings.Gourmet Kitchen with Upgraded cabinetry and granite countertops, perfect for both cooking and entertaining.Detached Garage can park 2 cars or can be used For additional storage or as a workspace. Drive way can take 6 to 7 cars perfect for bigger families who have multiples car at home. Luxurious Bedrooms, Each bedroom has direct access to a private bathroom, ensuring maximum convenience and privacy.Basement Apartments with Separate entrance leads to two income-generating basement apartments One with 2 bedrooms and the other with 1 bedroom. Potential rental income of up to $3,800/month! Rough-In for the basement Kitchen! Prime Location Close proximity to Toronto Pearson Airport, community centers, and places of worship.Enjoy the best of both worlds living in the city with a rare, expansive lot offering tranquility and space.This beautiful home is a rare find, offering both elegance and income potential. Photos simply don't do it justice come see it in person and fall in love! Opportunity to live mortgage-free! Dont miss out on this incredible beautiful property. (id:59911)
RE/MAX Real Estate Centre Inc.
1217 Ironbridge Road
Oakville, Ontario
Absolutely Stunning Luxury Home in Glen Abbey Encore with approx. 5569 living area as per the builder plan! Discover refined living in this exceptional 4 + 1-bedroom, 6-bath home nestled in the highly sought-after Glen Abbey Encore community. Designed for comfort and elegance, this modern home features private en-suites for every bedroom and hardwood flooring throughout, with no carpet anywhere. The main level welcomes you with a spacious foyer, formal living room, powder room, and a separate dining area ideal for entertaining. The cozy family room with coffered ceilings and gas fireplace flows seamlessly into a largest gourmet kitchen in the neighbourhood equipped with premium appliances and built -in cabinet, a large island, quartz countertops, custom cabinetry, Quartz Backsplash and a sunlit breakfast area with walkout to a beautifully fenced backyard. Upstairs, the luxurious primary suite features double-door entry, a walk-in closet, and a spa-inspired 5-piece ensuite with a glass shower and soaker tub. The professionally finished basement offers additional living space with a bedroom, Jacuzzi, recreation room, and games room with snooker table perfect for family fun or hosting guests. Enjoy unmatched convenience just minutes from top-rated schools, major highways, Oakville Trafalgar Hospital, Glen Abbey Community Centre, library, shopping, parks, downtown Oakville, and the lake. A rare opportunity to own a luxurious, move-in-ready home in one of Oakville's most prestigious neighbourhoods! Don't miss this one! (id:59911)
RE/MAX Aboutowne Realty Corp.
4962 Third Line W
Erin, Ontario
This charming 3-bedroom farmhouse is nestled on 45 acres of rolling countryside, offering stunning views, ultimate privacy, and the perfect blend of rustic elegance and modern comfort. The original Old Smith Farm; this beautiful property is perfect for someone looking for a rural retreat with income potential. SHOP & 3-CAR GARAGE WITH STUDIO: Constructed in 2009 by Post Construction, this thoughtfully designed and well-built shop and studio offers roughly 2,000 sqft of versatile space. Featuring three oversized bays with extra-large garage doors and an open-concept studio, it’s ideal for a range of uses—from vehicle storage to creative or business endeavours. Additional highlights include heated floors, and running water. The studio has previously accommodated both a yoga studio and a small home-based business. Expansive windows with high-quality sun shades on every side provide abundant natural light and scenic views, making it a truly enjoyable space to work, relax or play. THE BARN, FIELDS & GARDENS: A classic example of a traditional working bank barn, this impressive structure offers two spacious levels: an upper drive-through and a heavy-duty lower level ideal for farm equipment or large vehicles. The barn has previously served a variety of purposes, including weddings, photoshoots, and extensive storage. The west-facing roof has been reinforced to accommodate 52 micro solar inverted panels—providing the owners with solar income. Outdoors, enjoy the oversized garden box or take in the natural beauty of the rolling fields, creeks, lawns, and established perennial gardens. The back 30 acres is currently farmed by a locale farmer, and has previously grown various crops including potatoes. This picturesque farmhouse and its expansive grounds are ready to welcome you home!! (id:59911)
Keller Williams Edge Realty


