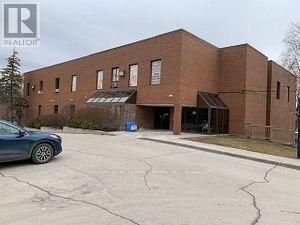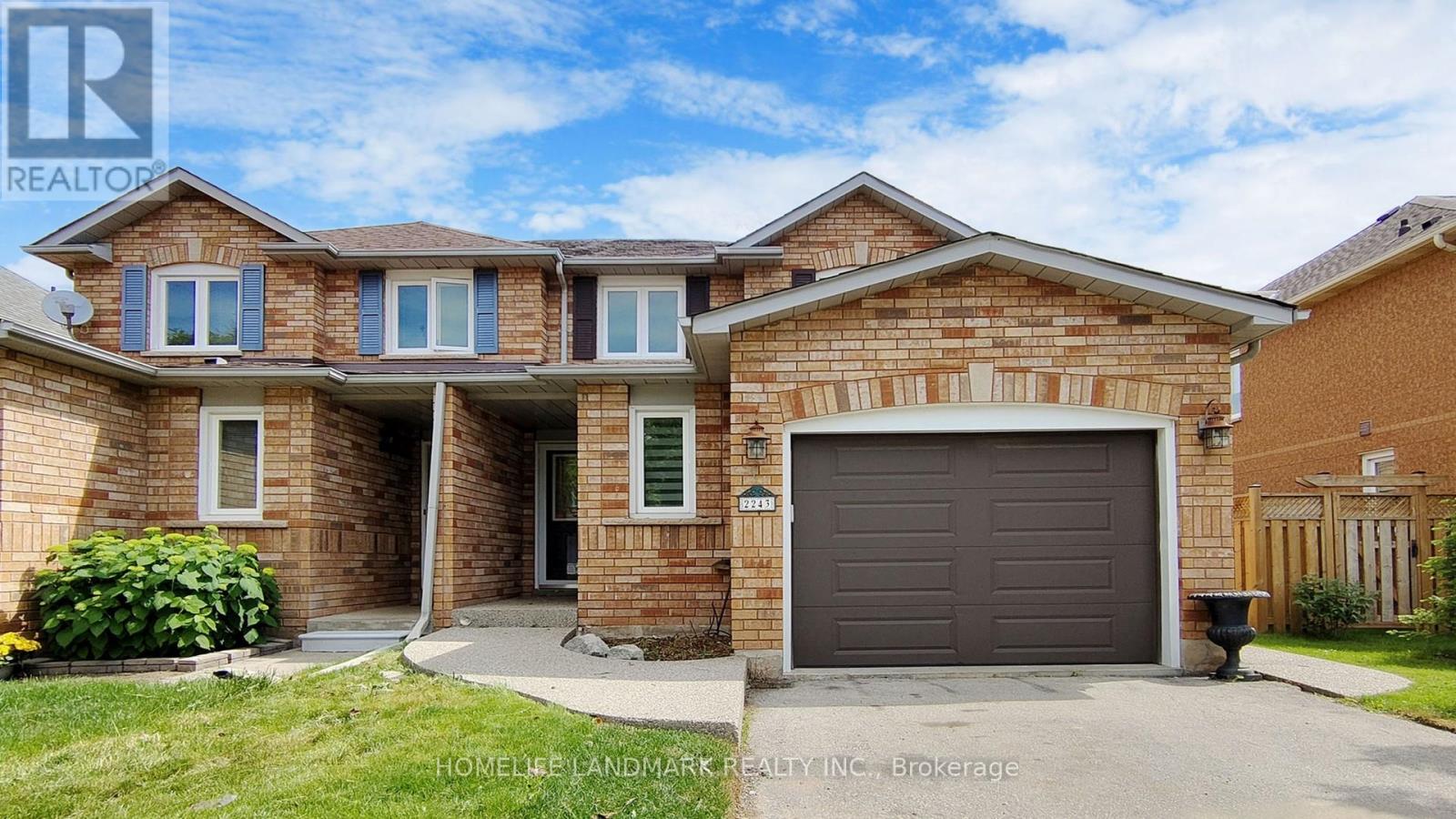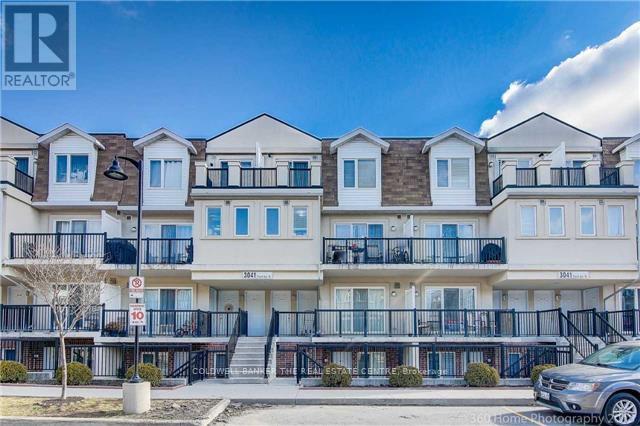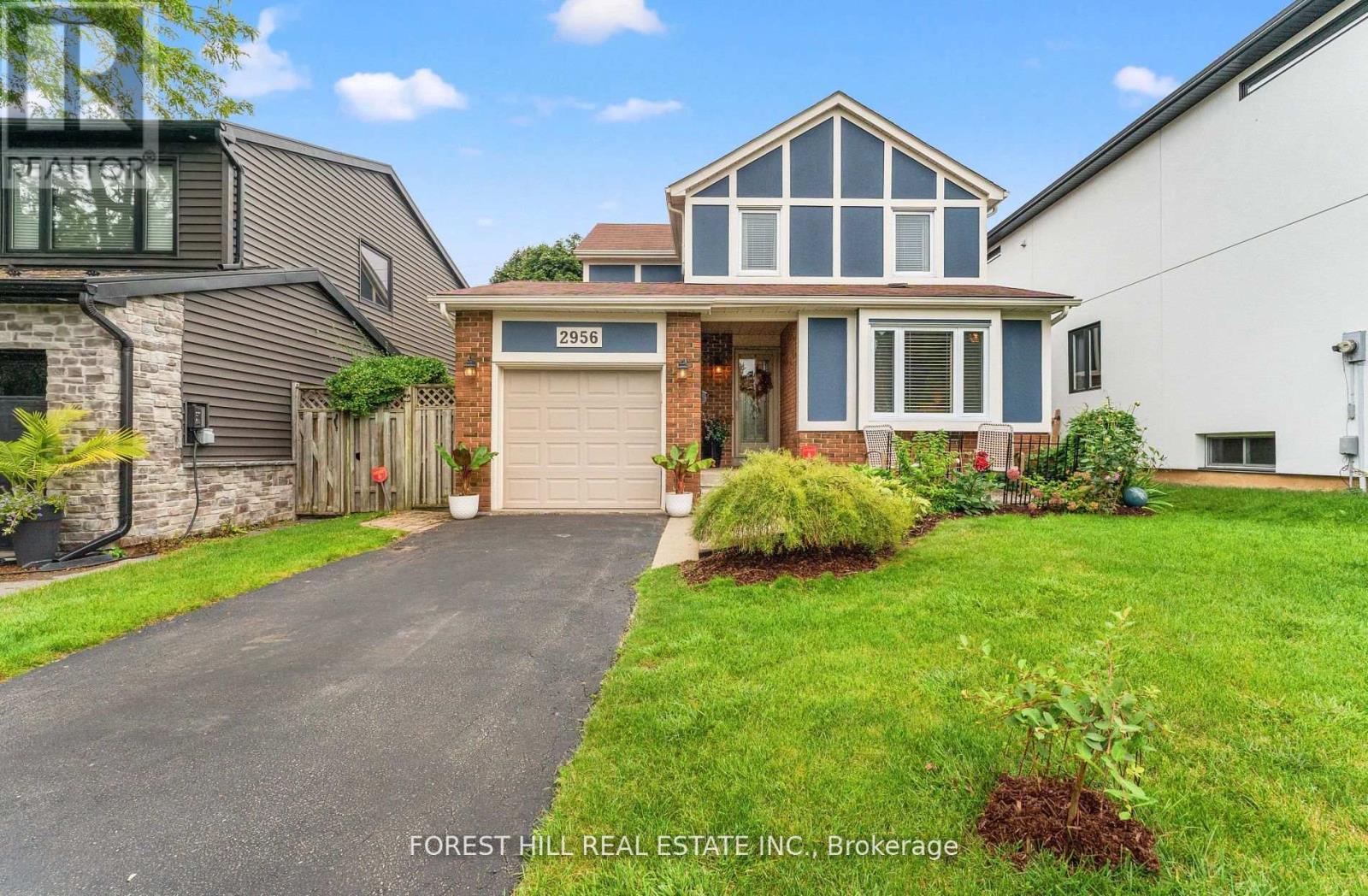Upper - 598 Mapledale Avenue
London, Ontario
You will love this private 3 bedroom side split backing onto the Thames River. This renovated home offers hardwood flooring throughout, a Newer roof 2020, and many newer vinyl windows. The main and upper floor offers 3 bedrooms, 4 pieces bathroom and separate laundry. The best part of this property is the large private rear yard which is maintained by the landscaping company and it's backing onto the Thames River. You will enjoy relaxing mornings with the birds. Do not miss this opportunity of living in this unique and rare property in one of London's best neighbourhoods. The snow removal taken care by the snow removal company. Tenant pays 70% of all utilities. Snow removal and landscaping is maintained by the professionals (id:54662)
Keller Williams Edge Realty
29 Squirrel Avenue
Mcdougall, Ontario
Bungalow, just under 2000 sq ft. On double lots in a quiet cul-de-sac, short walk from public beach and boat lunch to numerous lakes, 15 minutes from shopping, easy access to Highway 400. Custom built with many upgrades, natural granite tiles, hardwood floors, 10-foot ceilings, solid 8-foot doors with levers handles, quartz countertops, double sink, pull-out faucet, brand new LG appliances, walk-in pantry, large windows, gas fireplace, heated floors throughout the entire home, propane furnace, HRV system, smart thermostat, water treatment system with UV filter and a softener, energy-efficient LED lights. Outside granite and natural shakes large porch, durable and moisture resistant vinyl, insulated double car garage with garage doors openers, ample parking areas, high-speed internet from Cogeco, 200-amp electrical service, EV plug, year-round maintained/plowed road. Enjoy peace of mind with Tarrion Warranty Coverage. (id:54662)
Right At Home Realty
U13 - 15 Elizabeth Street
Orangeville, Ontario
Are You Looking To Start Your Own Business Or Relocate To Another Area? This 3-Level Building May Be The Right Place For You. Situated In A Great Location In The Lovely Community Of Orangeville. Ideal For Office Space, Legal Or Medical Profession. Sufficient Parking Available To Both Tenants And Clients. Slight Escalation Of Rent In 2nd, 3rd, 4th And 5th Year. Utilities Included, Unless There Is An Electrical Panel In The Unit, Then The Tenant Pays Hydro. **EXTRAS: Lots Of Parking. (id:54662)
RE/MAX Real Estate Centre Inc.
158 - 8 Foundry Avenue
Toronto, Ontario
Family Friendly Brownstones On The Park Townhouse Community. Spacious Open Concept Main Floor With Large Windows And Natural Light Thru-Out. Kitchen Features Breakfast Bar, Stainless Steel Appliances And Granite Counters. Two Generous Sized Bedrooms And Primary With Walk-In Closet. Den With Built-In Desk - Great For Work-From-Home! Large Terrace With Gas Hookup - Perfect For All Year Round Barbecues And Entertaining. Easy Access To Public Transit. Walk To Balzacs Coffee, Food Basics, Corso Italia, The Junction, Earlscourt Park, Shopping, Restaurants And Everyday Conveniences! (id:54662)
Forest Hill Real Estate Inc.
43 - 7155 Magistrate Terrace
Mississauga, Ontario
Step into this gorgeous, move-in-ready 3+2 bed, 4-bath semi-detached home in one of Meadowvale Villages most desirable communities! This beauty comes with a walk-out entrance to the basement and another one through the garage perfect for extra income or an in-law suite. The modern kitchen features a huge island with new appliances. The open-concept living and dining area is bright and inviting. The spacious primary bedroom boasts a walk-in closet, a second closet, and a private 3-piece ensuite. Recent updates include: New Paver Interlocking stones in the backyard, a new roof, new attic insulation & 25K spent on completing the basement. Enjoy the convenience of being close to Heartland Town Centre, major highways (401, 410 & 407), top-rated schools, parks, and all essential amenities. With low maintenance fees and ample visitor parking, this home is a rare find! (id:54662)
RE/MAX Gold Realty Inc.
22 Cloudburst Road
Brampton, Ontario
Stunning and Beautiful Townhouse featuring 3 Spacious Bedroom and 3 Bathroom in the Northwest Brampton area for Sale. Offering the perfect blend of Comfort and Style, with Modern Open concept Layout, High end Finishes and abundant natural light in the house. This home is perfect for families and professionals alike. The Gourmet Kitchen boasts sleek countertop, cabinets, S/S Appliances and ample storage. Finished Basement and enjoy the Private Outdoor Backyard, perfect for relaxation or entertainment. Located in the family friendly neighborhood close to Schools, Parks, Shopping Malls, Local Transit and Go Station. Move in ready. (id:54662)
RE/MAX Gold Realty Inc.
2243 Ridge Landing
Oakville, Ontario
Beautifully Updated Semi-Detached Home in West Oak TrailsThis stunning semi-detached home offers a functional layout in a prime location. The open-concept main floor features 2024-upgraded flooring, a stylish kitchen with stainless steel appliances, stone countertops, and an eat-in breakfast bar. The living and dining areas, enhanced by fresh paint, upgraded lighting, and a cozy gas fireplace, create a warm and inviting ambiance.Upstairs, the home boasts three spacious bedrooms and 2.5 baths, including a primary suite with a walk-in closet and ensuite. One of the upstairs washrooms was upgraded in 2024, adding a modern, luxurious touch. The partially finished basement provides a recreation room, rough-in for a bathroom, and ample laundry space.Outside, enjoy a large, fully fenced backyard with a deck, perfect for outdoor gatherings. Additional 2024 updates include new flooring, new stairs and railing, a new roof, and an upgraded washroom. Conveniently located near all amenities, the hospital, and major highways. (id:54662)
Homelife Landmark Realty Inc.
84 Northwest Court
Halton Hills, Ontario
5 Bedroom Spectacular Home boasting over 2900 sq feet plus a professional finished Basement. This Fernbrook Beauty has a Large Kitchen with S/S Appliances and Breakfast Bar, 10 ft Ceilings with pot lights, Gas Fireplace, Hardwood Floors and Open Concept, Winding Staircase leads to 5 very large bedrooms, A master with 2 walk-in Closets, Seamless Shower and Large Soaker Tub, 2 additional Jack and Jill washrooms for the other bedrooms, Basement with a 4 piece Bathroom Plenty of storage , open concept and a Bar sink. Pool Size back yard with Patio Stones, Garden Shed and an Attractable awning . Located for easy access out of town but still Close to Schools , Parks, Place of Worship, Rec Centre, Tennis, and Many amenities. (id:54662)
Ipro Realty Ltd.
1024 - 3041 Finch Avenue W
Toronto, Ontario
Bright & Spacious Townhouse in Harmony Village!Welcome to this well-maintained 2-bedroom + den, 2-bathroom townhouse located in a quiet, family-friendly complex in Harmony Village. This open-concept home offers a functional layout, perfect for families, first-time buyers, or investors.Enjoy two separate walk-outs to a private backyard and private front yard, ideal for outdoor relaxing or entertaining. The den offers flexible use as a home office, guest room, or potential third bedroom. Features include stainless steel appliances, ensuite laundry, and a generously sized primary bedroom with a walk-in closet and semi-ensuite 4-piece bathroom.Conveniently located close to TTC, shopping, schools, and parks, with low maintenance fees and a welcoming community atmosphere.A must-see come take a look and make it yours! (id:54662)
Coldwell Banker The Real Estate Centre
2956 Dancer Court
Mississauga, Ontario
Beautifully reno'd and upgraded 3 (+1) bdr family home in desirable/demand area of Pheasant Run, Erin Mills. Stunning main floor w/ glistening hardwood floors, upgraded crown mouldings, baseboards and California Shutters, Porcelain Tiles in entrance. Powder Room, Large Open Concept LR/DR ideal for entertaining. Modern upgraded kitchen with S.S. Appliances, Granite Counter Top, Breakfast Bar and window overlooking garden. Recessed Halogen lighting adds to the ambiance. Kitchen overlooks large family room which boasts wood burning fireplace insert and sliding glass doors to deck, garden and private fenced yard. Located on child friendly cul-de-sac near parks, playground and trails. Stairs carpets 2025 Furnace replaced 2025. Total area includes finished basement (see floor plans attached.) (id:54662)
Forest Hill Real Estate Inc.
3548 Loyalist Drive
Mississauga, Ontario
Welcome to 3548 Loyalist, a potential Jewel to be discovered in the highly sought-after Erin Mills area and proudly owned by its original owner! This 2800sf home is nestled in a quiet, family-friendly neighborhood. Elegant central staircase, large family room w/wood burning fireplace. Family-sized kitchen with an xlarge pantry and Granite countertops with overhang for stools, s/s Appliances with a large breakfast area that features walk-out french doors to the deck and overlooking the Expansive yard that is amongst the largest in the neighbourhood at 46ft x 130ft lot. Lots of large windows that fill the entire home with natural light. Spacious separate living and dining rooms perfect for entertaining and hosting gatherings. A main level laundry room enhancing daily routines.On the second level, the Primary suite is a luxurious retreat, featuring a spacious walk-In closet and a Spa-Inspired Ensuite. Four Additional Bedrooms, and a Pristine four-piece bathroom with a linen closet, and a second large linen closet completes the Upper Level. The upper level is Currently used as 4 large Bdrms plus an Office off the Primary bedroom and can easily be converted to 5 bedrooms as per Delbrook 5 Bdrm Plan attached. The Unfinished lower level offers a full functioning kitchen with the remaining unfinished space giving you Unlimited Potential to unleash your design dreams for a Home Theatre, Gym, or Additional Living Quarters. With a triple-wide driveway and double garage, ample parking is always available, while you enjoy the peaceful community setting. Situated in a prime location, this home is just minutes from a large public park, public transit, top-rated schools, shopping centers, Credit Valley Hospital, and offers quick access to Highways 403, 407, and QEW. Rear yard Natural gas line for bbq, Windows(2011), Roof- back side of home(2021). (id:54662)
Ipro Realty Ltd.
116 Guelph Street
Halton Hills, Ontario
Prime Investment Opportunity! This income-generating commercial property in Georgetown offers strong potential for both investors and owner-users. Situated at the high-visibility corner of Guelph Street (Highway 7) and Maple Avenue, the property is located within the Georgetown GO Station Area Secondary Plan, a key gateway in the Towns Sustainable Halton Plan. This opportunity provides stable income from 5 of 6 tenanted units on net escalating lease agreements, ensuring long-term value. The property spans 7,020 SF Gross Leasable Area and features onsite parking for approximately 20 vehicles with access from Maple Avenue only. Currently zoned GCN3 [H4], the property allows for professional offices, medical, dental, laboratory, accountants, and other service-based businesses, though it is not suitable for Cultural Centre, Church, or School uses. A takeout restaurant may be permitted with a maximum of six table settings, subject to approval from the Town of Halton Hills. The property enjoys high-traffic exposure and is just steps from the GO Station, bus routes, four schools, and Dominion Seed Park. Lease terms are Net + TMI, with tenants responsible for utilities and business expenses. Lease hold improvements are at the tenants expense. The property is being sold "as is, where is" without any implied or expressed warranties. (id:54662)
Royal LePage Meadowtowne Realty











