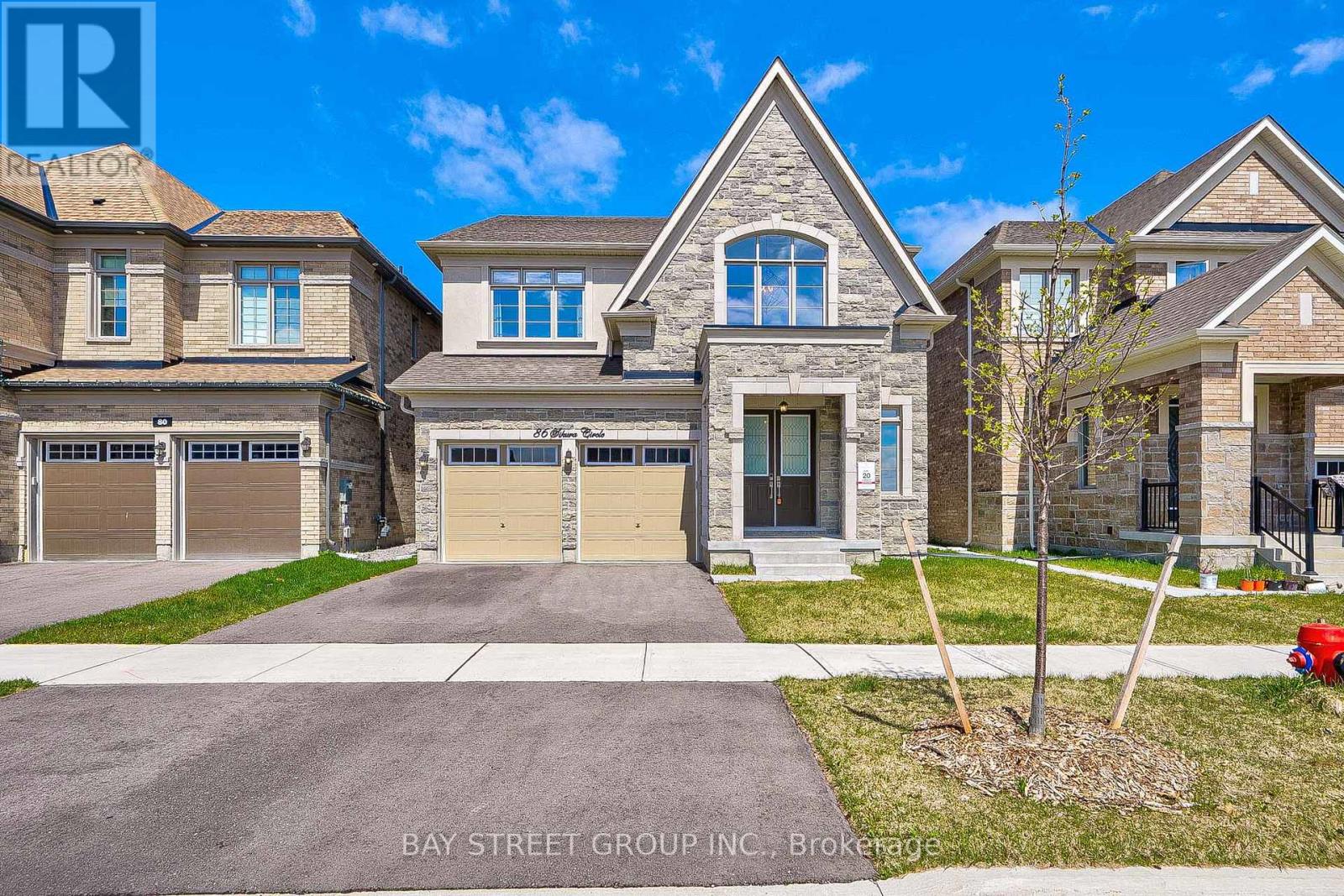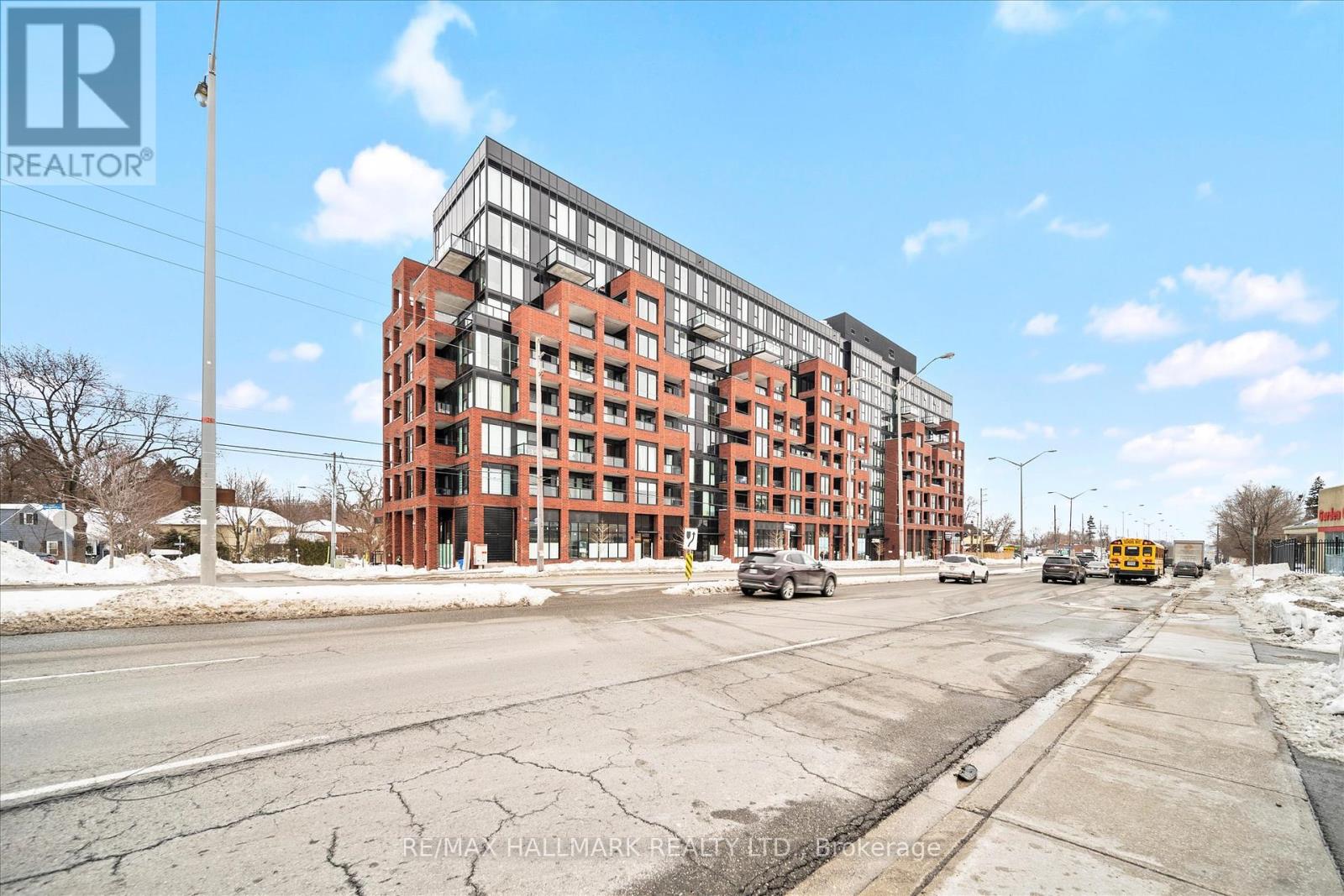4753 Cherry Street
Whitchurch-Stouffville, Ontario
This elegant country home is decorated through out with neutral tones of soft whites and surrounded by majestic forests, and yet is only minutes away from the 404 Hwy and nearby shopping. The landscaped garden and stone pathway leads to the double door entry and large foyer with vaulted ceilings, and gorgeous custom floors with large windows. The spacious Living Room has custom cabinetry for displaying your art, and newly finished hardwood floors and a wood burning fireplace and large windows bringing the outdoors in, with wood shutters and is combined with the Dining Room in an open concept plan. It boasts a skylight and space for gatherings with family & friends. The Open concept Kitchen recently renovated with updated cabinets, counter tops, sink, faucet & exquisite backsplash and refinished wood floors also brightened by a skylight and sliding glass doors leading to the 2 tier deck with a Pergola for entertaining and play. French Doors lead you into the Family Room with views of the landscaped backyard, with a built in Children's play center for hours of family fun times and a fully fenced garden, backing onto the forest. The spacious MBR has a walk in closet plus a 2nd closet and garden doors leading you out to a large balcony for relaxing and spending time with nature after a long day. 2 other spacious bedrooms and a 4 pc bath complete the upper level. The basement has a separate entry and is finished with pot lights and new paint through out. It boasts an office a large entertainment room with a dry bar, pot lights and laundry and storage area. This home has been updated and lovingly renovated in keeping with its footprint and is truly a beautiful place to unwind, and get away from it all. Take long walks in Vivian Forest just a few steps from your home and stop a while at the ponds to enjoy nature at its best. Located with the best of both Stouffville and the town of Newmarket this home is a must see. (id:54662)
Right At Home Realty
86 Sikura Circle
Aurora, Ontario
This stunning detached double garage home is around 2.5 years old and boasts four bedrooms & four washrooms. The open concept kitchen with high-end appliances, extra large kitchen island, Quartz counter top and backsplash. The main floor has 10 ft smooth ceilings with engineered hardwood floor through out. Second floor with 9ft smooth ceiling. Two of the bedrooms on the second floor have their own en-suite bathrooms. Huge Primary bedroom with His/Her Walk-in closets and 5 pc ensuite. Basement 9ft ceiling. (id:54662)
Bay Street Group Inc.
42 Napa Ridge
New Tecumseth, Ontario
Welcome to 42 Napa Ridge! Picture Yourself In This Detached "Picasso" model with 2 car garage in Beautiful Briar Hill! Rarely Offered. Quiet, desirable, quiet street of Briar Hill. Backs onto golf course overlooking mature trees and landscaping. No back neighbours! Main floor Laundry with access to garage. Bright, open concept living with Hardwood flooring on main floor. Kitchen breakfast bar, lots of cupboard and counter space and combined with dining area. Walkout to full length deck with awning. Living Room Cathedral Ceiling, hardwood flooring and fireplace. Main floor den. Oversized Primary Suite with cathedral ceiling, 4 pc ensuite, walk in closet and built in closets. Lower level offers 2 bedrooms, family room with a fireplace and 3 pc bathroom. Huge Storage room offers workbench, cold room and lots of storage space. (id:54662)
Royal LePage Rcr Realty
118 - 2 Maison Parc Court
Vaughan, Ontario
Spacious & Well Cared For Ground Floor Terrace Suite Overlooking Park/Ravine Setting. This Space Feels Very Much Like A Small Bungalow. Open Concept Kitchen. Elegant Layout & High Ceilings. Take Advantage Of The Many Amenities That The Luxurious Maison Parc Complex Has To Offer. In The Heart Of Thornhill, Ttc Steps Away, Minutes To Subway, Short Car Ride Away From York University, Yorkdale & Main Highways. Close To Parks, Grocery Stores, And Restaurants. (id:54662)
Sutton Group-Admiral Realty Inc.
165 Wallenberg Drive
Vaughan, Ontario
This luxurious 7+1 bedroom home, located in the prestigious TOP School District, is ideal for families seeking top-tier education and an upscale lifestyle. The property features high-end finishes throughout, blending elegance, comfort, and functionality. Designed with meticulous attention to detail, the home includes a finished cold room and custom drapery. The gourmet kitchen is a chef's dream, with custom maple cabinetry, a 42-inch Sub-Zero side-by-side fridge, a Wolf gas range with grill, Sirius B/I Hood, ASKO B/I Dishwasher made in Sweden, wine fridge, and a Bosch built-in coffee machine. The home offers ample storage with three B/I walk-in closets, eight additional closets, a dedicated storage room, and a half-finished furnace room. Interior highlights include hardwood flooring throughout, with engineered hardwood in the basement, elegant crystal chandeliers, and custom wood curtain rods & California Shutters. The 9-foot ceilings on the main, second, and basement floors, along with 8-foot ceilings on the ground floor, create a spacious, airy feel and perfect size for a professional home office space on the Main Floor. The home is equipped with a central vacuum system, commercial-grade CCTV cameras, and TV mounts with hidden wiring for convenience and security. There are two wet bar kitchens, including a stylish Pottery Barn wet bar, a kimchi fridge, and three mini-fridges. The LG laundry set and large-capacity Trane furnace add to the efficiency of the home, while the owned water tank ensures constant hot water. The outdoor space is just as impressive, with a city-permitted 13 ft height deck with aluminum railing and privacy glass, beautifully landscaped backyard, and interlock stone pathways. The front porch is finished with natural stone, and exterior lighting from an Italian brand adds a refined touch. The premium entryway features 9-foot Russian Mahogany double doors with Italian door handles, crafted by MD Doors, and a three-lock double closure system. (id:54662)
Right At Home Realty
409 - 9245 Jane Street
Vaughan, Ontario
Enjoy Living At Bellaria Residences Tower 3!!! Fantastic 1 + Den Layout. Boasting 9 Ft Ceilings, Granite Counter Tops And Over-Sized Kitchen Cabinets, Laminate Floor/Flat Ceilings Throughout. Master Ensuite, Balcony. Great South Views. Walking Distance To Shops, Malls, Public Transportation, Restaurants. Close To Ttc Vaughan Metropolitan Centre Station! Gym, Steam Room, Games & Movie Rooms, Wine Cellar, Party Room, Private Green Walking Trails! **EXTRAS** S/S Fridge, Stove, Dishwasher, Microwave, Stacked Washer/Dryer, Window Coverings, Large Locker, Parking (On P3). 24/7 Concierge. (id:54662)
Right At Home Realty
89 Watson Street
Toronto, Ontario
Located In The Prestigious Highland Creek Neighborhood Is A Beautiful And Spacious 3 Bedroom Bungalow House For Rent. The House Has Been Freshly Painted, Well Maintained And Sits On A Huge Lot. It Is Ideally Located Within Walking Distance From Ttc, Close To Hwy 401, Parks & More. (id:54662)
Homelife/future Realty Inc.
260 Morningview Trail
Toronto, Ontario
Well Maintained Green Park Home Fronting On Rouge Conservation Area, Excellent Layout, Freshly Painted, Oak Circular Staircase, New Flooring On 2nd Floor, Master EnSuite With Separate Shower, His And Her Closets, Main Flr, Laundry, Wood Burning Fireplace, California Shutters Throughout The House. Finished Basement With Two Bedrooms And 3 Pc Bath. Concrete Patio W/Door To Cul De Sac In The Back. Come & Enjoy A Quiet Relaxing Safe Neighbourhood! Nearby You'll Find Parks, Catholic & Public Schools, Shopping Centers, Attractions Such As Toronto Zoo, Restaurants And Close Proximity To Major Highway 401 & Shopping, Ttc Just Steps Away (Route 39 & 31). (id:54662)
Homelife/future Realty Inc.
619 - 2799 Kingston Road
Toronto, Ontario
Modern Style Boutique Condo With Lake Views Offers A Stunning 2 Bedroom Unit With Parking! Located In The Well Established & Highly Sought After Bluffs Waterfront Community Just Steps To The Beach And Bluffers Park Marina. Enjoy A Bright & Spacious Unit With Functionality And Flow! Open Concept Layout With 9ft Smooth Ceilings & Floor To Ceiling Windows Throughout. Modern Style Kitchen & Combined Living/Dining Area That Ventures Out To North Facing Balcony With Vibrant City Views. Two Spacious Bedrooms With Large Walk In Closet In Primary. Great Amenities Including 24/7 Concierge, Rooftop Dining With Stunning Lake Views, Pet Wash Centre, Party Room & Media Lounge, Large Gym, Extensive Outdoor Terrace, Bbq & Outdoor Kitchen, Bike Storage & Visitor Parking. Excellent For Downtown Commuters! Direct Access To Ttc And Close Proximity To GO Bus & GO Train. (id:54662)
RE/MAX Hallmark Realty Ltd.
55 Sandringham Drive
Clarington, Ontario
*Pictures From Old Listing* Immaculately Kept 4 Bedroom Family Home In A Great Courtice Neighborhood. Ceramic Flooring Throughout The Main Floor In The Foyer, Kitchen, Bathroom And Main Floor Laundry Room. Beautifully updated Kitchen with Quartz Island and New Appliances With French Doors To The Backyard With Newly Done Interlock And Great Space For Entertaining. Tenant Pays 100% Of The Utilities. Lawn Care and Snow Removal. Stove , Fridge, Dishwasher, Washer, Dryer. (id:54662)
RE/MAX Impact Realty
345 Old Harwood Avenue
Ajax, Ontario
A Beautiful Detached Brick Home with approximately 2700 Sq Ft of Living Space plus a large 1200+ Sq Ft Basement. This home features 5 spacious bedrooms and has been fully renovated over the years by the current owners and is ready for your family to move in! The first floor features an open concept layout with luxurious porcelain tiles and upgraded light fixtures throughout. There is an expansive chef's kitchen featuring a gas cooktop, a large 60" wide built-in fridge and custom cabinetry. The family room has a cozy gas fireplace and large window letting in lots of natural light. The upper level has 5 generous sized bedrooms, all with built-in organizers inside the closets. There are also 2 full washrooms upstairs with both stand-up showers and bath tubs. Additionally, there is a Sizeable Unfinished Basement with Great Potential! The large unfinished space offers plenty of room to create whatever you need a home gym, extra bedrooms, a media room, or more. With a wide-open layout, its the perfect blank canvas to expand your living space and add value to your home. The possibilities are endless. The exterior of the house has potlights and the backyard includes a large stained wood deck to enjoy with your guests! Located in a safe, vibrant, neighbourhood with many amenities . Walking distance to public schools, parks, shopping centres and public transit. Bring your family over to 345 Old Harwood Avenue! (id:54662)
RE/MAX Metropolis Realty
227 - 80 Aspen Springs Drive
Clarington, Ontario
Welcome to this Super Chic, rarely offered corner unit with 2 bedroom and 2 bathrooms. This bright and spacious condo feels more like a townhouse! Freshly painted with upgraded light fixtures throughout the main living space, this unit is move in ready. The kitchen upgrades include extended cabinetry, stainless steel appliances and a breakfast bar, open to the dining room to where a large pantry/storage/laundry area is situated. The living room walks out to the corner balcony facing the park and the playground! The primary bedroom features a his/hers closet and a 3 pc-ensuite. Store your excess storage in your separate medium size locker. Low maintenance fees! (id:54662)
RE/MAX Hallmark Realty Ltd.











