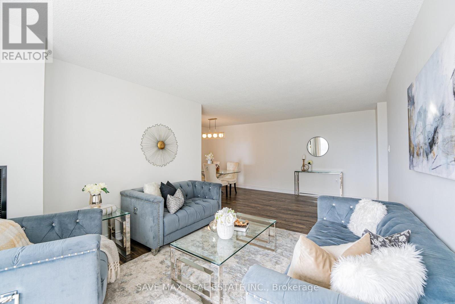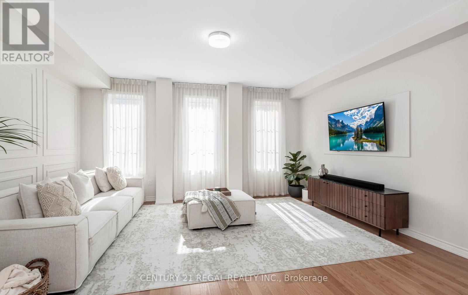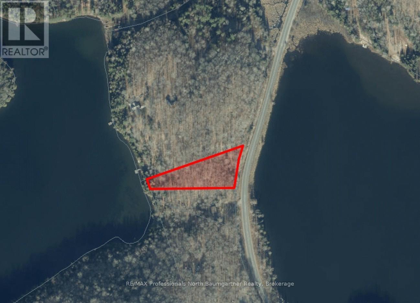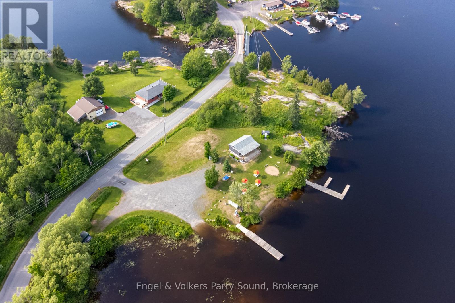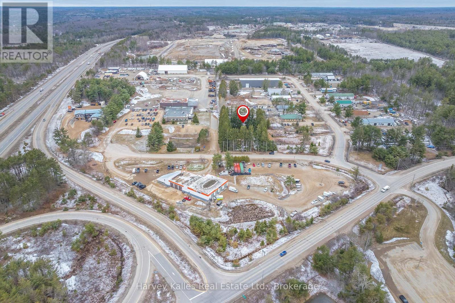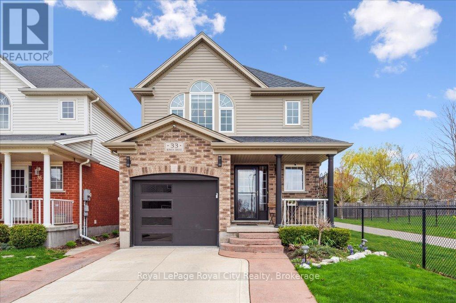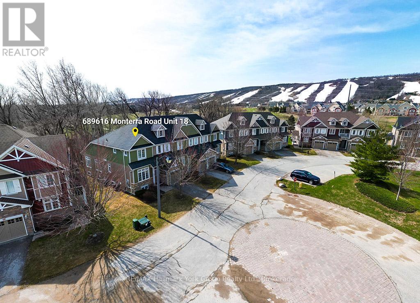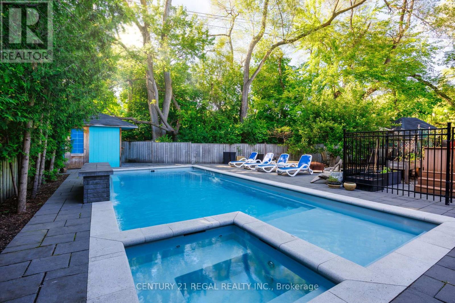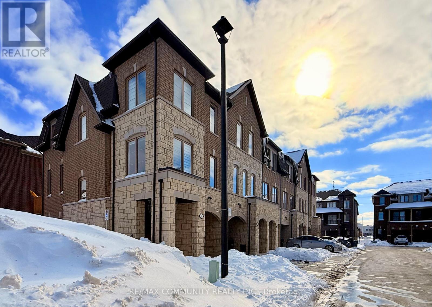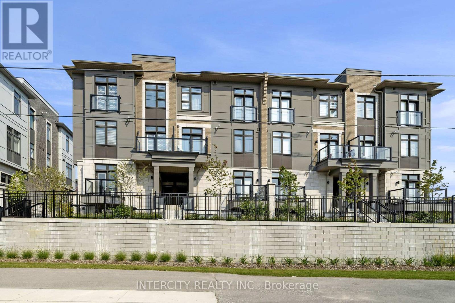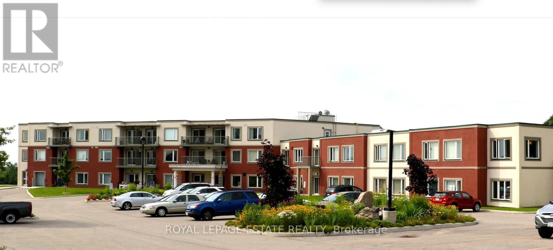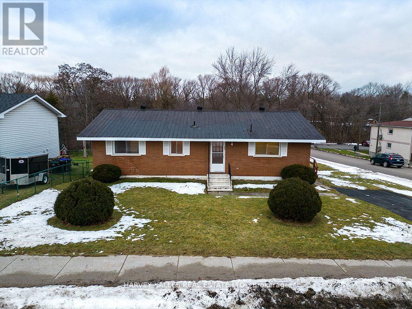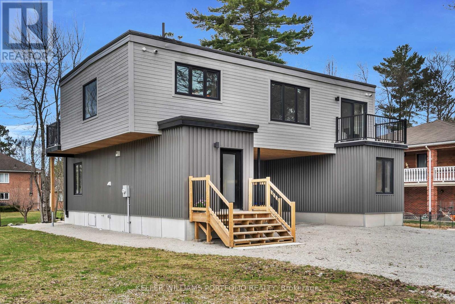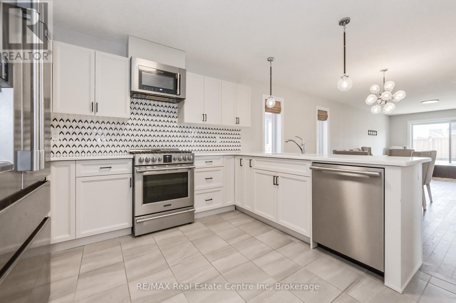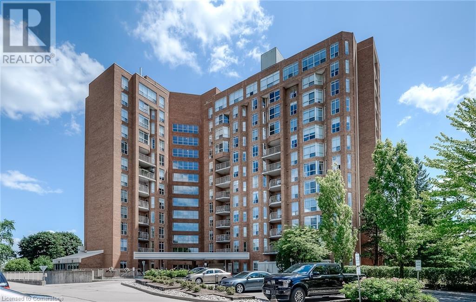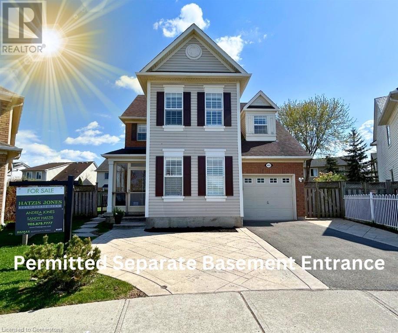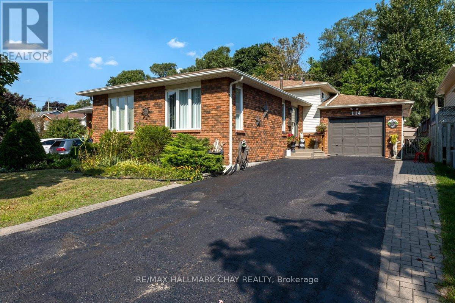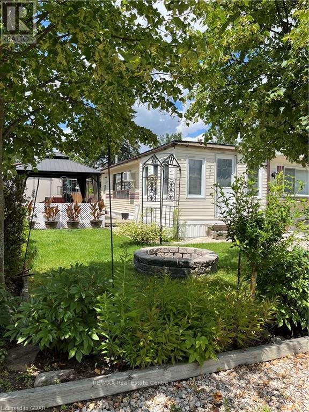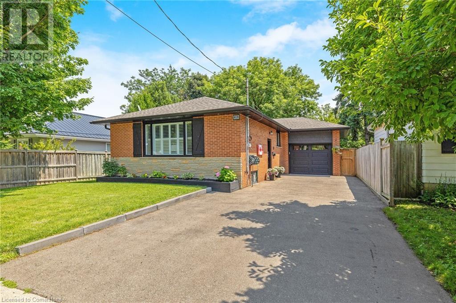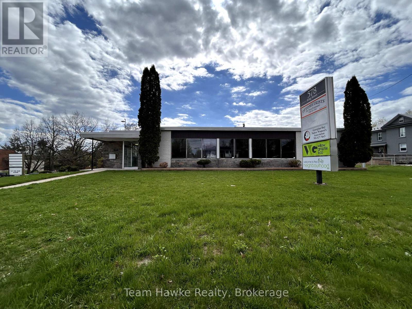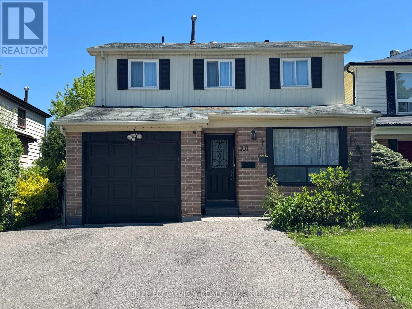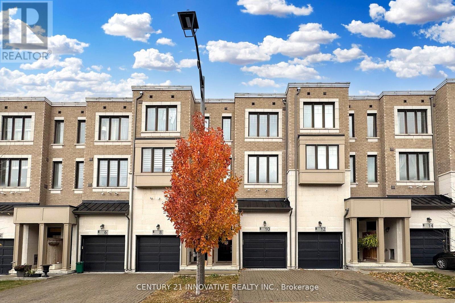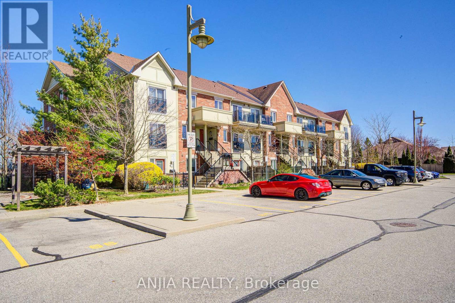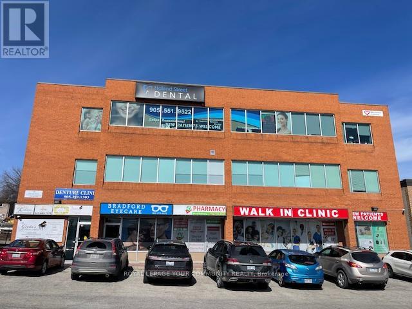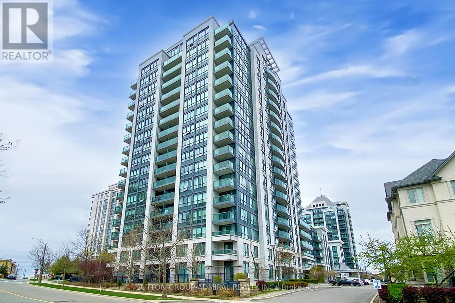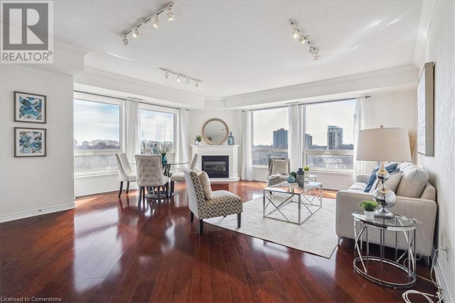904 - 17 Knightsbridge Road
Brampton, Ontario
Excellent buy for First time buyers. 2 bedroom fully renovated spacious condo with large open balcony, freshly painted with new floors, modern kitchen with quartz counter's, close to all amenities, come's with outdoor pool. All utilities are included in monthly maintenance. Walking distance to Bramalea city center, transit, school, parks. (id:59911)
Save Max Real Estate Inc.
24 Arcola Street
Brampton, Ontario
Welcome to 24 Arcola St! This Stunning 4-Beds AND 4-Baths FREEHOLD Townhouse Is Situated in the Well Sought After Brampton East. First Level Grants Optional Additional Living Space with a Walk-Out to the Backyard. The Main Floor Boasts a Bright, Open Layout Throughout with Oak Floors and 9ft Ceilings. The Kitchen Features Upgraded Stainless Steel Appliances, Granite Counters, And A Quaint Upper Deck. The Primary Bedroom Offers a 3-Piece Ensuite ( Double Sink ), an Upgraded Stone Countertop, Large Windows, and a Walk-In Closet. Laundry is Located on the Upper Floor for Optimal Convenience. Close to Claireville Conservation Area And The Gore Meadows Community Centre. Minutes Away From All Major Shops, Schools, and Hwys ( 407, 427, 410). EXTRAS: Custom Window Coverings, Custom Fridge Build-out, Upgraded Appliances, Dehumidifier, Garage Door Opener, and Remote Home Security Cameras. (id:59911)
Century 21 Regal Realty Inc.
2090 - 3045 Finch Avenue W
Toronto, Ontario
STUNNING HOME! Welcome to This Beautiful Move-in Ready 2 Bedroom Townhouse in a Quiet & Family-Oriented Neighbourhood of Harmony Village. This Home Features an Excellent Floor Plan, Open-concept Kitchen w/ Breakfast Bar, Dining Area & Living Room Walk-out to a Lovely Balcony, great for Outdoor Sitting Area, Bright & Spacious Bedrooms, Primary Bedroom w/ Walk-in Closet, Both Bedrooms have access to Huge Terrace, Perfect for Outdoor Living Space, Freshly Painted, Lovely Floors, and Steps to TTC, Metrolinx, Shops, Plazas, Schools, Community Centre, Parks, Place of Worships, Hi-Ways, etc. (id:59911)
Century 21 People's Choice Realty Inc.
0 Essonville Line
Highlands East, Ontario
NOTE! This properties road frontage has a natural rock face that requires extensive blasting to create access. This 1.83 acre waterfront features 90 feet of west facing shoreline. Mountain Lake is a spring fed lake stocked with trout. (id:59911)
RE/MAX Professionals North Baumgartner Realty
156 Quebec Street
Bracebridge, Ontario
Vacant R2 zoned lot in downtown Bracebridge, walking distance to almost everything in town. Zoning allows for semi-detached or duplex dwelling. Potential to sever semi-detached after building into two freehold properties. Lot is level with services at the road. (id:59911)
Royal LePage Lakes Of Muskoka Realty
480 Hurdville Road
Mckellar, Ontario
Attention entrepreneurs and business owners! Welcome to 480 Hurdville Road, known locally as the Manitouwabing Outpost located on the shores of picturesque Lake Manitouwabing in McKellar. Strategically situated between other tourism centric businesses such as Tait's Landing Marina and Four Winds Cottage Resort, this property is well located in a high traffic area on the lake. The Manitouwabing Outpost is a one stop shop for all of your cottage needs including groceries, treats, ice cream, gas, bait & tackle, marine accessories, hardware, clothing, gifts & more. The property offers kayak rentals and also boasts its own on-site boat launch to take you straight onto the lake! The sale includes the business and property and the Manitouwabing Outpost clothing brand which has been well established in the area. Only 15 mins to the Ridge at Manitou Golf Club, 20 mins to Parry Sound and 2 hours to GTA. The possibilities are endless at the Manitouwabing Outpost and the journey is yours to create! (id:59911)
Engel & Volkers Parry Sound
990 Taylor Court
Bracebridge, Ontario
Prime commercially zoned lot in Bracebridge. Take advantage of this exceptional opportunity to acquire a .45-acre vacant lot in a bustling commercial district of Bracebridge. This prime piece of real estate is strategically located just minutes from the heart of downtown, ensuring close proximity to a vibrant mix of retail and service establishments. Accessibility is a standout feature of this property, with close proximity to the highway via a well-maintained municipal road. The lot boasts access to essential utilities, including municipal water and natural gas, making it an ideal canvas for your business vision. A driveway is already in place, facilitating convenient, level entry to the property. Interested parties are invited to conduct their own due diligence to explore the various potential uses for this lot, ensuring it aligns with their intended endeavours. Don't miss out on the chance to establish your presence in this thriving area. Please note that this sale is subject to HST (id:59911)
Harvey Kalles Real Estate Ltd.
33 Bowen Drive
Guelph, Ontario
Welcome to 33 Bowen DriveA beautiful 3-bedroom, 3-bathroom home nestled in Guelphs desirable North end. Located in a quiet, family-friendly neighbourhood with three parks within walking distance, this home is close to top-rated schools, including Brant Ave Public School, Waverley Drive Public School, St. James Catholic High School, and John F. Ross Collegiate. Whether you're starting a family or looking to settle into a vibrant community, this location offers it all. The homes thoughtful exterior details stand outfrom the modern garage door and stylish outdoor lighting to the charming front porch. Step through the front door into a sun-filled main floor. The kitchen is a home chefs dream, complete with high-end appliances including a WiFi-enabled gas stove and Bosch WiFi dishwasher, and a convenient two-seater island. The dining area comfortably accommodates six. At the heart of the home is the cozy living room, featuring a muted blue feature wall and a stunning stone gas fireplace. Expansive windows overlook the private backyard, creating a picturesque view and inviting natural light throughout the space. Upstairs, you'll find three generously sized bedrooms, each with ample closet space. The primary retreat features arched windows, dual closets, and a luxurious 4-piece ensuite with a jacuzzi-style soaker tuba perfect place to unwind after a long day. The finished basement extends the living space with a spacious rec room. An updated 3-piece bathroom with a sleek glass shower adds functionality and style. Outside, enjoy the best of backyard living on your stamped concrete patioideal for summer barbecues. This home also features a brand-new 2025 hybrid heat pump system, offering year-round comfort and exceptional energy efficiencyproviding both eco-conscious heating and cooling solutions. Nature lovers will appreciate the easy access to Guelph Lake trails and the Speed River Trail, perfect for biking, hiking, or weekend strolls. (id:59911)
Royal LePage Royal City Realty
18 - 689616 Monterra Road
Blue Mountains, Ontario
Your Dream Blue Mountain Escape Now Within Reach Get ready to fall in love with this absolutely stunning 5-bedroom chalet-style home, offering over 3,000 sq ft of comfort and character, tucked away on a private, tree-lined lot with breathtaking views of Monterra Golf Course and the Blue Mountains. Step out onto the expansive back deck and take in the sights and sounds of nature: a babbling stream, crisp mountain air, and a vibrant canopy of green and blue. Inside, the open-concept layout is made for gatherings where the kitchen, dining, and great room come together for warm evenings, cozy firesides, and unforgettable memories. The finished basement adds even more space to live, play, and host, complete with rec room area, and two additional bedrooms. The airy loft above the great room is perfect for a home office, creative studio, or extra guest space. Located just a short stroll from the Blue Mountain Village, with skiing, dining, shopping, and year-round adventure right at your door plus a community pool , private beach access and daily shuttle this home is truly where lifestyle meets opportunity. Note: 0.5% BMVA fee applies on closing. Annual BMVA fee also applicable. (id:59911)
RE/MAX Hallmark York Group Realty Ltd.
32 Cedarcrest Drive
Toronto, Ontario
Come See This Stunning 4 Bedroom Property On A 185-Foot Deep Lot On A Private Cul-De-Sac. Featuring An Open Concept Layout Perfect For Entertaining. The Backyard Oasis Includes A Very Private Fibreglass Saltwater Pool, Hot Tub And Gazebo, Ready To Enjoy On Summer Days. Well Thought Out Custom Kitchen With Built-In Pantry And Upgraded Appliances. Hardwood Floors Throughout. Cozy Up Next To Your Fireplaces On Chilly Nights. You Don't Want To Miss Out On This Beauty! (id:59911)
Century 21 Regal Realty Inc.
13 Arcola Street
Brampton, Ontario
Experience luxury living in this nearly new, freehold townhouse in the vibrant East Brampton community. Perfect for first-time home buyers, this stunning home boasts 3+1 bedrooms and 4washrooms. The bright, open-concept main floor features 9' ceilings and upgraded Zebra Blinds throughout. The modern eat-in kitchen comes equipped with stainless steel appliances, granite countertops, and a large island with a breakfast bar. The spacious Dining room provides access to a deck, perfect for outdoor relaxation. The master bedroom includes a 3-piece ensuite and a large closet, while the upper-level laundry adds convenience. This must-see home is just steps from Clairville Conservation and minutes from transportation, grocery stores, shopping, schools, and highway access. The in-law suite in the Walk out Basement provides a private, independent living space ideal for extended family or guests. Dont miss out this Beautiful home. (id:59911)
RE/MAX Community Realty Inc.
205 - 30 Halliford Place
Brampton, Ontario
This Is An Assignment Sale!!! A Beautiful 2 Bedroom / 1 Bathroom Bungalow Style Condo/ Urban Town With 1 Indoor Parking Spot And 1 Surface parking. Located In The Most Desirable Brampton Neighborhood. Built By The Award Winning Caliber Homes. Granite Kitchen Countertop With Breakfast Bar and Kitchen Ceramic Backsplash. Conveniently Located Main Floor Laundry Room With Stackable Washer and Dryer. Close To Highway 427, 407, Bramalea City Centre and Hospital **EXTRAS** Unique Bungalow Style Condo With Two Parking Spots (1 Indoor and 1 Surface) (id:59911)
Intercity Realty Inc.
B4 - 10095 Bramalea Road
Brampton, Ontario
* Great Opportunity To Own Or Invest In a Newley Commercial (app. 992 sq.ft) Renovated unit with city of Brampton issued permit. High demand area, next To William Osler Hospital Of Brampton With separate Reception Area along with Private office with large Recreation Area (can be converted to small office rooms) with own unit pantry Area and private washroom An Elevator And Stairs for Customer Use !! Multiple Usage Available: This fully renovated space is ready for occupancy perfect For All kind of Professional Offices, Medical office, Tutoring, Training schools etc. ** Amazing exclusive Signage available for unit itself** **EXTRAS** *The unit has Hybrid heat pump and have added flexibility to use as air conditioning after some modifications* (id:59911)
Homelife/miracle Realty Ltd
205 - 333 Lafontaine Road W
Tiny, Ontario
Welcome To Le Villageois de LaFontaine - The Perfect Place For Seniors (55+) Looking For A Comfortable & Bilingual Living Experience In The Heart Of Tiny Township. This 1 Bedroom Life Lease Unit Offers Everything You Need - The Combined Living Room, Dining Room & Kitchen Are Spacious And Bright And The Bedroom Is Generous In Size, Allowing For A King Bed Plus Additional Furniture And A Walkout To Your Private Balcony That Overlooks The Beautiful Gardens And Greenspace With A Small Stream Nearby Which Offers A Peaceful Place Suitable For Relaxation, Meditation & Reading. Le Villageois Is The Only Fully Bilingual Residence In All Of Simcoe County And Has A Great Community Feel For Seniors With Common Areas For An Active Lifestyle Including A Exercise Room, Guest Suite (For Family Visits), Games/Rec Room With Group Activities, Garden Plots & Even A Hair Salon With Regular Appointments! **EXTRAS** Le Villageois Is Located On 40 Acres With Wonderful Private Walking Trails In The Heart Of The Quaint Village Of Lafontaine - Steps From A Church, Delicatessen/Restaurant, Convenience Store, LCBO, Community Centre & Park. (id:59911)
Royal LePage Estate Realty
18 - 353 Saunders Road
Barrie, Ontario
Corner unit in Office/Industrial unit with 1349 sf ground floor and 482 sf mezzanine finished with 3 offices. Vinyl plank flooring throughout main floor, new carpet on stairs and on mezzanine. Main floor large open area and 1 separate board room/storage or office. Finished as office/showroom but there is a drive in door that can be opened up if needed (currently drywalled over). Great signage, exposure. Kitchen and 2 washrooms incl one handicap accessible. Nicely finished permits a wide variety of office, service and Industrial uses suitable for many businesses. Est $9.90/sf TMI includes condo fees and realty taxes. Tenant pays utilities (id:59911)
Ed Lowe Limited
226 Weir Street
Clearview, Ontario
Well maintained bungalow from original owners sitting in the heart of Stayner, built in 1970. Unique layout with main floor living space and a separate area that was used to host dance parties and could easily be turned into a second living unit. This spacious home is filled with infinite possibilities and awaiting a vision to bring it into 2025!!! Walking distance to the downtown, elementary and high schools. As is where is. **EXTRAS** Walking distance to downtown Stayner, elementary and high school, conveniently located between Barrie and Collingwood. (id:59911)
Harvey Kalles Real Estate Ltd.
2 Grosvenor Drive
Tiny, Ontario
Bright and beautiful two-storey home in a prime Georgian Bay location. Designed for effortless living - simply unpack and make it your own. A short stroll from the sandy shores of Georgian Bay, this beautifully maintained four-season home offers the perfect blend of relaxation, recreation, and refined living. Set on a generous 100' x 150' lot in a peaceful, sought-after community, it's your gateway to the ultimate cottage country lifestyle, whether as a full-time residence or a weekend escape. Totally unique in its design, this custom-built home was constructed using shipping containers as a sustainability-focused, eco-friendly construction platform - a forward-thinking approach that makes it both durable and distinctive. Inside, enjoy a sun-filled, open-concept layout with large windows and new luxury flooring across both levels. This thoughtfully designed home features 4 bedrooms and 4 bathrooms, including a beautifully finished primary suite and a walk-out patio from the second level offering comfort, style, and plenty of space to host family and friends year-round. Step outside to an expansive approx. 380 sq ft patio - ideal for summer BBQs, morning coffee, or cozy fall evenings by the fire stargazing. With ample parking, mature trees, and close proximity to both recreational and day-to-day amenities, this home truly offers the best of both worlds: tranquil natural surroundings with easy access to Penetanguishene, Midland, and more. For more info visit digital feature: https://www.2grosvenordr.com/unbranded (id:59911)
Keller Williams Portfolio Realty
59 York Street E
Centre Wellington, Ontario
Welcome to 59 York St E, Elora A Home with Versatile Living Options! This beautifully designed bungalow in the heart of Elora offers exceptional flexibility, whether you're looking for a spacious single-family residence or an income-generating property. Currently set up as a legal duplex, the home can easily be converted back into a full single-family home by simply removing an interior door, making it ideal for a range of living arrangements. The main floor features a bright and spacious 2-bedroom layout. The primary bedroom includes a walk-through closet and a luxurious 4-piece ensuite with a tiled glass shower. A second 4-piece bathroom adds convenience, and built-in cabinetry in the hallway offers smart storage solutions. At the heart of the home is the chefs kitchen, complete with stainless steel appliances, a gas stove, tiled backsplash, and an oversized island perfect for meal prep, entertaining, or family gatherings. The kitchen opens to a welcoming dining area and great room, with sliding doors that lead to a covered back patio, ideal for outdoor dining and relaxation. The fully legal basement features two large bedrooms with generous windows that bring in natural light, a full kitchen, separate laundry room, and ample storage space. This home is Net-Zero offering ultra-low utility bills. Whether used for rental income, multigenerational living, or as a guest suite, the lower level adds tremendous value and flexibility. Situated just steps from Elora's vibrant shops, parks, and scenic trails, 59 York St E is a rare opportunity to own a flexible, energy-efficient home in one of Ontarios most charming communities. (id:59911)
RE/MAX Real Estate Centre Inc
82 Nottingham Drive
Barrie, Ontario
Built by Fernbrook Homes, This stunning 4-bedroom detached home is a perfect blend of style and functionality. Featuring an open-concept layout and quality finishes throughout, it offers a warm and welcoming space ideal for modern living. Enjoy cozy evenings in the spacious great room with a gas fireplace and 9-foot ceilings, and a modern kitchen equipped with stainless steel appliances, this home combines style and functionality. Enjoy the convenience of second-floor laundry and upgraded hardwood flooring and tiles throughout. Nestled in a prestigious community with planned schools, parks and more. AAA tenants only!! (id:59911)
RE/MAX Gold Realty Inc.
43 Cedar Street N
Kitchener, Ontario
Modern Charm Meets Urban Living in Kitchener’s Market District! Welcome to this beautifully updated FREEHOLD 3-bed end-unit townhouse in the heart of Kitchener’s vibrant Market District. Blending modern upgrades with timeless character, this rare gem offers a unique urban lifestyle—just steps from everything downtown has to offer. The open-concept main floor features soaring ceilings, oversized windows, and a stunning two-storey exposed brick wall. The renovated kitchen includes pot drawers, a custom live-edge butcher block island, and seamless flow into the living and dining areas—perfect for entertaining or daily life. Upstairs, the spacious primary bedroom offers more exposed brick and a private balcony—ideal for morning coffee or relaxing evenings. All three bedrooms are bright and flexible for family, guests, or a home office. Outside, relax on the front porch or enjoy the fully fenced, low-maintenance yard with new deck—your own oasis in the city! Nearly every inch has been thoughtfully updated over the past decade: kitchen, bath, flooring, lighting, doors, windows and trim, roof, landscaping, plus furnace and A/C (2022). Move in with confidence! Just steps from the Kitchener Market, LRT Market Station (two blocks away!), cafes, restaurants, and downtown festivals. Parking for 2 vehicles adds convenience and everyday ease. Skip the condo fees and claim this rare freehold townhome in downtown Kitchener. This is more than a home—it’s a lifestyle. (id:59911)
Red And White Realty Inc.
1414 King Street E Unit# 1103
Kitchener, Ontario
Spacious 2+ Bedroom Condo with Extensive Amenities. This bright and spacious condo offers over 1,200 sq. ft. of comfortable living space in the heart of Kitchener steps away from Rockway Golf course. This thoughtfully laid-out unit features 2 generous bedrooms, a large breakfast dinette, and a formal dining (or family room, TV room, etc.), perfect for entertaining or relaxing in style. Enjoy your morning coffee on the private balcony, or explore the impressive list of building amenities, including: Bowling, Shuffle Board, Billiards, Games room, Gym, Community dining room with full kitchen for larger gatherings, Underground parking for convenience and security. Also plenty of additional parking for visitors. Whether you’re downsizing or seeking a maintenance-free lifestyle with room to entertain, this unit provides incredible sunset views along with spacious layout, function, and unbeatable amenities in a prime location. (id:59911)
Red And White Realty Inc.
308 Miller Drive
Springwater, Ontario
GRAND 34+ ACRE ESTATE WITH 3 GARAGES, IN-LAW POTENTIAL & ENDLESS UPGRADES! Welcome to a breathtaking 34+ acre estate offering privacy, luxury, and functionality! This quiet and serene property features a mature forest, trails, a chicken coop, a spring-fed creek, and a pond with a fountain and waterfall. A secure auto gate with a camera enhances privacy, while LED driveway and security lights illuminate the grounds. Enjoy the orchard with apple, pear, plum, and cherry trees, plus a vegetable garden enclosed by a chain-link fence. A large fenced dog run with unistone, a large cleared area with a shed, and a sprinkler system add to the impressive features. This bungalow boasts a peaked front porch, vaulted ceilings, pot lights, and hardwood floors. The great room hosts a gas fireplace and a walkout to an expansive 15x28 ft covered deck. A warm wood kitchen features granite countertops, a gas stove, B/I wine storage, a walk-in pantry, under-cabinet lighting, and a window bench. The primary suite showcases an ensuite with heated floors, a jetted tub, and a steam shower. The finished basement has in-floor heating, a rec room, two bedrooms, a full bath, a walk-up entrance, and spray-foam insulated cold storage. The single attached garage features in-floor heating, and basement access. The living quarters above the shop/double detached garage presents a kitchen, dining area, living room, bed, and bath, along with an elevated deck. Below, the heated shop includes a rough-in for a bath, exhaust system, owned HWT and softener. A security system, generator panel, surge protection, and a steam generator for humidity control ensure efficiency. Currently Enrolled In The Managed Forest Tax Incentive Program. Approx 1,746 ft of frontage on an unopened road allowance, potentially connecting Barrie and Springwater, offering future opportunities. This estate is packed with high-end upgrades and modern conveniences, delivering exceptional craftsmanship for an elevated living experience! (id:59911)
RE/MAX Hallmark Peggy Hill Group Realty
35 Wildlark Crescent
Kitchener, Ontario
Stunning Home for Sale Sunlit, Spacious & Perfectly Located! * Prime Location - Walking distance to Sandhills Public School & St. Dominic Savio Catholic School. - Close to The Real Canadian Superstore, The Boardwalk, restaurants, and shopping. - Convenient bus route access for easy commuting. * First Floor Highlights - 3 bedrooms, 1.5 baths, flooded with natural light. - Multi-color pot lights, hardwood floors, spacious layout. - Master bedroom with walk-in closet and private half-bath. - Kitchen with granite countertops, gas stove, double-door fridge, oven, microwave, dishwasher. - Attached garage, in-unit laundry (washer & dryer), central vacuum, summer dehumidifier. - Backyard with lush garden, gazebo, large deck (with natural gas line), and storage hut. * Lower Floor / In-Law Suite - Separate entrance, 2 bedrooms, 1 full bath, large living room - Modern eat-in kitchen with breakfast bar, granite counters, under-cabinet lighting - Hardwood floors, recessed pot lights, built-in closet drawers - Separate laundry (washer & dryer) - Currently rented for $2,200/month; tenant can stay or vacate. Don't miss this AAAA+ home! Book your tour today! (id:59911)
Royal LePage Wolle Realty
468 Trudeau Drive
Milton, Ontario
Welcome to the family home that HAS IT ALL! This 4+1 bedroom, 3+1 bathroom Mattamy Mason model features 1830 SF plus a fully finished basement. It sits on a LARGE PIE-SHAPED LOT with a wide spacious rear yard and no direct neighbours in front as the home FACES WIDE OPEN SPACE with Trudeau Park in the distance. The PERMITTED SEPARATE ENTRANCE leads directly into the basement from the side of the home and is exactly what Buyers are looking for. The home is clean and well-maintained and features a separate dining room and living room, family room with gas fireplace and stone surround overlooking the beautiful updated sunny white eat-in kitchen with quartz counters and stainless steel appliances. The 2nd level features a 4-pc family bathroom, 4 large bedrooms, including the primary with walk-in closet with built-in closet organizer and 4-pc ensuite. The lower level with separate entrance is bright and features a family room, FIFTH BEDROOM, 3-pc bath, office, laundry room, loads of storage. The wide over-sized back yard offers of space to breathe between the adjacent neighbours, an interlock patio, gas BBQ hook up and shed with a clean concrete floor. Additional features include: wooden California shutters throughout, pot lights, solid wood stairs, NO CARPET, furnace and a/c (2019), 200 amp service, “Man Cave” garage (floor tiles can be driven on, tool wall, cabinets and upper tire storage), enclosed front entrance to keep the cold out and freshly painted throughout in a neutral tone. PARKING for FIVE VEHICLES (4 in driveway and 1 in garage) plus additional parking for guests across the street! Close to all amenities: schools, parks, public transit (100 m), GO bus (250 m), GO station, coffee, groceries, restaurants, library and community centres. It is a COMMUTER’S DREAM as the home is on the east side of town with easy highway access. Do NOT MISS OUT on this wonderful family home! (id:59911)
RE/MAX Real Estate Centre Inc.
114 Chieftain Crescent
Barrie, Ontario
Need room to grow your family or have teenagers that need their own space? Consider this beautifully maintained 3+2 Bedroom 3 bathroom home over 2100 sq ft. Located in prime location with easy access to schools, shopping & Highways just minutes from Barrie's waterfront. Bright sunfilled home. Eat-in kitchen with convenient walkout to private side deck with natural gas hook up for BBQ. One of the five bedrooms is perfectly suited as a home office, with its own walkout to the deck and back yard making it an ideal space if you work from home or as a guest suite. The spacious family room impresses with its soaring 9-foot ceilings and cozy gas fireplace. Its a perfect room for relaxing with family or friends. Lower bathroom's soaker tub provides a spa-like retreat .Throughout the home, you'll find carpet free flooring offering easy maintenance and a sleek, contemporary look. Not your usual storage space found in a split level. There is a hobby room, extra storage or a fun play area that kids will absolutely love. Bonus space with no need to duck if under 6ft tall. The back yard offers amazing privacy in the city offering a perfect spot for gardening, relaxing, summer cookouts & entertaining. Extra-deep garage is not just for parking; it has room for a workshop, perfect for hobbyists or extra storage needs. Furnace 2023, shingles 2017, A/C 2022, floor plans contained in Video link You will not be disappointed, put 114 Chieftain on your house hunting list. floorplan attached (id:59911)
RE/MAX Hallmark Chay Realty
2073 Friendly Boulevard
Centre Wellington, Ontario
Excellent opportunity to be in the seasonal area of Maple Leaf Acres in a fully furnished 940 sq ft model. This two bedroom, one bath, large Northlander model with addition is open concept and provides lots of space for the family. Generous living room, eat in kitchen, large foyer, four piece bath, and 2 walk outs to a gorgeous landscaped, fenced yard with 10x11 shed and gazebo and firepit. You will love this outside space. Very private, beautifully cared for and manicured. Maple Leaf Acres was voted one of Canada's best family campgrounds. Located in Phase 2, you have full access May 1 to Oct 31 plus year round weekends. The community offers Lake access with a boat launch and beach, two pools (indoor and outdoor), hot tubs, playground, community centre, laundry, and so many excellent family activities. Bring your family to this excellent throw back to when family time ruled. (id:59911)
RE/MAX Real Estate Centre Inc
390 Woodward Avenue
Milton, Ontario
OFFERS WELCOME ANYTIME! Welcome to this STYLISH 3+1 Bedroom TURN-KEY FULLY RENOVATED BUNGALOW in Sought-After Old Milton that is located on a fabulous 50' x 132' lot! It begins with charming curb appeal and, as you enter the foyer with the beautiful glass railing, you will immediately notice the OPEN CONCEPT FLOOR PLAN. There is a living room featuring a beautiful picture window with California shutters, a dining room and stunning kitchen with under cabinet lighting, stainless steel appliances, island with breakfast bar, waterfall quartz counter, tile backsplash and walkout to the private yard. There are 3 bedrooms and a renovated 3-pc bathroom with separate glass shower on this level. The FULLY FINISHED BASEMENT features wide open space with massive windows to let in the natural light, new carpeting in the recreation room (2025), laundry, FOURTH BEDROOM and updated 4-pc bathroom. There is a large storage room, pot lights and a bonus 220VAC electrical connection. The rear yard has so much space for the KIDS to just ROAM, along with a massive new covered porch and concrete patio, gas BBQ hook up, two sheds and a hot tub. Additional features include: wide plank hardwood flooring throughout the main floor, new windows and PARKING for FIVE CARS (one in garage and four in driveway), access to backyard from garage. Close to all amenities - walk to public and Catholic schools, parks, Mill Pond, Farmers Market, Coffee, Restaurants, Transit and Milton's vibrant downtown. This impeccably maintained home has it ALL ... Simply Move In and ENJOY! See attached for a full list of features and upgrades **This part of Woodward Avenue is subject to traffic calming see attachment** (id:59911)
RE/MAX Real Estate Centre Inc.
31 Cleopatra Court
Orillia, Ontario
Nestled at the end of a quiet cul-de-sac, this well maintained, one-owner home sits on one of the few dead-end streets in West Ridge, ensuring minimal traffic and maximum privacy. Designed with multigenerational living in mind, the walk-out basement features a fully appointed in-law suite with 2 bedrooms + large den and its own separate laundry and yard for added convenience -- ideal for extended family or as a potential income suite to help supplement your mortgage payments. The insulated triple car garage offers year-round comfort for vehicles or a workshop, adding even more utility. Soaring 9-foot ceilings grace both the main and upper floors, creating an open, airy ambiance throughout. The heart of the home is its custom kitchen -- complete with floor-to-ceiling cabinetry, quartz countertops and coordinating quartz backsplash, and a bespoke laundry room, all installed in 2023. Entertaining is effortless on not one but two expansive 500-sq-ft decks, while built-in shelving and cabinetry in the great room provide both style and storage. Outside, the heated, L-shaped saltwater pool boasts an extra-large shallow end --- perfect for kids and lounging -- set against a premium lot that overlooks the picturesque north end of Orillia. A steel roof and a secure vinyl fence add low-maintenance peace of mind. All of this is just moments from big box stores, parks, schools, and the local dog park -- truly the perfect blend of tranquility and convenience. This home must be seen to be appreciated! (id:59911)
Lakeview Realty Inc.
578 King Street
Midland, Ontario
This bright and modern 2,100 sq. ft. main floor unit offers an excellent opportunity for your business. Situated on King Street, a key arterial road, the property benefits from strong visibility and exposure. Renovated within the past five years, the space offers a welcoming and professional environment to both your clients and staff. Other mentionable perks would include private on-site parking, an accessible entry, and its central location between downtown and HWY12. The layout is well-suited for a professional office use, wellness studio, medical office, the list goes on. Zoned Highway Commercial, offering zoning that supports a broad range of permitted uses. NOTES: TMI $6.46 / sq. ft. + HST, Proportionate Share of Utilities: $520.39/month (inclusive of HST) (id:59911)
Team Hawke Realty
180 - 49 Trott Boulevard
Collingwood, Ontario
This 2-bedroom, 2-bathroom condo end unit offers the best of Collingwood living - a short stroll to water access and minutes away from ski hills, marinas, shopping, and restaurants. Step inside the open-concept main floor, featuring a bright kitchen with a gas stove and breakfast bar, leading into a inviting living room with a gas fireplace and cathedral ceilings with skylights that fill the space with natural light. The living room flows out to an oversized balcony nestled among the trees perfect for morning coffee, evening BBQs, additional entertaining space or simply relaxing. Also on the main floor is a spacious bedroom, a convenient 3-piece bathroom with in-suite laundry, and plenty of storage options. Upstairs you'll find a loft-style primary suite with a 4-piece ensuite bathroom a large closet. A newly installed ductless AC unit efficiently cools the entire space, ensuring comfort throughout the unit. Additional perks include a storage locker under the front deck and a parking spot conveniently located just across from the unit. A second parking space can be leased (first-come, first-serve basis) and ample guest parking is available. Whether you're a first-time home buyer, investor, or looking for a hassle-free and no maintenance recreational property, this condo checks all the boxes! (id:59911)
Royal LePage Locations North
709 - 850 Steeles Avenue W
Vaughan, Ontario
Incredibly Spacious (2095 Sqft) Unit In The Vibrant City of Vaughan. An Abundance Of Natural Light From Large Floor To Ceiling Windows Surrounding This Corner Unit With a Modern, Open Concept Layout, Upgraded Appliances In The Kitchen and in the Large, Walk-In Laundry Room Ft. An Incredible Amount of Storage Space. This 3 Bedroom - 3 Bathroom Condo has timeless features including crown mouldings, pot lights, hardwood and marble floors, freshly painted throughout and so much more. Third Bedroom Is Currently Functioning as a Family Room & Can Easily be Converted Back Into a Bedroom, Or Stay As Is With Ample Space to Relax, Unwind, and Host all of Your Friends and Family! Large Balcony With Direct Walk-Out access From Both Dining Room & Family Room/3rd Bedroom. Two Extra Large Underground Parking Spots Located Side-By-Side. Top-Rated Restaurants, Coffee Spots & Grocery Stores To Conveniently Shop & Dine! Easily Commute With The Nearby TTC And Finch Station Minutes Away. (id:59911)
Tfn Realty Inc.
Basement - 101 Springhead Gardens
Richmond Hill, Ontario
Fully Furnished 2-Bedroom Basement Apartment in North Richvale, Richmond Hill. Located on a Quiet StreetIdeal for a Single, Quiet, Non-Smoking Individuals Or Family. Private Side Entrance, Kitchen, Two Bedrooms with Windows, 3-Piece Bath, Laminate Flooring, and In-Suite Washer/Dryer (Not Shared). Comes Fully Furnished! Includes 1 Driveway Parking Spot. Close to Hillcrest Mall, Public Transit, Parks, Trails, Community Centre with Indoor Pool, Supermarkets, Restaurants, Shops & All Amenities. ** This is a linked property.** (id:59911)
Homelife/bayview Realty Inc.
1802 - 3700 Hwy 7
Vaughan, Ontario
AAA Downtown Vaughan Location - Central Square Condominium by Liberty Developments. Original Owner, First Time on the Market! This exceptional corner unit offers breathtaking, unobstructed views to the east, north (Wonderland), and south (CN Tower). With 833 square feet of open-concept interior space plus a spacious balcony, this home features 2 large bedrooms and 2 full bathrooms. The L-shaped kitchen includes granite countertops and stainless steel appliances. The buildings podium houses a variety of retail, beauty, and food services, with nearby plazas, shops, Costco, Cineplex theater, and supermarkets just steps away. A TTC stop at your front door provides convenient access to the Vaughan Subway Station (VMC) in under 10 minutes, York University in just 2 subway stops, and Union Station in 45 minutes. Only a 5-minute drive to Highway 400, with Highway 7 and schools close by. Enjoy world-class amenities, including a 24-hour concierge, gym, yoga room, indoor pool with jacuzzi and sauna, party room, outdoor rooftop park, BBQ stations, and more. Whether you're an investor or a first-time homebuyer, this property is a must-see! An incredible opportunity to own a home that meets all your needs. (id:59911)
Homelife Kingsview Real Estate Inc.
10 Hyderabad Lane
Markham, Ontario
Elegant 3 Bedroom, South Facing Town Home in the Coveted neighborughood of Greenborough in Markham. This Home Features a Large Modern Kitchen with an Island, Ideal for Entertaining, Hardwood Flooring/Staircase On Main Floor. Spacious Living Room with10 ft High Ceiling, 3 Bed Rooms and 2 full washrooms on the upper level .A spacious Family room on the Lower Level that walks out to the Backyard. Minutes Walk To Mount Joy Go Station, Hospital, Schools, Markham Main Street, Markham Museum, Swan Lake And All Other Amenities Markham has to offer. Within the School Zone for Greensborough PS, Fred Varley PS Sam Chapman PS, Bur Oak HS, Bill Hogarth HS & Unionville HS (id:59911)
Century 21 Innovative Realty Inc.
88 - 150 Chancery Road
Markham, Ontario
Nestled In A Vibrant, Well-Connected Neighborhood Steps From Public Transit, Parks, Schools, And Community Amenities, This Stylish East-Facing Stacked Townhouse Offers Exceptional Urban Living With A Serene Park And Greenbelt View. The Brick Exterior Is Complemented By A Private Patio And Landscaped Grounds, Making It Ideal For Year-Round Enjoyment. Inside, The Cozy Layout Features Four Well-Designed Rooms, Including A Modern Kitchen With Stainless Steel Appliances, A Combined Living And Dining Area With Laminate Floors And A Mirrored Closet, And A Primary Bedroom With A Large Window, California Shutters, And Updated Flooring (2022). The Unit Boasts Numerous Recent Upgrades, Including New Light Fixtures, Faucets, Thermostat, And A Repainted Interior. Practical Comforts Include In-Suite Laundry, Central Air, Forced Air Heating, And Owned Parking. With Water, Parking, And Building Insurance Included In The Maintenance Fees, This Home Offers Exceptional Value And Turnkey Convenience. (id:59911)
Anjia Realty
104 - 107 Holland Street E
Bradford West Gwillimbury, Ontario
Established Hearing Healthcare Clinic in the heart of Bradford. BHC "Best Hearing Care Inc."Excellent Opportunity! Providing Hearing Diagnostics, Selling Hearing Aids, Warranty and Repairs, and much more. Main Retail Level Unit. High Exposure, Very Low Overhead, Low Rent and Excellent Lease. Located in a busy Medical and Professional Building within a Busy Walk InClinic and Pharmacy. Turn Key Business Opportunity. Includes all Equipment and a database of active patients. Contact Lots of Growth potential. Website; "Besthearingcare.ca" (id:59911)
Royal LePage Your Community Realty
20 Enzo Crescent
Uxbridge, Ontario
Beautiful 4-bed, 4-bath home in a family friendly Uxbridge neighbourhood, offering approx. 1,950 sq ft above grade (per MPAC) plus finished lower level. Nestled on a 55.77 x 108.27 lot (per survey), this solid brick home features a double front door with textured glass inserts and extensive landscaping including a widened interlock driveway, stone entry steps, and a spacious 14 x 29 rear patio (2021). Enjoy walk-outs from the kitchen, laundry, and garage to a fully fenced yard.The main floor is freshly painted (2025) and features a bright living room with French doors, formal dining with built-ins, and a large family room with gas fireplace. The kitchen has an updated countertop and under mount sink (2025), and eat-in area with backyard access. Laundry room offers updated flooring (2025), utility sink, cabinet storage, and direct outdoor access. The powder room is newly updated with toilet, vanity and flooring. Upstairs you'll find a large primary suite with walk-in closet, 4-pc ensuite with updated flooring and paint (2025), three additional spacious bedrooms, and a main bath with new toilet, vanity, flooring and paint (2025). The finished lower level includes an open recreation room, office, 3-pc bath with new vanity and paint (2025), and ample storage. Additional highlights: 2-car garage with insulated doors partially finished wine cellar/workshop (enjoy as is or convert back to parking space), updated windows throughout (various years, see Features), roof (2009), furnace (2020) and central A/C. Conveniently located near schools, parks, and Uxbridge trail systems. A true gem! New carpets are scheduled to be installed. (id:59911)
RE/MAX All-Stars Realty Inc.
1509 - 20 North Park Road
Vaughan, Ontario
Welcome to this stunning, sun-filled condo in the heart of Thornhill! This spacious 1+1 bedroom unit offers breathtaking unobstructed views and a thoughtfully designed open-concept layout. The modern kitchen features granite countertops and stainless steel appliances, while the large den is perfect for a home office or guest area. Includes conveniently located parking and a rare oversized locker. Enjoy premium building amenities including a fitness centre, indoor pool, party room, and 24-hour concierge. Steps to Promenade Mall, restaurants, parks, public transit, and top-rated schools. This is the perfect home for professionals, first-time buyers, investors, or downsizers seeking a low-maintenance lifestyle in a prime Thornhill location. A must-see! (id:59911)
Sutton Group-Admiral Realty Inc.
110 - 7165 Yonge Street
Markham, Ontario
Bienvenido to World On Yonge, Short Term & Long Term Available (3 to 12 months). This 1 Bedroom Condo Comes Furnished, With ALL Utilities, And Has 1 Underground Parking. Unit Is On The Ground Level And Has 2 Separate Entrance Which A Huge Beautiful Private Terrace. Shops At Yonge Is Right At Your Doorstep Which Provides All The Asian & Persian Grocery Stores, Shopping Centres, Restaurants, Foot Courts And Close To All The Public Transit & Much More. Enjoy The Great Amenities Such As: Gym, Swimming Pool, Party Room, etc. Kitchen Is Fully Equipped, Bedroom Has 2 Beds (Queen & Twin Size Beds). Bring Your Suitcase And Enjoy. (id:59911)
Royal LePage Signature Realty
11737 Tenth Line
Whitchurch-Stouffville, Ontario
ATTENTION FAMILIES! Welcome to this gorgeous townhouse in the heart of Stouffville. Offering 2,432 sqft of residential living, this property is perfect for families looking for a spacious home or young couples looking for some extra space. Step inside to a welcoming open-concept foyer with a beautiful Oak staircase leading to the main floor. The second level boasts an expansive living area featuring a combined living and great room with a sleek wall-mounted electric fireplace ideal for cozy evenings. The gourmet kitchen with a central island and stone countertops is perfect for entertaining, while the breakfast area opens to a private balcony where you can sip your morning coffee. Upstairs, the master suite is a true retreat with a 5-piece ensuite and a walk-in closet. Three additional generous-sized bedrooms are perfect for children or guests, each with its own closet and large windows. Enjoy the convenience of upstairs laundry and ample storage space throughout. Located close to parks, schools, shopping, golf clubs, and just minutes from Go Train and public transit, this home provides convenience and security. Don't miss your chance to live in this generously sized townhouse that combines comfort, functionality, and unbeatable potential. This one won't last long - schedule a viewing today! (id:59911)
Century 21 Atria Realty Inc.
74 Windham Trail
Aurora, Ontario
Charming Vibrant Estate On Sprawling Lot With Pool And Mature Landscaping! Step Into A Home Bursting With Personality And Timeless Character! This Spacious, Colorful Residence Sits On An Expansive, Lush Property Surrounded By Vibrant Greenery, Offering The Perfect Blend Of Comfort, Creativity, And Natural Beauty. The Grounds Feature Mature Fruit Trees, A Majestic Magnolia, And A Stately Maple, Providing Seasonal Blooms, Shade, And A Serene Atmosphere Year-Round. Whether You're Enjoying Morning Coffee Under The Trees Or Entertaining Guests By The Sparkling Inground Pool, This Property Offers Unmatched Outdoor Living. Inside, The Home Is Full Of Unique Charm With Bright, Inviting Interiors And Eclectic Touches Throughout. Ideal For Those Who Appreciate Space, Entertaining And A Connection To Nature From Every Window. Don't Miss The Opportunity To Own This Truly One-Of-A-Kind Property Where Every Corner Tells A Story! (id:59911)
Keller Williams Realty Centres
21 Pebble Valley Avenue
Stoney Creek, Ontario
Move-In Ready Freehold Townhome in Desirable Stoney Creek! Welcome to 21 Pebble Valley Avenue — a beautifully maintained and fully finished freehold townhome with no condo fees, located in a quiet and family-friendly neighbourhood of Stoney Creek. This spacious home features a functional layout with plenty of natural light, an updated kitchen with modern finishes, and a cozy living/dining area perfect for entertaining or relaxing. Enjoy the convenience of inside access to the garage, plus a rare second entrance from the garage directly to the backyard — ideal for easy outdoor access or added flexibility. Upstairs you’ll find comfortable bedrooms, ample storage, a well-appointed main bath, and a stunning view from the primary suite balcony- perfect for enjoying your morning coffee. The fully finished basement offers additional living space, perfect for a rec room, home office, gym, or guest suite. Step outside to your low-maintenance, paved back patio — great for summer BBQs, lounging, or letting kids and pets play. With no rear neighbours and a fenced yard, this home offers both privacy and functionality. Located close to schools, parks, shopping, and highway access, this is a fantastic opportunity for first-time buyers, downsizers, or investors looking for a solid property in a prime location. Don’t miss your chance to call this one home! (id:59911)
Exp Realty
424 Henderson Road
Burlington, Ontario
Rare extra large lot in the Shoreacres Neighbourhood! Updated Bungalow with a UNIQUE floor plan, perfect for a couple or a family with older children. Completely updated interior & exterior in 2009, with permits, over 2200 sq ft of finished space. The sun filled main floor offers an open concept office/flex space, 2 pc bathroom, spacious living room with custom craftsman built-in surrounding gas fireplace and illuminated coffered ceiling, generous dining room and well equipped kitchen with lots of cupboard space and granite counters Spacious primary bedroom with large walk in closet, french doors leading to the outside covered deck overlooking the private backyard. The luxurious en suite has double sinks, a soaker tub, enclosed glass shower and heated floors. The impressive space in the lower level is designed to impress with 3 large bedrooms each with walk in closets-perfect for teens or guests, office or home gym A large family room, 3 pc bathroom with heated floors, walk in shower and linen closet. Cold storage room, closet and laundry/utility room complete this level. Beautiful backyard retreat with an extra large deck (partially covered) perfect for entertaining. Set in a secluded oasis featuring a heated saltwater pool (liner 2022), hot tub (2020), patio (2024), outdoor shower, fire pit, landscaping, mature gardens and lots of green space left in the fully fenced backyard. An extra long detached single car garage has plenty of space for storage & hobbies. Tons of parking on either interlock circular drive or side asphalt (2024) drive. Located blocks from the lake, close to shopping, transit, GO train, bike paths & top rated schools. (id:59911)
Royal LePage Burloak Real Estate Services
87 St Augustine Drive
St. Catharines, Ontario
Beautifully updated and meticulously maintained brick 3 bed, 2 bath backsplit with a layout perfect for family living! The spacious main floor features a bright eat-in kitchen with skylight, separate dining room, and a welcoming living room. Upstairs offers three bedrooms and a full bath, including a very large primary bedroom with ensuite privilege. The lower level boasts a huge family room with wood-burning fireplace, space for a pool table or office, and a second full bath. There is a separate entrance to the lower level and basement perfect for multi-generational living, in-law suite, or rental opportunity. The unfinished basement provides excellent storage or potential additional living space. The backyard is an entertainer’s dream with above-ground pool with deck, covered patio, gazebo, grilling station, and a large shed. One-car garage is powered for a welder or EV charger. (id:59911)
RE/MAX Escarpment Golfi Realty Inc.
40 Mccann Lane
Essa, Ontario
Top 5 Reasons You Will Love This Home: 1) Step into modern comfort with this stylishly updated townhouse, offering a fresh and inviting space to call home 2) Centrally located in the vibrant and growing community of Angus, you're just minutes from all the essentials, including shops, schools, and local amenities 3) The open-concept main level is perfect for everyday living and entertaining, with a seamless flow that brings everyone together 4) Newly updated flooring throughout adding a contemporary touch, enhancing the bright and airy atmosphere 5) Downstairs, a partially finished basement provides a blank canvas, ready for your personal style, whether it's a home gym, office, or extra living space. 1,132 above grade sq.ft plus a partially finished basement. Visit our website for more detailed information. (id:59911)
Faris Team Real Estate
131 Cemetery Road
Uxbridge, Ontario
This is a great home for a contractor or renovator! Located on this desirable street this 2 + 1 bedroom bungalow is perfectly situated within walking distance of shops, restaurants and all the amenities that Uxbridge has to offer. The mature lot has 256 feet of frontage, a fenced side yard which offers privacy and has plenty of space for your gardens and pets. Enclosed front porch and detached one car garage. This home needs TLC. The property is being sold as is where is, No representations or warranties. Drilled Well. (id:59911)
Sutton Group-Heritage Realty Inc.
510 - 1 Clark Avenue W
Vaughan, Ontario
Feels Like a Home in the Sky! Welcome to the Skyrise Bonaventure Model a rare, luxurious southwest corner suite offering 1,815 sq. ft. of sun-drenched living space in one of Thornhills most desirable buildings. This spacious 2-bedroom plus den, 3-bathroom layout features a split-bedroom design that offers both privacy and functionality perfect for families, downsizers, or those who love to entertain in style. Enjoy a large kitchen with a bright breakfast area overlooking the serene south gardens, plus a private balcony with stunning, unobstructed courtyard views framed by mature trees. Herringbone hardwood floors, California shutters, and custom built-ins throughout. The primary bedroom retreat offers his & hers walk-in closets and a large 4 piece ensuite, while the second bedroom also features its own ensuite and custom cabinetry. Additional highlights include two prime side-by-side parking spaces and 2 large storage lockers. Enjoy resort-style amenities including a gym, indoor pool, tennis/pickleball courts, and 24/7 concierge service in a recently renovated, elegant lobby. Steps to shopping, schools, and transit with the upcoming Yonge North Subway Extension right at your doorstep. This is a rare opportunity to own a truly exceptional condo that feels like a home in the sky. (id:59911)
Forest Hill Real Estate Inc.
60 Old Mill Road Unit# 603
Oakville, Ontario
Spectacular south-facing views of Sixteen Mile Creek from most rooms in this beautifully updated 2 Bedroom, 2 Bathroom corner condo at the top of Old Oakville. This spacious unit (1475sq.ft.) features an open-concept 'Great Room' - Living Room/Dining Room looking over the winding Creek below and a renovated galley Kitchen with double 'farmer' sinks and a solarium-like Breakfast area, or enjoy your coffee and morning paper on your private balcony with the amazing views. The spacious Primary Suite also faces south with walk-out to the Balcony, a large walk-in closet, and a renovated 5-pc Ensuite Bathroom with a separate shower with glass doors, and tub. The 2nd Bedroom faces west and was recently updated with brand new carpet and paint. The main 3-pc Bathroom has a new vanity. Storage is plentiful in this unit - the Foyer has a large walk-in closet with shelves plus a double coat closet, and the Laundry Room provides shelving and extra storage space as well. *** 2 Underground Parking spaces (tandem) and 2 Lockers! *** Oakridge Heights offer tons of amenities: Indoor heated Pool, Exercise Rm, Games Rm with billiards, Party/Meeting Room, Visitors Suite, Car Wash, EV Charger. There is a BBQ and Patio shared area behind 40. The Go Train is directly behind the building and tunnel access is just steps beyond the gate. Oakville Trafalgar High School catchment area. Whole Foods + Shoppers Drug Mart + LCBO + Starbucks + Beertown + Indigo is just a couple of blocks away or walk into downtown Old Oakville with top-rated restaurants, shops, banking. (id:59911)
RE/MAX Escarpment Realty Inc.
