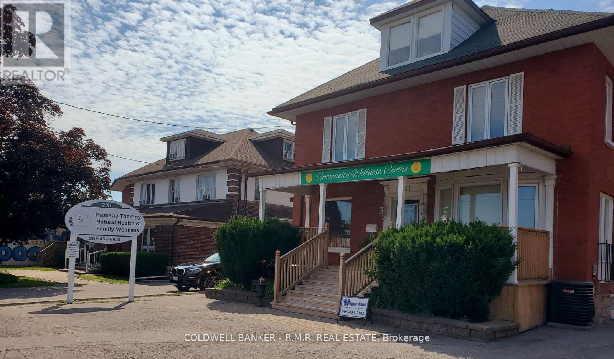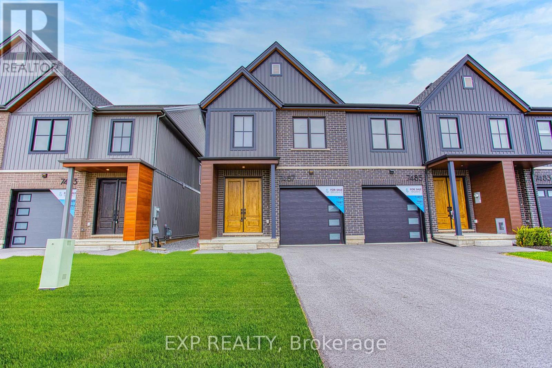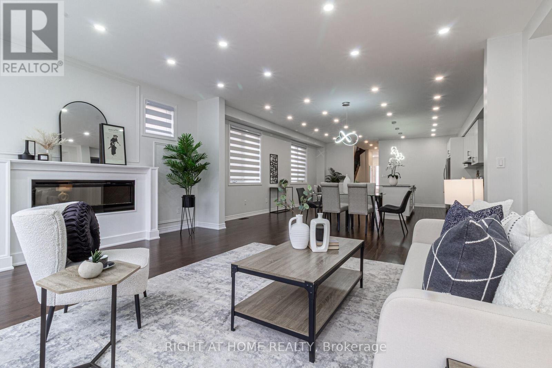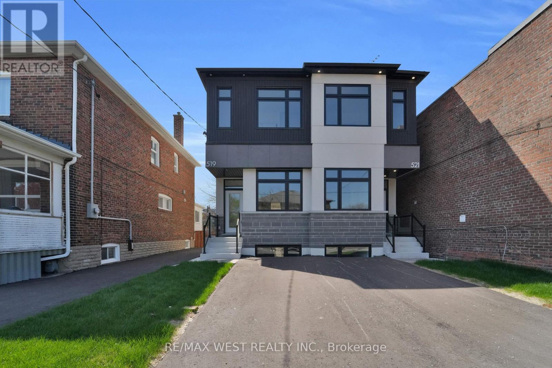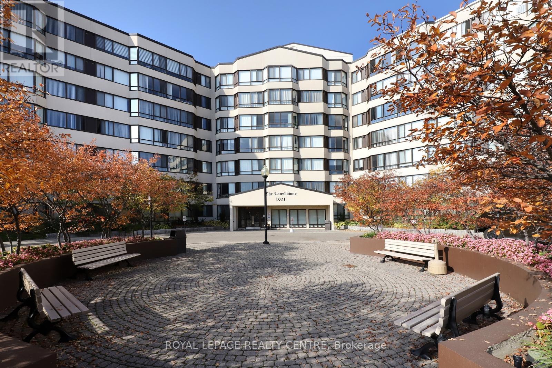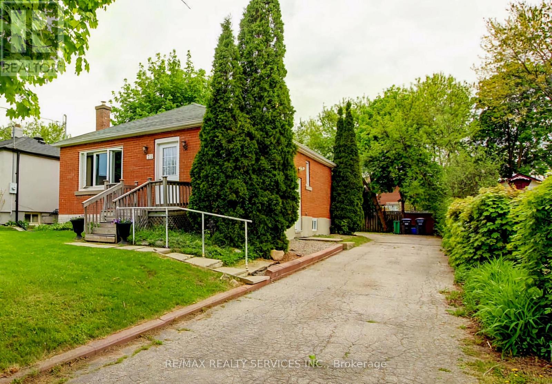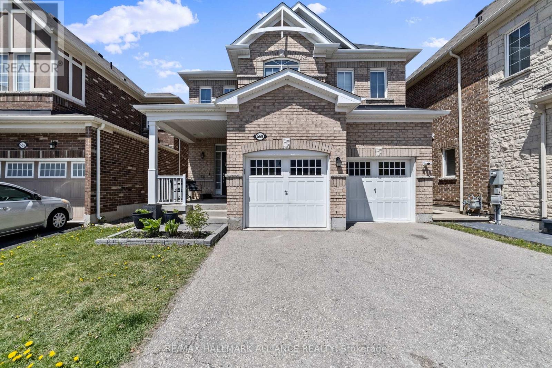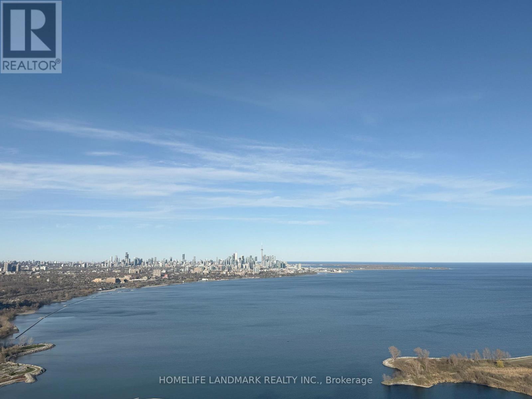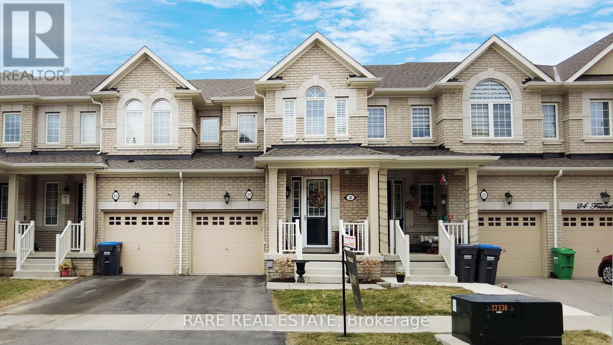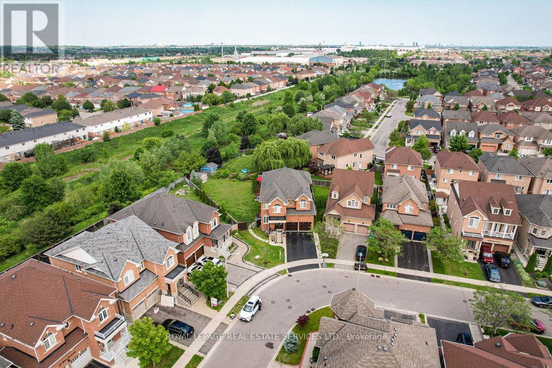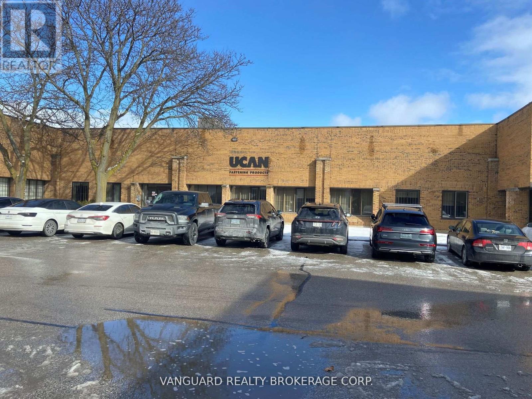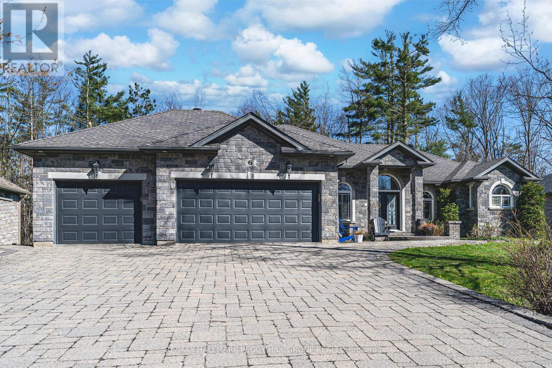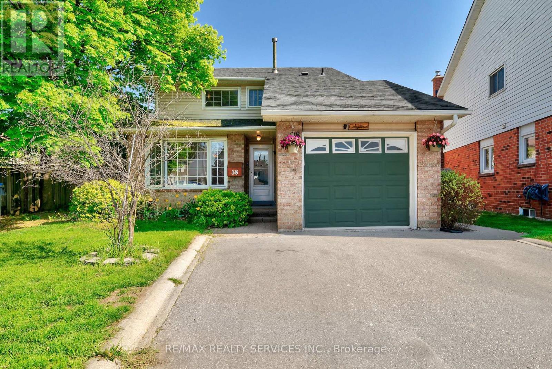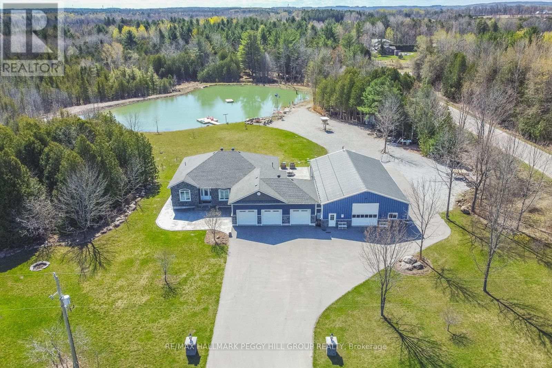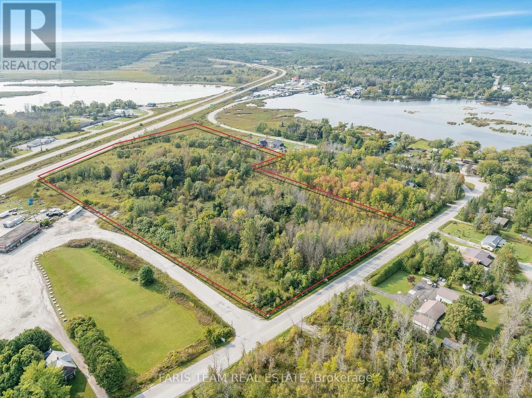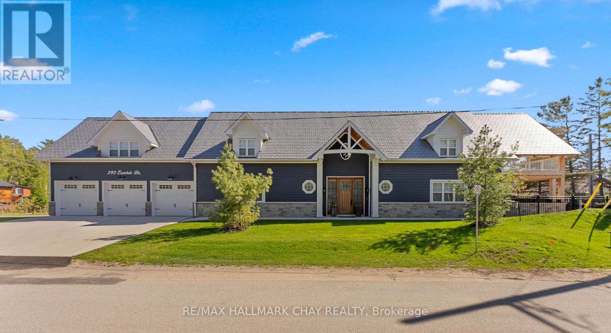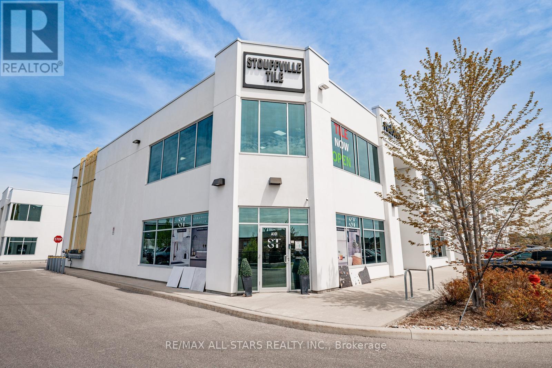320 Princess Street
Kingston, Ontario
Premium location on Princess Street in downtown Kingston ON for one of Ontario's best and most successful franchises. Tahini's mediterranean fusion cuisine is a shawarma and middle eastern quick service restaurant (QSR) that originated in London ON and now has over 50 locations in Ontario alone. Known for above average sales in the QSR market and very solid sales. This store in the heart of Kingston features excellent sales that are increasing for a store that is less than a year old. Please do not go direct or speak to staff or ownership. (id:59911)
Royal LePage Signature Realty
231 King Street E
Oshawa, Ontario
An opportunity to acquire a well-established local business with a 40 year history of award winning service. If you are a Foot Care Practitioner starting out or an experienced professional looking to establish your own practice....here is your opportunity! The Happy Feet Foot Care Centre has many regular clients, name recognition and a great reputation. Seller is prepared to provide guidance to ensure there is a smooth transition in order to preserve the relationships with existing clients. Current monthly office space rent is $950.00 + HST (id:59911)
Coldwell Banker - R.m.r. Real Estate
29 Parkington Crescent
Toronto, Ontario
Discover the potential of this charming 4-bedroom, 2 bathroom detached home nestled in the heart of Scarborough's Woburn neighborhood. Situated on a generous lot, this property boasts an inground pool, offering a perfect retreat for the summer months. Close proximity to reputable schools such as North Bendale Junior Public School and Woburn Collegiate Institute.Just minutes away from Scarborough Town Centre, offering a variety of shopping, dining, and entertainment options.Easy access to public transit and major highways, making commuting a breeze. Nearby parks and recreational facilities just steps away to provide ample opportunities for outdoor activities. Don't miss the chance to transform this property into your dream home. (id:59911)
Keller Williams Energy Real Estate
1038 Exeter Street
Oshawa, Ontario
Bright & Spacious Bungalow in Prime Location! Step into this stunning 4 bedroom 2 full bathroom bungalow with Inground pool , designed for comfort and style. Featuring large windows that bathe the space in natural light, this home offers an inviting and airy atmosphere. The main level boasts a well-appointed living area, a modern kitchen, and spacious bedrooms, perfect for relaxed living. The finished walk-out basement adds incredible versatility ideal for additional living space or entertainment. Outside, enjoy a beautiful deck, interlocking brick and a refreshing inground pool backing onto Green Space. Your personal oasis right in the heart of the city! Located in a prime neighbourhood, this home is close to top-rated schools, convenient transit options, vibrant restaurants, and endless shopping opportunities. Plus, the 1-car garage adds practicality to this already perfect package. (id:59911)
Land & Gate Real Estate Inc.
7487 Splendour Drive
Niagara Falls, Ontario
Welcome to 7487 Splendour Dr, a beautiful brand-new townhome, by Pinewood Homes, in one of Niagara Falls most exciting new developments. Thoughtfully designed with modern living in mind, this stunning property offers a bright and inviting atmosphere with natural light streaming throughout. The main level boasts a well-appointed layout, providing both comfort and style for everyday living. With a seamless flow between the living, dining, and kitchen areas, this space is perfect for entertaining or simply enjoying the ease of an open-concept design. A standout feature of this home is the walk-up basement with a separate entrance, offering incredible potential for additional living space, an in-law suite, or a future rental opportunity. Upstairs, each bedroom is designed for comfort and functionality, featuring large closets that provide ample storage. The primary suite is a true retreat, offering a generous walk-in closet and a spacious ensuite designed with relaxation in mind. Situated in a sought-after new development, this townhome combines contemporary finishes with practicality, making it an ideal choice for families, professionals, or investors. Enjoy the convenience of nearby amenities, schools, shopping, and easy highway access, all while being part of a vibrant and growing community. With its stylish design, thoughtful features, and prime location, 7487 Splendour Dr is the perfect place to call home.The builder is offering for a limited time only a $100,000 cash bonus or discount with a move in date of March, April or May. (id:59911)
Exp Realty
102 - 1300 Steeles Avenue
Brampton, Ontario
Prime Location!! Fully Professional Office Building !!! Private Office on Main Floor!!Great Expose To High Traffic Street In Brampton!!!! Established Industrial-Commercial Area!!! Corner Location Business Plaza !!! Lots Of Parking With Access Land. Common Lunch Room With Fridge & Microwave Separate Ladies and Man's washroom On Both Levels. (id:59911)
RE/MAX Millennium Real Estate
D403 - 216 Plains Road W
Burlington, Ontario
Welcome to this charming condo, offering the perfect blend of comfort and convenience. The large primary bedroom provides ample space for rest and relaxation, while the open-concept living and dining area extends seamlessly onto a generous balconyperfect for enjoying your morning coffee with a serene green space view. The unit includes one underground parking spot and one locker for added convenience. Residents enjoy access to fantastic amenities, including a party room, ideal for entertaining guests. Located close to the waterfront and local shopping, this condo is perfect for those who love a walkable lifestyle. Whether you're looking for nature, boutique stores, or great dining options, everything is within easy reach. Dont miss out on this exceptional opportunityschedule your viewing today! (id:59911)
Keller Williams Edge Realty
# 415 - 509 Dundas Street W
Oakville, Ontario
Introducing a charming 1-bedroom + den, 1-bath residence with 1 parking space and a locker, located on the fourth floor and offering 560 sq. ft. of thoughtfully designed living space. Enjoy peaceful views from your private balcony overlooking the vibrant plaza below. Perfect for first-time homebuyers or those looking to downsize, this unit features soaring 9-foot ceilings, quartz countertops, stainless steel appliances, and a neutral color palette that enhances the bright and airy feel of the home. Ideally located in Oakville's rapidly growing Glenorchy neighborhood, this condo offers exceptional walkability to essential amenities including grocery stores, banks, medical facilities, and community centers. Families will appreciate the nearby schools, libraries, sports complexes, parks, and scenic trails. Commuters will benefit from quick access to the 407, 403, QEW, and the GO Station, with easy connectivity to the surrounding areas including the nearby hospital. A perfect blend of comfort, style, and convenience awaits. (id:59911)
Homelife/diamonds Realty Inc.
1406 Farmstead Drive
Milton, Ontario
Welcome to 1406 Farmstead Dr. Milton - one the fastest growing places in Canada. This is an opportunity to buy this beautifully upgraded, almost 3400sq.f. of finished space Semi-Detached house will make you and your family extremely happy! Fully Upgraded Top-to Bottom Property - Gleaming Hardwood Throughout Main Floor, Stairs and Staircase from the Basement to the Second floor; Vinyl Floors on Second Fl. Over 100 LED spot-lights and Designers Light Fixtures, Granite Counter-top in the Kitchen, Quartz & Marble in Bathrooms, Zebra Blinds, Place with Custom Mantel and Wall, Accent Wall in Dining Room, Professionally Finished Basement by The Builder with Separate Side Entrance, additional Bedroom, Bathroom and Great Room. Fully Landscaped Front Yard with additional Parking Spot. Convenient Electrical Outlet in Garage for Charging your El. Vehicle. Located in Miltons distinguished Ford community, close to wonderful amenities including fabulous schools, beautiful parks, forest, the newly renovated hospital, easy highway access and more. Nothing to do but Move in and Enjoy! It Won't Last! (id:59911)
Right At Home Realty
61 - 280 Hillcrest Avenue
Mississauga, Ontario
Experience breathtaking views from this exceptional townhome located in Attraction. Immerse yourself in the tranquility of our private backyard, offering an unmatched sense of serenity amidst nature's changing seasons. Revel in the spacious open-concept kitchen and three bedrooms, with the added convenience of a ground floor office space. Home flooded with natural light. Nestled in the heart of Mississauga, our vibrant community is just a short stroll from Cooksville Go (future LRT station), shops, Home Depot, Canadian Superstore, and Canadian Tire.T&T Supermarket, Square One and Sherway Garden also within easy reach. **Photos Before Tenancy** (id:59911)
Bay Street Group Inc.
519 St Johns Road
Toronto, Ontario
Spectacular Custom New Build is Complete With Full Tarion Warranty Package. This 3 + 1 Bedroom, 4 Bathroom Executive Situated In Prime, Nestled And Highly Sought After Pocket Of Junction/Baby Point. Perfect For End User Or Multi-Family End User (For In-Law Suite Or To Live With Extended Family), This Legal Duplex Is Luxury Enhanced With Transitionally Inspired Sleek Cabinets, Custom Persian Inspired 'Grigio Statuario Drift' Counters with Custom Vertical Linear Backsplash, Large Uppers, Stainless Appliances, Great Living Functionality With Open Layout, Smooth Ceilings Thu-Out, and Pot Lights Galore! Main Floor Well Equipped With Spacious Living & Sun-Filled Dining Transitioning To Backyard Oasis. Expansive And Functional Layout At Main And Upper Levels. Ascending To the Upper Level Is Unmatched With High-End Features/Finishes, With Stunning Railings, Large Windows, Good Sized Primary Bedroom With Primary 3 Piece Ensuite Bath With Glass Shower & Functional 2nd Floor Laundry. Basement Completed With All City Permits And Features Kitchen, Recreation Room, 4 Piece Bathroom, Large Windows, Separate Laundry, Plenty of Pot lights With its Very Own Walk-Up Separate Entrance For Ultimate Privacy. Efficiently Set Up With 200 Amp Panel (100 Amp Per Unit), 2 Furnaces, 2 Heat Pumps And 2 Hot Water Tanks. Rent Basement And Occupy Main Or Occupy Entire Home! Ultra Diverse Product Here In Dynamic Location! **EXTRAS** Nestled In Gorgeous Family Pocket. Luxury & Functionality Are Among The Best with Quality Finishes, Community Dynamic. Close To Very Good Schools, High Park And Shops at Bloor West Village. (id:59911)
RE/MAX West Realty Inc.
502 - 1001 Cedarglen Gate
Mississauga, Ontario
Unique Corner Unit Rarely Offered Layout With "Window In Kitchen"! Features Excellent North-East Views Of Downtown Mississauga, 2 Large Bedrooms With 4 Pc Ensuite & Walk-In Closet In Primary Bedroom. Bonus Walk-In Closet In 2nd Bedroom. Spacious Unit With Ensuite Laundry. Very Quiet Building, Good Facilities, Steps To Everything! Note Newer Washer/Dryer, Dishwasher, Fridge and Stove. Brand New Modern Kitchen (Oct '24), Brand New Floors Throughout (Oct '24), Remodeled Bathrooms (Oct '24), Brand New Light Fixtures (Oct '24), Unit Professionally Painted Throughout (Oct '24). (id:59911)
Royal LePage Realty Centre
116 Clement Road
Toronto, Ontario
Pride of ownership is evident in this spacious and beautifully maintained home, ideally situated in the sought-after Richview Park neighbourhood. Offering 2,731 sq. ft. above grade and an additional 1,468 sq. ft. in the finished basement, this home features large principal rooms designed for comfortable family living and elegant entertaining. The chef-inspired kitchen overlooks the backyard and boasts a granite centre island, countertops, and backsplash, along with stainless steel appliances, sliding doors, and a bright breakfast area with additional access to the patio. The inviting family room offers serene backyard views through a picture window and includes pot lights, a ceiling fan, built-in shelving, and a French door. The laundry/mud room is thoughtfully equipped with pot lights, LG washer and dryer, a laundry sink, shelving, a French door, and direct access to the yard. Upstairs, the expansive primary suite features his and hers double closets, California shutters, and a private 3-piece ensuite. Additionally there are three generously sized bedrooms, all with California shutters, sharing a well-appointed 4-piece main bathroom, completing the upper level with both comfort and style. The finished basement expands the living space with two open-concept recreation rooms featuring windows, exposed brick, decorative and pot lighting, laminate flooring, and a wood-burning fireplace with a brick mantel in one room. A 3-piece bathroom with a dry sauna, a cold cellar with a window and tile floors, and a utility room with a walk-up to the backyard complete the lower level. Equipped with a timed inground sprinkler system and automated front exterior lighting for added convenience and curb appeal. Exceptional location just steps to shopping, groceries, schools, and TTC, with easy access to highways, the airport, and downtown Toronto. (id:59911)
Royal LePage Real Estate Services Ltd.
29 Woodward Avenue
Brampton, Ontario
Beautiful 2 + 2 bedroom, 2 bath, all brick detached bungalow with a separate side entrance on a premium 50' X 130' lot ! Main level features the original strip oak hardwood floors, 2 spacious bedrooms and an eat - in kitchen. Nicely finished lower level with 2 bedrooms ( both with above grade windows ), 2nd kitchen, 3 - pc bath and a shared laundry. Upgraded circuit breaker panel, high efficiency furnace, reshingled roof ( 2013 ), eves and soffits ( 2020 ), vinyl windows and seven appliances. Oversized yard with mature trees, desirable South exposure, garden shed, 6 car parking, walking distance to schools, parks, Go Train and historic downtown Brampton ! Shows well and is priced to sell ! (id:59911)
RE/MAX Realty Services Inc.
113 - 110 Canon Jackson Drive
Toronto, Ontario
Discover the perfect blend of modern living and urban convenience in this spacious 3 bedroom townhome. Thoughtfully designed by Daniels at Keelesdale, this stylish residence offers a functional layout across the bright levels, ideal for families or professionals. Enjoy sleek finishes, a modern kitchen with stainless steel appliances, and open-concept living with walkout access to your private patio. Located just a short walk to the upcoming Eglinton LRT, parks, trails, and everyday essentials. Residents also have access to top-tier amenities including a full fitness center, co-working space, party room, BBQ area, pet wash station, and community garden plots. (id:59911)
Royal LePage Signature Realty
834 Merritt Drive
Milton, Ontario
In the desirable Timberlea area of Milton, you will uncover this fabulous home presenting five levels of living space designed with family and entertaining in mind. In addition to enjoying the many trails that surround the neighbourhood, multiple parks and schools, you will also have the added convenience of excellent commuter access via the 401 or GO station. This home provides an abundance of space for everyone! The main floor living room, complete with arched entryway, hardwood flooring and pot lights, smoothlessly transitions into the dining room and kitchen. Gorgeous crisp and modern white kitchen features breakfast bar, quartz countertops, stainless steel appliances and the unique feature of a balcony off the kitchen the perfect spot to relax after a long day. Discover 3 generous sized bedrooms on the upper level. Primary bedroom offers a bounty of storage with semi-ensuite access to the contemporary and updated main bathroom. The lower level family room exemplifies a wonderful entertaining spot complete with fireplace, wall-to-wall wet bar and access to the rear yard complete with inground pool. Bonus office and 3 piece bath on this level. Furthermore, you will discover additional finished living space in the basement introducing a recreation area with gas fireplace, office, 2 piece bath and loads of storage. Soak up the sun and make waves in the fabulous backyard get away complete with heated inground pool! Every inch of this home has been meticulously cared for and upgraded! This home has it all and more! (id:59911)
RE/MAX Real Estate Centre Inc.
62 Mccaul Street
Brampton, Ontario
Discover 62 McCaul Street an updated home situated on a spacious, mature lot in one of Brampton's most best neighborhoods. Close to Parks, Transit & Schools. This property is perfect for families looking for a welcoming space or investors seeking future amazing upside possibilities. The expansive lot offers ample room to build an accessory dwelling unit (ADU) and the flexibility to create a separate entrance to the basement a great opportunity for added value and rental income. Step inside to find a bright, open-concept main floor filled with natural light. This home has 3 renovated full washrooms! The renovated kitchen features stainless steel appliances, granite countertops, and modern finishes, with a convenient main floor washroom enhancing functionality. Upstairs, you'll find two generously sized bedrooms and a 4-piece bathroom, offering comfort and privacy. The finished basement boasts a large recreation room, a third bedroom, and a 3-piece bathroom, making it perfect for guests, in-laws, or additional living space. Outdoors, enjoy the fully fenced backyard oasis with a large deck, stone patio, and two garden sheds ideal for relaxing, gardening, or entertaining. Located on a quiet, tree-lined street, this property is just minutes from schools, parks, shopping, and transit. Whether you're looking for a family home or a strategic investment, this property will meet your needs! (id:59911)
Ipro Realty Ltd
Ipro Realty Ltd.
569 Langholm Street
Milton, Ontario
Welcome to this stunning, fully detached family home nestled in one of Milton's most sought-after neighborhoods. Thoughtfully designed and beautifully finished from top to bottom, this spacious Mattamy Homes residence offers an ideal blend of comfort, style, and functionality perfect for todays modern family. Step inside to a bright, open-concept main floor flooded with natural light. The sun-drenched living and dining areas feature large windows, gleaming hardwood floors, and a cozy fireplace creating a warm and inviting space for everyday living and entertaining. The modern kitchen overlooks serene parkland and greenspace, offering peaceful views while you cook or gather with loved ones. A built-in bench in the welcoming foyer adds both charm and practicality. Upstairs, you'll find three generously sized bedrooms and a versatile open-concept den, easily converted back into a fourth bedroom to suit your family's needs. The fully finished basement offers even more living space, complete with a bedroom, full bathroom, and a spacious rec room plus ample storage throughout. Ideally located close to top-rated schools, everyday amenities, and the beloved Spring ridge Farm, this exceptional home is the perfect place to plant roots and grow. Don't miss your chance to experience the space, style, and setting your family deserves. (id:59911)
RE/MAX Hallmark Alliance Realty
9 Queenpost Drive
Brampton, Ontario
Welcome To 9 Queenpost Dr.! Your Dream Home in the Heart of the Prestigious Credit Valley Neighborhood! Sunning Just 1 Year Old, 4 Bed & 5 Bath. ( Rare) Home Packed With Lots Of Upgrades. This Super Clean & Modern Home Features 3 Bedrooms Upstairs and A Main-Level Bedroom With Closet & A Full Bath And Powder Room, A Highly Sought-After Feature For Many (Can Be Rented - $$ Income Potential) . The Spacious Upper-Level Layout Includes A Large Great Room, Perfect For Family Gatherings. The Upgraded White Modern Eat-In Kitchen Boasts Stainless Steel Appliances, Granite Countertops, And A Large Island With A Breakfast Bar. The Dining Area, With A Walk-Out To A Private Deck, Is Ideal For Evening BBQs Or To Simply Enjoy A Glass Of Wine And Some Fresh Air. The Primary Bedroom Includes An Ensuite Washroom And Spacious Walk-In Closet, Along With Two Generously Sized Bedrooms And A Laundry Room On The Top Level, Making It An Ideal Family Home With Convenient Upper-Level Laundry. This Home Offers A Peaceful Setting With Easy Access To Nearby Amenities, Including Minute Away From Downtown Brampton Library, GagePark, An Outdoor Ice Rink, Summer Camps. Go Station. Steps Away From Public Transit and Within Walking Distance to Restaurants, Shops, Grocery Stores And Just .Main floor includes 1 bedroom and full bath, ideal for multi-generational living. Convenient 3rd-floor laundry. Located in a quiet court, close to public transit, schools, parks, shopping, and highways 407 & 401.Don'tMiss Your Chance to Own This Beautiful and Pristine Home. (id:59911)
Intercity Realty Inc.
Main & Second Floor - 134 Brownville Avenue
Toronto, Ontario
Beautiful detached home custom build 13 years old large open concept, living room, dining room, and kitchen space high quality materials over 2600 sq. Hardwood floors throughout, gourmet kitchen with granite counter tops granite floor, 4 bedrooms 2/ ensuite and Jacuzzi on master, beautiful skylight. Property is just across Mount Dennis Subway station, LRT, STO 5 min aways from go train station, TTC at outdoor library school shopping recreation center, HWY 400, 401 & 427 easy access location in a friendly neighborhood. This home is perfect for family and professionals looking for upscale living with easy. Commuting opinions don't miss out this incredible opportunity. ( No smoking, No pets) (id:59911)
RE/MAX Ultimate Realty Inc.
3169 Patrick Crescent
Mississauga, Ontario
Beautifully upgraded detached home on a MASSIVE LOT in one of Meadowvales most sought-after neighbourhoods! This spacious home features 3 bedrooms and 2 full bathrooms upstairs, a powder room on the main floor, and features a finished basement with 2 additional bedrooms, full bathroom and extra kitchen making it perfect for larger families. Enjoy a renovated main kitchen with granite counters, upgraded cabinets, and stainless steel appliances. The cozy living and dining areas feature a bay window, hardwood stairs with sleek glass railings, and a walkout to a large deck with built-in blinds. The massive backyard offers plenty of space to relax and entertain. Ideally located close to top-rated schools, parks, grocery stores, Meadowvale GO Station, and all major amenities - everything you need is just minutes away! (id:59911)
Property.ca Inc.
24 - 5980 Turney Drive
Mississauga, Ontario
**Watch Virtual Tour** Immaculate 3-bedroom, 3-bath executive townhome in a prestigious 37-unit enclave in the heart of vibrant Streetsville. Located in the top-ranked Vista Heights School district, this stylish home features hardwood floors and an open-concept layout ideal for modern living. The contemporary kitchen boasts stainless steel appliances, a large island, and elegant ceramics. Enjoy spacious principal rooms, second-floor laundry, and a private primary suite with a walk-in closet and beautifully updated ensuite featuring a frameless glass shower. Prime location: Walk to Vista Heights School, GO Transit, and Streetsville Village shops & cafés. Steps to Turney Woods Park and downtown Streetsville. Minutes to Heartland Town Centre (Costco, Walmart, and more), Square One, and Erin Mills Town Centre. Easy access to major highways. Maintenance includes snow removal & landscaping. (id:59911)
Exp Realty
605 - 1477 Lakeshore Road
Burlington, Ontario
Absolutely Stunning Downtown Burlington Condo with Unobstructed Lake Views. Experience luxurious living in this beautifully updated condo in the prestigious Bunton's Wharf. This open-concept unit boasts panoramic views of Spencer Smith Park and Lake Ontario, all visible from the comfort of your living room. Featuring rich hardwood flooring throughout and spa-inspired bathrooms, this home combines elegance with modern convenience. Located in the heart of downtown Burlington, you're just steps away from vibrant restaurants, boutique shops, and cozy cafés. Enjoy all the building amenities, including a rooftop terrace with an outdoor pool and BBQ area, a fully equipped fitness centre, steam room, a party room, a hobby room with billiards, and even an indoor golf driving range. This unit also includes two tandem parking spaces and a private locker located on the same floor for added convenience. A rare opportunity to live in one of Burlingtons most sought-after buildings. Required: Rental Application, Ltr of Employment, Credit Report. Tenant responsible for utilities. Photos were from prior to current tenancy. Book your showing today! (id:59911)
RE/MAX Aboutowne Realty Corp.
263 Gatwick Drive
Oakville, Ontario
Experience upscale Oakville living at 263 Gatwick Drive in Oak Park! This stunning, meticulously maintained residence offers 3 generous bedrooms, 2.5 modern bathrooms, and one full washroom in the basement , and an attached 2-car garage. Step inside to fresh hardwood floors and contemporary pot lights illuminating the expansive living room. The beautifully renovated gourmet kitchen (2025) boasts sleek white cabinetry, a practical center island, elegant quartz countertops with a matching backsplash, and brand-new SS appliances (refrigerator & range hood - 2025), plus a newer SS stove (Oct. 2023) and dishwasher (Oct. 2023). Enjoy striking 24x48 porcelain tile flooring (2025). The adjacent spacious dining area is perfect for gatherings. Upstairs, find a bright family room, two well-sized secondary bedrooms with ample light and closet space, and a tranquil primary bedroom on the private third floor, complete with a 5-piece master ensuite and a large walk-in closet. Enjoy the ambiance of an operational fireplace. Highlights include elegant maple staircases, brand-new modern window coverings (2025), convenient central vacuum, updated light fixtures, new front foyer tiles, new front porch railings (2024), a replaced roof (2017), furnace (2020), and A/C (2021). The home features a carpet-free interior.With nearly $60,000 in recent upgrades, including fresh paint, this home is move-in ready. The finished basement with a projector unit creates a perfect home theater and includes a separate 4-piece washroom. Enjoy luxurious living in a family-friendly neighborhood with easy access to excellent schools, Oakville Trafalgar Memorial Hospital, diverse shopping centers, major highways, Sheridan College, GO Transit, and Oakville Transit. Embrace sophisticated Oakville living your new home awaits! (id:59911)
Century 21 Empire Realty Inc
1301 Leger Way
Milton, Ontario
Welcome Home! Bright & Beautiful Mattamy Gem in the Heart of Milton only 8 years old 3+1bedrooms loft can be converted into a 4th Bedroom. Step into comfort and style home a perfect place to settle in, grow, and create lasting memories. Whether you're a first time buyer, a growing family, or an investor looking for a smart opportunity, this home offers the space, charm, and location you've been looking for. From the moment you walk in, you will notice the warmth of hardwood floors throughout no carpet here and thoughtful touches like pot lights and elegant crown moldings, giving each room a cozy yet upscale feel. The open-concept kitchen is both stylish and functional, featuring stainless steel appliances, granite countertops, and a modern backsplash. Its the perfect spot to whip up meals while staying connected with family and guests. Upstairs, the spacious loft offers so many possibilities a peaceful home office, a fun playroom, a second living area, or even a fourth bedroom if you need the extra space. You will also love the convenient second-floor laundry, making everyday tasks that much easier. Step outside to your beautifully finished stamped concrete backyard, ideal for morning coffee, evening get togethers, or simply relaxing in your own private retreat. Located in a friendly, family-oriented neighborhood, you are just minutes from everything shopping, restaurants, parks, schools, public transit, and highways. This is more than a house its the home you have been waiting for. Come see it today and fall in love! (id:59911)
Royal LePage Signature Realty
8 Betty Nagle Street
Toronto, Ontario
Welcome to your dream home in the heart of one of Toronto's most vibrant and family-friendly neighbourhood! This beautifully upgraded 4-bedroom, 5-bath semi-detached gem offers nearly 2,500 sq. ft. of sun-filled living space, thoughtfully designed for comfort, versatility, and style.The open-concept main floor features spacious living and dining areas with a charming Juliet balcony, flowing into a chef-inspired kitchen with granite countertops, a large kitchen island, stainless steel appliances, and a breakfast area that opens to a private balcony perfect for morning coffee, evening relaxation, or summer barbecues with serene backyard views.Upstairs, the primary retreat boasts a spacious 4-piece ensuite and a generous walk-in closet, while two additional large bedrooms share an elegantly upgraded bath. A fourth bedroom with its own full bathroom offers added flexibility for guests or multigenerational living. The ground-level family room provides a bright, inviting space with a walkout to the backyard ideal for entertaining or quiet evenings in. The fully finished basement comes complete with a second kitchen, full bath, laundry, offering excellent income potential or the perfect in-law suite setup. Located just a 5-minute walk to the TTC, with Starbucks, Sunset Grill, and an array of shops and eateries nearby. Quick access to Highways 401 & 400, major grocery stores, parks, and top-rated schools makes this a rare find in a dynamic, welcoming community. Don't miss this exceptional opportunity to own a spacious, sun-drenched home that checks every box... Schedule your private viewing today! (id:59911)
Keller Williams Legacies Realty
7 Kapikog Street
Brampton, Ontario
Beautiful and modern-style 5+1 Bedroom / 4.5 washroom, 3556 sq ft above the ground only 4 yr old Detached home nestled in one of Brampton's most desirable community. This home showcases an inviting open-concept main floor modern layout with a warm & inviting Living & dining combined, Cozy family room with gas fireplace & kitchen with Eat-in area on main floor & way to backyard. A modern kitchen, Hardwood flooring & Beverage center. Quartz counter tops, extended marble backsplash & high-end stainless-steel appliances. Centre Island seamlessly connecting to the breakfast area for a modern open concept design. Upstairs the primary bedroom features a luxurious 5- piece ensuite and a spacious 2 walk-in closet with custom-built organizer in all closet through the house. Custom organizer in double car garage. All the other 4 bedrooms are bright and inviting, featuring large windows that fills the room with natural light and connected to individual ensuites. Convenient Ground. (id:59911)
Homelife/miracle Realty Ltd
489 Wheat Boom Drive
Oakville, Ontario
Experience Refined Living in Oakvilles Coveted Community This exceptional 4-bedroom detached residence offers nearly 2,800 sq. ft. of meticulously crafted living space in one of the towns most prestigious neighbourhoods. The open-concept design showcases expansive living and dining areas, 3.5 spa-like bathrooms, and a versatile main-floor library or home office. Sophisticated features abound, including a striking modern staircase with sleek railings, oversized windows that flood the interior with natural light, and a convenient second-floor laundry room. Upgraded with premium hardwood flooring on the main level and a chef-inspired kitchen equipped with top-tier appliances, this home blends luxury and functionality. Ideally situated with easy access to Highway 403, GO Transit, fine dining, entertainment, grocery stores, banks, and more. (id:59911)
Bay Street Group Inc.
8 Young Garden Crescent
Brampton, Ontario
Stunning Home with Legal Walk-Out Basement in Prestigious Credit Valley! This beautifully upgraded ~4000 sq ft home (incl. legal basement) features a striking brick & stone exterior, stamped concrete driveway, and elegant double-door entry. Enjoy separate living/family rooms, a chef-inspired kitchen with built-in appliances, walk-in pantry, servery, and a main floor office for added flexibility. Upstairs boasts 4 spacious bedrooms each with an ensuite plus aloft/media area and convenient 2nd-floor laundry. The legal 2-bedroom walk-out basement offers private access, full bath, and earns $1800+/month in rental income. Freshly painted, carpet-free, and equipped with a new AC (2024). Nestled near parks, top schools, transit &amenities luxury, space, and income potential all in one exceptional property! (id:59911)
Century 21 Property Zone Realty Inc.
Lph05 - 56 Annie Craig Drive
Toronto, Ontario
Experience the pinnacle of waterfront luxury in this stunning CORNER PENTHOUSE at Lago at the Waterfront. This beautifully upgraded 3-bedroom, 3-bathroom residence offers nearly 1,400 sq. ft. of interior space plus a rare 400 sq. ft. wraparound terrace with Gas BBQ hookup and spectacular, unobstructed views of Lake Ontario and the Toronto skyline. Over $$$$ 100,000 has been invested in premium finishes, including soaring 10-ft ceilings, pot lights, and floor-to-ceiling windows that flood the space with natural light. The open-concept layout is anchored by a gourmet kitchen with built-in Miele Appliances - fridge, stove, oven, microwave, dishwasher, and vent-hood along with a wine fridge, sleek cabinetry, and a large island ideal for entertaining. The custom laundry room features high-end washer/dryer and additional storage. The primary suite offers his-and-hers custom closets, a spa-like ensuite with Jacuzzi tub and glass shower, and a private walkout to the terrace. All bedrooms have custom closets. The den, enclosed with a door and window, functions perfectly as a third bedroom or office. Elegant custom window curtains, stylish ELFs, and a statement chandelier elevate the space even further. Includes TWO premium Parking Spots near the elevator and Two Lockers - one oversized and one regular size. Building amenities: indoor pool, sauna, hot tub, gym, theatre, party room, guest suites, BBQ area, dog wash station, 24-hr concierge, and visitor parking. Steps to parks, trails, restaurants, TTC, and minutes to Gardiner & Mimico GO. Easy Showing! Offer Anytime! Motivated Seller! (id:59911)
Homelife Landmark Realty Inc.
20 Fresnel Road
Brampton, Ontario
This 2-storey townhouse in Northwest Brampton checks all the boxes for comfortable family living. With 3 generous bedrooms, a bright open-concept main floor, and a private backyard, it's a perfect spot to grow, relax, and entertain. The layout is functional and welcoming with room for cozy movie nights, busy mornings, and everything in between. Thoughtful upgrades throughout include pot lights on the main floor, quartz countertops with matching backsplash, a sunken kitchen sink, and glass showers that bring a modern touch to everyday living. Storm doors on both the front and back entrances add extra convenience and year-round protection. Conveniently located just minutes from Highway 410 and Mount Pleasant GO Station, commuting is a breeze. You'll also find parks, top-rated schools, shopping centres, and family entertainment like the Cassie Campbell Community Centre, playgrounds, and walking trails all nearby. Whether you're upsizing or starting out, this place feels like home from the moment you walk in. (id:59911)
Rare Real Estate
2 Plume Street
Brampton, Ontario
CORNER LOT WITH 2 ENTRANCES !! BEAUTIFUL AND GORGEOUS BRAND NEW MATTAMY HOME , 3 STORY TOWNHOUSE. 9 FEET CEILINGS AND AN OPEN CONCEPT MAIN FLOOR , BIG SIZE GREAT ROOM , 3 BEDROOMS, 3 BATHS, VINYL FLOOR AND TONS OF UPGRADES. ALL STAINED OAK STAIRCASES, LARGE EAT IN KITCHEN , QUARTZ COUNTERTOPS AND TALL CABINETRY. PLENTY OF NATURAL LIGHT IN THE WHOLE HOUSE, WINDOWS IN ALMOST EVERY ROOM AND WASHROOM. BALCONY IN MASTER BEDROOM, HUGE DECK WITH FULL TWO SIDE VIEW . CLOSE TO MT. PLEASANT GO STN, ALL AMENITIES NEAR BY. NEW ENERGY SAVING HI-VELOCITY FURNACE AND TANKLESS RENTAL WATER HEATER SAVES SO MUCH ON UTILITIES BILL. NO PETS,NO SMOKING. THE PORTION OF GROUND FLOOR HAS 1 BED ROOM WHICH IS SEPARATE AND IS NOT A PART OF THIS LEASE. IT HAS SEPARATE ENTRANCE AND IS COMPLETELY DISCONNECTED FROM THE 3 BEDROOM PORTIONS . THE UTILITIES OF 3 BEDROOMS PORTION WILL BE CREDITED $100 P/M ONCE THE 1 BEDROOM PORTION IS LEASED. (id:59911)
Ipro Realty Ltd
44 Game Creek Crescent
Brampton, Ontario
The home is an impressive 5-bed, 5-bath plus 2-bed basement home in sought-after North Brampton.This property features numerous upgrades, including a main floor, hardwood flooring, a 9-footceiling, an upgraded kitchen with Granite countertops, and 8.5' central island, overlooking a big backyard. The unique separate layout Living, Dining, and family rooms with a gas fireplace, main floor laundry, and an office can be convert into a sixth bedroom. Ideal for the discerning buyer. The master bedroom is bright and spacious, spa-like ensuite with double sinks and a soaker tub, perfect for unwinding after long days. The second third bed has a semi-suite. The finished basement includes 2 bedrooms, one washroom, and a separate entrance, spacious living and kitchen area, sep laundry, Biggest backyard in the neighborhood with a big Deck and no Neighbors at the back, Quiet and family-friendly street, Great schools, plaza, Parks and transit at walking distance, close to Places of worship and Hwy. (id:59911)
Royal LePage Real Estate Services Ltd.
11 - 155 Champagne Dr Drive
Toronto, Ontario
Well maintained industrial complex for lease in Downsview. Offering 2 truck-level shipping doors that can fit 54 foot trailers. Very clean unit, 18 ft clear height, powered with 100amps. First time on the market for 20 years. (id:59911)
Vanguard Realty Brokerage Corp.
615 Boyd Lane
Milton, Ontario
Absolutely stunning one year old end unit townhome. Built by Great Gulf. 10 feet ceiling on main floor with spacious bright and open concept main floor.9 feet ceiling second floor. Stainless steel appliances, quarts countertops throughout the house, with generous size centre island.4 spacious bedrooms upstairs. Basement with egress window made by the builder with a 4 pcs funished washroom. Located in Milton's Walker community situated in close proximity Minutes from GO Station, grocery stores, Restaurants,Hospital, Parks and All Amenities. (id:59911)
International Realty Firm
2418 Baintree Crescent
Oakville, Ontario
Your Search Stops Here! Freehold 3 Bedroom, 3 Bathroom Townhome On Quiet Crescent In Prime West Oak Trails Community. Close To Oakville Trafalgar Memorial Hospital And Many Amenities: Steps To Award Winning Schools, Parks And Walking Trails. Newly Finished Basement With 3 Piece Bath, Kitchen, Large Rec Room And Separate Entrance Through Garage. Entertainers Delight Open Concept Main Level With Walk-Out To Fully Fenced Yard, Large Deck And Gazebo. The Eat-In Kitchen Has Stainless Steel Appliances And Backsplash. Freshly Painted In Neutral Colors. Hypoallergenic Broadloom (2022) On 2nd Floor/Stairs, Central Vac, California Shutters, Double Driveway, Gas BBQ Hook Up, Inside Entry To Garage And Much More...Must Be Seen! (id:59911)
Royal LePage Realty Centre
11 Red Maple Lane
Barrie, Ontario
2 year new end unit townhome featuring 3+1 bedrooms, den can be used as 4th bedroom, main floor features 9 foot ceilings, huge kitchen with caesar stone countertops and backsplash with large eat-in area, open concept living/dining rooms with hardwood floors and walk out to a large balcony, 3 bedrooms and 2 full bathrooms on the upper floor with large windows, direct access from garage to the ground level of the home, smart and functional layout, ideal location in south Barrie and close to all major highways and all other amenities. (id:59911)
Homelife/bayview Realty Inc.
185 Park Street
Tay, Ontario
An exceptional opportunity to own 72.62 acres of pristine, vacant land with an expansive lakefront along stunning Sturgeon Bay, a gateway to the world-renowned Georgian Bay. This rare offering boasts natural beauty, privacy, and unlimited potential for development or a private estate retreat. Excellent location near Midland and Waubaushene with easy access to Highway 400 under two hours from the GTA. Whether you're seeking a tranquil escape, investment potential, or the perfect cavas for your vision, this property offers endless possibilities. Don't miss this chance to own a large tract of lakefront land in one of Ontarios most desirable recreational areas. (id:59911)
RE/MAX All-Stars Realty Inc.
1166 Sunnidale Road
Springwater, Ontario
THE SPACE YOU WANT, THE UPDATES YOU NEED, THE PRIVACY YOU'LL LOVE! Tucked into a sought-after neighbourhood just minutes from Barrie, Snow Valley Ski Resort, commuter routes, shopping, dining and golf, this home offers nearly 3,100 finished sq ft on a mature 118 x 182 ft lot surrounded by lush greenery. A spacious double garage with tandem parking for three vehicles provides both inside entry and access to the lower level. Two newer 10 x 16 ft sheds, each with hydro, offer flexible space, with one featuring an insulated floor and hardwired internet, and the other finished with a concrete floor ideal for a studio, workshop, or storage. Extensive recent upgrades include: a fully renovated rec room with updated flooring, doors and stairs, a clear-top pergola, refreshed kitchen countertops, sink and faucet, updated windows on the main floor, a newer awning window in the garage, newer doors in the laundry and powder rooms, California shutters in the living and dining areas, and ceiling fans added to all four bedrooms. Previously completed enhancements include high-end windows on the second level, renovated bathrooms, updated flooring throughout (excluding ceramic), updated stairs with a wood handrail and metal balusters, updated trim, shingles, eavestroughs and furnace. Inside, you'll find crown moulding, neutral decor and elegant finishes. The open-concept kitchen showcases rich wood cabinetry, an island with Cambria quartz countertop, newer stainless steel appliances and direct flow to the dining, living and family rooms. A convenient main floor laundry with garage access adds function, while four spacious bedrooms include a primary with a 4-piece ensuite and walk-in closet upstairs. The partially finished walk-up basement features a double drywalled, sound-proofed music or media room. CAT 6 hardwired internet runs throughout the home and one shed, offering a reliable setup for remote work. Packed with upgrades and designed for everyday living - inside and out! (id:59911)
RE/MAX Hallmark Peggy Hill Group Realty
6 Collins Lane
Springwater, Ontario
INDULGE IN LUXURIOUS LIVING AT THIS BREATHTAKING, TURN-KEY CUSTOM ESTATE HOME! Tucked into an exclusive estate enclave just minutes from Snow Valley, golf courses, hiking trails and outdoor adventure, this custom-built bungalow offers nearly 4,000 sq ft of refined living on a premium lot backing onto EP land. The immaculate stone exterior, manicured landscaping, and expansive interlock driveway with parking for six lead to a three-car garage, delivering exceptional curb appeal. The lavish open-concept layout impresses with soaring ceilings, crown moulding, California shutters, rounded corners, pot lights, built-in speakers and hardwood flooring. The chefs kitchen is thoughtfully appointed with high-end stainless steel appliances, including a gas range and built-in oven, quartz countertops, and slow-close drawers, all seamlessly connected to a living room with a custom wood mantle and gas fireplace. Offering dual closets and a spa-inspired five-piece ensuite with a jetted tub, glass-enclosed shower and dual vanity, the spacious primary bedroom is a true retreat. Main floor laundry offers garage access and includes a newer washer and gas dryer. The fully finished walkout lower-level adds incredible flexibility with three additional bedrooms, a large rec room with a gas fireplace, two full bathrooms, bonus rooms, ample storage, and a walk-up from the garage. Step outside to a covered deck, covered swim spa and interlock patio, all framed by nature in complete privacy. Just a short drive to Barries north end for shopping, dining, Georgian Mall and daily conveniences. An exceptional offering in a coveted natural settingcrafted for those who value space, sophistication, and effortless access to outdoor adventure year-round. (id:59911)
RE/MAX Hallmark Peggy Hill Group Realty
38 Omega Square
Brampton, Ontario
This Lovely Family Home Is Located On A Small and Quiet Cul-De-Sac In The Heart of Heart Lake East Community. A Perfect Home To Raise A Family With Parks, Playgrounds, Schools & Shopping Nearby. Living Room with Large Front Window Combined with Dinning Room Allows for Large Gatherings. Cozy Family Room Overlooks Eat in Kitchen With Wood Burning Fire Place. Basement Apartment Wish Separate Entrance and Laundry is Ideal for Extended/Multi Generation Family or Rent for Added Income. Convenient Access To Garage From Inside. Wood Burning Fireplace in Family Room (id:59911)
RE/MAX Realty Services Inc.
2085 Warminster Road
Severn, Ontario
EXTRAVAGANT BUNGALOW SET ON A TRANQUIL 61-ACRE LOT WITH A WORKSHOP & 3 CAR GARAGE! Bold, beautiful, and built for those who want it all, this luxury estate in rural Severn delivers sophistication, space, and a jaw-dropping workshop thats unlike anything else on the market. Set on a private 61-acre lot surrounded by nature, this executive bungalow offers over 3,900 square feet of finely finished living, complete with a fully integrated smart home system and lavish features at every turn. A spacious 2,400 square foot heated workshop steals the spotlight with in-floor radiant heating, lounge space, bar area, bathroom, and a grand roll-up door, plus a direct connection to a heated 3-car garage, perfect for hobbyists, collectors, or entrepreneurs. The covered deck with soffit lighting sets the scene for year-round enjoyment, overlooking a swimmable spring-fed pond with a sandy beach area and peaceful surrounding landscape. This home is designed for entertaining and features an expansive layout with a kitchen hosting built-in appliances, a large island, and stainless steel appliances. The primary suite is tucked away for privacy, boasting a spa-like ensuite and its own walkout, while two additional bedrooms are smartly positioned on the opposite side with a sleek 4-piece bath. The finished walk-up basement offers flexibility with a rec room, media room, office, den, fourth bedroom, and another full bathroom. A second driveway off of Town Line leads to a bunkie with hydro, offering additional parking, storage, and convenient access to the property. Less than 20 minutes to the heart of Orillia, this #HomeToStay pairs modern luxury with rural charm in a truly grand way! (id:59911)
RE/MAX Hallmark Peggy Hill Group Realty
Lt 32 Pl 1470
Tiny, Ontario
Build your dream cottage or home on this beautiful lot, only a short walk to Wahnekewaning Beach! Located on 0.46 acres, this level property presents a blank canvas surrounded by mature trees. Residents benefit from easy access to many kilometers of sandy beaches along the lovely shores of Georgian Bay! Services including high speed internet are available at the lot line. A mere 5 minute drive to the quaint village of Lafontaine and 15 minutes to Penetanguishene or Midland. Conveniently located only 90 minutes from the GTA. This vacant lot provides both serenity and accessibility! Buyer responsible for completing their own due diligence. Tiny Beaches Road North to Pennorth Drive. Lot is between 675 and 683 Pennorth Drive. *For Additional Property Details Click The Brochure Icon Below* (id:59911)
Ici Source Real Asset Services Inc.
15 Quarry Road
Tay, Ontario
Top 5 Reasons You Will Love This Property: 1) Discover a rare opportunity to acquire a premium investment lot ideally situated in a serene rural setting, this remarkable parcel of land offers potential for growth and development, making it a standout choice for savvy investors and visionaries 2) Enjoy the benefits of rural zoning, which provides a broad range of permitted uses 3) Benefit from exceptional visibility with significant exposure along Highway 400 ensuring high traffic flow and easy accessibility 4) The property is conveniently accessible from both directions off the Highway 400 exit, allowing for seamless entry and exit, providing maximum convenience for any planned developments or business operations 5) With a zoning classification that permits a wide array of uses, this lot offers remarkable flexibility. Visit our website for more detailed information. (id:59911)
Faris Team Real Estate
395 Eastdale Drive
Wasaga Beach, Ontario
Welcome to the beautiful shores of Georgian Bay. Savour the spectacular westerly sunsets & water views from various vantage points in this home. Let the sound of the waves relax you. Outstanding craftsmanship defines this open concept coastal design which features over 4,400 sq ft with 4 bedrooms and 4 1/2 baths. Exceptionally well constructed. Luxury kitchen offers quartz countertops with heated island top and high-end S/S appliances. Dining area provides ample space for the largest of gatherings. Walk-out to a large covered patio with outdoor gas f/p, BBQ garage w/exhaust fan, and sunset views. The great room features soaring ceilings and an oversize gas fireplace with rustic timber mantel. 8" plank oak hardwood flooring thru-out. Heated floors. Upstairs has 3 huge family/guest bedrooms each w/ensuite. Private primary suite with WICC, ensuite with steam shower, clawfoot tub & walk out to private covered deck. Stunning home or cottage within 5 min of Wasaga amenities. **EXTRAS** Triple garage w/heated floor, Outdoor shower room, Full monitored security system, Inground sprinklers, Heated concrete driveway and sidewalks, Tile roof, Spray foam insulation, Wrought iron fencing, Gas and water line for outdoor kitchen (id:59911)
RE/MAX Hallmark Chay Realty
Lot 24 Champlain Road
Tiny, Ontario
Top 5 Reasons You Will Love This Property: 1) Immerse yourself in picturesque living on this pristine, tree-lined building lot, a perfect canvas awaiting your architectural masterpiece 2) Indulge in the luxury of multiple water access points just a leisurely stroll away, with the breathtaking Georgian Bay right across the street, presenting endless adventures and serene moments by the water 3) From the tranquil shores of nearby beaches to the rugged, scenic trails of Awenda Park, embrace a lifestyle where relaxation and outdoor exploration blend seamlessly 4) Experience the ultimate convenience with essential groundwork already in place, including a thoughtfully prepared driveway, culvert, and topographical survey 5) Short drive leading you to a variety of in-town conveniences, all easily reachable via year-round municipally maintained roads. Visit our website for more detailed information. (id:59911)
Faris Team Real Estate
Faris Team Real Estate Brokerage
A101 - 200 Mostar Street
Whitchurch-Stouffville, Ontario
Bring your vision to life in this highly visible and accessible commercial unit, just a short walk to transit and nearby amenities. This bright, open-concept space offers flexible layout options and the potential for shared or collaborative use. Major improvements already completed, including HVAC, accessible washroom, and kitchenette. Ideal for a wide range of businesses, with various lease terms available to suit your needs. Dont miss this opportunity to position your business for success! (id:59911)
RE/MAX All-Stars Realty Inc.
18 - 130 Konrad Crescent
Markham, Ontario
Attractive, well maintained complex at Woodbine & 14th Ave., Open area, ideal for showroom. 4 private office, boardroom, kitchenette. Property is strategically located minutes to Hwys 404 & 407. Large drive-in door. This is a sub-lease until August 31, 2026. The Landlord is open to a longer term with a strong covenant. (id:59911)
Royal LePage Your Community Realty

