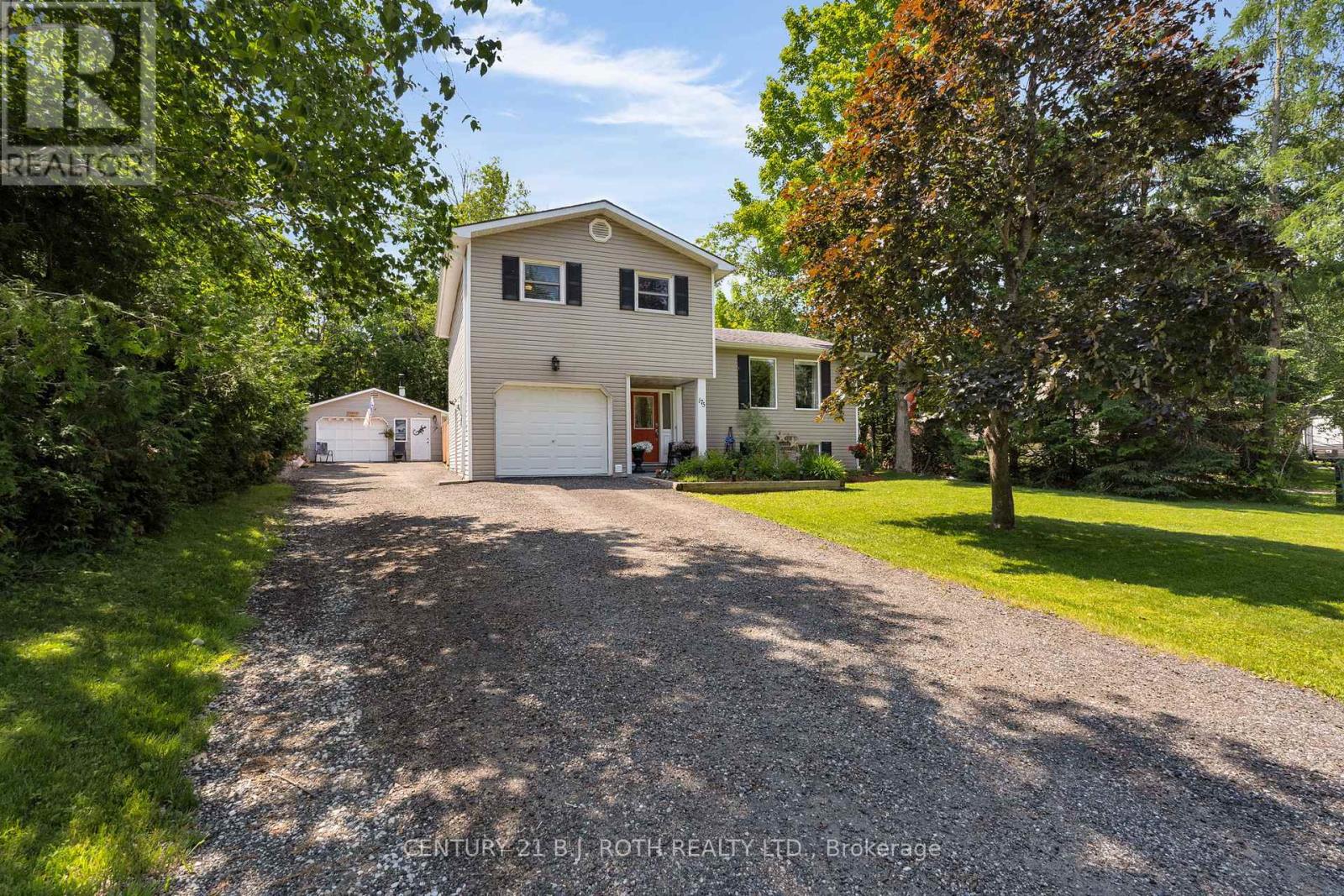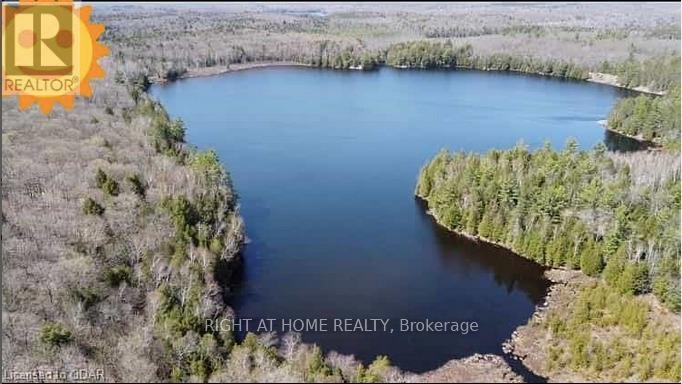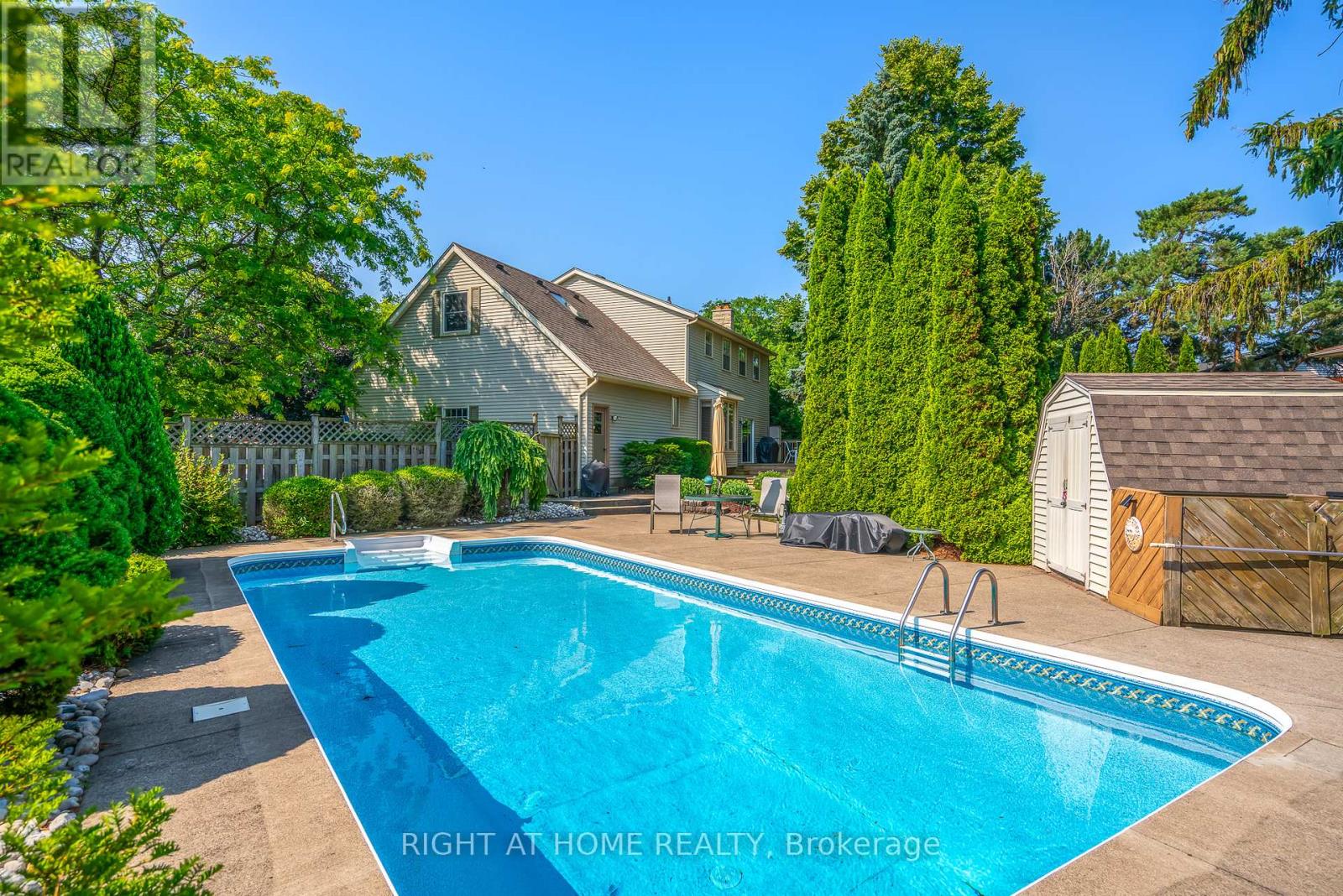175 Segwun Boulevard
Gravenhurst, Ontario
The heart is where the home is, this expansive family home is in a quiet, desirable area in Gravenhurst! This 1565sqft sidesplit has 3+1 bedrooms, 1.5 baths and 2 separate garage spaces (1 single attached & 1.5 detached setup as workshop 20 X 20). It has an updated kitchen with SS appliances, renovated bathroom with modern soaker tub, separate shower and en-suite privileges to the Master. The lower level is nice and bright with the 4th bedroom & additional area to set up a workout space, kids play area ect. The home is located across from greenspace, you will see an abundance of wildlife and it's on a dead end cul-de-sac. At the end of the boulevard there's a great walking trail through the forest, as well as Ungerman Park and Lorne St. beach on lake Muskoka for swimming and beautiful lake views close by. Shops, amenities and the YMCA are all walking distance away. Additional features include: hardwood floors, Yotul Gas Fireplace (17,000 btu), back deck with above ground pool. Make this your next family home to create endless memories. (id:59911)
Century 21 B.j. Roth Realty Ltd.
9 - 1241 Strasburg Road
Kitchener, Ontario
Exceptional opportunity to Own a Professionally Finished 1,787 sq. ft. end unit located on the 2nd floor of a brand-new retail plaza at the high-traffic southeast corner of Bleams Road and Strasburg Road. This corner unit offers outstanding visibility and convenient access via both elevator and stairs. The space is thoughtfully designed and move-in ready, featuring: Three private offices, A spacious conference room, A welcoming reception area, Kitchenette and washroom, Dedicated printing and storage areas Ideal for a wide range of professional, medical, and service-based uses including but not limited to: Robotics & Automation, Business, Professional & Administrative Office, Tutoring Centre, Travel Agency, Advertising/Marketing Agency, Law, Paralegal, Accounting, Immigration & Employment Offices, Real Estate or Mortgage Brokerage, Driving School, Medical Clinic or Diagnostic Lab, IT Services, Gym/Fitness/Yoga Studio, Dance School, Traffic Ticket Services and many more uses. (id:59911)
RE/MAX Gold Realty Inc.
100 Stone Church Road E
Hamilton, Ontario
Stunning 2-Story Home in the Heart of Central Hamilton Mountain. This beautifully designed 3-bedroom, 4-bathroom home is situated on a professionally landscaped 50 x 116 lot, offering an entertainers dream with a backyard oasis. The heated in-ground pool is surrounded by elegant flagstone and a concrete patio, complemented by a pool house with a built-in barperfect for hosting guests or relaxing in style. The grand front entrance welcomes you into an open-concept main floor thats sure to impress. The chefs kitchen boasts quartz countertops, two sinks, a massive island with a bar, and high-end stainless steel appliances. The living room features a smart-enabled gas fireplace, while gleaming hardwood floors add a touch of luxury throughout the main level. Upstairs, youll find three generously sized bedrooms and two full bathrooms, including a spacious primary suite with double closets and a 4-piece ensuite. The fully finished basement offers endless possibilities, with a spacious rec room, an office, a laundry room, a cold cellar, and a bathroom. Located in an unbeatable spot just seconds from the Linc and Highway 403, this home is close to top-rated schools, parks, and all major amenities. (id:59911)
RE/MAX Escarpment Realty Inc.
252 Westbank Trail
Hamilton, Ontario
Fully Furnished Executive Home for Lease in Sought-After Heritage Green!This stunning 2-storey residence blends elegance and comfort, nestled in the highly desirable Heritage Green neighbourhoodideal for families and professionals. Step into the grand open-to-above living room flooded with natural light and centered around a stylish 2-way fireplace, perfect for cozy evenings. Rich hardwood floors flow throughout, leading to a spacious formal dining areaideal for hosting.The chefs kitchen impresses with granite counters, stainless steel appliances including a double oven, extended cabinetry with crown molding, under-cabinet lighting, and a large pantry for all your essentials. Upstairs, the luxurious primary suite features an oversized walk-in closet and spa-inspired ensuite with a glass shower, double vanity, soaker tub, and private water closet.The fully finished basement is built for entertaining with a sleek wet bar, built-in fireplace, and a modern 3-piece bath. This home is offered fully furnished with tasteful pieces, ready for you to move in and enjoy. Dont miss this rare opportunity to lease a turn-key home in one of the areas most prestigious communities! (id:59911)
Ipro Realty Ltd.
9 - 1241 Strasburg Road
Kitchener, Ontario
Exceptional opportunity to lease a Professionally Finished 1,787 sq. ft. end unit located on the 2nd floor of a brand-new retail plaza at the high-traffic southeast corner of Bleams Road and Strasburg Road. This corner unit offers outstanding visibility and convenient access via both elevator and stairs. The space is thoughtfully designed and move-in ready, featuring: Three private offices, A spacious conference room, A welcoming reception area, Kitchenette and washroom, Dedicated printing and storage areas Ideal for a wide range of professional, medical, and service-based uses including but not limited to: Robotics & Automation, Business, Professional & Administrative Office, Tutoring Centre, Travel Agency, Advertising/Marketing Agency, Law, Paralegal, Accounting, Immigration & Employment Offices, Real Estate or Mortgage Brokerage, Driving School, Medical Clinic or Diagnostic Lab, IT Services, Gym/Fitness/Yoga Studio, Dance School, Traffic Ticket Services and many more uses. (id:59911)
RE/MAX Gold Realty Inc.
5 - 276 King Street
Kitchener, Ontario
3,000 SQ. FT. DINE-IN / TAKE OUT RESTAURANT FULLY EQUIPPED, TURN KEY AND READY TO GO. TASTEFULLY DESIGNED LOTS OF NATURAL LIGHT. GREAT BUILD OUT WITH BIG INVESNMNET INTO THE LEASE HOLDS. LICENSED FOR 72 W/ SUMMER PATIO OF 25. FAVOURABLE LEARSE TERMS AND RATE OF ONLY $8,800.00 / MONTH INCLUSIVE OF TMI. 4 YEAR REMAINING ON THE INTERM LEASE W/ OPTIONS TO RENEW. PRESENT OPERATION HAS SALES OF IN EXCESS OF A MILLION DOLLARS ANNUALLY. THE BEAND IS NOT FOR SALE BUT THIS VENUE COULD SUITE ANY TYPE OF CUISINE / CONCEPT. (id:59911)
Century 21 Regal Realty Inc.
276 Mechanic Street W
Norfolk, Ontario
Welcome to one of Southern Ontario's rarest waterfront offerings: nearly 4 acres of tranquil land, over 700 feet of direct water frontage, and a home that speaks not in volume, but in harmony. This is a property for those who seek meaning. Crafted with intention by a self-made builder with a background in precision home development, the residence is a modernized bungalow offering approximately 1,800 sqft of single-level living, featuring a gourmet kitchen, high-function entertaining space, guest accommodations, and a fully finished walk-out basement that opens onto a private pool deck. The land is the true masterpiece: A private, natural sanctuary with towering trees, rich biodiversity, and direct access to Shadow Lake -- the crown jewel of the Waterford Ponds system. Paddleboard at dawn. Stroll Parrots Trail by midday. Gather loved ones by sunset. And behind the scenes? A newer 4-car detached garage, fully insulated and heated, with a rare rear drive-thru -- ideal as a workshop or dream mancave. Recent upgrades throughout: roof, furnace, AC, pool liner, pump, and a fully remodeled interior. Located just over an hour from Toronto, and steps from the Lavender Fields, Waterford Ponds, and the Trans Canada Trail, this home offers more than escape -- it offers arrival. Land is the best store of value and this one? A masterpiece. (id:59911)
Pc275 Realty Inc.
8791 Sourgum Avenue
Niagara Falls, Ontario
NOW VACANT & EASY TO SHOW... Great Opportunity to Rent this Beautiful Newly Built Detached, 4 BEDROOM, 3 BATH, 1 Car Garage Home offering the perfect blend of a modern open concept layout, stylish design all in a Great Family Friendly Community. Ideal for families seeking space and functionality, the layout seamlessly connects the bright living area to a sleek kitchen, perfect for entertaining or everyday living. All Brick Home, The Main Floor Delivers a Grand Kitchen, Breakfeast & Family Room Space, 9 Ft Ceilings, Stainless Steel Appliances, Kitchen Island, Large Window & 8 Glass Sliding Door that Walks out to Spacious Backyard, Main Floor Powder Room Bath & Entry from Garage. Second Floor Features Grand Primary Bedroom with 5 Pc Ensuite & Walk In Closet + 3 Other Great Bedrooms & 4 Pc Bath. Basement Offers additional space that could be used for storage or extra living space. Turnkey Home Move In Ready & in Prime Location, Just minutes to great schools, shopping, QEW & major highways, US Border, parks, golf courses, New Niagara Hospital, Costco, Walmart, Lowes, Cineplex, Outlet Mall & Niagara Falls & Entertainment District. Quite Neighbourhood Pocket with All Amenities Needed Nearby. (id:59911)
Sam Mcdadi Real Estate Inc.
00 West Eels Lake Road W
North Kawartha, Ontario
Approximately 265 acres of land being the only patent land on a 60 acre lake. 80 percent of the lake is on the property and 20 percent is on crown land. The acreage is surrounded by 100s of acres of crown land. Located between Aspley ON and Bancroft ON. Vacant land so its a blank canvas for you to build a cottage. Comprised of 3 lots. Big and small mouth bass in the lake. (id:59911)
Right At Home Realty
9 Navy Hall Circle
Niagara-On-The-Lake, Ontario
Be first to debut! FIRST TIME brought to the market. Navy Hall Circle is a cul-de-sac in Garrison Village, Niagara-on-the-Lake, where streets are wide and trees are mature. A fabulous place to take an evening stroll. Located on a premium large lot at the back of the court. This pie shaped lot is 150 ft at its widest point and 168 ft in length. Presenting this large 2 storey custom home with 4 bedrooms and 4 bathrooms, larger oversized double garage, and gorgeous in-ground swimming pool. Over 3300 finished sqft. The main floor has an eat-in kitchen open to the great room, plus a formal dining room and additional living room. The upper level you will find 4 bedrooms and 2 full bathrooms. Furnace 2021, Fridge & Stove 2022, Dishwasher 2024, newer large deck 2020, several windows replaced, roof 2018. Perfect family home and lots of space for friends to visit. The lower level is finished and includes a hot tub, bar, TV room, and bathroom. Meticulously maintained. Enjoy those warm summer days sitting by the pool, going for a swim, entertaining, and BBQs. The perfect summer experience to be had in Niagara-on-the-Lake. (id:59911)
Right At Home Realty
248 Bold Street
Hamilton, Ontario
Nestled in one of Hamiltons most walkable and charming neighbourhoods, 248 Bold Street offers timeless character, modern comfort, and community lifestyle just steps from everyday essentials. This beautifully maintained 2-storey brick home blends original Victorian details 9ft ceilings, crown moulding, ornamental fireplace with thoughtful updates throughout. Offering 3 bedrooms, 1.5 bathrooms, and a flexible layout that adapts to your lifestyle, the main floor welcomes you with a classic double-door vestibule leading into a tiled front hall and bright living room. Original pocket doors open to a spacious dining area, perfect for entertaining or everyday life. The updated kitchen combines vintage charm with modern function featuring stainless steel appliances, exposed brick, pot lighting, and generous workspace and flows into a rare main-floor laundry room. A stylish and convenient 2-piece bath (painted 2025) rounds out the main floor. Upstairs, three well-sized bedrooms are filled with natural light and original charm, complemented by a refreshed 4-piece bathroom. Whether you need a home office, guest space, or room to grow, the layout flexes to suit your needs. Outdoors, the private, fully-fenced backyard offers space to garden, relax, or gather under the trees your own quiet retreat in the city. A rare private driveway accommodates three compact cars for effortless urban living. Recent updates include roof shingles (2018), fresh paint (2023), refurbished stairs with new post, spindles, handrail (2023), added dining room floor supports (2023), stair runner (2024), and more. Steps to Locke Streets vibrant cafes & boutiques for daily errands. Just a 15-min walk to Hamilton GO Centre, and near city buses for quick access to McMaster, St. Joes, downtown & more. Close to the Bruce Trail, lovely parks and highly sought after schools; this is heritage charm meets modern ease in the heart of Kirkendall. (id:59911)
Royal LePage State Realty
323 Brantwood Park Road
Brantford, Ontario
Welcome to this beautifully maintained 2-storey detached home in the desirable Lynden Hills community, close to parks, schools, and everyday amenities. Featuring 3 bedrooms and 2 full plus 2 half bathrooms, this home offers a perfect blend of comfort and style across every level.The exterior showcases great curb appeal with a roof (2016), updated windows (2019, excluding basement), new front and patio doors (2019), landscaped gardens, mature trees, and a large paver stone patio (2022) with a powered pergolaideal for entertaining.Inside, the home has been freshly painted (20242025) and includes luxury vinyl flooring (2025) throughout the main living areas, tile in the kitchen (2022). The open-concept great room and dining area offer large windows, patio doors, and a skylight (2024).The kitchen was fully renovated in 2022 with quartz countertops, modern cabinetry, pull-out drawers, a breakfast island, and stainless steel Samsung appliances including a cooktop, double wall oven, fridge with water/ice, and dishwasher. A convenient 2-piece powder room near the front entrance features updated fixtures and hardware.Upstairs, the primary bedroom offers his-and-hers closets and a 2-piece ensuite (updated 2025). Two additional bedrooms are spacious and bright, with closets. The main 4-piece bathroom includes a tub/shower combo and updated hardware.The finished basement adds extra living space with a recently renovated rec room (2025), a 3-piece bathroom, a refreshed laundry room with new counters, sink, and flooring, and plenty of storage.This move-in ready home is packed with thoughtful upgrades and is perfectly situated in a family-friendly neighbourhood. (id:59911)
Revel Realty Inc.










