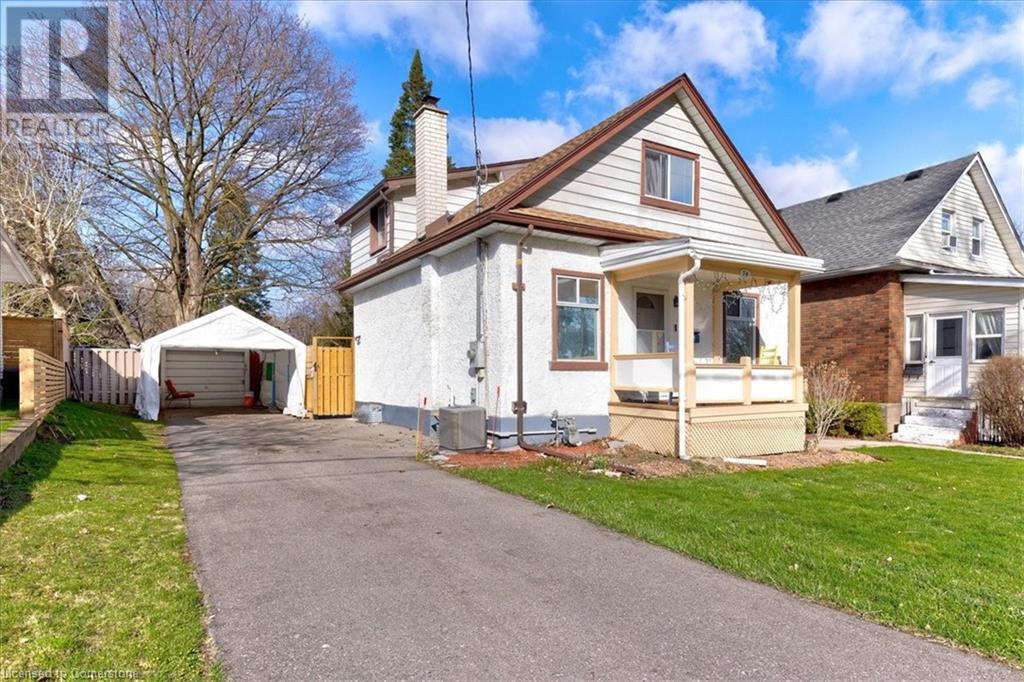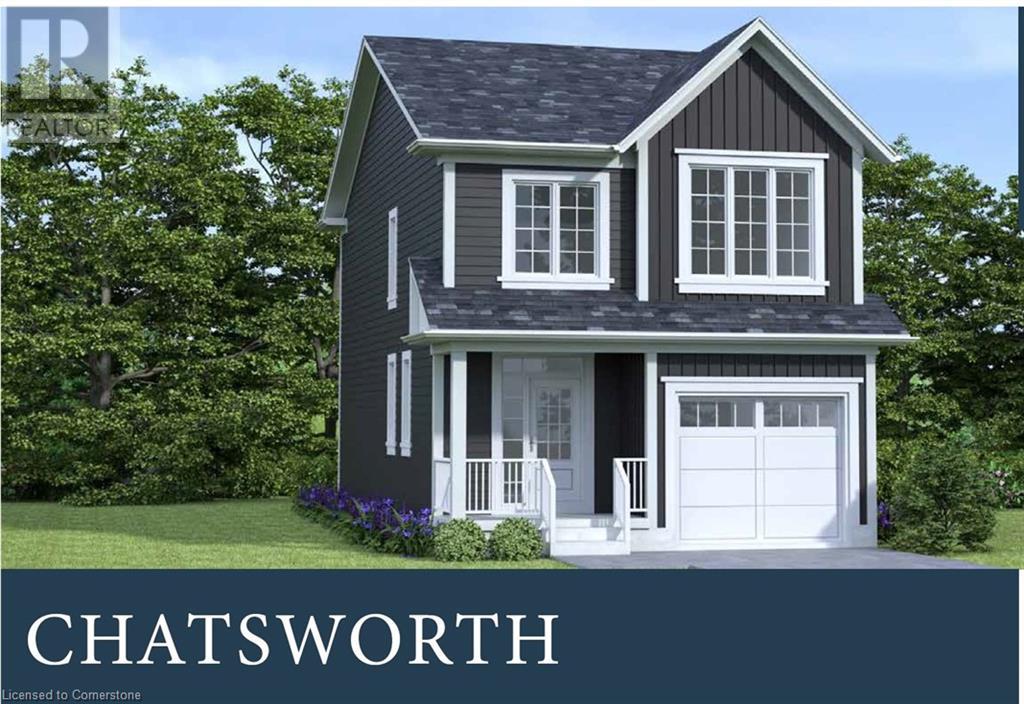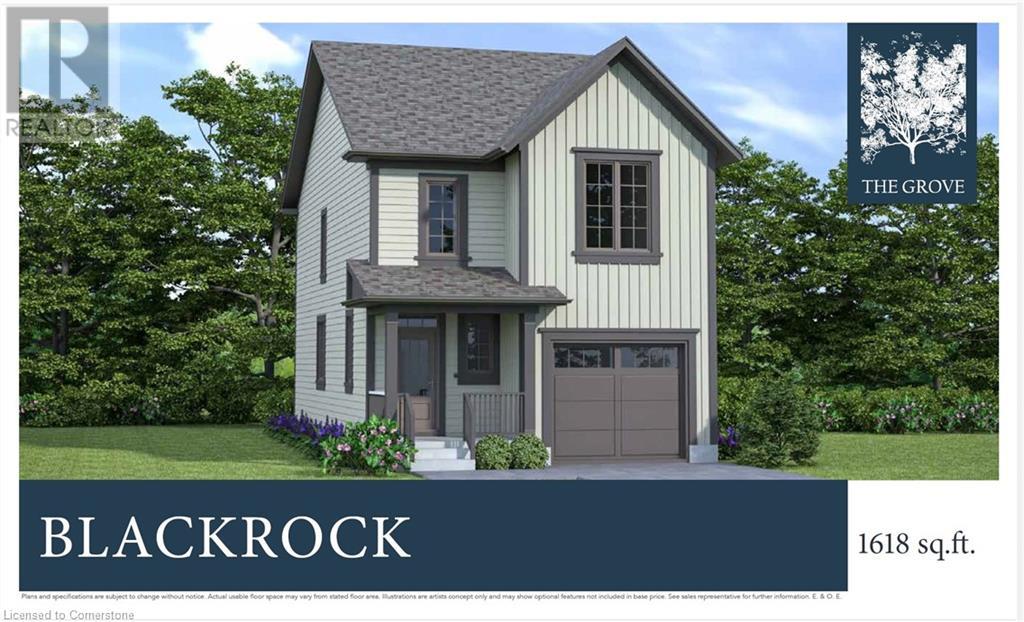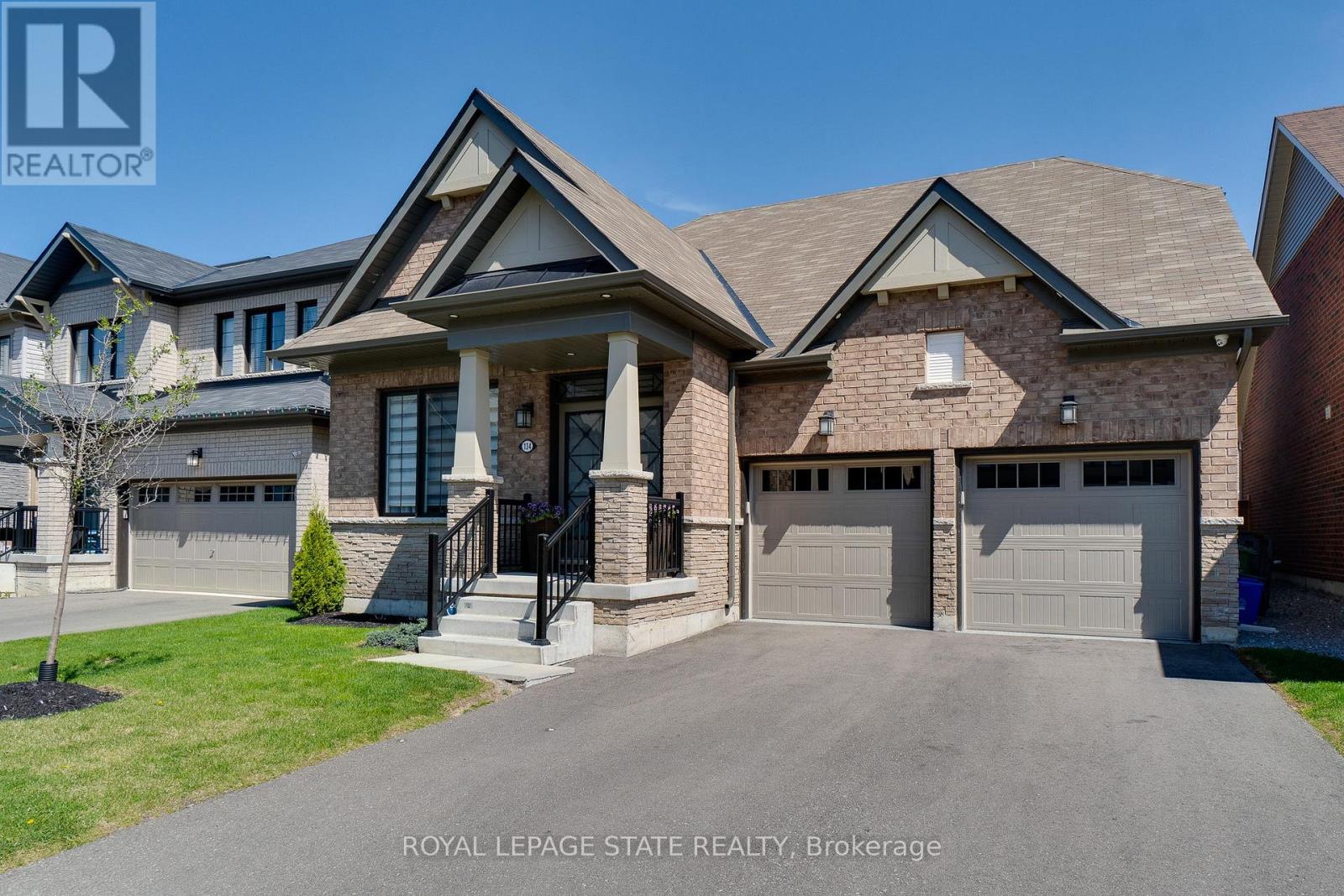74 Lincoln Avenue
Cambridge, Ontario
Welcome to this three bedroom, 2 bathroom home with a detached garage and a large fenced yard! This freshly painted home is carpet, pet and smoke free. Upgraded laminate flooring on both levels, the sunroom and the stairs in 2022. The mechanics have been updated: central air 2021, gas furnace 2021, hot water tank 2025, paved driveway 2023, upgraded insulation in 2022: attic/basement and exterior walls, and gutter guards. Chose to sit on the front verandah, the sunroom or on the deck. The backyard is private with mature trees, garden areas, and is fenced. This is a great 48 'x 128' lot! The detached garage can also be used as a workshop or for a hobbyist. This home is within walking distance to schools, parks and the beautiful downtown! This is a great starter home! The layout is also suitable for empty nesters, with a main floor bedroom and full bathroom for one level living! This home is very clean and well maintained! (id:59911)
RE/MAX Twin City Realty Inc. Brokerage-2
M9 - 13 Southline Avenue
Huron-Kinloss, Ontario
Escape to your dream seasonal retreat at Fishermans Cove Seasonal Resort with this meticulously updated modular home, expertly crafted by Royal Homes. Perfectly positioned on a spacious corner lot, this charming home offers a cozy one-bedroom, one-bath layout with a versatile family room that easily transforms into a second bedroom, featuring a luxurious pull-out king bed ideal for hosting family or friends. Warm up on chilly evenings by the inviting propane fireplace, a centerpiece of the open-concept living area, which seamlessly blends comfort and style. Step outside to the expansive deck, added in 2015, where you can sip morning coffee or host summer barbecues while enjoying the peaceful surroundings.The heart of this home is its fully remodelled kitchen (2023), showcasing sleek cabinetry, modern countertops, and full sized appliances, making meal preparation a delight. In-suite laundry adds everyday convenience. With exclusive water access and your own private dock, you're just steps away from swimming, fishing, and boating on the lake. As a resident of Fishermans Cove, you'll enjoy resort amenities, including two indoor pools with soothing hot tubs, playgrounds for the kids, and a nearby golf course for leisurely afternoons. This modular home combines modern upgrades, thoughtful design, and a prime location. Your perfect seasonal sanctuary awaits!(*Exclusive water access with private dock, road between)(*This is a seasonal park, it cannot be used as your primary residence.)(*season is from April 1 - November 1, $4,020 + tax/year.) (id:59911)
Keller Williams Realty Centres
73 Julie Crescent
London, Ontario
READY TO MOVE IN -NEW CONSTRUCTION! The Chatsworth functional design offering 1641 sq ft of living space. This impressive home features 3 bedrooms, 2.5 baths, and the potential for a future basement development (WALK OUT) backing onto green space with a 1.5 car garage. Ironclad Pricing Guarantee ensures you get: 9 main floor ceilings Ceramic tile in foyer, kitchen, finished laundry & baths Engineered hardwood floors throughout the great room Carpet in main floor bedroom, stairs to upper floors, upper areas, upper hallway(s), & bedrooms Hard surface kitchen countertops Laminate countertops in powder & bathrooms with tiled shower or 3/4 acrylic shower in each ensuite Stone paved driveway Visit our Sales Office/Model Homes at 999 Deveron Crescent for viewings Saturdays and Sundays from 12 PM to 4 PM. Pictures shown are of the model home. This house is ready to move in! (id:59911)
RE/MAX Twin City Realty Inc.
1208 Minnow Drive
Haliburton, Ontario
Discover the ultimate lakeside retreat, a custom-built, four-season chalet that seamlessly combines rustic charm with comfort. Situated on the pristine shores of Kennisis Lake, nestled at the end of Paddy's bay lies 3.24 acres of property, with 174 feet of Shoreline - a dream destination for boating enthusiasts and snowmobilers alike. Built with ICF construction from the basement to the roof, this home is as energy-efficient as it is durable. Inside, soaring cathedral ceilings and expansive windows fill the open-concept living space with natural light and offer breathtaking views of the lake. Designed for year-round comfort, the lower level features radiant in-floor heating, ensuring warmth during the coldest months. Outdoor enthusiasts will be captivated by this properties unbeatable location w/ the Haliburton ATV + Snowmobile trails at your doorstep. Known as Ontario's snowmobiling wonderland it offers over 400 km of well developed and carefully maintained snowmobile and winter ATV trails, and Haliburton Forest is considered to be one of the Top 10 snowmobiling destinations in North America. In the summertime enjoy the peaceful tranquility of the bay, or venture out to Kennisis Lake where you can explore at your leisure, the 2nd largest Lake in Haliburton. Whether you're looking for a quiet retreat in front of the wood burning fire, or adventure, this cottage offers the best of both worlds. The detached, insulated, and drywalled 3-car garage is ideal for storing snowmobiles, ATVs, and summer toys. Heated capability ensures your gear is always ready to go.Summers are equally magical, with a massive U-shaped dock that invites you to dive into the crystal-clear waters, launch your boat, or relax by the shore. Whether you're fishing, kayaking, or hosting lakeside gatherings, Kennisis Lake offers endless opportunities for adventure.This stunning chalet is more than a home it's a lifestyle. Don't miss your chance to experience the best of lakefront living. (id:59911)
Royal LePage Rcr Realty
15 Towering Heights Boulevard Unit# 1204
St. Catharines, Ontario
Welcome to this beautifully updated 12th-floor condo offering breathtaking city skyline views and peaceful green surroundings. This bright and spacious 3-bedroom, 1-bathroom unit features a contemporary open-concept layout with floor-to-ceiling natural light, modern finishes, and wide 35” doorways for enhanced accessibility. The chef-inspired kitchen is a showstopper, equipped with stainless steel built-in appliances, quartz countertops, and a generous center island—perfect for hosting and everyday living. The accessible bathroom includes a convenient wheel-in shower and grab bar, catering to a variety of lifestyle needs. Enjoy your morning coffee or unwind in the evening on the private 120 sq ft balcony, offering a peaceful outdoor retreat. Additional conveniences include exclusive laundry just across the hall and a private locker right beside your unit for added storage. Live in comfort with all utilities included—heat, hydro, and water—plus enjoy premium building amenities like an indoor pool, sauna, fitness center, games room, library, and more. Nestled in a highly desirable location close to shopping, transit, parks, and nature—with a charming touch of wildlife, including the occasional wild turkey sighting! Don’t miss this rare opportunity to own a stylish, move-in-ready condo that combines urban convenience with natural beauty. Perfect for downsizers, retirees, or first-time home buyers! (id:59911)
Platinum Lion Realty Inc.
62 Julie Crescent
London, Ontario
READY TO MOVE IN -NEW CONSTRUCTION! The Blackrock - sought-after multi-split design offering 1618 sq ft of living space. This impressive home features 3 bedrooms, 2.5 baths, and the potential for a future basement development- walk out basement ! Ironclad Pricing Guarantee ensures you get ( at NO additional cost ) : 9 main floor ceilings Ceramic tile in foyer, kitchen, finished laundry & baths Engineered hardwood floors throughout the great room Carpet in main floor bedroom, stairs to upper floors, upper areas, upper hallway(s), & bedrooms Hard surface kitchen countertops Laminate countertops in powder & bathrooms with tiled shower or 3/4 acrylic shower in each ensuite Stone paved driveway Visit our Sales Office/Model Homes at 999 Deveron Crescent for viewings Saturdays and Sundays from 12 PM to 4 PM. Pictures shown are of the model home. This house is ready to move in! (id:59911)
RE/MAX Twin City Realty Inc.
622 Winterberry Avenue
Waterloo, Ontario
Welcome to this stunning two-storey home located in the highly sought-after Laurelwood neighborhood, backing directly onto scenic greenspace! Opportunities like this are rare. This meticulously maintained property features an impressive foyer with soaring vaulted ceilings and a bright, open-concept kitchen and living area—ideal for hosting. Step through the sliding doors to a spacious deck overlooking Creekside Pond, with a fully fenced backyard perfect for kids, pets, or relaxing in privacy. Upstairs, you'll find three generously sized bedrooms—all large enough to comfortably accommodate king-size beds. The primary suite offers a full ensuite with a relaxing jacuzzi tub and a walk-in closet. The two full bathrooms upstairs provide convenience for families or guests. The finished basement adds even more living space with a large rec room, a 3-piece bathroom, and a cold cellar. Ideally situated close to top-ranked schools, major universities, and all essential amenities. This home truly has it all—book your private showing today! (id:59911)
Housesigma Inc.
134 Cactus Crescent
Hamilton, Ontario
'Attention to detail' with this meticulously maintained 'model-like' executive 3 bedroom 3 full baths bungaloft 'On the ridge' community in upper Stoney Creek. Distinctive features include main floor primary bedroom with 4 piece ensuite, modern open concept chef's kitchen with premium S/S appliances, centre island and walk in pantry. Over 75k in upgrades completed in 2022 which some include, exterior & interior pot lighting, plaster accent wall, plaster crown moulding, added kitchen extension, granite counters throughout, fireplace with limestone panels, in wall speakers, epoxy garage flooring and much more. An open and adaptable basementbrimming with potential for customization. Start enjoying Turnkey homeownership without delay. (id:59911)
Royal LePage State Realty
895 Highway 7 Road
Kawartha Lakes, Ontario
Welcome to this three-bedroom brick bungalow situated on a large mature lot just minutes West of Lindsay. The interior of the home offers a pleasing layout that features a large eat-in kitchen with a bow window and lots of cupboard space. The bright living room also has a bow window that allows for ample natural light, a walk-out to front deck and walkway and a conveniently located coat closet. Down the hall you will find three nicely sized bedrooms and a four-piece bath. The basement is partially finished and offers a large recreation room with propane fireplace, large utility room with laundry hook up, plus a storage room.Most rooms have been freshly painted (2024), and the living room and hallway have new laminate flooring. There is a carport / breezeway attached to the home that leads directly into the single car garage. Enjoy the lovely mature side yard for all your outdoor activities and gatherings. The home is serviced with municipal water and septic system, has a paved drive and sidewalk in front. Come have a look. Hot water heater is "As is" has not been turned on recently. (id:59911)
RE/MAX Country Lakes Realty Inc.
203 - 10 Ajax Street
Guelph, Ontario
A three bedrooms with two 4-piece bathrooms with a large living room open to the den, excellent for a first time buyer or a family that needs a quiet environment. This is a perfect buy for you. (id:59911)
Homelife/paramount Realty
44 - 88 Tunbridge Crescent
Hamilton, Ontario
Welcome to Unit 44 at 88 Tunbridge Crescent, a beautifully renovated townhome nestled in the heart of Hamilton's sought-after Templemead neighbourhood. This move-in-ready home seamlessly blends modern updates with functional design, offering an ideal space for families and first-time buyers alike. The main floor is adorned with contemporary vinyl plank flooring,leading you through a thoughtfully designed layout. The brand-new kitchen features full pantry,quartz countertops and brand new stainless steel appliances. Adjacent to the kitchen, the separate dining area and spacious living room provide the perfect setting for both everyday living and entertaining guests. On the upper level, you'll find three generously sized bedrooms, each offering ample closet space to meet your storage needs. The updated four-piece bathroom with built in linen closet adds a touch of modern elegance and convenience to the home. The unfinished basement presents a blank canvas, ready for your personal touch, and includes convenient laundry facilities. Outside, enjoy a full backyard, perfect for outdoor activities and relaxation. The property also includes an attached single-car garage and a private driveway, ensuring ample parking space. Situated in a family-friendly community, this home is in close proximity to schools, shopping centers, and provides easy access to major highways, ensuring convenience for daily commuting and errands. (id:59911)
Royal LePage Signature Realty
Bsmt - 16 Nicholas Drive
St. Catharines, Ontario
Located in one of the most desirable & safe neighborhoods of St. Catharines. One of a kind renovated spacious2 bdrs, Open concept Kitchen over looking living & dining Rooms & 4 piece Bath. Bsmt with private separate Entr, separate laundry & one parking spot on driveway. Quite residential area, 5 mins to Brock university &new hospital & Public trans. All inclusive in rent: hydro, water, gas, A/C, high speed internet, & 2 parking. (id:59911)
Century 21 Leading Edge Realty Inc.











