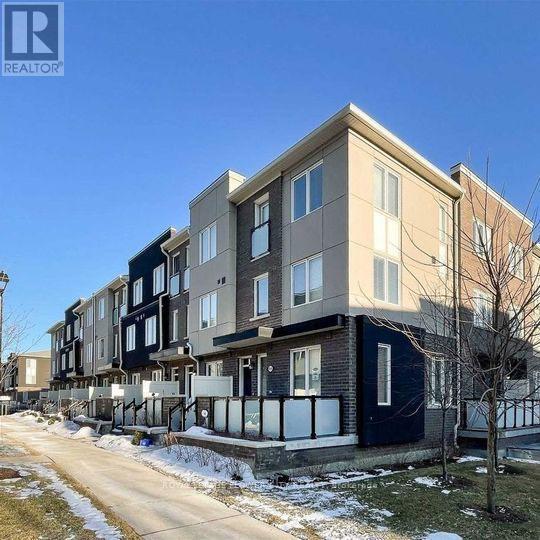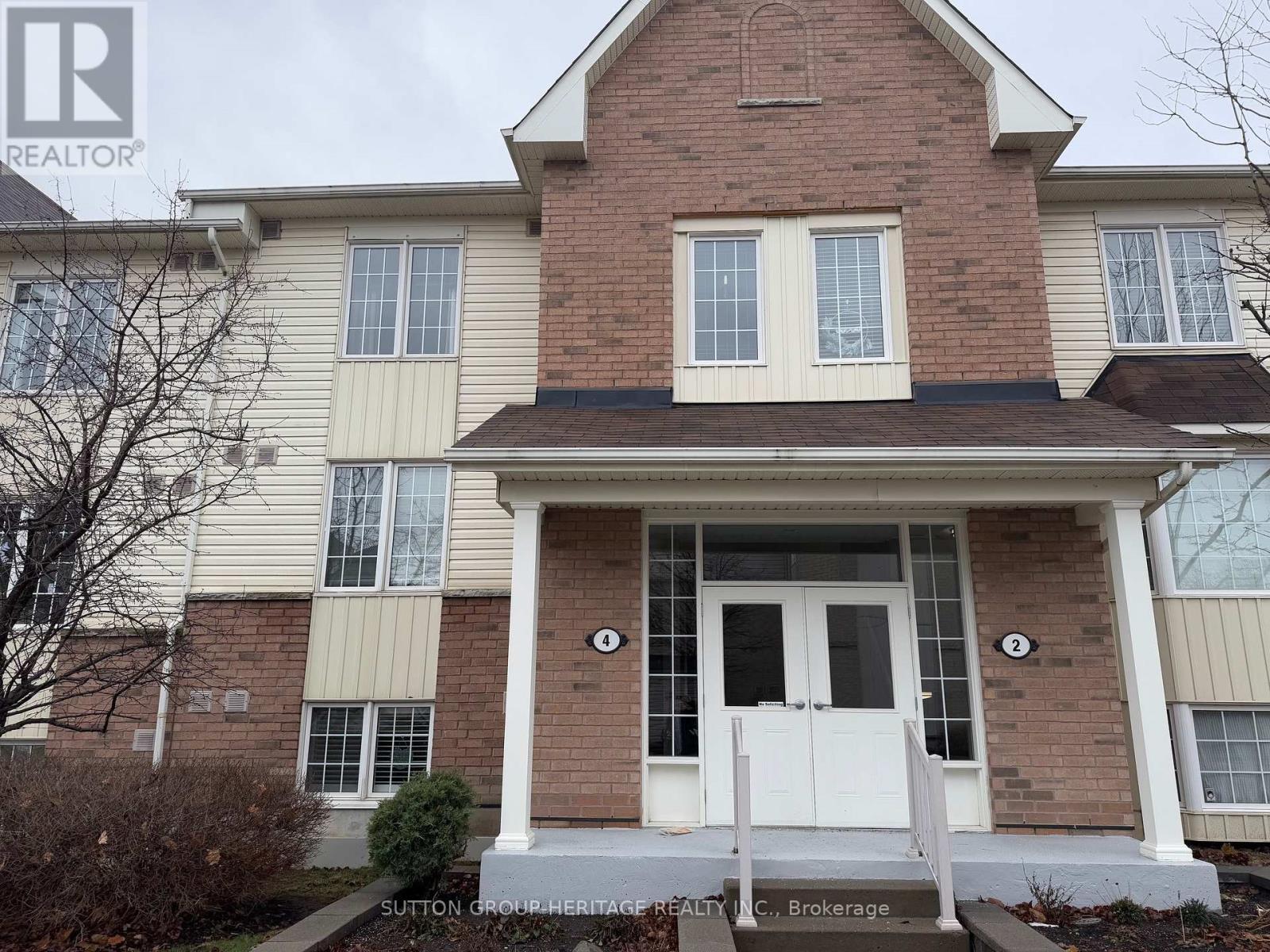22 Garneau Street
Vaughan, Ontario
Gorgeous, Fully Renovated and Sun-Lit Contemporary-Style Townhome Backing Onto Park and Conveniently located on the Vaughan/Toronto Border. Over $150k spent in Upgrades! 9ft. Smooth Ceilings and luxurious ultra-wide porcelain tiles and Hardwood flooring throughout. Triple-access entry to Living Room including Garage access and rear walk-out to community park. Main Floor featuring Beautiful open-concept family room and brand new modern kitchen w/Quartz Counters, Brand New S/S Appliances including built-in gas Cooktop, Matching backsplash, undermount lighting, and more! Conveniently Located 3rd Bedroom adjacent to Family Room and powder room on main floor featuring walk-out to balcony. Upper floor featuring laundry and 2 more bedrooms including primary bedroom w/custom double wardrobes and luxurious 4pc ensuite bath. Prime location surrounded by parks w/transit at your doorstep plus only a 5-minute drive to shopping, schools, community centres and both highways 407 and 427! (id:59911)
Right At Home Realty
2 - 37 Holland Street W
Bradford West Gwillimbury, Ontario
Stunning, newly renovated 2-bed apartment above a store in a quiet Bradford neighborhood! Spotless & spacious with 1 bath, private parking & all utilities included. Move-in readyperfect blend of comfort, style & convenience! (id:59911)
RE/MAX Hallmark Realty Ltd.
2 Tioga Boulevard
Adjala-Tosorontio, Ontario
Welcome to this beautifully maintained country home nestled on 1.4 private acres in the desirable community of Adjala-Tosorontio. Offering a perfect blend of modern upgrades and rural charm, this home is ideal for those seeking comfort, space, and energy efficiency. The bright and functional main floor features a spacious master suite, while the upper level includes two generously sized bedrooms with extra-large closets. The family room is enhanced by built-in shelves, cupboards, mantle from antique barn wood and an electric fireplace. The spacious dining room offers a sun-filled sitting area perfect for enjoying your morning coffee. The finished basement adds even more versatility with a fourth bedroom and an additional guest room or office. All major systems have been updated, replaced or improved, including a newer roof with 50-year shingles, R60 attic insulation, a high-efficiency furnace with heat pump, updated water filtration system and new energy-efficient windows (2021). Most light fixtures have been replaced, and a new Zoeller sump pump with battery backup ensures added peace of mind. The owned solar system, two EV chargers and an above ground pool heated with an energy efficient heat pump make this home as eco-friendly as it is comfortable. The double car garage features a sleek epoxy floor, GDO and access into mud room. Detached garage/shop has updated panel and heat perfect for hobbies/storage. Rated at just 40 GJ/YR on its Home EnerGuide Audit, this home stands out for its energy performance. With thoughtful upgrades throughout and a serene, spacious setting, this property is a rare opportunity to enjoy country living with all the modern conveniences. Plenty of additional warranty and upgrade information is available upon request. (id:59911)
Royal LePage Rcr Realty
437 Rossland Road E
Ajax, Ontario
Beautiful, Bright, Open-Concept Townhome Featuring 3 Spacious Bedrooms and 3 Bathrooms. The Primary Bedroom Offers a 4-Piece Ensuite for Added Comfort. Enjoy Seamless Indoor-Outdoor Living with a Walkout to a Large Terrace from the Living Area. The Generously-Sized Kitchen Includes a Breakfast Bar and Eat-In Area, Perfect for Family Meals and Entertaining. Hardwood Flooring Throughout the Main and Second Levels. Convenient Third-Floor Laundry and Direct Access to Garage. Includes 3 Parking Spaces. Ideally Located in a Sought-After Neighborhood, Close to Schools, Shopping, Public Transit, Highways 401 & 407, Audley Recreation Centre, Amazon Fulfillment Centre, and More! **EXTRAS** S/S Fridge, S/S Stove, Over The Range Hood With Microwave, B/I Dishwasher, Washer & Dryer. (id:59911)
RE/MAX Realtron Ad Team Realty
307 - 1255 Bayly Street
Pickering, Ontario
NO MAINTENANCE FEES - FOR ONE FULL YEAR | And That Is Not Even The Best Part- We Have A Stunning CORNER Unit Which Offers 950 Square Feet Of Functional and Bright Space PLUS A Massive 225 Sq Feet Of Wrap Around Balcony | Primary Room Has A 4-Piece Ensuite, A Walk-In Closet & Tranquil Forest Views | Your Second Bedroom and Second FULL Bathroom Is Situated On The Other Side Of The Home Which Means you Get Your Ultimate Privacy and Space | Bonus Is Your Den Which is Perfect For A Home Office, Play Area, or A Creative Space | The Kitchen Features Quartz Countertops, Deep Upper Cabinets, Stainless Steel Appliances, Customer Backsplash, and An Undermount Sink | Includes TWO Parking Spaces and One Of The Largest Lockers In The Building | SF3 Is A Newer, Well-Managed Building With Fewer Units Per Floor- This Offers Boutique Feel, Quiet Hallways & No Construction Headaches | Enjoy Luxury Amenities: outdoor pool, hot tub, gym, party room, BBQ terrace & 24-hr concierge | An Unbeatable Location - Walk To The GO Station, Lake, Parks, Trails, Restaurants & Shops | SF3 = Style, Comfort & Serious Value. (id:59911)
RE/MAX Rouge River Realty Ltd.
229 - 50 Lakebreeze Drive
Clarington, Ontario
Experience upscale Lakeside living in the prestigious Waterfront Newcastle community. This beautifully appointed 746 sq. ft. condo is available for lease and offers a bright, open-concept layout with 9-ft ceilings, a modern kitchen with S/S appliances and a Breakfast bar, and a Spacious primary bedroom featuring a full ensuite bath. A separate den provides the perfect space for a home office or reading nook, while a second washroom adds everyday convenience. Step out onto your pvt. balcony and enjoy peaceful outdoor moments in this serene Lakeside setting. Residents enjoy underground parking and exclusive access to The Admirals Club a resort-style amenity centre featuring an Indoor pool, Hot tub, Gym, Sauna, Movie room, and more. Perfectly located just steps from the Newcastle Marina, scenic waterfront trails, and vibrant parks, this luxury lease offers not just a home but a Lifestyle. (id:59911)
RE/MAX Realty Services Inc.
10 - 45 Huron Park Place
Toronto, Ontario
Morden End Unit Condo Town House BY Mattamy in Scarborough. Very close to Bus Route and Many Amminities.3 Bedroom and 2 additional Flex place to accommodate more of your office needs. Second with 2.5 Bath. Has An Open Layout With 9 Ft Ceiling And A Covered Balcony. Ideal location for a starter home. (id:59911)
Royal LePage Flower City Realty
7 White Avenue
Toronto, Ontario
Don't Miss This Opportunity To Own This Gem! ATTENTION All Investors & Builders! Potentially can Build Two or Three Custom Homes! Build your Dream Home on this Gorgeous Ravine Lot (95 Feet By 239 Feet). See Attached Survey & Topographic Survey. Can provide potential drawings for reference. Located in a Spectacular Prestigious/Exclusive Pocket Of Highland Creek Neighborhood! Over Half Acre Lot! Spacious Bungalow with 1575 Sq. Ft. Of Main Floor Plus 1560 Sq. Ft. Basement! Floor Plan Attached! Large Living Rm W/ Picture Window & Wood Burning Fireplace. Dining Room Walks Out To Deck Overlooking Stunning Views Of Private, Treelined Yard. 3 Generous Sized Bedrooms; New Laminate flooring on the main floor. This gem includes a Basement Apartment with separate entrance which generates $1900 a month. (id:59911)
RE/MAX Royal Properties Realty
108 Christopher Court
London, Ontario
READY TO MOVE IN - NEW CONSTRUCTION ! The Yellowstone functional design offering 2039 sq ft of living space. This impressive home features 3 bedrooms plus a large media room, 2.5 baths, and the potential for a future basement development (WALK OUT) with an oversized 1.5 car garage and plenty of driveway parking . Located on a prime pie lot with a back opening of 58 ft the property back onto conservation area and Thames River for added privacy . Comes with an 18.6 x10 covered deck perfect for entertaining. Ironstone's Ironclad Pricing Guarantee ensures you get: 9 main floor ceilings Ceramic tile in foyer, kitchen, finished laundry & baths Engineered hardwood floors throughout the great room Carpet in main floor bedroom, stairs to upper floors, upper areas, upper hallway(s), & bedrooms Hard surface kitchen countertops Laminate countertops in powder & bathrooms with tiled shower or 3/4 acrylic shower in each ensuite paved driveway Visit our Sales Office/Model Homes at 999 Deveron Crescent for viewings Saturdays and Sundays from 12 PM to 4 PM. Pictures shown are of the model home. This house is ready to move in! (id:59911)
RE/MAX Twin City Realty Inc.
35 Christopher Court
London, Ontario
READY TO MOVE IN -NEW CONSTRUCTION! The Montana functional design offering 1654 sq ft of living space. This impressive home features 3 bedrooms, 2.5 baths, and the potential for a future basement development (WALK OUT) with a 1.5 car garage. Ironclad Pricing Guarantee ensures you get: 9 main floor ceilings Ceramic tile in foyer, kitchen, finished laundry & baths Engineered hardwood floors throughout the great room Carpet in main floor bedroom, stairs to upper floors, upper areas, upper hallway(s), & bedrooms Hard surface kitchen countertops Laminate countertops in powder & bathrooms with tiled shower or 3/4 acrylic shower in each ensuite Stone paved driveway Visit our Sales Office/Model Homes at 999 Deveron Crescent for viewings Saturdays and Sundays from 12 PM to 4 PM. Pictures shown are of the model home. This house is ready to move in! (id:59911)
RE/MAX Twin City Realty Inc.
2 - 4 Petra Way
Whitby, Ontario
Welcome to this bright, freshly painted throughout 2 bedroom unit. Large Primary bedroom with huge walk-in closet. (id:59911)
Sutton Group-Heritage Realty Inc.
85 Duke Street Unit# 402
Kitchener, Ontario
Welcome to 85 Duke Street West. This well equipped two bedroom, two bathroom condo features quartz countertops, stainless steel appliances (fridge, stove, and dishwasher), floor to ceiling oversized windows overlooking the cityscape below, a spacious balcony, and your own locker and underground parking space. Located in the heart of Kitchener's downtown core, everything you could possibly want is just steps away including: amazing restaurants, local shops, an LRT stop, The Museum, and just a 5 minute stroll to Victoria Park. The building is also full service with wonderful amenities that include a party room, outdoor lounge, concierge, etc. If you're a young professional, first-time home buyer, downsizer, or investor, this unit and building have exactly what you need. Book your showing today! (id:59911)
RE/MAX Twin City Realty Inc.











