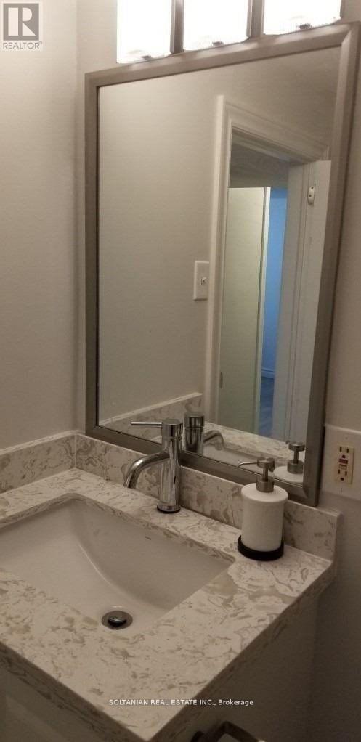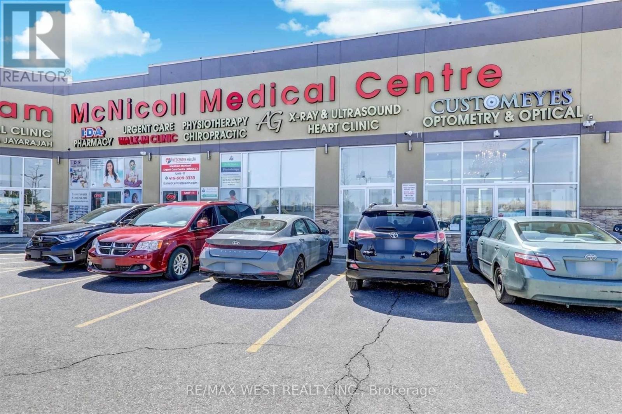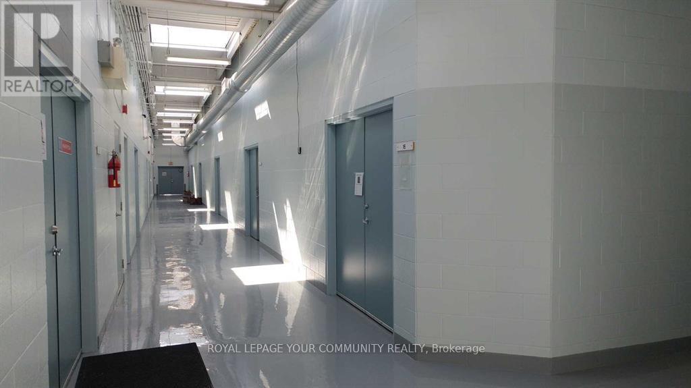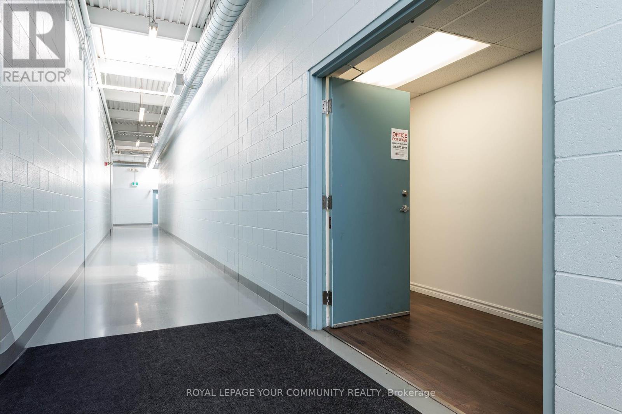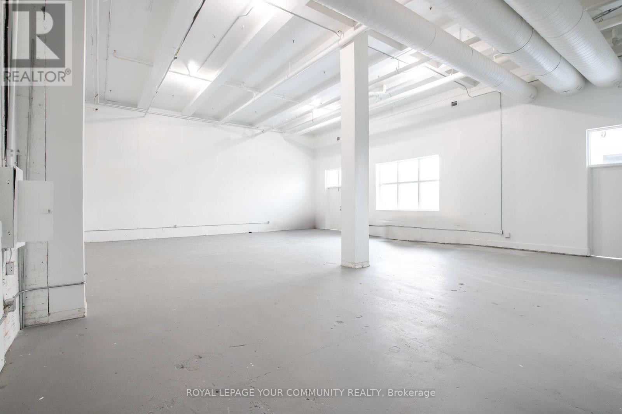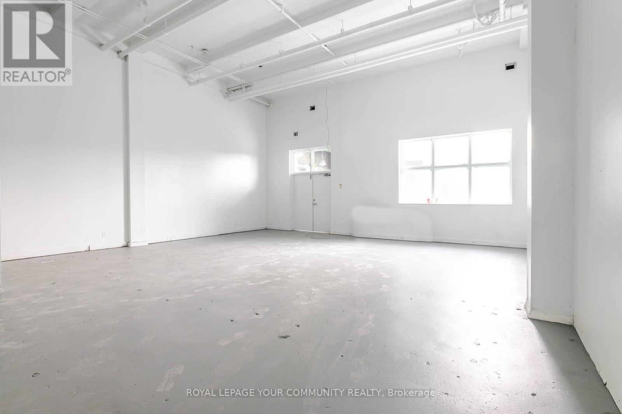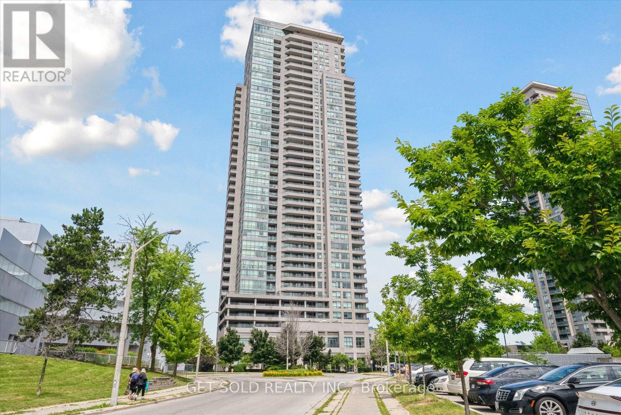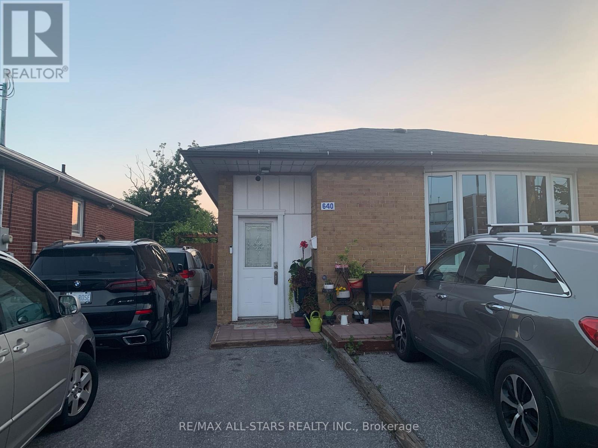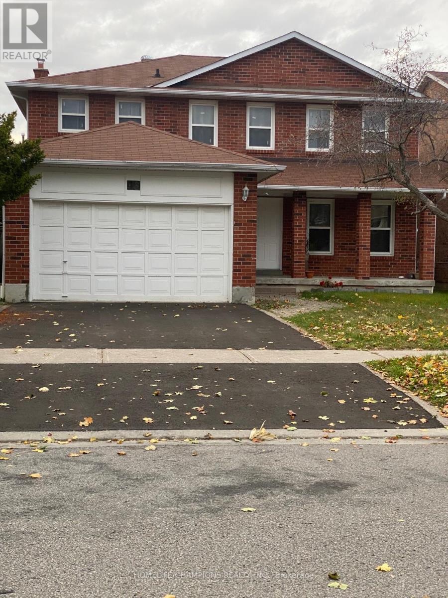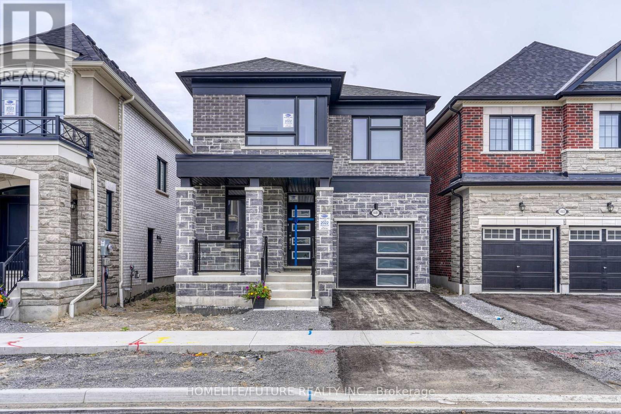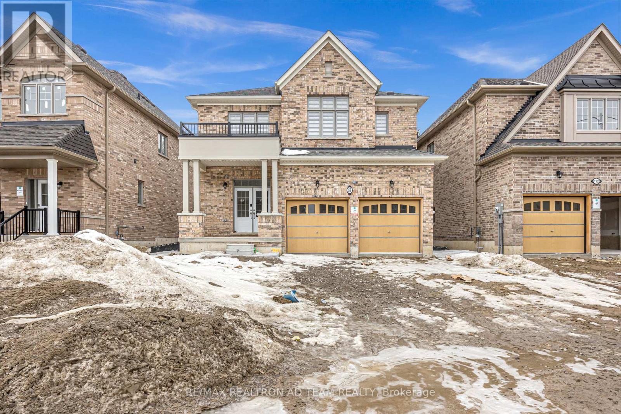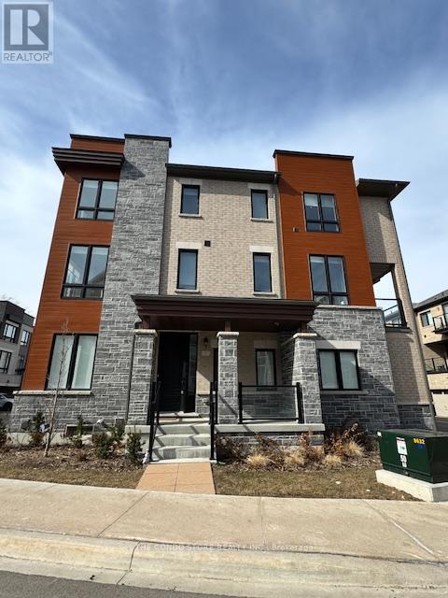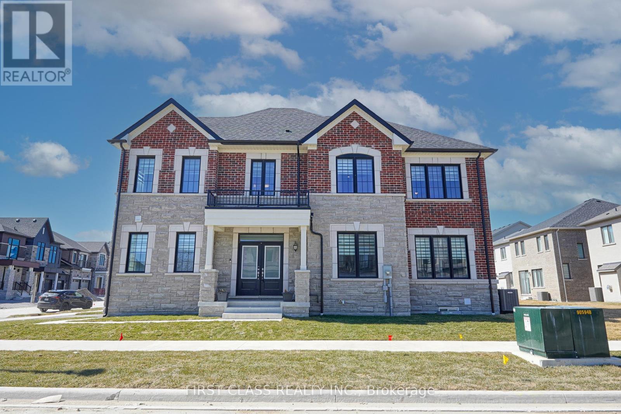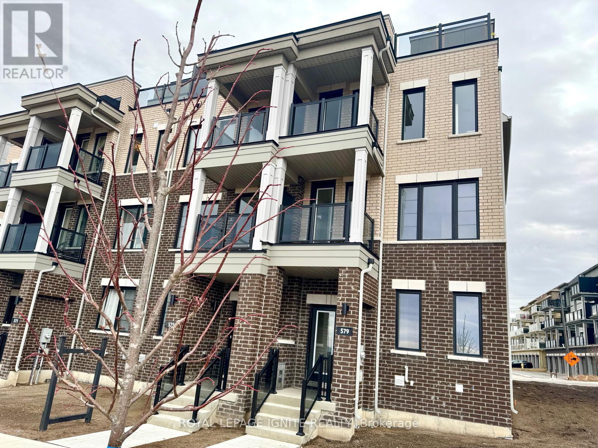177 Queen Street
Scugog, Ontario
Own a Piece of Port Perrys History! Step into the charm of this beautifully maintained heritage building in the heart of Downtown Port Perry. Fully occupied with market-value rent, this rare opportunity features: Two 1-bedroom residential units upstairs, perfect for steady rental income. 1440 sq ft of retail space on the main level with a long-term tenant. Enjoy the vibrant atmosphere, walk to unique shops & restaurants and the scenic waterfront park. Situated near major highways and only 1 hour north of Toronto, this is more than a property its a prized investment! We ask that you please respect privacy, and do not approach Tenants. **EXTRAS** Includes 2 Fridges, 2 Stoves (id:54662)
Century 21 B.j. Roth Realty Ltd.
Bsmt Rm - 12 Flerimac Road
Toronto, Ontario
Excellent Location! Ready move in with other two people. This is only one room available to be shared with really decent and quite people to be shared common areas. No Smokers, No pets please. We believe and trust to create A mutual respectful place with no partying and No Air B&B. **EXTRAS** Washer, Dryer, New Fridge, New Stove (id:54662)
Soltanian Real Estate Inc.
2038 Nash Road
Clarington, Ontario
School East Of The City Of Oshawa, N. Of Hwy 2/E Of Hwy 418 On Nash Rd., Single Story School Approx. 11,073 SF. Incl.5,673 SF Of 4 Classrooms & 5,400 SF Of Gym W/Boys & Girls Change Rooms, Offices, Reception, Storage, Bathrooms, Kitchenette & Utility Rm. Storage Shed, Playground, 46 Car Park. On Approx 2.85 Acres. Gym Height 24 Ft W/In Floor Radiant Heating, Plus (4) Portables (Heated). **EXTRAS** Zoning: Official Plan Of Municipality. Of Clarington Designates The Subject As Residential Cluster, Private & Public Elementary/Secondary School & Green Space. (id:54662)
Real One Realty Inc.
9 - 3610 Mcnicoll Avenue
Toronto, Ontario
Fully Renovated, Current Luxury Ladies Wear Clothing Store, Previously used as a Modern Medical Facility At Markham Mcnicoll Medical Centre. Exposed To Busy Markham Rd & 2 Entrance, Reception, 2Wrs, Laundry. CCTV, Data Cable In Place. Perfect For Medical Or Medical Ancillary Services. 2 Medical Buildings Beside For High Patient Traffic, Kitchen. Perfect To Build Your Practice. Medical Exclusivity Inc. Ample Free Parking Extras: Busy Plaza With Dentists/ Orthodontist/3 Optometrist/Dermatologist/Physio/Phramacy. Mezzanine Floor Can Be Constructed To Increase Sqft. Signage Rights On The Markham/Mcnicoll Junction. Many Other Uses of The Unit Available. (id:54662)
RE/MAX West Realty Inc.
117 Rosehill Boulevard
Oshawa, Ontario
Professionally Designed, Custom Built DUPLEX on a quiet street in the heart of Oshawa. Triple A Tenants. Spotless, low maintenance, turn-key income property w/ high end features throughout. 2 sun filled, 2bdrm self contained apartments. Separately metered w/ individual furnaces and HWTs. Each unit features: Separate Ensuite Laundry, open concept kitchens & main living space, 2 large Bdrms, full 4-pcbaths, parking, walk-out outdoor space, & plenty of storage. Specifically located in Oshawa's McLaughlin community, walk to: Oshawa Town Centre, Transit, Schools, Shopping, Restaurants & so much more! **EXTRAS** LEGAL DUPLEX - Unit 1: 1152.17 Sqft. Unit 2: 1134.29 Sqft. AAA Tenants looking to stay. (id:54662)
RE/MAX West Realty Inc.
2038 Nash Road
Clarington, Ontario
School East Of The City Of Oshawa, N. Of Hwy 2/E Of Hwy 418 On Nash Rd., Single Story School Approx. 11,400 Sf, Incl.6,000 Sf Of 4 Classrooms & 5,600 Sf Of Gym , W/Boys & Girls Change Rooms, Offices, Reception, Storage, Bathrooms, Kitchenette & Utility Rm. Storage Shed, Playground, 46 Car Park On Approximate 2.85 Acres. Gym Height 24 Ft W/In Floor Radiant Heating. **EXTRAS** Addition Rent (T.M.I) $3.25/SF per year per 2023 , May Adjust. The Tenant Pay Utilities . (id:54662)
Real One Realty Inc.
16 - 45 Cranfield Road
Toronto, Ontario
Rarely available 1,100 sq ft office / studio / industrial unit in the Bermondsey-O'Connor industrial area. Configured with main floor office and open area mezzanine, this bright and clean unit is suitable for many types of businesses such as wholesale showroom, health practice, art studio, content creator, architect, design studio, production facility. Approx. 15 ft ceiling height. Shared truck level shipping and receiving with power lift. A short drive to the DVP and well located near Eglinton for the Crosstown line and the DVP. Lunch spot and gym on site, with a multitude of small businesses in the area supplying goods and services. **EXTRAS** 2nd auto parking space and small truck parking are available for a reasonable monthly rate. (id:54662)
Royal LePage Your Community Realty
16 - 45 Cranfield Road
Toronto, Ontario
Rarely available 1,100 sq ft unit in the Bermondsey-O'Connor industrial area. Configured with approx 30% main floor office and open area mezzanine, this bright and clean unit is suitable for many types of businesses such as wholesale showroom, health practice, art studio, content creator, architect, design studio, production facility. Approx. 15 ft ceiling height. Shared truck level shipping and receiving with power lift. A short drive to the DVP and well located near Eglinton for the Crosstown line and the DVP. Lunch spot and gym on site, with a multitude of small businesses in the area supplying goods and services. **EXTRAS** 2nd auto parking space and small truck parking available at a reasonable monthly rate. (id:54662)
Royal LePage Your Community Realty
152 - 1159 Dundas Street E
Toronto, Ontario
Rarely available small clean affordable industrial unit downtown, with over 17 ft ceiling height, sealed concrete floors and 2 sets of double doors - suitable for your distribution or production business. Shared truck level shipping and receiving. This freshly painted 1,585 sq ft unit has brand new ductless air-conditioning and a new 2 piece washroom (currently roughed in). This right size industrial space is located in the authentic early 20th century I-zone Lofts at the corner of Dundas and Carlaw, repurposed by one of GTA"s premium developers. Adjacent 969 sq ft unit can be combined for a total rentable area of approx. 2,500 sf. 5 minutes to the DVP Lakeshore / Gardiner & 5 minutes walk to the future Gerard station on the be Ontario Line. **EXTRAS** Tenant pays hydro directly to the utility provider by separate meter. Monthly parking $225 + HST in landlord's lot at Dundas and Carlaw (id:54662)
Royal LePage Your Community Realty
151 - 1159 Dundas Street E
Toronto, Ontario
Rarely available small clean affordable industrial unit downtown, with over 17 ft ceiling height, sealed concrete floors and double entrance doors is perfect for your distribution or production business. Shared 2 dock truck level shipping/receiving. This freshly painted 1,000 sq ft unit has brand new ductless air-conditioning and a new 2 piece washroom (currently roughed in). This right size industrial space is located in the authentic early 20th century I-zone Lofts at the corner of Dundas and Carlaw, repurposed by one of GTA's premium developers. Adjacent 1,585 sq ft unit can be combined for a total rentable area of approx 2,500 sf. 5 minutes to the DVP Lakeshore / Gardiner & 5 minutes walk to the future Gerard station on the be Ontario Line. **EXTRAS** Tenant pays hydro directly to the utility provider by separate meter. Monthly parking $225 + HST in landlord's lot across the street at Dundas and Carlaw. (id:54662)
Royal LePage Your Community Realty
113 - 1450 O'connor Drive
Toronto, Ontario
**Turn Key Health Care Business** Administering Classes To Teach First Aid and CPR Training And Grant Certificates Required For Majority of Public Sector Jobs, College & University Admission Requirement, Hospital Staff, Health Care Professionals And Private Career Colleges. Contracts with Michael Garron Hospital and Womens College Hospital and More. Very busy Thriving Business with room for Growth And Expansion. (id:54662)
RE/MAX All-Stars Realty Inc.
2903 - 50 Brian Harrison Way
Toronto, Ontario
Welcome to this beautiful 1 bedroom + Solarium, and 1 bathroom condo located in the heart of Scarborough. Step inside to discover this freshly painted open-concept living and dining area that create an inviting and airy atmosphere. The kitchen features sleek cabinetry, quality appliances, and ample counter space, ideal for both casual meals and entertaining guests.This charming unit on the 29th floor boasts a bright and spacious solarium with access to the open balcony, perfect for a home office or relaxation space, offering stunning east-facing views that fill the space with natural light every morning. The generously-sized bedroom includes a large closet, a walk-out to the balcony and a tranquil ambiance, perfect for restful nights. Located right next to the Scarborough Town Centre, this condo offers unparalleled convenience with access to a plethora of shopping, dining, and entertainment options just steps away. Commuting is a breeze with easy access to public transit and major highways. Enjoy the excellent building amenities, including a fitness center, indoor pool, sauna, party room, billiards room, media room, visitor parking and front desk concierge service, ensuring a comfortable and secure living environment. Don't miss this fantastic opportunity to own a beautiful condo in one of Scarborough's most sought-after locations. **EXTRAS** As per Schedule B (id:54662)
Get Sold Realty Inc.
42 Glen Everest Road
Toronto, Ontario
This stunning home, nestled in the sought-after Birchcliffe-Cliffside area just south of Kingston Rd.,is a must see. This is a very big lot and there are new development in the surrounding area. Boasting 3 bedrooms and 2 bathrooms. Basement in-law suite possibilities additional living space for extra income, A single attached garage and a private driveway. This desirable location offers easy access to the Ontario lake area, Rosetta McClain Gardens, Scarborough Heights Park, Birchmount Park, Scarborough Crescent Park with a splash pad, and the Scarborough Bluffs Tennis Club, among other amenities. The property is conveniently located near TTC and Scarborough. (id:54662)
Homelife/miracle Realty Ltd
640 Mccowan Road
Toronto, Ontario
WHY LEASE, BUY NOW! Excellent Location Factor, STEPS TO FUTURE TTC Subway at McCowan & Lawrence. Walk to Scarborough General Hospital, Crockford & Bendale Nursing Homes, Potential Income: $6-8K monthly. Suggest Re-Zoning to New Condos, Offices, Mixed -Use Development, Affordable Housing Program. This Property is Suitable For Investor/Developer for Excellent Lot/Land Assembly. IDEAL Family Investment, SUITABLE USES: Dental/Medical Uses, Physiotherapist, Chiropractor, Massage Therapist, Lawyers, Accountants, Realtor & Mortgage, Insurance Brokerages. Printing Shop Depot, etc. House Built in 1957. Copy of Survey Dated 08 March 2021. **EXTRAS** Detached Bungalow- 3- Upgraded BR, 2- Newer Baths, All Newer ELF's, GB& E, CAC. Seller Spent Thousands on New Room, Rear Addition, Wood Fences, New Landscaping, New Storage Shed, & Newer Upgraded Windows, Fully Fenced Yard, Move In Ready. (id:54662)
RE/MAX All-Stars Realty Inc.
526 - 90 Glen Everest Road N
Toronto, Ontario
Live At Merge Condos To Experience The Luxury Of Contemporary Living With Its Bold Architecture And Undeniable Presence At The Corner Of Kingston Rd. And Danforth Ave. Enjoy The Stunning View Of Toronto's Skyline From Your Balcony And Living Room! Spacious 473 square feet Semi Furnished Studio with a North West Facing balcony, Walk in Closet, Condo Gym on the same floor as the unit, Close To Warden Or Victoria Park Subway St., Shopping Plazas, Restaurants, etc (id:54662)
Right At Home Realty
310 - 150 Logan Avenue
Toronto, Ontario
Boutique unit at Wonder Lofts is the perfect location. This 2 bed, 2 full bath is efficiently designed with wide plank laminate flooring throughout, Large Windows, stone kitchen Counter, backsplash, integrated appliances & Modern Kitchen. Enjoy early morning coffee or nightcaps on your quiet balcony that faces the courtyard and is tucked away from any busy streets. This functional layout wastes no space & the unit includes a locker. Walk to (almost) Everything Your Heart Desires. Grocery Stores, Cafes, Shops, Restaurants & TTC is a short stroll from your new abode. (id:54662)
Sage Real Estate Limited
46 Canmore Boulevard
Toronto, Ontario
This is a quality built custom home beautifully renovated and new painted located in the prestigious Highland Creek community. Situated on a magnificent lot in a prime area, this property offers plenty of privacy. The home boasts approximately over 4,200 square feet of living space, including a fully renovated basement apartment with separate entrance with a new kitchen, new bathrooms, in the basement, new flooring on the 2nd level and basement, fully renovated lower level with four bedrooms/office rooms and a living/dining room, perfect for even a large family. This prime location is close to all major amenities, including TTC, all levels of schools including; the University of Toronto and Centennial College which is in walking distance. You are just minutes away from Highway 401, Rouge GO Station, Pan Am Sports Centre, hospitals, and shopping. (id:54662)
Homelife/champions Realty Inc.
11 North Bonnington Avenue
Toronto, Ontario
Beautiful 3 BR Semi-Detached Home In A High Demand Neighbourhood. Over 1 Year Old, Modern OpenConcept Floor Plan, Lovely Kitchen Featuring; Granite Countertop, Granite Backsplash, StainlessSteel Appliances. Hardwood Floor throughout the House! (id:54662)
RE/MAX Royal Properties Realty
1481 Mockingbird Square
Pickering, Ontario
Welcome To This Modern Mattamy Home With Four Bedrooms +Den And Two And A Half Bathrooms, Located In A Serene Pickering Neighborhood. The Home Boasts High-End Features, Including Modern Hardwood Flooring, Kitchen With A Granite Countertop, With 9-Foot Ceilings On The Main Floor And Basement, It Feels Spacious. Conveniently Located Near Hospitals, Shopping, Dining, Schools, Parks, And Highways 407 And 401, This Home Offers Both Comfort And Accessibility. Many Upgrades - 200 AMP Electrical Panel. (id:54662)
Homelife/future Realty Inc.
126 North Garden Boulevard
Scugog, Ontario
Beautiful 4 Bedroom + Office Room + 4 Washroom Home in Huron Hills development of Port Perry. This property features luxurious living space perfectly situated near the serene shores of Lake Scugog. Minutes away from an array of amenities, including parks, shopping malls, recreation centre, dining, entertainment, and even a university. This exceptional home seamlessly blends natural beauty with modern comfort and convenience. (id:54662)
RE/MAX Realtron Ad Team Realty
7 - Blk 128 Ivy Run Crescent
Whitby, Ontario
Welcome to this stunning, modern 100% freehold, Baldwin Elevation "C" Model, townhouse offering over 2,286 sq. ft. of beautifully finished space across three floors. Boasting 3 spacious bedrooms and 4 washrooms, this home is designed with comfort and style in mind. The 9" main and second, as well as 8' third floors feature smooth ceilings. The elegant hardwood floors on the main and second floor, complemented by stained oak veneer stairs add warmth and character. The second floor welcomes you with a spacious great room, perfect for gatherings, with a walkout to a private balcony. The gourmet kitchen is a chef's dream, equipped with stainless steel appliances, a stone countertop, and a sleek ceramic backsplash. The primary bedroom is a true retreat, featuring a generous walk-in closet and a luxurious5-piece ensuite complete with a glass shower and a free-standing bathtub for ultimate relaxation. The additional bedrooms are bright and spacious, ideal for family or guests. The lower level offers a walkout from the recreation room to a private backyard, expanding your living space to the outdoors. The basement includes a cold cellar and a 3-piece rough-in for future customization. Don't miss this exceptional opportunity to own a thoughtfully designed and meticulously finished home that combines comfort, style, and functionality. (id:54662)
Intercity Realty Inc.
1 Steamboat Way
Whitby, Ontario
Live By The Lake In The Wonderful Complex Of Whitbys Luxurious Waterside Villas. This Gorgeous Corner Unit Is A Three Bedroom Home Featuring A Three Story Townhouse, Has A Double Car Garage And Features An Open Concept Main Floor With Stunning Hardwood Floors Throughout. The open-concept living and dining area is perfect for entertaining with Quartz Countertops, Stainless Steel Appliances And A Gourmet Kitchen With Breakfast Bar. Large Primary Bdrm That Features 4Pc Ensuite With Frameless Glass Shower And A Dreamy Soaker Tub! Walk-In Closets In Master With 9' Ceilings Throughout. Lower level Den Can Be Converted Into A Bedroom Or Office. A Commuters Dream With The Proximity To The GO Station And The 401. This Home Is Great For Entertaining! (id:54662)
The Condo Store Realty Inc.
1913 Narcissus Gardens
Pickering, Ontario
Client RemarksWelcome to Brand New Mattamy built Detached Home! Double car Garage and Bright premium corner lot! Open concept featuring layout, 9Ft Ceiling On Ground and second Floor. Lots Of Upgrades for Kitchen , Hardwood Floorings and Extra bathroom on second floor. Central Island in Kitchen! Primary Bedroom with huge windows and walk-in closet. Laundry in Second Floor. A lot of windows in Whole House. Access door direct from Garage to the house. New model 5pccs Stainless Steel Appliances (Fridge, Stove, Dishwasher, Washer & Dryer),Custom Zebra Blinds, Convenient transportation to Many Highways (401/407/412), Pickering Go Train Station. Extra:lot size Measurements:43.42 ft x 93.27 ft x 26.01 ft x 5.10 ft x 5.10 ft x 5.10 ft x 5.10 ft x 5.10 ft x 77.07 ft. **3D virtual tour https://my.matterport.com/show/?m=Hrtg4bhZ16v (id:54662)
First Class Realty Inc.
579 Port Darlington Road
Clarington, Ontario
Great Opportunity live in brand new townhouse! Welcome to Lakebreeze! GTAs largest master-planned waterfront community, Offering this Luxury Townhouse, Featuring An Expansive Master Facing The Water on the Upper floor along with W/I Closet and 3-pc Ensuite! Elevator from Ground to Rooftop Terrace! Breath taking view of water from each flr! A Den on the Grd Level! Grt Room in the 2nd Flr with a Balcony! Upgrade Kitchen !Quartz Countr!Tot.2651 Sqft of lux. living Area(2140 indoor+593 outdoor)!Oak Stairs! Metal Pickets! Hardwood Flr!9 ft Smooth Ceiling! (id:54662)
Royal LePage Ignite Realty

