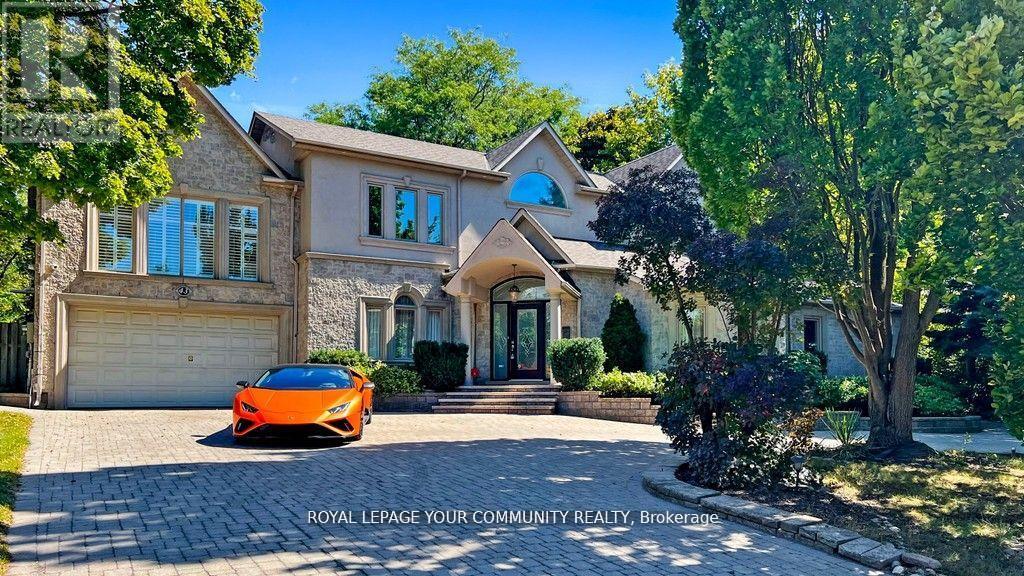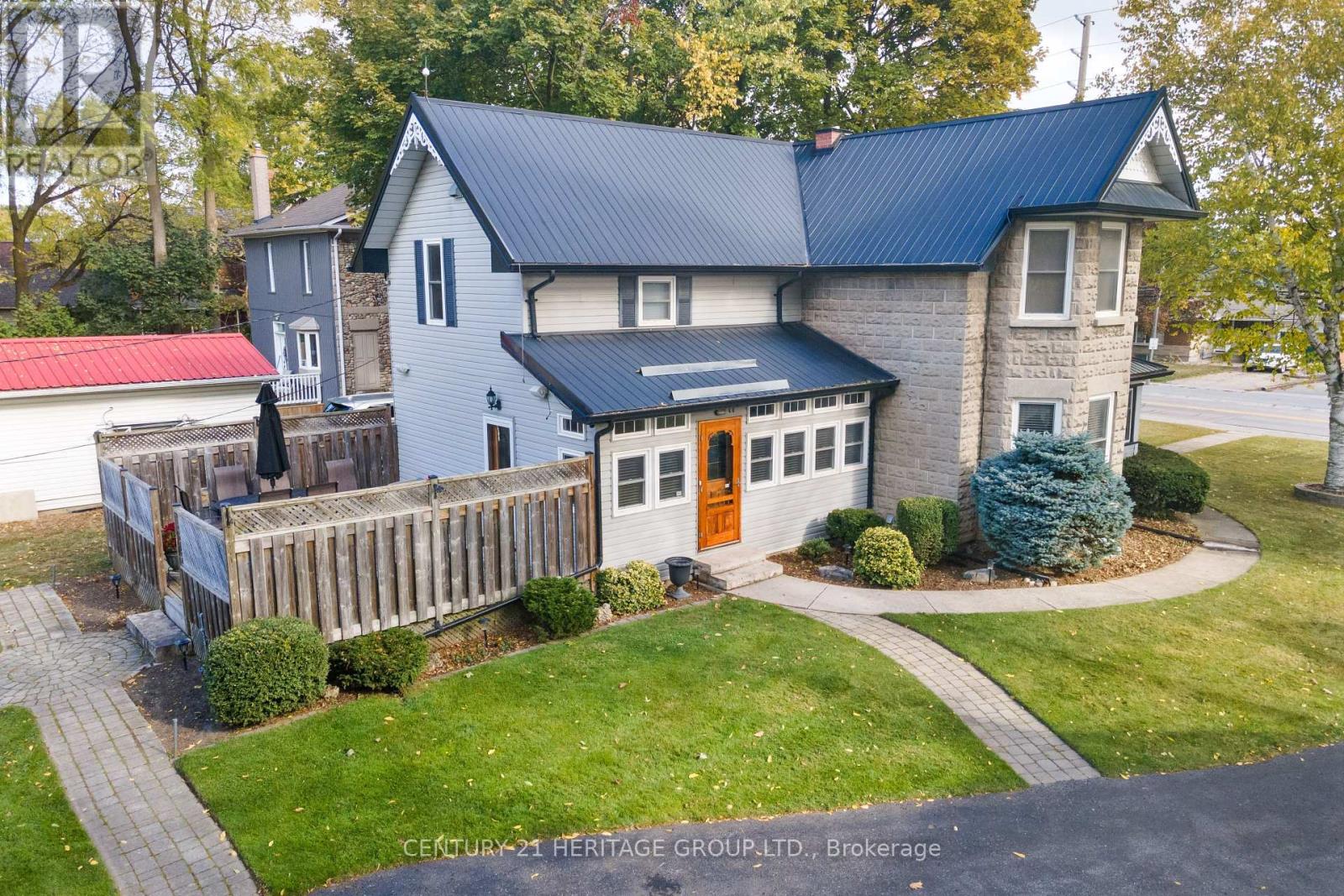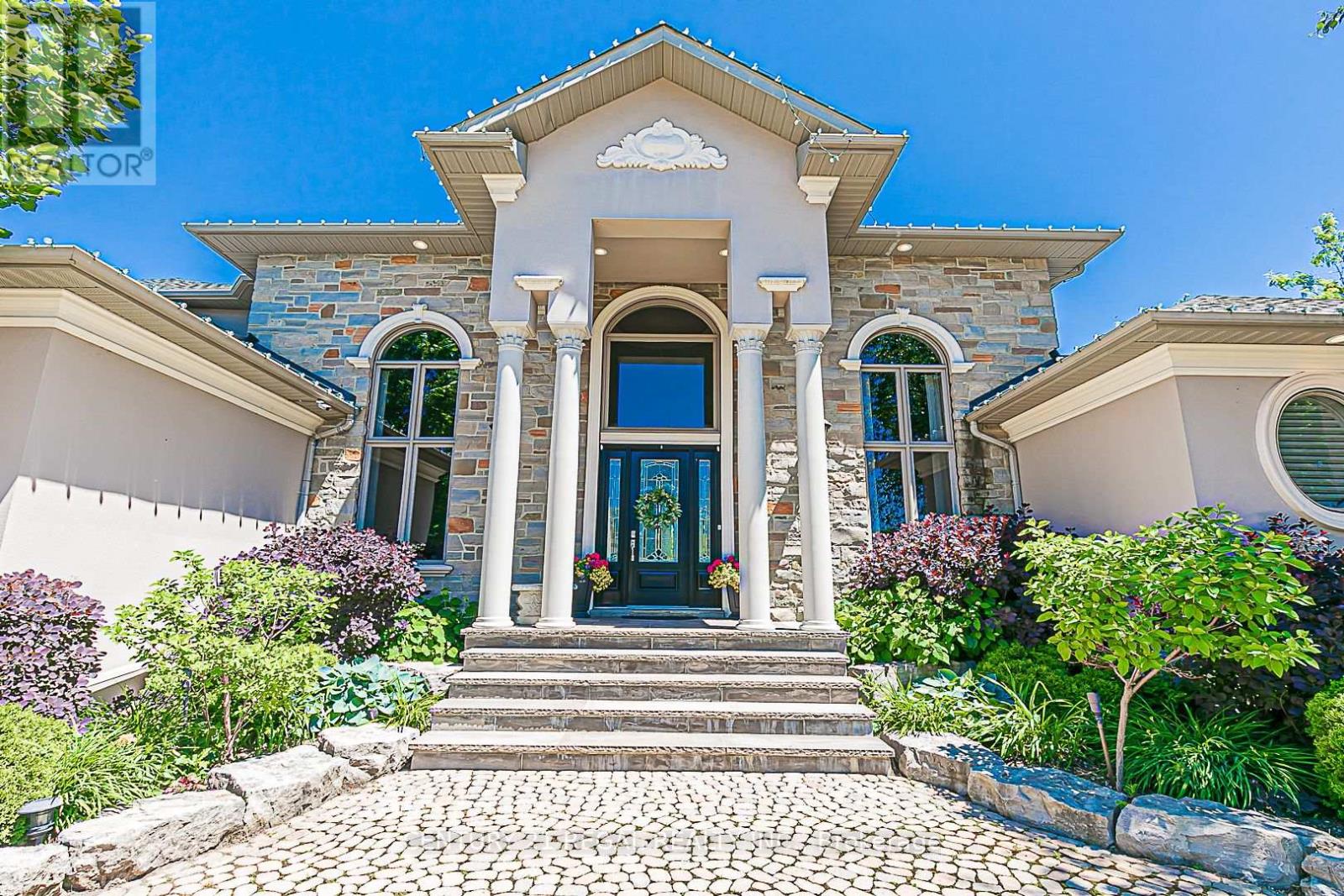138 Broomlands Drive
Vaughan, Ontario
Welcome To This Sun Filled Detached Home In The Heart Of Maple. 9ft Ceilings & Pot Lights On Main. New Kitchen W/ High End Granite Counter Tops & Matching Backsplash, Centre Island/ Breakfast Bar, New Appliances Incl Gas Cooktop & B/I Oven & Microwave, Double Door Fridge & Freezer. Oak Stairs W/ Iron Pickets, Spacious Primary W/ W/I Closet & Organizers. Finished Basement Incl Media Room W/ Sound Proofing, Wainscoting, High End Thick Carpet For Cozy Movie Nights. Additional Bedroom In Basement W/ Above Grade Windows. Laundry Room W/ Cabinets For Storage and Sink. Fully Fenced Rear Yard W/ Interlocked Patio. Double Car Garage W/ Direct Access To Home. Close To Public Transit, Schools, Hospital, Parks, Rutherford Go Station, Entertainment & Shopping, Canada's Wonderland! (id:59911)
Homelife Frontier Realty Inc.
43 Denham Drive
Richmond Hill, Ontario
Elegance and sophistication in prime South Richvale, This architecturally significant custom-built home With CIRCULAR Driveway. End Users, Builders, Investors, renovate to your taste or build your dream Mansion Situated in one of the most sought-after neighborhoods', this property perfectly blends luxury and convenience. The spacious 6 bedrooms and 6 washrooms provide ample space for family and guests. Additionally, there is a possible in-law suite over the garage with a private separate entrance, The newly painted interiors and new appliances provide a fresh, modern feel. We are especially excited about the new liner swimming pool(2024), water heater, and water tank, which add significant value and convenience. Every detail has been carefully attended to, making this property an ideal, move-in-ready home. We highly recommend this property to anyone seeking luxury and comfort in a prime location. Close to Richmond Hill Golf Club. Yonge St shops, theatre, schools, public transportation.*****Motivated Seller****** (id:59911)
Royal LePage Your Community Realty
708 - 7950 Bathrust Street
Vaughan, Ontario
Discover this stunning 1-bedroom plus a spacious den apartment located in the vibrant heart of Thornhill! Situated in a brand new building by Daniels, an award-winning developer, this residence showcases sleek modern design and décor. The apartment features 9ft ceilings, contemporary built-in appliances, and east-facing views that fill the space with morning light. Enjoy the comfort of engineered wood flooring, a quartz countertop and island, and a modern ceramic tile backsplash. The primary bedroom is enhanced with a walk-in closet. The chic bathroom is equipped with a designer vanity and mirror. Building amenities include a grand lobby, concierge service, a business centre, fitness centre, basketball court, playroom, party room, and an expansive outdoor terrace. Just steps from Promenade Mall, public transit, restaurants, medical clinics, highways, schools, and offices. Includes 1 Underground Parking Space and a Locker. (id:59911)
Meta Realty Inc.
1 Kindale Way
Markham, Ontario
Beautiful Family Townhouse. Convenient Thornhill Location. Premium End Unit Townhouse In A Quiet & Well Maintained Complex. Great Layout. Very Bright. Lots Of Windows. Large Kitchen With Newer Stainless Steel Appliances. Large Open Balcony. Basement W/O To Large Backyard. Close To Shopping, Go & Ttc Transit, Very Good Schools, Hwy 407, Community Centre, Library, Outdoor Swimming Pool With Life Guard, Visitor Parking. (id:59911)
Royal LePage Your Community Realty
20314 Leslie Street
East Gwillimbury, Ontario
This impressive century home is brimming with history and charm. The same family has meticulously maintained, thoughtfully improved and cherished it for over 45 years. Situated on a spacious, nearly 1-acre lot with towering, mature trees, it offers ample room for outdoor activities. The home is equipped with modern amenities and is free from the typical issues often found in older homes. It showcases smooth drywall walls (no lath and plaster), updated wiring and plumbing, a new furnace installed in 2024, a newer air conditioner, an owned tankless water heater, a metal roof, high ceilings, BC Douglas Fir trim and mouldings, and generously sized closets in every bedroom. Additionally, a very large heated (gas furnace) two-storey carriage house with electricity (100amp) can be utilized as a workshop or a space for hobbies or renovated into a living space or a space for your home-based business. For convenience and peace of mind the house is wired to a generator to keep you and your family comfortable during any power interruptions. Conveniently located just 3 minutes from the 404 and 10 minutes from East Gwillimbury GO. Don't miss the opportunity to make this one-of-a-kind home yours. (id:59911)
Century 21 Heritage Group Ltd.
Th21 - 7 Buttermill Avenue
Vaughan, Ontario
Transit City Luxury Town Home! 3 Bedroom + 2 Bath, One Den At Upper Level That Can Be Used As Office Or Bedroom. 11 Ft Ceiling For Main And Third Floor. Upscale Design, Great Layout And Amazing Amenities. Close To Restaurants, Ymca, Banks, Walmart, Costco, Ikea, Vaughan Mills, Cineplex, Parks & Much More. Steps To Ttc Vaughan Subway, Bus Terminals And Highways. One Parking Included. (id:59911)
Bay Street Integrity Realty Inc.
16 Lake Woods Drive
Whitchurch-Stouffville, Ontario
Custom Built Bungalow Loft in Prestigious Camelot Estates on a 2.2 Acre Lot, Beautifully Updated, Cobblestone Circular Driveway, Thousands Spent Designer upgrades, Custom Designed Master Retreat Overlooking the Mature Treed lot. Open Concept Kitchen with Family Room & Breakfast Dinning, Hugh Centre Island for Entertainers Dream, White Cabinetry and designer Hood Exhaust, Custom Interior Ceilings with Custom Chandeliers. Waffle Ceiling, Custom Drapery. Finished Basement with Music Room, Open concept Bar & Lounge Area, Large Theatre with Custom Seating, Crafts/Hobby Room with Tons of Cabinetry. Gorgeous Backyard Oasis with Hugh Composite Timber Tech Deck W/Covered Patio, Radiant Heaters, Custom Light W/Fan, Open Wood Firepit, Gas Firepit. Gas line for BBQ... A Must See!!! **EXTRAS** All Window Cover, All Elf, B/I Garburator, B/I Micro, S/S Fridge, Gas Range, Custom Cabinetry, S/S Dishwasher, Custom Built Hood with Exhaust, Wall Sconces, Pot Filler, 2 Furnaces, 2 Humid, 2 Cac, C-vac, 200amps, Alarm & Sprinkler System. (id:59911)
Century 21 Regal Realty Inc.
11 Low Boulevard
Uxbridge, Ontario
This beautiful brick bungalow 1737sq ft(as per MPAC)Shows Pride of Ownership throughout! The very large window bright livingroom features Gas Fireplace & Hardwood floors! Kitchen is huge with Eat-in Area & w/out to deck overlooking manicured backyard! The open concept staircase leads to the Lower Level which Showcases the Massive professionally finished L-Shaped Family/Great Room! 3rd Bedroom w/ 2 PC Ensuite and walk-in Closet! Plus a very spacious Workshop, Storage Area & Cold Room under Front Porch! Home is walking distance to schools, Uxbridge Pool, Curling Rink and Senior Center! Great Lifestyle Living for any Family or Seniors! A Must See!! (id:59911)
Century 21 Wenda Allen Realty
1007 - 131 Upper Duke Crescent
Markham, Ontario
Penthouse goals with two private terraces... It's giving dream home vibes! Perched above downtown Markham and the Rouge River Valley, this sprawling sky stunner is calling your name! Welcome to The Verdale's best-kept secret: a rarely offered two-bedroom plus den corner penthouse that brings the sunshine, the space, and serious style. With 1,095 sq ft of thoughtfully laid-out living and over 200 sq ft of outdoor magic (hello, summer!), this place is basically your own little slice of perfection. Inside, it's all soaring 10-ft ceilings, sleek finishes (including brand new flooring), and natural light for days. The kitchen? Total showstopper - with granite countertops, upgraded cabinetry, a designer backsplash, and shiny stainless steel appliances that will make you want to entertain forever. Retreat to the dreamy primary suite featuring a walk-in closet, spa-like ensuite, private patio access, and custom built-ins. The second bedroom? Big enough for a king-sized bed or your crew of tiny humans. And the den? Its a choose-your-own-adventure: third bedroom, work-from-home HQ, creative studio - you name it! All this plus one underground parking space, and one storage locker. Just steps from transit, highways, groceries, YMCA workouts, date-night dinners, and weekend fun, you'll be living where the action is, with the peace of your private perch. Don't sleep on this penthouse gem... it's rare, radiant, and ready for you! (id:59911)
Sage Real Estate Limited
413 - 9 Northern Heights Drive
Richmond Hill, Ontario
Welcome to this stunning, bright corner unit in the heart of Richmond Hill! Offering a spacious and functional split 2-bedroom,2-bathroom layout. Brand New Laminate Flooring In The Living/Dining and Bedrooms.A Spacious Primary Bedroom With A 3 Piece Ensuite And Walk-In Closet.A Generous Sized Second Bedroom. All Utilities Included In The Maintenance Fees! An Eat-In Kitchen With Stainless Steel Appliances and Wall-To-Wall Pantry Cabinetry.Walk Out To An Amazing Balcony,Perfect For Enjoying Your Morning Coffee While Watching The Sunrise! Don't Miss This Fantastic Opportunity To Own A Bright And Beautifully Maintained Unit In A Prime Location ! (id:59911)
Royal LePage Signature Realty
506 - 28 Uptown Drive
Markham, Ontario
This unit features 9-foot ceilings and west exposure for natural lighting. Two parking spaces included. The den can be used as a home office or second bedroom due to its flexibility and functionality. The unit has hardwood floors, quartz countertops, and stainless steel appliances. Building amenities include a 24-hour concierge, party room, pool and gym. ** Two Parking Spaces** (id:59911)
Homelife Landmark Realty Inc.
1603w - 3 Rosewater Street
Richmond Hill, Ontario
Priced to sell!This luxury 2 Bedroom, 2 Washrooms North-East corner Unit with spectacular unobstructed view , floor to ceiling windows for lots of natural Lights on high floor Comes With Locker And Parking, open concept and functional split bedroom layout, 9Ft Smooth Finished Ceiling , Wide Plank Laminate Wood Floors, Spacious Bathrooms With Rain-Head Shower & Walk-Out Balcony,modern Finishes with Kitchen Quartz Countertop and centre island,Backsplash,Stainless steel Appliances, Mirrored Closet in prime bedroom.It is Located At Brand New Luxury 'West wood Gardens' Condo In Prestigious South Richvale, In The Prime Location At Yonge & Hwy7 & 407 ,Steps To Schools, Parks, Go Station, Shops,Restaurants, Walmart, LCBO and Much more. Building Amenities: Fitness Centre, Yoga Studio, Basketball Court, Media Lounge with Free Wifi, Catering Kitchen, Sauna, Party Room, Rooftop Terrace, Electric Vehicle Charging Station, Dog-Washing Stations and More (id:59911)
Right At Home Realty











