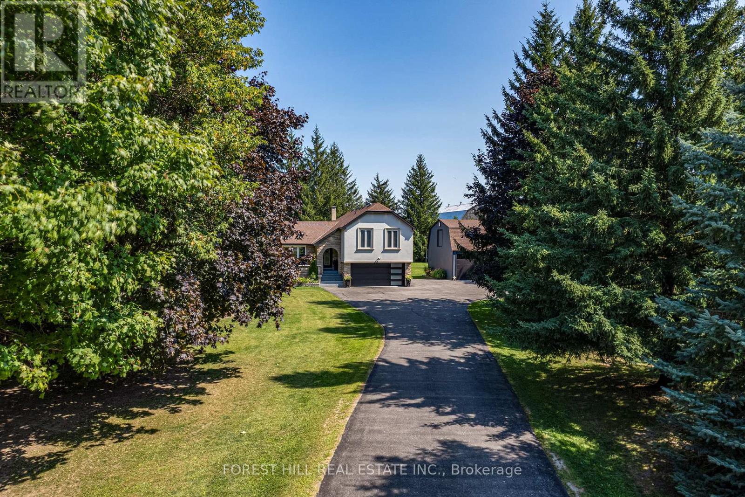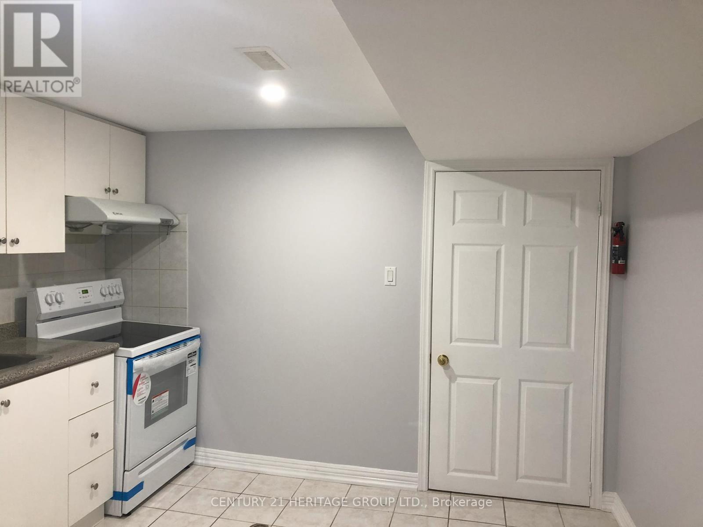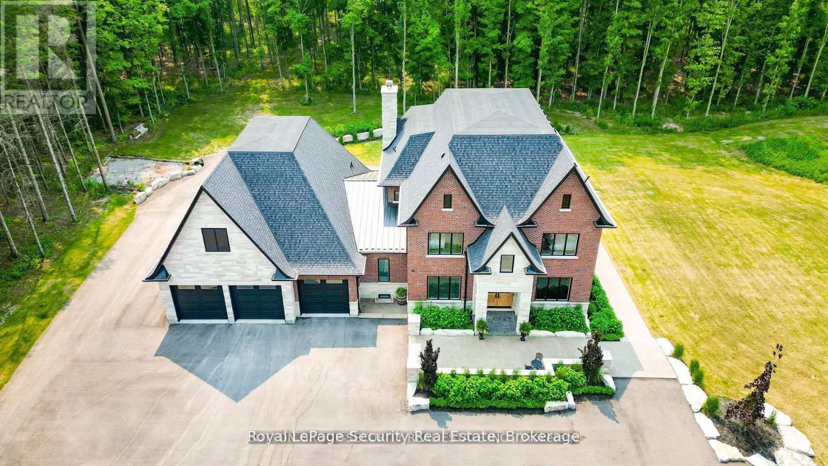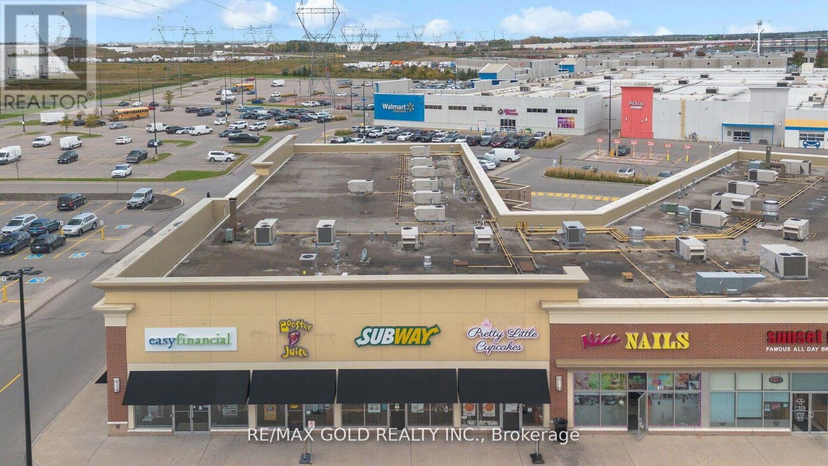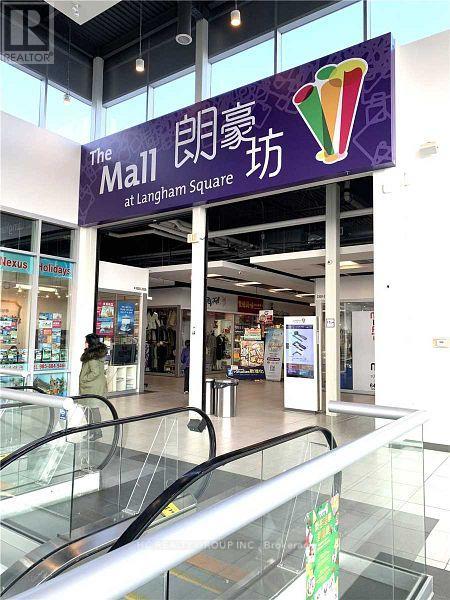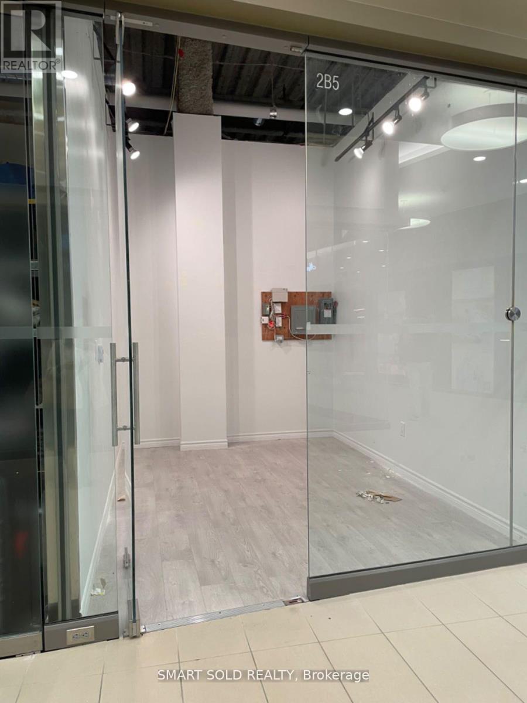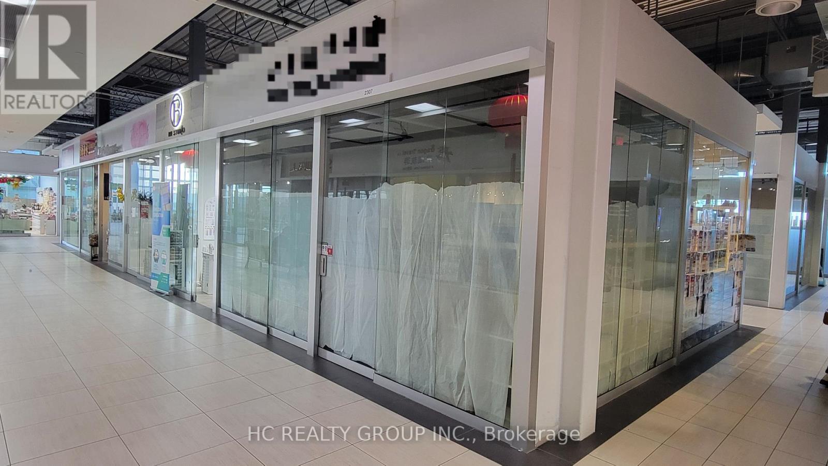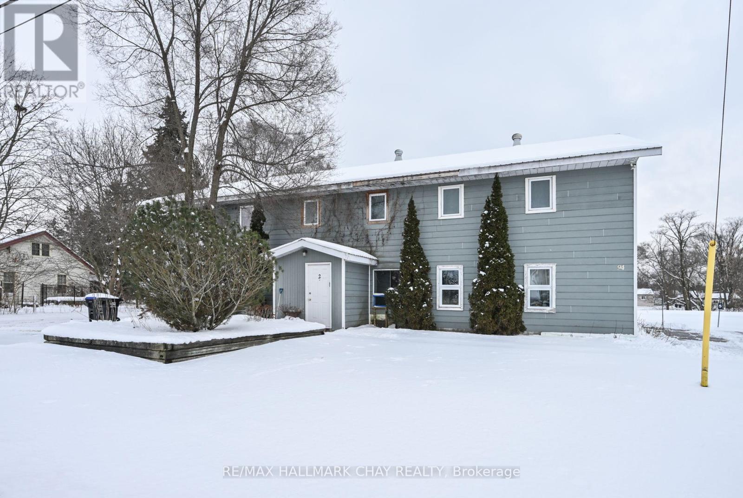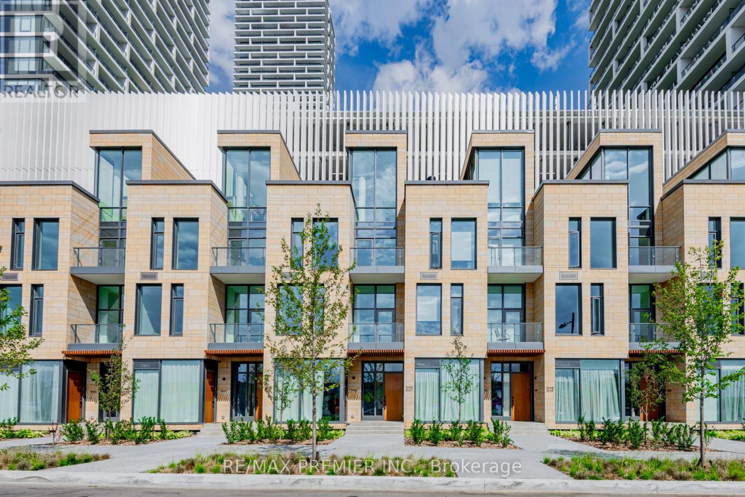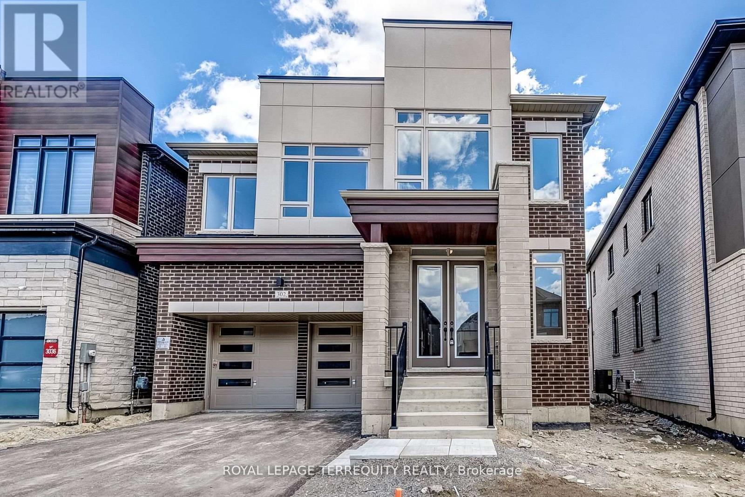3 - 205 Church Street
Georgina, Ontario
Prime location in North Keswick! With the ability to customize the space for your needs featuring a basement for storage, this is a great opportunity for establishing or expanding your business. **EXTRAS** Utilities Included (id:54662)
RE/MAX All-Stars Realty Inc.
5-6-7 - 145 Riviera Drive
Markham, Ontario
Rare unit , windows on front of unit bright office/ showroom area, LED lighting in warehouse. Allows 53 footers for shipping /receiving close to all amenities with quick a access to Hwy 407 &Hwy 404.front office area is comprised of large showroom. (id:54662)
Royal LePage Signature Realty
7 - 145 Riviera Drive
Markham, Ontario
Rare unit , windows on front of unit bright office/ showroom area, LED lighting in warehouse. Allows 53 footers for shipping /receiving close to all amenities with quick a access to Hwy 407 &Hwy 404.front office area is comprised of large showroom. Unit can be combined with Unit # 5 and 7 for total area of 13,100 sf (id:54662)
Royal LePage Signature Realty
1247 Main Street E
Hamilton, Ontario
Step into success with this exceptional restaurant Sale opportunity! The large, fully-equipped kitchen is a dream for chefs and restaurateurs. With high foot traffic and a steady stream of nearby offices and residents, your culinary vision is destined to thrive. Come make this restaurant your own, excellent location has been home to a Chinese food restaurant for over 50 years, a short walk from the popular Gage Park. Come and join the GTA's most emerging dining scene. Commercial Range Hood and restaurant appliances (Walk in Fridge, Fridge, 2x Stove, 2x Microwave, 1x Deep Fryer and more) ready for Business! (id:54662)
Home Choice Realty Inc.
5837 Yonge Street
Innisfil, Ontario
Set on over 1.5 acres in Innisfil, this beautifully upgraded 4+1 bedroom, 3 bathroom side-split home offers modern living in a peaceful, private setting. The main level boasts an open-concept design with large windows and skylights that flood the space with natural light, effortlessly connecting the living, dining, and kitchen areas. The chef-inspired kitchen features premium finishes and high-end appliances. The lower-level split offers a cozy family room with a walkout to the backyard, while the finished basement provides additional living space. Hardwood flooring runs throughout. A partially finished guest house with a walkout to a deck adds extra potential. The expansive backyard offers plenty of room for outdoor activities and gardening. This Innisfil property is truly a dream come true. **EXTRAS** Fridge, 2 Stoves, Built In Microwave, Range Hood, Washer, Dryer, All ELF'S All Window Coverings. (id:54662)
Forest Hill Real Estate Inc.
17 Drynoch Avenue
Richmond Hill, Ontario
Executive Builder's Own Home. 4700 Sqft Of Top Quality Interior. Skylight, Beautiful Electric Light Fixtures, Marble Floor Throughout On First Floor.B/I Gas Stove, Microwave Oven, Large Ss Fridge And Freezer, Ss Built-In Dishwasher, Clothes Washer And Dryer. Beautiful Landscaped Backyard With Plants And Water Fountain. 4th Bedrm Has W/I Closet And Extra Closet. **EXTRAS** All appliances, stove, fridge, b/i dishwasher, clothes washer and dryer, all furnitures. Basement has a separate one bedroom units, with own entrance, own kitchen, own 4-Pc washrooms, own clothes washers and Dryers. Suitable for in-laws or own house keeper, nanny, etc.All FURNITURES are included, excluding all Persian Carpets. (id:54662)
Right At Home Realty
307 - 8888 Yonge Street
Richmond Hill, Ontario
Brand New, Never Lived In 2-Bedroom 2-bathroom Condo with Locker and Internet Included, featuring soaring 9-ft ceilings, a large balcony, abundant natural light from floor-to-ceiling windows, a well-designed split-bedroom layout for privacy and comfort, a modern kitchen with quartz countertops, a stylish backsplash, brand-new stainless steel appliances, and a built-in kitchen island, conveniently located at Yonge St & Hwy 7/407 ETR, just minutes to GO Transit, Viva, restaurants, and Hillcrest Shopping Mall, in a safe community surrounded by parks and top-rated schools. **EXTRAS** Fridge, Dishwasher, Microwave with range hood, Oven cooktop, Washer and Dryer. (id:54662)
Homelife New World Realty Inc.
Bsmt A1 - 16 Cartmel Drive
Markham, Ontario
Beautifully Newly Renovated 2 Bedroom Basement Apartment, 2 Full Ensuite Bathrooms. Seperate Entrance. 1 Parking Spot Steps to TTC, Schools, and Perks. (id:54662)
Century 21 Heritage Group Ltd.
2 - 357 Main Street
King, Ontario
Welcome to 357 Main Street Unit 2 Located In The Historically Enriched Old Mill With Exceptional Charm. This 1373 Square Foot Office Space Boasts Exposed Beam Ceiling, Rustic Wood Floors, 2 Washrooms, Bright & Spacious Rooms, Walk Out to Back Deck With Scenic Views, Ample Parking & Gorgeous Bonus 540 Sq Ft Front Deck With Main Entrance In the Heart of the Quaint & Bustling Town of Schomberg. Conveniently located Close to HWY 9, 27 & HWY 400. Up to 5200'+ Sq Ft of Beautiful Commercial Space Available, Don't Miss Out On The Opportunity To Run Your Business From One of The Most Unique Offered Office Spaces Just North Of The GTA. (id:54662)
Coldwell Banker Ronan Realty
2464 15th Side Road
New Tecumseth, Ontario
Spectacular Private Gated Country Estate. Designed & Completed in 2021 This Fortress Encompasses The Tranquility Of The Natural Beauty Of This 9 Acre Manicured Estate Along With A Residence Built With Impeccable Standards To Craftsmanship, Using The Finest Natural Materials & Finishes. Chiseled Natural Indiana Limestone & Brick Exterior, American Walnut Front Entrance Doors, Flooring &Staircases With Modern Glass Railing, Carved Natural Limestone Fireplace, All Automated Lighting/Sound/Temp/Security/ Camera Systems. Innovated Magic Window Company Throughout Including A Retractable Window Wall That Truly Brings Your Outdoor Living Experience To A New Level. The Outstanding Chef Inspired Framed Kitchen, Pantry & Butler Bar Has Been Crafted By Award Wining Renown Cabinet Makers "Bloomsbury Fine Cabinetry" Along With All Vanities, Mudroom & Laundry. Bookmarked Porcelain & Solid Walnut Countertops. Enjoy Multiple Main Floor Offices/Den/Art Room And A Heated 1700 sqft 6 Car Garage **EXTRAS** 6 Car Garage W/Car Wash Bay & Private Custom Bathroom. Gated Estate Has Over 500 Feet Of Cedar Fenced Frontage Along W/A Natural Spring Fed Pool W/Waterfall, Cedar Diving Dock, Beach & Firepit. Extensive Outdoor Lighting, Sound & Security (id:54662)
Royal LePage Security Real Estate
51 Cloverhill Crescent
Innisfil, Ontario
Welcome to your perfect haven of luxury and comfort! This exceptional 4-bedroom, 5-bathroom home, featuring a spacious 2-car garage, is a rare gem that combines elegance with functionality. As you enter, you'll be captivated by the grand 10-foot ceilings on the main floor and the rich, natural oak strip flooring that flows throughout. The impressive interior is highlighted by 8-foot doors, adding a touch of sophistication to every room. The heart of the home is undoubtedly the custom kitchen, a culinary masterpiece with granite countertops, top-of-the-line KitchenAid appliances, under cabinet lighting and a generous island that serves as both a preparation area and a casual dining spot. A stylish coffee bar adds a touch of convenience to your morning routine. From the kitchen, step out to the expansive entertainment backyard, where you'll find a sparkling pool, a rejuvenating hot tub, and a charming garden shed, all set against the serene backdrop of a lush farm field. The beautiful master suite is a private retreat, boasting a luxurious 5-piece en-suite bathroom designed for ultimate relaxation and indulgence. The home also features a large office workspace with custom cabinetry, perfect for remote work or study. The finished basement offers even more versatility with a full apartment, including its own custom kitchen with granite countertops ideal for extended family or as a rental opportunity. Located just minutes from downtown Cookstown and Highway 400, this property provides a perfect blend of rural tranquility and convenient access to urban amenities. Don't miss the chance to own this exquisite home, where every detail has been thoughtfully designed to enhance your living experience. Schedule your viewing today and step into a lifestyle of unparalleled comfort and luxury. (id:54662)
RE/MAX Hallmark Chay Realty
503 Simcoe Road
Bradford West Gwillimbury, Ontario
Welcome to 503 Simcoe Rd. in the desirable community of Bradford. This 4 bedroom, 3 bath home is a perfect blend of functionality and comfort the minute you step in. This home has been meticulously maintained and shows true pride in ownership. The formal dining room is the perfect place to host dinner parties and the kitchen is the perfect size for those family dinners. The kitchen overlooks the untouched spacious backyard that can be great for family BBQs. This home boasts 4 large bedrooms and ample closet space for a growing family. The mast suite offers both a walk-in closet and double closet. The ensuite has a soaker tub, separate shower, double vanity, and linen closet. This home is conveniently located near school, parks, shopping and with easy access to major highways. (id:54662)
Weiss Realty Ltd.
B-10 - 8280 Highway 27
Vaughan, Ontario
Pretty Little Cupcakes is a well-established cupcake, pastry, and cake shop in the heart of Woodbridge, Vaughan, located on the busy Highway 27. Known for its loyal customer base and delicious baked goods, this shop offers a prime opportunity for anyone looking to step into a profitable business. The owner is retiring, making this the perfect chance to take over a successful bakery with high foot traffic and growth potential. With its prime location and fully-equipped kitchen, this business is a fantastic opportunity to invest in and continue its success. (id:54662)
RE/MAX Gold Realty Inc.
8828 Martin Grove Road
Vaughan, Ontario
Wonderful family home nestled in great community, brand newly renovated LEGAL basement apartment. Freshly painted with stunning recent modern kitchen. Great space with a parking space and bus route at your doorstep. Your family will love the full range of space inside. No carpet throughout. Large primary bedroom with generous closet, 2nd bedroom can double as small office. Paver walkway side yard. **EXTRAS** Tenant is responsible of utilities, hydro and gas 1/3 responsible for. (id:54662)
RE/MAX Experts
3 Lasalle Lane
Richmond Hill, Ontario
Stunning 3 Storey Semi In The Heart Of A High Demand Area Of Mill Pond W/ Great Schools, Transit, Parks & Shopping At The Boarder Of Richmond Hill & Vaughan. This 5-Yr Old Semi-Detached Home Offers 2,350 Sqft. Perfect Layout With 4 Bedrooms & 5 Bathrooms. Sun-Filled Corner Lot With Lots Of Windows & Side Entrance To Main Floor Separate Unit W/Ensuite. $$$ Spent On Upgrades, Quartz Countertops In Kitchen & Bathrooms. Pot Lights, 10' Ceiling Main Flr, 9' Upper Flr, Gourmet Kitchen W/ Over Sized Cabinets, Central Island, Custom Pantries & S/S Appliances. Fresh Painting & Hardwood Flr Thru-Out, Elegant Spacious Master Bedroom W/ Juliet Balcony, Walk In Closet W/ Custom Organizer & 4Pcs Spa Inspired Ensuite W/ Freestanding Tub & Sep Shower. Sep Entrance To Fully Fenced Backyard. Goes To Top Ranking Pleasantville Public School, Alexander Mackenzie Hs, St. Mary Immaculate, St. Theresa Of Lisieux Catholic Schools, Parks, Go Train Station. (id:54662)
RE/MAX West Realty Inc.
2306 - 8339 Kennedy Road
Markham, Ontario
Great Opportunity For Commercial Investors And Buyers, Great Exposure, Very Close To Main Entrance, Above T &T Supermarket, Commercial Complex With Retail Shops, Offices, Townhouses & High Rise Condo, Future York University Markham Campus,Ymca, South Unionville Public School, Restaurants, Go Train Station. (id:54662)
Hc Realty Group Inc.
2b10 - 9390 Woodbine Avenue
Markham, Ontario
Start Your Own Business At King Square. Freshly Renovated Corner Second Floor Unit. Ideal For Nail Salon, Eyelash Salon, Brow Bar And So Many More. Surrounding By Many Busy, Operating Shops. Great Exposure To Retail, Close To Parking Elevators And Escalators. **EXTRAS** Close To Rooftop Garden On 2nd Floor. Planned Future Residential Condo, Luxury Townhomes And Hotel Next Door. (id:54662)
Smart Sold Realty
2307 - 8339 Kennedy Road
Markham, Ontario
Great Opportunity For Commercial Investors And Buyers, Corner Unit With Glass Walls, Great Exposure, Very Close To Main Entrance, Above T & T Supermarket, Commercial Complex With Retail Shops, Offices, Townhouses & High Rise Condo, Future York University Markham Campus, Ymca, South Unionville Public School, Restaurants, Go Train Station. (id:54662)
Hc Realty Group Inc.
94 King Street
Essa, Ontario
REAL ESTATE - THE BEST PLACE TO PARK YOUR MONEY IN 2025! THIS 6-plex offers tremendous opportunity for investors looking for a turn key investment property to add to their real estate portfolio. Sitting on a double lot in the heart of Angus Ontario, this property has all the checkmarks for long term appreciation. Tap in to the potential for development/expansion with R3-2 zoning, 250 ft frontage, triple AAA location, high walking score to shopping and restaurants, 2 minute walk to Angus Morrison Elementary public school! Comprised of 5 2BR & 1 1BR apts, 12 assigned parking spots , (lots of room for more!), tenants pay heat/hydro. Good tenants in all units. With the recent announcement of the massive HONDA expansion in Alliston (20 minutes away), this area is poised for tremendous growth. LINX public transit offers routes from Wasaga Beach - Angus- Barrie Mon-Fri. Base Borden is 5 minutes away offering public rec/gym memberships at discounted prices. Enjoy owning an investment property in a lucrative area slated for growth and development. Financials available to serious enquiries. This property is a solid investment with a 5% cap rate and units valued at $267,000 each which is hard to find! (id:54662)
RE/MAX Hallmark Chay Realty
94 King Street
Essa, Ontario
REAL ESTATE- THE BEST PLACE TO PARK YOUR MONEY IN 2025! THIS 6-plex offers tremendous opportunity for investors looking for a turn key investment property to add to their real estate portfolio. Sitting on a double lot in the heart of Angus Ontario, this property has all the checkmarks for long term appreciation. Tap in to the potential for development/expansion with R3-2 zoning, 250 ft frontage, triple AAA location, high walking score to shopping and restaurants, 2 minute walk to Angus Morrison Elementary School! Comprised of 5 2BR & 1 BR apts, 12 assigned parking spots, (lots of room for more!), tenants pay heat/hydro. Good tenants in all units. With the recent announcement of the massive HONDA expansion in Alliston (20 minutes away), this area is poised for tremendous growth. LINX public transit offers routes from Wasaga Beach-Angus-Barrie Mon-Fri. Base Borden is 5 minutes away offering public rec/gym memberships at discounted prices. Enjoy owning an investment property in a lucrative area slated for growth and development. Financials available to serious enquiries. This property is a solid investment offering a 5% cap rate and units valued at $167,000.00 each, which is hard to find! (id:54662)
RE/MAX Hallmark Chay Realty
7 Yarrow Lane
East Gwillimbury, Ontario
Walkout basement which has great potential rental income. Modern and Luxury (4 bedroom + study room) detached home in desirable Holland Landing community. 9 feet ceilings on both levels. Spacious and bright. Hardwood floors on main level. Beautiful open-concept kitchen with oversized quartz island and quartz countertop with backsplash. All stainless steel appliances. Walk out bsm. Great new community, 5 minutes to close to Walmart, Costco, banks etc. Easy to get on highway. 24 hours notice for showing **EXTRAS** all kitchen appliances (id:54662)
Bay Street Group Inc.
159 Murphy Road W
Essa, Ontario
Discover this airy bungalow, cozy yet spacious on a beautiful half acre tree lot in the Town of Baxter with the possibility of a severance. This expansive lot is perfect for outdoor living and entertaining. Step inside to find a bright living room and sunlit bedrooms. The kitchen with a breakfast area overlooks the beautifully landscaped front yard. The Den leads to a bright solarium with two sliding doors, large windows throughout, another great area for family and friends to gather. This home offers another entry to the home from the Breezeway which also leads to the garage, the basement and to the backyard. Backyard is large, an outdoor haven you won't want to miss. The basement offers a bright recreational room and brick fireplace. Basement flooring complete with Dri-Core sub floor ('24) and carpet tiles ('24) Furnace ('23) Roof ('21) Windows ('18) Septic ('16). Separate side entrance make this home perfect for a future apartment or in law suite. Extra large lot, severance application commenced. **EXTRAS** Possibility of a severance which is already in progress with the Town of Essa. Sanitary Wastewater coming soon to Baxter. Home has Bell Fibe TV. Close proximity to schools, shopping centers, playgrounds, sport fields and Base Borden. (id:54662)
Tailor Made Real Estate Inc.
Th17 - 7 Buttermill Avenue E
Vaughan, Ontario
New Transit City Town Home. 3 bedroom + 2 full bath, one den at upper level that can be used as office or bedroom. 11 ft ceilings on the main and third floors. Upscale design, great layout and amazing amenities. Close to restaurants, YMCA, banks, Walmart, Costco, Ikea, Vaughan Mills, cineplex, parks & much more. Steps to TTC Vaughan subway, bus terminals, and highways. Private own townhouse surround lots of building and amenities. Only few townhouses built in the area, 1919 sqft town house, which gives you house feeling in the center of Vaughan Downtown. Only 2 min walk to subway. Do not miss this opportunity **EXTRAS** Large size windows. Private own rood top for sitting and BBQ. Water and gas line available on rooftop for BBQ. 1 parking & 1 locker/bicycle storage included. Stainless steel kitchen appliances and stacked washer and dryer. (id:54662)
RE/MAX Premier Inc.
302 Wesmina Avenue W
Whitchurch-Stouffville, Ontario
Introducing the Williams Model by Fieldgate Homes, a newly constructed residence meticulously designed for luxury and functionality. This elegant home features five spacious bedrooms and 3.5 modern bathrooms, complemented by a convenient side door entrance. Situated in a prime location backing onto lush greenspace, the property offers both privacy and serene views. The main floor includes a versatile den, ideal for a home office or additional living space. Residents will benefit from the assurance of a full Tarion new home warranty. With its thoughtful layout and high-quality finishes, this home is perfectly suited for families seeking comfort and style in their living environment. Experience the epitome of sophisticated living in this exquisite family residence. (id:54662)
Royal LePage Terrequity Realty




