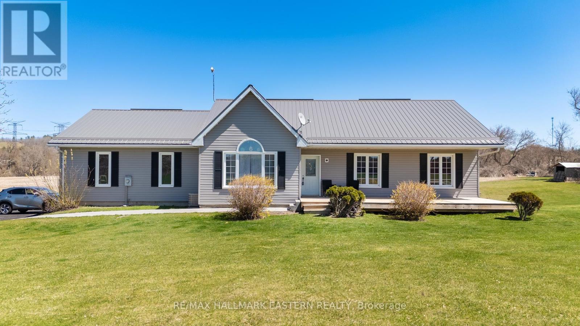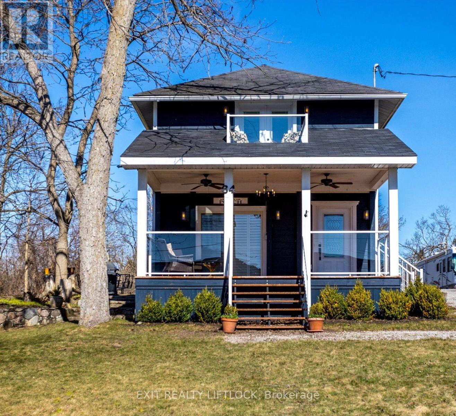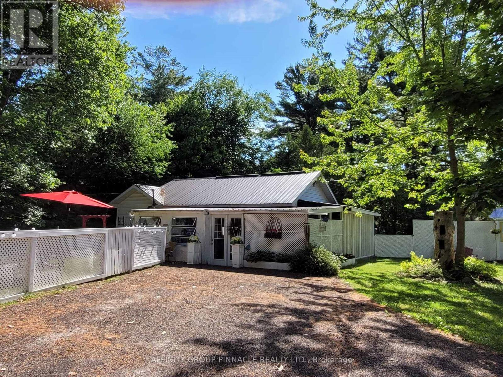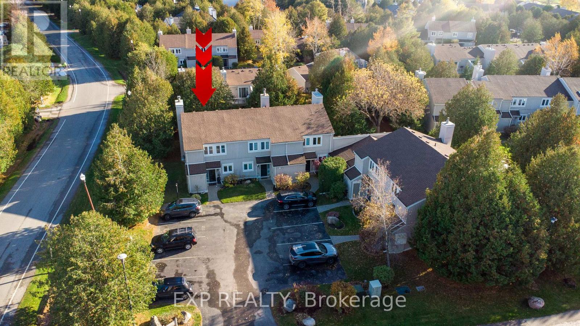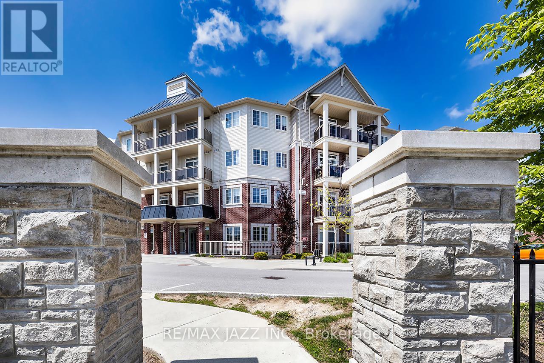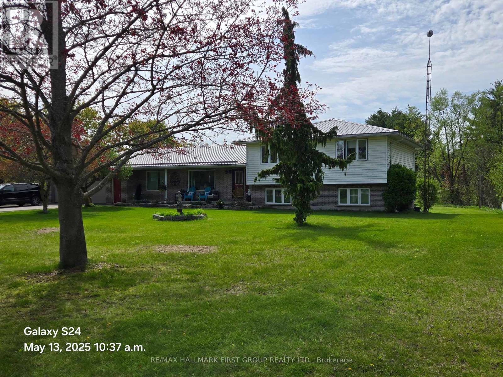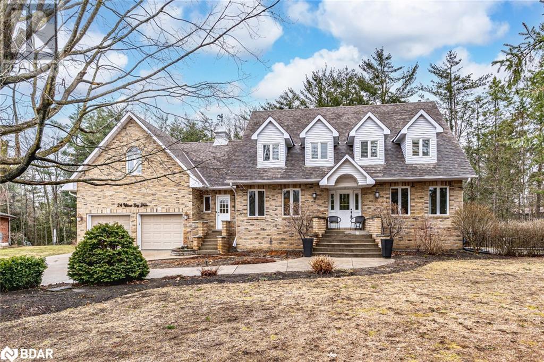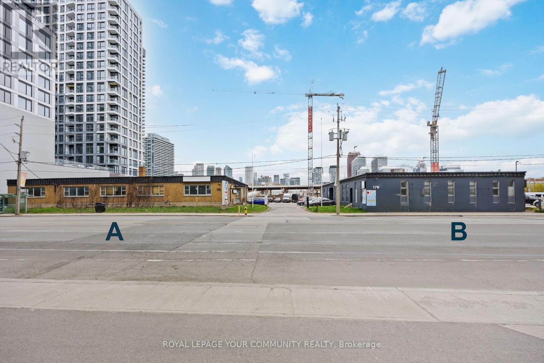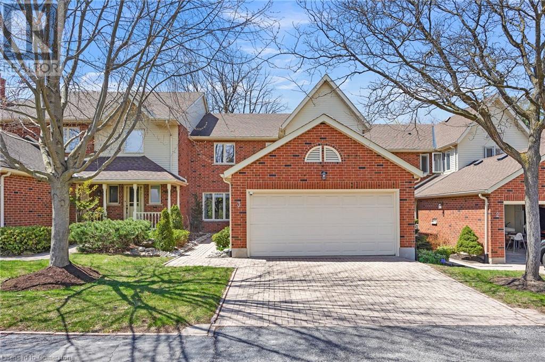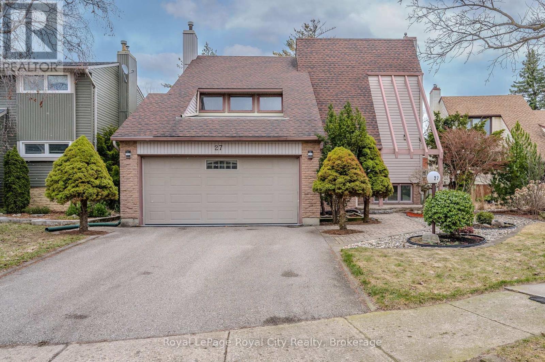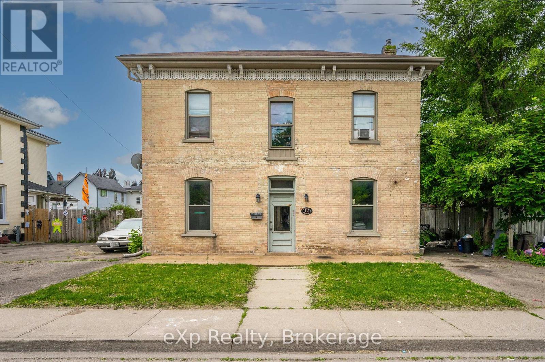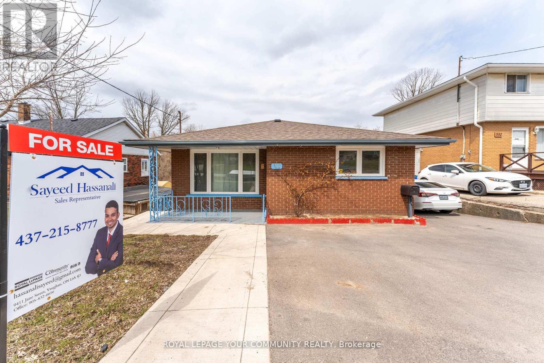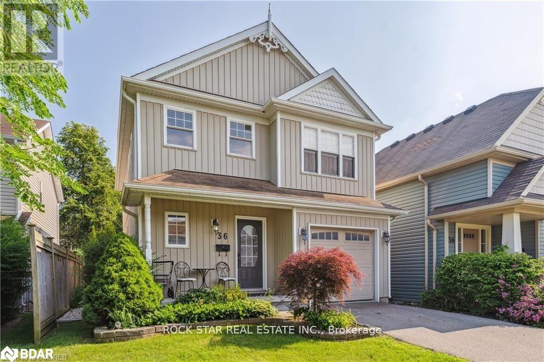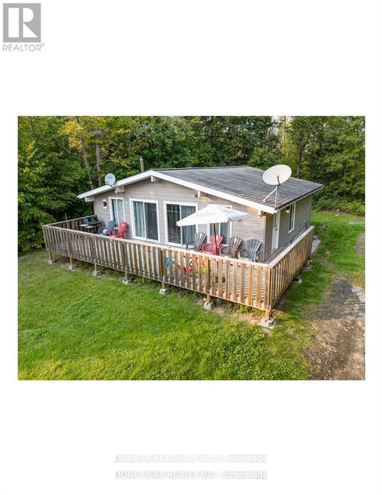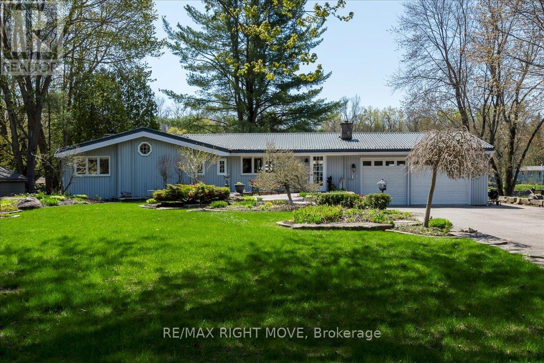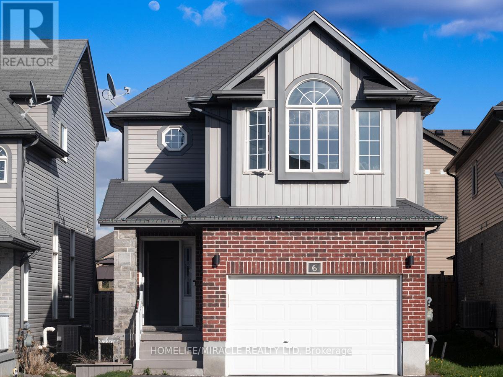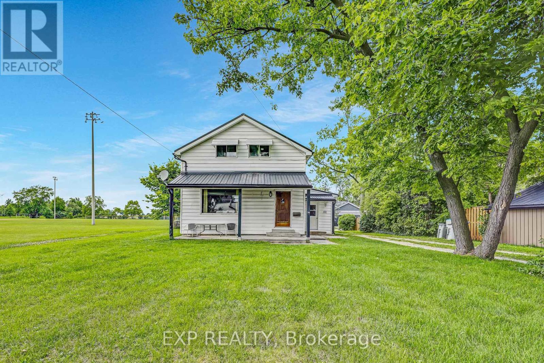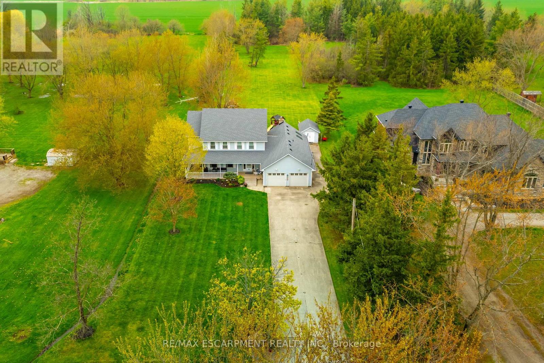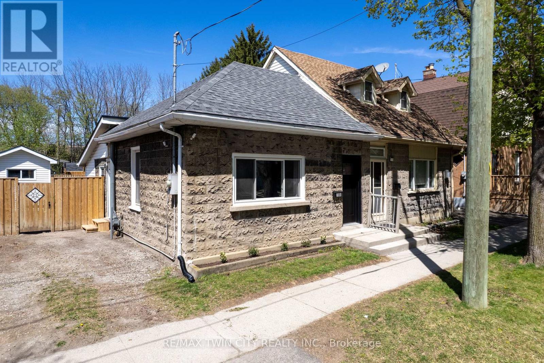16 Lawson Drive
Trent Hills, Ontario
Tucked away on a quiet cul-de-sac in Trent Hills, this beautifully renovated 3-bedroom, 2-bath bungalow offers a perfect blend of modern comfort and country charm. Set back from the road on a private 1.91-acre lot with sweeping views of Mill Creek, you'll love the peace, privacy, and nature that surrounds you. Step onto the welcoming front porch and feel right at home. Inside, the open-concept main floor is flooded with natural light and features updated finishes, hardwood floors, and a stylish kitchen with a huge island ideal for dining. The fully finished lower level has its own separate entrance and is complete with a kitchenette, bedroom and full 4-piece bath - perfect for extended family, guests, or income potential. The basement has a walk-out to a yard that feels like your own private park. Whether you're enjoying the fresh air from your backyard or exploring the nearby rivers, trails, and charming villages of Warkworth, Campbellford and Hastings, this home is the perfect base for your next chapter. (id:59911)
Century 21 United Realty Inc.
2791 County Rd 30 Road
Brighton, Ontario
Discover your dream home at 2971 County Rd 30, Codrington! This updated lovingly cared for 3-bedroom, 2-bathroom bungalow boasts cathedral ceilings, main floor laundry and new laminate flooring, and a large basement with a dry bar and walk out to your backyard. Enjoy the convenience of a resurfaced driveway, stamped concrete walkway and an attached 2-car garage. Relax on your private back deck with a rejuvenating hot tub. Upgrades include a new metal roof (2020), all new siding, lifetime warranty newer windows and doors (2012, all but 3 windows in primary bedroom), and a brand-new furnace (2023). The basement offers a large rec room plus two extra rooms that can be used as an office, playroom or whatever your heart desires. There is also a large utility room that offers even more storage space and a walk up to the garage. This home boasts pride of ownership and offers plenty of storage! Perfectly situated just 15 minutes from Campbellford, Brighton, or Highway 401, making commuting a breeze. Don't miss this incredible opportunity! (id:59911)
RE/MAX Hallmark Eastern Realty
64 Front Street E
Kawartha Lakes, Ontario
Completely reimagined and full of character, this stunning 4-bed, 3-bath Colonial-style home at 64 Front Street E in Bobcaygeon offers timeless charm with modern comfort. Featuring all-new board and batten siding, a cedar front porch with pine columns, glass-inset railings, ceiling fans, and a Juliet balcony, the home's curb appeal is undeniable. Set on a 0.32-acre lot with municipal water and sewer, theres ample room to add a garage or workshop. Inside, the open-concept main floor is filled with light, soaring ceilings, pot lights, and a striking floor-to-ceiling stone fireplace. The chefs kitchen is a showstopper with a 124" quartz island that seats eight, 5 LG stainless appliances, and a sleek pyramid-style range hood with exterior venting. Upstairs, find four appointed bedrooms, two full baths with marble floors and granite vanities, and a convenient upper-level laundry. A stylish 2-piece powder room is located on the main level. Updated mechanicals include a 2022 Rheem furnace, tankless water heater, central A/C, and air exchanger. A rear storage room provides potential for a four-season sunroom or added living space. Just steps from the Bobcaygeon River and Trent-Severn Waterway, and within walking distance to shops, restaurants, and the locks, this property offers water views without the waterfront taxes. With a strong Airbnb income history, its ideal as a year-round residence, stylish cottage, or turn-key investment in the heart of Bobcaygeon. (id:59911)
Exit Realty Liftlock
8 Parkhill Drive
Kawartha Lakes, Ontario
Nestled in the community of Hickory Beach this 2 bedroom 1 bathroom bungalow has potential. Closed in porch and fenced yard for enjoying the outdoors no matter the weather. Located the the heart of the community, close to a public beach and Sturgeon Point Golf Course. This property also boasts 4, four season Cottages. Each unit has it's own kitchenette and parking. Suitable for multi generational living. (id:59911)
Affinity Group Pinnacle Realty Ltd.
3616 Blessington Road
Tyendinaga, Ontario
Renovated farm home living on 84 acres with 650 feet of road frontage. Nestled in from the paved road resides this 2+1 bedroom, 3 bath beauty offering well planned updates to comfortably suit today's lifestyle. Open living & eat-in kitchen with wood beam features spanning the length of the cathedral ceiling. This cape cod home design allows additional windows providing an abundance of natural sunlight through this stylish space. Main floor grants a generously sized bedroom with deep closet, dedicated laundry room & glamorous ensuite complete with glass & tiled shower, double vanity sinks with backlit mirror & separate soaking tub. A two piece powder room & great closet storage here as well. Upper level is home to second bedroom with double closet + office / den. Looking for a third bedroom? This could work! Third contemporary bath with another tile & glass step in shower ~ Many exterior perks to enjoy ~ Relax on the oversized covered front porch with cedar tree line views or escape to the private rear deck with hardscape patio + fire pit & your very own crop fields + treed acreage beyond. Practical detached 586 sq ft double garage with concrete floor & hydro. Enjoy cleared fields with natural treed privacy to the rear. Convenient 401 access for commuters with the benefits of quiet country living @ 3616 Blessington Road. Enjoy the video tour. (id:59911)
Royal LePage Proalliance Realty
Matrix Realty Inc.
33 Glastonbury Road
Addington Highlands, Ontario
Relax in your new home located in the tranquil community of Northbrook at 33 Glastonbury Rd. This 4 bedroom, 1 bath home is located only 17 minutes from Bon Echo Provincial Park or 8 minutes to Kaladar and Hwy. 7 for easy commute to Peterborough, Quinte Region or over to Ottawa area! Recently updated with an addition with two 12'x12' rooms that the new owner can further develop to their preference as additional bedrooms or a home office for those working from home! The property is complimented by a fenced yard and parking for 2 vehicles. Enjoy gardening and growing your own food. Northbrook has all the amenities for your immediate needs. (id:59911)
Exit Realty Group
554 Oxbow Crescent
Collingwood, Ontario
Unbeatable Value for a Bright, Spacious End Unit in a Prime Location! Welcome to end-unit townhome flooded with natural light from three sides and offering one of the best-priced lifestyle opportunities in the area. The open-concept main floor is perfect for entertaining or cozy nights in, complete with a gas fireplace and an oversized private patio ideal for coffee at sunrise or wine under the stars. Upstairs, the airy primary suite offers true retreat vibes with its own private deck, walk-in closet, and spa-like ensuite featuring a jet tub. Two additional bedrooms provide flexibility for guests, family, or a home office. Smart storage throughout (yes, even under the stairs!) plus a locker for your skis and bikes makes this home as practical as it is pretty. Steps to the Georgian Trail, with easy transit to downtown Collingwood, Blue Mountain Village, and Wasaga Beach this location is a dream for outdoor lovers and commuters alike. (id:59911)
Exp Realty
203 - 80 Aspen Springs Drive
Clarington, Ontario
Gorgeous sun-filled condo in exceptional Bowmanville location with 2 bedrooms and 2 full bathrooms with rare 3 storage lockers included. Beautifully appointed unit with high ceilings, open concept kitchen with breakfast bar that overlooks the family room with laminate flooring, lovely view of the courtyard from the open balcony. Large primary bedroom with 3-piece ensuite bath and dual closets, full laundry and so much more. Professionally painted and move-in ready unit! One parking space is also included. Do not miss this opportunity. Excellent location only minutes to the 401 for commuters. Functional layout with over 700 sqf, 2nd bedroom is the ideal home office/bedroom/den area. Low condo fees with full elevator - this is an idea unit to get into the market. **EXTRAS** 3 LOCKERS ARE INCLUDED IN THE SALE! Great location close to schools, parks and all big box stores. Great condo amenities include a meeting/party room, hobby room, and exercise room. Large courtyard featuring a children's playground. Move in ready and immaculate unit! (id:59911)
RE/MAX Jazz Inc.
4755 Thertell Road
Clarington, Ontario
**Embrace Country Living With Unmatched Access To Nature** Discover the perfect balance of peaceful country living and outdoor adventure with this spacious family home set on just over 1 acre. Nestled beside the breathtaking **Ganaraska Forest** an 11,000 acre natural wonder-this property is a dream come true for nature lovers and outdoor enthusiasts. **Explore Endless Trails Year-Round** Whether you enjoy walking, jogging, cycling, horseback riding. ATVing, snowmobiling, or cross-county skiing, the Ganaraska Forest offers something for every season. Even your pets will love this expansive outdoor playground! **Minutes from Rice Lake & Brimacombe Ski Hill** Spend your weekends at **Rice Lake**, one of Canada's top fishing destinations, perfect for boating, casting a line, or simply unwinding by the water. In the winter, hit the slopes at **Brimacombe Ski Hill**, just a short drive away, offering fun for skiers and snowboarders of all levels. **A Family-Friendly Location** Set on a **school bus route**, this property offers convenient access to education while still enjoying the serenity of rural life-ideal for growing families. **A Warm & Welcoming Home** Step inside to a bright **open-concept kitchen**, ideal for entertaining, with a **walkout to a private patio** **Generously sized bedrooms** offer comfort & privacy throughout. **Outdoor Extras for Hobbyists & Homesteaders** A **secondary barn**, **chicken coop**, and **garden shed** provide flexible space for hobbies, animals, or extra storage. The home is efficiently heated with an **outdoor wood burner or propane**, and the **durable metal roof** ensures low-maintenance living for years to come. Don't miss your chance to enjoy a lifestyle surrounded by nature, recreation, and rural charm! **Make this countryside retreat your own!** (id:59911)
RE/MAX Hallmark First Group Realty Ltd.
385 Arctic Red Drive
Oshawa, Ontario
A Rare Find Stunning 1084 Sq Ft Condo with Soaring Ceilings & Forest Views, fully upgraded.Welcome to a truly unique and breathtaking condo experience. This beautifully designed 1,084 sq ft suite features 14 ceilings, 8' doors, dramatic floor-to-ceiling windows, and panoramic views of lush green space from every angle. Nestled in a modern, boutique-style building with an urban design in a peaceful rural setting, this unit offers the best of both worlds.The open-concept kitchen is an entertainers dream, featuring quartz countertops, under cabinet lighting, pot drawers, a 10 island with breakfast bar seating, and nearly endless cooking workspace, Automated hunter Douglas Blinds. Enjoy western sunset views from your living and dining rooms, or step out to your private balcony with southern exposure overlooking a serene forest backdrop.The spacious primary suite includes a walk-in closet and a large ensuite bath, creating the perfect retreat.This building is as impressive as the unit itself offering thoughtfully curated amenities like a pet wash station, BBQ area, fitness centre, and an entertaining lounge with a full modern kitchen. Plus, youll enjoy underground parking with an optional personal EV charging hookup.Backing onto green space and siding a golf course, this is a rare opportunity to own luxury, lifestyle, and location in one of the area's most distinctive residences. (id:59911)
RE/MAX Hallmark First Group Realty Ltd.
34 Roser Crescent
Clarington, Ontario
Welcome to 34 Roser Cres in Bowmanville a beautifully updated 2-storey detached home nestledon a rare pie-shaped lot with an impressive 83+ ft wide backyard! Whether youre dreaming of afuture pool or just need space to roam, this huge private fenced yard is the perfect outdoorescape, complete with mature trees, a 12 x 14 gazebo, and multiple sheds for storage.Inside, youll love the stunning kitchen featuring a custom bamboo island, granite counters,clever built-ins, and sleek black stainless steel appliances. Enjoy four bedrooms with eleganthardwood and upgraded lighting. The upstairs bathroom was updated in 2022, and the finishedbasement adds even more functional space with cozy wainscotting and a nook prepped for afuture wood stove or fireplace.Additional updates include a newer 200 amp panel (2021), furnace (2018), owned hot water tank(2020), shingles (2018), sliding door and select windows (2021), and a new washer (2024).Walking distance to schools, parks, transit, and the upcoming extended sports complex andjust minutes to Highways 401, 418, and 407, plus the future Bowmanville GO Train station.This one checks all the boxes for space, style, and location dont miss it! (id:59911)
Royal LePage Frank Real Estate
16 Gloaming Drive
Toronto, Ontario
Welcome to 16 Gloaming Dr in Scarborough. This West Hill 3 bedroom Bungalow has been enjoyed by the same owners since 1962 and sits on a quiet dead end street/court. You will notice the pride of ownership, attention to detail and years of diligent care as soon as you pull in the driveway. This beautiful home has been meticulously maintained for 63 years. Enjoy family meals in the eat-in kitchen or the dining space. The family room is generous in size and is very bright with natural light coming from the oversized front windows. The main floor boasts ceramic and hardwood floors throughout. Each of the three bedrooms are complete with a closet and large window for plenty of natural light. The main floor bathroom has recently been updated and includes a shower that is easy to step into. The 46 x 117 ft lot provides a great backyard for the kids to play. The basement is partially finished and has easy access from both the side entrance and the main floor of the home. The basement rec room is complete with built-in shelves and a brick fireplace. Be the next family to enjoy this all brick bungalow that is walking distance to school's, park's, shopping, public transit and many other amenities. Only a 27 minute walk to the Guildwood Go Station. (id:59911)
RE/MAX Jazz Inc.
263056 Wilder Lake Road E
Southgate, Ontario
Spend the weekend at this ultimate Scandinavian-style retreat, where a wood-burning hot tub bubbles beneath the stars, a cedar sauna invites you to unwind, and a peaceful 1-acre setting wraps you in trees with a gentle creek flowing nearby. Just under 10 minutes from Durham's shops, restaurants, grocery stores and community centre, with golf, ski hills, snowmobiling trails, a drive-in theatre and a casino all within reasonable driving distance, this location gives you room to breathe, with adventure and amenities nearby. The bold black A-frame exterior stands out with striking curb appeal and a spacious deck with glass railings overlooking the serene landscape and flowing creek. Vaulted ceilings, wide plank flooring and wood-accented walls frame the cozy living and dining space, where a crackling woodstove and sliding doors to the deck complete the vibe. The fully renovated kitchen features quartz countertops, open shelving, an undermount sink, modern white cabinetry and pot lights. A floating vanity, glass wall shower and forest-facing window give the bathroom a spa-like feel, while the main floor bedroom and a tranquil loft bedroom with treetop views offer just the right amount of space to relax. An efficient heat pump adds extra comfort. Beautifully finished, full of character and completely turn-key, this getaway is the kind of place that makes you slow down and stay a little longer. (id:59911)
RE/MAX Hallmark Peggy Hill Group Realty Brokerage
2752 Old Fort Road
Midland, Ontario
This beautifully updated 3-bedroom, 2-storey home offers the perfect blend of character, comfort, and rural living, set on a peaceful 1.77-acre property in Midland. Backing directly onto the Wye Marsh Wildlife Centre, you'll enjoy direct access to over 20 km of scenic trails for hiking, snowshoeing, and cross-country skiing right from your backyard. Originally built in 1930, this home has been thoughtfully modernized while preserving its original charm. The main level features one bedroom, with two additional bedrooms located on the upper floor. With over 2,000 square feet of finished living space above grade and a partially finished basement, there’s plenty of room for family living, entertaining, or working from home. Significant mechanical upgrades include a double-wall oil tank (2015), new oil furnace (2017), submersible well pump (2019), electric water heater (2019), water softener and home filtration system (2023), and sump pump (2023). The detached workshop, equipped with new duct work and a propane furnace (2020), offers two parking spaces and a functional bathroom, perfect for hobbyists or those needing additional workspace. Inside, you’ll appreciate the fresh paint throughout (2025), updated light fixtures, and a combination of new flooring and baseboards installed in 2019 and 2025. The kitchen is equipped with modern appliances including a new stove (2019), dishwasher (2023), and washer and dryer set (2020). Outside, the property features a fenced one-acre dog run with multiple gates (2017), a spacious deck extension (2019), and a tranquil pond water feature added in 2024. Whether you're enjoying morning coffee on the deck or exploring the natural beauty of the marsh, this home offers a true retreat lifestyle. Located just minutes from the historic Sainte-Marie Among the Hurons, the Martyrs’ Shrine, grocery stores, Home Depot, and several beautiful beaches, this location combines privacy with convenience. (id:59911)
Exp Realty Brokerage
24 Willow Bay Drive
Midhurst, Ontario
SPACIOUS FAMILY HOME SET ON PRIVATE CUL-DE-SAC WITH AN INGROUND POOL! Tucked into a quiet cul-de-sac in the coveted community of Midhurst, this 2-storey Cape Cod-inspired home delivers comfort, space, and sophistication on a beautifully landscaped lot with mature trees, a sprinkler system, and no direct rear homes for added privacy. With nearly 4,200 finished sq ft, this showstopper offers an expansive layout ideal for family living, featuring five spacious bedrooms, abundant closet space, and incredible in-law potential with a partially finished basement and two separate staircases. Inside, enjoy hardwood flooring, pot lights, California shutters, and two inviting gas fireplaces. The kitchen features timeless white cabinetry, built-in appliances, a centre island, and a walkout to the expansive deck overlooking the backyard. Cool off all summer long in the inground saltwater pool designed for fun, relaxation, and memory-making with family and friends. Enjoy the convenience of a central vacuum system, main floor laundry with garage access, and a spacious driveway with an attached double-car garage. Just minutes to scenic parks and trails and only 10 minutes to all the amenities along Bayfield Street in Barrie, this is a rare opportunity to live beautifully in one of the area's most desirable neighbourhoods! (id:59911)
RE/MAX Hallmark Peggy Hill Group Realty Brokerage
Unit B - 178 Queens Quay E
Toronto, Ontario
Rare opportunity to be part of Toronto's vibrant waterfront community with this flexible commercial leasing option. Lease a portion of the space or the entire building to suit your business needs. The property features a recently renovated interior, a convenient ground-level shipping door, and on-site parking. Open to short-term leases, this space is ideal for a variety of uses in one of the city's most desirable and high-traffic locations. (id:59911)
Royal LePage Your Community Realty
2409 - 88 Harbour Street
Toronto, Ontario
Luxury Harbour Plaza 1-Bedroom Condo With Breathtaking South-Facing Lake & City Views! This Spacious Suite Features 9-foot Ceilings, Floor-To-Ceiling Windows, A Walk-Out Balcony, And A Large Walk-In Closet. Enjoy An Open Concept Layout With A Modern Kitchen, Built-In Appliances, Modern Lighting, And Window Coverings. Located On A High Floor, This Unit Offers Direct Indoor Access To Toronto's PATH Network, Union Station, Scotiabank Arena, Rogers Centre, And The Financial & Entertainment Districts. Residents Enjoy Access To 30,000 Sq. Ft. Of Amenities Including Pure Fitness Gym, Party, Theatre, Games Rooms, And A Beautifully Landscaped Outdoor Terrace With BBQS And Lounge Areas. Steps To Shops, Dining, Love Park, The Waterfront, Transit, And So Much More - This Is Downtown Living At Its Finest! (id:59911)
Psr
281 Elgin Mills Road W
Richmond Hill, Ontario
Attention Builders! Your Building Opportunity Awaits You In Central Richmond Hill. Proposed 11 Freehold Townhome Development. Site Plan Available. Each Townhome Approx 2000SF, 3 Storey, Single Garage. Located Near Mill Pond, Hospital, School, Park. Close To Public Transit. Seller will take back a mortgage at a negotiable rate for 1 year. Property taxes to be verified. (id:59911)
RE/MAX Hallmark York Group Realty Ltd.
304 - 60 Colborne Street
Toronto, Ontario
Welcome To Beautiful Bright (East Facing) Large Studio Suite At 60 Colborne! This Unit Offers Everything You Need! Large Floor-To-Ceiling Windows Overlooking Church St & The Stunning St. James Cathedral. 9' Ceiling; Hardwood Floor Throughout And Kitchen With Full Sized Appliances Make Cooking At Home Convenient. Just Steps To King Subway, St. Lawrence Market, Financial District, Restaurants And More. Fantastic Walk Score. (id:59911)
Harvey Kalles Real Estate Ltd.
31 Reid Court
Puslinch, Ontario
A distinguished custom-designed estate home located in the exclusive, gated community of Heritage Lake Estates. Set on a generous 1/2-acre lot and surrounded by the area's finest residences, this contemporary bungalow stands as a true architectural gem. Boasting over 4,600 square feet of exquisitely finished living space, with the potential for up to 6 bedrooms, this home is a true showstopper. Every inch of this home has been meticulously designed, featuring stunning 12-foot ceilings, elegant herringbone hardwood floors, marble and cast stone mantels, and luxurious heated tile flooring. The expansive floor-to-ceiling windows flood the home with natural light, while the covered patio invites outdoor enjoyment. Designer lighting fixtures enhance the sophisticated ambiance, complemented by a state-of-the-art appliance package for the ultimate in modern convenience. The fully finished lower level is a retreat in itself, with large windows complimented by armour stone window wells, a private theatre room, a cozy fireplace, and hardwood floors in the rec and game roomsall enhanced with radiant in-floor heating. Dual-zone climate control and a separate entrance further elevate the home's functionality and privacy.The oversized 3-car garage accommodates ample storage, and with space for 10 additional vehicles in the driveway, convenience is paramount. The property is beautifully landscaped and fully irrigated, while the home is Net Zero Ready, making it as energy-efficient as it is luxurious.Few homes on the market offer the exceptional craftsmanship, design, and attention to detail found in this one-of-a-kind estate. Its truly a rare opportunity to own a home of this caliber. (id:59911)
Eve Claxton Realty Inc
14 Secord Avenue
Kitchener, Ontario
** OPEN HOUSE : SATURDAY MAY 17, 2-4 PM; SUNDAY MAY 18, 1-3 PM ** Welcome to 14 Secord Avenue! This charming 5-level side-split home offers a thoughtfully designed, family-friendly layout on a beautiful lot surrounded by majestic, mature trees. Step inside to a welcoming foyer that also includes a large bedroom/office area/bonus room. Steps lead up to a spacious living area, featuring newer carpeting & expansive bay windows that fill the space with natural light. The open-concept design flows seamlessly into the dining room. The eat-in kitchen boasts ample cabinetry & picturesque window overlooking the backyard. This spacious home offers 3 generously sized bedrooms, each with ample closet space, along with a 3-pc main bath featuring a walk-in glass shower. Downstairs, the fully finished basement offers a large, carpet free family room with a functioning wood stove as well as a 2-pc bath and a games room. The basement level contains the HVAC system, workspace and laundry. Sliders off the dining room take you to a poured concrete deck that leads to the fully fenced backyard—an ideal setting for outdoor dining, BBQ’s or relaxation. Situated in the Heritage Park neighborhood, this home is just moments from top-rated schools, parks, shopping, Stanley Park Conservation Area & Hwy 401. (id:59911)
Red And White Realty Inc.
11-15 Moore Avenue N
Waterloo, Ontario
Two-Lot Land Assembly Opportunity - 0.225 Acres in Prime Uptown Waterloo Location. An excellent development opportunity featuring a combined 0.225 acres of RMU-20 zoned land across two parcels, offering 107.03 feet of frontage. Ideally situated near the vibrant Uptown Waterloo Core, this site is within walking distance of popular shops, restaurants, both universities and a variety of entertainment options. The RMU-20 zoning allows for flexible development options, including multi-unit residential buildings, mixed-use projects, townhomes, or long-term care facilities. Properties at 11 & 15 Moore Avenue North must be sold together and are subject to severance approval. (id:59911)
Coldwell Banker Peter Benninger Realty
405 Glasgow Street Unit# 3
Kitchener, Ontario
Nestled within an exclusive community of just eight luxury townhomes, this beautifully updated home offers a refined, low-maintenance lifestyle tailored to the discerning buyer. With over 3,000 square feet of elegant living space, it features exceptional craftsmanship and high-end finishes throughout. Enter through a striking foyer into a welcoming living room highlighted by rich hardwood floors, abundant natural light, and a cozy natural gas fireplace. A generous main-floor office provides the perfect setting for work or study. The chef-inspired kitchen is both stylish and functional, showcasing timeless cabinetry, granite countertops, a large island, and premium appliances—including a Maytag range, JennAir refrigerator, and Miele dishwasher. The adjoining dining area opens to a private deck and professionally landscaped yard—ideal for entertaining or quiet moments outdoors. Upstairs, a spacious landing leads to three oversized bedrooms, including a lavish primary suite with a custom walk-in closet and spa-like ensuite, complete with a stand-alone soaker tub and an expansive glass walk-in shower. The finished lower level offers additional comfort and flexibility, featuring a warm recreation room with a wood-burning fireplace, a hobby room, workshop space, and ample storage. Condo fees cover lawn care, snow removal, windows, doors, and the roof, ensuring worry-free living. Ideally situated just 2.5 blocks from Westmount Golf & Country Club and steps from the vibrant shops, cafés, and restaurants of Belmont Village. With nearby parks and the Iron Horse Trail, this home is the perfect balance of luxury, lifestyle, and location. (id:59911)
RE/MAX Twin City Realty Inc.
27 Shuh Avenue
Kitchener, Ontario
Welcome to 27 Shuh Ave. This charming home is nestled in a highly sought-after Kitchener neighbourhood, Franklin Gardens. Situated on a quiet cul-de-sac with a large L-shaped lot. This 1700+ SqFt multi-level home with its unique architectural design is one you don't want to miss. Enter on the ground floor into a large foyer and oversized 2-car garage with lots of storage and shelving. The main floor boasts an open-concept kitchen, a large dining room space, and a nice-sized living room. Off the kitchen and through the sliding doors is a large elevated deck that backs onto the oversized backyard. It is twice the size of others in the neighbourhood (approx. 2500 SqFt). The backyard offers a basketball hoop, a half-court paved area, a garden terrace, and trees for privacy. The upper-floor landing has a large laundry/sewing room. Its a great space with extra storage for a large family. The top floor boasts 3 good-sized bedrooms, one with a walk-in closet, a 4-piece main bathroom, and a large primary room with a 3-piece ensuite and extra closet space. Down to the basement level, you have an extra-sized rec room with a gas fireplace and a walk-out to the backyard patio. The neighbourhood itself is in a prime location. Grocery stores and pharmacies are within walking distance. Lovely parks and walking trails. Two elementary schools are close by. 15-minute drive to the University of Waterloo and Wilfrid Laurier. Easy access to Highway 8. This is a fabulous home and has a lot to offer. It is a home that is not to be missed. Book your showing today! (id:59911)
Royal LePage Royal City Realty
12 Fleet Street
Brant, Ontario
Are you looking to dive into the investment market or expand your current portfolio? Look no further 12 Fleet Street could be exactly what you've been searching for. Situated in a prime location near downtown Brantford, this property offers easy access to nearby parks, transportation options, and a variety of local amenities, making it an ideal choice for savvy investors. This fully legal triplex is a fantastic opportunity, with all three units currently rented and generating income. Its close proximity to Wilfrid Laurier University's Brantford campus further enhances its appeal, providing a steady stream of potential tenants. Whether you're new to real estate or looking to grow your investment portfolio, this property offers great value in a sought-after area. (id:59911)
Exp Realty
328 Clyde Road
Cambridge, Ontario
Welcome to 328 Clyde Road, Cambridge a fantastic opportunity for first-time buyers and savvy investors! This charming bungalow offers a 3-bed, 1 bath main floor and a 2-bed, 1 bath basement unit. Enjoy updated kitchens (2021), modern pot lights in the living areas on both levels, and a new furnace installed in 2023 for added comfort and efficiency. The property also features a large backyard, parking for 4 vehicles, and a prime location close to major highways, shopping, schools, and amenities. Whether you're looking for a mortgage helper or a smart investment, this home checks all the boxes. Book your private showing today don't miss out! The basement was previously rented for $1,700/month, helping cover over half your mortgage, with tenants paying 40% of utilities. (id:59911)
Royal LePage Your Community Realty
36 Chicory Crescent
St. Catharines, Ontario
Welcome To The Heart Of St. Catharines, Where Charm & Convenience Come Together In This Cozy Detached Two-Storey Home. Boasting 3+1 Bedrooms & 4 Bathrooms, This Home Offers An Open Concept Layout With A Well Appointed Kitchen With Adjacent Living & Dining Spaces Flooded With Tons Of Natural Light. The Primary Bedroom Retreat Is Complete With An Ensuite A Spacious Walk-In Closet. This Private Oasis Offers A Serene Escape From The Hustle & Bustle Of Daily Life, Providing The Perfect Setting For Relaxation & Rejuvenation. The Finished Basement Adds Additional Living Space, Ideal For A Home Theatre, Recreation Room, Or Home Office. The Large Backyard Features A Cedar Deck & Pergola Creating An Outdoor Sanctuary. Situated In A Prime Location, This Home Offers Easy Access To A Plethora Of Amenities, Including Shops, Restaurants, Parks, & Schools. Commuting Is A Breeze With Convenient Access To Major Highways & Public Transportation. (id:59911)
Rock Star Real Estate Inc.
31 - 10 Mill Creek Road
Cambridge, Ontario
Welcome to #31-10 Mill Creek Rd, a lovely townhome with 3 bedrooms and 2 FULL BATHROOMS, with a fully FINISHED BASEMENT in a quiet and friendly Cambridge neighbourhood, perfect for first-time home buyers! With over 1,400 square feet of bright living space. the main floor features a cheerful living and dining area along with a kitchen full of storage and big windows that let the sunshine in. Upstairs, you'll find three roomy bedrooms, including a cozy main bedroom with plenty of closet space. The fully finished basement is a special bonus-imagine a fun place for movie nights with a gas fireplace and extra space for games or a playroom! The basement has potential to rent out. Outside, the private backyard is great for family BBQs, playing with pets, or just relaxing , and there's even an exclusive parking spot just for you. Plus, it's close to schools, parks, shops, and the 401, making it a perfect spot for a happy new beginning. Low condo fees. Come see it today! (id:59911)
RE/MAX Twin City Realty Inc.
179 Chapman Drive
Magnetawan, Ontario
Sit Back & Relax In This Warm Cozy Spacious Open Concept 3-Bdrm Bungalow Featuring Cedar-Lined Vaulted Ceilings & Large South-Facing Windows & Patio Doors To Let The Warm Sunshine. Locally Harvested Tamarack Wood Floors Thru-Out The Main Level Great Rm. Situated On A Beautiful Lot Surrounded By Forest On 3 Sides. Located Between The Small Town Of Burks Falls & The Little Village Of Magnetawan. Mins From Park, Boat Launches, Public Beach, Golf Course, Schools. **EXTRAS** Arena, Library, Hiking & Snowmobile Trails. Amazing Fishing & Hunting, Across From Picturesque Lake Cecebe. Boat On Magnetawan River. Fridge, Stove, B/I Dishwasher, Washer, Dryer, All Window Coverings, All Elf's, Drilled Well. (id:59911)
Done Deal Realty Inc.
1 Donlon Circle
St. Catharines, Ontario
Spacious 3+3-Bedroom Home in Prime Glenridge (Pen centre) neighbourhood Ideal for Family.Welcome to 1 Donlon Circle a bright and spacious home offering 3+3 bedrooms, 3.5 bathrooms, 2 full kitchens, and 2 laundry areas, perfect for large families, students, or roommates. Enjoy a private entrance to the lower level, large fenced backyard, and tons of living space. Located in a quiet neighborhood, close to Brock University, The Pen Centre, schools, transit, parks, and highway access. Don't miss this rare rental opportunity in a fantastic location!Option to rent out Entire house $4295.00 (id:59911)
RE/MAX Realty Services Inc.
48 - 222 Fall Fair Way
Hamilton, Ontario
Opportunity awaits with this turn-key freehold Binbrook townhome! Nestled in the desirable "Country Estates" complex, this beautiful home is completely finished top to bottom and perfect for first-time buyers, downsizers, or investors. The open-concept main level features a modern & stylish eat-in kitchen and a generous living room with loads of natural light from the oversized windows and patio door. The upper level boasts two large bedrooms, with the primary offering a large walk-in closet. A 4pc main bathroom and bedroom-level laundry with extra storage complete the second floor. The fully-finished basement offers a large rec room, perfect for a secondary retreat, office or home gym, as well as a 3pc bathroom and plenty of storage. Located within walking distance to schools, parks, groceries, restaurants and loads of amenities, and only a short drive to shopping malls, Hamilton and major arteries, this gorgeous home is one you don't want to miss! (id:59911)
RE/MAX Escarpment Realty Inc.
1092 Cowbell Lane
Gravenhurst, Ontario
Welcome to your dream waterfront escape! Nestled on a quiet, family-friendly dead-end street, this charming Panabode bungalow offers 100 feet of pristine shoreline on the Severn River with direct access to the Trent-Severn Waterwayideal for boaters, kayakers, and nature lovers alike.With 2+1 bedrooms and 2 full bathrooms, this well-maintained home features in-law suite potential, making it perfect for multi-generational living or hosting guests. The warm and inviting main living area boasts a stunning Muskoka granite wood-burning fireplace, while a second cozy wood-burning stove in the lower-level rec room adds rustic charm. The rec room also includes a functional bar area, perfect for entertaining after a day on the water. An oversized double car garage provides ample room for vehicles, storage, or even a workshop. Plus, a third garage door opens directly to the water side, making boat storage or launching a breeze. Step outside to enjoy two patio areas, mature gardens, and tasteful landscapingall creating a peaceful setting for relaxing or entertaining. The permanent docking area offers year-round convenience for all your water activities.Whether you're seeking a full-time residence or the perfect weekend getaway, this exceptional waterfront property truly has it all. (id:59911)
RE/MAX Right Move
131 - 101 Shoreview Place
Hamilton, Ontario
Waterfront Living With Unobstructed Lake Views From Every Window Beautifully updated 2-bedroom, 2 full bathroom main floor end unit located right on the shores of Lake Ontario. Enjoy breathtaking lake views and the soothing sights and sounds of waterfront living from every room. Walk out through your patio doors to a spacious, private patio perfect for relaxing .Freshly painted, this bright and inviting unit features tasteful laminate flooring, upgraded cabinetry, stylish window coverings, and stainless steel appliances. The main bathroom includes a modern glass standing shower for added luxury. Conveniently located just steps from the oversized parking spot and stairwell access to the unit. Residents of this well-maintained building enjoy a range of amenities including a fully equipped gym, party room, bike storage, and a rooftop terrace offering panoramic views of the lake. Walk directly onto the scenic waterfront trail or take a short stroll to the nearby public. (id:59911)
RE/MAX West Realty Inc.
3 Holtby Street
Walsingham, Ontario
Charming 2-bedroom, 1 bathroom bungalow in the quiet rural town of Walsingham. Featuring laminate flooring, vinyl windows, Generac generator, newer vinyl siding, long-life steel roof, water system including U.V. light, breaker panel box. Detached single car garage with garage door opener all on a large in-town lot. Adjourning lot to the south must be purchased along together with the subject property. Call for your showing today! (id:59911)
Coldwell Banker Action Plus Realty Brokerage
205 - 269 Sunview Street
Waterloo, Ontario
This modern & spacious 1+1 Bed, 2 full baths condo with in-suite laundry offers all the conveniences of contemporary living. Den has been converted to a functional 2nd bedroom. Looking to upgrade your investment portfolio? Searching for a great place to study & live with a modern bright living space? You found it! Modern, Stainless-Steel Appliances, with In-Suite Laundry, Free Wireless high-speed Internet, with Natural Gas included. This condo has 9' ft ceilings & is carpet-free throughout. Walking Distance from Wilfrid Laurier University (4min), University of Waterloo (10min), ION Light Rail Transit (LRT) Station (13min), Conestoga College Waterloo (18min) and just minutes walk to countless Restaurants, Pubs, and the Uptown Waterloo Nightlife. The nearby ION Light Rail Transit (LRT) station provides easy access to Conestoga Mall, Uptown Waterloo, and downtown Kitchener, enhancing the property's appeal to those who rely on public transportation. This condo has everything you need for convenience-filled living and spacious 806 sq ft of living space. Ideal property for investment. (id:59911)
Homelife/miracle Realty Ltd
147 Coach Hill Drive
Kitchener, Ontario
Home measurements by iGuide. (id:59911)
RE/MAX Excel Titan
67 Cotton Grass Street
Kitchener, Ontario
Welcome to 67 Cotton Grass St Stylish Living in Laurentian West! Enjoy 1,914 sq. ft. of open-concept living space. The fully renovated kitchen (2024) features quartz countertops, modern cabinetry, and a central island with sinkperfect for cooking, entertaining, and connecting. Appliances include a new refrigerator (2025) and gas stove/dishwasher (2019). Step outside to a private, fenced backyard with a new lawn (2024) and a storage shedideal for BBQs, play, or quiet evenings. Upstairs offers three bright bedrooms with updated laminate flooring. The fully finished basement adds versatile living space for a movie room, kids play area, or home gym, along with an updated 2-piece bath, laundry/storage area, and ample space to relax. Other updates: Furnace & A/C (2018), Washer/Dryer (2020), freshly painted inside and out. (id:59911)
Home Standards Brickstone Realty
7211 Stacey Drive
Niagara Falls, Ontario
For Rent: Beautiful 3-Bedroom Townhouse Near Niagara Falls Prime Location & Family-Friendly Living. Welcome to this spacious and well-maintained 3-bedroom, 2.5-bathroom townhouse located just minutes from the heart of Niagara Falls! This bright, open-concept home offers the perfect blend of comfort, convenience, and lifestyle ideal for families or working professionals seeking a quality rental in a fantastic neighborhood. Key Features: 3 generously sized bedrooms perfect for families or those needing extra space for a home office or guest room. 2 full bathrooms plus a main-floor powder room for added convenience. Open-concept living and dining area with plenty of natural light. Modern kitchen with ample cupboard space. Private backyard deck perfect for summer BBQs and outdoor relaxation. Laundry included. Attached garage and driveway for parking. Prime Location Close To Everything! Minutes to Niagara Falls, with quick access to shopping, entertainment, and tourist attractions. Close to major malls, grocery stores, schools, and Niagara College. Quick access to QEW Highway and US border ideal for commuters. Walking distance to public transit, banks, and a fitness center. Tenant Requirements: Looking for AAA tenants with strong references. Must provide: Full credit report. (id:59911)
Homelife District Realty
6 Pompeii Street
Kitchener, Ontario
Don't miss this beautiful detached 4+2 bedroom home with 4 Bath in the sought-after Huron Park neighborhood. Featuring a bright, open-concept main floor, the eat-in kitchen offers ample cabinetry, quartz countertops, and a stylish tile backsplash. The cozy living room boasts a stone accent wall and pot lights. Upstairs, spacious bedrooms include a master retreat with a luxurious ensuite. The finished basement includes a separate 1-bedroom unit ideal for rental income or extended family. Enjoy the large backyard with a spacious deck and shed. Close to top-rated schools and all essential amenities. (id:59911)
Homelife/miracle Realty Ltd
56 Victoria Avenue E
South Huron, Ontario
Welcome to 56 Victoria Ave East, Crediton! A 4-bedroom, 1-bathroom detached home with incredible potential for homeowners, investors, and business owners alike. Located just 15 minutes from Grand Bend Beach and 45 minutes from London, this property offers a perfect mix of rural tranquility and urban convenience, including easy access to the London International Airport. With three separate entrances, its ideal for creating an in-law suite, duplex conversion, or an accessory unit for short-term rentals or mortgage helper or setup a business or home based business. Plus the convenient location beside the Community Center with a soccer field, a baseball diamond and Crediton Conservation Area, adds extra appeal. Whether you're looking for a smart investment, a business opportunity, or a home with rental income potential, this versatile property has so much to offer. Come check it out NOW! (id:59911)
Exp Realty
248 Hysert Road
Grimsby, Ontario
Welcome to this picturesque country retreat, nestled on a tranquil 1-acre lot surrounded by mature trees on the desirable Grimsby mountain. This charming and spacious residence offers the perfect blend of comfort, privacy and functionality, with 4 bedrooms and 4 full bathrooms to suit any family lifestyle. Step into the heart of the home a stunning family room with soaring vaulted ceilings, skylights, and an abundance of natural light that creates a warm and inviting atmosphere. The thoughtfully designed layout includes a large eat-in kitchen, formal dining room, main floor den and laundry room. The partially finished lower level features a versatile recreation room (currently used as an additional bedroom), a full bathroom with luxurious heated floors and a games area ideal for entertaining. The spacious primary bedroom serves as a private retreat with a large walk-in closet and a spa-like 6-piece ensuite boasting a jetted tub, perfect for unwinding after a long day. Practicality meets convenience with a double car attached garage plus a detached single garage, complete with heat and hydro ideal for hobbyists or additional storage. Many handicap/wheelchair accessible features include main floor open shower, grab bars in the primary bath and a wheelchair ramp to the charming wrap around front porch. Recent upgrades include new roof shingles and skylights (2022), a high-efficiency furnace and A/C (2024), and updated patio door and upper-level bedroom windows (2024), ensuring peace of mind for years to come. This beautifully maintained home combines country charm with modern comforts an ideal setting for family living or peaceful retirement. (id:59911)
RE/MAX Escarpment Realty Inc.
196 Grey Street
Brantford, Ontario
Welcome to 196 Grey Street, Brantford A Perfect Blend of Charm, Comfort, and Affordability Nestled in the heart of Brantfords vibrant East Ward neighborhood, this inviting 2-bedroom, 1-bathroom home offers an incredible opportunity for first-time buyers, downsizers, or investors looking to add to their portfolio. Brimming with potential and character, this property combines the warmth of a classic home with the benefits of a convenient, central location. Step inside and discover a functional layout that maximizes every square foot, offering comfortable living spaces that are both practical and welcoming. Natural light fills the home, enhancing the cozy atmosphere throughout. The kitchen provides a great foundation for those looking to create their dream cooking space, while the living and dining areas are perfect for relaxing or entertaining guests. Outside, you'll find a generously sized yard ideal for kids, pets, gardening enthusiasts, or simply enjoying the outdoors in your own private space. Whether you envision a backyard retreat or a place for weekend barbecues, this property offers the flexibility to make it your own. Located close to parks, schools, shopping, public transit, and major commuter routes, 196 Grey Street combines convenience with value. Priced right and full of potential, this is an excellent chance to own a home in a growing community with a strong sense of pride and history. Dont miss out on this affordable gem in one of Brantfords most established neighborhoods. Book your showing today and imagine the possibilities! (id:59911)
RE/MAX Twin City Realty Inc.
533 Worden Street
Cobourg, Ontario
Brand New Freehold Townhome - all the benefits of a new build, without the wait! Offered by award-winning Tribute Communities, in the new master-planned Cobourg Trails development, the sold-out 3-bedroom Victoria model impresses with 9ft main floor ceilings and taller interior doors that enhance the bright, open concept kitchen, dining, and great room. Features and upgrades include modern cabinets with 36 uppers in kitchen, granite countertops throughout, oak staircase, access to the extra deep backyard from garage, 2nd floor laundry, and 2nd floor computer loft. The primary bedroom features a large walk-in closet and ensuite with frameless glass shower door and half wall and oversized soaker tub. Surrounded by protected greenspace, with a large neighbourhood park, and Community Centre nearby, Cobourg Trails is a welcoming and family friendly Community. Just minutes from the 401, Via Rail Station, the historic downtown, a famous beach, and shopping, Cobourg Trails provides the perfect balance of small town living with everyday conveniences. (id:59911)
New World 2000 Realty Inc.
53 - 660 Colborne Street W
Brantford, Ontario
Assignment Sale Stunning 3-Bedroom, 2.5-Bath Freehold Townhouse by a Renowned Builder, located in the highly sought-after and prestigious Sienna Woods Community! This premium lot features a walk-out basement backing to the park and is just minutes from the Grand River and Highway 403, with schools, parks, and shopping nearby. The home boasts 9-ftceilings on the main floor, a modern brick and stucco exterior, and a thoughtfully designed open-concept layout with luxurious, high-end finishes throughout. Enjoy the benefit of capped development levies and a deck lot, perfect for outdoor living. This Elevation A model comes loaded with upgrades over $15,000 in enhancements plus an additional$32,000 in premium features, including the walk-out basement. Dont miss this opportunity to own a beautifully upgraded home in an exceptional location! (id:59911)
Homelife/diamonds Realty Inc.
406 - 101 Richmond Road
Ottawa, Ontario
Welcome to #406 - 101 Richmond St West, a spacious 924 sq. ft. south-facing corner unit in the heart of Westboro! This bright 2-bedroom, 2-bathroom condo features floor-to-ceiling windows, an open-concept kitchen with quartz countertops and stainless steel appliances, and a separate den/office perfect for working from home. The primary bedroom includes ample closet space and a private ensuite, while the second bedroom offers ensuite access to a 3-piece bathroom. Enjoy sunlight all day from your south-facing balcony, with Hunter Douglas blinds for privacy. In-unit laundry includes a new stacked washer and dryer.The building offers premium amenities, including a rooftop terrace with BBQs, dining areas, a hot tub, a gym, a party room, and a home theatre. Heat and water are included in the condo fee. Steps from Westboro Beach, top restaurants, shopping, and schools, this rare corner unit won't last long book your showing today! (id:59911)
Unreserved
Unreserved Brokerage
74 Brennan Crescent
Loyalist, Ontario
This stunning 3-bedroom, 3-washroom detached 2-storey home is nestled in a quiet neighborhood, offering an open-concept design and a walkout basement with no reer neighbors for added privacy. Conveniently located close to all amenities with quick access to Highway 401, it's just a short 10-minute drive to both Napanee and Kingston. Utilities are not included in lease price. (id:59911)
Royal LePage Citizen Realty
8 Owl Lane
Haldimand, Ontario
Modern Spacious Townhouse In Caledonia in the Family Friendly Avalon Community. This home has everything you need. Open Concept Living/Dining Area. Kitchen with S/S SamsungAppliances, Breakfast Bar. On the 2nd Floor there are 3 Spacious Bedrooms. Primary Br with En-Suite Spa (Soaker Tub + Glass Shower) and Walk-In Closet. 2nd Br also has a W/I Closet.Convenient 2nd Floor Laundry. Unfinished Basement Awaits your Final Touch with 3pc Rough-In. Direct access to Garage. 2 Min Walk To Park and 5 min Walk to Future School. Close To HamiltonAirport, Amazon Centre. (id:59911)
Right At Home Realty
31 Rainey Drive
East Luther Grand Valley, Ontario
Gorgeous, stunning detached 4 bed room corner home with full 3 washrooms upstairs ,Custom designed Double door , Huge living room with big windows, plenty of light, Modern kitchen with undermount light, stainless steel appliances, breakfast island , door opens to the lawn, laundry on main floor, Oak stairs,4 good sized room, Big Master room with walk in closet & 4 pcs ensuite. Camera Security system. Close to all amenities, Easy showing with lock box, no survey available, sellers motivated. (id:59911)
Century 21 People's Choice Realty Inc.

