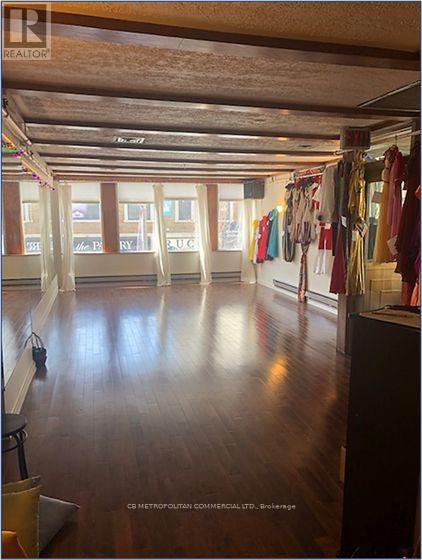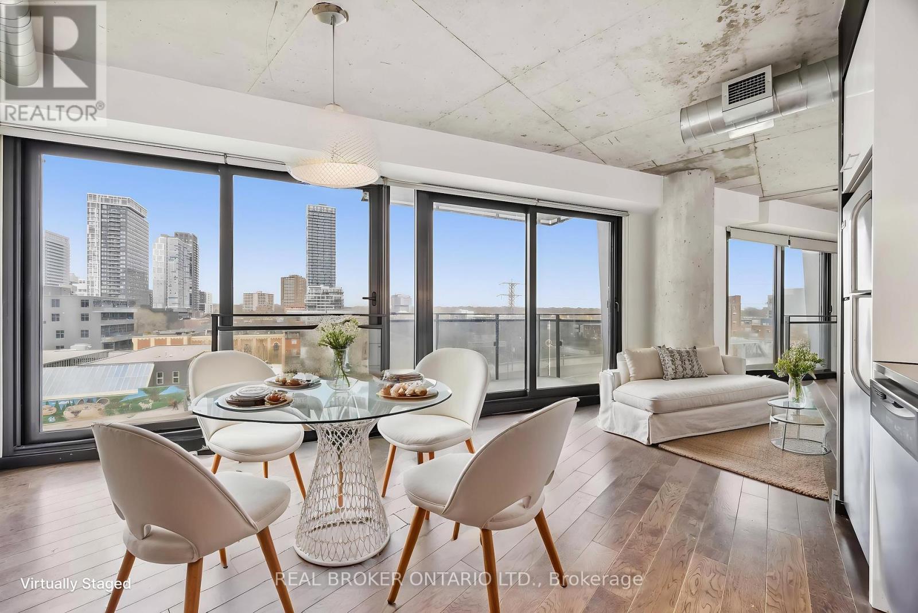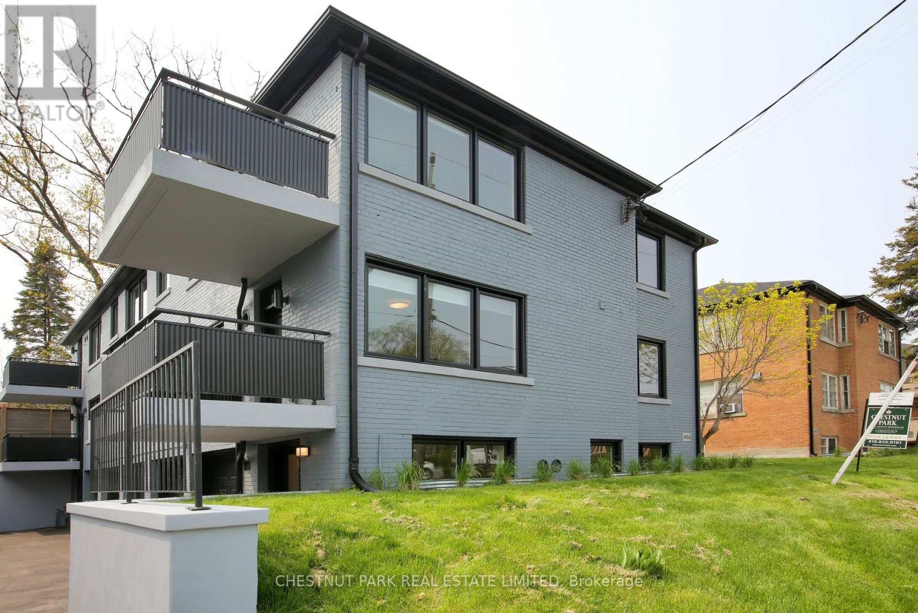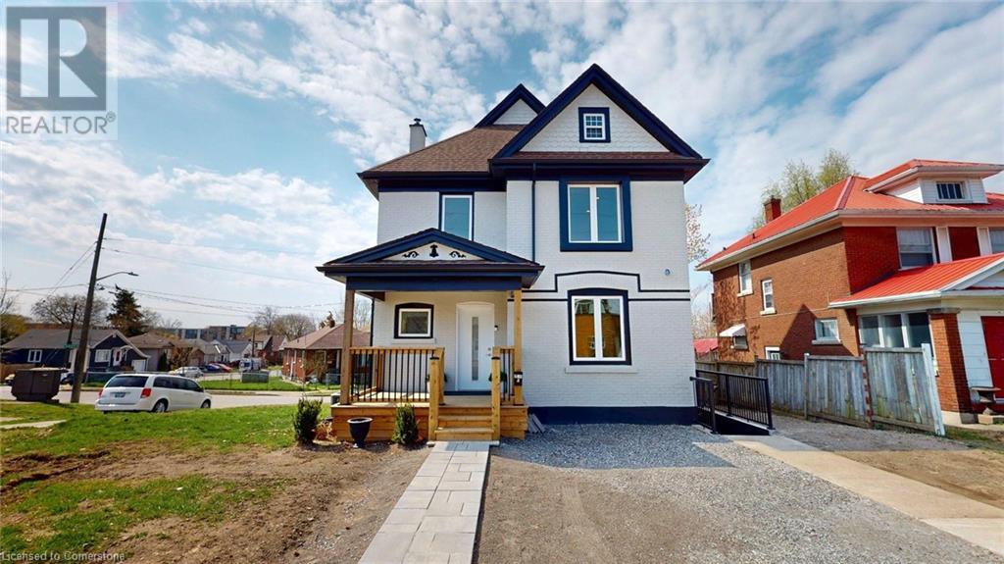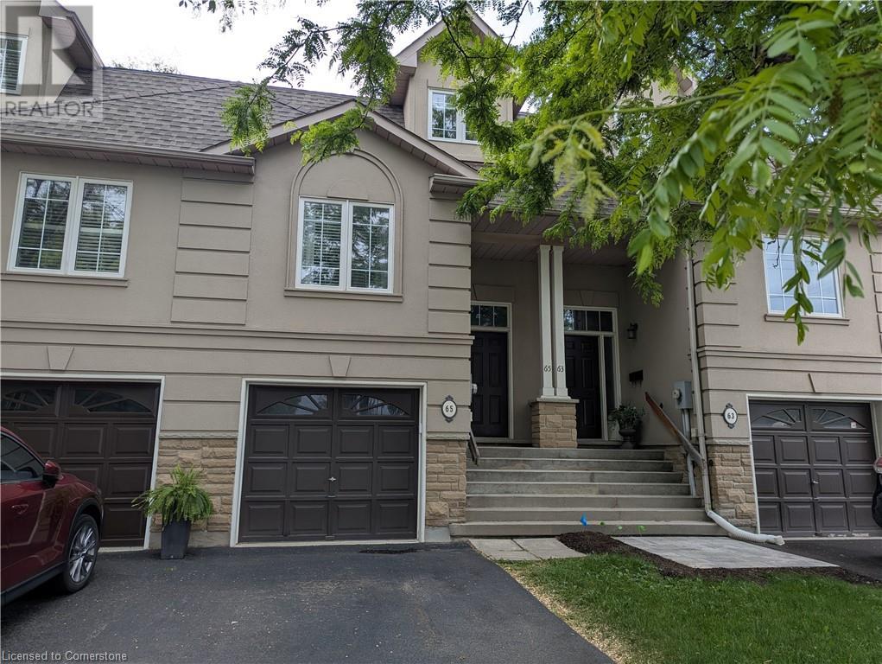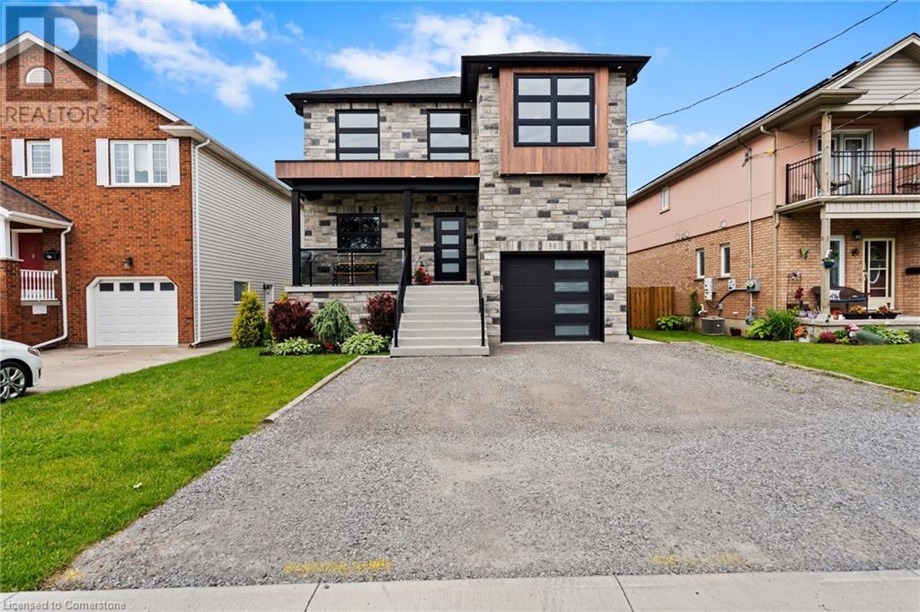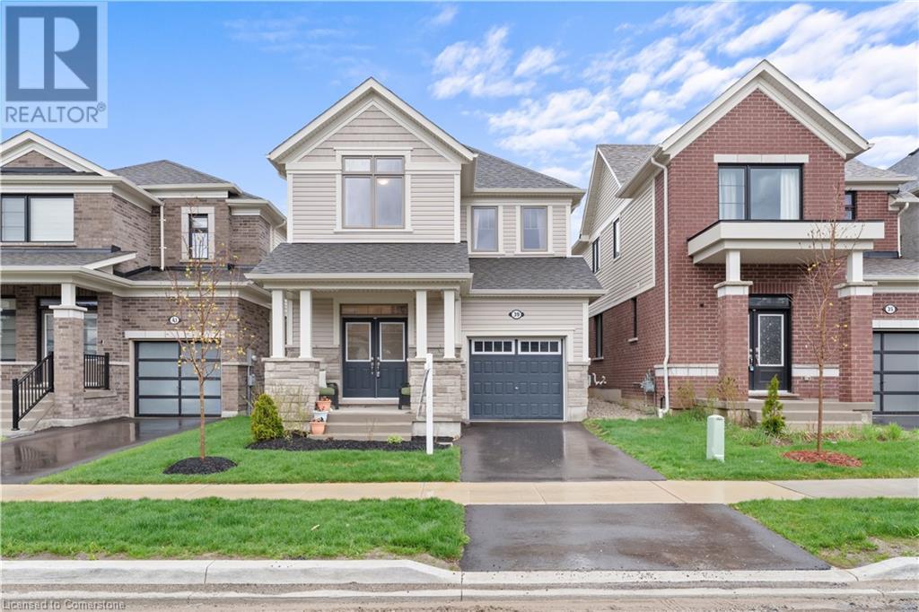802 - 625 Sheppard Avenue E
Toronto, Ontario
Welcome to modern elegance in the heart of Bayview & Sheppard! This brand-new 1-bedroom + den condo is designed for those who appreciate style, convenience, and flexibility. The open-concept layout, sleek finishes, and high-end appliances create a space thats both inviting and functional. The versatile den is perfect for a home office, guest room, or even a cozy second bedroom. (id:59911)
RE/MAX Excel Realty Ltd.
2nd - 1397a Yonge Street
Toronto, Ontario
2nd floor office/studio overlooking Yonge Street, with private side street entrance and signage....3rd floor washrooms and office, storage , wood floors. Rate is Semi-gross plus utilities (id:59911)
Cb Metropolitan Commercial Ltd.
28 Goodman Road
Kawartha Lakes, Ontario
POWER OF SALE! Find Your Paradise at the Waters Edge Lakefront Living at Its Finest! Welcome to this spectacular Balsam Lake waterfront retreat a true family haven with space, comfort, and breathtaking views. This 2,970sq ft custom-built home offers 5 bedrooms and 4 bathrooms, plus a charming bunkie featuring a 6th bedroom and 3-piece bath ideal for guests or extended family. Enjoy panoramic west-facing lake views, a pristine sandy-bottom shoreline, and stunning sunsets from your private dock. Relax or entertain on the expansive multi-level decks, surrounded by nature and serenity. Inside, the main floor showcases exposed wood-beamed ceilings, a wood-burning stone fireplace, a primary suite with walk-in closet and ensuite, and main floor laundry. The walk-out basement provides direct lake access, while the heated garage and backup generator offer added peace of mind. Ideally located just off Highway 35, you're only 15 minutes from Fenelon Falls and 5 minutes from Rosedale Marina with public boat launch access. Additional Highlights: Two-car garage, Storage shed, Ideal swimming and boating shoreline, Quiet, desirable waterfront setting Don't miss this rare opportunity to own a premium lakefront property in one of Ontario's most sought-after locations. Lake life starts here your dream home awaits! (id:59911)
Royal LePage Ignite Realty
603 - 51 Trolley Crescent
Toronto, Ontario
Not your average box in the sky. This bright, wide-layout 1-bed at River City I actually gives you room to breathe, 559 square feet inside, plus a proper balcony that doesn't feel like an afterthought. No weird angles, no cave vibes. Just clean lines, natural light, and a direct view of the Queen Street bridge. You're right in Corktown with fast access to Leslieville, the Distillery, Canary, and King/Queen transit. If you know, you know this is where downtown actually feels livable. Building has everything: gym, outdoor pool, party room, guest suites, and a solid community vibe. Easy bike access, streetcar at your door, and a neighbourhood that's only getting better. (id:59911)
Real Broker Ontario Ltd.
1 - 1472 Avenue Road
Toronto, Ontario
Welcome to Lytton Heights where prime location and contemporary elegance meet! Landlord is offering a rent discount of 2 months free or rent discount per month for the first year. Private Terrace . This is an ideal home for both families and professionals alike. Newly-renovated suites boast sleek appliances, modern amenities and elegant finishes. Unit has exclusive use -laundry, wall unit-air conditioning, and private terrace outside front door. **EXTRAS** Steps from Avenue Rd and Lawrence Starbucks, 24 hr Shoppers Drug Mart, Pusateri's , TTC bus stop 5 mins to Lawrence TTC subway. Coveted school district - John Ross Robertson JR, Glenview, SR Lawrence Park Collegiate & Havergal College. (id:59911)
Chestnut Park Real Estate Limited
204 Queenston Street
St. Catharines, Ontario
Prime St. Catharines Mixed-Use Residential Property with Commercial Opportunity: Newly Renovated 3-storey House in Optimal Area. This property for sale is a masterfully renovated live/work opportunity in the heart of St. Catharines! Zoned Mixed-Use (Residential, First-Floor Commercial), this detached home situated on a corner double lot is perfect for families or tenants, entrepreneurs, small business owners, and investors. The lot location provides excellent visibility and ample parking for mixed-use. Every detail has been updated - wiring, plumbing, HVAC, insulation, and more. The main level features spacious open-concept layout, and boasts high ceilings, large windows for natural light, and a modern aesthetic. This property is located in a high-traffic area with easy access to major roadways, making it a convenient location for customers and is ideal for a boutique shop, professional office, wellness clinic, salon, or creative arts studio, while the upper level offers a fantastic live/work opportunity with 3 large bedrooms and a full bathroom. The final touch upstairs is a truly incredible attic/loft. Perfect for your home office or studio, creativity is in every corner of this space. Situated near downtown, transit, and amenities, this property is a rare opportunity for entrepreneurs or investors looking to establish or expand their business, or families seeking something truly unique. Neighbouring 10-acre property at 142 Queenston St. (old St. Catharines General Hospital site) is in the process of being constructed as 1,000+ rental units, including commercial space, bringing new residents to the area and revitalizing the community. The possibilities are limitless. (id:59911)
Comfree
16455 11th Concession
King, Ontario
Exquisite Bungaloft With Tree Lined Drive Situated On 7 Acres Of Prestigious King Countryside. Ultimate Privacy With Picturesque Views In All Directions. Thoughtfully Redesigned With Upgrades Throughout, This Impressive Property Offers Over 7,500 Sf Of Total Square Footage. Finished Basement Is Perfect For Nanny Quarters, Extended Families Or In-Law Suite Featuring An Open Concept Layout With A Large Kitchen & 3 Bedrooms. This Contemporary Bungaloft Boasts High-End Upgrades, Brand New Windows & Heated Floors Throughout, Custom Built Kitchens On Two Levels, Main Floor & Basement Laundry, Loft Bedroom With 6Pc Ensuite With Soaker Tub, Large Bedrooms & Closets, Bonus Loft Room Above Garage Perfect For Home Office, Fitness Area Or Rec Room, Central Vac, Electric Fireplaces & Custom Millwork Throughout. Finished Walk-Out Basement To The Serene Backyard Oasis, With Inground Pool & Diving Board, Natural Fire Pit, Interlock, New Lighting & Scenic Walking Trails Through Your Very Own Forest. Enjoy Summer Evenings On The New Deck With Sleek Glass Railings & Take Advantage Of The Heated Garage With Direct Home Access. Perfectly Located Just Minutes To Schomberg, Parks, Trails, Schools & Shopping, With Quick & Easy Access To Hwy 400 & 427. This One Of A Kind Property Truly Has It All - Luxury, Functionality & Nature In Harmony. (id:59911)
Royal LePage Signature Realty
500 Westmount Street W Unit# 205
Kitchener, Ontario
GROUND FLOOR UNIT with TERRACE / YARD ACCESS & ALL UTILITIES INCLUDED — a rare and exceptional find! This inviting and functional condo is perfect for downsizers, investors, or first-time buyers looking for the ideal combination of value and convenience. Step out from your private ground-floor unit onto a charming terrace with yard access — a rare luxury in condo living. The thoughtfully designed layout features a bright open-concept living and dining area that flows seamlessly into the kitchen, while both bedrooms are tucked away for added privacy. The second bedroom offers great flexibility — use it as a home office, guest room, or nursery to suit your lifestyle. The spacious primary bedroom includes its own ensuite bathroom for added comfort. The main parking space is located just steps from the entrance, making access to your unit simple and stress-free. There’s also the option for a second parking space if needed. What truly sets this unit apart? All utilities — heat, hydro, and water — are included in the condo fees, offering peace of mind and predictable monthly expenses. Enjoy the ease of in-suite laundry, along with a host of premium building amenities: a fully equipped gym, sauna, games and party rooms, a bike room, workshop, and more. Nestled between Kitchener and Waterloo, this well-situated home is moments from Belmont Village, the Iron Horse Trail, Graffiti Market, and Westmount Golf Course. Although set on a quieter stretch of Westmount Road, you’re still close to the vibrant shops, restaurants, and cultural experiences of Uptown Waterloo and Downtown Kitchener. Don’t miss your chance to own this rare gem — book your private showing today! (id:59911)
Red And White Realty Inc.
65 Fairwood Place W
Burlington, Ontario
Welcome to 65 Fairwood Place W, Burlington – Executive Townhome Living at Its Finest. Step into refined comfort with this beautifully maintained executive townhome nestled in one of Burlington’s sought-after communities. Offering over 1955 sq ft of total living space, this 3-bedroom, 4-bathroom home perfectly blends modern updates with everyday functionality. The inviting tiled foyer leads you up into a bright, open-concept main floor featuring rich hardwood flooring, a gas fireplace in the family room (currently used as the dining room), and a kitchen with tile in a stylish herringbone layout. Enjoy cooking with stainless steel appliances, including a newer oven and dishwasher installed by the current owners. Upstairs, you'll find three spacious bedrooms including a spacious principal bedroom with feature wall, ensuite bathroom and large walk-in closet adding a touch of modern freshness. The fully finished basement offers a large rec room area for additional space for relaxing or entertaining, dedicated laundry area, and 2 pc powder room. Other recent upgrades include a Nest thermostat, Ring doorbell, Yale smart keypad at the front door and inside garage entry door. The fenced-in backyard offers privacy and a perfect space for outdoor enjoyment. Some additional highlights include a single-car garage with inside access. $75/month private homeowners association fee, covering exterior common ground maintenance, snow removal, and visitor parking. Don’t miss your chance to own this exceptional townhome that combines convenience, style, and thoughtful updates throughout. Easy access to shopping, highways and GO Train. (id:59911)
RE/MAX Escarpment Realty Inc.
80 St David's Road
St. Catharines, Ontario
Welcome to this beautifully designed custom-built home, completed in 2017, offering high-end finishes, thoughtful details, and exceptional functionality. The main floor showcases premium vinyl flooring throughout, providing both durability and style. Upstairs, you’ll find three custom bedrooms, including a stunning primary suite featuring a spa-like ensuite with his and hers sinks, a full walk-in closet, and a private walk-out balcony. This home is fully equipped with a whole-home backup generator, ensuring uninterrupted power at all times. The basement is fully retrofitted for accessibility, complete with heated floors, a full kitchen, a walk-in shower, and a slide-in countertop designed for wheelchair use. A 3-level outdoor elevator lift provides seamless access across all levels of the property. Step outside to a beautifully landscaped backyard—an ideal space for relaxation or entertaining. This rare offering combines modern luxury with inclusive design, perfect for multigenerational living or rental potential. (id:59911)
Michael St. Jean Realty Inc.
326 Hunter Street E Unit# 402
Hamilton, Ontario
Spacious one bedroom apartment tucked just outside of Hamilton's downtown core! Welcome to 326 Hunter Street East. Enjoy the best of both worlds in a quiet area with the great local shops and restaurants downtown has to offer within walking distance. The unit is beautifully renovated! The kitchen features beautiful fixtures and stainless steel appliances including a dishwasher. Unwind in the spacious living room after a long day, or sit outside on your private balcony during the summer months. Additional benefits include air conditioning and the tastefully redone four piece bath. Tenant to pay hydro. Elevator and laundry and storage lockerin building. Book your tour today! Parking Options Available (id:59911)
Real Broker Ontario Ltd.
39 Spicer Street
Fergus, Ontario
Welcome to this beautifully maintained 3-bedroom, 3-bathroom detached home nestled in a family-friendly neighbourhood in Fergus. Offering just under 1,900 sq ft of finished living space, this home is perfect for growing families or those seeking a spacious and comfortable layout. The main floor features an inviting, open-concept design with generous natural light, ideal for everyday living and entertaining. Upstairs, you'll find three well-sized bedrooms, including a spacious primary suite with its own ensuite bath. The unfinished basement provides ample extra storage space and is a blank canvas waiting for your personal touch – whether you envision a rec room, home gym, or additional living area. Located close to schools, parks, and all the amenities Fergus has to offer, this is a fantastic opportunity to settle into a welcoming community. (id:59911)
Platinum Lion Realty Inc.

