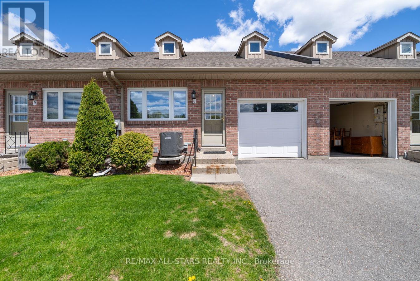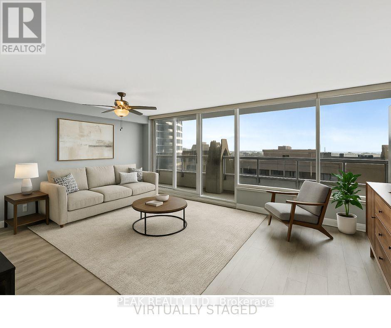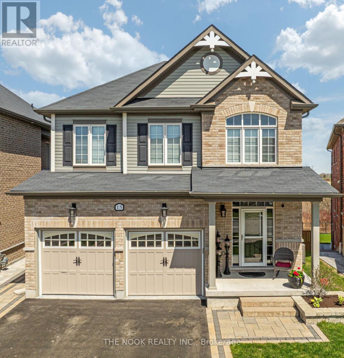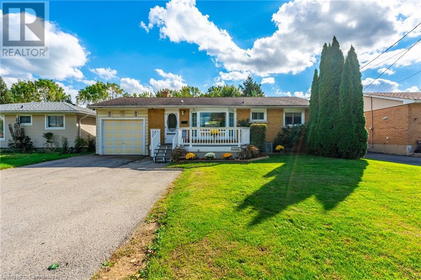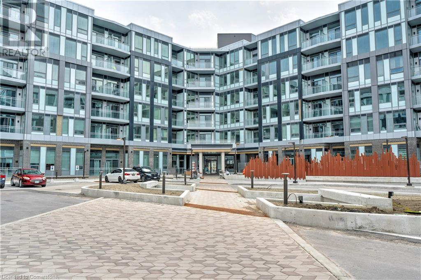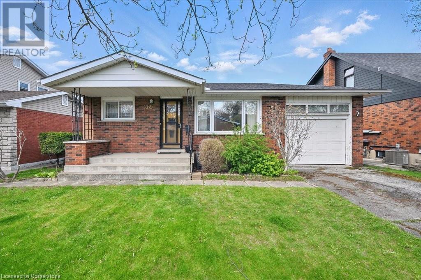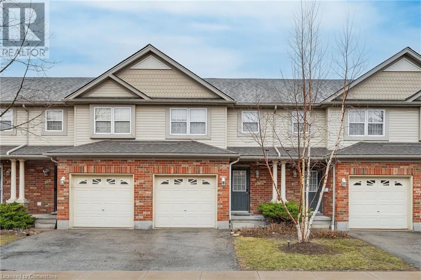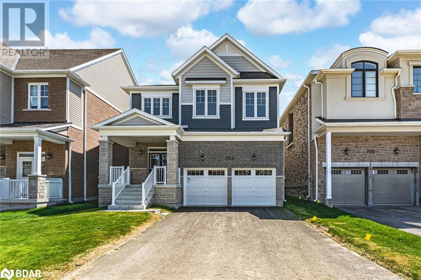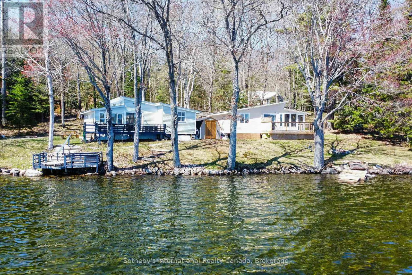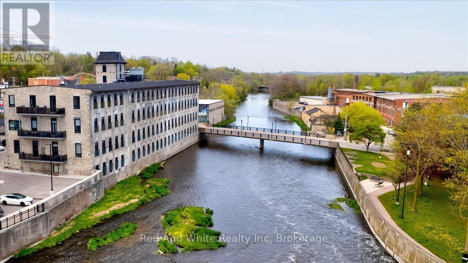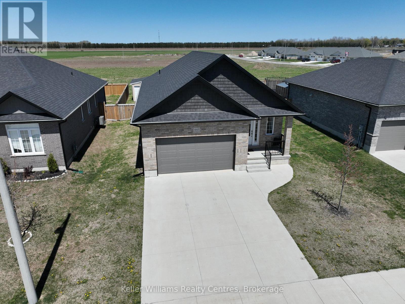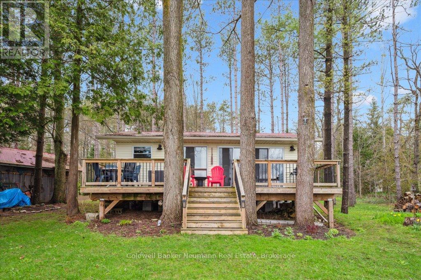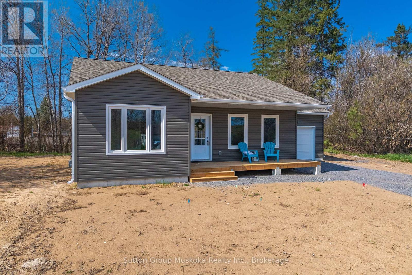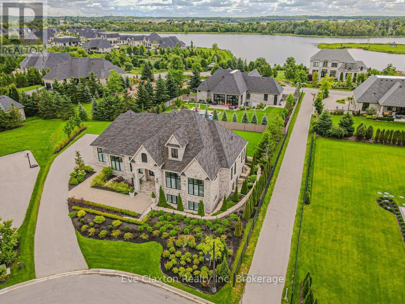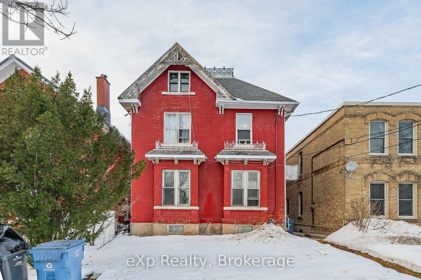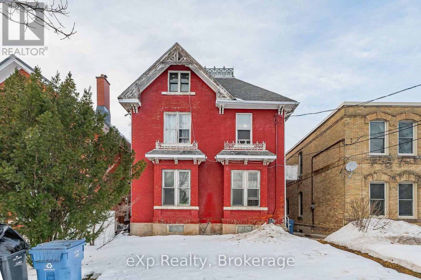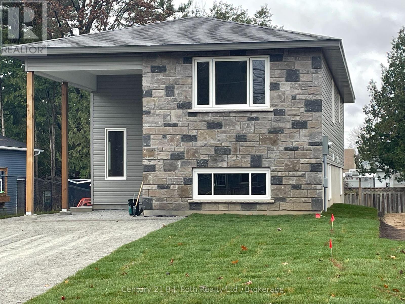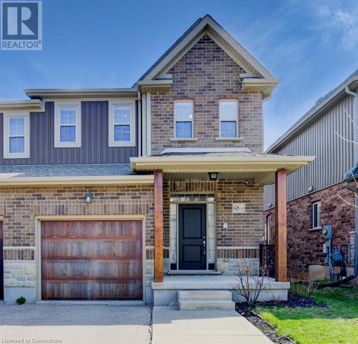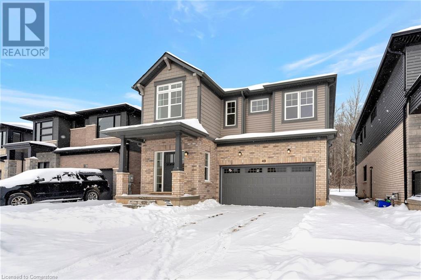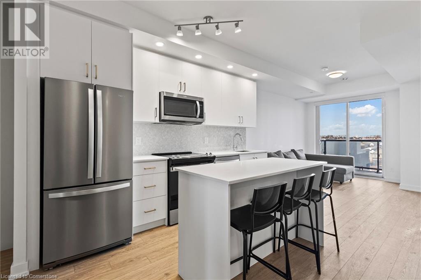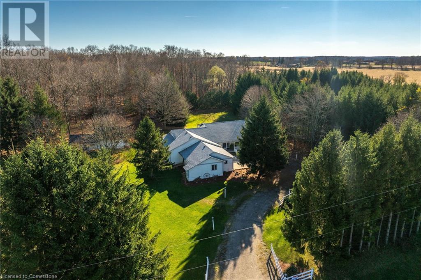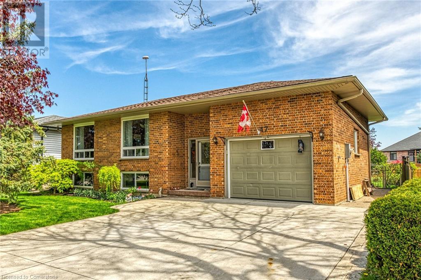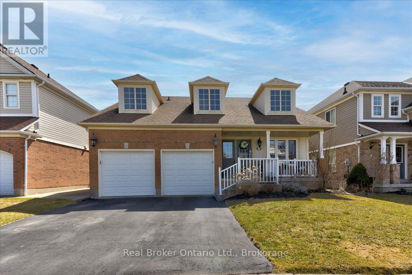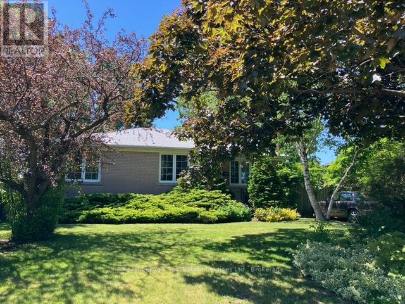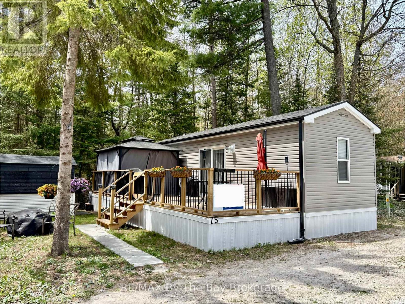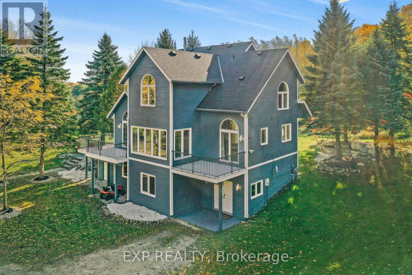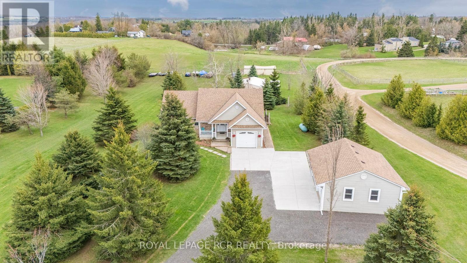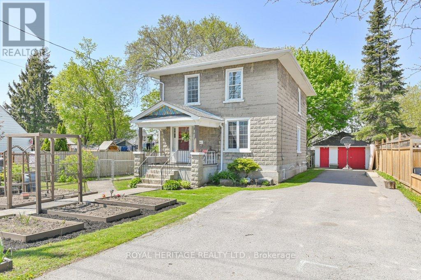27 Dayton Court
Prince Edward County, Ontario
Welcome to this charming 2 bed, 2 bath townhome nestled on a tranquil cul de sac, just steps away from the heart of Picton! Enjoy the peace and quiet of this idyllic location, while still being within walking distance to all the amenities the town has to offer. One of the BEST features of this home is the expansive fields behind the home, offering great privacy with no other homes facing into yours, which is rare to find .This 2 1/2 year old townhome boasts a bright and airy open-concept living space, perfect for family and friends. In warmer months enjoy outdoor entertaining on the back deck easily accessible from the living room. The two bedrooms are flooded with natural light, and the two modern bathrooms provide the perfect blend of form and function. Extra features include 9ft ceilings, upgraded kitchen cabinetry and large walk-in pantry, as well high ceilings in the spacious unfinished basement. Whether you're looking for a quiet retirement retreat or you're a first time home buyer this hidden gem has it all! Don't miss out on this fantastic opportunity to own a piece of Picton paradise! (id:59911)
Chestnut Park Real Estate Limited
145 Pemberton Road
Richmond Hill, Ontario
Welcome to 145 Pemberton Road - where charm, space, and location come together in one of Richmond Hill's most sought-after neighbourhoods, North Richvale. This elegant custom 2-storey brick home sits proudly on a 0.22-acre lot and offers nearly 2,900 sq ft of living space, plus a mostly finished basement for even more room to enjoy. With a total of 6 bedrooms, 4 bathrooms, and 3 fireplaces, there's no shortage of comfort, character, or room to grow. The main floor in-law suite - with its own separate entrance, bedroom, bathroom, kitchenette, and spacious family room with fireplace - makes this a fantastic option for multi-generational living or hosting guests with ease. The welcoming eat-in kitchen opens to a private, fully fenced backyard featuring a beautiful patio-ideal for entertaining or relaxing on warm evenings. Plus there is a grand foyer with circular staircase up to the second level, and a roomy living room and dining room combination on the main level. The second level features 4 bedrooms and 2 bathrooms, including the primary suite. Much of the home features rich hardwood flooring, an abundance of natural light, and timeless curb appeal. Downstairs, the basement offer a rec room, wet bar and ample storage space, perfect for hobbies or hangouts, as well as a bedroom and bathroom. An attached 2-car garage adds everyday convenience, and a few cosmetic updates could truly make this home shine even brighter. Located close to everything - shopping, dining, top-rated schools, highways and public transit - this is your chance to own a classic family home in a premium location. Don't miss your opportunity to make this your forever home. (id:59911)
RE/MAX All-Stars Realty Inc.
8 - 234 Water Street
Scugog, Ontario
Highly sought-after and rarely offered 2 bedroom condominium with single garage in Leewinds Condominiums; ideally situated in downtown Port Perry for ease of access- walk to shops, banks, restaurants, library, Lake Scugog and more! Excellent potential exists to make this one your own- near original finishes; Living/dining room combination with bay window overlooking front yard; kitchen has good cabinet and counter space and breakfast bar; laundry with cabinet storage and closet; primary bedroom with 4pc ensuite and closet; additional bedroom and separate 4pc bath. Backyard patio area with commanding view of Lake Scugog and Birdseye Park. Large attic space for storage with access from garage; crawlspace access from laundry room; Monthly condo fee $1089.73 covers lawn maintenance, snow clearing and building maintenance. Gas furnace and central air +/- 2017; hot water tank owned (id:59911)
RE/MAX All-Stars Realty Inc.
629 - 50 Richmond Street E
Oshawa, Ontario
**UNBEATABLE LOCATION!** Discover your dream home in a stunning building with breathtaking city views and peaceful green spaces, just minutes from downtown. This charming three-bedroom, two-bathroom unit offers nearly 1,300 square feet across two levels.Enjoy features like an in-suite washer and dryer, two private balconies, and an open living and dining area perfect for entertaining. The building boasts great amenities, including a heated indoor pool, sauna, gym, billiards room, library, and courtyard.Located in McLaughlin Square, you're close to the Tribute Communities Centre, UOIT and DC campuses, shops, restaurants, live music venues, and public transit. If you're seeking comfort, convenience, and a welcoming community, look no further. Welcome home!**ADDITIONAL BENEFITS:** New main floor AC (2024). Maintenance fees cover Bell Fibe Internet, water, and one parking space. (id:59911)
Peak Realty Ltd.
15 Purdy Place
Clarington, Ontario
Over 3200 Sq. Ft. of Finished Living Space. Discover the epitome of versatile living in this inviting 2-family home. Nestled in a peaceful neighborhood, this home offers an excellent opportunity to live with extended family & still have plenty of space. Welcome to the beauty that is 15 Purdy Pl. A home that has everything you need and more. This 4 + 2 Bedroom, 4 Bathroom, 2 Kitchen home will not disappoint. The main part of the home is bright and spacious with an open concept kitchen, eat-in area overlooking a tranquil ravine lot. The upper level flows well and boast a generous laundry room with it's own window. The lower lever opens up to approx.800 sq. ft. of professionally finished in-law or nanny suite. This unit has it's own separate entrance plus a walk-out to the backyard. The outdoor curb appeal has recently been professionally landscaped. Don't miss out on the seldom offered unique home. Close to all amenities, easy access to 3 highways and less than an hour from downtown Toronto. (id:59911)
The Nook Realty Inc.
77 Avery Crescent Unit# 18
St. Catharines, Ontario
Allure on Avery — a captivating detached home near the north end of St. Catharines blends luxury, flexibility, and convenience with maintenance-free living with snow removal and grass cutting included. Backing onto a picturesque golf course, this upgraded home features a spacious 2-car garage and a rare two-storey deck, offering serene views and a premium lifestyle. Inside, the open-concept main floor is adorned with modern light fixtures and quality finishes. The gourmet kitchen boasts granite countertops, stainless steel appliances, and a stylish backsplash. It flows seamlessly into a sophisticated dining area and a bright living room with a cozy fireplace. Large windows flood the space with natural light and offer unobstructed views of the green fairways. Upstairs, the primary bedroom impresses with a 4-piece ensuite featuring a spa-style soaker tub, glass shower, walk-in closet, and a designer accent wall. Two additional bedrooms offer comfort for family or guests, while a large den/office provides versatility and can be easily converted into a fourth bedroom. The fully finished walk-out basement adds even more functionality with a dedicated podcast studio—ideal for content creation or remote work—a full bathroom, and a spacious family room that opens directly to the lower deck and backyard. Outdoor living is elevated with the two-storey deck, complete with a natural gas hookup for grilling or morning coffee surrounded by lush greenery and no rear neighbours for added privacy. Located just minutes from Highway QEW, this home offers quick access to Brock University, Niagara Falls, Niagara-on-the-Lake wineries, and the Outlet Collection at Niagara. Whether you’re commuting, enjoying fine wine, or indulging in retail therapy, everything is at your fingertips. This home is more than a place to live—it’s a lifestyle destination. Don’t miss the opportunity to own this beautifully designed, move-in-ready home in one of St. Catharines’ most desirable communities (id:59911)
Exp Realty Of Canada Inc
6388 Doreen Drive
Niagara Falls, Ontario
Welcome to this beautifully update bungalow in a family-friendly Niagara Falls neighbourhood. Perfectly located close to all the excitement the city has to offer while maintaining a peaceful and private atmosphere, this home features a massive 200-foot deep lot with a stunning outdoor space. The large covered sunroom provides an ideal spot for entertaining or relaxing year-round, rain or shine. Inside, enjoy plenty of functional living space, including a modern kitchen, spacious bedrooms, and a finished lower level. A perfect blend of convenience and tranquility awaits you in this lovely home! (id:59911)
RE/MAX Escarpment Golfi Realty Inc.
2501 Saw Whet Boulevard Unit# 544
Oakville, Ontario
Welcome to The Saw Whet Condos. Enjoy upscale living in this brand new, never lived in 1 Bed + Den unit. Stylish, functional living space with a desirable layout. The open-concept kitchen features quartz countertops, tile backsplash and stainless-steel appliances, all flowing seamlessly into the bright living area with direct access to a private balcony. The spacious primary bedroom includes a large closet. The den is ideal for a home office or study. This unit comes with one parking spot. Amazing building amenities including 24 Hr Concierge, Exercise Room, Co-Working Lounge with sound proof offices, Pet Spa, Bike Storage and Roof Top Garden with Community BBQs and onsite electric vehicle rental program. Amazing location close to HWYs, Oakville Hospital, Bronte Creek Provincial Park, Trails and Top Rated Schools! (id:59911)
RE/MAX Escarpment Realty Inc.
5419 Cornwall Crescent
Burlington, Ontario
Nestled in the highly sought-after Elizabeth Gardens community in South East Burlington, this fully renovated bungalow is the perfect blend of style and functionality. Offering 2+2 bedrooms, 3 full bathrooms, and stunning upgrades throughout, this home is a true gem. Step inside to discover hardwood floors across the main level that lead you into the entertainer's dream kitchen. Featuring a spacious island, ample storage including pots and pans drawers, quartz countertops, a wine fridge, and stainless steel appliances, the kitchen is a showstopper. The adjacent living room boasts a cozy gas fireplace with a stone feature wall and custom built-in units, providing warmth and sophistication. The primary bedroom is a private retreat with a walk-through custom closet and spa-like ensuite. The ensuite showcases his-and-her sinks and an oversized glass shower for ultimate relaxation. Walkout to the fully fenced, private backyard, complete with a beautiful stone patio – perfect for outdoor entertaining! The fully finished basement impresses with 2 additional bedrooms, 1 full bathroom, and a large recreation room, ideal for teenagers, visiting guests, or a home office setup. With parking space for 3 cars in the driveway, a single-car garage, and bonus storage in the breezeway and behind the garage, this home is designed for maximum convenience. Every square inch has been meticulously utilized to offer an unparalleled living experience. Don't miss out on this stunning Elizabeth Gardens property! (id:59911)
RE/MAX Escarpment Realty Inc.
269 Rainbow Drive
Hamilton, Ontario
Welcome to 269 Rainbow Drive-a charming, well-maintained detached bungalow nestled on a generous 50 by 102-foot lot in one of Hamilton's most convenient locations. Built in 1964 and lovingly owned by the same family ever since, this home offers timeless character and exceptional potential. Featuring 3 spacious bedrooms, 1 full bathroom, and a convenient half bath, the layout is both functional and family-friendly. The home also boasts a single drive-through garage with a tandem 2-car driveway, offering ample parking. A separate side entrance leads directly into the basement, providing excellent in-law suite or income potential. Whether you're looking to create a secondary living space or simply want extra room to grow, the possibilities are endless. Located just minutes from everything-schools, parks, grocery stores, restaurants, a church, a hospital, a shopping mall, and quick highway access—this home delivers unbeatable convenience in a quiet, established neighborhood. Don't miss this rare opportunity to own a solid bungalow on a fantastic lot with endless potential! (id:59911)
RE/MAX Escarpment Realty Inc.
30 Imperial Road S Unit# 106
Guelph, Ontario
Welcome to 106-30 Imperial Rd S, a 3-bedroom townhouse nestled in a quiet, well-maintained complex in Guelph’s highly desirable West End neighbourhood! This inviting home offers a bright and functional open-concept layout with a spacious kitchen that flows seamlessly into a welcoming living and dining area. Large sliding glass doors at the rear invite natural light to pour in, while providing direct access to a private back patio—perfect for enjoying your morning coffee or relaxing at the end of the day. A convenient powder room completes the main floor. Upstairs, the primary bedroom offers generous space with his-and-hers closets and multiple large windows, creating a peaceful retreat filled with natural light. 2 additional bedrooms offer ample closet space and versatility for family, guests or a home office. A well-appointed 4-piece main bathroom includes a large vanity and a combined shower/tub setup. Downstairs, the finished basement adds valuable living space with a 3-piece bathroom and recreation room that can easily adapt to your lifestyle—whether as a cozy lounge, games area, home gym or 4th bedroom. Located in a vibrant community, this townhouse is just steps from major shopping centres, banks, restaurants and everyday essentials including Costco and Zehrs. Families will love the proximity to St. Francis of Assisi Catholic School and Taylor Evans Public School, while commuters will appreciate the quick access to the Hanlon Parkway. Parks and trails are nearby, along with the West End Community Centre for year-round recreation. Currently tenanted, this property is a turn-key opportunity for investors seeking immediate rental income in a high-demand area. Whether you're looking to grow your portfolio or settle into a friendly, well-connected neighbourhood, 106-30 Imperial Rd S delivers on value, location and long-term potential! (id:59911)
RE/MAX Real Estate Centre Inc.
44 Tudor Crescent
Barrie, Ontario
SHOWSTOPPING STYLE & UPDATES FROM TOP TO BOTTOM! A showstopper inside and out, this beautifully updated home offers nearly 3,000 square feet of finished space, packed with quality upgrades and thoughtful touches. Curb appeal shines with a newly sealed driveway, annual landscaping, a flagstone walkway, updated front porch pillars and a renovated garage with newer insulated doors. The backyard is built for entertaining with a 14 x 16 ft composite deck and hard-topped gazebo. Inside, the kitchen steals the spotlight with arabesque tile backsplash, a pantry, and newer stainless steel appliances, including a stove, fridge, dishwasher, and range hood. The massive island offers four built-in outlets, a wine fridge, and extra cupboard storage. The open main level also features wide plank laminate flooring, refreshed trim and baseboards, a mudroom with garage access, built-in bench and coat hooks, a formal dining room with custom accent wall, and a cozy living area with a gas fireplace framed by a wood mantel and surround. The custom staircase and updated railing lead to a renovated upper level, where the main bathroom offers a newer acrylic tub/shower combo, vinyl flooring, and an updated vanity. The primary bedroom features a stunning ensuite with a freestanding tub, a Mirolin shower, a double-sink quartz vanity, and ceramic tile flooring. The front and guest bedrooms have also been renovated. The finished basement extends your living space with a rec room, additional bedroom, and a 3-piece bathroom, plus a wet bar, electric fireplace with wood mantel, shiplap surround, built-in shelving, and a modem concealment nook. A newer washer and dryer are included, making this thoughtfully updated home a standout choice for anyone looking to move in and enjoy! (id:59911)
RE/MAX Hallmark Peggy Hill Group Realty Brokerage
705 Mika Street
Innisfil, Ontario
NEWLY BUILT 4-BEDROOM HOME WITH MODERN FINISHES & A PRIME LOCATION! Expertly crafted by Mattamy Homes, this never-lived-in 2-storey detached home showcases top-tier craftsmanship, modern finishes and thoughtful design. A covered front porch and elegant double-door entry create a grand first impression, leading into a sun-filled, spacious interior with a flowing, open-concept layout. The stylish kitchen boasts granite counters, a large island with breakfast bar seating and ample storage, seamlessly connecting to the bright breakfast area with a walkout and the cozy great room with a fireplace, perfect for relaxed evenings. Upstairs, you’ll find four generous bedrooms, including a luxurious primary suite with a private ensuite, while three of the bedrooms feature walk-in closets for ample storage. A versatile upper-level family room offers additional living space, ideal for a home office or playroom. Beautiful hardwood flooring extends throughout both levels with no carpet, adding warmth and sophistication. The unspoiled basement offers endless potential for customization, while a double-car garage with an easy-access mudroom enhances everyday convenience. Ideally located minutes from Lake Simcoe, Innisfil Beach Park, golf courses, schools and Highway 400, with easy access to the South Barrie GO Station, this exceptional #HomeToStay is ready to impress! (id:59911)
RE/MAX Hallmark Peggy Hill Group Realty Brokerage
15 Black Ash Trail
Barrie, Ontario
MOTIVATED SELLER! BEAUTIFUL FAMILY HOME WITH SPACE TO GROW IN THE HEART OF ARDAGH BLUFFS! Nestled in a peaceful, quiet neighbourhood in the sought-after Ardagh Bluffs, this all-brick 2-storey home is just a short walk to the scenic Ardagh Bluffs trails, a Catholic school, and a playground, with major amenities only a 5-minute drive away. With 2,336 sq ft of above-grade living space, the expansive interior includes a renovated kitchen with white cabinets, quartz counters, tiled backsplash, and stainless steel appliances, including a gas stove. Enjoy casual meals in the bright breakfast area, which opens to the backyard, or host elegant dinners in the formal dining room and living room. Gorgeous hardwood floors flow through some of the main level, and a cozy gas fireplace adds warmth to the family room. The renovated main-floor laundry room offers ample storage and a convenient utility sink with garage access. Upstairs, the spacious primary bedroom features a walk-in closet and a 4-piece ensuite with a soaker bath, while three other generous bedrooms provide plenty of space for the whole family. Plus, the unfinished basement is a blank canvas, ready to be customized to fit your needs! The fenced yard hosts a refreshed large rear deck and a gazebo, perfect for outdoor living. Major updates include newer shingles, and an upgraded furnace and air conditioning system (2022) offering added value and peace of mind. With its spacious layout, modern updates, and unbeatable location, this #HomeToStay is truly a must-see! (id:59911)
RE/MAX Hallmark Peggy Hill Group Realty Brokerage
40 Grasett Crescent
Barrie, Ontario
STYLE, COMFORT, AND COMMUNITY IN ONE GREAT SUNNIDALE PACKAGE! Situated on a quiet street in the sought-after Sunnidale neighbourhood, this charming home delivers incredible convenience and a welcoming atmosphere for families and commuters alike. Enjoy walking distance to parks, schools, and public transit, with shopping, grocery stores, restaurants, and everyday essentials just minutes away, including Georgian Mall and Bayfield Mall. Commuting is a breeze with a quick drive to Highway 400, while downtown Barrie’s vibrant waterfront, scenic trails, Centennial Beach, and lakeside entertainment are just 10 minutes away, along with Snow Valley Ski Resort for year-round outdoor fun. Showcasing great curb appeal with manicured landscaping and an inviting covered front entry, this property features a fully fenced backyard with a deck perfect for relaxing and hosting, plus ample driveway space and an attached double garage offering parking for six vehicles. Inside, soak up the natural light in the front living room with beautiful bay windows, enjoy the cozy eat-in kitchen with a breakfast bar and pantry storage, and relax in the versatile family room featuring a gas fireplace and sliding glass walkout to the back deck. Two bedrooms are located upstairs along with a den that can easily be converted to a third above-grade bedroom, while a private basement bedroom adds extra flexibility. Recent upgrades showcase a thoughtfully renovated bathroom and newer shingles, offering modern style, lasting comfort, and added peace of mind. A smart move in a neighbourhood that’s got it all, don’t miss your chance to make this #HomeToStay yours! (id:59911)
RE/MAX Hallmark Peggy Hill Group Realty Brokerage
1028 Hillcrest Lane
Algonquin Highlands, Ontario
**OPEN HOUSE SATURDAY MAY 17 11-1** Welcome to the beginning of summer in Algonquin Highlands! These two cottages on the shores of Halls Lake in Haliburton County offer a rare and exciting opportunity. With 156 feet of clear, deep shoreline, these two charming cottages sit just feet from the waters edge, a privilege no longer permitted under current building regulations. Both cottages are partially winterized and could be easily converted for year-round use. Together, they offer five bedrooms, two kitchens, and two bathrooms, providing ample space for family and guests. The gradual slope of the land allows for easy access to the lake. The yellow cottage was recently renovated, including the installation of a mini-split unit with heat pump and the lake-facing deck. Both feature thoughtful layouts that maximize space, bring in abundant natural light, and showcase stunning lake views. This property is also an excellent investment opportunity, offering strong rental income potential. With two separate cottages, its ideal for short-term vacation rentals, or a multi-family retreat. Conveniently located less than 10 minutes from some basic amenities and excellent restaurants, and just 25 minutes from a full range of amenities, including grocery stores, a hospital, a golf course, and shopping, you get the best of both seclusion and accessibility. You must visit this property in person to truly appreciate the charm and uniqueness offered. A professional rendering with floor plans has been created with a renovation idea for the blue cottage should someone wish to modernize it-ask your Realtor for details! (id:59911)
Sotheby's International Realty Canada
404 - 19 Guelph Avenue
Cambridge, Ontario
Exquisite Top-Floor Loft with Panoramic River & Park Views.Welcome to Riverbank Lofts, 2-bedroom, 2-bathroom residence in the heart of Hespeler Village. This stunning loft in a beautifully restored historic boutique building offers breathtaking views of the river and parkland, creating a truly serene and picturesque living environment. Featuring soaring 13-foot ceilings, oversized windows, and four Juliet balconies, the open-concept space is bathed in natural light. Hardwood flooring throughout enhances the seamless flow and warmth of the living areas. The designer kitchen boasts sleek custom cabinetry, a farmhouse porcelain sink, and premium appliances, perfect for those who love to cook and entertain. The master suite includes a spa-inspired ensuite with premium fixtures, a walk-in shower, and elegant finishes. A versatile second bedroom and in-suite laundry add convenience and functionality. Building amenities include a fully equipped fitness room, a dog wash station, dedicated bike storage, stylish lounges for socializing, and one owned parking space. Located just steps from charming cafés, boutique shops, and scenic riverside trails, this exceptional home seamlessly blends historic character with modern luxury in one of Hespeler Villages most sought-after locations. Centrally located to Kitchener, Waterloo, Guelph and less than 5 minutes to HWY 401. Currently Leasing a second parking spot. (id:59911)
Red And White Realty Inc
443 Mary Rose Avenue
Saugeen Shores, Ontario
Set in a quiet, family-friendly neighborhood, this beautifully designed home offers a modern layout, smart upgrades, and versatile space for growing families or multi-generational living. Built in 2022, this property has a large lot and expanded backyard. Inside, you'll find an open-concept main floor with two generous bedrooms, two full bathrooms, and a bright living area. The finished basement offers two more bedrooms, another full bath, and a separate kitchen setup, making it ideal for a granny suite, in-law accommodation, or potential rental. Step outside to enjoy a large concrete patio, outdoor fireplace, and wide-open backyard with big sky views the perfect setting for family barbecues, entertaining, or simply relaxing. A spacious shed adds great storage for tools or seasonal gear. It's easy to picture your own style and furnishings filling the space. Room to grow, entertain, and enjoy 443 Mary Rose is more than a house; it's your next home. (id:59911)
Keller Williams Realty Centres
Lot 4 A79 Island
The Archipelago, Ontario
Rathlyn Island lot: 4-A79. Magnificent 5.44 acre island building lot with panoramic western &southwestern views and amazing sunsets! 1360 feet of waterfront length & great privacy beyond that as it is surrounded by Georgian Bay Land Trust lands on both ends & behind. Located in the heart of Pointe au Barils Georgian Bay freshwater granite & pines community, 5 minute boat ride to the famous Ojibway Club, 10 minutes from the Historic Lighthouse or marinas at the station. Level areas for building, an open area at southern end of the lot might be a preferred site and/or the elevated granite clearing could be an inspirational sunset spot or a place for a romantic cabin or even the main cottage. The views - wow: The lot overlooks a cluster of islets punctuating the beauty. Enjoy a 3km view to the SW towards the Ojibway Club. Be ready to be amazed! The lot has deep water access & approved docking areas, there is hydro electricity in the area on the north end of this island that could be routed to the site, or choose popular solar system options now available. Pointe au Baril has a hardware & grocery store, nursing station with ambulance, LCBO, garbage transfer station, community centre and many other amenities. (id:59911)
RE/MAX Parry Sound Muskoka Realty Ltd
1012 Tenth Street
Centre Wellington, Ontario
Looking for that summer vacation spot but don't want the long drive?? Check out this charming 3-bedroom waterfront cottage at Lake Belwood with stunning water views! This cozy carpert free retreat features bright, sunlit windows throughout, offering peaceful vistas of the water. Enjoy outdoor living on the spacious private deck, perfect for relaxing or entertaining in total privacy or spend some quiet time on the covered porch relaxing with a book or just take a nap. A private dock provides direct access for fishing, kayaking, and watersports. Tucked away in a quiet, natural setting, yet just a short drive to serenity, this is the perfect balance of seclusion and convenience an ideal getaway for nature lovers and adventure seekers alike. (id:59911)
Coldwell Banker Neumann Real Estate
485 High Street S
Burk's Falls, Ontario
What a great opportunity to own a brand new affordable home. This two bedroom, two bath bungalow offers a great layout for a couple to retire or a young couple looking to enter the market and purchase a home that is turn key and will be maintenance free for a very long time! The design offers an open concept dining, kitchen and living area highlighted by the bright kitchen area with Quartz countertops, laundry room access, fireplace and entry into the garage. Both bedrooms are sized well with the primary bedroom featuring a walk-in closet and full ensuite bath. Notice how most new home construction offer very tiny lots with little privacy? Not this one. This lot measures 100 feet of frontage with a depth of 165 feet! The home faces south and is located a few minutes away from the towns many shops, eateries, boat launch, trail system and arena. A great design sitting on a fantastic lot. (id:59911)
Sutton Group Muskoka Realty Inc.
1545 Brock Road
Hamilton, Ontario
Welcome to 1545 Brock Rd. Located in the quite hamlet of Strabane, just south of Freelton, this home combines quite country living with community. The interior has been updated and tastefully decorated and includes 4 bedrooms, eatin kitchen with with soft close maple cabinets, stainless steel appliances and 10 foot ceilings. The living room and rec room provide for two wonderful principle rooms to put your feet up and relax. Absolutely move in condition. The real potential lies outside the house. The 1.8 acre lot fronts on Brock road and Concession 8 and at the very least provides the possibly of a secondary home or even a potential severance. Another stand alone feature is the 26 x 45 foot drive shed with 11 foot doors on each each end. Excellent accessory for a home business or a great place to store your toys. (id:59911)
RE/MAX Real Estate Centre Inc
581 Lancaster Street W Unit# 1
Kitchener, Ontario
Welcome to this stunning Brand-New 1 bed + den Apartment for Rent. This beautifully appointed apartment is newly renovated and has never been lived in, providing you with the perfect blend of modern luxury and comfort. As you step inside, you'll be greeted by an airy and bright layout that showcases the state-of-the-art finishes throughout. The modern kitchen is a chef's delight, featuring brand-new appliances, sleek cabinetry, and ample counter space, making meal preparation a breeze. The elegant bathroom boasts beautiful fixtures and a stylish design, creating a tranquil space for relaxation. Both bedrooms are generously sized, offering plenty of closet space and natural light, perfect for creating your own sanctuary. For added convenience, this apartment comes with an in-suite washer and dryer, ensuring that laundry day is a hassle-free experience. Located in a vibrant neighbourhood, you’ll enjoy easy access to various amenities, including shops, restaurants, and parks, all within walking distance. Public transport options are just a short stroll away, making commuting a breeze. For those with a vehicle, a designated parking spot is included, ensuring you’ll always have a secure place to park. (id:59911)
Royal LePage Wolle Realty
581 Lancaster Street W Unit# 2
Kitchener, Ontario
Welcome to this stunning Brand-New 2-Bedroom Apartment for Rent. This beautifully appointed apartment is newly renovated and has never been lived in, providing you with the perfect blend of modern luxury and comfort. As you step inside, you'll be greeted by an airy and bright layout that showcases the state-of-the-art finishes throughout. The modern kitchen is a chef's delight, featuring brand-new appliances, sleek cabinetry, and ample counter space, making meal preparation a breeze. The elegant bathroom boasts beautiful fixtures and a stylish design, creating a tranquil space for relaxation. Both bedrooms are generously sized, offering plenty of closet space and natural light, perfect for creating your own sanctuary. For added convenience, this apartment comes with an in-suite washer and dryer, ensuring that laundry day is a hassle-free experience. Located in a vibrant neighbourhood, you’ll enjoy easy access to various amenities, including shops, restaurants, and parks, all within walking distance. Public transport options are just a short stroll away, making commuting a breeze. For those with a vehicle, a designated parking spot is included, ensuring you’ll always have a secure place to park. (id:59911)
Royal LePage Wolle Realty
31 Reid Court
Puslinch, Ontario
A distinguished custom-designed estate home located in the exclusive, gated community of Heritage Lake Estates. Set on a generous 1/2-acre lot and surrounded by the area's finest residences, this contemporary bungalow stands as a true architectural gem. Boasting over 4,600 square feet of exquisitely finished living space, with the potential for up to 6 bedrooms, this home is a true showstopper. Every inch of this home has been meticulously designed, featuring stunning 12-foot ceilings, elegant herringbone hardwood floors, marble and cast stone mantels, and luxurious heated tile flooring. The expansive floor-to-ceiling windows flood the home with natural light, while the covered patio invites outdoor enjoyment. Designer lighting fixtures enhance the sophisticated ambiance, complemented by a state-of-the-art appliance package for the ultimate in modern convenience. The fully finished lower level is a retreat in itself, with large windows complimented by armour stone window wells, a private theatre room, a cozy fireplace, and hardwood floors in the rec and game roomsall enhanced with radiant in-floor heating. Dual-zone climate control and a separate entrance further elevate the home's functionality and privacy.The oversized 3-car garage accommodates ample storage, and with space for 10 additional vehicles in the driveway, convenience is paramount. The property is beautifully landscaped and fully irrigated, while the home is Net Zero Ready, making it as energy-efficient as it is luxurious.Few homes on the market offer the exceptional craftsmanship, design, and attention to detail found in this one-of-a-kind estate. Its truly a rare opportunity to own a home of this caliber. (id:59911)
Eve Claxton Realty Inc
9 Cambridge Street
Guelph, Ontario
A rare opportunity to own a large red-brick 6-plex just steps to downtown Guelph. There are 4 two-bedroom units and 2 one-bedroom units, four private parking spots in the rear laneway, plus ample 24/7/365 street parking right in front of the building. This 4800 square foot building is a perfect BRRR candidate for a savvy investor, as a few of the units are ready for updating, and at least three units will come vacant. All six units are separately metered for hydro, gas boiler replaced in 2022, a coin-operated laundry, and small storage units in the basement. The location is fantastic, just steps to downtown and all of its amenities. Contact us for a summary of the financials. (id:59911)
Exp Realty
9 Cambridge Street
Guelph, Ontario
A rare opportunity to own a large red-brick 6-plex just steps to downtown Guelph. There are 4 two-bedroom units and 2 one-bedroom units, four private parking spots in the rear laneway, plus ample 24/7/365 street parking right in front of the building. This 4800 square foot building is a perfect BRRR candidate for a savvy investor, as a few of the units are ready for updating, and at least three units will come vacant. All six units are separately metered for hydro, gas boiler replaced in 2022, a coin-operated laundry, and small storage units in the basement. The location is fantastic, just steps to downtown and all of its amenities. Contact us for a summary of the financials. (id:59911)
Exp Realty
22 Cobblestone Drive
Paris, Ontario
Welcome to 22 Cobblestone Drive, being offered for the very first time. This stunning property offers the perfect blend of comfort, space, and style. The main floor features two generous bedrooms, including a luxurious primary suite complete with a tranquil 4-piece ensuite—your private retreat at the end of the day. You’ll love the ease of main-floor laundry and the additional 3-piece bath for guests or family. The bright, open-concept kitchen, living, and dining areas are flooded with natural light from large windows—some adorned with elegant California shutters. Step directly from the dining area or primary suite onto a spacious deck overlooking immaculately landscaped grounds. It’s the perfect space to relax with your morning coffee or entertain friends and family on warm evenings. The finished lower level offers incredible versatility with a spacious recreation room, cozy family room, an additional bedroom with its own 3-piece ensuite, and a private office/den—ideal for working from home or extra guest space. There’s also plenty of storage to keep everything organized and out of sight. Situated in a prime location close to top-rated schools, picturesque trails, shopping, and all the charming amenities Paris has to offer, this home truly checks every box. Don’t miss your chance to call this exceptional property home—schedule your private showing today! (id:59911)
RE/MAX Twin City Realty Inc.
3382 Azcona Avenue
Severn, Ontario
Enjoy this newly constructed, 3 bedroom raised bungalow in Cumberland Beach with large primary bedroom and bright kitchen with breakfast bar. Full bright, high unfinished basement with large windows and rough-in 3 piece bath. Patio door walkout from basement to back yard, perfect for creating your own additional living space or separate living area. Forced air gas furnace with HVAC, municipal water and sewer, close to public school and easy access to Highway 11. Price includes HST, new home Tarion Registration, survey and 2025 membership to Cumberland Beach Rate Payers Association. Enjoy access to the CBRA private waterfront property only a few blocks away! (id:59911)
Century 21 B.j. Roth Realty Ltd.
320 Country Hill Drive
Kitchener, Ontario
Welcome to 320 Country Hill Drive, a spacious and inviting raised bungalow nestled in the sought-after Country Hills neighborhood of Kitchener. This well-sized home offers 5 bedrooms and 2 bathrooms, making it the perfect fit for a growing family. The main floor features a large living room with a beautifully positioned window, filling the space with natural light. The upgraded kitchen is a true standout, featuring sleek countertops, an undermount sink, and high-quality stainless steel appliances ideal for both cooking and entertaining. The kitchen flows seamlessly into the dining area, which is enhanced by a sliding glass door leading to a generous covered porch perfect for outdoor gatherings. The main level also includes three spacious bedrooms and a beautifully updated 5-piece bathroom, complete with dual sinks and plenty of storage. Downstairs, the fully finished basement offers two additional bedrooms, a versatile den that could function as an office or extra living space, and a large laundry room. The basement also provides direct access to the garage. The fully fenced backyard offers privacy and a secure area for children and pets to play. Situated in a family-friendly residential neighborhood, this home is conveniently close to schools, shopping, cafes, and is just a short drive to Highway 7 for easy commuting. With its blend of comfort, style, and practicality, this is a wonderful opportunity to make this house your new home! **Please note: some pictures are virtually staged (id:59911)
Corcoran Horizon Realty
618 Montpellier Drive Unit# A
Waterloo, Ontario
Welcome to this upgraded 4-bedroom plus den floor plan, currently used as a 3-bedroom with a spacious family room, offering lots of versatility for your needs. This deceivingly large 1,934 sqft home features a fully finished walk-out basement with a king-sized bedroom, full bathroom, a future kitchen/laundry area, and large living/dining space with patio doors to the rear yard, ideal for a separate unit for extended family, rental potential, or a great games and rec room. A cute front porch invites you into a large foyer with a double closet and convenient powder room. The main level boasts 9-foot ceilings, tall kitchen cabinetry with granite counters, stainless steel appliances, and a movable island open to the separate dining room. The oversized living room is flooded with natural light from large windows and patio doors that lead to a spacious deck. Upgrades throughout include bathroom vanities with granite counters, glass showers, fresh paint, and blinds. A handy mudroom and laundry area connects directly to the garage for ultimate convenience. Vibrant, family-friendly neighborhood, just a short walk to parks, schools, shopping, medical offices, restaurants, public transit, and scenic trails. Plus, minutes away from universities, Uptown, Downtown, The Boardwalk, and quick access to the expressway. Just move in and enjoy everything this exceptional home has to offer! (id:59911)
RE/MAX Twin City Realty Inc.
49 Willson Drive
Thorold, Ontario
Discover your dream home in this exquisite, brand-new residence nestled on a premium treed lot. This thoughtfully designed 4-bedroom, 4-bathroom home offers a perfect blend of luxury and comfort, featuring a spacious layout ideal for modern living. Step inside to find a professionally designed interior that boasts high-end finishes and an abundance of natural light. The open-concept main floor is perfect for entertaining, showcasing a gourmet kitchen with state-of-the-art appliances, a generous island, and elegant cabinetry. The adjacent living and dining areas offer a seamless flow, making gatherings a delight. Retreat to the spacious bedrooms, each offering ample closet space and large windows that frame serene views. The master suite is a true sanctuary, complete with a luxurious en-suite bathroom featuring double vanities, a walk-in glass shower and a lavish soaker tub. The unfinished basement, equipped with egress windows and a separate entrance, would provide additional living space that could serve as a an in-law suite, family room or home office. Featuring a rough in for bathroom and kitchen! Located just moments from a major highway, this home offers easy access to all amenities, including shopping, dining, and recreational options. Enjoy the tranquility of a wooded setting while being close to everything you need. This exceptional property is a rare find and is ready to welcome you home. Don’t miss the opportunity to make it yours! (id:59911)
Century 21 First Canadian Corp
335 Wheat Boom Drive Unit# 618
Oakville, Ontario
Stylish, bright and brand-new 1-bedroom + den, 1-bathroom unit with parking and a locker in Oakville's coveted Dundas & Trafalgar community. Designed for modern living, this suite features a functional layout with laminate flooring throughout, a stylish kitchen with a center island ,elegant quartz countertops, and soaring 9-foot ceilings. The open-concept living and dining area extends to a private balcony, while the versatile den is ideal for a home office. Enjoy the convenience of 1 underground parking space, 1 locker, and high-speed internet included in the maintenance fee. Steps from grocery stores, Canadian Tire, banks, restaurants, and more, with easy access to highways, public transit, Oakville Hospital, and Sheridan College. (id:59911)
RE/MAX Aboutowne Realty Corp.
1500 Concession 7 Townsend Road
Norfolk, Ontario
Country executive ranch approx 2,758 sq ft (plus oversized 2 vehicle garage)on a quiet 5.25 acre private treed setting. Previously a hobby farm with box stall stable, tack room for 2 horses, and a large Shed. The home features an inviting entrance, large country kitchen, media room for music and video/tv watching. Family room with log stove ,dining room ,living rm (11 ft ceilings) walkout to heated pool, serene views of wooded oasis pond area and large shed. Master Bedroom features private ensuite with two person whirlpool spa ,additional guest rm with ensuite, and 3rd bedroom . Screened in porch off kitchen , large laundry rm (13.8’ x 13’). Theatre night lights on timer thur-out the home. Huge unfinished lower level for extra potential living area. Too many features to list… (list available) (id:59911)
RE/MAX Escarpment Realty Inc.
47 Marley Crescent
Jarvis, Ontario
Welcome to 47 Marley Crescent in Jarvis. This well-maintained side split home offers over 2,350 square feet of beautifully finished living space. A concrete driveway leads to the covered front porch and large entrance foyer, which provides access to both finished levels, the heated garage/workshop, and a walkout to an interlock stone patio with a gazebo and fenced rear yard that backs onto greenspace. The main level features an open concept living and dining room with plush wall-to-wall carpet, three bedrooms with gleaming hardwood floors, an updated four-piece bathroom, and a large eat-in kitchen with ample cabinetry, including pull-outs, and two skylights with remote sunshades. The lower level includes a spacious family room with a gas fireplace and home office area, a fourth bedroom, a second bathroom with a shower, a convenient laundry room, and a utility room with shelving for storage. This property boasts excellent curb appeal with attractive landscaping, mature trees, a concrete driveway, and interlock stone patio and walkways. Notable updates include a new furnace and central air conditioner (2011), concrete driveway (2013), two skylights (2013), new windows (2014), reverse osmosis water purifier (2014), carpet (2015), hardwood flooring (2017), the addition of a fourth bedroom (2019), roof shingles (2019), vinyl siding (2020), soffit and fascia (2021), and gutter guards (2024). Situated in a sought-after Jarvis neighbourhood, this home is conveniently located near all town amenities and Lake Erie. It is approximately a 30-minute drive from Hamilton or Brantford and a 20-minute commute to Simcoe. This residence exemplifies pride of ownership and is an ideal home for discerning buyers. (id:59911)
Royal LePage NRC Realty
1500 Concession 7 Townsend Road
Norfolk, Ontario
Country executive ranch approx 2,758 sq ft (plus oversized 2 vehicle garage)on a quiet 5.25 acre private treed setting. Previously a hobby farm with box stall stable, tack room for 2 horses, and a large Shed. The home features an inviting entrance, large country kitchen, media room for music and video/tv watching. Family room with log stove ,dining room ,living rm (11 ft ceilings) walkout to heated pool, serene views of wooded oasis pond area and large shed. Master Bedroom features private ensuite with two person whirlpool spa ,additional guest rm with ensuite, and 3rd bedroom . Screened in porch off kitchen , large laundry rm (13.8’ x 13’). Theatre night lights on timer thur-out the home. Huge unfinished lower level for extra potential living area. Too many features to list… (list available) (id:59911)
RE/MAX Escarpment Realty Inc.
125 Blackburn Drive
Brant, Ontario
Welcome to this spacious and well-maintained 4-bedroom, 4-bathroom family home offering approximately 3,500 sq ft of finished living space in a sought-after, family-friendly Brantford neighbourhood. Thoughtfully designed for comfortable living, this home features multiple family rooms, a bright living room, and an updated kitchen perfect for entertaining. The main floor boasts a large primary bedroom with a 4-piece ensuite, an additional bedroom, and a 4pc bathroom, while the second level offers a generous loft, a 3-piece bathroom, and a bedroom with a walk-in closet ideal for guests or teens. The finished basement provides even more versatility with several recreational rooms and a bonus room. Step outside to enjoy the beautifully landscaped, fully fenced yard complete with a spacious covered outdoor living area featuring a hot tub, dining space, hang out area, and a large shed. With an attached two-car garage, this home truly has it all for growing families seeking space, comfort, and style. (id:59911)
Real Broker Ontario Ltd.
438 Sandmere Place
Oakville, Ontario
Opportunity knocks - loudly! This home is situated in a prime location with a huge lot featuring a western exposure back yard. Sunshine beams into the yard all day long. The landscaping is mature and lush. The bungalow has been loved by the same family for 68 years! Waiting for its new owner to make some decisions - renovate, add a second storey, or build a new home. The quiet street is wonderful for families, and the easy access to shopping, local transit, schools and parks, is a true feature of the home. (id:59911)
Royal LePage Real Estate Services Ltd.
75 - 85 Theme Park Drive
Wasaga Beach, Ontario
Enjoy breathtaking forest views and a short walk to the beach from this stunning seasonal retreat in the highly sought-after Countrylife Resort! Available for 7 months (April 28 November 15), this like-new 2023 Northlander offers a perfect blend of comfort and convenience. Step onto the spacious full deck, complete with a gazebo, projector, and screen ideal for outdoor movie nights. This prime location provides plenty of space, parking for two cars, and easy access to the Rec Centre, pools, and resort amenities. The beautifully landscaped, low-maintenance yard sits centrally located in the resort with views of the forest, creating a peaceful setting for relaxation. Inside, you will find a bright and airy 2-bedroom, 1-bathroom layout with ample space for family and friends. The primary bedroom features a cozy queen-size bed, while the fully furnished interior boasts central A/C and a well-insulated design for comfort throughout the season. Additional perks include a durable, low-maintenance exterior and a generous storage shed. Countrylife Resort offers an array of top-tier amenities, including pools, a splash pad, a clubhouse, a tennis court, playgrounds, mini golf, and private walking paths leading directly to the beach. This gated community ensures security and peace of mind. Well-maintained and move-in ready, this retreat is an absolute pleasure to show! 2025 seasonal site fees are $6,420 + HST, covering access to all amenities, gated car entry, and exclusive beach access path .Don't miss your chance to own this incredible getaway! (id:59911)
RE/MAX By The Bay Brokerage
689667 Monterra Road
Blue Mountains, Ontario
Stunning Chalet with Breathtaking Views, Short-Term Accommodation (STA) zoning, Overlooking Monterra Golf Course Welcome to your dream retreat in the heart of Blue Mountaina beautifully renovated, STA-zoned chalet offering the perfect blend of luxury, privacy, and income potential. Whether you're looking for a full-time residence, a weekend getaway, or a high-performing short-term rental, this property delivers on every front. Perched on 1.1 private acres, with no close neighbors, this 3-storey chalet offers sweeping views of the Monterra Golf Course and the Niagara Escarpment. Inside, you'll find over 3,300 sq. ft. of bright, open living space, featuring 5 spacious bedrooms and 4 modern bathrooms, thoughtfully designed for both comfort and style. The main level is warm and welcoming, with cathedral ceilings, rich hardwood floors, and a striking 3-way gas fireplace as the centerpiece. The gourmet kitchen boasts custom birch cabinetry, a generous island, and a large dining area with picture-perfect views ideal for entertaining. Step outside to expansive decks where you can soak in the beauty of Blue Mountain in every season. Upstairs, a sunlit loft connects to three well-appointed bedrooms and a sleek 3-piece bath. Downstairs, a fully self-contained apartment offers a large bedroom, 3-piece bath, and a cozy living/dining area perfect for in-laws, guests, or added rental income. Located just 2 minutes from Blue Mountain Village, with full municipal water and sewer services, and the rare benefit of Short-Term Accommodation (STA) zoning, this chalet is truly one-of-a-kind. Whether you're relaxing fireside after a day on the slopes, hosting family and friends, or building your rental portfolio this Blue Mountain escape has it all. (id:59911)
Exp Realty
625440 15th Side Road
Melancthon, Ontario
Enjoy peaceful country living with all the modern comforts on just over 1.8 acres! This beautifully maintained 2+2 bedroom bungalow features gleaming hardwood floors, an upgraded kitchen with newer appliances, professionally refinished wood cabinets, stylish backsplash, and convenient main floor laundry. Perfect for entertaining or family living. High speed fiber optic internet is available for those working from home or enjoy streaming. The bright walk-out basement offers incredible flexibility, featuring a private entrance, second kitchen, spacious recreation room with a cozy fireplace, two bedrooms, and a full 4-piece bath. Ideal for extra living space, multi-generational families or a private guest retreat. Step outside to your own private oasis - take in the peaceful views of neighbouring racehorses while enjoying a quiet breakfast or unwinding by the firepit as the sun sets. The property includes an attached single-car garage and a detached, fully insulated, heated and cooled 2 car garage/workshop - complete with a car hoist, perfect for hobbyists or car lovers. Just some of the recent updates include: concrete driveway (2023), recycled asphalt driveway (2024), owned water softener (2024), and owned hot water tank (2025). Thoughtfully maintained with pride and ownership throughout. The spacious backyard features mature cherry, plum and pear trees, offering both shade and fresh seasonal fruit. Located in tranquil Melancthon Township, steps to community park, the Bruce Trail, close to a local fishing lake and surrounded by scenic snowmobile trails. Just minutes to Shelburne for shopping, schools and dining, and an easy drive to Orangeville, Collingwood and the GTA. This is more than a home - its a lifestyle! Come experience the perfect blend of rural charm and modern convenience! (id:59911)
Royal LePage Rcr Realty
180 Byron Street W
Quinte West, Ontario
Charming 4-Bedroom Family Home with Modern Upgrades and Versatile Living Spaces Welcome to this beautifully maintained 1576 sq ft family home, where thoughtful updates and inviting living spaces make everyday life a joy. Featuring 4 bedrooms, 1.5 baths, and a versatile layout, this property offers the perfect blend of character and function in a warm, welcoming neighborhood. Step inside to find freshly painted walls and trim (2022) that enhance the natural light throughout the home. The main floor laundry adds convenience, while the stylish kitchen boasts ample cabinetry, a large window for natural light, and appliances. Adjacent is a cozy eat-in nook perfect for casual family meals. The living room showcases dark accent walls, hardwood-style flooring, and an artistic blend of textures, complete with built-in shelving, natural light from windows .Upstairs, all four bedrooms are well-sized with fresh paint and lots of natural light. A small rec room for kids was added to the basement in 2023, offering a fun, dedicated play area or quiet retreat. The former garage was cleverly converted into an office space with loft storage (2022)ideal for remote work, a home-based business, or studio. Additional updates include new shingles and eavestroughs (2022), insulated crawlspace under the bathroom addition (2023), and new exterior paint on all doors and porches (2023). The landscaped front yard (2023) has been transformed into a gardeners paradise, full of potential for green thumbs and outdoor enjoyment. This home is move-in ready with the bonus of meaningful improvements that offer peace of mind and enhanced functionality for a modern family lifestyle. (id:59911)
Royal LePage Proalliance Realty
22 St. Paul Street
Kawartha Lakes, Ontario
Are you looking for a bungalow that exudes charm and sophistication and has all the bells and whistles? Welcome to your dream home at 22 St. Paul Street in family friendly Lindsay. Step into this beautifully updated showstopper, where modern elegance meets everyday comfort. Boasting 2+2 bedrooms and 2 bathrooms, this bright & airy home offers over 2200 sq ft of total living space, perfect for families, retirees, or investors. Are you an investor? This home has potential to turn the lower level into an in-law suite or possible Duplex. The modern eat-in kitchen is the heart of the home. Features like Stainless Steel appliances (2022) Soft Close cabinetry make it the ideal hangout for family meals and entertaining guests.Freshly painted interiors, new flooring, and large windows flood the home with natural light, creating a warm and inviting atmosphere. Boasting a main floor primary bedroom that is a true sanctuary after a hard days work. The lower level offers two additional bedrooms and a large rec room, bar area, perfect for guests, teens, or a home office. Not to be undone, walk-out from your open concept kitchen to Enjoy a fully fenced, pool sized backyard oasis with a deck, hardtop gazebo, fully landscaped and detached insulated garage. Ideal for relaxing or entertaining. Located just steps from Queen Victoria Public School and the community centre, and a short drive to Sturgeon Lake, shopping, and Highway 7, this home offers both convenience and tranquility.Don't miss your chance to own this stylish, turnkey property in one of Lindsay's most walkable neighbourhoods! (id:59911)
Keller Williams Energy Real Estate
Revel Realty Inc.
214 River Road E
Trent Hills, Ontario
Waterfront 4 season 3 bedroom Bungalow , Professionally renovated top to bottom. Featuring gourmet Kitchen with Sile stone countertops, all new appliances, open concept great room with cathedral ceilings, plank flooring, abundance of pot lights and beautifully renovated bathroom. Outside, the charm continues. Set against a park-like backdrop, the property features a 2-tier deck and direct water access. Imagine mornings by the water and evenings spent around the campfire, all from your own backyard. For adventure seekers, boating, fishing and snowmobiling await at your doorstep. Only 14 minutes from the Historic town of campbellford. (id:59911)
RE/MAX Jazz Inc.
20017 Highway 7
Tay Valley, Ontario
69 ACRES OF PARADISE Surround this Beautiful Custom Built Scandinavian LOG Home! Enjoy living in the fresh country air & total privacy. Nice long laneway in off the road leads to open fields and pasture areas surrounding the home. Great space for paddocks for horses or animals with a nice pond. Trails throughout the property, great for hiking, hunting and outdoor enthusiast, includes large maple bush areas to enjoy collecting sap for your own maple syrup. Excellent assortment of timber & lifetime supply of wood you can cut off your property to heat your home. Welcoming foyer with sitting area leads to open concept floor plan in the main living, dining and kitchen area with cathedral ceilings. Large patio door facing west & overlooks open fields. Cozy Jotul woodstove with capacity to heat entire home to save on propane costs on the chilly winter nights! Spacious kitchen area with ample cupboards, plus combined pantry-laundry room. 1620 Sq foot home was built in 2016, with 3 Bedrooms & 2 Full Bathrooms. Good sized primary bedroom features walk-thru him & her closets and 4 PC ensuite bath. Very cost efficient home to operate. Metal roof and propane forced air heating. Added bonus to this property is access to the Trans Canada Trail for ATV, snowmobiling, hiking, horse riding, this multi use trail extends to Perth and Sharbot Lake. Good highway access for commuters, 1 hour to Ottawa, 10 Mins to Perth Amentites shops and restuarants. Country Living here with City Convenience close by. This is a RARE find & Value Packed! (id:59911)
RE/MAX Hallmark First Group Realty Ltd.
29 - 215 Dundas Street E
Hamilton, Ontario
Stunning 3-Storey Townhouse! This Home Features 1370 sq ft of open concept living space and packed with upgrades including hardwood floors on the 2nd floor and premium laminate flooring on the 3rd floor (no carpet!). The main floor is the ideal space for a home office! The 2nd floor has 9 foot ceilings and features a gorgeous kitchen with quartz counters, a large center island, backsplash, stainless steel appliances and a gas range. The dining room walks out to a large covered balcony which is perfect to BBQ and entertain all year round. 3rd Floor Has A Large Primary Bedroom with Walk-In Closet, a great sized 2nd Bedroom, Convenient Ensuite Laundry & 4 Piece Bathroom with upgraded shower tiles. Located Minutes From the 407 and Aldershot Go Station, Quick Access To Hwy 6 & All Major Amenities. This is one you don't want to miss! (id:59911)
Royal LePage Signature Realty
2 - 165 Main Street
Brighton, Ontario
Available after June 28. Discover modern living in this 2-bed, 1-bath unit of a Triplex on Main St, Brighton. Recently renovated, enjoy quartz stone countertops, stainless steel appliances, and ensuite laundry in this bright apartment. A short stroll takes you to groceries, pharmacies, cafes, doctor's offices and more. Embrace the perfect blend of modern comfort and community charm - seize this opportunity to make Brighton your home! Utilities extra. 1-Year Lease. First and Last Month Rent. 1 Parking Space. (id:59911)
Exp Realty
109 Sills Road
Belleville, Ontario
Luxury, privacy, and unforgettable charm await welcome to your dream estate less than 20 minutes from Belleville! Tucked away on a pristine 1.6-acre lot in a peaceful, upscale neighborhood, this executive brick bungalow is the perfect blend of elegance, space, and resort-style living. Arrive in style down a winding gravel driveway, where manicured grounds and a 3-car garage set the tone for what's inside. Step through the doors into a breathtaking 14-ft ceiling living room, bathed in natural light and designed for grand entertaining or quiet evenings by the fire. The open-concept kitchen with a charming breakfast nook flows effortlessly into a formal dining room perfect for hosting memorable meals.With 4 spacious bedrooms and 3 luxurious bathrooms, there's room for the entire family to live and grow. The primary suite is a private sanctuary, complete with a walk-in closet and spa-inspired ensuite. Love to entertain? You'll fall in love with the screened-in porch, eating area deck, inground pool, hot tub, and pool house all surrounded by nature and perfect for summer parties or tranquil evenings under the stars. And don't miss the cozy campfire nook, where stories and smores await. Downstairs is a full lifestyle experience: a family room with fireplace, games room with pool table and bar, a 4th bedroom, 3-piece bath, and radiant in-floor heating for ultimate comfort. Every detail of this home radiates warmth, sophistication, and soul. From the stone walkway to the private setting, its a rare gem that offers the best of country peace with city convenience. This is more than a home its an experience. Come see it for yourself and fall in love. As listing agents of HopeMore & Co, we are offering the Canadian Home Shield SafeClose Home Systems and Appliance Warranty to the next home owners of this property. (id:59911)
Exit Realty Group


