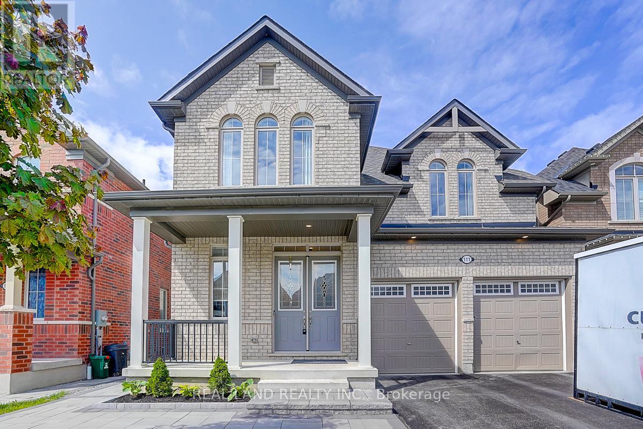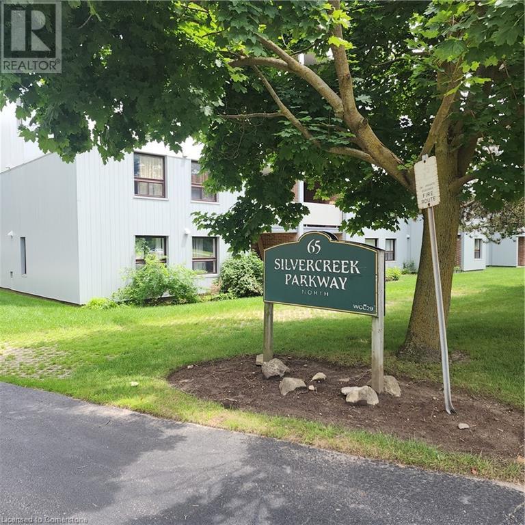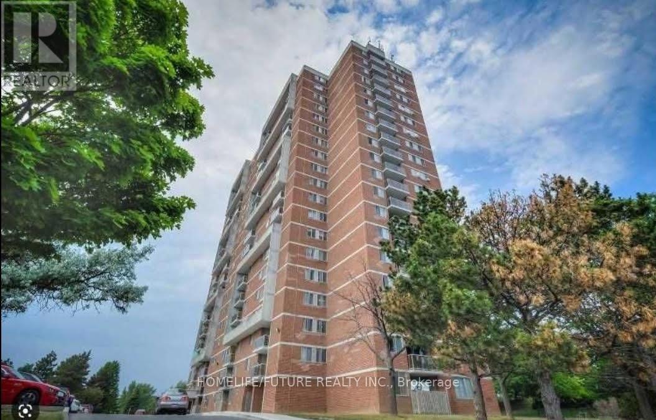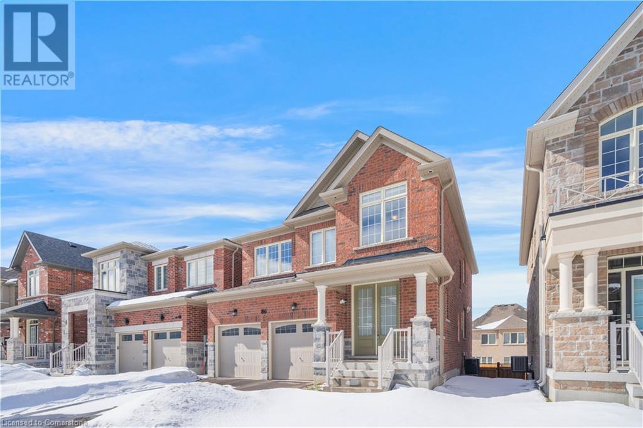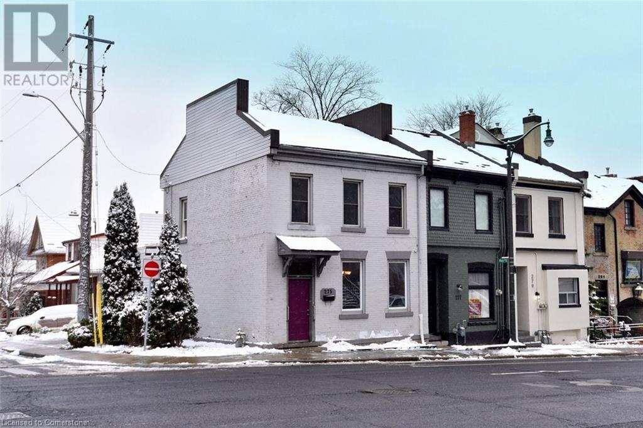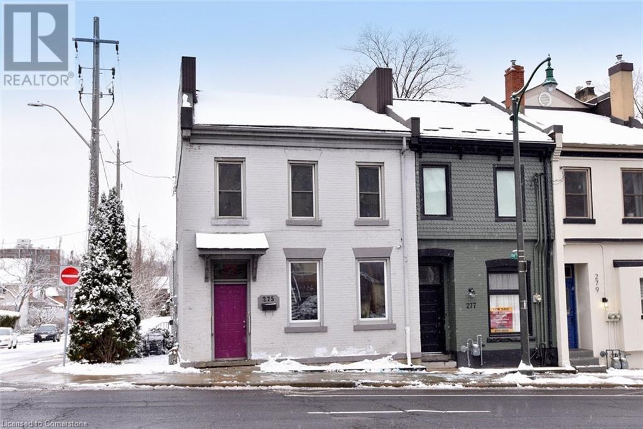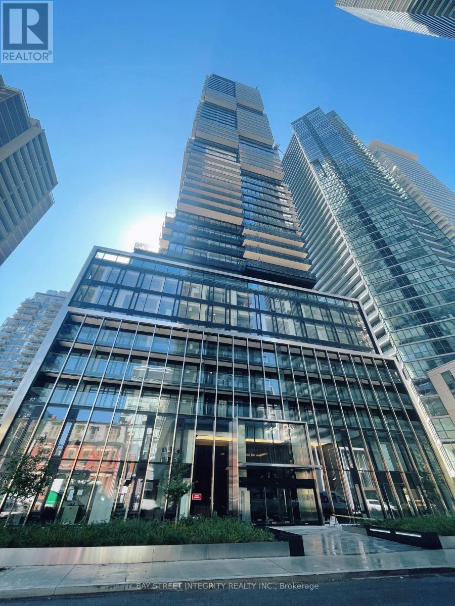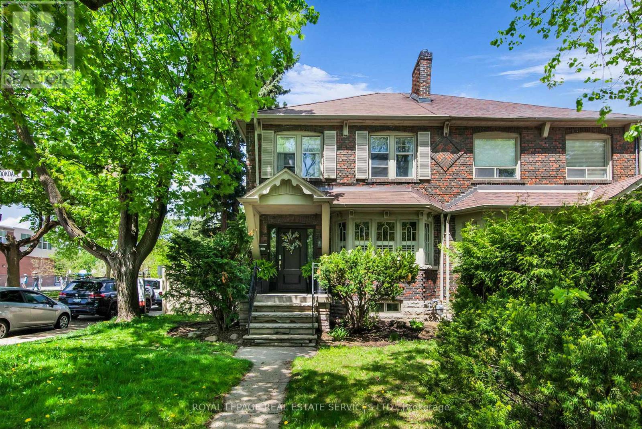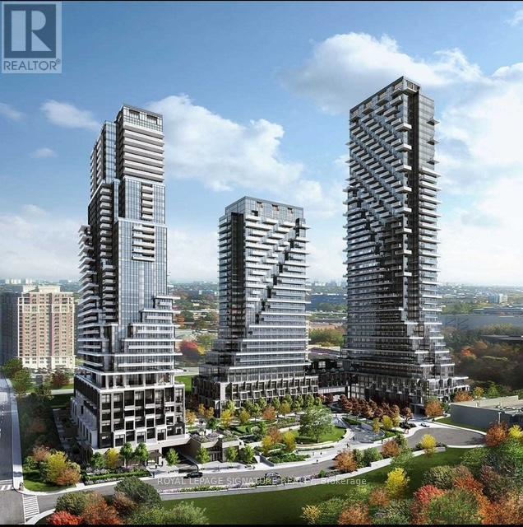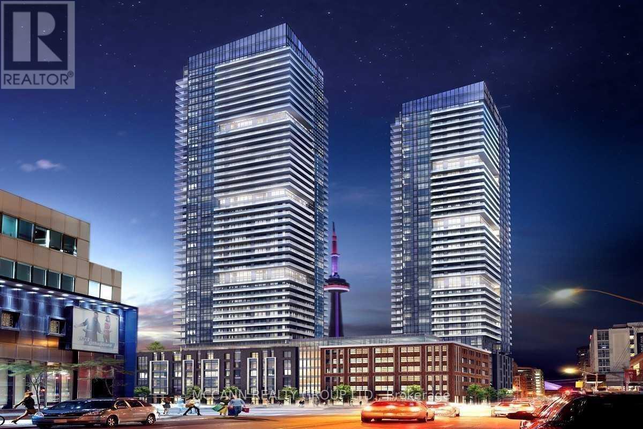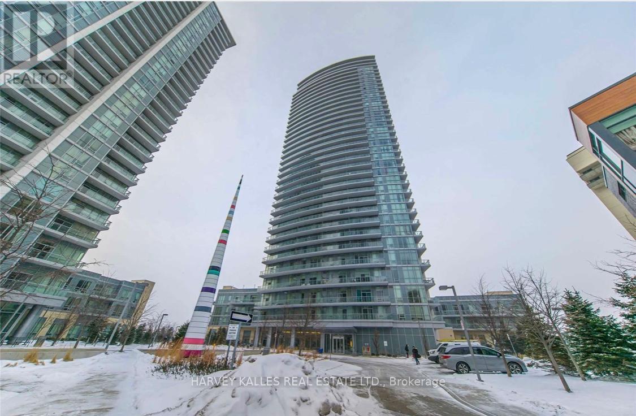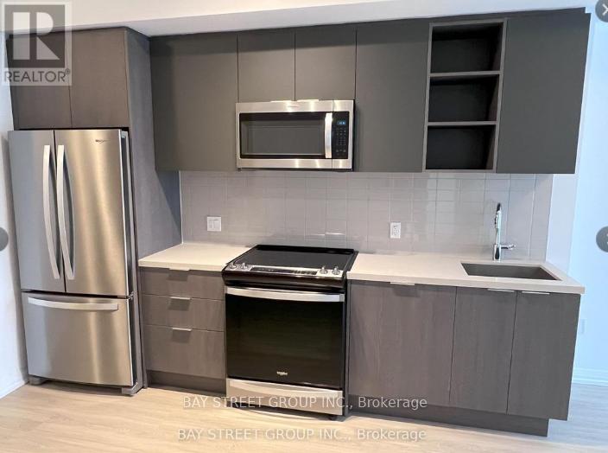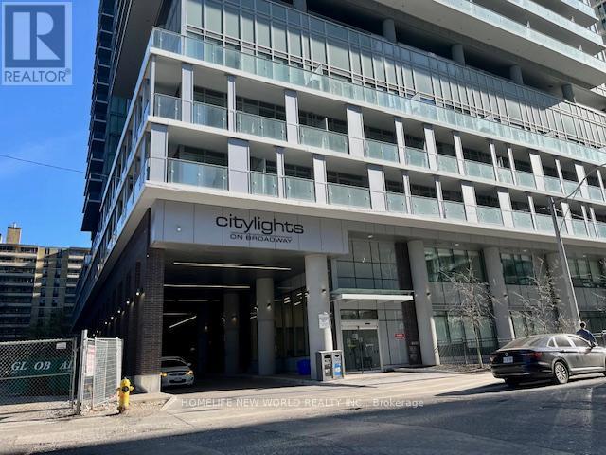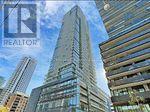933 Scarborough Golf Clb Road
Toronto, Ontario
Welcome to 933 Scarborough Golf Club Road - A Home That Feels Like Home - lovingly cared for by the same family for almost 15 years! This solid 4-level back-split offers more than just space, it offers heart. With 4 spacious bedrooms and 2 full baths, every corner of this home reflects thoughtful updates and a deep sense of pride in ownership. The updated kitchen is bright, functional, and open to the dining - perfect for family meals. The entire home has been freshly painted, giving it a clean, refreshed feel the moment you step inside! Energy-efficient windows and doors have been installed throughout, bringing peace of mind and lower utility bills. Set on a 50' wide lot, the home is nestled in a family-friendly neighbourhood known for its green spaces and convenience! You're minutes from Cedarbrae Mall, everyday essentials like Healthy Planet and No Frills, and an easy stroll to Ellesmere Ravine and surrounding parks. Commuters will love the quick access to TTC buses and nearby GO stations, making travel across the city seamless. Whether you're upsizing, planting roots, or looking for room to grow, this is a place where memories are made and futures begin! NOTE: Currently, Scarborough Golf Club Road is undergoing city improvements, including new roadwork and updated water infrastructure, scheduled for completion by year end. Once complete, the home will benefit from a freshly paved road and upgraded city water pipes - a long-term bonus for the new owners! (id:59911)
Real Broker Ontario Ltd.
111 Auckland Drive
Whitby, Ontario
RARE Ravine Lot with NO sidewalk | FINISHED Walk-Out Basement | 4,000+ Sq Ft Luxury |. Welcome to 111 Auckland Dr, Whitby, a rare offering in one of the areas most prestigious, family-friendly neighborhoods. This over 4,000 sq ft executive residence (including a fully finished walk-out basement) has been meticulously upgraded with over $300,000 in high-end finishes and is completely carpet-free throughout. The main level features 10-ft ceilings, open-concept living and dining areas, custom designer hardwood and tile flooring, and modern lighting that elevates every space. The gourmet kitchen is a chefs dream with a brand-new cookstove, whole-home and kitchen-specific water filtration systems, and direct access to an oversized deck, perfect for summer entertaining. Upstairs, 9-ft ceilings continue the sense of openness. All second-floor bathrooms are upgraded with smart bidet toilets, and the layout includes generously sized bedrooms, perfect for growing families. The home is also age-friendly, with walk-in showers ideal for seniors or those with mobility needs. The deep walk-out basement is professionally finished, complete with a luxury dry sauna, additional living space, and a separate entranceideal for multigenerational living or future in-law potential. Step outside to your private backyard oasis with no rear neighbors and professional landscaping. A partially paved front yard with a stone walkway connects front to back, adding convenience and curb appeal. With no sidewalk, the extra-wide driveway parks 4+ vehicles with ease. Smart home technology, an HRV ventilation system, and a whole-house soft water system further enhance comfort and air quality. Ideally located near top-ranked schools, Highways 401/407/412, parks, trails, shopping, and dining this home is the total package. Just move in and enjoy luxury living in one of Durham Regions best locations. (id:59911)
Real Land Realty Inc.
65 Silvercreek Parkway N Unit# 307
Guelph, Ontario
Very unique two storey condominium. Discover the rarity of a unit boasting approx 1075 sqft, accompanied by 2 charming balconies and a spacious family room. Enhanced with the primary bedroom with ensuite and an additional separate dining room. Desirable location close to school, shopping centres and commuter routes. Don't miss this fantastic opportunity! (id:59911)
RE/MAX Real Estate Centre Inc.
54 Bimbrok Road
Toronto, Ontario
Welcome to your dream home! Nestled in a quiet, family-friendly Scarborough neighbourhood, this totally renovated bungalow has had the same owner for over 45 years. With great curb appeal and a new roof(2024) this amazing property offers a perfect blend of modern elegance and classic charm. Step inside to discover an inviting open-concept layout filled with natural light. High end custom finishes throughout including pot lights, 100% waterproof laminate floors, sleek white cabinetry & quartz counters. The spacious living/dining area overlooks the chef inspired kitchen with ample counter space and a convenient centre island with breakfast bar, a delight for entertaining. This home features three generous bedrooms including the primary suite with his and hers closets. The stylish main bathroom features contemporary finishes, while the finished basement includes a kitchenette and plenty of space for additional appliances. You'll also find a large recreation room, a bedroom with a walk-in closet, a three-piece bathroom, a versatile open area, and a laundry room with a cold cellar. With a side entrance that could easily be converted into a private entrance, this basement space offers fantastic rental potential or could serve as an ideal in-law or nanny suite. The "Safe and Sound" insulation ensures a soundproof environment in the bedroom and recreation room. An expansive backyard with no neighbours behind is a great place for the kids to play or to just relax and enjoy your beautiful surroundings. Located just minutes from parks, schools, shopping, and public transit, this bungalow combines suburban tranquility with urban convenience. Don't miss your chance to own this stunning home! (id:59911)
Century 21 Leading Edge Realty Inc.
1510 - 100 Wingarden Court
Toronto, Ontario
One Of The Largest Unit In The Building! 1500 Sqft As Per The Property Management. Newley Renovated 3 Bedroom + 1 Den, 2 Washroom Unit In High-Demand Building & Area. Open Concept Layout. Featuring Balcony With Great Panoramic Views. Gourmet Kitchen With Quartz Countertops, Ceramic Back Splash & Stainless Steel Appliances. Quartz Countertops. Laminate Floor Through Out. Ensuite Laundry For Convenience. 2 Spacious Bedrooms. Prim Bedroom With 3 Pc Ensuite. 3 Pc Main Washroom. Extra Study At The Prim Bedroom. Zebra Blinds Through Out. All 3 Bedrooms Have It's Own Individual Window AC Units. Secured And Fully Covered Garage. Plenty Of Visitors Parking. Close To Uoft Scarborough, Centennial College, Schools, Libraries, Parks, Shopping Centers, Recreation Centers, Scarborough Centre. Easy Access To Public Transits, Major Roads, Highways And All Other Amenities. (id:59911)
Homelife/future Realty Inc.
4 Sundance Crescent
Toronto, Ontario
Beautifully well kept Brick Detached Bungalow with finished separate entrance Basement Apartment Situated in a desirable Woburn Community. Main floor comes with three Bedrooms and one washroom with nice size living and dining space. Basement comes with two bedrooms with one living room, one full size washroom, eat in kitchen, Very Spacious. Clean and Sun filled family residential house. Perfect for anyone looking for a rental income to subsidize their mortgage payments. Solid brick home with a pool sized Backyard and fully fenced yard. Bungalows are a great investment to a variety of Buyers. Close to U of T Scarborough, Parks, Shopping, TTC and Highway 401. The bonus--- New bus direct bus to the U OF T. The bus stop at Orton Park& Brimorton. new stove in the main floor. (id:59911)
Royal LePage Connect Realty
86 Watershed Gate
East Gwillimbury, Ontario
An absolutely stunning home in the heart of Queensville. This home is less than 5 years old and is completely upgraded. The eat-in kitchen includes a deep sink, quartz countertops, crown moulding, new appliances, waterfall island, valance lighting, gas stove, upgraded hardware and extended backsplash. The main floor has an open floor plan hosting the dining and family room with huge windows, double sided fireplace and access to back deck with a gas line for the BBQ. The mud room has two closets, side door access and access to the 2 car garage. The second floor has 4 spacious bedrooms, large closets and a laundry room with a sink. Enjoy the charm of the Jack & Jill bathroom connecting the two front bedrooms. Custom blinds in all bedrooms. The primary bedroom has a huge walk in closet, generous windows and a gorgeous 5 piece ensuite with his and hers sinks, upgraded marble tile and hardware, stand alone soaker tub, enlarged shower with rainfall shower head, bench & borderless shower door. The large basement offers endless potential with enormous windows, walk out to fully fenced back yard, cold room and a rough-in. Additionally, this home has wide plank hardwood throughout, upgraded floor tiles, grand oak staircase with wrought iron spindles, central vac, pot lights with dimmer switches, upgraded extra tall interior doors, fully fenced backyard with side gate access (2024). This home is Energy-Star Certified as it has a Hot Water Recirculating Pump, Drain Water Heat Recovery Unit and the Mechanical/ HVAC unit in the house has a Heat Recovery Ventilator (HRV) which all aims to reduce costs for homeowners. Brand new elementary school with child care centre being built within walking distance, friendly neighbourhood, easy access to highway 404. An incredible opportunity to live in the quaint village of Queensville in an exceptionally stunning home. (id:59911)
RE/MAX Escarpment Realty Inc.
5016 Barber Street E
Pickering, Ontario
This stunning 4-bedroom home in Claremont effortlessly combines luxury, comfort, and family-friendly amenities, with over 4,000 sqft of finished living space.The inviting wrap-around porch is ideal for relaxing and enjoying the tranquil surroundings. Inside, the fully renovated kitchen features sleek finishes and stainless steel appliances, perfect for those who love to cook and entertain. Fresh, new flooring throughout the home creates a modern atmosphere. The finished basement provides flexible space, ideal for an at home gym, playroom, office, or whatever suits your lifestyle. Step outside to the breathtaking backyard, where you'll find a heated saltwater pool, complete with a changing room as well as a cabana bar. The gas fire pit creates a cozy atmosphere with a charming treehouse for endless fun! This outdoor oasis offers something for everyone. The built-in outdoor kitchen is designed for effortless entertaining, making dining a true pleasure. The two car garage is both practical for storage or showcasing your prized vehicles.This home is a true Claremont gem, offering an ideal combination of indoor and outdoor spaces for both relaxation and entertainment. (id:59911)
Royal Heritage Realty Ltd.
8301 Mullen Court
Niagara Falls, Ontario
Beautiful family home, raised bungalow located in a safe, quiet neighbourhood. Oversized pie-shaped lot with plenty of space and opportunity. Situated at the end of a highly established, desirable circle/court with no through traffic, (very safe and secure). 1800 sqft of available living space and the basement is another 1,066 sqft, providing delightful warmth and comfort. Large open-concept kitchen/dining/family room, with tall vaulted ceilings, arched window and generous natural light. 3+1 bedrooms with 2+1 baths. Large primary bedroom with 4 peice ensuite and extended walk in closet. Spacious downstairs recroom with tall (9ft) ceilings and convienent rear walkout. Gas fireplace with custom built, rustic, raised raised hearth seating, ideal for chilly nights. Lush, well-maintained gardens, extensive backyard lawn space and mature tree cover. Wonder privacy for family time and relaxation. Large, elevated back deck beneath a roof canopy. Double garage that has extra space for your work bench. Cement 3 car driveway with extra wide sidewalks and front porch/entry. Fully fenced yard with classic black rod-iron fence and gates. Cement backyard pad with elegant wood pergola and seating area with cozy patio lighting. 20 ft long raised garden bed, ideal for home vegetable growing. Backyaard shed as well as ample under-deck storage. New shingles replaced (2022), as well as A/C and water heater in recent years. Minutes from highways and amenities... (id:59911)
Realty Network
275 Main Street W
Hamilton, Ontario
275 Main Street West is a prime live/work opportunity at the corner of Main and Ray in West Hamilton. This end-unit townhome features a main-floor commercial space with three offices, a reception area, and a washroom. Two separate entrances provide easy access from both the front and side. The upper level offers a spacious two-bedroom, one-bath residential unit, perfect for rental income or owner occupancy. The property includes private parking for up to four vehicles on Ray Street. A full, unfinished basement provides ample storage and houses the mechanicals. Zoned C5, it allows for a variety of commercial and residential uses, including a medical or veterinary clinic, personal services office, or retail space. Electrical was updated in 2010, and a new air conditioning system was installed in 2022. Situated on a main bus route, it offers convenient access to Highway 403, Locke Street, and Hess Village. Call today to schedule a viewing! (id:59911)
Com/choice Realty
275 Main Street W
Hamilton, Ontario
275 Main Street West is a prime live/work opportunity at the corner of Main and Ray in West Hamilton. This end-unit townhome features a main-floor commercial space with three offices, a reception area, and a washroom. Two separate entrances provide easy access from both the front and side. The upper level offers a spacious two-bedroom, one-bath residential unit, perfect for rental income or owner occupancy. The property includes private parking for up to four vehicles on Ray Street. A full, unfinished basement provides ample storage and houses the mechanicals. Zoned C5, it allows for a variety of commercial and residential uses, including a medical or veterinary clinic, personal services office, or retail space. Electrical was updated in 2010, and a new air conditioning system was installed in 2022. Situated on a main bus route, it offers convenient access to Highway 403, Locke Street, and Hess Village. Call today to schedule a viewing! (id:59911)
Com/choice Realty
3006 - 426 University Avenue
Toronto, Ontario
Discover Unparalleled Luxury At RCMI On Prime University Ave! This Exclusive Residence Is Truly One Of A Kind, Offering A Lifestyle Of Utmost Convenience And Sophistication. Elevated Living Awaits On A High Floor, Boasting A Spacious Layout Complemented By An Approximately 82 Sq.Ft Balcony And 9' Ceilings. Immerse Yourself In The Charm Of A Museum-Style Building Entrance And Foyer, Setting The Stage For A Life Of Elegance And Style. Located Next To St. Patrick Subway Station And Dundas Streetcar, You're Just Minutes Away From Eaton Centre, Dundas Square, City Hall, U Of T, OCAD, AGO, Ryerson, The Financial District, Hospitals, Shopping, And A Myriad Of Other Amenities.Don't Miss The Opportunity To Make This Exceptional Residence Living! Experience The Epitome Of Urban Living At RCMI. (id:59911)
Royal LePage Estate Realty
2402 - 15 Holmes Avenue
Toronto, Ontario
Welcome to this stunning corer unit at Azura Condo! This spacious 2-bedroom unit boasts a wide balcony withbreathtaking city views, floor-to-ceiling windows in the living room and both bedrooms, and a 10 ft ceiling for anopen and airy feel. The open concept living area features a modern kitchen with a central island, perfect forentertaining. Located steps away from Finch subway station, its surrounded by a vibrant neighborhood withexcellent restaurants, bars, and cafes all within walking distance. The condo includes upgraded curtains, a 24-hourconcierge for secure package delivery, and convenient access to grocery shops and a cinema. Enjoy top-notchamenities such as a gym, yoga studio, golf simulator, rooftop deck with BBQ, Chef's kitchen, and a meeting/partyroom. Plus, free high-speed internet is included. This unit is perfect for modern city living! (id:59911)
RE/MAX Epic Realty
4109 - 55 Charles Street E
Toronto, Ontario
Indulge in luxury living at 55C Bloor Yorkville Residences, nestled in Toronto's esteemed Charles Street East. This bright and spacious 1-bedroom + den suite offers breathtaking northwest views and modern finishes. Includes: induction cooktop & integrated kitchen storage, dining table, bath storage, shower niche.This award-winning address boasts a lavish lobby and 9th-floor amenities, including a top-tier and large fitness studio, co-work/party rooms, and a serene outdoor lounge with BBQs and fire pits. The C-Lounge dazzles with its high ceilings, caterer's kitchen, and outdoor terrace while enjoying the breathtaking city skyline views. The guest suite ensures overnight vistors comfort. Perfect location just steps from premier shops, dining, and TTC Subway access. Make this yours! Please Note: Listing photos are from before current tenancy. (id:59911)
Bay Street Integrity Realty Inc.
224 Brookdale Avenue
Toronto, Ontario
Rarely Available 2 Story on one of the most coveted streets in Bedford Park. Bright And Spacious Family Home In Top Ranked John Wanless And Lawrence Park School District. Spacious Foyer leads to the oversized living room with custom built in bookshelves and gas fireplace open to the formal dining room with hardwood floors. Updated gourmet kitchen with a Wolf Stove. Walk out to a privacy fenced back garden with a deck and patio leading to a 2 car garage. 3 Bedrooms, 2 updated baths, plus a full, finished basement. Steps to Yonge St shops, parks and the subway. A must see!! (id:59911)
Royal LePage Real Estate Services Ltd.
302 - 78 Tecumseth Street
Toronto, Ontario
Welcome to 78 Tecumseth St, a beautifully maintained 2-bedroom, 1-bathroom condo nestled in the heart of King West. Offering 766 square feet of functional living space, this freshly painted unit features an open-concept layout that seamlessly connects the kitchen, dining, and living areas. The modern kitchen is equipped with sleek dark cabinetry, stainless steel appliances and a large centre island perfect for both meal prep and entertaining. The living area is bright and airy, opening up to a private balcony where you can enjoy your morning coffee or unwind after a long day. The spacious primary bedroom offers wall-to-wall closet space with built-in organizers and direct access to the balcony, while the second bedroom can easily double as a home office or guest space. Located in a quiet, boutique building developed by Minto, this home is just steps to King Streets top restaurants, shops, cafes and transit. Whether you are a first-time buyer, young professional, or investor, this is an ideal opportunity to own in one of Torontos most vibrant communities. (id:59911)
Revel Realty Inc.
1404 - 10 Inn On The Park Drive
Toronto, Ontario
This exquisite brand new, corner 2-bedroom, 2-bathroom condominium at Chateau at Auberge offers949 square feet of bright, open living space with 9-foot ceilings. Situated on the 14th floor it boasts sweeping north-east views from a generously sized, wrap around balcony. The suite is thoughtfully designed with top-of-the-line energy-efficient appliances, includingintegrated dishwasher, sleek soft-close cabinetry, and in-suite laundry. Floor-to-ceiling windows with included coverings flood the space with natural light. A parking spot and storage locker are also included with this beautiful home. (id:59911)
Royal LePage Signature Realty
2805 - 115 Blue Jays Way
Toronto, Ontario
2 Bedrooms Plus Large Den Corner Unit In The Highly Desired King Blue Condo, Live In Complete Luxury And Enjoy High-End Finishes Throughout, 9ft Ceiling And Top Of The Line Amenities. Exceptional Location In The Heart Of Entertainment District, Just Steps To TTC, Underground Path, Restaurants, Shopping, Financial District, Grocery Stores And Theatres. Walk Score Of 98! (id:59911)
Mccann Realty Group Ltd.
1405 - 70 Forest Manor Road
Toronto, Ontario
Welcome to Emerald City! This beautiful 1 bedroom plus den has it all, high ceilings, floor to ceiling windows, kitchen counter, large den and an abundance of natural light. Modern floor plan with no wasted space, comes with parking and locker. Enjoy the state of the art amenities in the building. One of the most convenient locations you can ask for, public transit, highways, Fairview Mall, schools and so many parks to choose from all at your doorstep. Great for professionals who want to convert the den into a home office and live in a location that gives them the luxury of convenience but also tranquil. Don't miss out on this opportunity! (id:59911)
Harvey Kalles Real Estate Ltd.
705 - 199 Richmond Street W
Toronto, Ontario
This Bright & Spacious Corner Suite Located In The Heart Of The Financial/Entertainment District At Studio One Features High Ceilings, Floor To Ceiling Windows & Meile Appliances. The Building Offers Wonderful Amenities Including 24Hr Concierge, Yoga Rm, Party Rm, Guest Suites, Roof-Top Terrance W/ Bbq's & Hot Tubs. Walking Score Of 99, Everything Is At Your Doorstep. (id:59911)
RE/MAX West Realty Inc.
1814 - 50 Dunfield Avenue
Toronto, Ontario
Experience unparalleled luxury in this 2 years old condo in Midtown Toronto, ideally situated at the dynamic intersection of Yonge St. & Eglinton Ave. Built by Plazacorp, this elegant home boasts 1+1 bedrooms and 2 bathrooms across 663 square feet, offering a spacious open-concept design perfect for modern living. High-end finishes include sleek quartz countertops, stainless steel appliances, and expansive picture windows in the bedrooms that bathe the space in natural light. Just steps from the Eglinton Subway Station, this residence is ideal for young professionals or families seeking both style and convenience. With seamless access to public transit (subway, LRT, andbuses), shopping, dining, entertainment, banks, and office buildings, this condo truly encapsulates the best of urban living. World Class Fabulous Amenities Hot Tub, Bar Area, Catering Kitchen, Media area, Meeting/Dining Room, BBQ Area, Guest Suite, Swimming Pool, Outdoor Lounge Area, 24 Hour Concierge Service, Bike Studio, Yoga Room, Steam Room & Much More! (id:59911)
Bay Street Group Inc.
2705 - 99 Broadway Avenue
Toronto, Ontario
Discover this stunning One bedroom condo in the Citylights On Broadway North Tower, perfectly situated at Yonge and Broadway, just steps from the subway. This affordable unit boasts a smart layout, large windows that flood the space with natural light, and modern finishes. This condo also offers a bright kitchen with built-in appliances, a walk-out balcony. The building features striking architectural design and over 28,000 sq. ft. of exceptional amenities, including two pools, an amphitheater, a party room with a chefs kitchen, and a fitness center. Located in the vibrant Yonge-Eglinton neighborhood, and convenient access to dining and shopping. Don't miss out on this fantastic opportunity to own a property in one of Toronto's most sought-after areas! Locker included! (id:59911)
Homelife New World Realty Inc.
315 - 90 Queens Wharf Road
Toronto, Ontario
Client RemarksThis Fully Furnished 1-Bedroom Layout Has Floor To Ceiling Windows And A Full Length Balcony. Beautiful Low Rise Boutique Building In A Perfect Location! Featuring High-End Built-In Appliances, Ultra Modern Bathroom Finishes And 9 Foot Ceilings. Prisma Club Amenities And Full Time Concierge/Security. Steps To Transit And Walking Distance To Rogers Centre, CN Tower, Stackt Market, Groceries, Library, School And Rec Centre. Built In Fridge, Stove-Top/Oven, Dishwasher, Hood-Range, Washer/Dryer, Roller Shades, All Electric Light Fixtures. Parking Available in Building for Rent through Impark (id:59911)
Royal LePage Signature Realty
1701 - 39 Roehampton Avenue
Toronto, Ontario
E2 Condos, Located In The Heart Of Midtown Yonge & Eglinton. Direct Indoor Access To Subway, Shops, Restaurants. Connected To Yonge Eglinton Centre, 635 Sqf +102 Sqf Balcony(Total 737 Sqft), Functional Layout, 9'Ceiling With Large Windows, Open Modern Kitchen. (id:59911)
Right At Home Realty

