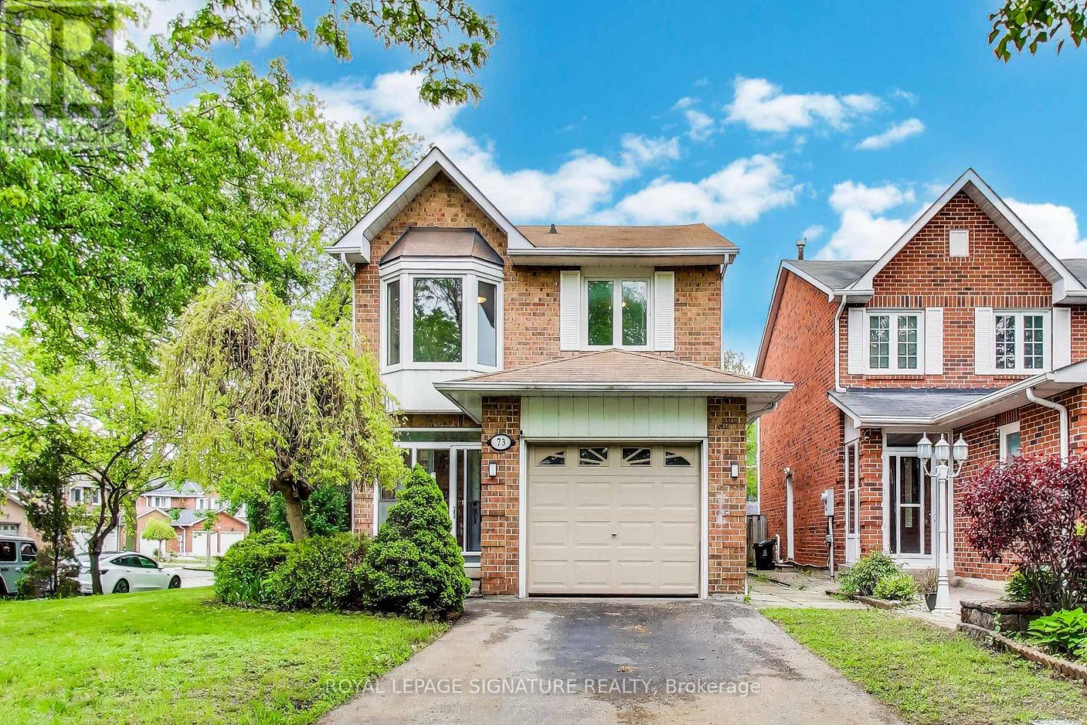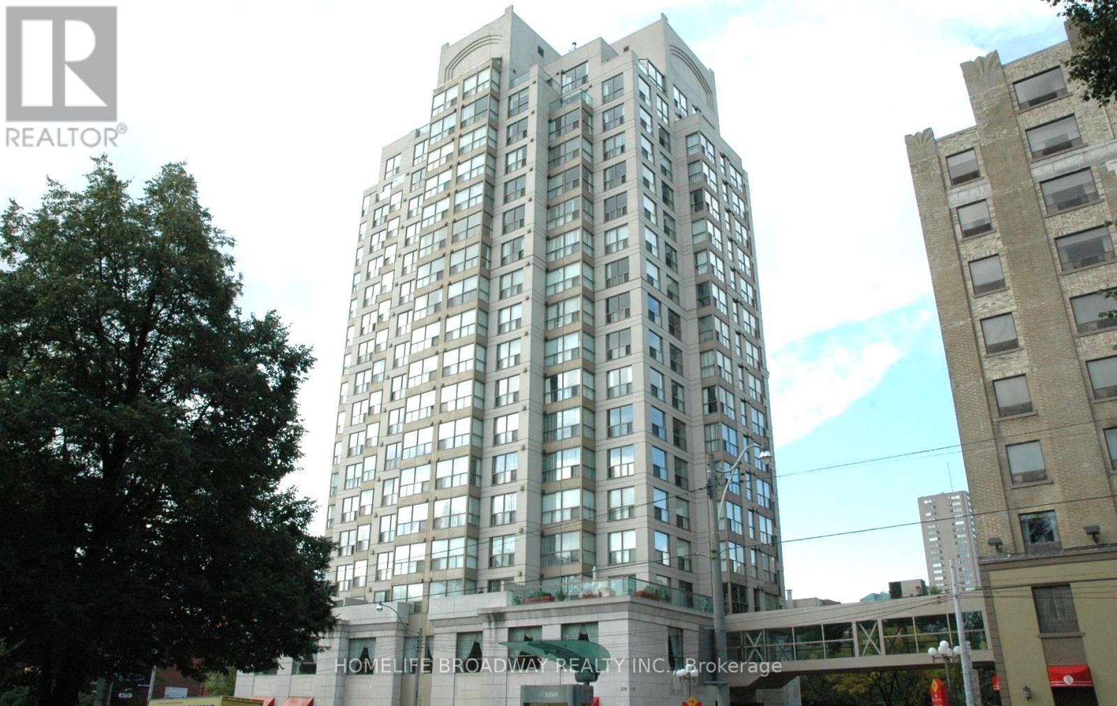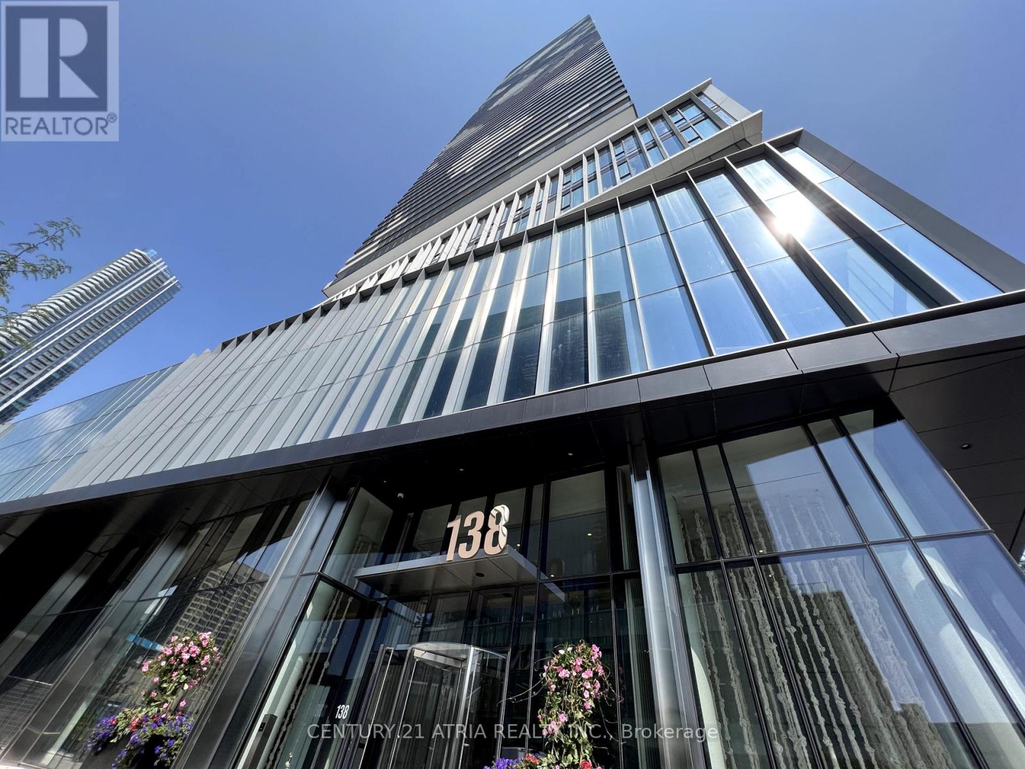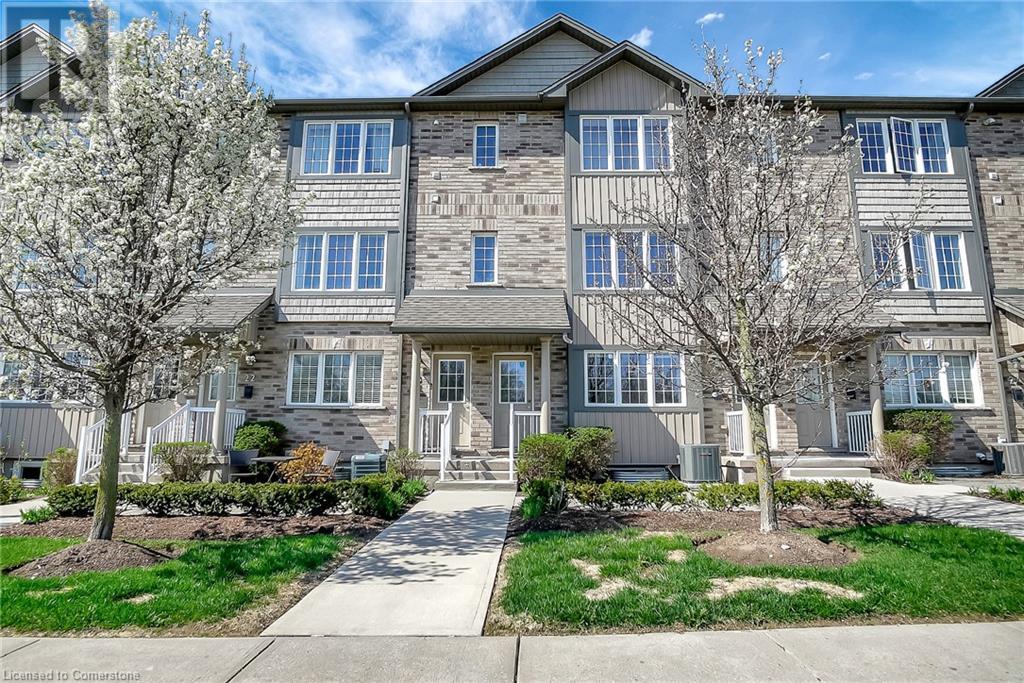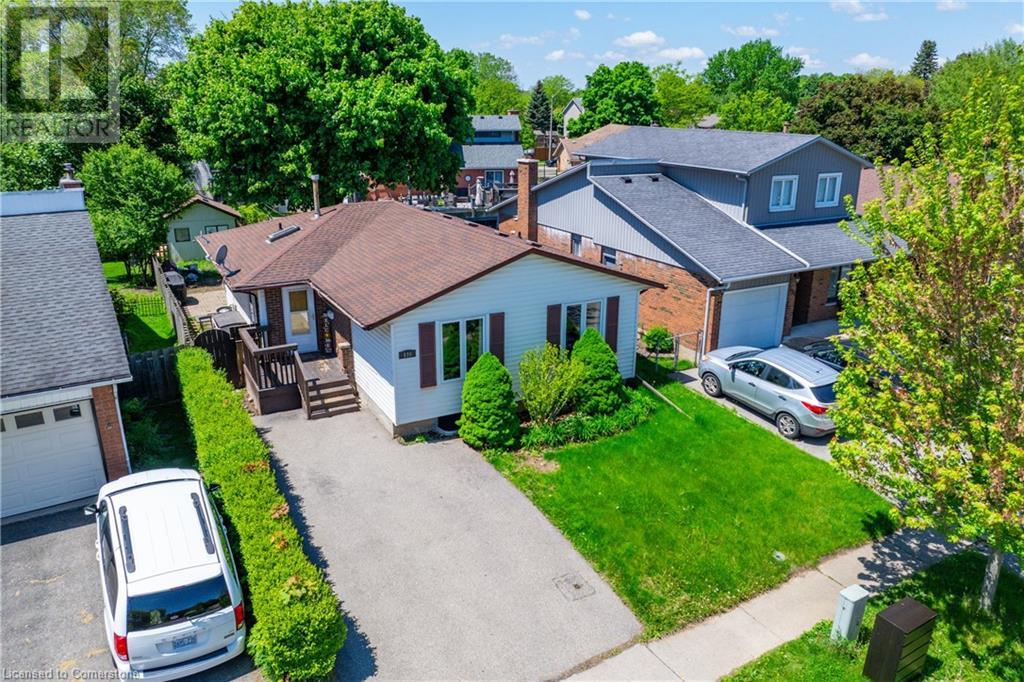73 Parade Square
Toronto, Ontario
Bring Out The Trumpets! 73 Parade Square Offers A Rarely Offered Enviable Corner Lot Boasting Interiors Flooded With Natural Light While Offering An Exceptional Sense of Privacy With Matured Trees Hugging Its' Surroundings. The Thoughtful Layout Seamlessly Blends Spacious Living Areas With Functionality. Perfect For Both Family Living And Entertaining, The Walkout To The Expansive Backyard Offers Large Stone Interlocking As You Reach Your Garden. Meticulously Kept And Ideally Situated Just Moments From The University of Toronto, Hwy 401, And Excellent Transit - This Home Offers The Ultimate In Urban Convenience While Maintaining A Tranquil And Private Atmosphere. Whether You're Commuting To Work, Enjoying The Nearby Amenities, Or Simply Basking In The Sunlight That Graces Every Room, This Home Promises A Lifestyle Of Comfort and Distinction. Unique And In A Coveted Location - Don't Miss Your Chance To Experience The Best Of Toronto Living - Just Move In And Enjoy! (id:59911)
Royal LePage Signature Realty
707 - 298 Jarvis Street
Toronto, Ontario
Rarely available spacious 2 Bdrm + 2 Dens unit (dens currently used as bedrooms), flexible living space ideal for families and investors for rental income. Newly upgraded with stylish flooring. Primary bedroom boasts a 4-piece ensuite, his/her closets. Modern kitchen with backsplash tiles. Includes parking and locker. Building amenities: Indoor pool, steam room, sauna, squash court, fully equipped gym. Steps to Ryerson University (now Toronto Metropolitan University), York University downtown campus, Yonge-Dundas Square, Eaton Centre, and TTC access. Across from historic Allan Gardens, with stunning views of downtown Toronto. *Some pictures are from pervious listing. New laminate floor, fridge is S.S. Tenants will move out August 31, 2025 (id:59911)
Homelife Broadway Realty Inc.
2903 - 138 Downes Street
Toronto, Ontario
Welcome To Sugar Wharf, A Hot Luxury Condo At The Waterfront. This 2 Bedroom + 2 Bathroom Corner Unit W/ Large 324Sf L-Shaped Balcony Offers Plenty Of Outdoor Space And Stunning Views Of The Lake & City. Boasting 9 Ft Ceilings, A Spacious Open Concept Layout, Laminate Flooring, Quartz Kitchen Counters & Backsplash, Modern Finishings & Appliances, Slow-Close Cabinets. The Floor-To-Ceiling Windows Offer Plenty Of Natural Light. Unit Comes With 1 Large Locker For Additional Storage Needs. Includes Bell Unlimited Gigabit Fibre 1.5 Internet Package. Located Next To Loblaws, Farmboy, LCBO, Starbucks. State Of The Art Amenities With Full Access To The UNITY Fitness Gym With Indoor Pool. Hobby/Art Studio, Lego Room, Wi-Fi In All Amenity Areas, Meeting Rooms, Outdoor Space With BBQ & Lounge. Walk To Financial District, The Esplanade, St. Lawrence Market, The Distillery, Cafes, Restaurants, Sugar Beach Park, Union Station. Truly A Place To Live, Work, Play, Eat, Drink! (id:59911)
Century 21 Atria Realty Inc.
7262 Sideroad 15
Moorefield, Ontario
Welcome to Stone Haven Falls. Set on 45 acres of breathtaking landscape, this custom residence expertly combines the grace of English and French country architecture with modern luxury. Encompassing over 6,000 square feet of living space, this remarkable estate offers a perfect fusion of natural beauty and world-class amenities, providing an unmatched living experience. This grand home features 11-foot coffered ceilings with fiber optic lighting, expansive windows, and a seamless flow between rooms. With 5 fireplaces, a whole-home sound system, and 3 luxurious bedroom suites, every detail has been designed for both comfort and sophistication. The gourmet kitchen boasts top-tier appliances and a large breakfast room with a wood burning fireplace, perfect for family gatherings. Entertainment is a priority at Stone Haven Falls. With 10ft ceilings on the lower level, enjoy a home theater designed for nine, a temperature-controlled wine room/humidor, a pub-style bar with billiards area, home gym and an indoor lap pool! The multiple walkouts open to awe-inspiring panoramas and views like no other. This estate includes a separate Coach House with a private apartment, 3-bay garage, and basement, offering both space and privacy for guests or Nanny. Equestrian facilities include a 60x60 riding arena, barn with up to 8 stalls, high-tensile fencing (2023), 15-20 acres of grass and field for horses and working land, perfect for horse lovers. Enjoy the tranquil beauty of two spring-fed ponds, stocked with trout, and a private beach. A striking 20-foot black armor stone waterfall adds a dramatic focal point, creating a serene atmosphere throughout the estate. Stone Haven Falls offers a rare opportunity to own a property that seamlessly blends privacy with refined living. Experience a lifestyle built on comfort and elegance, where every detail has been thoughtfully crafted to create a truly exceptional home. Be sure to check out the exceptional video on this property. (id:59911)
Chestnut Park Realty Southwestern Ontario Ltd.
7262 Sideroad 15
Moorefield, Ontario
Welcome to Stone Haven Falls. Set on 45 acres of breathtaking landscape, this custom residence expertly combines the grace of English and French country architecture with modern luxury. Encompassing over 6,000 square feet of living space, this remarkable estate offers a perfect fusion of natural beauty and world-class amenities, providing an unmatched living experience. This grand home features 11-foot coffered ceilings with fiber optic lighting, expansive windows, and a seamless flow between rooms. With 5 fireplaces, a whole-home sound system, and 3 luxurious bedroom suites, every detail has been designed for both comfort and sophistication. The gourmet kitchen boasts top-tier appliances and a large breakfast room with a wood burning fireplace, perfect for family gatherings. Entertainment is a priority at Stone Haven Falls. With 10ft ceilings on the lower level, enjoy a home theater designed for nine, a temperature-controlled wine room/humidor, a pub-style bar with billiards area, home gym and an indoor lap pool! The multiple walkouts open to awe-inspiring panoramas and views like no other. This estate includes a separate Coach House with a private apartment, 3-bay garage, and basement, offering both space and privacy for guests or Nanny. Equestrian facilities include a 60x60 riding arena, barn with up to 8 stalls, high-tensile fencing (2023), 15-20 acres of grass and field for horses and working land, perfect for horse lovers. Enjoy the tranquil beauty of two spring-fed ponds, stocked with trout, and a private beach. A striking 20-foot black armor stone waterfall adds a dramatic focal point, creating a serene atmosphere throughout the estate. Stone Haven Falls offers a rare opportunity to own a property that seamlessly blends privacy with refined living. Experience a lifestyle built on comfort and elegance, where every detail has been thoughtfully crafted to create a truly exceptional home. Be sure to check out the exceptional video on this property. (id:59911)
Chestnut Park Realty Southwestern Ontario Ltd.
275 Old Huron Street Unit# 24
Kitchener, Ontario
UNIT COMES WITH 3 PARKING SPOTS!! Welcome to Unit 24 - 275 Old Huron Rd, a beautifully maintained 1 bedroom + den, 2 bathroom townhouse offering modern comfort and versatility in a prime Kitchener location. Step into the bright, open-concept kitchen, living, and dining area, where large windows fill the space with natural light and create a welcoming atmosphere—perfect for relaxing or entertaining. The spacious primary bedroom features a private ensuite bathroom for your convenience, while the den offers flexible space ideal for a home office or guest room. Enjoy the ease of in-suite laundry, plus the added bonus of a private garage that fits one car, along with 2 additional outdoor parking spots. Set in a desirable neighborhood, this home combines comfort, functionality, and location—perfect for first-time buyers, downsizers, or anyone seeking a low-maintenance lifestyle with quick access to local amenities, parks, and transit. (id:59911)
Corcoran Horizon Realty
65 Silvercreek Parkway N Unit# 307
Guelph, Ontario
Very unique two storey condominium. Discover the rarity of a unit boasting approx 1075 sqft, accompanied by 2 charming balconies and a spacious family room. Enhanced with the primary bedroom with ensuite and an additional separate dining room. Desirable location close to school, shopping centres and commuter routes. Don't miss this fantastic opportunity! (id:59911)
RE/MAX Real Estate Centre Inc.
126 Brantwood Park Road
Brantford, Ontario
This charming 4-bedroom, 2-bathroom home is perfectly nestled in one of Brantford’s quiet, family-friendly neighbourhoods—offering the ideal blend of peaceful suburban living with unbeatable convenience. Located just minutes from the 403, daily commutes are a breeze with Hamilton only a 30-minute drive away. On the Main Level, you’ll find three spacious bedrooms and a full bathroom, ideal for growing families or guests. The finished basement adds versatility and a potential in law suite with a side entrance, fourth bedroom, an additional bathroom, and a cozy recreation room—perfect for movie nights or a kids’ play area. Enjoy the outdoors in your large, private backyard, complete with a patio for entertaining and a mature tree that provides plenty of summer shade. With parking for three vehicles, there’s room for everyone. You're also steps from great schools, beautiful parks, and everyday amenities, making this home a smart and affordable choice for families or first-time buyers looking to settle into Brantford’s welcoming community. (id:59911)
RE/MAX Escarpment Golfi Realty Inc.
4110 - 3975 Grand Park Drive
Mississauga, Ontario
Do not miss this stunning, bright, and spacious 1+den condo unit on the 41st floor, offering spectacular views of the Mississauga and Toronto skylines as well as Lake Ontario. With 670 square feet of living space, including the balcony, this unit is larger than some of the newer two-bedroom condos on the market. Meticulously maintained and thoughtfully upgraded, its ready for you to move in- just pack your bags! This home is perfect for savoring a morning coffee while soaking in the stunning views or unwinding after a long day with the mesmerizing city lights. The 9-foot floor-to-ceiling windows allow sunlight to pour in, creating a warm and inviting ambiance throughout the day. The units unbeatable location, breathtaking views, and functional layout are complemented by a parking spot and locker conveniently located near the building entrance on P2. The kitchen is a chefs dream, featuring stainless steel appliances, brushed-gold faucets, modern track lighting, marble-like quartz countertops with a breakfast bar, updated flooring, a chic backsplash, and under-cabinet lighting. The spacious primary bedroom is equipped with his-and-hers closets enhanced by premium California Closets organizers and is connected to a semi-ensuite four-piece bathroom with updated flooring. Additional highlights include a full-sized washer and dryer, a coat closet with high-end California Closets organizers, custom motorized blinds w/ remote control, and designer light fixtures. The building boasts an array of luxurious amenities: an indoor swimming pool, hot tub, sauna, gym, yoga, rooftop patio, theater, party/game room & meeting rm. Mins drive to Square One, UTM, Sheridan College, GO Stn, bus hub, Celebration Square, the Living Arts Ctr, T&T, YMCA, Central Library & major hwys. Nature enthusiasts will appreciate the proximity to nearby parks/trails: Riverwood Conservancy, Ashgate Park, & Creditview Woods. This is more than a home- its a lifestyle. Don't miss the chance to make it yours! (id:59911)
The Key Market Inc.
20 - 2410 Woodstock Trail
Oakville, Ontario
Luxurious 2+1 Bedroom, 2 Bath townhome Located At Prime West Oak Trails Area. Hardwood floors through out, Wrap around kitchen with upgraded appliances & granite counters, Main Floor Bedroom/Den and finished lower level with garage access and Laundry room. Attached single garage and single driveway. Surrounded By Walking Trails And Prime Ranked Schools,5 Min Walk To Trafalgar Hospital, Shopping Plaza, Banks & Parks. (id:59911)
Highland Realty
1 - 61 Lightbourn Avenue S
Toronto, Ontario
Welcome to this beautifully renovated three-bedroom apartment located on the main floor of a legal duplex bungalow. Conveniently close to transit, schools, parks, community center and cafes, this home offers easy access to buses and local amenities. The apartment features three bright bedrooms, a large living room, in-unit laundry, and a modern kitchen with views of Chandos North Park. Enjoy the bright, light-filled rooms with pot lights throughout. Main-floor unit only, parking is available for an additional cost. Currently tenanted, this gem will be ready for move-in starting September 1, 2025. Photos taken one year ago, provided for reference only. (id:59911)
Bay Street Group Inc.
73 Padbury Trail
Brampton, Ontario
Welcome to this stunning and spacious end-unit townhome that feels just like a semi! Nestled on a quiet, child-friendly street with no front or side neighbors on one side, this beautifully maintained home offers comfort, functionality, and modern style for today's family. Featuring 3 bedrooms and 4 bathrooms (Bathrooms on all 3 levels), the thoughtfully designed layout begins with a welcoming double-door entry and an open foyer that leads into a bright, airy family room complete with hardwood floors and a large bay window. The 2nd level boasts a large living and dining room, along with a sleek, modern eat-in kitchen offering quartz countertops, stainless steel appliances, stylish backsplash, custom pantry, and walkout to a private wooden deck perfect for home chefs and entertainers. The primary bedroom includes a walk-in closet and a 4-piece ensuite. Home comes with a fully fenced backyard and an unfinished basement waiting for your personal touch. Freshly painted with neutral colours, Pride of ownership shines throughout this home is truly move-in read ! Located just minutes from Mount Pleasant GO Station, top-rated schools, parks, shopping, and public transit, this home offers the perfect blend of comfort and convenience. (id:59911)
RE/MAX Realty Services Inc.
