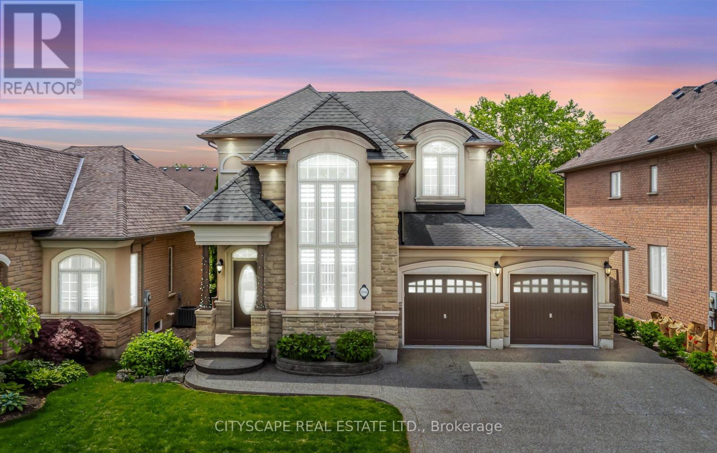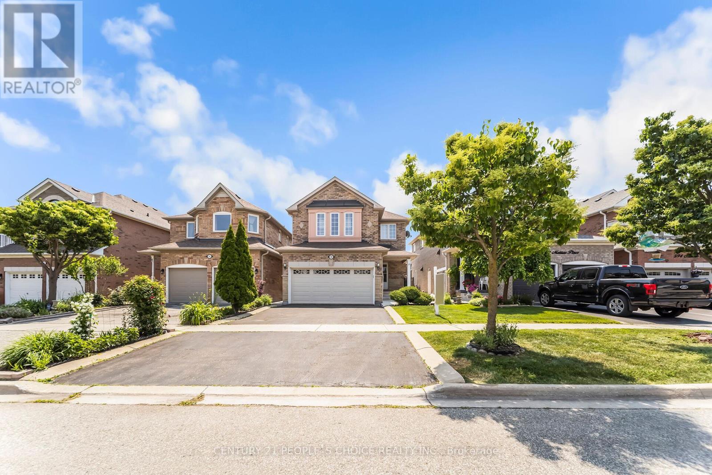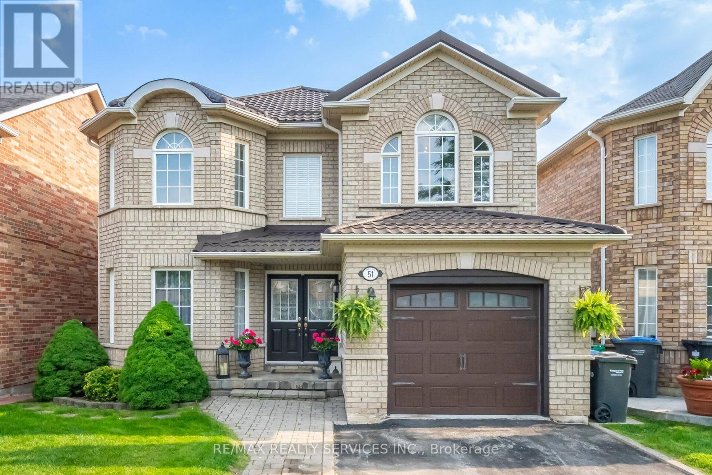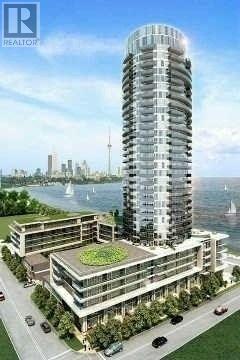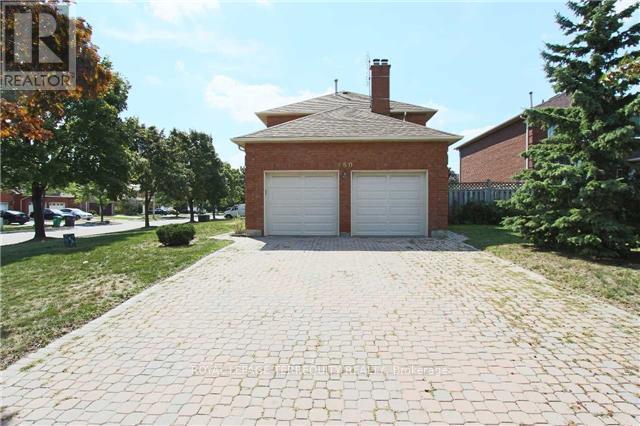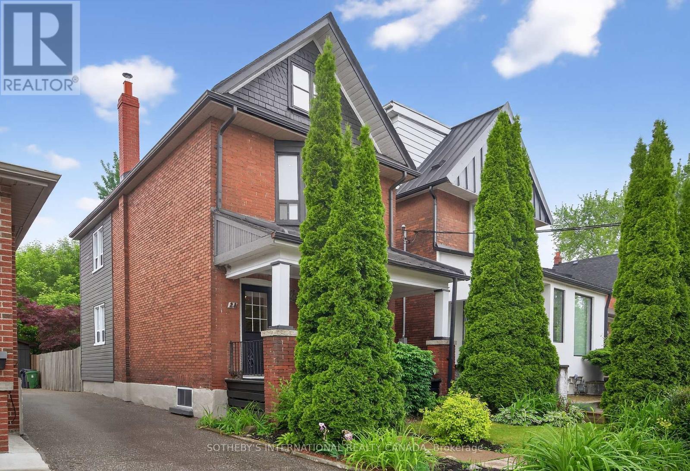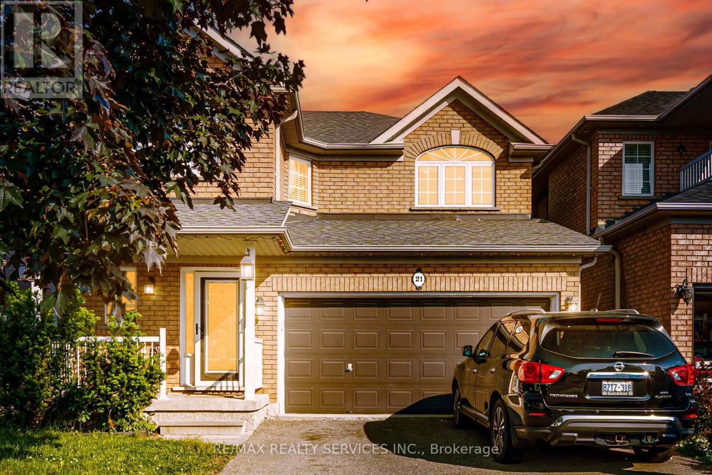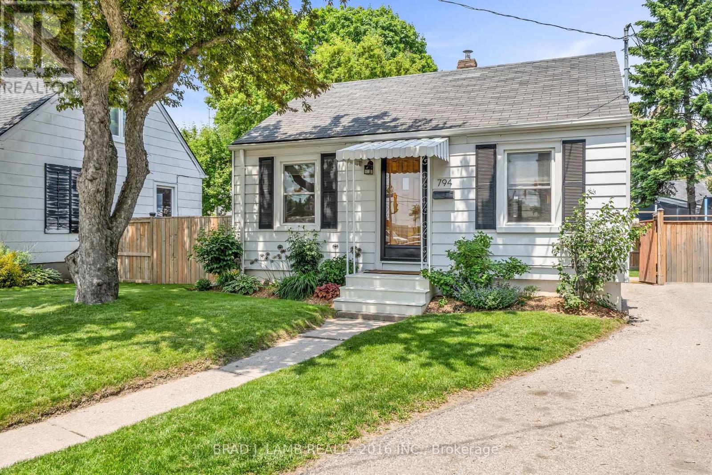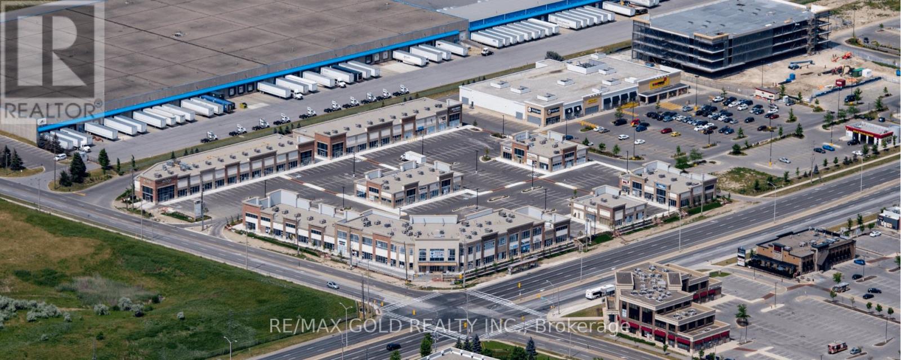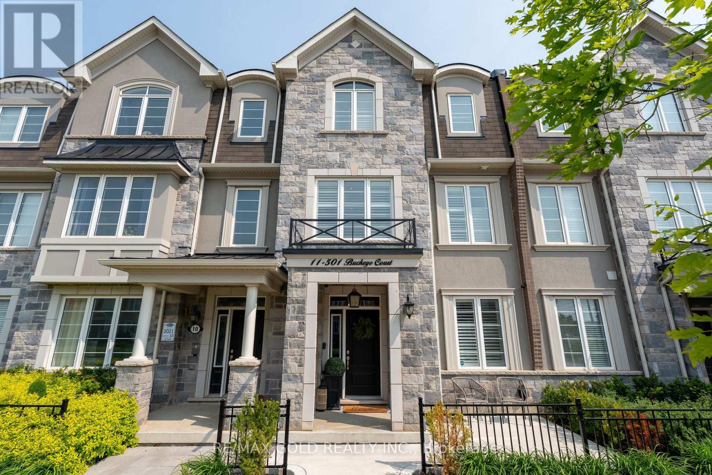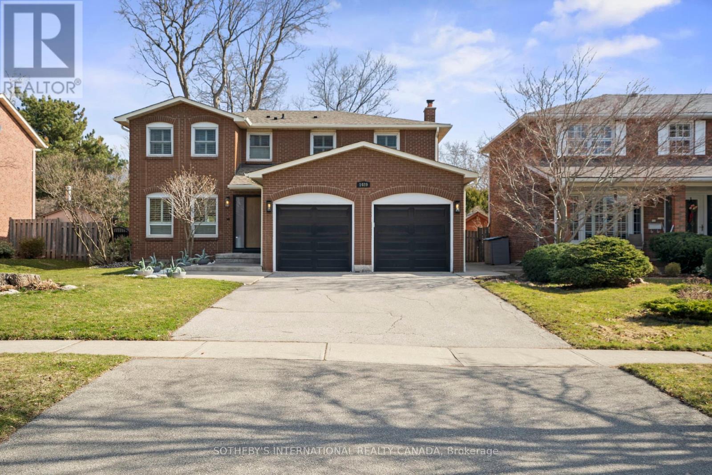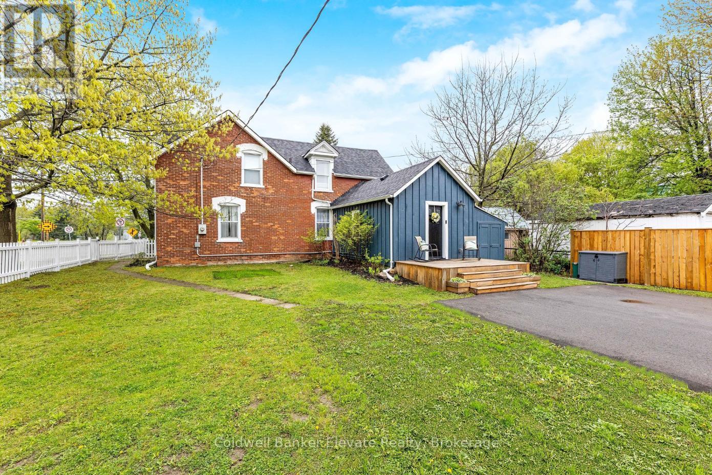194 Tawny Crescent
Oakville, Ontario
Welcome to the Gorgeous Model Home Built By Rosehaven In a Very Prestigious, Family Friendly and Sought-after Neighbourhood of Lakeshore Woods In South Oakville. No detail has been overlooked with exquisite hardwood flooring, custom staircase, and Paved Interlock backyard/driveway. With Over 3200 Square Ft Of Living Space Across The 3 Floors. An Open Concept Gourmet Kitchen, Breakfast Bar And Walkout To The Deck And Backyard. Steps To The Lake And Many Nature Trails. Double Car Garage And A Large Driveway. Master bedroom retreat offers large walk in closet & outstanding 5pc ensuite bath. Decent Sized 2nd And 3rd Bedrooms And A Large Den With A Common Washroom Complete The 2nd Floor. Professionally Built Finished Basement Is Complete With A Large Rec/Entertainment Area, 4th Bedroom, And A Full Bathroom With Shower. Premium Landscaping In Front & Rear Yards. Steps To Lake Ontario, parks, And Trails. Easy access to highways and GO Train. Shows Wonderfully, Come See For Yourself! (id:59911)
Cityscape Real Estate Ltd.
586 Matisse Place
Mississauga, Ontario
Immaculate Detached ((3 Bdrm w/ 4W/R)) ((1 Bdrm Finished Bsmt w/ Separate Entrance)) Hardwood + 9 Ft Ceiling + Pot Lights On Main Floor// Broadloom on 2nd Level + Bsmt// Lots of Natural Lights//Open Concept// Spacious Family Room W/ Fireplace// Large Eat-In Kitchen w/ W/O to Yard// Spacious Master Bdrm W/ 4 Pcs Ensuite + W/I Closet// All Good Size Bedroom// 2 Separate Laundry// Access to Garage// Fenced Yard// Concrete in Backyard & Sides of the House// Close To Hwy 401& 407, St Marcellinius Sec School, Mississauga Sec School, Heartland Centre, Grocery, Banks and all other amenities// (id:59911)
Century 21 People's Choice Realty Inc.
51 Lormel Gate
Brampton, Ontario
Absolutely Loaded with Upgrades! Stunning 3-bedroom, 3-bathroom fully detached home situated on a premium 36 ft lot in the high-demand Fletchers Meadow community! This beauty features a double-door entry, extended driveway, and a modern open-concept layout perfect for family living and entertaining. Enjoy a chefs kitchen with upgraded quartz countertops, extended cabinetry, and stainless steel appliances. Elegant oak stairs, upgraded bathrooms, and no carpet throughout offer style and easy maintenance. Maintenance free metal roof, The professionally finished basement is an entertainers dream complete with a recreation room and a bar area. Step outside to a fully fenced backyard featuring a two-tier deck, water fountain, and private outdoor oasis. Dont miss this opportunity to own a turn-key home in one of Brampton's most desirable neighborhoods! (id:59911)
RE/MAX Realty Services Inc.
228 - 80 Marine Parade Drive
Toronto, Ontario
Waterfront Building With The Front Entrance Walking Right Out To The Bike/Walk Paths. Prime Area With Restaurants, Cafes, Salons, Beaches, An Island With Beautiful Nature And Many More To Come! Bright Unit With Floor To Ceiling Windows. Big Balcony With Plenty Of Natural Light, Upgraded Shower And Floors. (id:59911)
Homelife Landmark Realty Inc.
Basement - 460 Chieftan Circle
Mississauga, Ontario
Welcome to this charming and fully legal one-bedroom basement apartment, offering both comfort and functionality in the heart of Mississauga! This well-designed unit features an open-concept living, dining, and kitchen area, a full washroom, and in-suite laundry for your convenience. The apartment comes with a fridge, stove, washer, and dryer. Located just 3.3 km from Square One, you'll have quick access to transit, schools, recreation center's, grocery stores, and a wide range of local amenities. One dedicated parking spot and center's, grocery stores, and a wide range of local amenities. One dedicated parking spot and Situated in a safe, family-friendly neighborhood, this move-in ready suite is perfect for professionals or couples seeking convenience, value, and peace of mind. Don't miss out on this exceptional opportunity. (id:59911)
Royal LePage Terrequity Realty
23 Morland Road
Toronto, Ontario
Looking for loads of space in the Junction? It's your lucky day - detached 2 1/2 storey, 4+1 bedrooms, 2 1/2 baths, and a separate basement apartment. Steps to King George Jr Public School, Humbercrest Public School, James Culnan Catholic School, Warren Park Jr Public School, bus and shopping, this home is perfect for families, investors, or those seeking flexible living arrangements. The charming front porch welcomes you to the open-concept living and dining room with hardwood floors, creating a warm and inviting space for everyday living and entertaining. The kitchen has a built-in desk area, and a walkout to a private deck and fully fenced backyard, ideal for outdoor dining and summer gatherings. Upstairs, the second floor boasts two large bedrooms, a 4-piece bathroom, and a convenient laundry room with a staircase leading to the third floor - a teenagers dream retreat, complete with a spacious bedroom and private living room or bedroom. The separate basement apartment with its own entrance provides great potential for rental income or extended family living. (id:59911)
Sotheby's International Realty Canada
21 Queen Mary Drive
Brampton, Ontario
Welcome to this beautifully upgraded fully detached home offering 3+1 bedrooms and 4 bathrooms, situated in the heart of Fletchers Meadow one of Bramptons most desirable neighborhoods! Step inside to find: A separate living room with soaring high ceilings A formal dining room ideal for entertaining A spacious family room with an open-concept layout An upgraded kitchen featuring extended cabinetry, quartz countertops, and modern finishes Over 2,148 sq ft above grade as per MPAC , Enjoy outdoor living in the fully fenced backyard with a huge wooden deck perfect for family BBQs and gatherings. The professionally finished basement offers a large rec area, a 4th bedroom, and a full bathroom, making it ideal for in-laws, guests, or rental potential. Located just steps from top schools, parks, GO station, shopping, and all major amenities, this home offers unmatched convenience and lifestyle. Dont miss out on this rare gem in Fletchers Meadow! (id:59911)
RE/MAX Realty Services Inc.
794 The Queensway
Toronto, Ontario
Future-forward location surrounded by rapid redevelopment - unlock value today and tomorrow. This charming, lovingly maintained home has been held in the same family for generations and is now ready for its next chapter. Nestled in a crescent-style loop for added privacy and easy parking, in the heart of a dynamic growth corridor where everything else is going vertical. A rare freehold opportunity on a street that's quickly transforming. Skip the condo fees and hold your own land in a vibrant, transit-connected community. Move-in ready with a pre-listing inspection showing true pride of ownership. The spacious backyard offers room to relax, expand, or bring your vision to life. Zoned Commercial Residential (CR), this property offers added flexibility for future use, income potential, or redevelopment. Whether you're starting out or investing in whats next, this is a home today and a smart play for tomorrow. (id:59911)
Brad J. Lamb Realty 2016 Inc.
57 - 2720 North Park Drive
Brampton, Ontario
Excellent Opportunity To Start New Business Or Relocate. Prestige Finished Unit Approx. 1286 sq. Ft with 2 Entrances, The Unit Was Being Used as a Clothing Boutique in High Traffic Area, Both Side Signage Opportunity facing Plaza and Main Road, Unit Is Backing Onto North Park With Excellent Exposure To High Traffic On Airport Rd and North Park! One Washroom ,High Density Neighbourhood! Small Unit Suitable For Variety Of Different Uses. A Must-See!!! (id:59911)
RE/MAX Gold Realty Inc.
11 - 501 Buckeye Court
Milton, Ontario
Welcome To The Perfect Home, Tucked Away On A Quiet Cul-De-Sac! This Nearly 2,100 Sq. Ft. Townhome By Mattamy Homes Offers Rare Space, Style, And Function. Inside, You'll Find A Carpet-Free Layout, 9-Ft Ceilings, Custom Wainscoting, California Shutters, And An Upgraded Maple Staircase. The Open-Concept Main Floor Flows Into A Chef-Inspired Kitchen With Premium Finishes Throughout. The Spacious Primary Suite Features A Barn Door, Walk-In Closet, And Thoughtful Design. Recently Painted And Updated, The Home Includes Designer Lighting And Custom Woodwork Throughout. A Versatile Lower-Level Room Is Perfect For A Home Office, Gym, Or Playroom. When Its Time To Unwind, Step Out To A Private Deck Oasis Your Own Backyard Escape. With A Rare Double-Car Garage, Great Curb Appeal, And A Prime Milton Location Close To Schools And Parks, This Home Truly Stands Out. A Must-See That Checks All The Boxes! (id:59911)
RE/MAX Gold Realty Inc.
1489 Jasmine Crescent
Oakville, Ontario
Experience a breathtaking transformation in Falgarwood! This fully renovated 4+1 bedroom, 5-bathroom home blends modern sophistication with thoughtful design. Upgraded throughout with exquisite porcelain and engineered oak flooring, pot lights, and premium finishes, every detail exudes style and functionality. The expansive living and dining areas set the stage for memorable gatherings, while the chef-inspired kitchen stuns with quartzite waterfall countertops, premium appliances, and a Bertazzoni gas stove. A sliding door walkout extends the living space outdoors. The family room, featuring a custom wood-burning fireplace, adds warmth and elegance, while a versatile den makes the perfect home office. A stylish powder room and a well-equipped laundry room with ample cabinetry and side entrance enhance convenience. Upstairs, the serene primary suite boasts a dressing room and a spa-like ensuite with a custom glass shower, double vanity, and chic barn doors. Three additional spacious bedrooms share a beautifully updated 5-piece bathroom. The fully finished lower level offers a sleek recreation room, a fifth bedroom with a private ensuite and walk-in cedar closet, a kitchenette with marble backsplash, and a 2-piece powder room perfect for guests. Outside, the large fenced backyard is ideal for play, pets, or outdoor dining. Located in a top-tier school district, this move-in-ready masterpiece offers luxury, comfort, and an unbeatable location! (id:59911)
Sotheby's International Realty Canada
243 Queen Street E
Halton Hills, Ontario
This beautifully updated, turn-key century home is nestled on a picturesque corner lotcomplete with a white picket fenceright in the heart of Acton. Over 100 years old and lovingly restored, this home retains its historic soul while embracing thoughtful upgrades that elevate everyday living with contemporary style and convenience. Step inside to find rooms flooded with natural light, highlighting every stunning detail, from the boho and farmhouse light fixtures to the freshly refinished hardwood flooring (2025) and gleaming subway tiles. The heart of the home is a gorgeous farmhouse-style kitchen, complete with a charming skirt sink, gleaming stainless-steel appliances, and newly refinished butcher block countertops that add warmth and rustic elegance. Entertain guests in the formal dining room or relax in the inviting living space, all wrapped in the quiet comfort of upgraded insulation that hushes the world outside and keeps you comfortable year-round. The versatile main floor also offers a perfect space for a home office or a potential 4th bedroom with a walkout to the backyard, a convenient laundry area, and an updated 3-pc bath. Upstairs are 3 well-sized bedrooms and a 3-pc bathroom featuring a stunning glass shower with a luxurious rainfall shower head, perfect for releasing stress after a long day. Head outside and enjoy your own private retreat: a large deck with built-in bench seating and raised planters, perfect for summer evenings. The landscaped yard is straight out of a storybook, framed by mature trees, perennial gardens, and a growing cedar hedge for added future privacy. There's ample parking for family and guests, and all new sewer lines were completed in 2023 for added peace of mind. And the best part? You're just a short walk to the GO stationperfect for commutersgrocery stores, schools, restaurants, and more. Its the perfect home for those seeking century home charm and character without sacrificing the conveniences of modern-day living. (id:59911)
Coldwell Banker Elevate Realty
