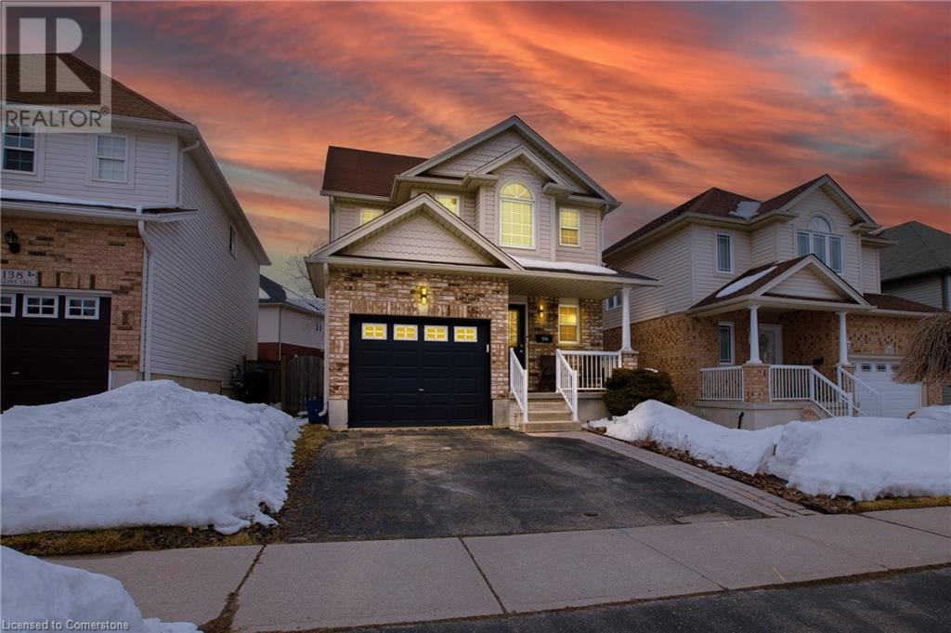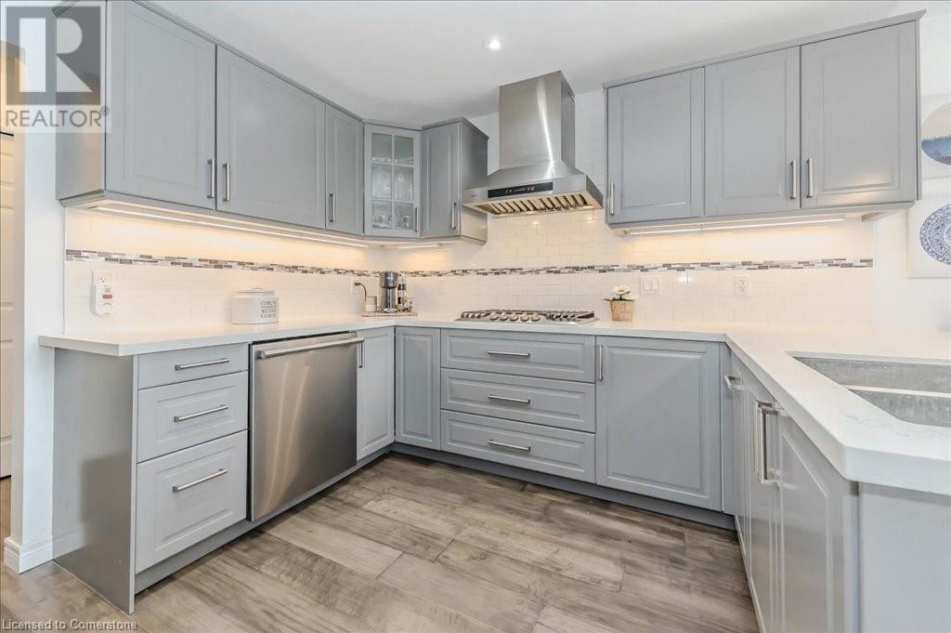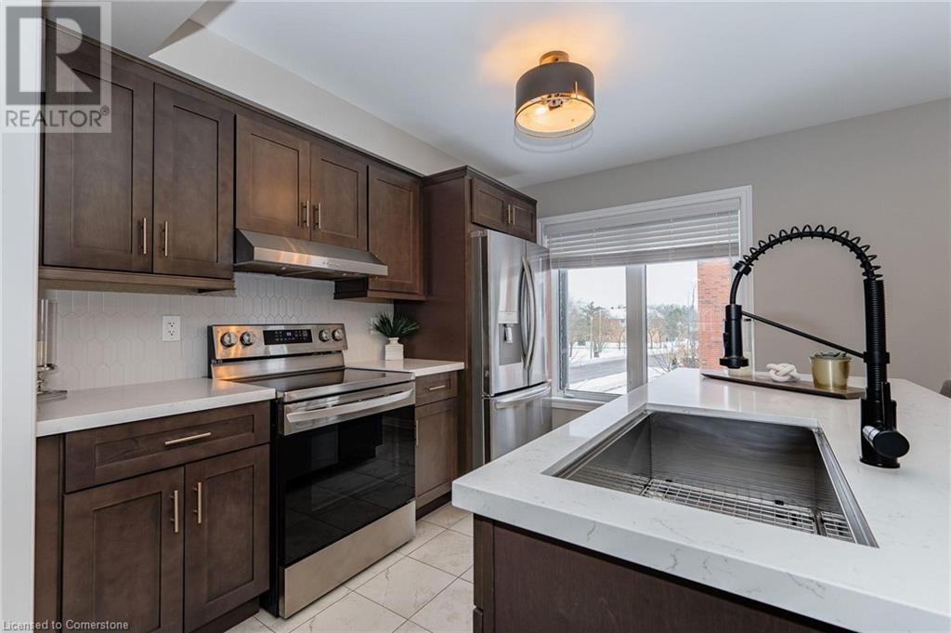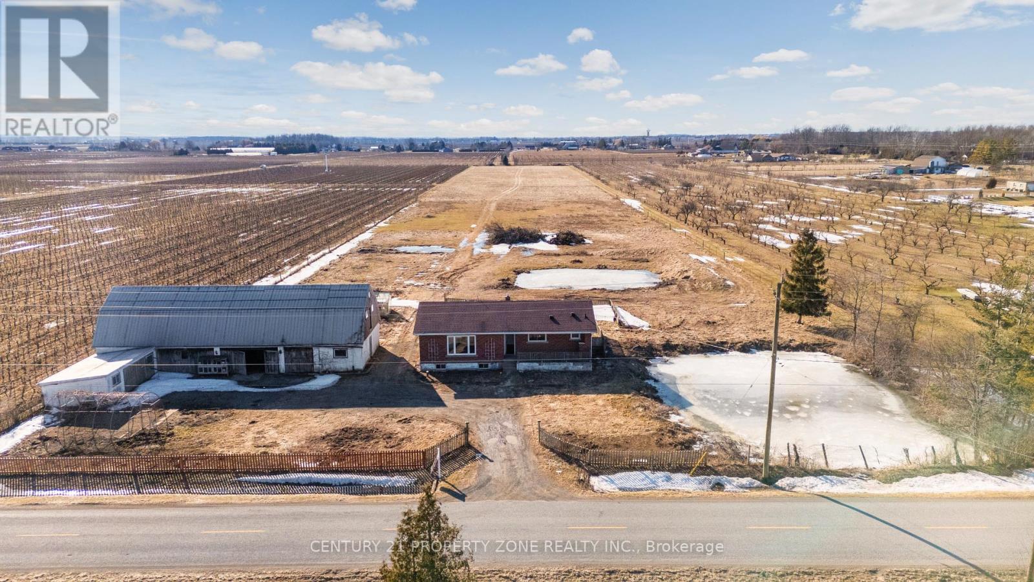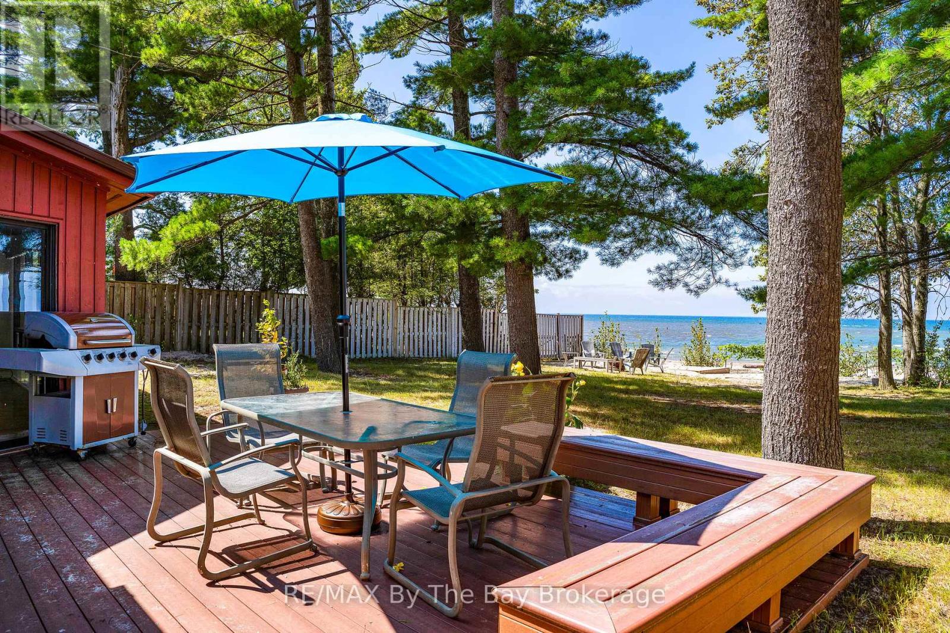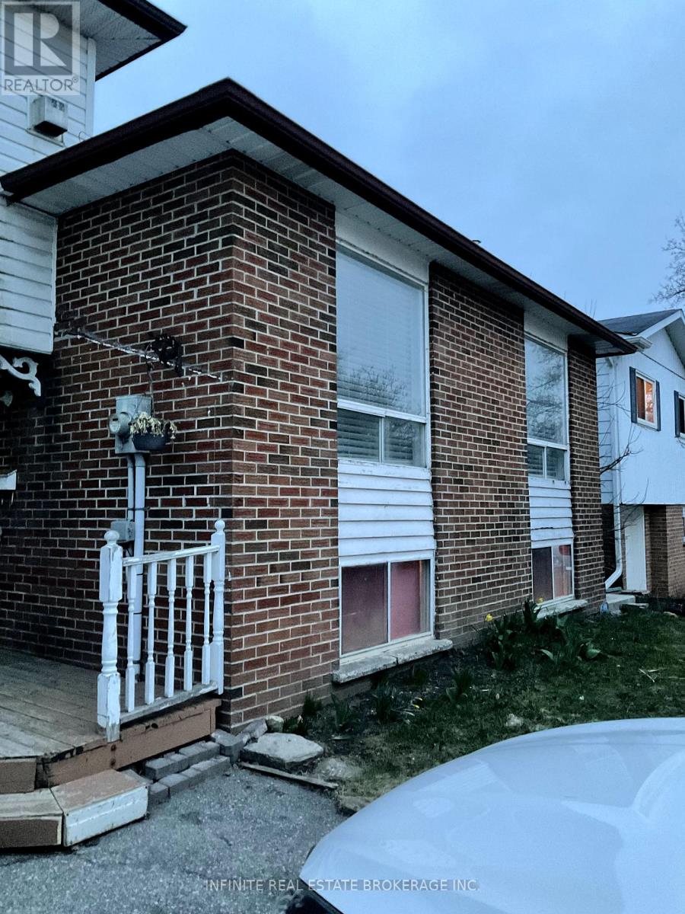2233 Fourth Line
Innisfil, Ontario
Charming & Versatile 4-Bedroom Home with Commercial Potential! Welcome to this stunning 4-bedroom, 3-bathroom home that blends rustic charm with modern convenience, offering endless possibilities for both residential and commercial use. Ideally located in a high-traffic yet peaceful area, this property is perfect for families, entrepreneurs, or investors looking for a unique space to call home or establish a business.Stepping inside, you'll be greeted by warm, rustic features that add character and charm to every room. The spacious living areas provide a cozy yet open atmosphere, perfect for entertaining or unwinding after a long day. The main floor boasts a 4-piece bathroom, making daily routines easy and accessible for guests and residents alike.The homes thoughtful layout includes four generously sized bedrooms, ensuring ample space for growing families or home offices. With three full bathrooms, mornings are hassle-free, and everyone has the privacy they need.One of this property's standout features is its capability for a zoning change, whether you're dreaming of a home-based business, a unique office space, or a unique location for your practice, this space can be adapted to suit your needs. The large driveway offers plenty of parking, accommodating multiple vehicles, while the detached garage provides additional storage or workshop space. Located in an excellent, highly desirable area, this property is bursting with potential. Whether you're seeking a charming family home or a dynamic space to bring your business ideas to life, this property is a rare find with so much potential! (id:59911)
Keller Williams Experience Realty Brokerage
759 Florence Road
Innisfil, Ontario
STEPS FROM THE BEACH, PACKED WITH UPDATES, & READY TO WELCOME YOU HOME! This incredible bungalow is a must-see, packed with updates and nestled in a quiet, private area just a 5-minute walk to the beach. A short drive takes you to shopping, restaurants, the library, the YMCA, medical offices, Sunset Speedway, and the Town Centre, which features a splash pad in summer and a skating trail in winter. Enjoy nearby soccer fields, baseball diamonds, tennis courts, scenic walking trails, and year-round community events, including an antique car show, movie nights, live concerts, festivals, skating, tobogganing, and a polar plunge with food trucks. The freshly paved 6-car driveway provides ample parking, leading to a recently built custom 17 x 20 ft. garage with stunning handcrafted wood swing doors and a man door. The beautifully landscaped yard features an updated patio, front and side walkways, a newer garden shed, and a fully fenced backyard with three gates and a privacy shield for added privacy. This home features all-new windows and doors, spray foam insulation under the house for added efficiency, and updated hydro to 200-amp service. The modernized kitchen shines with freshly painted cabinets, sleek new counters, upgraded stainless steel appliances, a stylish backsplash, and a new light fixture. The main bathroom has been refreshed with a new mirror, light fixture, and double rod. Refreshed neutral vinyl tile flooring enhances the clean and polished look. Two fireplaces add warmth and character, making this home inviting and cozy. Complete with an updated washer and dryer and just a 15-minute drive to the GO Train and Highway 400, this property offers a fantastic lifestyle in a prime location. A place to call home, a location to love - this one is ready for you! (id:59911)
RE/MAX Hallmark Peggy Hill Group Realty Brokerage
6 Collins Lane
Springwater, Ontario
INDULGE IN LUXURIOUS LIVING AT THIS BREATHTAKING, TURN-KEY CUSTOM ESTATE HOME! Tucked into an exclusive estate enclave just minutes from Snow Valley, golf courses, hiking trails and outdoor adventure, this custom-built bungalow offers nearly 4,000 sq ft of refined living on a premium lot backing onto EP land. The immaculate stone exterior, manicured landscaping, and expansive interlock driveway with parking for six lead to a three-car garage, delivering exceptional curb appeal. The lavish open-concept layout impresses with soaring ceilings, crown moulding, California shutters, rounded corners, pot lights, built-in speakers and hardwood flooring. The chef’s kitchen is thoughtfully appointed with high-end stainless steel appliances, including a gas range and built-in oven, quartz countertops, and slow-close drawers, all seamlessly connected to a living room with a custom wood mantle and gas fireplace. Offering dual closets and a spa-inspired five-piece ensuite with a jetted tub, glass-enclosed shower and dual vanity, the spacious primary bedroom is a true retreat. Main floor laundry offers garage access and includes a newer washer and gas dryer. The fully finished walkout lower-level adds incredible flexibility with three additional bedrooms, a large rec room with a gas fireplace, two full bathrooms, bonus rooms, ample storage, and a walk-up from the garage. Step outside to a covered deck, covered swim spa and interlock patio, all framed by nature in complete privacy. Just a short drive to Barrie’s north end for shopping, dining, Georgian Mall and daily conveniences. An exceptional offering in a coveted natural setting—crafted for those who value space, sophistication, and effortless access to outdoor adventure year-round. (id:59911)
RE/MAX Hallmark Peggy Hill Group Realty Brokerage
134 Foxglove Crescent
Kitchener, Ontario
Welcome to 134 Foxglove Crescent, nestled in the serene and mature neighbourhood of Laurentian Hills, on a peaceful, quiet street. This meticulously maintained home is ideal for your growing family. The open-concept main floor features a spacious kitchen with sleek stainless steel appliances (2022), seamlessly flowing into the inviting living and dining areas. Upstairs, you'll find a generously sized master bedroom with a private ensuite, along with two additional bedrooms and a second full bathroom. The fully finished basement offers a versatile recreation room, a 3-piece bathroom, and a convenient laundry room. The expansive backyard is perfect for hosting gatherings, with a large patio ideal for entertaining family and friends. This home provides parking for up to three cars, and the quiet street ensures your children can safely play outside with minimal traffic. This move-in-ready home also boasts several modern upgrades, including freshly painted interior walls, a smart lock, Google Doorbell, a Google Nest smart thermostat, brand new luxury vinyl plank flooring on the main floor, and newly installed light fixtures throughout, including in the living, dining, kitchen, bathrooms, bedrooms, and outdoor areas with automatic sensor lighting. Don't miss out on this exceptional opportunity—call us today to schedule your viewing! (id:59911)
Smart From Home Realty Limited
86 Davis Street
Guelph, Ontario
Welcome to 86 Davis Street, a beautifully updated 3-bedroom home with a LEGAL 1-bedroom basement apartment, nestled on a tranquil street in one of Guelph’s most family-friendly neighbourhoods! As you step inside, you’re greeted by a spacious open-concept living and dining area, adorned with hardwood flooring, ample pot lighting and large windows that flood the space with natural light. The heart of the home is the renovated kitchen, featuring pristine white quartz countertops, a stylish tiled backsplash and high-end S/S appliances including a built-in oven and microwave. Sliding doors from the dinette lead to an elevated deck, perfect for seamless indoor-outdoor entertaining. A convenient powder room completes this level. Upstairs, the primary retreat boasts double doors, a cathedral ceiling, a charming arched window and a walk-in closet. The 4-piece ensuite offers laminate counters, a soaker tub and a separate shower. 2 additional generously sized bedrooms and another 4-piece bathroom complete this level. The finished basement, accessible via a separate side entrance, houses a legal 1-bedroom apartment! This suite includes a full kitchen with rich dark cabinetry, S/S appliances and an open living area with laminate flooring and large windows, making it bright and inviting. A spacious bedroom and a 4-piece bathroom with a shower-tub combo round out this versatile space—ideal for multigenerational living or as a mortgage helper. Host BBQs with friends and family on your elevated upper deck or unwind with a good book on the cozy lower patio. The spacious, fully fenced backyard offers a lush grassy area—ideal for kids to run free & pets to play safely. Newer roof which is approx. 5 years old! Located just around the corner from Morningcrest Park and Guelph Lake Public School, a French immersion institution, this home is perfectly situated for families. A short drive brings you to various amenities, including grocery stores, restaurants, banks and much more! (id:59911)
RE/MAX Real Estate Centre Inc.
395 Linden Drive Unit# 2
Cambridge, Ontario
Welcome to 2-395 Linden Dr, a beautifully updated 3-bedroom townhouse in a newer complex, offering modern finishes, functional layout & prime location! Inside you'll discover a spacious & inviting living and dining area featuring luxury vinyl floors, elegant light fixtures & expansive windows that flood the space with natural light. The dining area comfortably accommodates a large table—ideal for hosting. The stunning newly renovated kitchen is a true highlight boasting sleek dark cabinetry with an added pantry, quartz counters & premium S/S appliances (2022), including 36” fridge. A large center island with bar seating provides the perfect spot for casual dining & entertaining. Stylish powder room with spacious vanity completes this level. Upstairs the expansive primary bedroom is a private retreat, featuring luxury vinyl floors, 2 large windows, ample closet space & spa-like ensuite with a modern vanity, subway-tiled backsplash & shower/tub combo. 2 generously sized additional bedrooms—also with luxury vinyl floors & large windows—share a stylish 4pc bathroom with modern vanity & shower/tub combo. The lower level offers a versatile additional space with sliding doors leading to the backyard, making it perfect for a home office, second living area or gym. This level also provides direct access to the attached garage for added convenience. Built in 2018 by Crystal Homes, this property is equipped with an HRV indoor air quality system, ensuring a comfortable & efficient living environment. Recent updates include new washer & dryer (2022), updated carpets on the stairs (2023), completely renovated kitchen, water softener (2022), fresh paint throughout, updated bathrooms & ceiling fans in 2 bedrooms. Enjoy the convenience of nearby amenities with Costco, restaurants, shops & more just minutes away. Families will appreciate being a short walk to Parkway Public School, John Erb Park & Ravine Park. Plus, with easy access to Highway 401, commuting is a breeze! (id:59911)
RE/MAX Real Estate Centre Inc.
1276 Concession 1 Road
Niagara-On-The-Lake, Ontario
Discover the perfect blend of an existing all-brick bungalow, 2 bedroom/1 bath, approx. 1,250 sq. ft., offering an open living room/foyer/kitchen area with luxury, comfort, and convenience in the picturesque Niagara region! This exceptional property offers a tranquil, serene setting while being just minutes away from local amenities, shopping, dining, and major highways. Whether you're seeking a peaceful retreat or a place to call home, this property is an ideal haven for families, professionals, or investors. Featuring expansive grounds with a charming chicken coop and a well-maintained horse stable, it's the ultimate retreat for those who enjoy country living with modern conveniences. Adding to its allure, this 8.58-acre farm is magnificently surrounded by rolling vineyards, offering breathtaking views and a peaceful, wine country lifestyle. Don't miss out on the rare opportunity to own a slice of Niagara's beauty and potential!" (id:59911)
Century 21 Property Zone Realty Inc.
156 Santos Lane
Wasaga Beach, Ontario
Direct Sandy Beachfront on Georgian Bay in Wasaga Beach's Coveted East End! This property features a prime waterfront lot with a charming, seasonal 1,200 sq ft cottage, nestled on a quiet, municipally serviced private lane. Enjoy 49 feet of the pristine, soft, golden sands of Georgian Bay beachfront right out your backyard, with no roads to cross. The existing 4-bedroom cottage offers open-concept living, a 3-piece bath, a 4-piece ensuite, and expansive windows that fill the space with natural light while showcasing panoramic views of Georgian Bay and The Blue Mountains. A spacious dining area adds to the relaxed, beachy vibe. While the cottage requires renovations, it presents the perfect canvas for your vision. This property provides unparalleled flexibility to personalize the existing structure to suit your lifestyle or design and build your dream waterfront estate that reflects your individual style. This is your chance to design a property that truly expresses your unique tastes and preferences. Escape the busier, public beach areas while enjoying convenient access to the shops, dining, and east end amenities. Set on the World's Longest Freshwater Beach, Wasaga Beach is consistently ranked among Canada's top beach destinations. With a limited supply of true sandy beachfront, this is a rare opportunity to secure a significant waterfront holding in a premier location and create your ultimate beachfront haven. (id:59911)
RE/MAX By The Bay Brokerage
747 Parkview Crescent
Cambridge, Ontario
Nestled in a vibrant Cambridge neighbourhood, this spacious 4+1 bedroom, 2 full bathroom townhouse is your turn-key home! Steps from top-rated schools, scenic trails, Costco, shopping, restaurants, Conestoga College, and easy access to Hwy 401 & 8. The carpet-free main floor boasts a bright, open layout, complemented by a stunning bay window (updated 2020). The fully finished basement, laminate (2023)with sleek pot lights and a separate entrance, with an egress window(2020) offers a fantastic mortgage-helper/ in-law potential opportunity or extra living space. Outside, enjoy a private, fully fenced yard perfect for kids, pets, or BBQs! Shared laundry, all appliances included, and recent upgrades like eavestroughs (2020) add peace of mind. With parking for 3, this move-in-ready gem combines convenience, style, and income potential. Act fast it wont last long! Book Your Private Showing Today! (id:59911)
Right At Home Realty
122 Parkview Drive
Orangeville, Ontario
Stunning 5-Bedroom Upgraded Detached Home! This elegant and modern 5-bedroom detached home offers an inviting and open concept layout on the main floor, perfect for families and entertaining. With meticulous upgrades throughout, this property is a true gem in a desirable location. Upgraded kitchen with beautiful quartz countertops, sleek modern undermount sink with mosaic backsplash. This how shows the true pride of homeownership! (id:59911)
Infinite Real Estate Brokerage Inc.
25 Unionville Crescent
Brampton, Ontario
Welcome to This Amazing Very Spacious, Bright Three Bedroom 4 Washroom Townhouse In High Demand Gore Area >> No Disappointments A Sound Investment >>$$$$Thousands Spent on Upgrades >> 2000 Sq Ft (As Per Builders floor plan) >> Hardwood Floor In Living/ Dining and Upper level Bedrooms (!) Master Bedroom With W/I Closet And 3 Pc. Ensuite(!) Family Room On Main Floor With W/O To Backyard (!) Separate Laundry Room With Door To Back Yard (!) Elegant Kitchen With Granite Countertops + Stainless Steel Appliances (!) Other Two Good Size Bedrooms (!) Private Concrete Drive Way >> Garage Access From The House >> Fully Fenced Backyard >> No Carpet In Whole House (!) Freshly Painted (!) No Sidewalk (!) walking Distance To All Amenities (!) Only Mins From 427,407,50,7 Making It An Ideal Location For The Daily Commuter.!!!!! Shows Very Well (id:59911)
Century 21 Legacy Ltd.
13 - 7517 Bren Road
Mississauga, Ontario
Exceptional Location to Own a Truck Repair Unit(E2-19) In Mississauga's Best Industrial Location. ***** ASKING BELOW APPRAISED VALUE******Mins Away from Major Trucking Companies and Yards. Zoning Allows Various Uses Such as Truck/Auto Repair, Warehousing, Manufacturing, Kitchen Cabinets, Woodworking, Restaurants, Commercial School, Self-Storage Facility and Many More. Unit Is Ready with Heavy Duty Power Plugs (For Welding or Heavy Machines), Approximately $70,000 (New Offices, Handicap Washroom, New Ramp) In Upgrades - 40 Gallon Radiant Oil Separator. InFloor Drains, Brand New Radiant Heating. Big Part Room and Lunch Room. *****Unit not to be Missed***** (id:59911)
Century 21 People's Choice Realty Inc.



