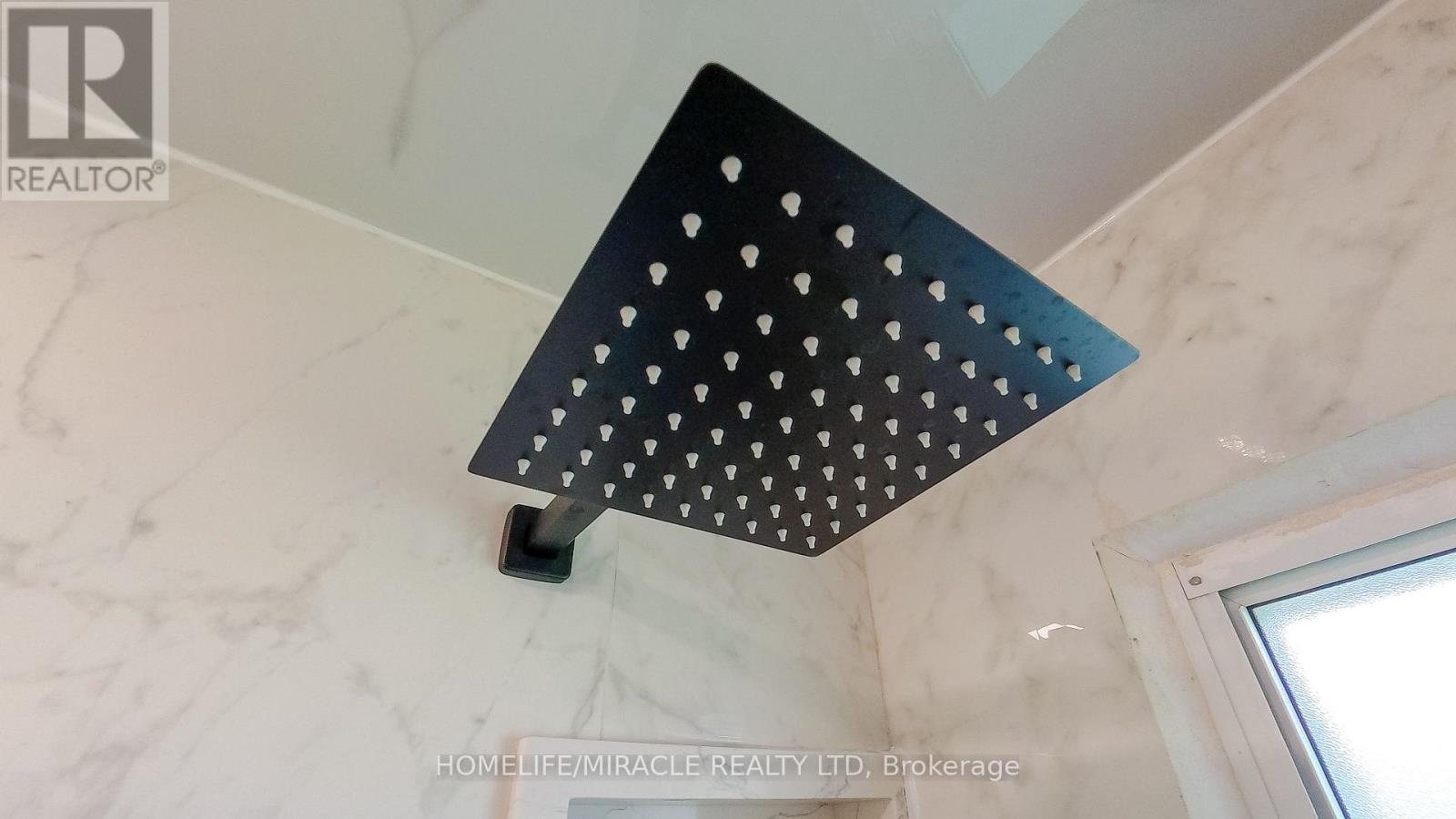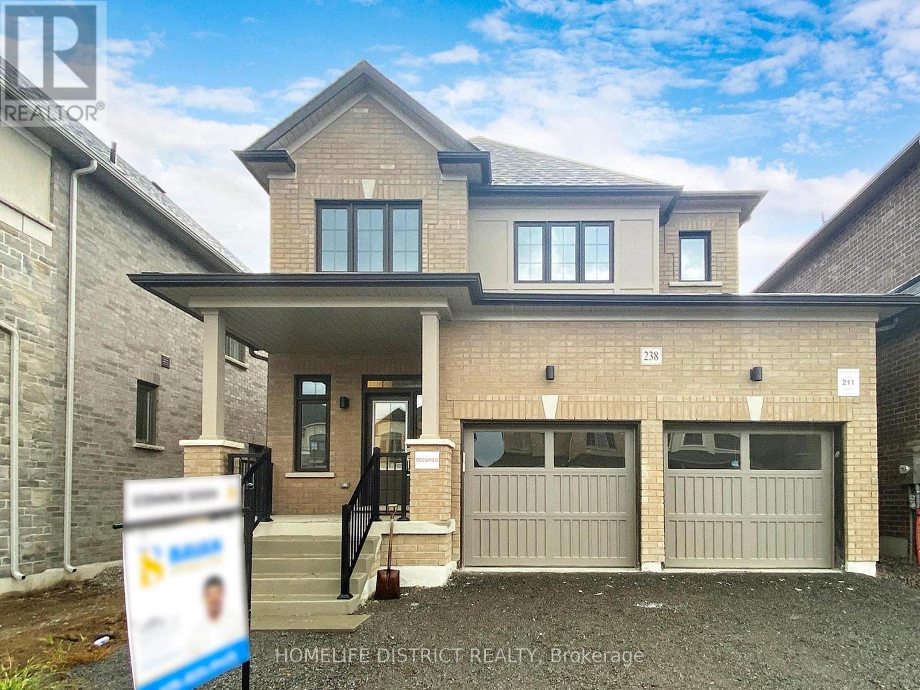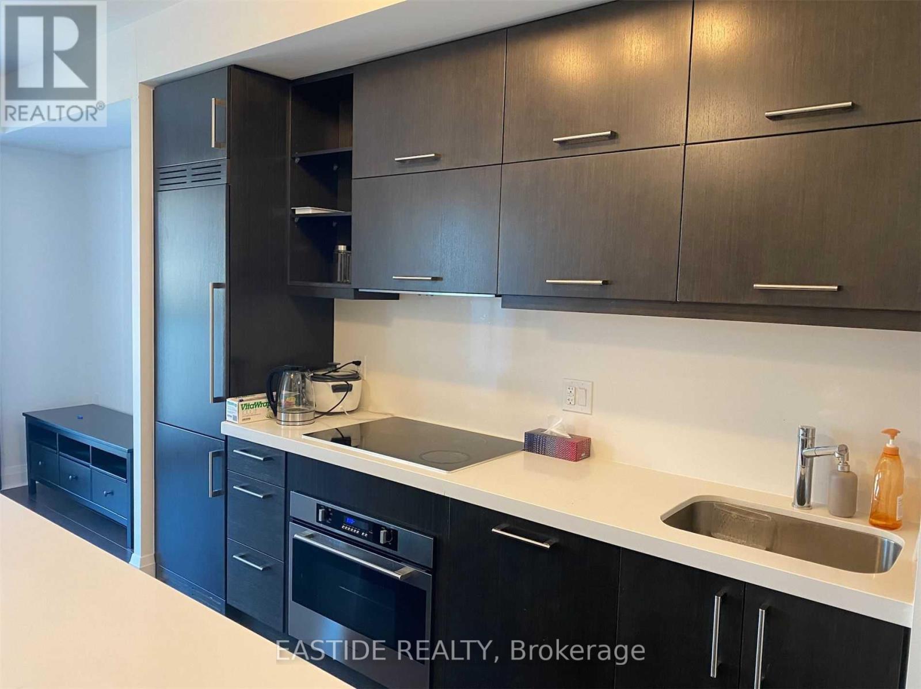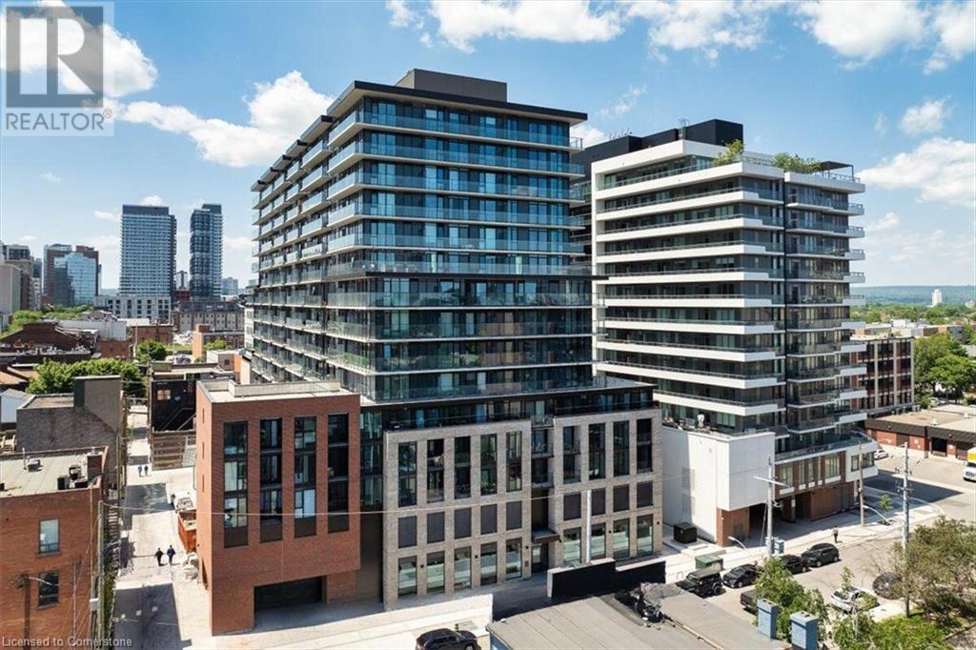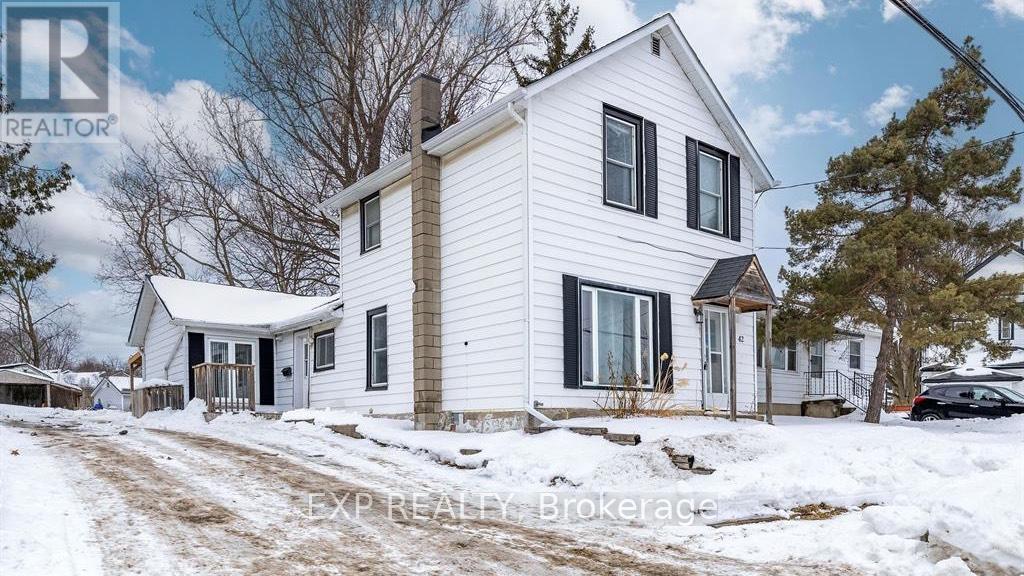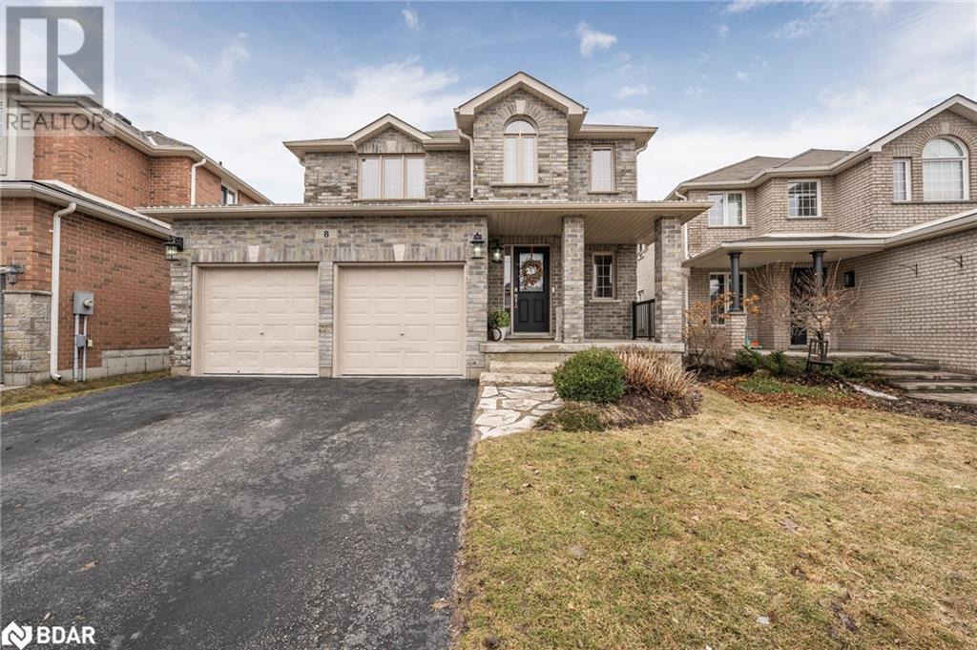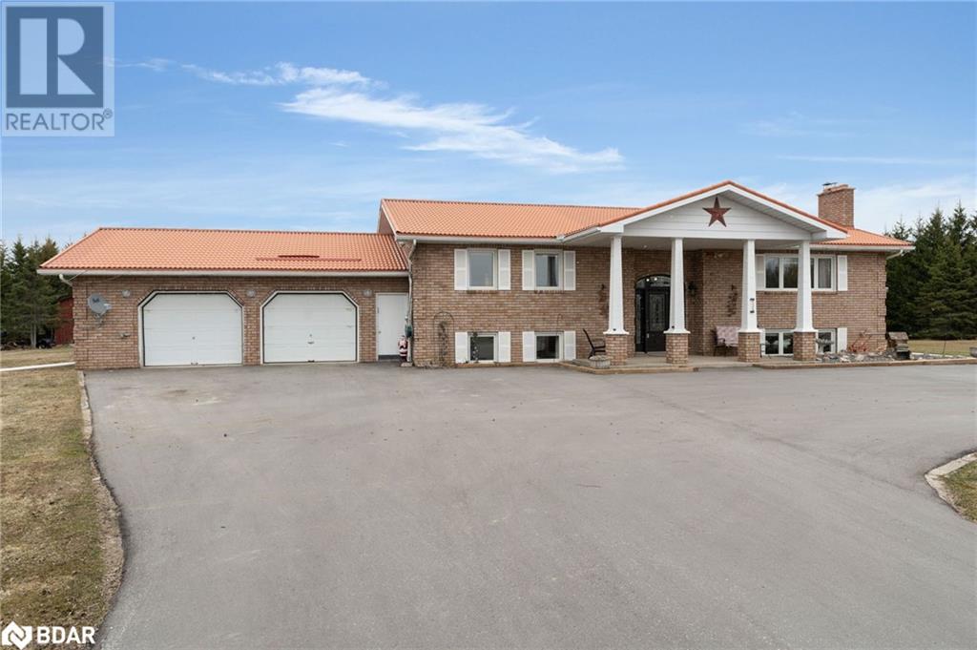119 Falkner Road
New Tecumseth, Ontario
This breathtaking, fully upgraded home offers unparalleled elegance and modern design featuring 4 Bed and 3 baths loaded with upgrades in highly sought after area of Simcoe county , You will feel at home the moment you enter through the doors, Shows 10+++Open Concept W/2600+ Sft&Excellent Layout,Professional Front/Back Landscaping W Pergola/Gazebo,Large Master Bed W/5Pc Ens&Closet&Stoneb/I Wall Unit,9 Ft Ceilings,Hardwood Flrs On 1st Flr, Upgraded Kitchen Cabinets, Quartz Counters In Washrooms,Island,French Door W/O To Yard,Lot Onto Open Space!Near All Amenities,Community Centre,Shopping;Easy Access To Indutrial Pkwy. Close to all amenities school plaza and transit. VIRTUAL TOUR LINK ATTACHED (id:59911)
Estate #1 Realty Services Inc.
3438 13th Line
Bradford West Gwillimbury, Ontario
Captivating custom built bungalow on a 1.4 acre property in One of Bradford's most desirable estate homes subdivision. Great layout, upscale finishes consisting of 10' main floor, solid core doors, 2cold rooms, built in shelves, Oak staircase/railing, oversized kitchen island. Plenty of cabinet and counter space, great for family dinners or entertainers dream. Walkout to covered porch and large concrete patio. 3 car garage, lots of head room for hoist.9ft basement height , large windows, walk-up separate entrance. **EXTRAS** S/S fridge, S/S freezer, S/S double oven, dishwasher, washer/dryer, camera system, all elfs. (id:59911)
Century 21 Heritage Group Ltd.
897 Antonio Street
Pickering, Ontario
This Charming Bungalow is Located in Bay Ridges Community, Nestled Near Lake Ontario & Frenchman's Bay. Surrounded by Lush Floral & Greenery, Offering Abundant Natural Beauty Filled With Sunlight In Each Room, This Home Is An Entertainers Dream With A Combined Dining Room & Kitchen, Updated With Rental potential Bedroom & Washroom. Bright and airy living room w/large window & fantastic kitchen seamlessly combined with the dining area. Long Driveway offers ample parking space making it perfect for accommodating guests or storing recreational vehicles. Home is Surrounded By Great Parks, Schools, Minutes from the Waterfront Trail, Pickering Go Station,2 Minutes From The Highway (25 minute Drive To Downtown Toronto), Close To Pickering Town Centre And Frenchman's Bay Marina. As additional info: AC 1year, Deck 1year, Stove 2 years, Fridge 2 years, Furnace 1 year, Roof 4 years, washroom(both) 2 month, Backup Generator which connected with backyard, kitchen & Furnace. Rental potential with SEP. entrance. (id:59911)
Homelife/miracle Realty Ltd
238 Flood Avenue
Clarington, Ontario
Welcome to this stunning brand-new 2-story detached home nestled in Newcastle's sought-after community! Boasting 4 spacious bedrooms, 3 luxurious bathrooms, and an oversized double-car garage, this home perfectly blends modern design with functional living. Step inside to soaring 9-ft ceilings, a bright open-concept layout, and elegant finishes throughout. The chef-inspired kitchen features sleek quartz countertops, stainless steel appliances, and a large island ideal for family gatherings or entertaining. The primary suite offers a serene retreat with a spa-like ensuite and a walk-in closet. Additional bedrooms provide ample space for family, guests, or a home office. Located just minutes from Highway 401, schools, parks, and the Diane Hamre Recreation Complex, this home offers convenience and lifestyle in one of Newcastle's most desirable neighborhoods. Don't miss this opportunity your dream home awaits! **EXTRAS** Brand-new appliances, window coverings, upgraded flooring, and premium lot location. (id:59911)
Homelife District Realty
3907 - 38 Widmer Street
Toronto, Ontario
Located In The Heart Of The Entertainment District And Toronto's Tech Hub, This Beautiful And Modern 2 Bedrooms & 2 Bathrooms Corner Unit Has Total 698sf (638sf + 60sf Balcony, With Spectacular Southwest View. Steps To Path And St Patrick TTC Subway Station And Financial District. Close To Toronto's Premium Restaurants, TIFF Festival, Queen Street Shopping And U Of Toronto. Features Miele Appliances, Calacatta Kitchen Backsplash And Bathroom, Grohe Fixtures, Built In Closet Organizers And Heated Fully Decked Balcony. Amazing Amenities Bringing Exciting Elements To Your Living Experience. (id:59911)
Homelife/cimerman Real Estate Limited
2022 - 585 Bloor Street E
Toronto, Ontario
Luxury condo, 2 Bedrooms, 2 Bathrooms, 1 parking Suite At Via Bloor 2, "residences of via bloor" built by Tridel name brand condo builder. 846 Square Feet Of Living Space, A Balcony With South west-Facing View, 9-Foot Ceilings, Floor-To-Ceiling Windows Extraordinary lifestyle, Quartz countertops! Keyless Entry System Offers the latest in smart technology! World-Class Amenities! State-of-the-Art Gym! Fully equipped fitness center! 24-Hour Concierge! Convenience Location Access to Toronto's best dining, shopping, and entertainment, the excitement of city life! Mins Walk To Subway and Close To Hwy DVP, U of T & TMU!, And An Open Concept Living Space. This Suite Comes Fully Equipped With a Keyless Entry, An Energy-Efficient 5-Star Modern Kitchen, Integrated Dishwasher, Quartz Countertops, Contemporary Soft-Close Cabinetry, Ensuite Laundry, And Window Treatments. upgrade window blinds. The listing agent is related to the Landlord. Hydro is not included for rent. (id:59911)
Rc Best Choice Realty Corp
1601 - 1080 Bay Street
Toronto, Ontario
Luxury U-Condominium In High Demand District, Furnished, 9' Ceiling, European Kitchen Backsplash & Centre Island, B/I Fridge, B/I Appliances * Steps To Yorkville, U Of T, Public Transit & Shopping On Bloor, 4500 Sf Amenities Area. Ceiling To Floor Windows. Black Out Curtains. Some Furnitures Included. (id:59911)
Eastide Realty
1 Jarvis Street Street Unit# 714
Hamilton, Ontario
This 1 bed + den, 1 bath condo offers a stylish and convenient lifestyle in the heart of Hamilton. Designed with a sleek, urban aesthetic, this unit features an open-concept layout, ensuite laundry, and an expansive balcony for a breath of fresh air. Residents can enjoy premium building amenities, including a fitness centre, two lobby lounges, a co-working lounge, and a welcoming lobby area. With transit, shopping, and parks just steps away, this space is perfect for the right person looking for comfort and accessibility. (id:59911)
Exp Realty
98 Gort Avenue
Paris, Ontario
Stunning Freehold Two Story Townhome in Riverbank Estates by Losani Homes. This town home is nestled amongst forested walking trails and close to the Nith river. The neighbourhood will be surrounded by the Barker's bush walking trails within the Nith River Peninsula enclave with convenient access to Lions Park. The home offers three generous bedrooms, 2 1/2 bathrooms and generous garage with a nicely sized backyard. Soaring 9' ceilings on the main floor offering an open concept kitchen with quartz counters, island, extended height upper cabinets and open connect onto the living and entertaining space. Main floor boasts luxury vinyl plank flooring throughout. Choose your finishes, features and colours to customize your home to suit your lifestyle. Basement offers look size windows and Three piece rough in for future bath. Don't miss the opportunity to own this exceptional home in an outstanding pristine community coming to Paris! (id:59911)
Royal LePage Macro Realty
Main - 42 Baldwin Street
Belleville, Ontario
Available immediately, this spacious 3-bedroom, 1-bath, 2-story main unit offers modern living with a gas stove, stainless steel fridge, dishwasher, and main floor ensuite laundry. Located just steps from the Metro plaza with groceries, pharmacy, dentist, and even Starbucks at your fingertips. Perfect for families or professionals seeking convenience, with easy access to parks, schools, public transit, and downtown Belleville's entertainment and dining. 2-Parking spaces included. Utilities extra. 1-Year Lease. First and Last Months Deposit. (id:59911)
Exp Realty
8 Kierland Road
Barrie, Ontario
Stunning home! Well maintained with many upgrades. Just move in and enjoy. Inviting porch entry into a good size foyer with double coat closet. Open concept great room features a cozy gas fireplace and warm wood floors. Refurbished kitchen w/quartz counter tops & Island. Crisp white cupboards with sharp updated handles, double stainless industrial sink and newer stainless appliances. Dining room with raised panel feature wall walks out to patio and back yard. Updated light fixtures through out. Laundry tucked away behind the sliding barn door in kitchen to the mud room that is inside access to garage. Upstairs Primary bedroom is massive with an extra built in closet. Bright refurbished ensuite with soaker tub, walk in shower & vanity w/quartz countertop. 2nd & 3rd bedrooms are bright & a good size with double closets. Main 4 piece bath features lovely quartz counters and a fresh coloured navy vanity. Broadloom through out the upstairs is new. As you ascend to the basement level there is a handy 2 piece bath convenient both to main level and lower level Good size comfy rec/media room with fireplace and navy accent wall. Games/children play area...possible to turn into another bedroom or office. Fully fenced yard for the children to play and romp on their play set. Evening memories and gatherings around the firepit. This home is situated in one of Barrie's finest school areas. Children have the advantage to walk to both public and separate schools. Commuters...avoid busy Mapleview/400, this location offers quick access to hwy 27 & jump on the 400 at Innisfil Beach Rd or even further down. Rec centre, golf, shopping, dining, churches, parks and miles of conservation trails throughout the Ardagh Bluffs. Come check out this beautiful home and all this quiet safe area has to offer. Hurry this IS the special home you are lookng for! (id:59911)
Sutton Group Incentive Realty Inc. Brokerage
3329 New Brailey Line
Severn, Ontario
Welcome to a truly special place—this beautiful raised bungalow sits on around 3 acres of peaceful, scenic land, offering the perfect blend of comfort, nature, and convenience. Whether you're looking for a quiet retreat or the ultimate family property, this one checks all the boxes. Imagine waking up to the sight of deer strolling through your backyard, sipping your morning coffee on the spacious deck, or spending summer days relaxing by the above-ground pool, seamlessly built into the deck for easy entertaining. The property even features its own private pond, adding to the tranquil atmosphere. Step inside to a bright, open-concept main floor that creates a warm and welcoming atmosphere—perfect for everyday living and entertaining. The spacious layout flows effortlessly from the living room to the dining area and kitchen, with large windows that bring in natural light and showcase the stunning views outside. This inviting home offers a fully finished basement, perfect for extra living space, a rec room, or hosting guests. The layout is warm and functional, designed with both everyday living and entertaining in mind. Located just minutes from the highway, and a short drive to both Orillia and Muskoka, you're never far from city amenities, lake adventures, or cottage country charm. This is more than a home—it’s a lifestyle. (id:59911)
Keller Williams Experience Realty Brokerage


