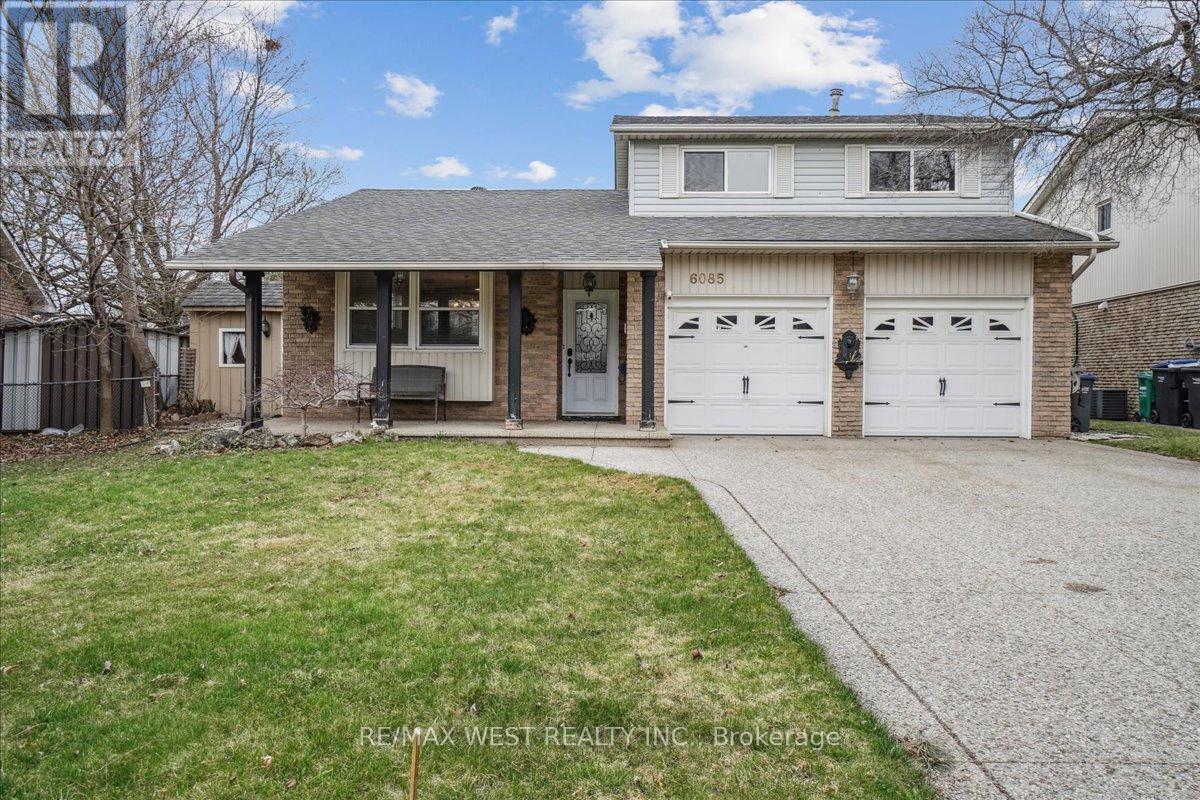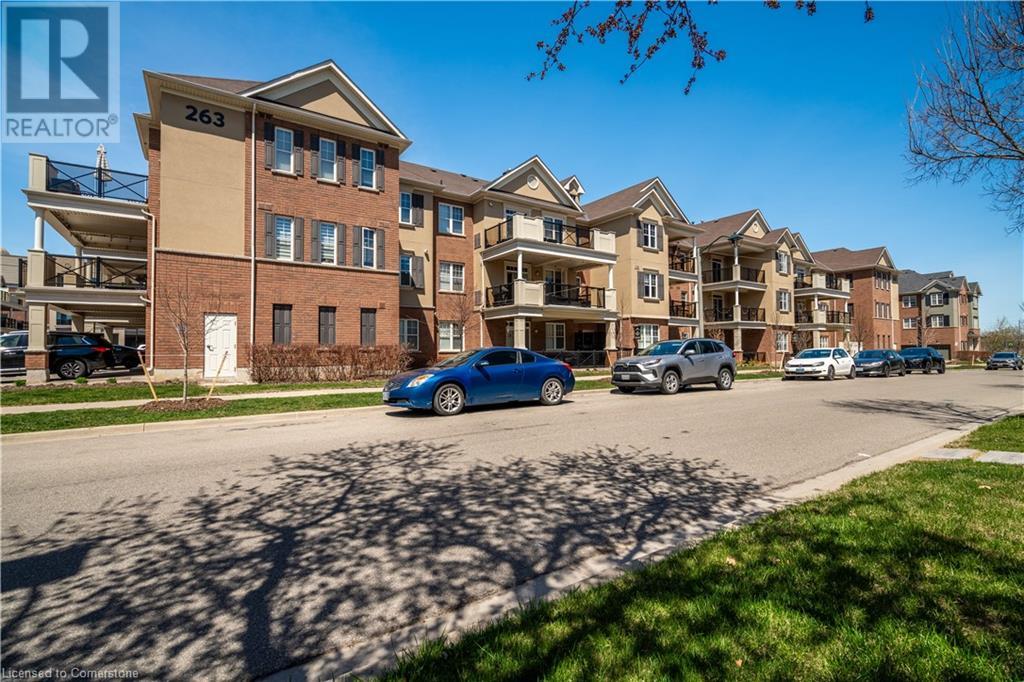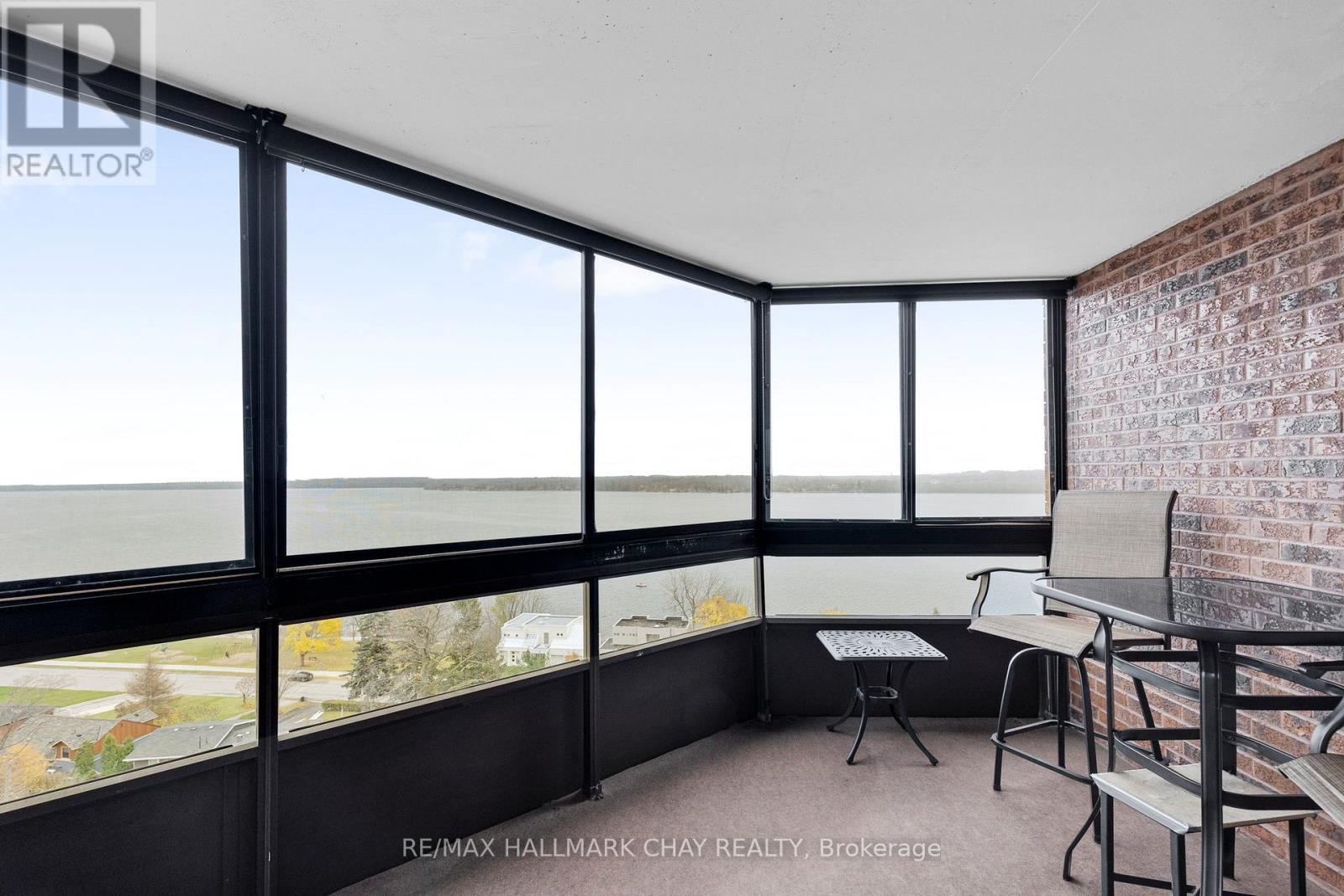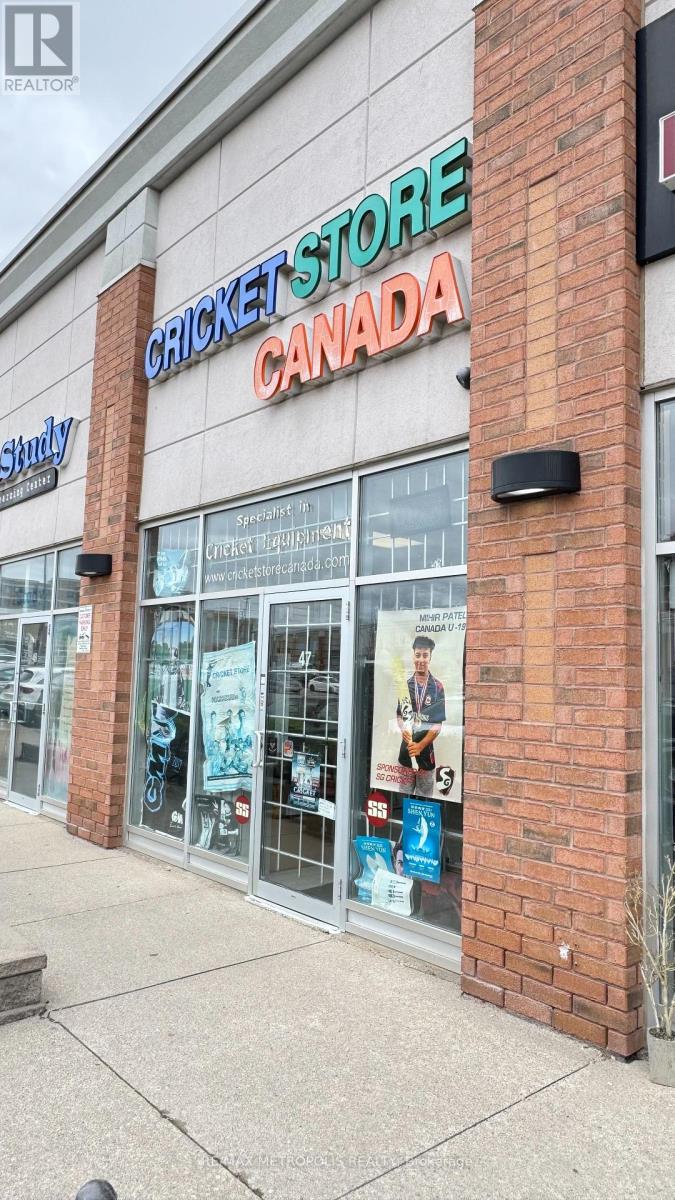6085 Starfield Crescent
Mississauga, Ontario
Welcome to this beautifully updated home nestled in the heart of Meadowvale community. This gem is located on a premium wide lot and features a warm and inviting floor plan, starting with the large combined Living and Dining rooms that provide ample space for relaxing or entertaining. At the heart of the home is a beautifully renovated chef's dream kitchen that's thoughtfully designed with built-in appliances, under-cabinet lighting, elegant glass cabinetry, a dedicated pantry, pot drawers, and a convenient water filtration system. The ground floor family room is anchored by a cozy fireplace and stone feature wall and provides direct walk-out access to a large deck and over-sized backyard. The upper level features a spacious primary bedroom complete with W/I closet, plus two additional spacious bedrooms and a spa-inspired main bath outfitted with double sinks, a glass-enclosed shower and a modern claw-foot tub. The lower levels offer a generous recreation room with sound proof insulated walls, a 3-piece bathroom and a versatile bonus room that can easily be transformed into a home office or additional bedroom making it ideal for in-law or rental potential. The property widens at the back and features a tranquil Koi pond, a huge family-sized deck, garden area plus two storage sheds. With thoughtful upgrades and a versatile layout, this home is perfect for any growing family, multi-generational living or a savvy investor. Some Virtually Staged Photos. (id:59911)
RE/MAX West Realty Inc.
102 - 5035 Oscar Peterson Boulevard
Mississauga, Ontario
Welcome to this cute 1 Bed 1 Bath Condo Townhouse in the beautiful family friendly neighbourhood of Churchill Meadows. This ground floor unit is well maintained and in great condition. It comes with relatively new stainless appliances including fridge, stove and dishwasher. Other amenities include in-unit washer/dryer, 1 outdoor parking spot at your doorstep, close to parks, shopping, schools, entertainment, Go Transit and HWY 403. (id:59911)
Keller Williams Real Estate Associates
1 Esplanade Road
Brampton, Ontario
Stunning & loaded w/ upgrades Largest model in the area on a private corner lot offering 4 bed 2.5 bath w/ perfect LAYOUT TOCREATE 2 SEPARATE UNITS for rental income or multi generational home. Unit 1 main floor & 2nd fully renovated 4 bed, Unit 2ground floor family room entrance: Add kitchen to make LR,DR Kitch then Bsmt would be a King sz or 2 bdrms w/ 4pc bath &private laundry. (Digitally staged photos showcase option) With Double wide 6 car parking works perfectly for upper & lowerunits.Hobbyist dream insulated/heated Dbl garage & a backyard escape for the family. Transformed interior feat new Laminate flr,baseboards, smooth ceilings, pot lights t-out the XL living, dining & dream custom kitchen w/ shaker cabinets, glass bcksplsh,granite cntrs flows to m/f 2pc & bonus true XL Great rm custom B/I cabinets, stone gas fireplace w/ mantle ptlights & Dbl doors w/side windows that w/o & showcase your backyard paradise! Custom interlocked patio, covered pergola, kids play structure, gasfireplace, & privacy cedars make it an entertainers dream. Updated staircase leads to more upgrades t-out the 4 bdrms, shakersolid core doors, Lam flrs, baseboards, modern lighting. Escape to the open concept Renovated bsmt Rec room can be abachelor inlaw suit w/ bonus its modern 4pc bath. 2 entrance doors to garage, epoxy floor, sep electrical panel, insulateddoors.The size of the property home & its features accommodates single/ multi generational & large families. This home is thetotal pkg for your family. Walk to Earnscliffe park, multiple schools, quick access to 410/407/Queen St corridor, Hwy 407, 410Steeles Go Station. (id:59911)
Century 21 Millennium Inc.
1739 Princelea Place
Mississauga, Ontario
Welcome to this spacious and versatile detached home, perfect for families or those seeking extra space. This charming property offers 3 comfortable bedrooms on the upper level, with natural light streaming through large windows that enhance its warm and inviting atmosphere. The finished basement, complete with 2 additional bedrooms, provides plenty of space and privacy. Outside is a large private, fenced backyard for the whole family to enjoy. Situated in a friendly neighborhood close to schools, parks, and shopping, this home is the ideal blend of comfort and convenience. Don't miss the opportunity to make it yours! Schedule a showing today and see all it has to offer. (id:59911)
Right At Home Realty
263 Georgian Drive Unit# 303
Oakville, Ontario
No detail was overlooked in the professional renovation of this luxurious executive townhome. Nestled in the highly desirable Oak Park neighbourhood of Oakville, it offers the perfect balance of convenience and natural beauty, with easy access to local amenities, scenic trails, and parks, as well as being just minutes from major highways. Highlights include Kitchen Aid appliances, elegant porcelain countertops with waterfall edge and backsplash, stunning oak wood flooring, modern lighting, and California shutters throughout. The expansive top-floor patio, equipped with a gas line, is ideal for entertaining. Additional storage space is provided with a garage, driveway, and locker below. Contact us today for a private showing—you won’t be disappointed! (id:59911)
Royal LePage Burloak Real Estate Services
19 Kerr Street
Collingwood, Ontario
This beautifully crafted 3-bedroom, 3-bath residence offers a custom-home feel with its sophisticated exterior and bright, open-concept main floor perfect for hosting and everyday living. The modern kitchen features quartz countertops, stainless steel appliances, and a central island that will delight any home chef. Enjoy meals in the designated dining area that walks out to a covered porch overlooking the backyard. The spacious principal suite includes a private ensuite with an oversized walk-in shower, while two additional well-sized bedrooms share a stylish 4-piece bathroom. A convenient powder room is located on the main floor, andthe lower level is framed with a rough-in for a future bathroom, adding further potential.Ideally located just minutes from vibrant downtown Collingwood and a short drive to both Blue Mountain and Wasaga Beach, this home is more than a weekend retreat its a stylish and functional haven for active families or remote professionals seeking a permanent escape from the city. (id:59911)
RE/MAX Millennium Real Estate
1107 - 181 Collier Street
Barrie, Ontario
Absolutely one of the very best views of Kempenfelt Bay, in Barrie! Substantially renovated suite approx 1,400 sq ft. Spacious 2 bedrooms (original plan was 3 bedrooms. Owners merged 2 bedrooms into one delightfully spacious den/bedroom/office), 2 full baths, with additional in suite storage room. Large bright kitchen w/fully open view overlooking the living room, and the spectacular water-view. Plenty of cabinets. Spacious primary bedroom has walk through closet and a 4pc ensuite. Quality laminate flooring throughout. Very bright and modern....no renos required. Large sunken living room and separate dining area. Step out to the spacious screened balcony, a truly beautiful space with unmatched views of the water, park and plenty of sky! The Bayclub has some terrific amenities to offer including indoor pool, hot tub, sauna, exercise room, billiards, squash court, pickle-ball court, work/tool shop, potting room, party room, library, guest suite and a comfortable amount of visitor parking. The suite comes with exclusive indoor parking (R1-45) & locker R2-3-#15. Located in the beautifully treed East End of Barrie, literally steps to the waterfront trails, parks, and beaches. Close to shopping, community centre, entertainment, restaurants and pubs. **EXTRAS** Condo fees include water, parking, cable and internet, common elements and management fees. (id:59911)
RE/MAX Hallmark Chay Realty
47 - 45 Karachi Drive
Markham, Ontario
Prime Ground-Level Retail Space for Lease in the Heart of Markham! An excellent opportunity to lease a high-exposure, ground-floor retail unit in one of Markham's busiest shopping centres. This versatile space is ideal for a wide range of commercial uses and offers exceptional convenience and accessibility. Key Features: * Ground-level unit with excellent street visibility * High foot traffic and strong vehicle exposure * Finished washroom and corner office space * Plenty of free parking available for customers * Quick easy access to Highway 407 Surrounded by Major Retail Anchors:COSTCO, WALMART, CANADIAN TIRE, HOME DEPOT Ideal For:Healthcare Services, Real Estate or Mortgage Offices, Travel Agencies, Insurance Brokers, Accounting & Tax Professionals, Immigration Consultants, Tutoring Centres, Music Schools, Legal Services, Dental Offices, Electronics & Mobile Retailers, and more. Don't miss this opportunity to establish your business in a high-traffic, highly visible location perfect for growth and long-term success. (id:59911)
RE/MAX Metropolis Realty
110 Woodpark - Bsmnt Place
Newmarket, Ontario
Separate Entrance , Open Concept , One Bedroom Basement apartment in a spacious and peaceful cul-de-sac. Close to all amenities, Steps to Southlake Hospital, Parks, Schools, Transit, Shopping & More. minutes to Upper Canada Mall, Highway 400 & 404, GO Station. 3 Pc Bathroom And Separate Laundry and parking. Enjoy complete privacy and high-speed internet. (id:59911)
Homelife/bayview Realty Inc.
25 Boxhill Road
Markham, Ontario
A rarely offered bright and spacious semi detached home on high demand Milliken Mills east neighborhood. Well maintained carpet free house. Close to all amenities, Markville mall, 407, GO station, high rated schools, parks and transit. Laminate flooring on main level and hardwood flooring in the bed rooms. Main floor laundry and garage access, deep and serene backyard. Huge foyer, double door to Master bed W/sitting area, open oak circular staircase to basement. Family room fireplace, no side walk , no carpet. (id:59911)
RE/MAX Metropolis Realty
5106 - 950 Portage Parkway
Vaughan, Ontario
Luxury Condo Transit City 3 (East Tower) In The Heart Of Vaughan Centre Area, 2 Split Br With 2 Bath, 770Sqft, Bright Southeast Corner Unit, Great Layout, Large Open Balcony, Steps To YMCA, Subway Station& Bus Terminal, Great Amenities, Easy Access To Hwy27,400,407, Short Drive To York University, Close To Restaurants, Shopping Malls. (id:59911)
Homelife Landmark Realty Inc.
101 Spruce Avenue
Richmond Hill, Ontario
Elegance and Sophistication Custom-Built Luxury Home in the sought-after South Richvale neighbourhood. This open-concept spacious main floor offers an office/Library that provides a refined workspace for the family. It boasts waffled and coffer ceilings in the formal living and dining rooms offering the perfect setting for upscale gatherings The gourmet kitchen is complete with Thermador built in appliances, Quarts counter top, 3 sinks in the kitchen, serving and pantry area, all custom built in cabinets and wood work also crystal chandlers and lighting through out the home. hardwood floors, premium ceramic tiles,2 Furnaces and 4fireplaces. Beautiful oak staircase with a Picture window to bring in ample lighting throughout the day. Leading to the2nd floor,4 bedrooms with hardwood throughout bedrooms with full ensuite and walk-in closets. Beautiful master bedroom with French Balcony, fireplace, custom walk-in closet, and luxury bathroom with massage jets in the shower, stand-alone bath, and vanity. Basement has a separate apartment fully finished with Kitchen, living, and dining with heated flooring and 2 bedrooms, full washroom, and ensuite laundry, Large windows, and Double garden doors to access the back porch and yard. Can be used as an in-law suite. The front yard features stone interlocking all around to the backyard and a big deck off the main floor family room and breakfast area. For added convenience, this beautiful home includes an elevator, making it perfect for multi-generational living. Close to the Mall,407, Go Bus, Viva, and transit. (id:59911)
Century 21 Atria Realty Inc.











