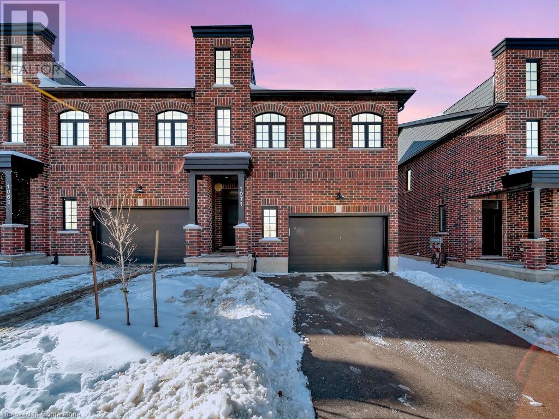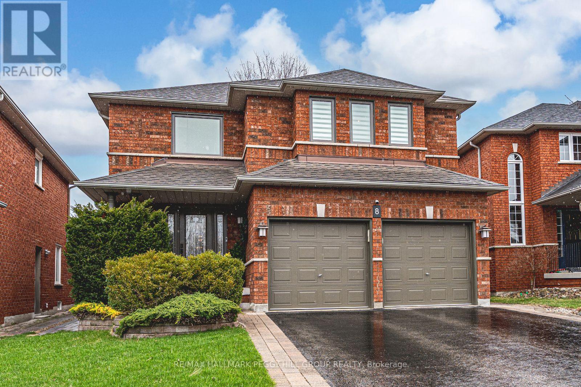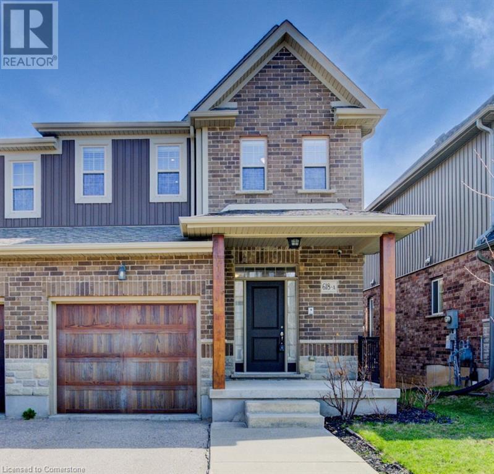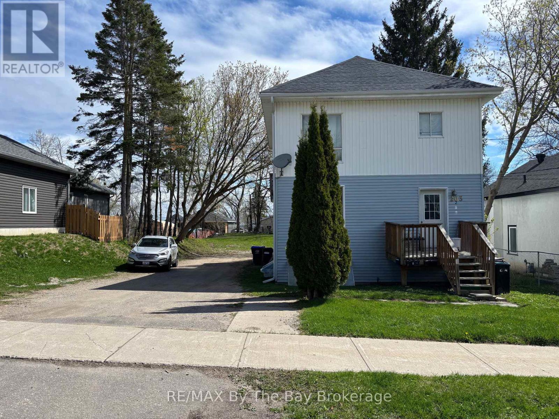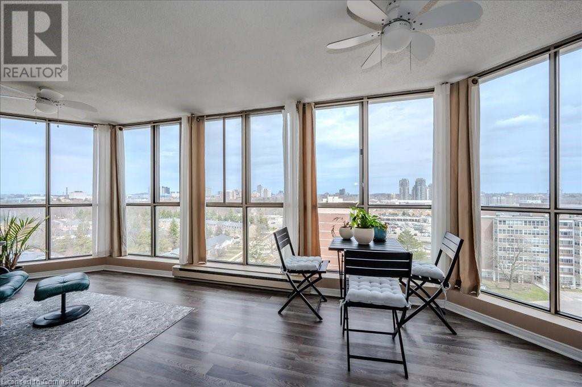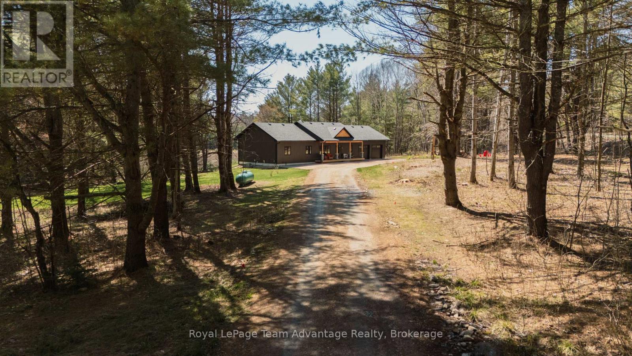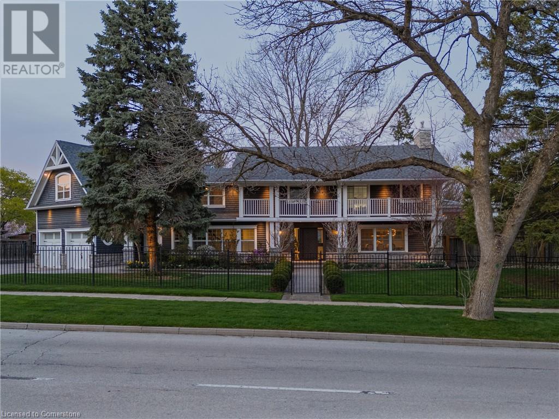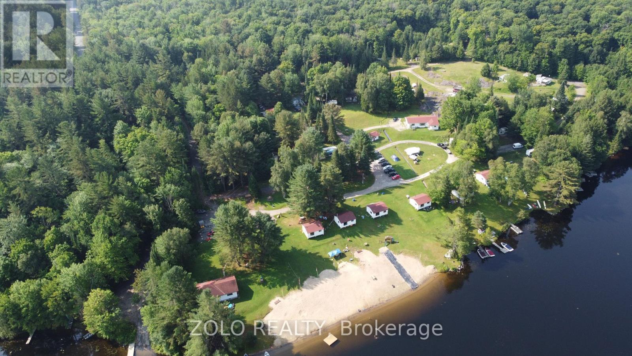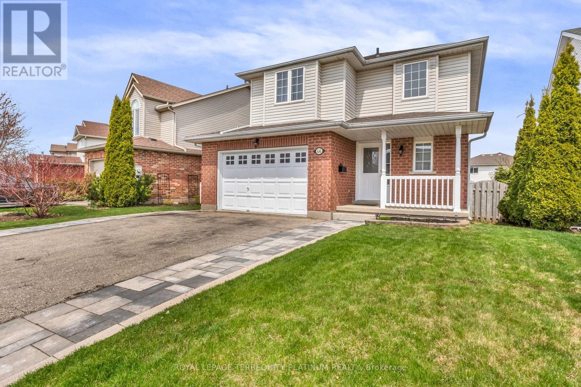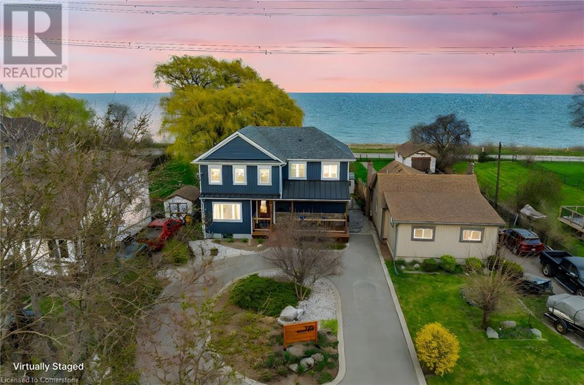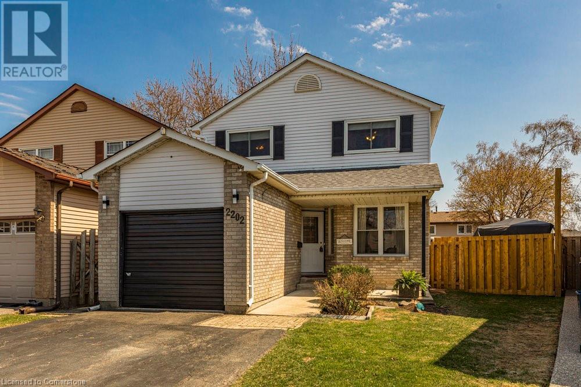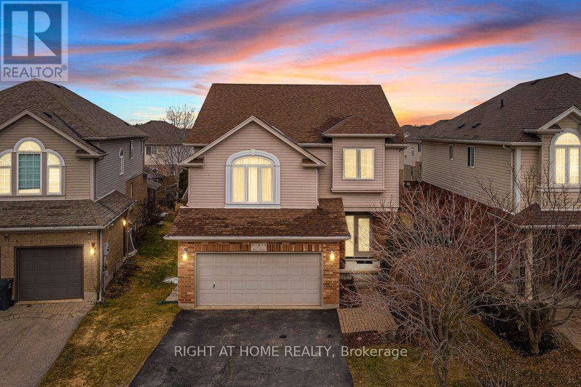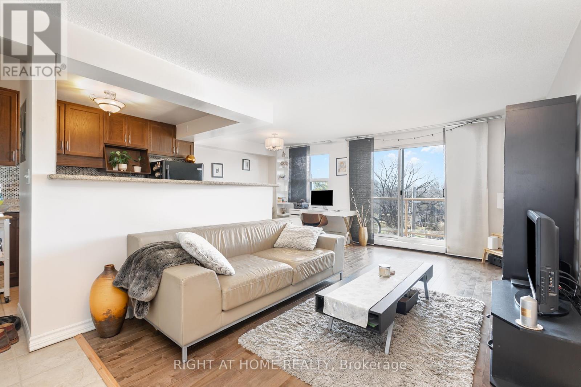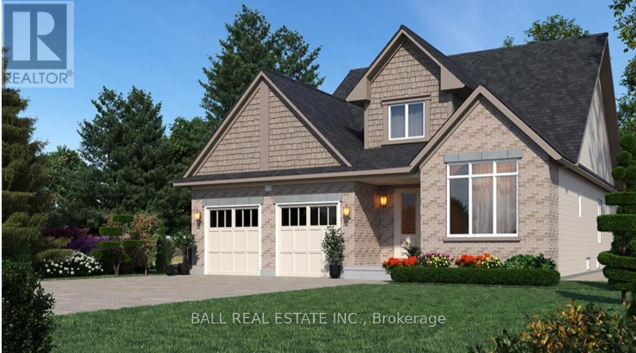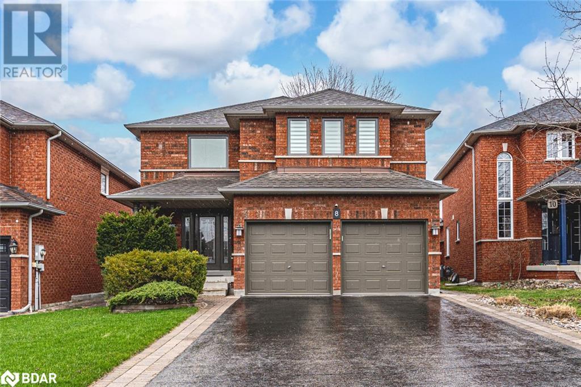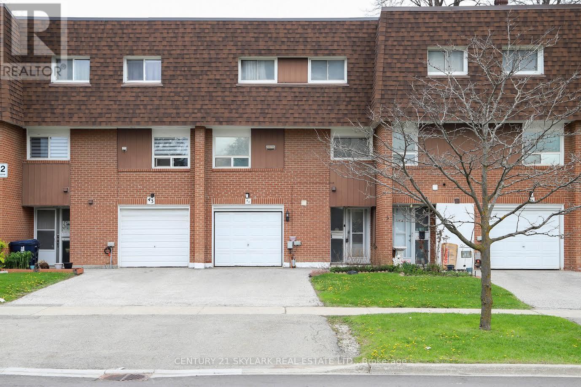420 - 21 Matchedash Street S
Orillia, Ontario
Live in Style just steps to Orillia's historic Mississaga Street with its Restaurants, Shops and Brewery and enjoy stunning views of Lake Couchiching from your Bedroom and Living Room. This 5-year new modern Loft has so much to offer: Open Concept living with a spacious Kitchen, Ensuite Laundry, Lake Views from your Living Room and Bedroom and large Windows filling your space with a lot of natural light. Parking and Locker are included. Be impressed by the spectacular Rooftop Terrace. Walk to the Waterfront and close-by Trails or make your way up to Cottage Country in no time. (id:59911)
Keller Williams Realty Centres
25 Marshall Street
Barrie, Ontario
STYLE, SPACE & SERIOUS KITCHEN ENVY IN THE HEART OF ALLANDALE! This ones got all the character, style, and functionality youve been waiting for - set in an established neighbourhood just minutes to the lake, beach, GO Station, schools, trails, Allandale Rec Centre, shops, and even a park with a playground and skating rink just a short walk away. The curb appeal is dialled in with a paved driveway (no sidewalk!), black shutters, an oversized garage with high ceilings and extra storage, plus an enclosed front porch that doubles as the perfect mudroom drop zone. Step into a bright, multi-level layout where sunlight pours through large windows and design details pop at every turn. The fluted wood accent wall in the living area brings warmth and style, while the kitchen is an absolute showstopper, think crisp white cabinetry with some glass fronts, gleaming brass hardware, subway tile backsplash, stainless steel appliances, generous counter space, and a massive island made for gathering. Four roomy bedrooms offer flexibility for family, guests, or that dreamy main floor office setup. Downstairs, the rec room invites cozy nights in with a gas fireplace, powder room, and loads of storage. Out back, unwind or entertain on the large deck under the shade of mature trees. Theres personality in every corner of this #HomeToStay - and it shows! (id:59911)
RE/MAX Hallmark Peggy Hill Group Realty
1071 Upperpoint Avenue
London, Ontario
This stunning 2021-built freehold end unit townhouse is nestled in a friendly Byron neighborhood. This luxurious two-story residence boasts a modern kitchen with quartz countertops, a breakfast bar, a pantry, and stainless steel appliances, including a stainless steel chimney hood. The open-concept living room features a cozy fireplace, 9 foot ceilings, and walkout access to the backyard, along with a convenient powder room. Upstairs, you'll find a spacious primary bedroom with a walk-in closet and an ensuite bathroom, three additional generously sized bedrooms, a main bathroom, and convenient upstairs laundry. This modern townhome also includes a 1.5-car garage and modern zebra blinds throughout. Enjoy the convenience of nearby amenities while residing in this peaceful and welcoming community. Don't miss the chance to make this exceptional property your own! (id:59911)
RE/MAX Skyway Realty Inc
8 Sandalwood Court
Barrie, Ontario
LIVE WELL IN A BEAUTIFULLY RENOVATED 3,100 SQ FT FAMILY HOME IN THE DESIRABLE NEIGHBORHOOD OF INNISHORE CLOSE TO KEMPENFELT BAY! Welcome to 8 Sandalwood Court - this one truly checks all the boxes! Located in the highly sought-after Innishore neighbourhood, you'll be just minutes from Wilkin's Beach, Wilkin's Walk Trail, parks, golf, and within a top-rated school area. With its classic red brick exterior and beautifully upgraded family-friendly layout, this home offers over 3,100 finished sq ft of living space, perfect for relaxation and entertaining. The interior has been thoughtfully renovated featuring beautiful crown moulding, pot lights, neutral decor and finishes throughout. Step into the grand entryway and be wowed by the custom staircase. The spacious interior showcases hardwood floors throughout, with a gorgeous kitchen featuring white cabinets with under-cabinet lighting, stainless steel appliances, quartz counters, backsplash, and a large island that also serves as an eat-in area with a built-in microwave and wine rack. The family room with a stone-surround fireplace and the dining and living areas offer endless entertainment space. Four well-sized bedrooms include a massive primary suite with a walk-in closet and a luxurious ensuite featuring a glass-enclosed shower, soaker tub and travertine marble finishes. Modernized bathrooms, main floor laundry with garage access, owned water heater, and central vac add even more convenience. The finished basement is the perfect space for relaxation and play, with a rec room with a fireplace, a den, powder room, and tons of storage. Enjoy a sprinkler system in the front and backyard, a 10x12 shed for extra storage, and a gas BBQ hook-up. Unwind in your 6-seater saltwater Arctic Spa hot tub with 28 jets and built-in Wi-Fi. This home is ready for you to move in and start making memories! (id:59911)
RE/MAX Hallmark Peggy Hill Group Realty
2010 - 223 Redpath Avenue
Toronto, Ontario
The Corner on Broadway, a dazzling new address at Yonge & Eglinton. Brand New, Never Lived in 2 Bedroom & 2 Bath, 653sf Suite. RENT NOW AND RECEIVE TWO MONTHS FREE bringing your Net Effective Monthly Rent to $2,416.* A compact, walkable neighbourhood, with every indulgence close to home. Restaurants and cafes, shops and entertainment, schools and parks are only steps away, with access to many transit connections nearby as well. No matter how life plays out, a suite in this sophisticated rental address can satisfy the need for personal space, whether living solo or with friends or family. Expressive condominium-level features and finishes create an ambiance of tranquility and relaxation, a counterpoint to the enviable amenities of Yonge & Eglinton. Signature amenities: Outdoor Terraces, Kids Club, Games Room, Fitness, Yoga & Stretch room, Co-working Lounge, Social Lounge, Chef's Kitchen, Outdoor BBQs. Wi-Fi available in all common spaces. *Offers subject to change without notice. Terms and conditions apply. (id:59911)
Baker Real Estate Incorporated
1807 - 223 Redpath Avenue
Toronto, Ontario
The Corner on Broadway, a dazzling new address at Yonge & Eglinton. Brand New, Never Lived in 1 Bedroom & 1 Bath, 505sf Suite - RENT NOW AND RECEIVE TWO MONTHS FREE bringing your Net Effective Monthly Rent to $2,099.* A compact, walkable neighbourhood, with every indulgence close to home. Restaurants and cafes, shops and entertainment, schools and parks are only steps away, with access to many transit connections nearby as well. No matter how life plays out, a suite in this sophisticated rental address can satisfy the need for personal space, whether living solo or with friends or family. Expressive condominium-level features and finishes create an ambiance of tranquility and relaxation, a counterpoint to the enviable amenities of Yonge & Eglinton. Signature amenities: Outdoor Terraces, Kids Club, Games Room, Fitness, Yoga & Stretch room, Co-working Lounge, Social Lounge, Chef's Kitchen, Outdoor BBQs. Wi-Fi available in all common spaces. *Offers subject to change without notice. Terms and conditions apply. (id:59911)
Baker Real Estate Incorporated
6081 Hwy 89, Clifford Road
Minto, Ontario
This Is Your Opportunity To Own This 35.823 Acres Of Land, in the town Of Minto. The Property Is Currently Zoned As Secondary Agricultural And Ep This Would Also Make An Ideal Building Site For Your Custom Dream Home, With Lots Of Privacy! Massive Frontage On Highway -89 And Very Close To Mount Forest, (9Min ), Severance is suitable for this property to Split, upon Township Approval. There Is An Established Residential Estate Subdivision (2 Min Drive.) Contact The Municipality About Potential Severance. Some Of The Permitted Uses Are: Agricultural Uses -Commercial, Industrial & Institutional, Additional Residential Units, Portable Asphalt, Licensed Aggregate Operations, And Community Service Facilities **EXTRAS** Please conduct your own due diligence regarding development on this property. Please View The Attached Permitted Uses. Zoning: Secondary Agriculture. **No survey available.** Please attach sch B & form 801 (id:59911)
Century 21 People's Choice Realty Inc.
137 Wakefield Road
Milton, Ontario
Welcome to this beautifully renovated detached home in the heart of Old Milton, where timeless charm meets modern comfort. This home has been fully updated and offers a rare blend of character and contemporary finishes. Nestled against Wakefield Park, it provides a serene, private setting surrounded by mature trees. Enjoy walking distance to established schools, scenic parks, Milton Mall, and the vibrant downtown core, with quick access to the 401, 407 and GO stationperfect for commuters. The home features a spacious fully fenced backyard, a large driveway with parking for four vehicles, and elegant crown mouldings throughout. The bright white kitchen boasts quartz countertops, a tile backsplash, stainless steel appliances including a gas range, an island with seating, and direct access to the backyard. The open concept living and dining area is warmed by engineered hardwood floors, pot lights, and a neutral palette. Upstairs, youll find three generously sized bedrooms with large windows and a beautifully updated 5-piece main bathroom. The finished basement is ideal for entertaining or relaxing, featuring a cozy gas fireplace, more hardwood flooring, a laundry room, and a large crawl space for storage. This is a truly special home in one of Miltons most desirable, established neighborhoods. (id:59911)
Royal LePage Meadowtowne Realty
134 Brownville Avenue
Toronto, Ontario
Great potential investment custom-built home, 13 years old. Beautiful and large open-concept living/dining and kitchen space. High-quality materials, over 2600 sqft plus finished basement apartment. Hardwood floors, 4 beds with 2 ensuite and jacuzzi in primary, 2 laundry rooms. Large basement apartment with 3 beds, separate entrance. Rental income $3,050/month. Property is just a cross "Mount Dennis" subway station LRT/ 5' to Go Train Station, TTC, library, schools, shopping, recreation center, HWY 400, 401, and 427 easy access. The property has 4 private entrances. Plans & surveys from City of Toronto available. (id:59911)
RE/MAX Ultimate Realty Inc.
12 York Downs Boulevard
Markham, Ontario
Modern-style detached home built one year ago by Minto in the prestigious Angus Glen. Open concept, excellent layout. 9' ceilings on 1st & 2nd floor, hardwood floor throughout. Lights pour into the gorgeous dining room from the tall windows, with pot lights and a designer chandelier adding a cheerful atmosphere. The large kitchen with a centre island and quartz counter is a chef's dream. The beautiful family room transitions seamlessly to the kitchen and the breakfast area, perfect for family gatherings. Four good size bedrooms. The luxury primary bedroom has a lavish 5-pc Ensuite/designer chandelier/sitting area. Upgraded stairs with iron rails. Two car garage with remote and opener. Top ranked Pierre Elliott Trudeau High School district. Close to golf course/HWY 404/HWY 7/T&T Super Market/fine restaurants/Markville Mall/downtown Markham/community centre/Pierre Elliott Trudeau High School. (id:59911)
Right At Home Realty
375 Mitchell Road S Unit# 41
Listowel, Ontario
**OPEN HOUSE SAT, MAY 10 from 11am-1pm** Lovely life lease bungalow in Listowel, perfect for your retirement! With 1,333 sq ft of living space, this home has 2 bedrooms, 2 bathrooms and is move-in ready. Walk through the front foyer, past the 2 piece powder room into the open concept space. The white kitchen has ample counter space and large island, a great spot for your morning cup of coffee! The living room leads into an additional room, perfect for a home office or craft room. There are 2 bedrooms including a primary bedroom with 3 piece ensuite with a walk-in shower. The in-floor heating throughout the house is an added perk, no more cold toes! The backyard has a private patio with a gas BBQ. This home has a great location with easy access to downtown, Steve Kerr Memorial Recreation Complex and much more! (id:59911)
Keller Williams Innovation Realty
618 Montpellier Drive Unit# A
Waterloo, Ontario
Welcome to this upgraded 4-bedroom plus den floor plan, currently used as a 3-bedroom with a spacious family room, offering lots of versatility for your needs. This deceivingly large 1,934 sqft home features a fully finished walk-out basement with a king-sized bedroom, full bathroom, a future kitchen/laundry area, and large living/dining space with patio doors to the rear yard, ideal for a separate unit for extended family, rental potential, or a great games and rec room. A cute front porch invites you into a large foyer with a double closet and convenient powder room. The main level boasts 9-foot ceilings, tall kitchen cabinetry with granite counters, stainless steel appliances, and a movable island open to the separate dining room. The oversized living room is flooded with natural light from large windows and patio doors that lead to a spacious deck. Upgrades throughout include bathroom vanities with granite counters, glass showers, fresh paint, and blinds. A handy mudroom and laundry area connects directly to the garage for ultimate convenience. Vibrant, family-friendly neighborhood, just a short walk to parks, schools, shopping, medical offices, restaurants, public transit, and scenic trails. Plus, minutes away from universities, Uptown, Downtown, The Boardwalk, and quick access to the expressway. Just move in and enjoy everything this exceptional home has to offer! (id:59911)
RE/MAX Twin City Realty Inc.
203 George Street
Midland, Ontario
Midland tri-plex with easy access to downtown. 3 self contained units each with their own entrance and hydro meter ( electrical heat.) Easy to rent. In suite laundry and ample parking. 3 x 2 bedroom: Unit 1 month to month ( basement ) $1650.Unit 2 month to month (main) $1285. Unit 3 lease till April 30th 2026 (upper) $1500. 2024 $3021.38 utilities; $2146.33 insurance. (id:59911)
RE/MAX By The Bay Brokerage
265 Westcourt Place Unit# 1101
Waterloo, Ontario
2 CAR PARKING + 3 BEDROOMS, 2 bath, renovated unit is a must see with over 1,550 sq. ft. of living space. Remodelled in 2016 with new flooring throughout the home, kitchen, mechanics (A/C & furnace), french doors and sunroom windows in 2018. This home is great for a couple with plenty of amenities at your fingertips! Walking through the front door you find yourself in the front foyer leading to the dining room and large living room. The kitchen boasts great light and has stainless steel appliances. The massive sunroom looks out over the neighbourhood with floor to ceiling windows and connects the kitchen, living room and master bedroom. The master bedroom has wall to wall closets and a 3 piece ensuite. This unit also offers a main 4 piece bathroom and 2 additional bedrooms with one leading to a North facing balcony. The condo fees of $831.00 per month include Common elements, ground maintenance, parking and water. The Beechmount building has many amenities including – exercise room, guest suite, games room, party room, indoor/outdoor car wash and visitor parking! This unit has TWO underground parking spots, plus an additional storage locker. This neighbourhood is situated close to University of Waterloo, Waterloo Park, Westmount Golf & Country Club, Public Transit and Uptown Waterloo. Who could ask for more than this ideal location? (id:59911)
Keller Williams Innovation Realty
375 Mitchell Road S Unit# 19
Listowel, Ontario
**OPEN HOUSE SAT, MAY 10 from 11am-1pm** Lovely life lease bungalow in Listowel, perfect for your retirement. (must be 55+) With 1,312 sq ft of living space, this home has 2 bedrooms, 2 bathrooms and is move-in ready. Walk through the front foyer, into this open concept layout and appreciate the spectacular view of the treed greenspace behind this unit. The modern kitchen has ample counter space and a large island, a great spot for your morning cup of coffee! The living room leads into a bright sunroom, perfect for a den, home office or craft room. There are 2 bedrooms including a primary bedroom with 3 piece ensuite with a walk-in shower. The in-floor heating throughout the townhouse is an added perk, no more cold toes! The backyard has a private patio with a gas BBQ overlooking a walking trail leading to a creek and forested area. No neighbours directly behind! This home has a great location with easy access to nearby shopping, Steve Kerr Memorial Recreation Complex and much more! (id:59911)
Keller Williams Innovation Realty
4 Inverlyn Crescent N
Kincardine, Ontario
Great location in Huron Ridge! This tastefully decorated and well-maintained home is move-in ready. The side split floor plan is a great configuration for families, couples or roommates, with plenty of storage and a place for everything. The bay window is a charming feature in the living room, and the eat-in kitchen with all newer stainless steel appliances overlooks the private yard and offers easy access to the attached garage. This fully-fenced backyard with huge deck and some mature trees is great for pets, children and entertaining alike. Primary bedroom has cheater en suite privileges! On the lower level you will find the guest room/den next to a separate entrance, a cozy family room with wood-burning fireplace and a stylish, newly renovated 3 piece bathroom. The basement is where you will find the laundry and utility room, and an otherwise blank slate for just waiting for your ideas. Forced air natural gas furnace and a/c, plus a brand new garage door round out this turnkey offering. From this location, you are approximately 600 meters (about a 5-minute walk) to both the picturesque beach access at MacCaskill, and the Kincardine Golf Course. Don't wait to see the potential here! (id:59911)
Royal LePage Exchange Realty Co.
19 Tulip Crescent
Norfolk, Ontario
Don't Miss The Opportunity To Live In This Brand New 4 Bedroom, 3.5 Bathroom Home by Calibrex In Family Friendly Simcoe. This 2835 Sqft. Home Is Located On a Generous 50' Lot. Luxurious Upscale Finishes Feature 9 Foot Ceilings On Main Floor, Hardwood Flooring, Oak Staircase. Open Concept Upgraded Kitchen Complete with Stone Countertops Including Undermount Sink and Large Kitchen Island, Breakfast Area and Great Room. Separate Dining Room Perfect For Entertaining and Den For Work From Home. Upper Floor Features 4 Spacious Bedrooms Including Main Bedroom Retreat With Oversized Walk In Closet and Spa Ensuite with Freestanding Bathtub, Glass Shower and Double Sinks. Convenient 2nd Floor Laundry. Short Distance To Local Amenities And Beach Just Minutes away (id:59911)
Circle Real Estate
1010 Wood Drive
Listowel, Ontario
**OPEN HOUSE SAT. MAY 10 from 2-4pm** This luxury bungalow offers fine finishes for those buyers with discerning taste. Enter through the front foyer, and be instantly impressed with the high ceilings and hardwood floors. This 3 bedroom, 2 bathroom, 2270 sq feet of main floor living space has great interior flow as you are drawn directly into the grand living room with coffered ceiling and open concept kitchen. The living room features plenty of natural light, tray ceiling, hardwood floors and highlights the impressive gas fireplace. The formal dining room is adjacent to the large, modern kitchen. Ample, ceiling-high cabinets, a large island with granite countertops, and heated floors makes this kitchen the heart of the home. The main highlights of the primary bedroom are the tray ceiling, large walk-in closet and a 5 piece ensuite with shower and double sinks, no need to share! Two additional bedrooms, a 4 pcs main bathroom, the main floor laundry room with access to the garage, completes the first level. The unfinished basement floor is already framed, with electrical completed, and ready for drywall and carpet to complete this lower level. If you are looking for a potential separate apartment for additional family members, this is the ideal opportunity to design what works for your needs. The basement can be accessed separately via the garage stairwell. The fully fenced backyard overlooks the rear green space, and the large back deck is perfect for those summer family gatherings! Here's your opportunity to live on one of the nicest streets in Listowel, close to shopping, Kinsmen Trail and more! (id:59911)
Keller Williams Innovation Realty
60 Lynnmore Street Unit# 104
Guelph, Ontario
This 1 bedroom unit in Manchester Square is conveniently located on Guelph’s southwest end, not far from Pergola Commons and easy access to the 401. This unit features a spacious open-concept kitchen, ground level patio, and in-suite laundry with 1 assigned parking space included and an option to pay for a second parking space. The tenant pays heat, hydro, water and tenant insurance. Tenants will be required to agree to the rules and regulations of the condo. Applicants must be prepared to supply a full credit report, income verification, and references. (id:59911)
Royal LePage Wolle Realty
3 Greenwood Camp Road
Seguin, Ontario
Nestled in the heart of Seguin Township in the sought-after community of Humphrey, this exceptional 6.675-acre vacant lot offers the perfect opportunity to build your dream home or cottage retreat. With 391 feet of road frontage on a quiet, year-round township-maintained road, this property provides both accessibility and privacy.Surrounded by large parcels and custom-built homes, the setting is tranquil and upscale, ideal for those seeking peace without sacrificing convenience. A roughed-in driveway is already in place, making the lot ready for development. Electricity runs along the road, simplifying utility setup.The land features a beautiful mix of hardwood and softwood trees, offering a natural, picturesque backdrop year-round. Located just minutes from several popular lakes and with a highly regarded school just up the road, this property is perfect for families, nature lovers, or anyone seeking a serene northern lifestyle.Dont miss this rare opportunity to own a sizable piece of land in one of Seguins most desirable areas! (id:59911)
RE/MAX Parry Sound Muskoka Realty Ltd
4 Old Carling Road
Carling, Ontario
Embrace peaceful rural living without giving up modern comfort or style. Built in 2023, this thoughtfully designed 4-bedroom, 2-bathroom bungalow offers the best of both worlds set on a spacious 1.6+-acre lot in the Township of Carling, just minutes from Parry Sound and the sparkling shores of Georgian Bay. Step inside and feel right at home in the bright, open-concept living space where the kitchen, dining and living room come together effortlessly. Large windows let the light pour in, while clean lines and modern finishes bring a fresh, welcoming feel perfect for cozy nights in or gathering with friends and family. Designed with care, the layout offers privacy where it matters most. The primary suite is tucked away with its own walk-in closet and sleek 3-piece ensuite, while three additional bedrooms and a 4-piece bath sit on the opposite side of the home ideal for kids, guests or creating that dream home office. Every day comfort shines through thoughtful touches like heated floors in select areas, and when the day winds down, the southwest-facing deck is the perfect spot to take in the sunset with a glass of wine or your morning coffee. An attached double-car garage with inside entry makes life a little easier, while the partial basement with its roll-up overhead door and man door access offers the perfect place to store your outdoor equipment, tools and toys. Bonus: Vianet Fibre Internet coming spring/summer 2025 keeping you connected, even in the quiet of the country. (id:59911)
Royal LePage Team Advantage Realty
16 Trevor Drive
Stoney Creek, Ontario
Nestled on a picturesque corner lot with stunning Escarpment views, this beautifully updated 3-bedroom, 2-bathroom bungalow offers the perfect blend of modern upgrades and breathtaking surroundings. Step inside to find a fully renovated main floor, featuring a bright open-concept layout, with laminate flooring throughout, gas fireplace, granite countertops and stainless steel appliances. Outside, enjoy newly landscaped grounds, including an extended side-yard with patterned concrete, custom stone fire pit, and vinyl privacy screens complemented with newly planted blue spruce trees for added privacy. This property is highlighted by a detached, heated double car garage, finished with vinyl flooring, large windows, and cabinetry. Use this versatile space as a workshop, rec room, or home gym - all while still functional for parking. The finished basement expands the living space with a fireplace, bar, rec room, full bathroom and office or spare room. A side entrance could be converted to a separate entrance to the basement offering potential for a private in-law suite or basement apartment. Located in a quiet, desirable neighbourhood, this home is just a short walk from downtown Stoney Creek, where you'll find charming shops, restaurants, and amenities. Move-in ready with incredible flexibility, this home is a must-see! Don't miss out on this rare gem. (id:59911)
Century 21 Heritage Group Ltd.
115 Charnwood Drive
Oakville, Ontario
If you have a large family, this home may be the perfect fit! Completely renovated inside and out, offering an impressive 4,400+ sq ft above grade and six spacious bedrooms, an exceptional find in any neighbourhood! Every room is generously sized, even the mudroom, a layout truly designed for family life. The timeless Cape Cod exterior features an oversized double garage and sits on a stunning 16,000+ sq ft lot, fully fenced, ultra private, and ideal for family fun. There’s an enormous pool with surrounding deck, plus a covered porch and plenty of green space for play or relaxation. Inside, the main floor sprawls with rich espresso hardwood, two staircases, and fresh paint throughout. The custom kitchen offers hardwood cabinetry, white countertops, a work station, top-tier appliances, a pantry and abundant seating, all anchored by a sun-filled breakfast area that opens to the backyard oasis. The dining room is large enough for any gathering, yet it's the even larger family room that steals the show, with wall-to-wall windows, a fireplace and room for as much seating as you could want. Upstairs, the six bedrooms offer unmatched flexibility: convert one or two into offices, playrooms, or guest suites. The primary retreat includes a vaulted ceiling, large walk-in closet and a hotel-inspired ensuite, your own private escape. The lower level features a full walk-up, home gym, full bath, sauna and an oversized rec room. With immediate occupancy available, you can enjoy summer in this one-of-a-kind home. A true rarity in both space and style. (id:59911)
Century 21 Miller Real Estate Ltd.
25 Marshall Street
Barrie, Ontario
STYLE, SPACE & SERIOUS KITCHEN ENVY IN THE HEART OF ALLANDALE! This one’s got all the character, style, and functionality you’ve been waiting for - set in an established neighbourhood just minutes to the lake, beach, GO Station, schools, trails, Allandale Rec Centre, shops, and even a park with a playground and skating rink just a short walk away. The curb appeal is dialled in with a paved driveway (no sidewalk!), black shutters, an oversized garage with high ceilings and extra storage, plus an enclosed front porch that doubles as the perfect mudroom drop zone. Step into a bright, multi-level layout where sunlight pours through large windows and design details pop at every turn. The fluted wood accent wall in the living area brings warmth and style, while the kitchen is an absolute showstopper, think crisp white cabinetry with some glass fronts, gleaming brass hardware, subway tile backsplash, stainless steel appliances, generous counter space, and a massive island made for gathering. Four roomy bedrooms offer flexibility for family, guests, or that dreamy main floor office setup. Downstairs, the rec room invites cozy nights in with a gas fireplace, powder room, and loads of storage. Out back, unwind or entertain on the large deck under the shade of mature trees. There’s personality in every corner of this #HomeToStay - and it shows! (id:59911)
RE/MAX Hallmark Peggy Hill Group Realty Brokerage
1033 Ashley Lane
Bracebridge, Ontario
+++ Opportunity Knocks +++, A Well Established Get Away (Little Europe Resort) Situated On 56 Acres 15 Minutes East Of Bracebridge Just Off Of Highway 118 East With Over 700 Feet Of Frontage On The Muskoka River, Featuring 2 Homes One Is On The Waterfront, 7 Cottages With 6 Of Them On The Waterfront, Shower Building, Approx 30 Pull Up Serviced Trailer Spots With Town Approval To Expand to 96 Spots, Updated Septic 2022, 6 Waterfront Cottages Recently Updated, Loads Of Potential To Expand Revenue Streams, Don't Miss Out On This One!! (id:59911)
Zolo Realty
258 Oakhill Drive
Brantford, Ontario
Experience the perfect blend of rural charm and modern comfort in this beautifully updated bungalow, featuring 1,244 square feet of thoughtfully designed main floor living space. Complete with 3 spacious bedrooms, 3 bathrooms, a single car garage, and a large driveway that accommodates up to 4 additional vehicles. Enjoy the open-concept kitchen with granite countertops, perfect for entertaining and everyday living. The well-appointed primary bedroom features his-and-her closets along with a stylish private ensuite, creating a serene retreat designed for both comfort and convenience. Meanwhile, a fully finished in-law suite with its own separate walk-up entrance adds valuable flexibility, ideal for multigenerational living or potential rental income. This move-in ready home has been thoughtfully upgraded with a septic system (2020), furnace, air conditioner, and water heater tank (2023). Set on a picturesque rural lot, the property provides privacy and serene surroundings while still being just minutes from everyday essentials. Whether you're hosting friends or enjoying a quiet evening outdoors, this home offers the space and setting to make it yours. (id:59911)
RE/MAX Escarpment Realty Inc.
97 Evans Street
Hamilton, Ontario
This 2 bedroom home with carport is perfect for investor or first time buyer. Open concept kitchen with breakfast bar and modern flooring, ensuite laundry off kitchen. Close to all amenities. No Representation or Warranties are made of any kind by the Seller. Rental Equipment is unknown. RSA. (id:59911)
Royal LePage State Realty
46 Deerpath Drive
Guelph, Ontario
Welcome to 46 Deerpath Drive, a stunning two-story home offering over 2000 square feet of living space! The main floor features a modern open-concept design, including a brand new, never been used main floor kitchen with quartz countertops, a sleek stone backsplash, chic white cupboards, & a breakfast bar counter for casual dining or entertaining. The spacious living & dining areas are filled with natural light, thanks to ample windows, & the cozy gas fireplace adds warmth & charm, ideal for relaxing evenings at home. A convenient powder room &direct access to the large garage add everyday practicality to this elegant space. From the eat-in kitchen, step out onto a massive deck overlooking your private, fully fenced backyard perfect for summer BBQs, outdoor entertaining, or simply enjoying the green space with family and friends. Upstairs, you'll find three generous bedrooms, with the primary suite offering a luxurious 5-piece ensuite and a walk-in closet. The lower level, complete with its own kitchen, is perfect for a nanny, in-law suite, or additional family living space. With two kitchens and plenty of room to grow, this home is perfect for large families, savvy investors, tenants, students, or roommates. Dont miss your opportunity to own this move-in-ready masterpiece! Don't miss the chance to make this incredible property your own! **EXTRAS** Steps to retail, schools, places of worship, parks, river trails, and a short distance to theUniversity & arboretum by way of transit. (id:59911)
Royal LePage Terrequity Platinum Realty
175 Beach Boulevard
Hamilton, Ontario
Welcome to 175 Beach Boulevard — a captivating blend of sophistication and serenity, newly renovated in 2024 and set directly on the renowned Waterfront Trail with unobstructed views of Lake Ontario. This exquisite 2,150 sq. ft. residence offers refined coastal living just minutes from the city, where every detail has been thoughtfully curated for comfort, style, and tranquility. Step inside to a beautifully redesigned open-concept main floor, where natural light pours through expansive windows, highlighting the seamless flow between living, dining, and entertaining spaces. The updated gourmet kitchen is the heart of the home, featuring sleek finishes and a layout ideal for both peaceful mornings and elegant evenings. With three spacious bedrooms and two impeccably finished bathrooms, this home perfectly balances form and function. Wake to the sound of waves and sip your morning coffee while gazing over the lake from your own private sanctuary. Set on a large lot in a quiet and exclusive, family-friendly neighbourhood, this property offers direct beach access and backs onto the scenic Waterfront Trail—ideal for outdoor enthusiasts and nature lovers alike. Luxury Certified. (id:59911)
RE/MAX Escarpment Realty Inc.
19 Turnbull Road
Ajax, Ontario
Location! Location! Incredible Opportunity In One Of Ajax's Most Desirable Mature Neighbourhoods! Investors And Renovators This Is The Property You've Been Waiting For. This Detached 4 Level Sidesplit Sits On An Exceptional Corner Lot Surrounded By Mature Trees And Lush Gardens, Private Backyard And A Large Patio Perfect Space For Outdoor Entertaining. There Is Even A Shed For Extra Storage Or Workshop. Main Floor Has Open Concept Living Dining With Hardwood Floors, Crown Moulding And Wainscotting. 3 Generous Sized Bedrooms And Partly Finished Basement Has Recreation Room With Wet Bar And Large Utility Room With Walk-Up Separate Entrance To Backyard. Basement Has 2 Large Rooms To Be Finished For Extra Living Space. This Property Is In Prime Location Close To Hospital And Has Loads Of Potential. (id:59911)
Sutton Group-Heritage Realty Inc.
2297 Barclay Road
Burlington, Ontario
Charming Semi-Detached Home with an Oversized Backyard! Don’t miss out on this beautifully maintained semi-detached home, located in a family-friendly neighborhood close to schools and all amenities. This home offers an ideal layout that’s perfect for a starter family. The separate side entrance leads to a fully finished basement featuring a cozy rec room, an office nook, a two-piece bath, a laundry room, and a utility room with plenty of storage space. Step outside to the expansive backyard, designed for both relaxation and entertaining. With side-by-side parking for two cars and a driveway that accommodates a total of four to five vehicles, this home is both convenient and functional. Located in close proximity to downtown Burlington, it’s just a 10-minute bike ride to the heart of the city and making it easy to enjoy trails, shops, and restaurants. (id:59911)
RE/MAX Escarpment Realty Inc.
238 West 19th Street
Hamilton, Ontario
This unique, legal 2-building / 2-family property includes a move-in ready 2-bedroom bungalow with finished basement, plus a fully renovated, stand-alone 1-bedroom apartment, currently rented to excellent tenants for $1700/month. About half the mortgage could be paid by the stand-alone unit! Or . . . make this an investment property and rent out both buildings. The main house has a huge walk-out deck, looking out to a large backyard with a beautiful weeping willow in the middle. On a quiet street, just minutes away from Mohawk College, St Joseph's Hospital, schools and shopping. You'll find many green spaces, including Chedoke Park, within short walking distances. Main bungalow vacant, show anytime. Separate dwelling leased $1700 m-m, legal notice req. (id:59911)
Ipro Realty Ltd.
180 Nassau Street
Oshawa, Ontario
Welcome to your next investment opportunity. This property has a large Modern legal non conforming fourplex. This Building has 2 (3 Bedroom 2 Bath Units) and 2 (1 Bedroom 1 Bath Units). Mixed with great long term tenants and newer tenants. Offering a generous 4.5 Cap Rate at current rents with ability to bring to a 6.2 Cap Rate at market rent. See Rent / Expense Statement and Floor Plans Attached. 176 Nassau and 180 Nassau are registered separately but seller would like them to be purchased together, which offers a great opportunity to a diligent investor. See 176 Nassau: MLS #E12117389. Properties are in a great area, close to 401, public transit, parks, shopping and more! (id:59911)
Dan Plowman Team Realty Inc.
2202 Pembroke Court
Burlington, Ontario
Welcome to 2202 Pembroke Court. This beautiful 3+1 detached home is nestled in one of Burlington's most desirable neighborhoods! Situated on a quiet court, this home offers the perfect blend of privacy and convenience. With restaurants, transit, top-rated schools, and major highways just moments away, everything you need is at your doorstep. Step outside to your own peaceful retreat and unwind in your private backyard with a soothing hot tub. The fully finished basement adds even more value, featuring an additional bedroom with a beautiful ensuite, perfect for guests or family. This home is move-in ready, offering a warm and inviting space for you to create lasting memories. Don't miss out on the opportunity to call this fantastic property your new home! Available for immediate possession. (id:59911)
Century 21 Heritage Group Ltd.
9 Peer Drive
Guelph, Ontario
Spectacular finishes and meticulous attention to detail characterize this exquisite three-bedroom family home, situated in the affluent subdivision of Kortright Hills, Guelph, Ontario. Welcome to 9 Peer Drive, this property offers a luxurious lifestyle and has been completely renovated throughout. The main floor boasts an appealing open-concept floor plan featuring Maple hardwood flooring. The newly renovated kitchen includes a large island, granite countertops, stainless steel appliances, designer cabinetry, and a ceramic backsplash. The cozy living room, equipped with a gas fireplace, provides an ideal spot for relaxation and is adjacent to a spacious dining room. One level up offers a magnificent Great room with an oversized window that floods the space with natural light, an additional gas fireplace, custom cabinetry, and vaulted ceilings. The top floor comprises three remarkable bedrooms. The primary bedroom is exceptionally spacious and features a newly renovated ensuite bathroom with heated floors a luxurious tub and walk-in shower. The two additional bedrooms provide ample closet space and feature fresh broadloom throughout. An additional three-piece bathroom with a walk-in shower and freshly renovated laundry room completes the upper level. Enjoy entertaining family and friends in the spacious lower level recreation room, which offers ample room for both fun and relaxation. An additional brand-new two-piece bathroom and ample storage completes the interior of the home.Walk out to your private backyard seating area via the newly installed sliding door, which leads to an upper deck and an interlock patio below. Recent renovations include the complete main floor, all four bathrooms, the upstairs family room, laundry room, and more. This home is conveniently situated in close proximity to all amenities, excellent schools, parks, major highways, and more. This exquisite residence demands to be viewed to be fully appreciated. Schedule your private showing today! (id:59911)
Right At Home Realty
503 - 793 Colborne Street E
Brantford, Ontario
Welcome first time buyers/investors/downsizers. This beautiful, bright one bedroom apartment features an open concept kitchen/living/dining room, large balcony with an amazing view. Granite countertops in kitchen, loads of cupboards space, breakfast bar. Hardwood floor in living, dining room and bedroom. In-suit laundry for your convenience. Public transportation, parks, trails, easy access to HWY 403. Building features 2 elevators, party room, exercise room. Newly renovated garage. (id:59911)
Right At Home Realty
2948 Northshore Drive
Haldimand, Ontario
Brick bungalow (1760sf) w/ full basement on Lake Eries sandy shores. Built in 1997, this gem sits on a 72x145 lot w/ stunning unobstructed water views. Lovingly maintained by its original owners, this 2 bedroom home boasts a grand living & dining area drenched in natural light from abundant windows, enhanced by a soaring cathedral ceiling. Flawless hardwood flooring thru-out and a timeless white kitchen w/ a two tiered island & ample cabinetry. Imagine waking up to hearing the gentles waves and lake breezes? Master bedroom has cathedral ceilings, newer laminate flooring, 4pc ensuite w/ luxurious soaker tub, & patio door for access to rear deck! Rounding out the main floor is the main 3pc bath, convenient mudroom/laundry combo, and 2nd bedroom. The nearly finished full basement awaits your flooring touch! Large recroom area, utility room, possible 3rd bedroom, and a hobby room. Plus: double attached garage (22x22), stamped concrete driveway, newer A/C, n/g furnace, HWT, steel breakwall, expansive south facing decking (500+sf), etc! (id:59911)
RE/MAX Escarpment Realty Inc.
4020 Glen Smail Road
Augusta, Ontario
Five minutes from Prescott, this raised ranch bungalow pairs bright open living spaces with a deep backyard that is perfect for summer barbecues and kids at play. Come see how easy country living can give you quick city access, room to grow, and instant curb appeal in one smart package. The chef's kitchen shines with all-new 2024 appliances, making cooking a pleasure. Three generous bedrooms on the main floor include a bright primary suite with an updated ensuite bath. Downstairs, the renovated lower level adds another bedroom, plenty of living space, and walk-out access to the double attached garage. Step outside to your private backyard retreat: lush landscaping surrounds an above-ground pool, perfect for summer gatherings. Thoughtful upgrades throughout mean worry-free living: a new septic system (2022), water-treatment system (2023), heat pump and on-demand hot water (2022), plus enhanced insulation and fresh flooring and staircase in the lower level (2023). Meticulously maintained and brimming with modern touches, this home is ready for your family's next chapter. Don't miss the chance to make it yours. (id:59911)
Exp Realty
75 Snowling Drive N
Ajax, Ontario
Four Bedroom detached home in desirable north east Ajax just 10 years new. Home has hardwood florint through out the home, a galley kitchen with a walkout to the rear fenced yard, The yard backs onto open woodlands with a very relaxing view. The kitchen overlooks the living room that has a big gas fireplace on the rear wall looking at the woodlands. Good size bedrooms and the master has a 5pc ensuite bathroon with a large jaccuzzzi tub and a two person walkin shower. The basement has a separate side door and is currently rented to a single mother for $1500.00 a moth and she would like to stay. Single car detached garage and parking for 3 cars in the double semi circular drive. (id:59911)
RE/MAX Impact Realty
13 Hemlock Crescent
Kawartha Lakes, Ontario
Welcome to Iris Grove's Luxury Bungalow Community in beautiful Bobcaygeon, nestled beside the Wilderness Park with walking trails! This impressive new build, Mitchell B Model offers a total of 1270 sq ft on the main floor and 767 sq ft in the unfinished basement. Designed with premium finishes throughout, including open concept living, 2 spacious bedrooms, 2 full baths, main floor laundry, smooth ceilings on the main floor and an attached double car garage. Inclusions are stainless steel appliances, granite or stone countertops, 9' ceilings, ceramic and laminate wood flooring throughout, main floor laundry, 200 amp service, a paved driveway. Now is the time to select your finishes and choose the exterior colour packages, other models and designs available. (Various options for finishes available.) Also available is optional finished basement and loft options. Close to Pigeon and Sturgeon Lakes giving you unlimited boating on the Trent Severn Waterway and walking distance to shopping, dining, entertainment, banking, medical, new beach park and much more! Only 90 min from the GTA. (id:59911)
Ball Real Estate Inc.
1342 Boulter Road
Carlow/mayo, Ontario
Welcome to the country. This 3+1 bedroom home is set on a spacious 5.2 acres of well treed land with an expansive cleared yard space. Sought after layout with main floor laundry, second floor balcony overlooking the dining/living space and a partially finished full basement. Priced to sell for the adept handyman. You are only a short 15 minute drive to the town of Maynooth which has all the amenities such as a gas station, public school, library, pharmacy, post office and specialty shops. Year round township road, drilled well, septic system and propane furnace. Walking distance to 100's of acres of crown land. Property is being sold as-is. (id:59911)
Century 21 Granite Realty Group Inc.
403 - 20 Tubman Avenue
Toronto, Ontario
Enjoy luxury living at "The Wyatt" by Daniels, in the heart of downtown Toronto! This spacious 3-bedroom, 2-bathroom condo spans over 40 feet wide and offers about 1,084 sq ft of bright, open living space. Floor-to-ceiling windows stretch over 16 feet, filling the home with natural light. With 9'2" ceilings, added lighting, and stylish wide-plank laminate flooring, this unit feels modern and welcoming. The kitchen is designed for both cooking and entertaining, featuring full-size stainless steel European appliances, sleek cabinets, a large kitchen island, and expansive quartz countertops. The primary bedroom includes a private 3-piece ensuite for extra comfort. This unit comes with 1 locker and 1 parking space. The building offers top-notch amenities, including a pet washing station, bike storage, kids play area, bouldering wall, gym, media room, study/meeting room, a bookable lounge with a kitchen, and an outdoor terrace. With a streetcar right outside, commuting is easy. Located in one of Toronto's most exciting neighborhoods, you're just steps from parks, a basketball court, a soccer field, a community center, restaurants, cafes, grocery stores, and more. Everything you need is within walking distance! Shared Building Amenities Include Rooftop Terrace, Exercise/Yoga Room, Gym, Theatre, Sauna, Party/Meeting Rooms, And Visitor Parking (id:59911)
RE/MAX Realty Services Inc.
8 Sandalwood Court
Barrie, Ontario
LIVE WELL IN A BEAUTIFULLY RENOVATED 3,100 SQ FT FAMILY HOME IN THE DESIRABLE NEIGHBORHOOD OF INNISHORE CLOSE TO KEMPENFELT BAY! Welcome to 8 Sandalwood Court - this one truly checks all the boxes! Located in the highly sought-after Innishore neighbourhood, you'll be just minutes from Wilkin's Beach, Wilkin's Walk Trail, parks, golf, and within a top-rated school area. With its classic red brick exterior and beautifully upgraded family-friendly layout, this home offers over 3,100 finished sq ft of living space, perfect for relaxation and entertaining. The interior has been thoughtfully renovated featuring beautiful crown moulding, pot lights, neutral decor and finishes throughout. Step into the grand entryway and be wowed by the custom staircase. The spacious interior showcases hardwood floors throughout, with a gorgeous kitchen featuring white cabinets with under-cabinet lighting, stainless steel appliances, quartz counters, backsplash, and a large island that also serves as an eat-in area with a built-in microwave and wine rack. The family room with a stone-surround fireplace and the dining and living areas offer endless entertainment space. Four well-sized bedrooms include a massive primary suite with a walk-in closet and a luxurious ensuite featuring a glass-enclosed shower, soaker tub and travertine marble finishes. Modernized bathrooms, main floor laundry with garage access, owned water heater, and central vac add even more convenience. The finished basement is the perfect space for relaxation and play, with a rec room with a fireplace, a den, powder room, and tons of storage. Enjoy a sprinkler system in the front and backyard, a 10x12 shed for extra storage, and a gas BBQ hook-up. Unwind in your 6-seater saltwater Arctic Spa hot tub with 28 jets and built-in Wi-Fi. This home is ready for you to move in and start making memories! (id:59911)
RE/MAX Hallmark Peggy Hill Group Realty Brokerage
1712 - 223 Redpath Avenue
Toronto, Ontario
The Corner on Broadway, a dazzling new address at Yonge & Eglinton. Brand New, Never Lived in Junior 1 Bedroom & 1 Bath, 437sf Suite with floor to ceiling windows - RENT NOW AND RECEIVE TWO MONTHS FREE bringing your Net Effective Monthly Rent to $1,775.* A compact, walkable neighbourhood, with every indulgence close to home. Restaurants and cafes, shops and entertainment, schools and parks are only steps away, with access to many transit connections nearby as well. No matter how life plays out, a suite in this sophisticated rental address can satisfy the need for personal space, whether living solo or with friends or family. Expressive condominium-level features and finishes create an ambiance of tranquility and relaxation, a counterpoint to the enviable amenities of Yonge & Eglinton. Signature amenities: Outdoor Terraces, Kids Club, Games Room, Fitness, Yoga & Stretch room, Co-working Lounge, Social Lounge, Chef's Kitchen, Outdoor BBQs. Wi-Fi available in all common spaces. *Offers subject to change without notice. Terms and conditions apply. (id:59911)
Baker Real Estate Incorporated
47 - 2445 Homelands Avenue
Mississauga, Ontario
Welcome To Your New Home! Desirable Executive End Unit - Looks & Feels Like A Semi-Detached. Move In Ready! Boosting 3 Bedrooms & 3 Baths With Modern Finishes &Touches Throughout! This Beauty Boosts Coveted Spacious Layout With Open Concept Living/Dining, Newer Eat In Kitchen, Quartz Counters, Accent Wall, Pot lights, Modern Bathrooms, Laminate Thru/Out, Lots Of Storage. Walk Out Nice Sized Backyard Backing Onto Scenic Views. Finished Basement With Additional Space With Many Functions/Uses. Located In Prestigious Sought Out Sheridan Homelands Community With Trails & Parks Nearby. Lots Of Shopping & Plazas Nearby! Amazing Top Rated Schools In The Area. Easy Access To 403/QEW/407. Easy Access To Transit & Mins Drive To The GO & U of T Mississauga Campus. Short Drive To The Lake - Over 1500 SQFT Of Living Space, including the basement! Lots Of Visitor Parking! (id:59911)
Royal LePage Signature Realty
2 - 5020 Delaware Drive
Mississauga, Ontario
Discover this stunning Home, situated in one of Mississauga most sought after communities. Offering over 2000+ sq ft of fully finished living space including basement. The spacious sun-filled open concept main living area boasts a separate eat-in Kitchen, main floor powder room, separate dining area, hardwood flooring, smooth ceiling, crown moulding and an accent wall. Perfect for both relaxing and entertaining, while the private backyard provides a serene space to unwind. The upstairs features a fantastic layout with three generously sized bedrooms bathed in natural light with updated bathrooms. The primary bedroom is a true retreat complete with a 4-pc ensuite and ample closet space. The fully finished basement includes a separate Family room with a large recreation room, perfect for guests or extended family, with a separate updated 4-pc bath and dedicated laundry area with newer washer/dryer. link by garage on one side.This townhouse is situated within minutes of easy access to major hiways-401,403,410, 407,QEW and Pearson Airport. Steps away from public transit and future LRT. 1 Bus access to Sq 1 Shopping , Kipling Station, Sheridan College and the Airport. A well managed intimate community based complex with a dedicated children playground and visitors parking. Maintenance fees include: snow removal, roof repair, window repair and all exterior structural repairs, landscaping, window cleaning and condo insurance. Don't miss this rare opportunity to own a 3 bedroom-4 bath townhouse in one of Mississauga most desirable communities. (id:59911)
Royal LePage Realty Plus
44 - 452 Silverstone Drive
Toronto, Ontario
Welcome to this beautifully maintained 4-bedroom, 3-bathroom condo townhouse located in a quiet, family-friendly neighbourhood. This spacious home features a functional layout with separate living and dining areas perfect for everyday living and entertaining. The finished basement offers additional living space to suit your family's needs, while the dedicated laundry room adds everyday convenience. Step outside to enjoy a fully fenced backyard ideal for relaxing or hosting get-togethers. Located close to schools, parks, libraries, shopping, dining, major highways, and public transit, this property truly offers comfort, space, and convenience all in one. Don't miss your chance to call this place home! Pets allowed with Restrictions! (id:59911)
Century 21 Skylark Real Estate Ltd.
10 Plainsman Road
Mississauga, Ontario
OPEN HOUSE SUNDAY MAY 4TH 2:00 PM- 4:00 PM!!! This 5 bedroom Streetsville home is an absolute gem and has been loved and updated by one owner since 1978! It sits on a huge, private lot - 64 x 150 ft (0.22 acres)! The bright Eat-in Kitchen has a built in oven, glass stovetop, dishwasher, lots of cabinets, large pantry and is flooded with natural light w/ windows on 2 sides and skylight! The LR has been modernized with updated trim, crown moulding and laminate flooring. The atrium addition impresses with a vaulted ceiling, window wall, a fantastic view year round and a w/o to the private courtyard. Its manicured gardens and interlocking patio provide the perfect serene setting. Award winning gardens at both the front and the back! The 4th bedroom could also be a studio/home office with a private entrance from the back patio. It has a cathedral ceiling and electric fireplace for year round enjoyment. The walk down to the den (currently a walk-in closet) leads to an ideal guest or large in-law suite with a spacious laundry, 5th bedroom with a full sized window, closet and a 4 piece bath with a relaxing whirlpool tub. Upper floor has 3 large bedrooms with original hardwood flooring. The bathroom has been beautifully renovated with a new vanity, spacious walk-in shower with glass doors and a large skylight provides bright, natural lighting. The main garage is 24’ long with drive through access to a second, detached, potential mechanic’s dream” garage/workshop (23’5” x 15’4”). It is insulated, has floor drain for washing your toy and separate electrical with a 240 volt plug for welding or perfect for an electric car charger. Smaller detached “She Shed/workshop is also insulated and has hydro. 3rd shed is perfect for garden tools, lawn mower etc... Updates include: Casement windows, interior and exterior doors, upper bathroom, furnace and CAC. There is also a bonus 500 sqft crawl space off the laundry room for plenty of storage. (id:59911)
RE/MAX Twin City Realty Inc.


