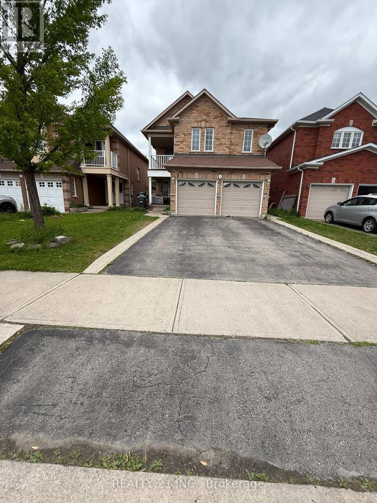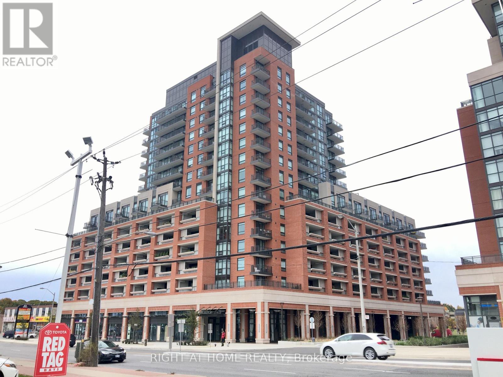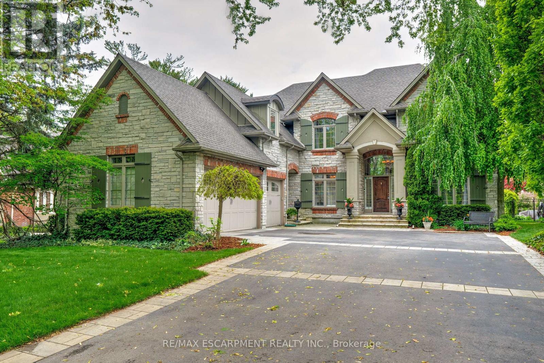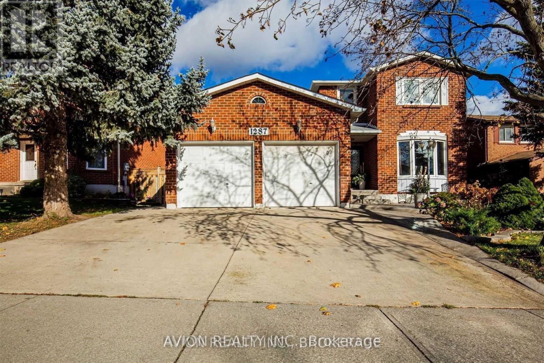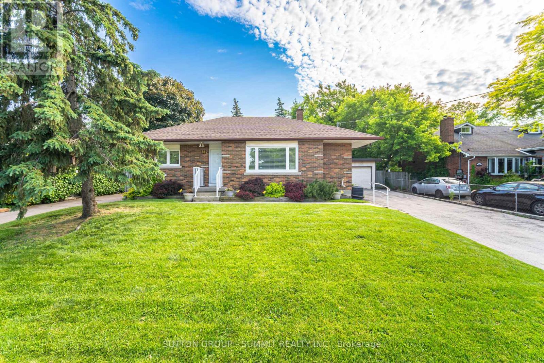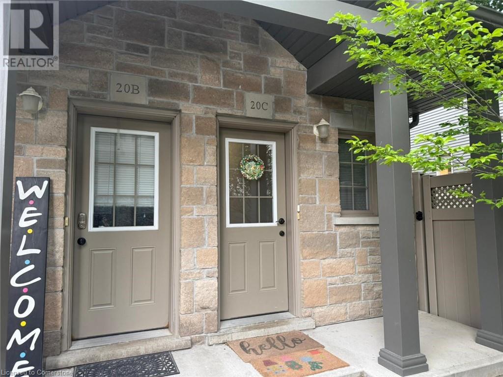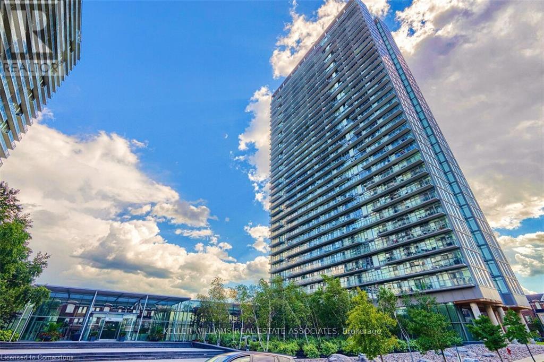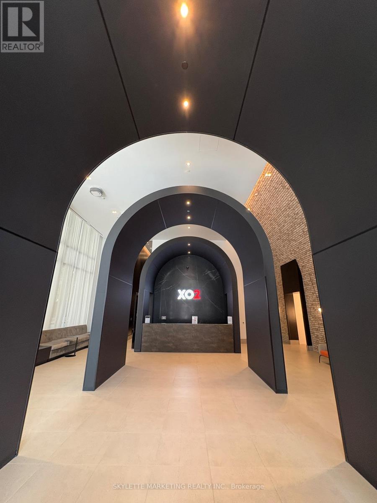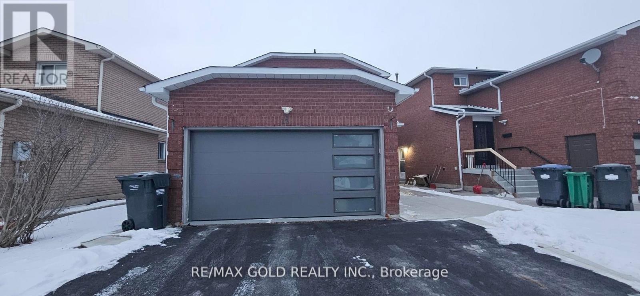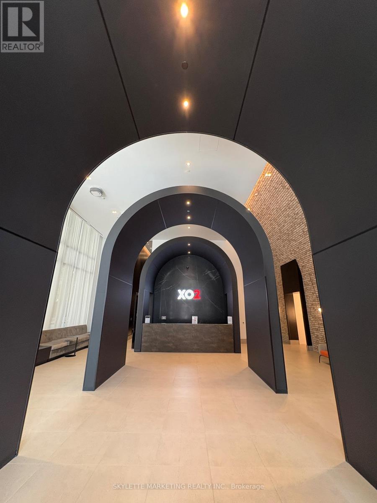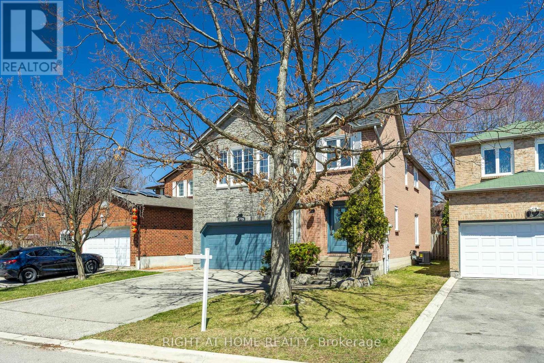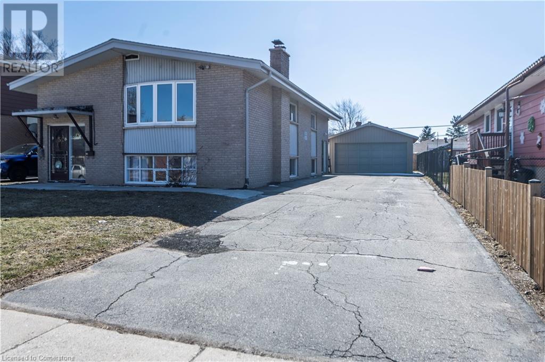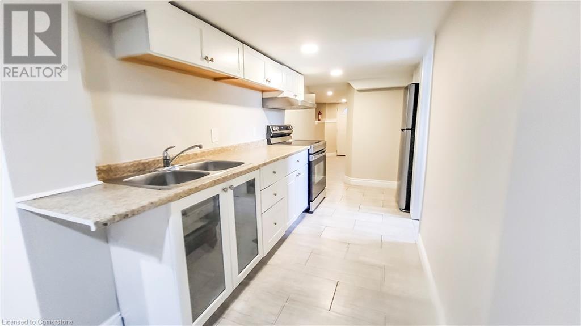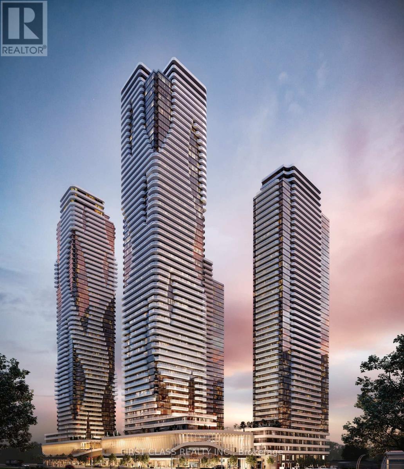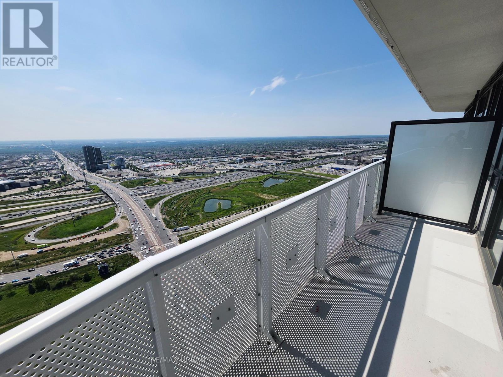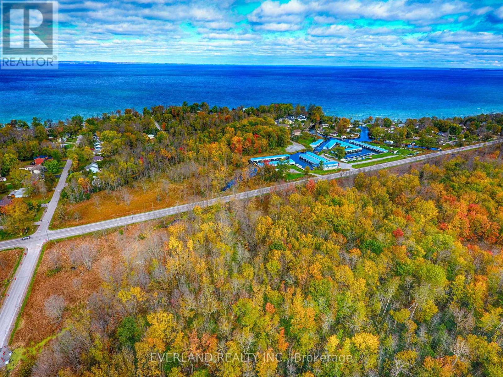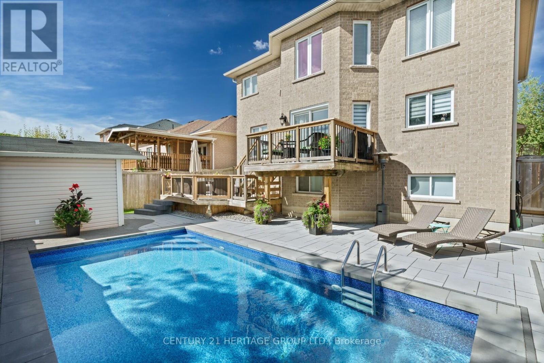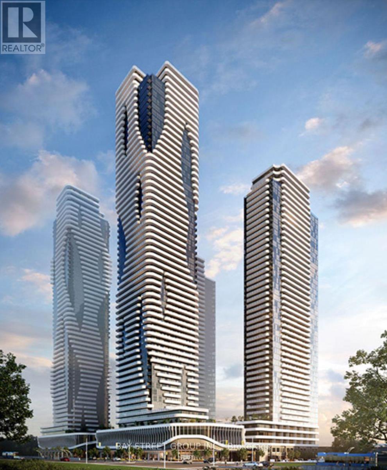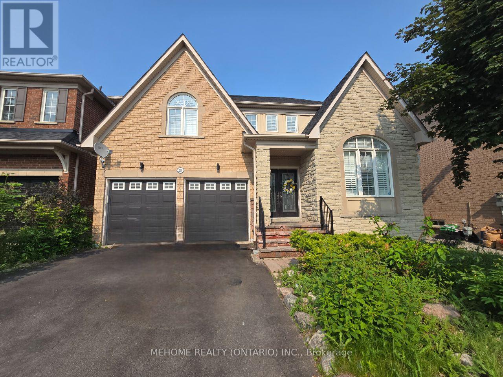3 Sandyshores Drive
Brampton, Ontario
3+2 Bed And 2.5+1 Bath Beautiful Detached Home In Brampton Highly Sought Neighborhood Of Sandringham-Wellington Area (Dixie & Bovaird). Legal And Finished Basement With 2Bed, 1Bath, Kitchen And Living With Separate Side Entrance. This 2 Story Detached Brick House Offered A Tranquil Setting With Views Of Pond, Trails, Parkland And Tons Of Upgrades Including 2025 New Furnace. Very Convenient Location: Close To Shopping Mall, Bus Stops, School, Place Of Worship, Hospital and Hwy 410. Complete Wooden Deck In Backyard, Large Porch At Main Entrance And Balcony. No Carpet On Main Floor, 2nd Floor and Basement. Laundry In Main Level And Separate Laundry For Basement. (id:59911)
Realty 21 Inc.
3091 Dufferin Street
Toronto, Ontario
One Large Underground Parking Space For Lease. Next To Elevators (id:59911)
Right At Home Realty
290 Shoreacres Road
Burlington, Ontario
Step into the epitome of luxury living at 290 Shoreacres Rd, a truly exceptional property that redefines affluence & comfort. This residence, located in the cherished neighbourhood of Shoreacres offers not only a prestigious address but also located among Burlingtons finest estate homes and is within walking distance to Paletta Lakefront park and trails. Set on a 65 x 180 lot surrounded by mature landscaping of lush trees, this property is the epitome of privacy and elegance. The meandering tree lined driveway leads to the triple garages, completely outfitted with a electric car charger. Enter the gracious foyer where a serene neutral palette & rich hardwood floors run throughout the home. With over 6000 sq. ft. of finished living space, this home is an entertainers dream offering an open-concept great room at the rear of the house with soaring ceilings, floor to ceiling windows and gas fireplace. The heart of the house is undoubtedly the chef's dream kitchen, featuring heated floors, island & and top of the line appliances. The adjacent dining area opens onto a back deck, extending the living space to the outdoors featuring stone patios, a hot tub, outdoor gazebo and saltwater pool creating a haven for summer enjoyment. The 5 bedrooms on the upper level, including the primary retreat, showcase spacious layouts, walk-in closet & luxurious ensuite with ensuring privacy & indulgence. The lower level extends the versatility of the home, featuring a recreation room with fireplace, gym, a guest bedroom and 3-piece bath. Beautifully appointed home with a perfect blend of traditional and contemporary elements located in one of Burlingtons high rated school districts. This is more than just a home; it's a blend of location, functionality & outdoor enjoyment, making it the pinnacle of upscale living. LUXURY CERTIFIED. (id:59911)
RE/MAX Escarpment Realty Inc.
1287 Bishopstoke Way
Oakville, Ontario
Bright And Spacious Executive Home In Desirable Clearview For Rent! South Fronting! 4200+Sq Ft Of Fin. Liv. Space. Hardwood Flppr Throughout. Office, Family Room On The Main Flr. Principal Suite W/New Spa Inspired Ensuite. Fully Finished Bsm With Gas Firepl., 5th Br And Den. Beautifully Landscaped. Close To Hwy 401,403 And 407, Clarkson Go. Top Ranked Schools: Ot, James W. Hill Don't Miss Out! Photos For Illustration Only Pls Bring Your Own Furniture S/S Fridge, Stove, Range Hood, Water Filter; Washer; All Elfs, All Window Coverings; Hwt Owned. 3 Car Concrete Driveway, Concrete Pattern Back And Front Patios, Lots Of Storage, Pot Lights, Lot Of Upgrades. Property Is Vacant. Photo For Illustration Only. (id:59911)
Avion Realty Inc.
18 Joymar Drive
Mississauga, Ontario
This deceptively large bungalow on prestigious Joymar Drive offers far more space than first meets the eye, thanks to a thoughtfully designed extension that features a spacious eat-in kitchen, an oversized family room, and a generous primary bedroom. Located on one of the most sought-after streets in all of Streetsville, this property sits on an impressive flat, landscaped 65' x 133' lot which is larger than most. Many homes on Joymar Drive have been beautifully rebuilt into modern residences. A rare double-car over sized garage includes a second full-size garage door and a separate door providing direct access to the backyard. This is ideal for added convenience. Parking on the driveway for 6 cars. The interior garage access leads directly into the fully finished basement, where youll find newer laminate flooring, a bright and expansive rec room with wide windows, a home office with double closet and window, a 3-piece bathroom, laundry room, two finished oversized storage rooms, and a utility room. Flat ceilings on the main level add to its charm. This bungalow is perfectly situated within walking distance to top-ranked Vista Heights Public School and Streetsville Secondary School which both offer highly regarded French Immersion programs. Commuters will love the short walk to the GO Station, while everyone will appreciate the nearby shops, restaurants, cafés, pubs, and amenities of charming Streetsville Village. Come and experience the unique combination of space, location, and lifestyle. Your search stops here!! (id:59911)
Sutton Group - Summit Realty Inc.
931 Glasgow Street Street Unit# 20c
Kitchener, Ontario
Clean and well-maintained 3-bedroom, 1.5-bathroom townhouse available for lease in a peaceful neighborhood in Kitchener. This unit features a private patio and is located close to the University of Waterloo and Wilfrid Laurier University. YMCA, public transit, and grocery stores are all within walking distance. Enjoy a maintenance-free lifestyle with no snow to shovel and no grass to cut. The main floor includes a living room, family room, open-concept kitchen, half bath, and laundry. The upper level offers three spacious bedrooms and a full bathroom. There is ample storage space on both floors. Most appliances are newer and include a fridge, electric stove, dishwasher, microwave oven, washer, and dryer. One designated parking spot is included. (id:59911)
Right At Home Realty Brokerage
2206 - 105 The Queensway
Toronto, Ontario
Unmatched Views, Unbeatable Location Welcome to Suite 2206 at NXT Condos! Elevated on the 22nd floor, this bright and modern 1-bedroom suite offers breathtaking 270 views of the lake, city skyline, and unforgettable sunsets. Featuring hardwood floors, full-size stainless steel appliances, in-suite laundry, and a spacious private balcony this is condo living at its finest. Enjoy resort-style amenities including: Indoor & Outdoor Pools, Two Fitness Centres, Tennis Court, Sauna, Rooftop Deck, BBQ Area, Media Room, Party Room, Games Room, Concierge, Guest Suites, Visitor Parking, and more. Unbeatable location just steps to the streetcar, with easy access to High Park, Sunnyside Beach, the Martin Goodman Trail, and major highways. (id:59911)
Keller Williams Real Estate Associates
906 Rm1 - 285 Dufferin Street
Toronto, Ontario
Total of 3 rooms available. Room 1 & 2 share washroom priced $1,100. Room 3 has its bathroompriced $1,300.Welcome to your dream home at Dufferin & King a brand new, beautifully designed 3-bedroom, 2-bathroom condo in one of Torontos most dynamic and sought-after neighborhoods. This elegant residence offers the perfect fusion of style, comfort, and location, appealing to professionals, families, and investors alike. Step inside and be greeted by an open-concept living space flooded with natural light, featuring soaring ceilings, wide-plank flooring, and floor-to-ceiling windows that showcase breathtaking city views. The gourmet kitchen is a chefs delight, outfitted with quartz countertops, sleek cabinetry, and top-of-the-line stainless steel appliances. Whether youre hosting dinner parties or enjoying quiet mornings with coffee, the space flows seamlessly into the living and dining areas for ultimate flexibility. The primary suite is a true retreat, complete with a spacious walk-in closet and frameless glass shower, and luxury fixtures. Two additional bedrooms offer the ideal setup for children, guests, or a home office, while the second full bathroom ensures convenience and privacy for all. Outside your door, the Dufferin & King neighborhood pulses with energy and charm. Walk to trendy restaurants, cafes, shops, parks, and galleries. With public transit at your doorstep and quick access to major routes, commuting is effortless whether youre heading downtown, to the waterfront, or out of the city. Excellent schools and community centers nearby make this location as practical as it is vibrant. Residents also enjoy access to exclusive building amenities, including a fully equipped fitness center, rooftop terrace with BBQs, co-working lounge, 24-hour concierge, and secure underground parking. Whether youre looking for the perfect place to raise a family, invest in a high-demand area, or simply enjoy the best of Toronto living. (id:59911)
Skylette Marketing Realty Inc.
(Upper) - 15 Valonia Drive
Brampton, Ontario
Simply Stunning !! Upper shows 10+ 3 bedroom, 3 bathroom detach house on a quiet st close to all amenities. Separate family room, 9 ft ceiling on main floors, hardwood and ceramic on main and 2nd floor, upgraded kitchen with s/s appliances, ceramic floor , master with ensuite washroom and walk in closet, all good size bedrooms , Walkout to huge deck in the backyard. Steps to NO FRILLS, BUS ROUTE 5 is min walk. 2 min drive to HWY 410. No Carpet in the house. (id:59911)
RE/MAX Gold Realty Inc.
906 - 285 Dufferin Street
Toronto, Ontario
Welcome to your dream home at Dufferin & King a brand new, beautifully designed 3-bedroom, 2-bathroom condo in one of Torontos most dynamic and sought-after neighborhoods. This elegant residence offers the perfect fusion of style, comfort, and location, appealing to professionals, families, and investors alike. Step inside and be greeted by an open-concept living space flooded with natural light, featuring soaring ceilings, wide-plank flooring, and floor-to-ceiling windows that showcase breathtaking city views. The gourmet kitchen is a chefs delight, outfitted with quartz countertops, sleek cabinetry, and top-of-the-line stainless steel appliances. Whether youre hosting dinner parties or enjoying quiet mornings with coffee, the space flows seamlessly into the living and dining areas for ultimate flexibility. The primary suite is a true retreat, complete with a spacious walk-in closet and frameless glass shower, and luxury fixtures. Two additional bedrooms offer the ideal setup for children, guests, or a home office, while the second full bathroom ensures convenience and privacy for all. Outside your door, the Dufferin & King neighborhood pulses with energy and charm. Walk to trendy restaurants, cafes, shops, parks, and galleries. With public transit at your doorstep and quick access to major routes, commuting is effortless whether youre heading downtown, to the waterfront, or out of the city. Excellent schools and community centers nearby make this location as practical as it is vibrant. Residents also enjoy access to exclusive building amenities, including a fully equipped fitness center, rooftop terrace with BBQs, co-working lounge, 24-hour concierge, and secure underground parking. Whether youre looking for the perfect place to raise a family, invest in a high-demand area, or simply enjoy the best of Toronto living, this condo at Dufferin & King offers an unmatched lifestyle opportunity. Move in, and make it yours. (id:59911)
Skylette Marketing Realty Inc.
RE/MAX Excel Realty Ltd.
1329 Sweetbirch Court
Mississauga, Ontario
Welcome to this well maintained, ideally located 4+2 bedrooms, 4 bathrooms house situated in desirable Creditview area of Mississauga only minutes away from Erindale Go Train Station, Golden Square Centre, UofT Campus and major highways. Modern open-concept kitchen with a stainless steel appliances overlooking the open concept family room with a wooden fireplace and hardwood flooring throughout. Large master bedroom has walk-in closet and an ensuite bathroom. Professionally finished basement contains a large great room, separate laundry room, two bedrooms and could be easily converted into In-Law Suite. The house has an attached two-car garage, central vacuum cleaner, recently replaced roof (2025) and central air conditioner (2023). (id:59911)
Right At Home Realty
53 Obermeyer Drive Unit# 1
Kitchener, Ontario
This feels and look like a condo apartment, but with personality! You will not want to miss seeing this Beautifully updated 2 bedroom apartment which is self contained apartment and 2 separate entrances to the unit. Very bright and cheerful with a total makeover. New Kitchen bathroom, brand new furnaces/AC Units and so much more including use of the yard. You will not be disappointed. So close to schools, public transportation, highways, shopping and so much more. Rent is $2,350 + Utilities. Possession is August 1st, 2025. (id:59911)
Royal LePage Wolle Realty
1546 King Street E Unit# 1
Kitchener, Ontario
A ton of space! One bedroom, one bathroom unit located in across from Rockway Garden, close ot the expressway and easy access to public transportation. Carpet free, insuite laundry and heat, hydro, and water included. All for $1550/month! Dont' miss out on this opportunity to rent a clean and well maintained unit. (id:59911)
Royal LePage Wolle Realty
Unit 4012 - 225 Commerce Street
Vaughan, Ontario
Welcome to Festival Condos by Menkes Where Style, Comfort, and Convenience Converge! This brand-new 2-bedroom, 1-bathroom corner suite is perched on the 40th floor of the Landmark Tower in the heart of Vaughan's dynamic new downtown. Enjoy breathtaking, unobstructed northeast views from three private balconies, with floor-to-ceiling windows that flood the space with natural light. The thoughtfully designed layout features a sleek, modern kitchen with quartz countertops and backsplash, integrated wood-paneled fridge and dishwasher, stainless steel appliances, and contemporary cabinetry. Both bedrooms and the living room have direct balcony access, offering a seamless indoor-outdoor living experience. Residents enjoy premium building amenities and 24-hour concierge service. One underground parking space included. Ideally located just steps to the Vaughan Metropolitan Centre subway station, with easy access to Hwy 400/407/401, York University, Vaughan Mills, IKEA, and more. Surrounded by shopping, dining, entertainment, and everyday essentials urban living has never been this convenient. Tenant responsible for all utilities. (id:59911)
First Class Realty Inc.
4707 - 225 Commerce St Street
Vaughan, Ontario
Festival - Tower A - Brand New Building (going through final construction stages) 1 Bedroom plus Den 1 bathrooms, Open concept kitchen living room 551 sq.ft., ensuite laundry, stainless steel kitchen appliances included. Engineered hardwood floors, stone counter tops. (id:59911)
RE/MAX Urban Toronto Team Realty Inc.
13a - 18 St. Moritz Way
Markham, Ontario
Large End Unit, Bright & Spacious & Quietness, 9' Ceiling In Main Floor, Great Layout. Large Master Bedroom, Big Walk-In Closet, Steps To Very Top-Ranked Unionville High School And Coledale Public School, Civic Center, Theater, Close To Shopping, Restaurants. 2 Parking & 1 Locker. Walk Out To Underground Side By Side Parking. (id:59911)
Homelife Landmark Realty Inc.
27001 Civic Centre Road
Georgina, Ontario
Welcome to the serene and beautiful lakeside over 3-acre private estate steps to Lake Simcoe in Georgina. This cozy home offers a peaceful suburban lifestyle with well-established and convenient facilities to beach, highway access, shopping centers, and amenities. Wrap around porch & screened in area provides extra leisure space. Poultry and campfire are legally allowed. Poultry coops and extra storage are included. This 3 bedrooms detached custom built house offers 9Ft ceilings, quartz countertop, bright sunroom, hardwood floor, built-in cabinetry, crown moulding, Primary bedroom has vaulted ceiling and 4-piece ensuite bath with heated floor. Ideal property for both residential and investment needs. (id:59911)
Everland Realty Inc.
21 Munro Crescent
Uxbridge, Ontario
One of a kind layout with extensive renovations! Walk into this open concept main floor and be wowed by what this home offers! Two finished levels makes this home so much larger than it looks with approximately 2500+ sq ft of living space! Tastefully renovated with funcitional layout kitchen with newer quartz counters and backsplash, pot lights and hardwood floors. Inviting spacious breakfast room area, bright sun filled bay window and garden doors that lead to private, fenced backyard. Masterfully redesigned all brick bungalow has layout that would nicely accomodate either family with tweens and teens wanting their own space or a retired family looking to have all the needs met on one floor with the convenience of additional space in fully finished lower level for guests and entertaining. Lower level boasts gas fireplace in third living area, second bedroom with semi ensuite 3 pc bath and third bedroom with feature wall plus walk in closet. Oversized laundry room features built in closets and shelves and modern conveniences. Two storage areas. Gas Furnace 2023, Shingles 2019. Annual: Hydro $1297.16, Gas $1149.73 and Water $855.43 (id:59911)
Main Street Realty Ltd.
146 Metcalfe Drive
Bradford West Gwillimbury, Ontario
Welcome to 146 Metcalfe Dr. This spacious and absolutely gorgeous 4+1 bedroom home with finished basement and inground saltwater pool is located in a highly sought after neighbourhood, offering both comfort and convenience. The bright & inviting living and dining rooms are designed for both comfort and elegance. The living room boasts a large window with zebra blinds, vaulted ceiling and hardwood floors. The formal dining room is perfect for hosting dinner parties or family gatherings. The kitchen is equipped with stainless steel appliances, pot lights and breakfast room with walkout to deck and fully fenced backyard where you can enjoy the stunning inground, saltwater pool. The seamless connection between the indoor and outdoor spaces makes it easy to entertain and unwind in your private oasis. Large primary bedroom with double door entry, 4pc ensuite and walk-in closet. The finished basement adds valuable extra living space or perfect for in-law suite featuring an eat in kitchenette with quartz counter, family room pot lights and look out windows, a workshop, exercise room, cantina and 3pc washroom with glass shower. Whether you are enjoying time indoors or outside, this home provides a versatile and enjoyable living experience. Close to Hwy 400, schools, parks, rec center, library, shopping and more! (id:59911)
Century 21 Heritage Group Ltd.
4703 - 225 Commerce Street
Vaughan, Ontario
Welcome to this brand-new 1+1 bedroom unit in Festival Condos with 9 ceiling and south-facing large floor to ceiling windows. 1 PRIVATE UNDERGROUND PARKING AT MOST CONVENIENT LEVEL 1 INCLUDED. Den is enclosed with a door and suitable as a SECOND bedroom. *** Live at the heart of Downtown Vaughan Metropolitan Centre with easy access to HWY 400/407, YRT and TTC metro line. Residents enjoy access to world-class amenities, including 24-hour concierge service, security monitoring, controlled access, a party room, outdoor terrace with BBQs, and a quiet courtyard. Minutes from the TTC Vaughan Metropolitan Subway Station, VIVA, IKEA, Costco, Cineplex, and fine dining. Subway line to York University, Yorkdale Mall, and downtown Toronto, and minutes from Canada Wonderland and Vaughan Mills.*** Enjoy the open-concept kitchen and living area with built-in stainless steel appliances, a quartz countertop and laminate floors; Open balcony with unobstructed views. The primary bedroom features a large window with natural light and includes a large closet for ample storage, and the bathroom features elegant porcelain tiles. (id:59911)
Bay Street Group Inc.
201 Selwyn Road
Richmond Hill, Ontario
Move-in ready, owner-occupied and meticulously maintained detached home located in the highly desirable Richmond Hill High School zone. This carpet-free home features 4 spacious bedrooms above grade and a fully finished basement with separate entrance, second kitchen, 3-piece bathroom, and large recreation space perfect for extended family. The main level boasts 9-foot ceilings and dramatic 12-foot cathedral ceilings in the living and dining rooms, along with hardwood and tile flooring throughout. Enjoy the open-concept layout, a cozy family room with fireplace, and a modern eat-in kitchen with granite counters, stainless steel appliances, and walk-out to a beautifully landscaped backyard. Additional features include central air, central vacuum, electric fireplace, BBQ gas line, and parking for up to 6 vehicles. Located in a quiet, family-friendly neighbourhood close to parks, trails, top-rated schools, shopping, and transit. A rare rental opportunity in pristine, move-in condition. (id:59911)
Mehome Realty (Ontario) Inc.
107 - 15 Water Walk Drive
Markham, Ontario
Dont miss it! Luxurious 1 Bedroom+1 Den Condo In The Heart Of Unionville! A Big Den Could Be Used As 2nd Bedroom Or Office. 10' Ceiling, South View, 170 Sqft Huge patio. 1 Parking, 1 Locker Included. Walking Distance To Bus stop, Close To Shops, Theaters, Mins to 404/ 407, Go Train, VIVA. Supermarket, Banks, Restaurants. (id:59911)
Bay Street Group Inc.
22 Brucefield Court
Whitchurch-Stouffville, Ontario
Welcome To 22 Brucefield Ct. Builder Lot Premium (Walk Out Basement & Ravine Backing, 41.99 Lot Front), Where Nature & The Outdoors Come Together With All The Daily Conveniences For Every Day Living. Approx. 2800 sq-ft+ additional Approximately 1200 sq-ft lower level with finished WALK OUT Basement. Backyard is MUST SEE with LARGE Interlock backing on Ravine! Dining Room Walk out to Large Deck is an EXTRA! Enjoy your Quality of Family time in the Nature! In This Community You Will Find Apple Farms, Wineries, Golf Courses & Nature Trails Where Families Can Enjoy Quality Time + All The Indoor Amenities A Family Needs Like Museums, Arts Centers, Community Centers, & Great Schools. Approx.12 Yrs Old, 4+1Br, 4+1Bth, Huge Custom Composite Deck Backing Onto Protected Conservation & Ravine + Walk Out From Basement . Builder Lot Premium (Walk Out & Ravine Backing) Basement Finishing/Reno. (id:59911)
RE/MAX Excel Realty Ltd.
56 Millman Lane
Richmond Hill, Ontario
* Brand New Modern Freehold Townhome In High Demand Ivylea Phase II Development! Spacious 4 Bedroom /4 Washroom Layout Over 3 Levels With 2000+ Sq Ft Plus Unfinished Basement. East-West Facing With Tons Of Natural Light. Double Car Garage With Direct Access. Designer Finishes Throughout. Ground-Level Rec Room Can Be Used As 4th Bedroom Or Guest Suite. Functional Layout With Great Separation Of Space Ideal For Family Living. Close To All Amenities: Costco, Home Depot, Supermarkets, Banks, Parks, & More. Mins To Hwy 404 & Top-Ranked Richmond Green SS. Tarion Warranty Transfers To Buyer. (id:59911)
First Class Realty Inc.
