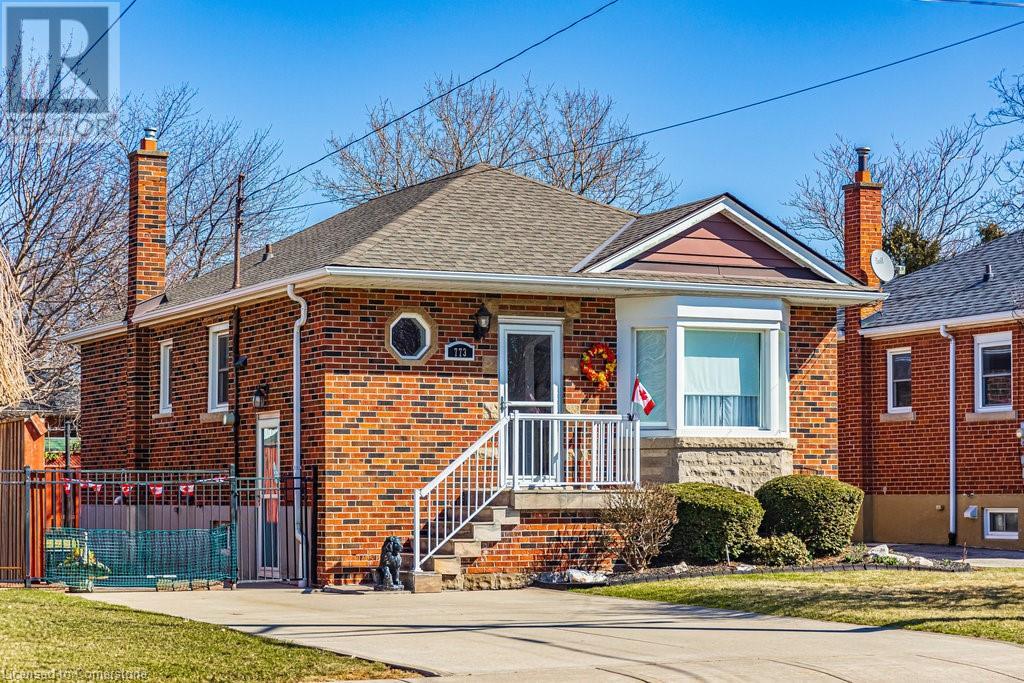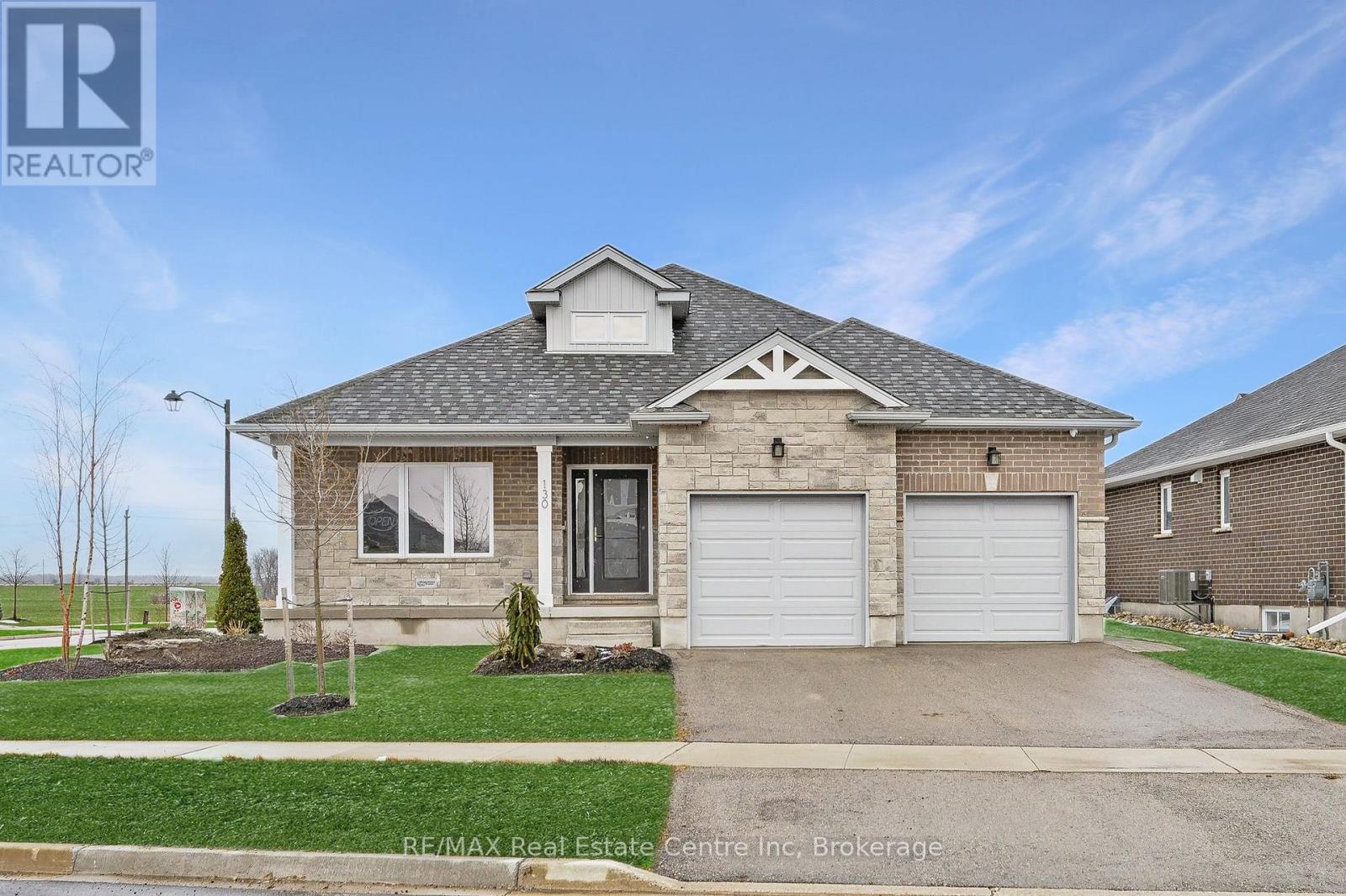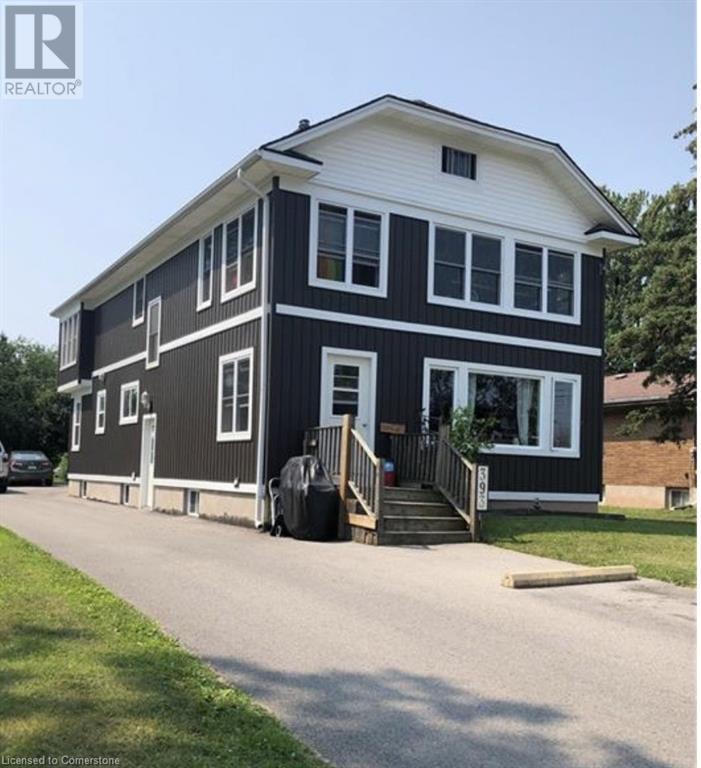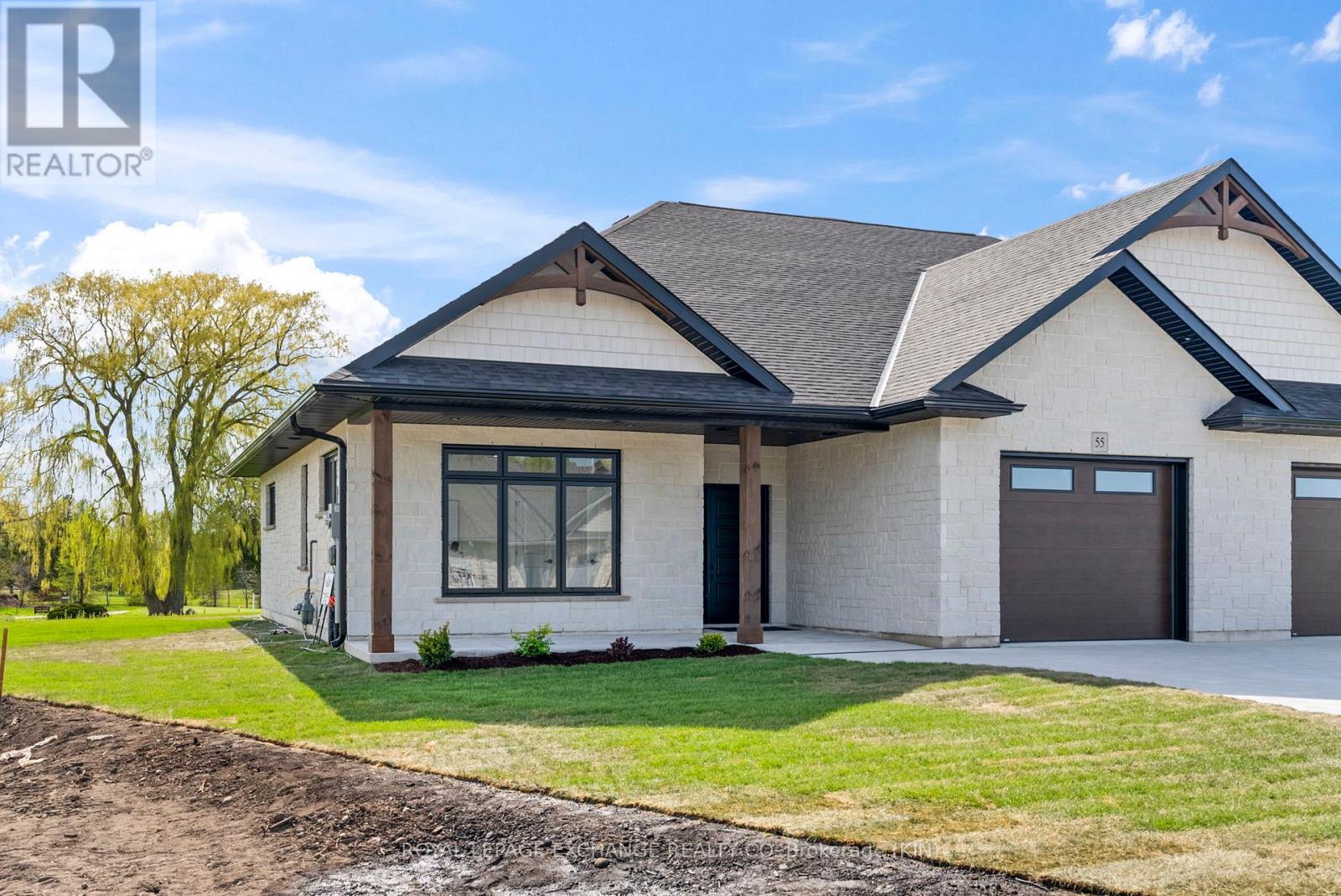773 Queensdale Avenue
Hamilton, Ontario
ATTENTION ALL DOWNSIZERS AND NEW BUYERS! WELCOME HOME TO THIS BRIGHT AND SPOTLESS BRICK AND STONE 2+1 BEDROOM BUNGALOW, THAT HAS BEEN LOVINGLY MAINTAINED AND UPDATED. STEP INSIDE AND BE GREETED WITH GLEAMING HARDWOOD FLOORS THROUGHOUT. THE STYLISH, NEWER KITCHEN WITH QUARTZ COUNTERS IS THE PERFECT PLACE TO CREATE FAMILY MEMORIES. ENJOY A NEWER BATHROOM WITH A SOAKER TUB (2021), NEWER WINDOWS, NEWER INTERIOR AND EXTERIOR DOORS. UPDATED ELECTRICAL, NEW FURNACE WAS INSTALLED IN 2025. NEWER ROOF (2015). THE BASEMENT FEATURES NEWER FLOORING AND A SEPARATE ENTRANCE TO AN IN-LAW SUITE, COMPLETE WITH A BEDROOM, REC ROOM, 2PC BATH, AND LAUNDRY/UTILITY ROOM. A SMALL WORKSHOP AREA IS INCLUDED. THE HOME ALSO OFFERS A 2-CAR CONCRETE DRIVEWAY, WITH ADDITIONAL PARKING POSSIBLE ALONG THE FENCED SIDE DRIVE. A CONCRETE WALKWAY LEADS AROUND ONE SIDE OF THE HOME TO THE BACKYARD, WHERE YOU'LL FIND A SPACIOUS CONCRETE PATIO WITH A GAZEBO STRUCTURE. ENJOY MANY PLEASANT WEEKENDS AND EVENINGS IN YOUR SPACIOUS NICELY LANDSCAPED, TREE-LINED BACKYARD. DON’T WAIT – CLOSE TO PUBLIC TRANSIT SHOPPING, HOSPITAL AND HIGHWAY ACCESS. BOOK YOUR VIEWING TODAY! TAXES AND RSA. (id:59911)
RE/MAX Escarpment Realty Inc.
7 - 182 Bridge Crescent
Minto, Ontario
Live in luxury for less! You can own this beautiful fully legal 3+1 bdrm townhome with W/O bsmt apt & live in main unit for under $1,500/mth including utilities, insurance & taxes! With potential rental income from the lower suite covering up to $300,000 worth of mortgage payments, this is your chance to enjoy premium living without premium price tag. Perfect for couples or young professionals priced out of major urban markets, this move-in-ready home delivers modern design, quality & incredible value in one of Palmerston's most desirable communities. Built by WrightHaven Homes this home offers over 2300sqft of finished living space across 2 independent units. Main floor is bright & open W/wide plank vinyl flooring, oversized windows & calming neutral palette. Kitchen W/granite counters, soft-close cabinetry & S/S appliances with breakfast bar ideal for casual dining & entertaining. Separate dining room with W/O to private front balcony & living room that opens to a second rear balcony gives you 2 beautiful spaces to enjoy the outdoors. Upstairs are 3 bdrms including generous primary suite with W/I closet & ensuite W/glass enclosed shower. A second full bath & upper-level laundry round out the space. Fully legal bsmt apt features its own entrance, kitchen W/granite counters & S/S appliances, laundry, 3pc bath & W/O to private patio perfect for generating monthly rental income. Backing onto scenic trails & surrounded by quiet streets this location offers the best of small-town life W/access to big-city conveniences. Palmerston is a growing connected community where neighbours wave, shops & restaurants are around the corner & local employers like Palmerston Hospital & TG Minto support strong economic stability. With access to Listowel, Fergus, Guelph & KW commuting is easy but the value here is unmatched. If you're looking for modern living, rental income & room to grow without sacrificing style or location, this property might be the smartest move you'll ever make. (id:59911)
RE/MAX Real Estate Centre Inc
130 Stephenson Way
Minto, Ontario
Nestled in heart of Palmerston where small-town charm meets modern sustainability, this immaculate Net Zero model home by WrightHaven Homes blends timeless style, thoughtful design & energy efficiency! Almost 3000sqft of finished living space this beautifully crafted bungalow offers a seamless layout that balances comfort & sophistication. Step inside to soaring ceilings & light-filled open-concept main floor. Gourmet kitchen is true centre piece W/quartz counters, island W/bar seating & backsplash that adds touch of understated elegance. The adjacent dinette flows naturally into great room anchored by electric fireplace W/rustic mantle-perfect spot to unwind & entertain. Open concept dining room W/rich plank flooring creates space for more formal gatherings. Private primary suite with W/I closet, spa-inspired ensuite W/dbl sinks & glass-enclosed tiled shower. A 2nd bdrm, full bath & mudroom W/garage access completes main level. Fully finished bsmt adds versatility W/rec room, 2 add'l bdrms & 3pc bath ideal for guests, teens or home office. As a certified Net Zero home this property is engineered for comfort & efficiency. Features include airtight construction, upgraded insulation, low-flow fixtures & high-efficiency 2-stage furnace with HRV system all working together to eliminate utility bills & reduce environmental impact. Outside enjoy fully sodded lot, covered front porch & covered back patio perfect for morning coffee or evening conversations. Located in a close-knit community where life feels a little slower in the best way Palmerston is where neighbours become friends, kids ride bikes until streetlights come on & everything you need is nearby. With great schools, shops, parks, splash pad, pool & historic Norgan Theatre just mins away, this is a place to plant roots & feel at home. Built by WrightHaven Homes known for exceptional craftsmanship & deep commitment to sustainability, this home is more than just a place to live-its a new standard for how we live. (id:59911)
RE/MAX Real Estate Centre Inc
393 Bowen Road
Fort Erie, Ontario
Turn-Key Investment Property in Prime Fort Erie Location! An exceptional opportunity for savvy investors — this fully renovated triplex comes complete with a detached house on the same lot, offering four fully tenanted units and strong, consistent monthly cash flow from day one. Situated in a mature, highly desirable neighbourhood in Fort Erie, this property features: Three updated units in the main building, a detached standalone home for additional rental income, all units fully leased to quality tenants and in turn key condition — no renovations required. Perfectly located just minutes from the U.S. border, Fort Erie Racetrack, shopping, restaurants, and with easy highway access, this property attracts long-term tenants and offers excellent growth potential. Whether you're looking to expand your investment portfolio or secure a high-performing income property, this opportunity delivers on every level. (id:59911)
Keller Williams Complete Realty
55 Mercedes Crescent
Kincardine, Ontario
Introducing an exceptional opportunity to own a brand new custom-built 2 bedroom, 2.5 bathroom, semi-detached home with attached garage, perfectly situated to offering stunning loft views of the Kincardine Golf and Country Club and breathtaking sunsets. This home offers more than 2,000 sq. ft. of living space and is designed with retirees in mind, providing a serene and low maintenance lifestyle while still being just a short walk from the vibrant downtown area and Lake Huron. An open concept design flows seamlessly integrating the kitchen, dining room and living room creating an inviting space for relaxation and entertainment. The primary bedroom offers an ensuite bathroom and walk-in closet allowing the right amount of storage. Wait until you see the view from the loft area! Possible 3rd bedroom, den or hobby room along with 4 pc bath and more storage room. The builder has paid attention to detail and quality craftsmanship. These homes boast modern finishes and thoughtful layouts that enhance both functionality and aesthetics. (id:59911)
Royal LePage Exchange Realty Co.
17 Pintail Drive
Elmira, Ontario
Don’t miss out on this one owner well kept, clean and spacious 2 bedroom detached bungalow with a double car garage located in a sought-after area of Elmira, this home has over 2,500 square feet of living space and sits on a generous sized lot nestled a beautiful, treed street, the front of this home offers great curb appeal with a interlocking sidewalk leading to a spacious front porch, a welcoming front entrance leads to a spacious living room and dining room combo that would be great for family and friends get togethers, the eat in kitchen offers ample cupboard space and the dinette area provides a great space for enjoying those home cooked meals, for additional flexibility a more formal dining room with its bright window is also available which can also serve as a third bedroom or home office, the primary bedroom is very spacious and comes with a private 4 piece ensuite, the second bedroom is also spacious and a secondary 4 piece bathroom completes the main floor, in addition the home offers a convenient main floor laundry room, the lower level offers a super sized rec room that would be great for the family to enjoy games nights or just hanging out, for the handy person there is a bonus work shop, the lower level also has a 3 piece bathroom and a cold cellar for extra storage, the backyard features a private patio for relaxing or entertaining, the large back yard is perfect for the kids to play or to simply enjoy the summer weather, the double car garage offers additional storage space and a ramp that leads directly to the home, additional features include newer roof shingles in 2016, hot water heater owned, all appliances included (fridge, stove, washer and dryer), home also comes with central air conditioning and central vac, quick possession is available, located within walking distance to Tim Hortons for your morning coffee or tea and just minutes to a grocery store, shopping, the expressway as well as the famous St Jacobs Farmers Market (id:59911)
RE/MAX Twin City Realty Inc.
690 King Street W Unit# 602
Kitchener, Ontario
This property is located in the center of KW, with the LRT station right downstairs and just a few minutes' walk to Google. The area is surrounded by lot of restaurants and supermarket. The balcony of this apartment is on the sixth floor, providing an excellent view. The unit is bright and spacious, featuring a walk-in closet in the master bedroom with direct access to the bathroom, and it is equipped with in-suite laundry facilities. The unit also includes a storage locker and underground parking space. The amenities include a gym, an outdoor deck area, and a lounge. Upgrade list: dimmable potlight, under cabinet light, Deep over-fridge cabinet (id:59911)
Solid State Realty Inc.
67 Erie Avenue
Hamilton, Ontario
Larger thank it looks - Turn key living offering over 2,200 sq ft of finished living space - Welcome to 67 Erie Avenue! This two-storey gem in Hamilton’s trendy Stinson neighbourhood is move in ready. A concrete driveway leads you to a bright, open layout where a separate living room with hardwood floors flows into an eat-in kitchen—complete with granite countertops, breakfast bar and ample cabinetry. Sliding glass doors off the dining area open to a two-tiered deck overlooking a private, gardener’s-dream backyard, while a gated side entrance provides two additional parking spots. On the second level, you’ll find three generous bedrooms—including the impressive primary suite, a main floor powder room—and a full bath. Downstairs, the fully finished lower level adds even more versatility: with incredible ceiling height unwind in the spacious rec room, host guests in the extra fourth bedroom, and enjoy a beautifully appointed full bathroom. Large egress windows flood this level with natural light. Just steps from downtown, Gage Park, the Rail Trail, Wentworth Stairs, shops and restaurants, 67 Erie Avenue delivers style, space and convenience—don’t miss out! (id:59911)
Judy Marsales Real Estate Ltd.
2377 Ontario Street
Oakville, Ontario
Executive Style living at Oakville's prestigious Bronte Harbour area, Clear Lake view. Amazing views. Skylights, hardwood floors, mouldings, temp controlled wine cellar. Open concept gourmet kitchen, heated floors, breakfast area with fireplace and a walkout to a fabulous Muskoka room for all year outdoor entreating by the firepit. 2nd floor offers large bedroom with private balcony and ensuite; laundry room, 2 more bedrooms and bathroom. Top floor offers great views from a private loft that includes Master bedroom with fireplace, ensuite, and nursery/office. Finished basement offers wine caller, exercise room, sauna, bathroom, and an additional bedroom. High-end finishes throughout, custom drapery, and California shutters. This perfect semi-detached home comes with a detached 4-car garage. Conveniently located in the heart of Bronte Harbour, steps to the marina, trendy shops & boutiques, the best restaurants, coffee shops and specialty foods stores. (id:59911)
Century 21 Miller Real Estate Ltd.
2066 Elana Drive
Orillia, Ontario
Welcome to this Spotless 4 Bedroom Raised Bungalow in an Exclusive Family Friendly Neighbourhood just minutes outside of Orillia! Close to all amenities and shopping in Westridge, easy access to Hwy 11 and close to lots of nature including Bass Lake Provincial Park! With stunning curb appeal this custom built home boasts with pride. The grand entrance filled with light, welcomes you to your open concept living room with gas fireplace, dining room and beautiful kitchen with an extra large island....perfect for entertaining! The patio doors lead out to your covered deck and out to your fully fenced backyard with your 16x32 inground salt water pool! The main floor continues with your primary suite with walk-in closet, spa-like bathroom with glass shower and freestanding bathtub....plus your own private door to the deck! The 3 other nice sized bedrooms are located separately with their own shared bathroom! The main floor is completed with a large pantry, powder room and laundry room...plus inside entry to your huge 3 car garage...1240 sq ft with a garage door that leads to your backyard plus separate entrance stairs to your basement!! The basement is all framed in awaiting your finishing touches! Show with confidence as this home has everything you will need! (id:59911)
Royal LePage First Contact Realty Brokerage
87 Bernard Long Road
Quinte West, Ontario
This Charming 4 bed 1.5 bath home located in a tranquil country setting is perfect for those seeking privacy and space. The Iguide Floor Plan shows 1,232 sq.ft. of living space. Enjoy deck access via the Primary bedroom or the dining room making it perfect for BBQing. Enjoy plenty of light in the lower level bedrooms and quick walkout access to the back yard or to the built-in garage/workshop. The property features 2 garages plus a small drive under garage designed to safely store your lawnmower and the sort. The main garage offers ample room for a hoist, making it ideal for auto projects, while the second garage provides a fantastic space for hobbies and creative pursuits. The outdoor area is enhanced by two spacious sheds, allowing for extra storage or workshop space. Enjoy the peaceful countryside lifestyle while having the convenience and functionality of living on the outskirts of town. This home is perfect for DIY enthusiasts, car lovers, or anyone looking to embrace a rural lifestyle with plenty of room for activities. Don't miss out on this unique property! Only 6 mins to Trenton or Frankford and 12 mins to CFB Trenton. (id:59911)
Exit Realty Group
76 John Dillingno Street
Tay, Ontario
Welcome to your ideal family home in the vibrant heart of Victoria Harbour! This stunning 1900 sq ft maintained 5-bedroom, 2-bathroom residence is perfectly situated in a welcoming, family-friendly neighborhood, offering an abundance of space - both indoors and outdoors, for creating cherished memories. Inside, you will find a home that reflects true pride of ownership. With spacious rooms and a well-thought-out design, it caters perfectly to families of all sizes, whether you are just beginning or are ready to expand. Step out into the backyard, where you can envision unforgettable summer gatherings. The inviting saltwater inground pool, equipped with a new liner and pump installed just two years ago, is ready for fun, while the side bar provides the perfect spot for evening drinks. With an outdoor washroom for added convenience and ample yard space for activities, this outdoor oasis is made for enjoying sun-soaked days and joyous celebrations. Victoria Harbour delivers everything you need right at your doorstep, including both Public and Catholic schools, a library, liquor store, pharmacy, and a grocery store. Moreover, with Midland and Georgian Bay General Hospital just 10 minutes away, and quick access to Highway 400, your daily routine and adventures are just moments away. OH, I almost forgot, don't forget there is a 4-man hot tub to soak in, and dinner on the 2nd tiered deck underneath the beautiful awning! This remarkable home beautifully combines comfort, community, and convenience, making it an exceptional choice for your next chapter. Don't let this incredible opportunity pass you by! (id:59911)
Exit Realty Group











