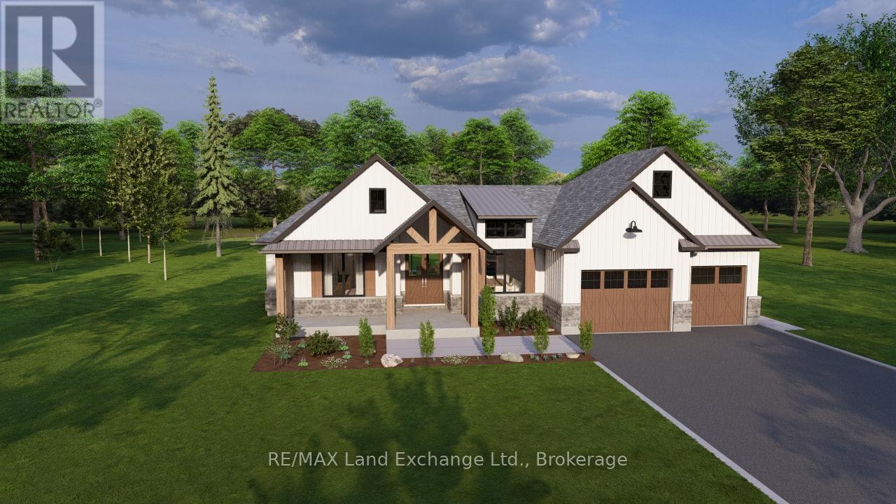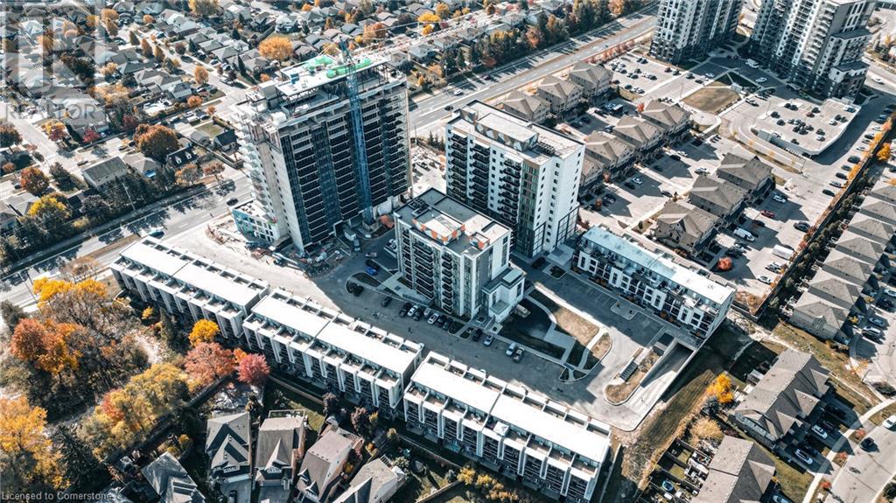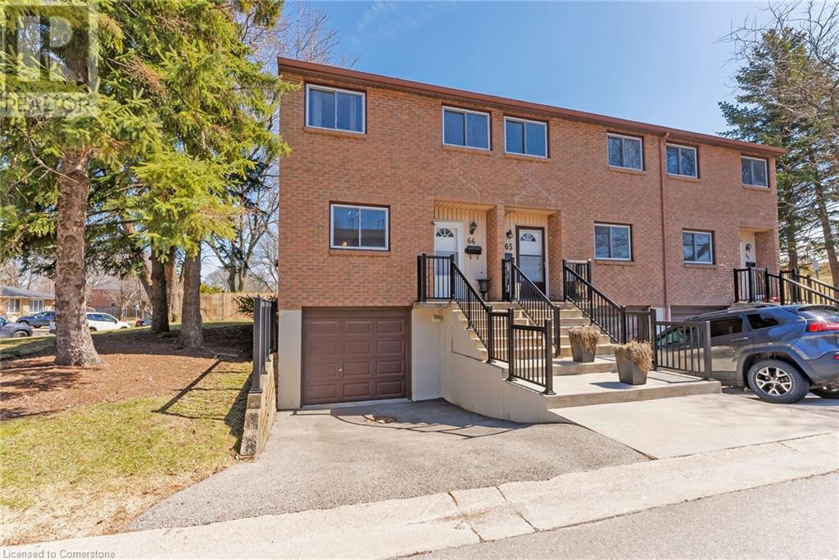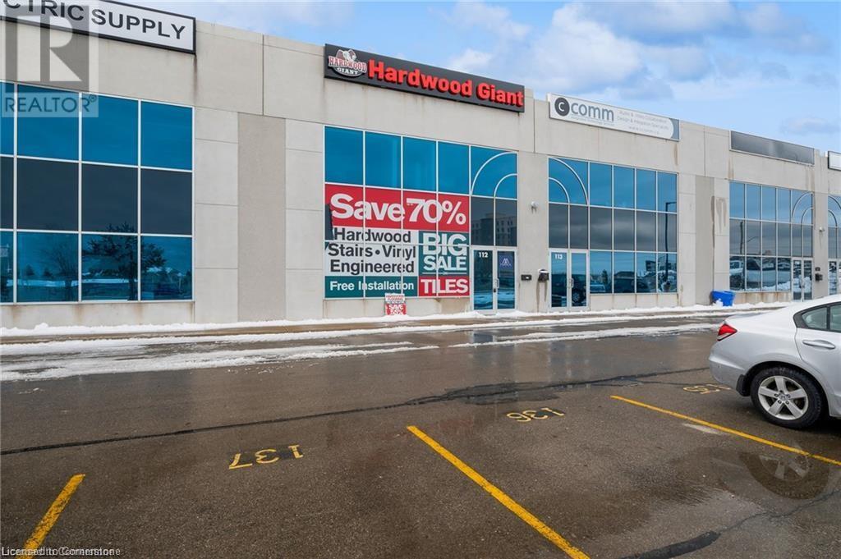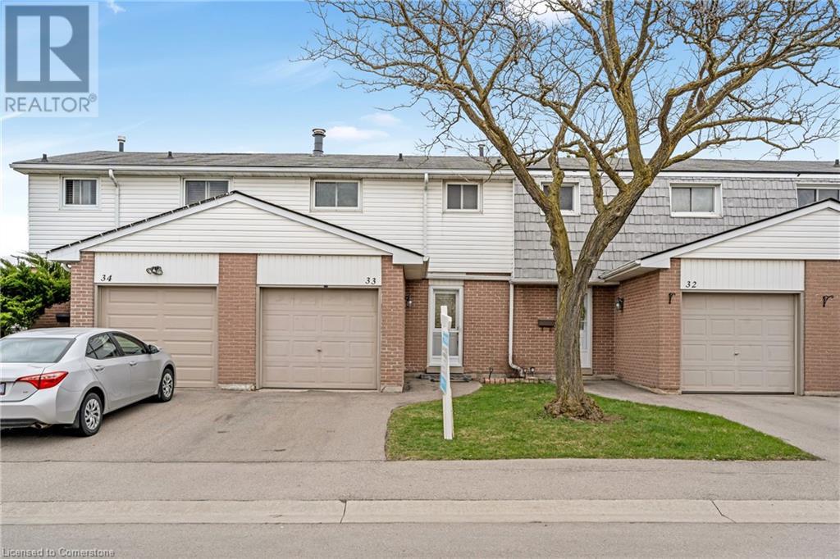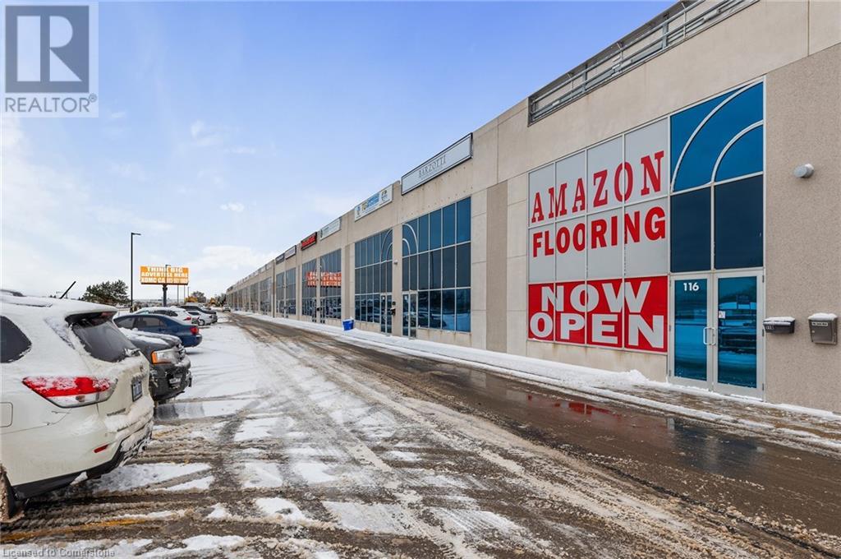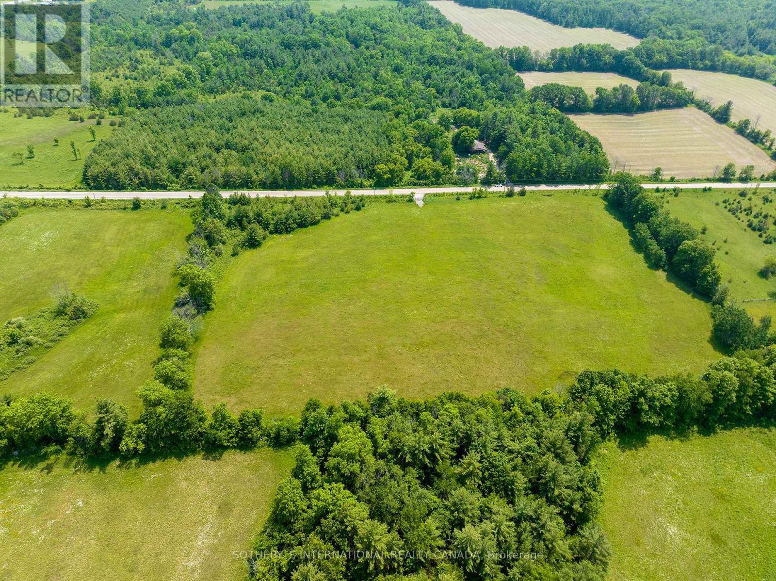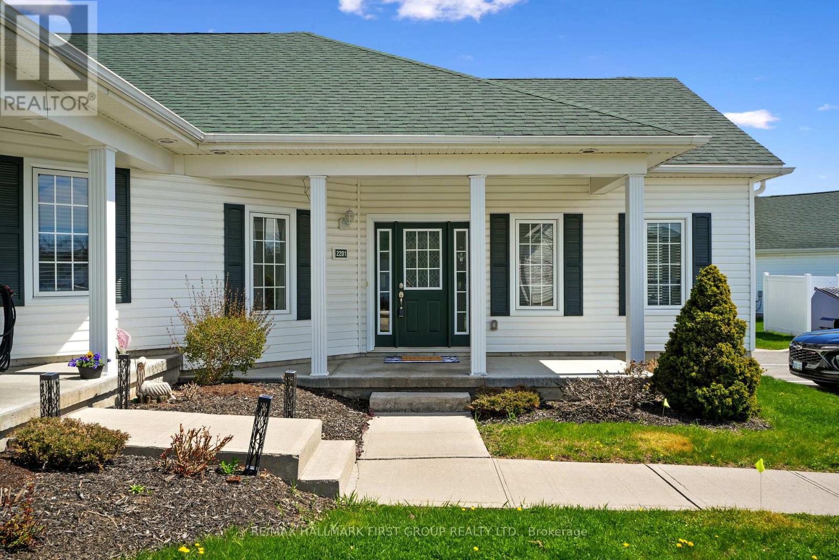240 Shadywood Crescent
Huron-Kinloss, Ontario
New home construction that is proudly being introduced by Cailor & Co. Homes and Fiori Designs. This home to be built will feature over 2000sq feet of luxury finishes that will feature vaulted ceilings in the great room that opens to an executive style kitchen in the heart of the home. This design and floorplan will allow for Split living lifestyle with the entire master suite featured on the north side of the home, and the other 2 bedrooms and full bathroom on the south side. Home will feature a full unfinished basement that the new owners will be able to finish to their taste. This property will include a full 2 car garage, an Optional covered porch, and all of this on a large lot on a quiet street in Point Clark. This home truly will be a dream come true for proud new owners and if your in the market, get in early to select your colours and finishes to truly make it yours. (id:59911)
RE/MAX Land Exchange Ltd.
38 Snobelen Trail
Huron-Kinloss, Ontario
First time on the market for this meticulously maintained home in desirable Heritage Heights! This spacious, immaculate bungalow sits on just shy of a 1/2 acre landscaped lot, and offers the ideal combination of open space and privacy, with the benefit of many mature trees. Curb appeal and pride of ownership are evident from the moment you pull up. 9-foot ceilings and incredible natural light throughout the home, with a floor plan that not only brings people together, but allows ample space and privacy for all. An office/den off the foyer could serve as a formal dining or sitting room. The cherrywood kitchen has been updated with quartz countertops and a neutral backsplash, perfect for family living and entertaining. The kitchen and dining area features sliding doors to the deck, while flowing seamlessly into a sizeable living room; enhanced by a soaring tray ceiling, and many windows overlooking the backyard. Oak hardwood flooring throughout the main living spaces. Large bedrooms offer huge closets and abundant storage space. The primary suite overlook that peaceful backyard, boasting a walk-in closet and 4-piece en suite bathroom, complete with jetted soaker tub. Downstairs you will find ample additional living space to suit any need, including a spacious family room with gas fireplace. The 4th and 5th bedrooms downstairs are enhanced by large egress windows. Even the basement offers abundant natural light! Storage options abound in the basement, and the huge unfinished rec room can be whatever you need it to be, including the perfect place for the kids to shoot pucks! The park-like backyard includes a spacious deck, concrete patio, a storage shed, green house, firepit and fenced garden patch. Other updates completed in 2020-2021 include roof shingles, forced air gas furnace and A/C. Situated less than a 400M walk to a spectacular sandy beach, you'll fall asleep often to the sounds of the waves. Never miss a beach day or a sunset walk along the lake again! (id:59911)
Royal LePage Exchange Realty Co.
1442 Highland Road W Unit# 905
Kitchener, Ontario
ONE MONTH RENT FREE !!! Hush model large one +den unit . NUVO is the much anticipated final phase of Avalon. Kitchener’s most coveted residential community. Creating a bold architectural statement against the skyline, NUVO is destined to complement the neighborhood and add the exceptional to everyday living, in so many ways. Community amenities: Four-seasons rooftop heated pool, Rooftop terrace and lounge, Food Hall, Arcade, Theatre room Children’s playroom, Smart building system equipped with 1Valet resident app for digital access to intercom and amenity booking Secure parcel delivery lockers connected to mobile phone, Facial recognition security system, High fiber optic cables for optimal internet connection, Dog wash station, Fitness studio, Meeting room, Locker storage, Secure indoor bike racks, Underground ground parking, Pet-friendly (max 12 kg). 215 units to choose from, studio, 1 bed, 2 bed and 3 bed. Heat and water included. (id:59911)
RE/MAX Twin City Realty Inc.
250 Magnolia Drive Unit# 66
Hamilton, Ontario
WELL MAINTANED END UNIT TOWNHOUSE LOCATED IN DESIRABLE HAMILTON WEST MOUNTAIN, THIS HOME OFFERS 3 SPACIOUS BEDROOM AND 1.1 BATHS. BRIGHT OPEN SPACE LIVING ROOM FACING THE PRIVATE BACKYARD. CARPET FREE. WATER IS INCLUDED IN TH CONDO FEE, VERY ACCESSIBLE TO MOST AMENITIES, MINUTE FROM HIGHWAY, SCHOOLS, SHOPPING. DON'T MISS OUT THE OPPORTUNITY. (id:59911)
Century 21 Miller Real Estate Ltd.
442 Millen Road Unit# 112
Stoney Creek, Ontario
Excellent exposure, looking onto the Qew. Bright second-floor office with large working areas and one 2-pc. bathroom. Parking in front and back of office. Price includes TMI and hydro. Tenant to pay heat and HST. Close to all amenities in Hamilton/Stoney Creek. 10 mins to Burlington and access to highway 403, 30 mins to St. Catharines and 45 mins from US border. This office is next door to MLS #40724661 if more office space is needed. (id:59911)
Keller Williams Complete Realty
1350 Limeridge Road E Unit# 33
Hamilton, Ontario
Don't miss out on this updated 3 bedroom, 1.5 bath, townhome in sought after Hamilton Mountain neighbourhood! Located in a family friendly complex with a play area for children. Excellent location close to schools, public transportation, shopping, and just minutes to the Redhill Alexander Parkway and Lincoln M Alexander Parkway. Walking distance to Albion falls, Escarpment Rail Trail, and Mohawk Sports Park. Freshly painted and beautifully updated with modern and neutral decor throughout. Recent updates include: new kitchen (2025) Napoleon furnace and A/C (approx 2018), owned water heater (2019), vinyl flooring on the main level, refinished staircase to bedroom level, new carpet (2025) in the basement level, trim throughout, doors, 5 pc bathroom with double vanity. One of the larger units in the complex in terms of finished living space as part of the garage has been converted to a dining room. There is still 10'6 deep storage area in the garage, perfect for bikes and outdoor maintenance equipment. Condo fee of $430/m includes common elements, water, Bell Fibe cable tv and internet. Immediate occupancy available. Contact us today to book your showing! (id:59911)
RE/MAX Escarpment Realty Inc.
442 Millen Road Unit# 111
Stoney Creek, Ontario
Excellent exposure, looking onto the QEW. Clean second floor office with two separate working areas and one 2-pc bathroom. Parking in front and rear of building. Price includes water, electricity and TMI. Tenant to pay for heat and HST. Close to all amenities in Hamilton/Stoney Creek. 10 mins to Burlington and access to highway 403. 30 mins to St. Catharines and 45 mins from US border. Unit is next door to MLS # 40714760 allowing for a larger space, if required. (id:59911)
Keller Williams Complete Realty
78 Upper Canada Drive
Port Rowan, Ontario
This is the one you’ve been waiting for!! Beautifully updated cottonwood model home in the popular Adult Community: the Villages of Long Point Bay! Large concrete patios at both the front and back of the house, great for entertaining family, neighbours and friends! Hardwood and ceramic flooring throughout the main floor, the primary bedroom includes an extra large walk in closet, and an en suite bath with new glass doors on the shower. The 2nd bedroom has a beautiful Murphy bed that doubles as a desk. Open concept dining, living and eat in kitchen with gorgeous new quartz countertops! Patio doors look out to the deck with pergola, planter boxes and flower beds. A park-like setting in the backyard. In the basement there is a large family room, an extra room for hobbies, a 3 piece bath and lots of storage areas. The floor tiles in the garage are an added bonus! The many updates include: roof 2023, sprinkle system 2024, kitchen countertops, sink, tap, fridge and stove 2024, microwave 2022, washing machine 2025, A/C 2020, almost all light fixtures are newer. Clubhouse includes a pool, hot tub and sauna, billiards, crafts, games, library, wood working shop, a great room that hosts dinners and dances and so much more! A great place where neighbours quickly become friends! Also listed on LSTAR MLS - X11987107 (id:59911)
Peak Peninsula Realty Brokerage Inc.
1133 Fire Route A1 Street
Gravenhurst, Ontario
Discover your private nature retreat on Barkway Lake, featuring 125 feet of west-facing lakefront. Just two hours north of Toronto, this off-grid oasis offers a serene escape with few neighbours on a non-motorized lake, reminiscent of glamping in Algonquin Park. The property includes a charming 108 sq. ft. wooden sleeping structure with solar power, a loft and a deck with stunning waterfront views. All furnishings, including two boats, a lawnmower, BBD and water toys are included. Additional amenities consist of a detached outhouse with chemical toilet, a shower with a greywater system and a small storage shed. Accessible via a seasonal municipal road, the property has parking for four vehicles, with hydro available at the back. Ideal for outdoor enthusiasts, this retreat is perfect for fishing, paddling, birdwatching and enjoying breathtaking sunsets. Schedule a showing with a real estate agent to explore this extraordinary property! **EXTRAS** For a closer look at this extraordinary property, follow @muskokatinyhome on Instagram and prepare to fall in love (id:59911)
RE/MAX Hallmark Chay Realty
238 Concession Road 2 W
Trent Hills, Ontario
Coveted location for your new custom home or retreat, on a scenic road in the rural Trent Hills, amid fine properties & farms. The destination artisan community of Warkworth is minutes away! A pastoral bucolic setting of 10.2 acres with tree lined meadow offering a gentle slope and beautiful views. Driveway entrance has been installed for ease of access. 797' of road frontage & over 530' deep for your building pleasure. Plan your dream here! Within 1.5 to 2 hours to the GTA (id:59911)
Sotheby's International Realty Canada
60-1 - 370 Kent Street W
Kawartha Lakes, Ontario
Tom's Variety Store Business for sale without property. Located in safe and growing community, in a busy plaza, between the beer store, Tim Hortons, Subway, etc. Appx. Numbers: $2.3 million annual sales, annual NOI $280,000 ($110,000 - OLG, $170,00 - Other), self-olg machine + teller olg machine, ATM + Other Commision $8000 annual, No Franchise Fees, No Royalty Fees, Currently Selling Alcohol (except beer), rent + tmi + HST = $3426.16 monthly, lease agreement till April 2030 + 5 year option to renew, EPOS POS System, CCTV with real time and recording features, One person run operation! Room for growth! Offer Date: May 17th at 12pm, Don't Miss Out! Contact with signed form 560 through a licensed realtor to receive full financials. Other financials available upon request. This business can be owner operated or managed with employees. (id:59911)
Right At Home Realty
2201 - 300 Croft Street
Port Hope, Ontario
This low-maintenance, one-level condo is thoughtfully designed for effortless living in the desirable Croft Street community. The bright, open-concept main area features cathedral ceilings and a carpet-free layout, creating a spacious and airy atmosphere. A generous living room with large windows flows seamlessly into the dining area and kitchen, where you'll find contemporary cabinetry, modern countertops, and built-in stainless steel appliances. The primary bedroom offers plenty of space along with a large closet and full bathroom. A well-appointed guest bedroom and additional bathroom provide extra comfort, while the dedicated laundry room offers ample storage. With convenient access to the 401 and nearby amenities, this home offers a perfect blend of comfort and convenience. (id:59911)
RE/MAX Hallmark First Group Realty Ltd.
