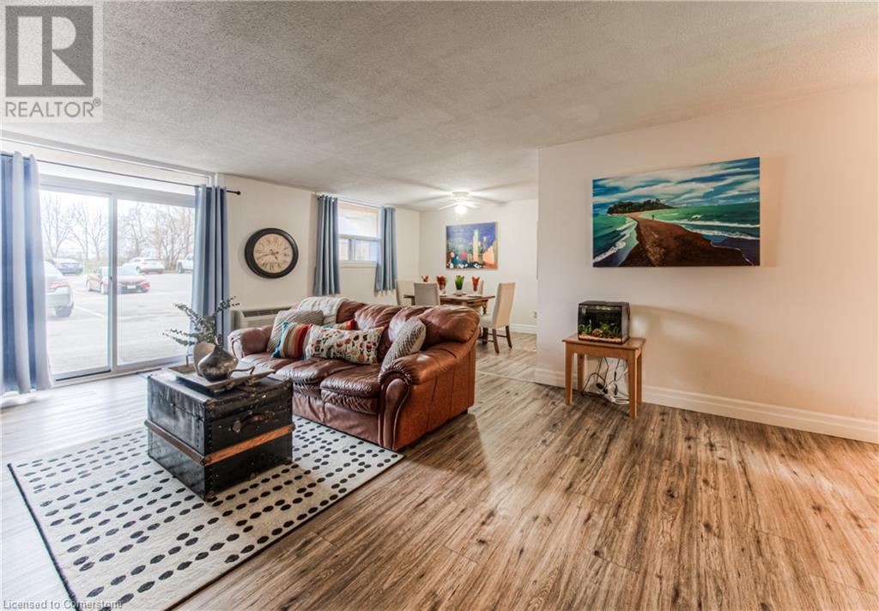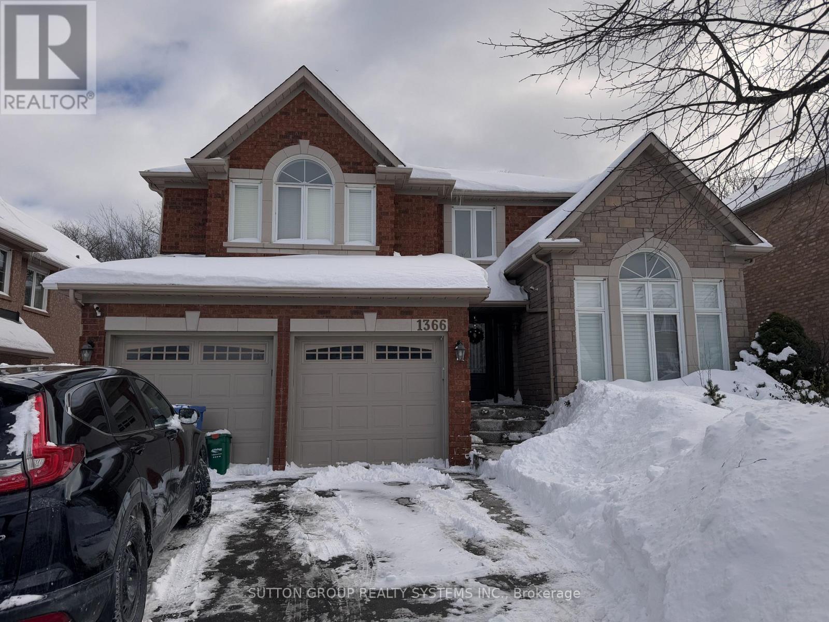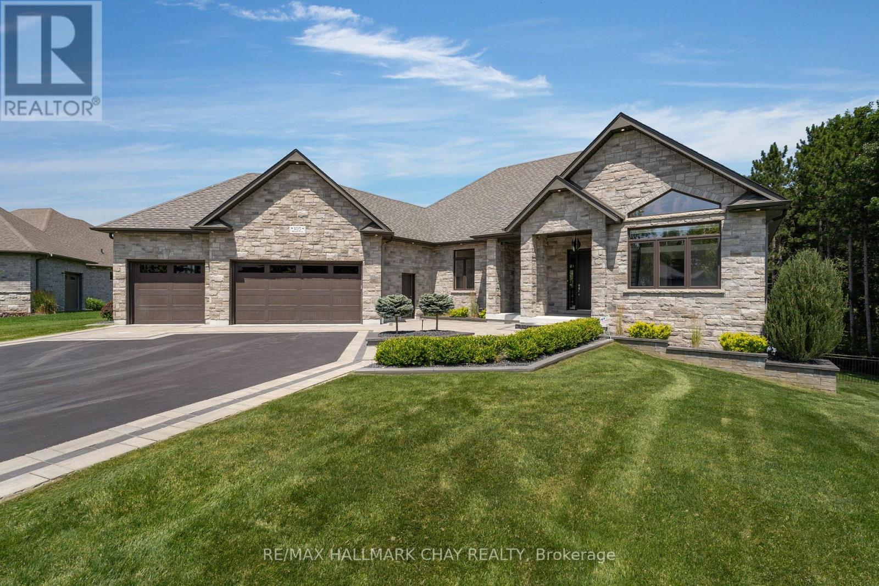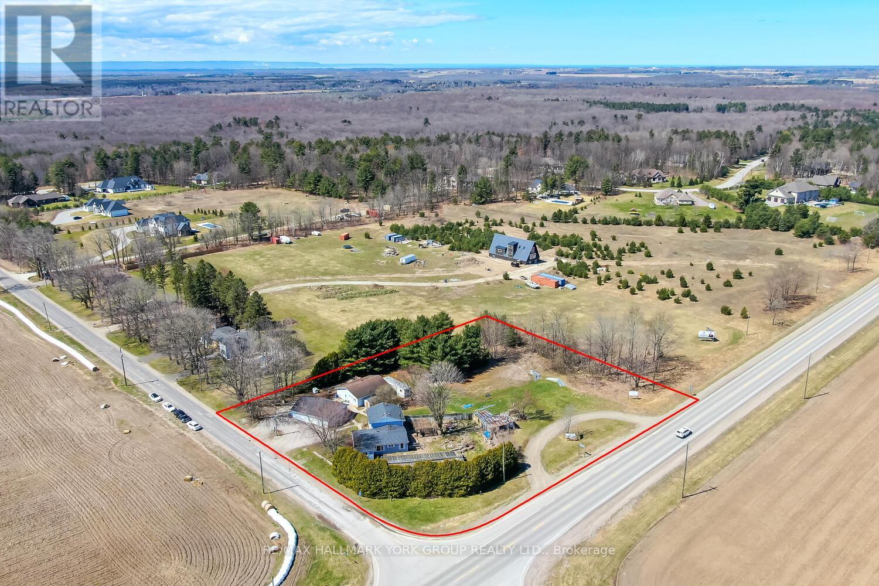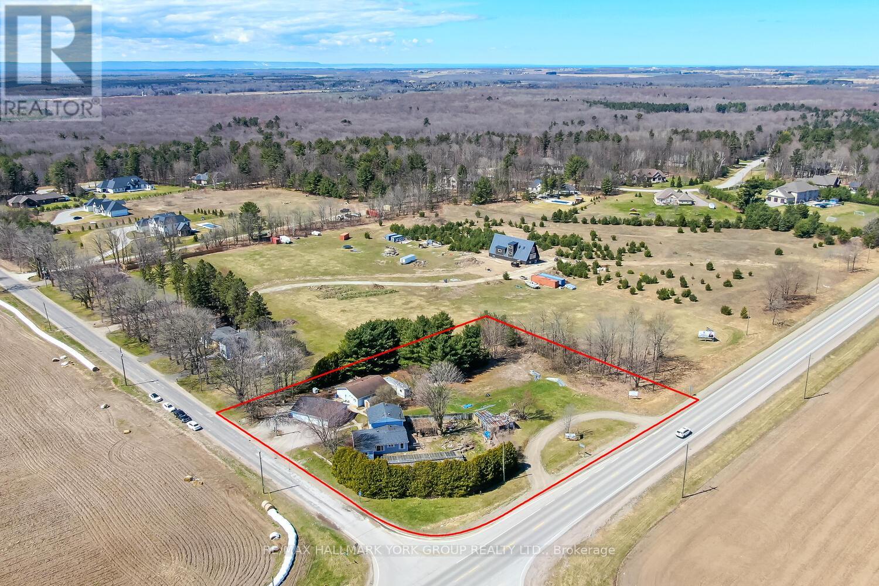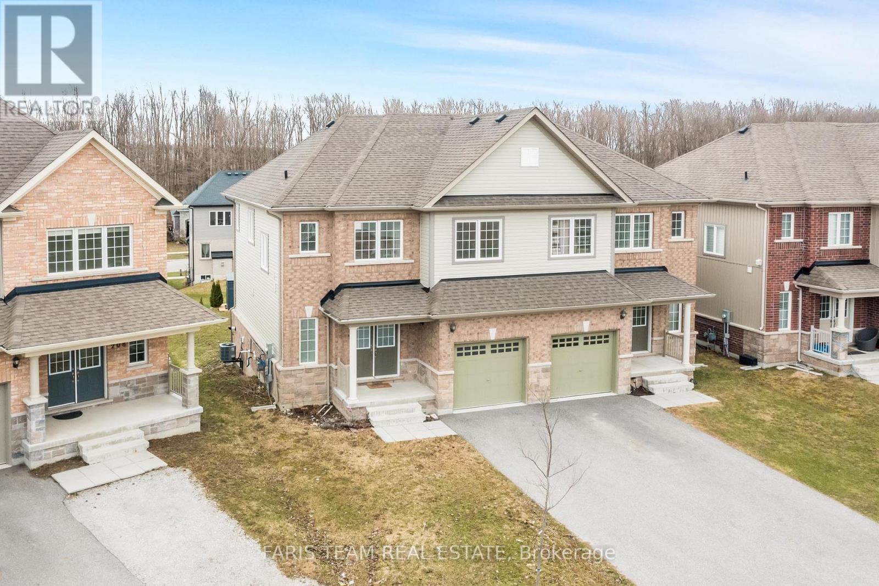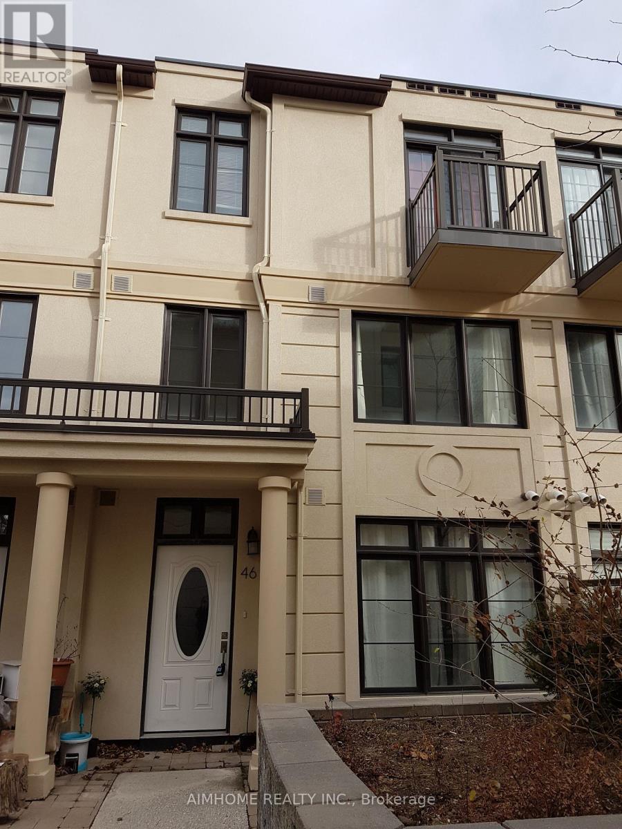607 - 4633 Glen Erin Drive
Mississauga, Ontario
Welcome to Erin Mills, 2 Bedroom, 1 Bathroom, Bright & Spacious unit. Freshly Painted Located in one of the Most Sought After Neighbourhoods, 9 Ft Ceilings, 24 Hr Security Plus Excellent Amenities. Walkout to Private Large balcony W/Privacy Screen/Panel and unobstructed CN Tower View. Abundance of Natural Light with Large Floor-To-Ceiling Windows, Unobstructed South East Exposure, Gleaming Laminate Flooring, Great layout. 1 Parking & Locker included. Upgraded Modern Kitchen, Open Concept, Quartz Countertop, Undermount Sink, Valance Lighting, Glass Mosaic Backsplash, Stainless Steel Appliances, Extended Cabinets. Foyer has Closet W/Bevelled Mirrors, In-suite Alarm, Outdoor Outlet for Electric BBQ, Upgraded Contemporary Bathroom W/Granite Countertop, Mirror W/Ledge Frame, Washer & Dryer, Custom Window Coverings. Building Amenities Incl Indoor Pool, Fitness Club with Cardio & Weights, Steam Room & Sauna, Library & Study Retreat, Resident Lounge, Party Rm, Dining & BBQ Area, Sun Bathing Roof Top Open Terrace for Entertaining, Yoga & Pilates Studio. Landscaped Grounds & Gardens. Great Location, Condo in close proximity to High Rated Schools, Parks, Public Transits, Credit Valley Hospital, Erin Mills Shopping, Restaurants, Trillium Hospital and much more. Min to Go Tran, Hwy 403/401/Qew. Walk To Loblaws, Walmart, Nations Supermarkets, Erin Mills Town Shopping Centre W/Shops & Dining, Gonzaga/John Fraser High School. Next To Parks & much more. (id:59911)
RE/MAX Gold Realty Inc.
185 Kehl Street Unit# 214
Kitchener, Ontario
OFFERS WELCOME ANYTIME!! Great Main Floor Condo in a Prime Location! This spacious and well-maintained 2-bedroom, 2-bathroom unit offers the perfect blend of comfort and convenience. Situated on the main floor, it features a private patio and is just a short walk to the Laurentian Power Centre—plus, you’ll have quick and easy access to Highway 7/8 for stress-free commuting. Inside, you’ll love the generous layout, including a large dining area and a huge primary bedroom complete with a walk-in closet and its own 2-piece ensuite. Stay cool in the summer with a wall-mounted A/C unit and enjoy the added privacy of included blackout blinds throughout. Additional perks include an underground parking space, shared main-floor laundry and low monthly condo fees that cover all your utilities—no surprise bills to worry about! Don't miss out on this fantastic opportunity to own a bright and spacious condo in an unbeatable location! (id:59911)
RE/MAX Twin City Realty Inc.
1366 Creekwood Trail
Oakville, Ontario
1 Bedroom + 1 Den Basement Apartment With Separate Entrance And One Parking Spot On The Driveway. Huge Walk-In Closet, Huge Living Room Area, Shared Laundry With Landlord, Approx. 1300 Sqf. Excellent Location Close To Highway 403, Costco, Shopping Centers, And Schools. Plus Separate Security Alarm System. (id:59911)
Sutton Group Realty Systems Inc.
445 Ontario Street Unit# 89
Milton, Ontario
Nestled in the heart of Milton, this meticulously crafted luxury townhome combines charm, convenience, and an unbeatable location. Just moments away from bus stops and shopping centers, and a quick 5-minute drive to Milton Go Station ensures seamless connectivity for your daily commute. The main floor greets you with an inviting open concept living room adorned with upgraded laminate flooring, alongside a modern chef's kitchen boasting upgraded cabinets, a gas line for the stove, a large island with an extended breakfast bar, and top-of-the-line stainless-steel appliances. A balcony, complete with a gas connection for BBQs, enriches your outdoor entertaining options. Move upward the stairs to find a spacious family room, also upgraded with laminate flooring, leading to a terrace perfect for relaxation and leisure. The third floor hosts a spacious master bedroom featuring a 4-piece ensuite with glass showers and a walk-in closet, complemented by two additional bright bedrooms serviced by a 4-piece main bathroom. Convenience is further enhanced by a large storage room adjacent to the garage. Whether you're a growing family, a young professional, or simply seeking a convenient lifestyle, this townhome caters to all needs. Schedule a visit today. (id:59911)
RE/MAX Real Estate Centre Inc.
1342 Kestell Boulevard
Oakville, Ontario
Prestigious Joshua Creek Area, High-Ranking School District Of Iroquois Ridge S.S. & Joshua Creek P.S. * ONLY 15 YEARS OLD, Lux DETACH 4,000 SQ.FT * TOTAL 4+2 BEDS, 6 BATHS , 1 OFFICE, 1 STUDY AREA , 2 KITCHEN, FINISHED WALKOUT BASEMENT, 2 LAUNDRY ROOM * ON 2ND FLOOR, 4 BEDS EACH WITH PRIVATE ENSUITE BATH * 2 BEDS WITH WALK-IN CLOSET * Finished Walkout Basement with Private Kitchen, 2 Beds Apartment, Huge Rec ROOM * Basement with Separate Laundry Room, private entrance to garage * Modern layout: 9' ceiling On Main Floor, High-ceiling family-room, vaulted windows in bedrooms on 2nd floor. * Spacious home Office At Main Floor can be used as the extra bedroom. *Loft studying area on 2nd Floor to balcony. Brand-new upgrades from bottom to top, fresh painting, 2nd-floor ensuite bath (2025), brand new furnace (2025) Roof shingle (2021) Garage Door (2025) Main front door (2025) light fixture (2025) Paving on backyard (2019) washer / dryer (2020), Water softener (2021), Basement finish (2019) Hardwood Floor Throughout (id:59911)
Highland Realty
105 Mennill Drive
Springwater, Ontario
A Private Estate in the Heart of Snow Valley Set on one of Snow Valley's premium lots, 105 Mennill Drive offers an extraordinary lifestyle opportunity. This stunning custom designed bungalow with full, finished walk-out lower level sits proudly on an expansive 361' deep estate lot, backing onto protected EP lands for unrivaled privacy. Encompassed by your own serene forest, this property truly defines indoor-outdoor living. Step into a resort-style backyard oasis, thoughtfully designed to elevate every moment. Enjoy an in-ground pool with a spacious patio surround, outdoor sauna, hot tub, refreshing outdoor shower, covered lounge area, and a fully equipped outdoor kitchen all set against lush landscaping and natural woodland. Whether entertaining under the stars or savoring a quiet morning coffee, the multi-level deck and patio make outdoor living effortlessly elegant. Inside, over 2,400 sq.ft. of meticulously designed space showcases refined finishes, dramatic 16' ceilings, and floor-to-ceiling windows that frame the captivating views. The heart of the home is the Great Room featuring a commanding stone fireplace and an open-concept layout that flows seamlessly into a chef-inspired custom kitchen timeless in design and crafted for both daily living and entertaining. The thoughtful layout offers 4 bedrooms and 5 bathrooms, with each bedroom featuring its own ensuite and walk-in closet. The primary wing includes a luxurious bedroom retreat, spa-inspired ensuite, private entrance, and a fully customized walk-in closet. A unique second bedroom suite across the home features a dynamic loft design perfect for guests or family. Additional highlights include a main floor laundry and mudroom, built-in task desk, garage access, and an entertainer's dream lower level complete with custom bar, beverage fridge and dishwasher. This level flows effortlessly to the outdoors, making al fresco dining, poolside lounging, and fireside evenings part of your everyday experience. (id:59911)
RE/MAX Hallmark Chay Realty
1008 Rainbow Valley Road W
Springwater, Ontario
Imagine a property that isn't just a space but a canvas for your entrepreneurial dreams a versatile gem located in the heart of Springwater on a corner lot with rural residential Rainbow Valley rd on one side and Hwy 27 on the other. This remarkable offering is a 1.36acre property with a detached side split, separate garage, and workshop. The property presents a world of opportunities for the savvy investor or business owner making it stand out in a busy street full of potential customers. The local demographic is kick-back country, focussing on a lifestyle with gardens, pets, plenty of fishing and hunting, offering a wide customer base for a variety of business concepts. Accessibility is a key feature of this property, with ample parking space available and two private entry points to access the property. This ensures that whatever business venture you decide to embark on will be easily reachable for both customers and employees. This property is not just a building; it's a launchpad for your next big venture. With its prime location, flexible space, and commercial potential, it's an investment that promises growth and success. An innovative co-working space, this property provides the perfect backdrop to bring your business dreams to life. EXTRA FEATURE: Attached survey shows a pre-severed lot! Extra: About 10mins to HWY400, 11mins to Horseshoe Valley Resort, 15mins to Snow Valley Resort, up the road to Elmvale, Mins to Trans Canada Trail, a Quick drive to Wasaga beach, and more! (id:59911)
RE/MAX Hallmark York Group Realty Ltd.
1008 Rainbow Valley Road W
Springwater, Ontario
Imagine a property that isn't just a space but a canvas for your entrepreneurial dreams a versatile gem located in the heart of Springwater on a corner lot with rural residential Rainbow Valley rd on one side and Hwy 27 on the other. This remarkable offering is a 1.36acre property with a detached side split, separate garage, and workshop. The property presents a world of opportunities for the savvy investor or business owner making it stand out in a busy street full of potential customers. The local demographic is kick-back country, focussing on a lifestyle with gardens, pets, plenty of fishing and hunting, offering a wide customer base for a variety of business concepts. Accessibility is a key feature of this property, with ample parking space available and two private entry points to access the property. This ensures that whatever business venture you decide to embark on will be easily reachable for both customers and employees. This property is not just a building; it's a launchpad for your next big venture. With its prime location, flexible space, and commercial potential, it's an investment that promises growth and success. An innovative co-working space, this property provides the perfect backdrop to bring your business dreams to life. EXTRA FEATURE: Attached survey shows a pre-severed lot! (id:59911)
RE/MAX Hallmark York Group Realty Ltd.
210 Isabella Drive
Orillia, Ontario
Top 5 Reasons You Will Love This Home: 1) Welcome to a home where space, comfort, and community come together effortlessly; nestled in a friendly, sought-after neighbourhood, this semi-detached gem offers the perfect setting to put down roots and grow into the next chapter of your life 2) From the moment you step inside, you're greeted by the airy charm of 9' ceilings and freshly painted walls, along with an open-concept kitchen and dining area that invite you to imagine weekend brunches with family or evenings spent laughing with friends 3) Upstairs, two generously sized bedrooms with oversized closets provide cozy retreats for children, guests, or a home office, alongside a nicely finished family bathroom and a primary suite delivering a spacious walk-in closet and a private ensuite 4) Outside, the large backyard feels like an extension of the home, whether its kids playing, pets soaking up the sun, or summer barbeques under the stars, its a space built for memories 5) This home is only seven years old and ready for its next story to begin with shopping, commuter routes, and everyday essentials just moments away. 1,583 above grade sq.ft. plus an unfinished basement. Visit our website for more detailed information. *Please note some images have been virtually staged to show the potential of the home. (id:59911)
Faris Team Real Estate
22 Thomas Hope Upper Lane
Markham, Ontario
1 Year Old Luxury Town Home, Large Windows, Super Bright, Hardwood floors, Nine Foot Ceiling, Close to Costco, Walmart, Home Depot, Canadian Tire Brokerage (id:59911)
Everland Realty Inc.
5911 - 898 Portage Parkway
Vaughan, Ontario
Gorgeous 1 Bedroom Suite On The 59th Floor. 503Sf Plus 105 Sf Balcony One Of The Very Few Units That Has Locker. State Of The Art Amenities By One Of The Most Prestigious Developers Centrecourt. Ttc Outside Your Door, All Shops, Vaughan Mills And More. York Transit, And New Viva Bus Terminal, Minutes To York University And Yorkdale Mall, Highway 400,407/7,Restaurants, Banks, And More. Fast Direct Connection To Downtown Toronto! (One Locker Unit Included) (id:59911)
Royal LePage Signature Realty
46 - 7 Brighton Place
Vaughan, Ontario
Prime Thornhill Location Now Offering Luxury Freehold 3-Storey Townhouse. Main Floor With 9 Ft Ceiling. Hardwood Floor Throughout. Modern Kitchen: Granite Countertops And Stainless Steel Appliances. Generous Size Bedrooms. Direct Access To Your Side by Side Parking Spots. Freehold With Monthly Fee Include: Water, Snow & Garbage Removal, Lawn Care, Posh Condo Amenity Access: Theatre, Gym, Billiard, Jacuzzi, Party Room, Guest Suites And More! Quiet Complex & Excellent School Zone! (id:59911)
Aimhome Realty Inc.

