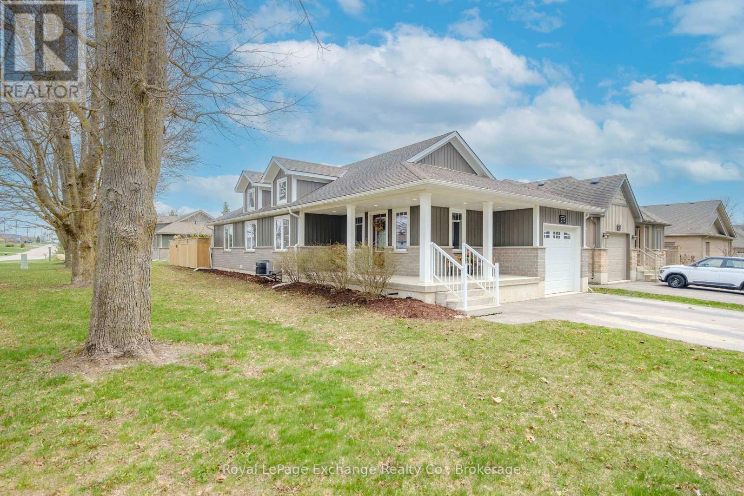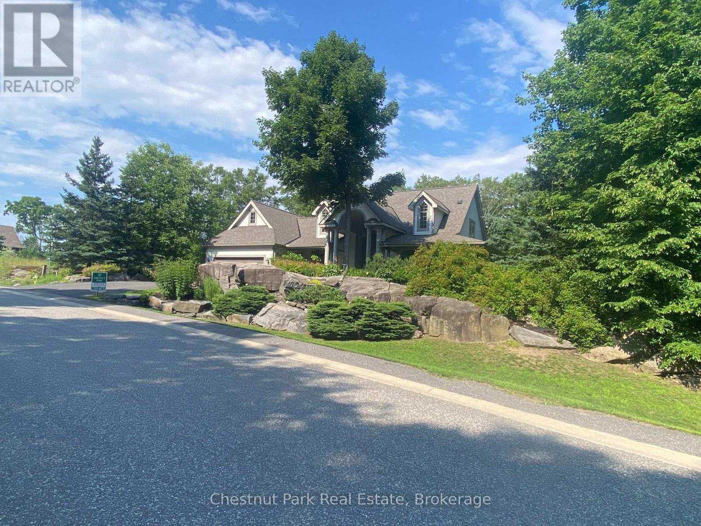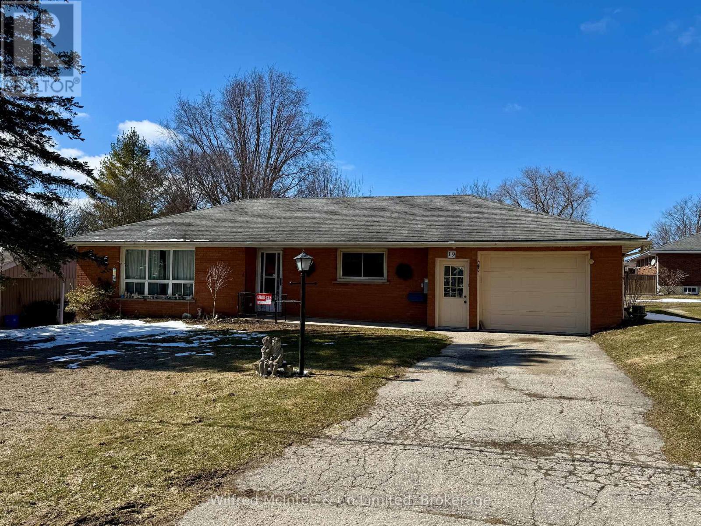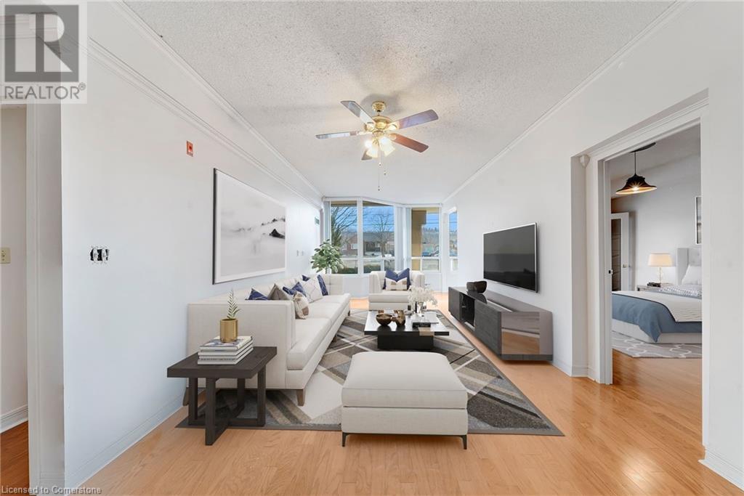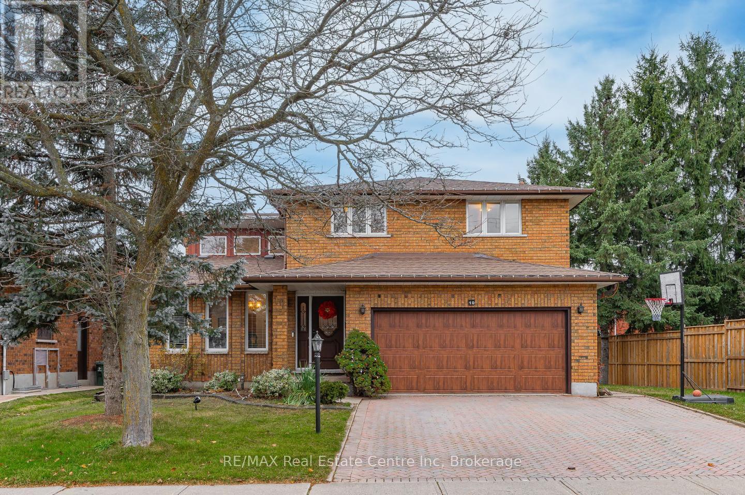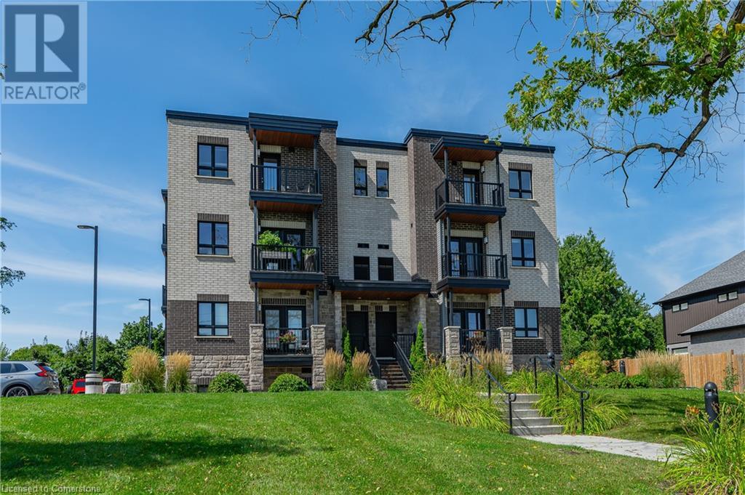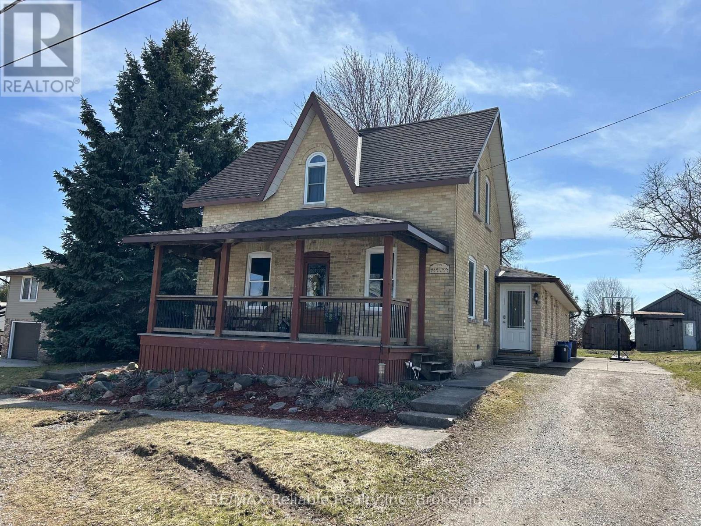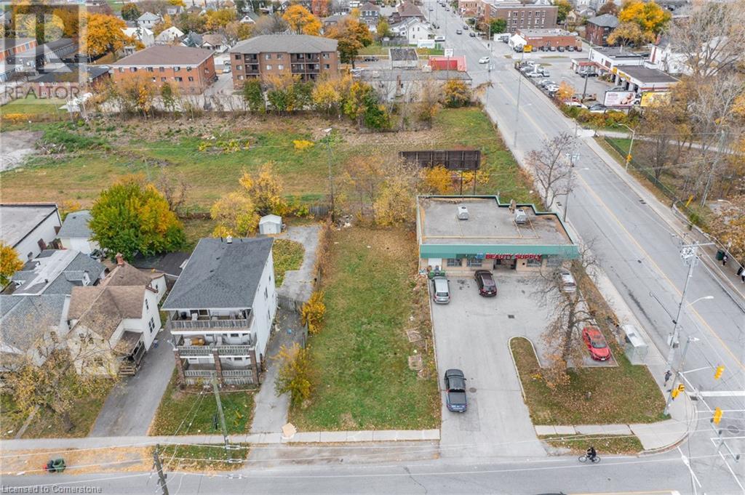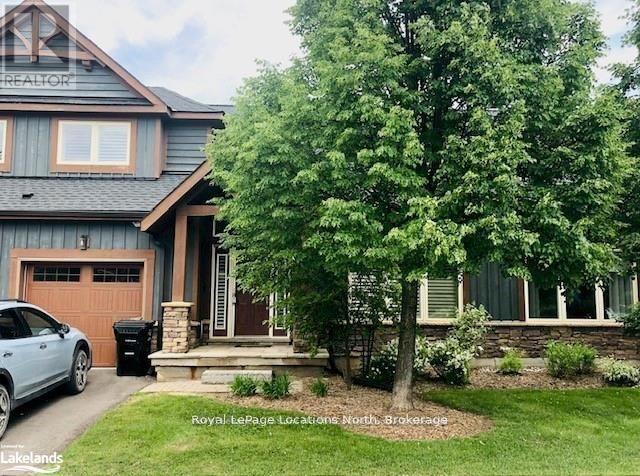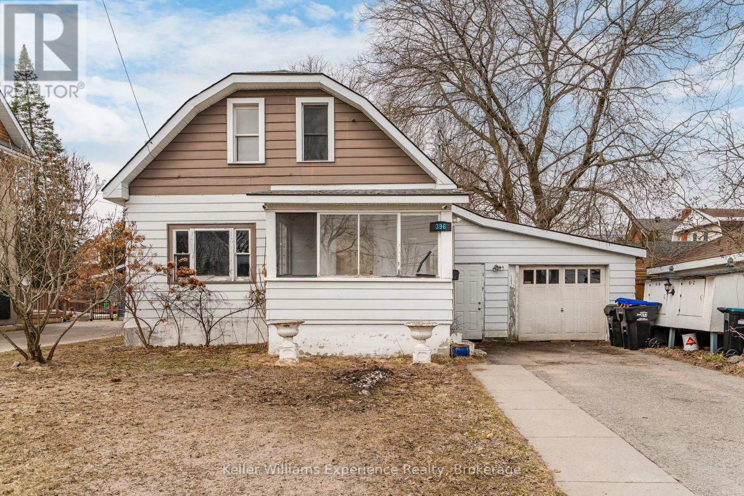375 Kincardine Street N
West Grey, Ontario
Discover your perfect home at 375 Kincardine Street N in the vibrant and welcoming town of Durham, Ontario. This beautifully maintained detached home is located in an ideal area of town and situated on a large corner lot with mature trees. With impressive curb appeal, the home features a welcoming covered front porch and a fenced rear yard offering privacy and a safe space for children or pets to play. Inside, you'll find an airy open-concept layout with vaulted ceilings that create a bright and spacious feel throughout the main level. The home offers two generously sized bedrooms and a full bathroom upstairs, ample sized kitchen with an island, dining and living space - along with a large, functional entryway perfect for busy households. The fully finished lower level continues to impress with two additional bedrooms, a second full bathroom, a dedicated laundry room, plenty of storage and a cozy rec room ideal for family gatherings or movie nights. Whether you're upsizing, downsizing, or searching for your first family home, this move-in-ready gem offers both beauty and comfort in a prime location. Don't miss out on this opportunity, schedule your showing today! (id:59911)
Royal LePage Exchange Realty Co.
48 Estate Drive
Muskoka Lakes, Ontario
Exclusively addressed, this lovely four bedroom home is situated on a quiet cul-de-sac overlooking the 17th fairway of the prestigious Port Carling Golf Club. Spacious living with open concept kitchen sitting area and separate formal dining room. Quality stainless appliances and many recent upgrades. Great Room features cathedral ceilings and stone propane fireplace. Walkout to large wrap around deck with forested vistas. Main floor master with spa like ensuite and walk-in closet with built-ins. Two generous guest bedrooms on upper floor and finished lower level walk out with family room featuring the second propane fireplace and 4th bedroom. Main floor two piece bath and laundry room/mudroom accessing the attached two car garage. Well treed property and beautifully landscaped and paved driveway. Municipal services. A pleasure to show. (id:59911)
Chestnut Park Real Estate
19 Absalom Street E
South Bruce, Ontario
This solid brick bungalow offers 3 bedrooms, 2 bathrooms, and the ease of single-level living perfect for families, retirees, or anyone looking for a home with great potential. Situated on a spacious lot with a large yard, theres plenty of room to relax, garden, or entertain. Located just steps from downtown Mildmay, you'll love the convenience of nearby shops, schools, and community amenities. The home could use some updating, but with a little vision, it could truly shine. A great opportunity to create your dream home in a welcoming small-town setting. (id:59911)
Wilfred Mcintee & Co Limited
495 Highway 8 Unit# 112
Stoney Creek, Ontario
Spacious main floor unit at The Renaissance! 2BD/2BA, 1150 sq ft with 9’ ceilings & wall to wall south-facing windows in the living room. Unit has an open and airy feel. Kitchen upgraded with granite counter tops & tile backsplash, great cabinetry! Large primary bedroom with walk in closet, 2nd closet + 3-pc ensuite leads through double French doors to large bonus sunroom. 2nd BDRM, 4-pc bath & in suite laundry. 2 underground parking spaces & large storage locker. Multiple Upgrades: Granite countertops, engineered hardwood floors & crown molding throughout. Condo fee $804/month includes hydro, all building amenities, water, heat & more. Close to schools, shopping, public transit & easy highway access. Excellent opportunity for first time buyers or those looking to downsize! (id:59911)
Coldwell Banker-Burnhill Realty
10 Kortright Road E
Guelph, Ontario
10 Kortright Rd E is a fantastic 3+3 bedroom home with a finished basement & separate entrance, situated on a large lot in a highly sought-after neighbourhood! With excellent in-law or income potential, the ability to add additional bedrooms & prime location near the UofG, this property isa standout opportunity for investors, students, families looking to offset their mortgage or multi-generational households. Upon entering you're welcomed into a spacious living & dining area featuring solid hardwood floors, soaring cathedral ceilings & multiple windows that flood the space with natural light. The eat-in kitchen is equipped with S/S appliances, ample counter space & dinette that opens seamlessly onto the backyard through sliding doors. Adjacent to the kitchen, the bright family room complete with cozy fireplace & large window overlooking the backyard, offers the perfect space to relax & unwind. 3pc bathroom & convenient laundry room complete the main level. Upstairs, the primary bedroom impresses with its generous W/I closet & 3pc ensuite featuring an expansive vanity. There are 2 additional large bedrooms & 4pc main bathroom with a shower & tub combo. The fully finished basement, with its own separate entrance, offers significant potential. It includes 3 spacious bedrooms, 3pc bathroom & second laundry room. With some adjustments, this space could easily be converted into an income-generating suite or an in-law setup. The outdoor space is equally impressive featuring a large back deck & massive, fully fenced backyard perfect for relaxing or entertaining. Located just a 2-minute drive to the University of Guelph (15-minute walk or 8-minute bus ride), this home is ideally positioned near countless amenities including Stone Road Mall, restaurants, fitness centres, shops & LCBO. It also offers quick access to the 401 for commuters & is just steps from MacAlister Park Playground & within walking distance to Ecole Arbour Vista. (id:59911)
RE/MAX Real Estate Centre Inc
408 Guelph Avenue Unit# 210
Cambridge, Ontario
Come join this vibrant Hespeler community. Down the street from St Gabriel Catholic and Silverheights Public elementary schools this community is home to several kilometers of trails and paths interwoven within the subdivisions and a short walk to downtown Hespeler and the Speed River. Under 10 minutes to Hwy 401 and at the corners of Cambridge / Kitchener / Guelph you have endless options for shopping, day trips and excursions. The benefits of both home ownership and condo living with no exterior maintenance, this home provides excellent value for those young professionals or couples looking to enter the housing market. Please note that the photos have been virtually staged to show potential. (id:59911)
RE/MAX Solid Gold Realty (Ii) Ltd.
209 Hamilton Street W
North Huron, Ontario
Welcome to all Buyers who want a great home with character and lots of space for the family. From the Great Room that offers cathedral ceilings with walk out to the backyard with bar area, great for entertaining. The open eat in kitchen has lots of space plus separate dining room, as well as built in cabinetry for office space opened to the living room which has an open style staircase leading to the four bedrooms on the upper level. The large primary bedroom has an awesome ensuite with a huge newer walk in shower stall and soaker tub. Second bathroom is main level with laundry room area plus the great entry with huge closet. The solid brick exterior home has 4 entrances along with open front porch setting the home off. (id:59911)
RE/MAX Reliable Realty Inc
621 Wellington Avenue
Windsor, Ontario
Attention Business Owners! Discover endless opportunities with this prime vacant lot, perfectly positioned in a high-traffic area and zoned CD3.3. The visibility and accessibility here make it an ideal location for your next venture. With so much potential to attract customers and grow your business, this lot is ready to bring your vision to life. Don’t miss out on this chance to secure a high-potential space that could be the key to your success! (id:59911)
RE/MAX Real Estate Centre Inc. Brokerage-3
148 Meadow Wood Crescent
Stoney Creek, Ontario
Nestled in the heart of Stoney Creek, this meticulously maintained residence has been cherished by the same owners since 2006. Boasting 4 spacious bedrooms and 3.5 bathrooms, it offers ample space for growing families. The fully renovated basement adds tremendous versatility, featuring a second kitchen and offering excellent in-law suite potential—ideal for extended family or multi-generational living. Step outside to a private, low-maintenance yard finished with beautiful pave aggregate concrete—perfect for relaxing or entertaining. Conveniently located near parks, public transportation, schools, and shopping centers, this home blends comfort, style, and practicality. Don’t miss the opportunity to make this exceptional property your own. (id:59911)
Royal LePage State Realty
5 Sierra Trail
Collingwood, Ontario
Long term - Fully furnished fantastic town home in the prestigious Tanglewood Community that backs onto the 16th hole of the Cranberry Golf Course. This beautiful 3 bed, 4 bath, 2,400+ sq ft unit features an open concept, high ceilings, living / dining/ kitchen area, with fireplace, floor to ceiling windows on the east side, and private walk out deck. Laundry and primary bedroom with WIC and ensuite also on the main floor, so all functions are on one level. Upstairs 2nd bedroom and 4pc bathroom. On the lower level, a third bedroom, 3pc bathroom, a huge rec room with wet bar, and a tidy nook for exercise, toys, an office, or whatever suits your needs. Summertime use of the community POOL, and walkable distance to the Georgian Trail. Short drive to shopping and the ski hills. Garage parking with opener and inside entry, plus driveway and visitor parking. Locker at the front entrance for your convenience. Utilities extra. Pets considered. No smoking. Available immediately. (id:59911)
Royal LePage Locations North
396 Russell Street
Midland, Ontario
Check out this spacious 1.5-story home featuring 3 bedrooms, 5-piece bathroom with marble flooring and laundry facilities. The main floor offers high ceilings, a kitchen with ample lighting and a walk out to a large back deck with new railing and a built-in gas line for BBQs. The leveled, fully fenced backyard provides space for kids or pets, and the spacious garage with a rare two-door drive-thru adds convenience. The partially finished basement offers plenty of storage and additional living potential. Located in a great area close to shopping, schools and parks. This home presents a solid opportunity for those looking to invest or customize their space for the family. (id:59911)
Keller Williams Experience Realty
323 - 3220 William Coltson Avenue
Oakville, Ontario
Welcome to this 1-year-new corner unit at Upper West Side 2 by Branthaven, designed for renters who need two underground parking spaces, including one with a dedicated EV charging station - a rare and valuable feature in todays rental market. This bright, east-facing suite offers unobstructed views and a unique 300 sq ft wrap-around balcony, bringing natural light and outdoor living space into every room. Inside, the open-concept layout features a modern kitchen with upgraded appliances, quartz countertops, an island with storage and seating, extended upper cabinets, and a stylish subway tile backsplash. The living area is bathed in light from wall-to-wall windows, with laminate flooring throughout. The primary bedroom faces southeast and includes double sliding closet doors, while the second bedroom offers northeast exposure and views of nearby residential areas - both rooms are prewired for your convenience. The bathroom features an upgraded walk-in glass shower, tiled flooring, and sleek fixtures. This Smart Connect building offers keyless entry and modern technology throughout, along with exceptional amenities: a rooftop terrace, co-working spaces, a private dining and entertainment lounge, and a fitness centre with floor-to-ceiling windows. Ideally located near major highways, shopping, and scenic hiking trails, this unit blends convenience, comfort, and contemporary design - ideal for those seeking modern features and the convenience of two parking spaces. (id:59911)
Century 21 Miller Real Estate Ltd.
