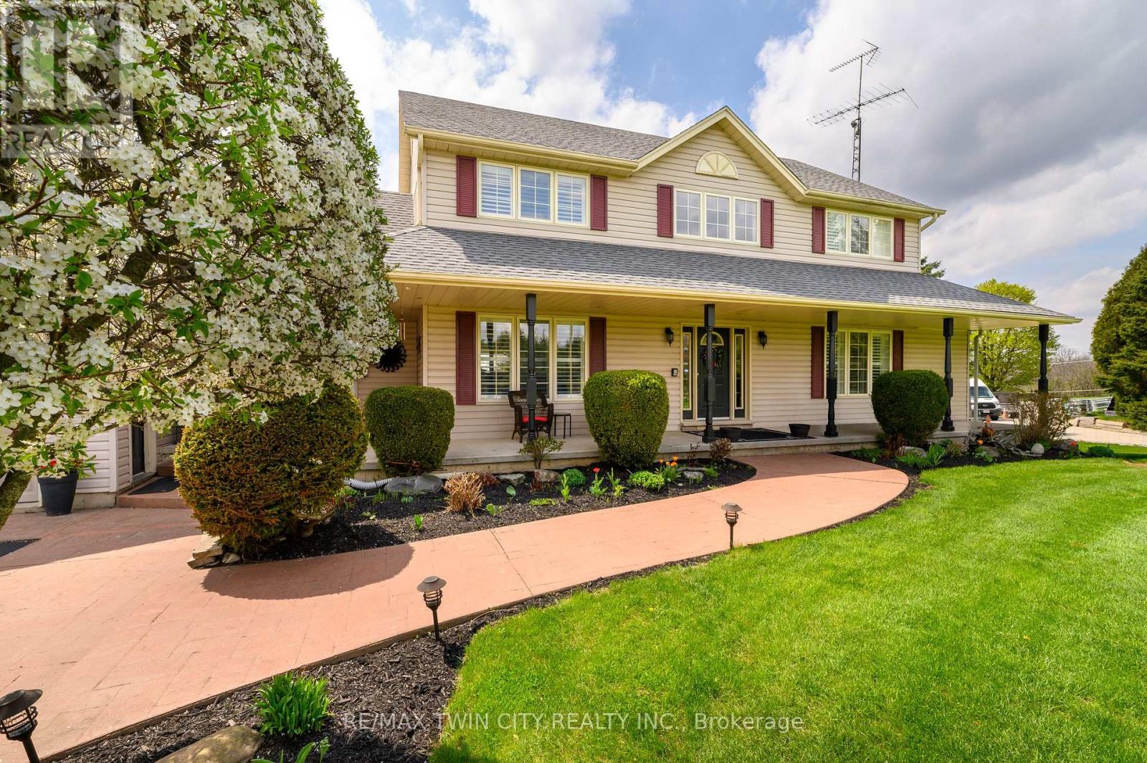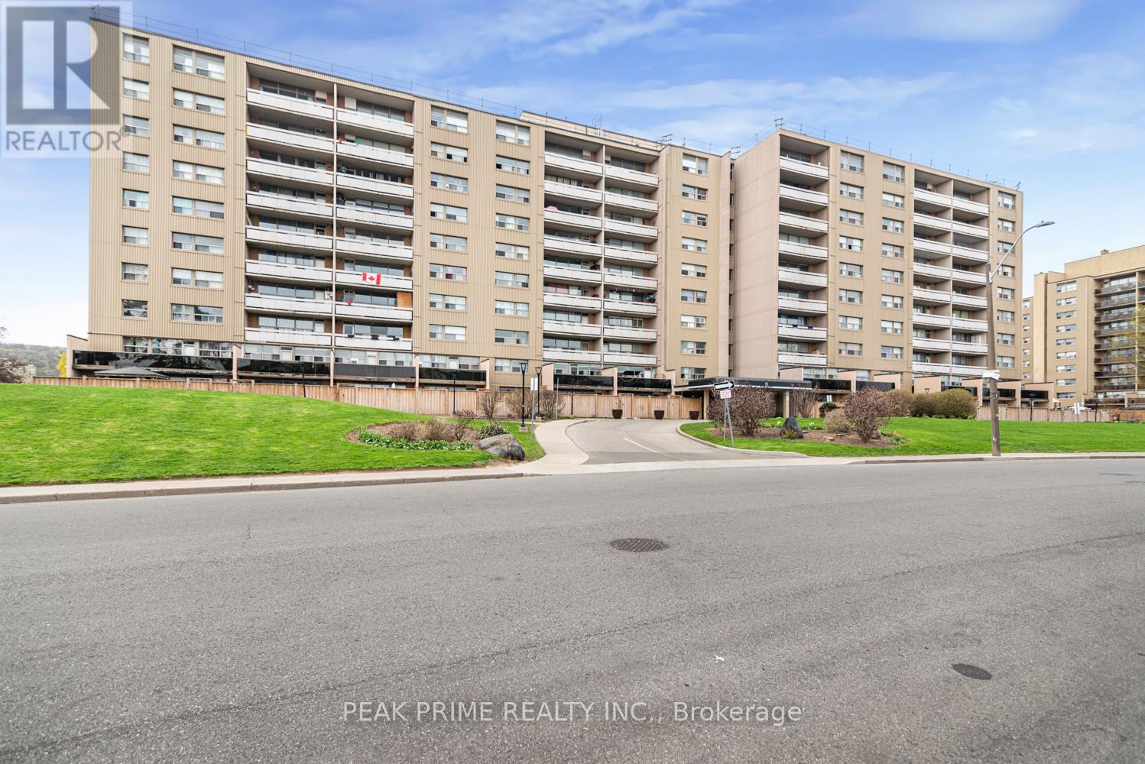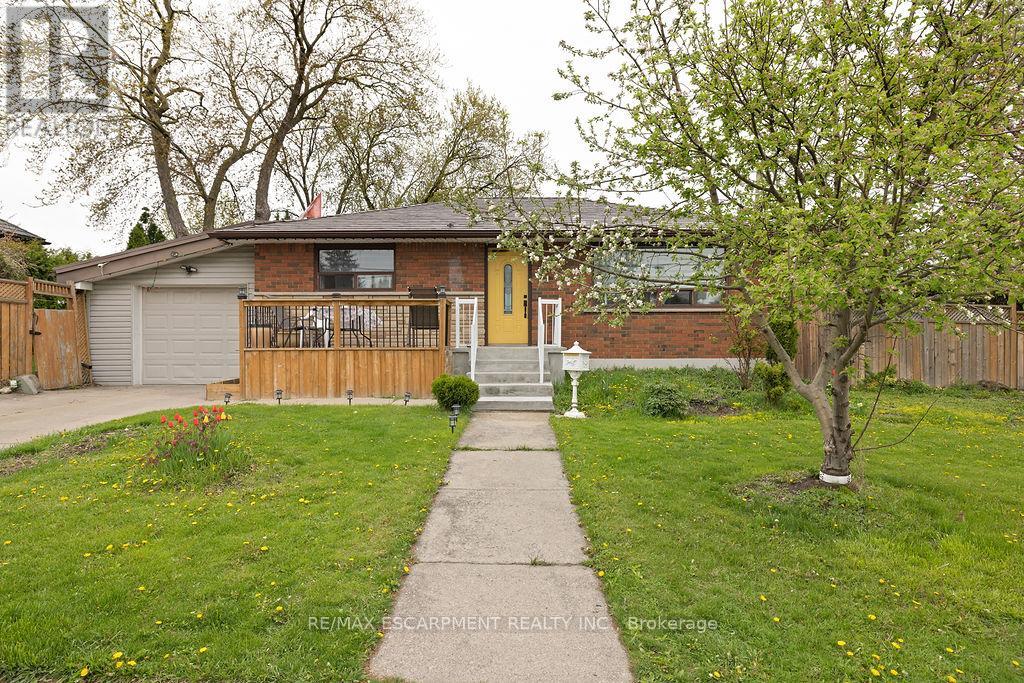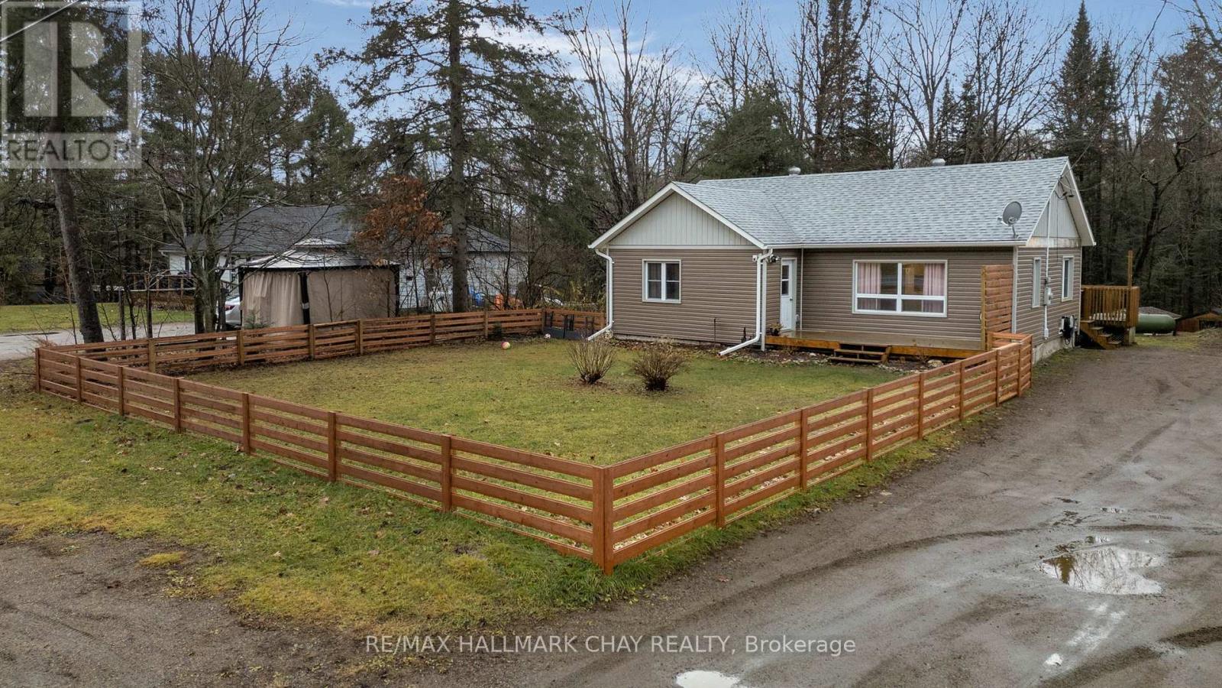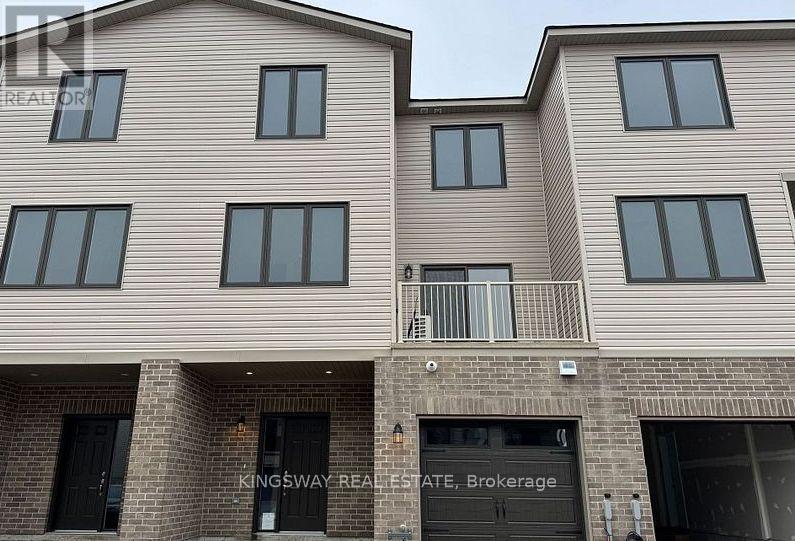18 Ainslie Street S
Cambridge, Ontario
Looking for a ready to move in office space in downtown Cambridge? Look no further than 18 Ainslie St S. This 1,200 square foot unit a closed reception area, two offices, conference room or a third large office, kitchenette, and in suite bathroom. Basement has just under 1,300 square feet of open space with 8' ceilings that can be used as storage or built out to expand your business. Zoning allows for many uses so don't miss out on growing your business! (id:59911)
Royal LePage Macro Realty
134 Ontario Avenue Unit# 3
Hamilton, Ontario
Beautifully renovated 700 square foot basement 1bed, 1bath unit. A great rental unit in the highly sought Stinson neighbourhood! Unit has been totally remodelled in high end modern finishes including in-suite laundry. Tenant responsible for 25% of all utilities. Available immediately (id:59911)
Revel Realty Inc.
2 Buena Street
Port Dover, Ontario
Nestled at the end of a quiet dead-end street in the heart of Port Dover’s picturesque lakeside community, this 1.5 storey waterfront retreat offers 2,245 sq ft of thoughtfully designed living space with breathtaking panoramic views of Lake Erie and the Port Dover Harbour Marina—just a short 5-minute stroll from the beach, vibrant downtown shops, restaurants, and local attractions. Perfectly blending relaxation with convenience, this versatile property boasts in-law suite capability, an attached two-car garage, and ample outdoor parking. The main level invites you in with an open-concept kitchen, living room, and sitting area awash in warm southern exposure, where oversized windows frame stunning water vistas and patio doors open to an expansive deck—ideal for morning coffee or evening sunsets. The kitchen showcases a large granite-topped centre island, abundant cabinetry, generous counter space, and hardwood floors, while the living room features a cozy gas fireplace and easy-care vinyl flooring. The spacious primary bedroom offers private deck access, extending the full width of the home and wrapping partially around the west side to maximize sun exposure, while a second bedroom and a large 4-piece bath complete the main floor. Above the garage, a bright and airy 543 sq ft bonus space presents its own 5pc bathroom, large walk-in closet, triple patio doors to a private balcony with unobstructed lake views—perfect for an in-law suite, home office, or guest retreat. The lower level provides a finished 285 sq ft room currently used as a fourth bedroom, along with a laundry area and abundant storage. Outside, enjoy serene landscaped perennial gardens, a tranquil fish pond, and a durable metal roof, all enhanced by a 100-amp hydro panel and surrounded by the calming presence of nature and water—offering a rare opportunity to own a peaceful waterfront gem in the coveted community of Port Dover. (id:59911)
Royal LePage Signature Realty
405 Plains Road Unit# 23
Burlington, Ontario
Welcome to this beautifully upgraded townhome designed for both comfort and style, this home features 9' ceilings on the main level, a stunning gourmet kitchen with granite counters, a center island, ceramic flooring, a spacious pantry and stainless steel appliances including a fridge with water dispenser, stove, microwave and dishwasher. Enjoy seamless indoor-outdoor living with your own private rooftop terrace oasis complete with a custom-built covered pergola and premium wall-to-wall turf, perfect for entertaining or relaxing in style. Custom cascading blinds, a built-in bench with storage in the dining area and drapery tracks. Located just minutes from premier golf courses, scenic parks, the lakefront and with easy access to Highways 403, 407, QEW and the GO Station, this is urban convenience at its best. (id:59911)
Exp Realty Of Canada Inc
10 Brolley Crescent
Essa, Ontario
Presenting 10 Brolley Crescent, an exceptional custom-built home in one of the most prestigious neighbourhoods in Essa Township. Sitting on a professionally landscaped lot, you will feel the sense of luxury pulling up to the facade of this meticulously designed home. With attention to fine detail, the perfect colour palette, the exquisite finishes, and a well-executed layout, you will fall in love with everything 10 Brolley Cres has to offer. Nearly 4700 Sq. Ft of living space with fully finished basement that is perfect for in-law suite (separate entrance) or simply to entertain. The kitchen, adorned with timeless granite countertops, custom cabinetry, bay windows and doors that open onto an expansive deck, perfect for entertaining. Inside; the formal dining room, large living room anchored by a gas fireplace and vaulted ceilings, bathed in natural light streaming through large windows. Interior Finishes Include: Hardwood Flooring, Upgraded Trim, Oak Staircase, Designer Lighting, Pot Lights. Chefs Kitchen: Luxurious Granite Counters, Timeless and Solid Kitchen Cabinetry, High End Stainless Steel Appliances, and Large Island. Spa Inspired Bathrooms: Rich Stone Counters, Walk in Shower, and Deep Soaker. Venture into the peaceful and secluded sanctuary of the backyard, where tranquility and privacy prevail. This picturesque setting is ideal for hosting gatherings, and as evening falls, indulge in blissful relaxation in the refreshing Pool. It's a serene oasis, ready to embrace you and provide the ultimate escape to unwind. This Home presents an exceptional opportunity for discerning families seeking luxury, comfort, and convenience in a premier neighbourhood. (id:59911)
Century 21 B.j. Roth Realty Ltd.
912 - 1 Jarvis Street
Hamilton, Ontario
Enjoy modern living in this stunning 2 bed 2 full bath unit located at 1 Jarvis! This bright and spacious unit offers a functional split-bedroom layout, sleek contemporary finishes and unobstructed west facing views of the city and escarpment. Modern kitchen featuring stone countertops, premium stainless-steel appliances and an upgraded island with bar seating-perfect for entertaining. The primary bedroom features a walk in closet and private 3 pc ensuite, while the second spacious bedroom includes a walk in closet and an oversized window for ample natural light. The additional 4pc main bath and in-suite laundry provides added convenience. Bedrooms are thoughtfully positioned on opposite sides of the unit for enhanced privacy- ideal for roommates, guests or working from home. Step out onto the 113 sq ft private balcony and take in the panoramic views perfect for relaxation or outdoor entertaining. Rare parking combined with locker for ease of access. Close to restaurants, transit, shopping, HWYs and more! Residents have access to the amazing building amenities including a 24 hr concierge, gym, co-working space and more! Don't miss your chance to live in this vibrant community. (id:59911)
Royal LePage Real Estate Services Ltd.
420 Johnson Road
Brantford, Ontario
Welcome to this exceptional custom-built estate nestled along the prestigious stretch of Johnson Road in Brantford - neighbouring Ancaster, where luxury, privacy, and well thought out design come together in perfect harmony. Featuring 7 Spacious Bedrooms Perfect for large families, multigenerational living, or hosting guests. 5 Bathrooms Featuring luxurious ensuites and elegant finishes designed for convenience and relaxation. Custom Craftsmanship Throughout Quality materials and features, soaring ceilings, custom millwork and desired finishes define every space. Gourmet Kitchen A chefs dream , featuring an abundance of cabinetries, a large island, and walk-out access to the backyard oasis. Multiple Living & Entertainment Areas, including formal living and dining rooms, a cozy family room with fireplace, and a fully finished walk out lower level ideal for recreation and relaxation. 200 Amp Electric Service Modern, reliable power capacity to suit todays lifestyle. Well and cistern water supplies with Filtration System Providing clean, filtered water throughout the home. Oversized 2 Car attached Garage w/ drains Spacious and practical for multiple vehicles, storage, or hobby space and additional detached single garage. Step outside into your own private retreat. The expansive 2.12 acre property offers lush landscaping, mature trees, a heated pool and 3 hole golf pitch and putt perfect for entertaining or unwinding. The very large driveway provides ample parking for multiple vehicles, including space for an RV or boat. Located just minutes from Ancaster and Brantford, this home offers the perfect balance of peaceful rural living and convenient access to schools, parks, shopping, and highways. Whether you're commuting or working from home, Johnson Road offers the tranquility, space, features and lifestyle youve been searching for. (id:59911)
RE/MAX Twin City Realty Inc.
1 - 60 Randall Drive
Ajax, Ontario
This Listing Is For The 1 Franchise Location* (Franchise License Only) At $40,000 Each Franchise License For Mavericks Donuts. 2 Locations Available At $40,000 Each. Mavericks Donut Shop Is Specializing In Gourmet Donuts Offering Various Flavors, Including Vegan Options. At Maverick's Donuts They Hand-Make Fresh Artisan Donuts On Premises And Offer Premium Espresso And Coffee (Flavored). Their Donuts Are Perfect For All Occasion Including Weddings, Corporate Events, Birthdays And Anniversaries. Custom Order Donuts And Their Donut Artist Will Even Print Off Your Logo With Edible Ink On Donuts. Order Online Or Just Drop By For Great Tasting Donuts, Coffee. Training Available. Low Franchise Fee, Very Low Food Cost, High Profit Margin. Buyer To Locate And Lease Own Location (Location* To Be Approved By The Franchisor). NOTE: PHOTO IS FOR THE EXISTING LOCATION ONLY FOR ILLUSTRATION PURPOSE. (id:59911)
Royal LePage Connect Realty
603 - 15 Albright Road
Hamilton, Ontario
Lovely 2 Bedroom Open Concept Apartment. Bright And Sunny With Lots Of Natural Light And A Huge Balcony, That Provides Unobstructed Great Views Of The Escarpment. Large rooms, lots of space. 10 minutes from sought-after Mountains area with safe neighborhood and excellent schools. Condo fees cover both heat and water. Residents can enjoy top-notch amenities, including a sparkling outdoor swimming pool, a fully equipped fitness center, a sauna, and a party room perfect for gatherings. Families will love the expansive, fenced-in playground for kids. Plus, for added peace of mind, the building is secured with surveillance cameras on every floor. Family Friendly And Quiet East Hamilton Neighbourhood, Seconds From The Redhill Valley Parkway. Close To Stores, Restaurants, Banks Etc. (id:59911)
Peak Prime Realty Inc.
71 Montrose Avenue
Hamilton, Ontario
Welcome to 71 Montrose Avenue, located in the highly desirable Rosedale neighbourhood! This charming all-brick bungalow offers 3+1 bedrooms and 2 full bathrooms, sitting on a beautifully landscaped lot with a private backyard oasis complete with 2 sheds and a deck perfect for relaxing or entertaining. Enjoy the convenience of a rear separate entrance providing access to both the basement and main level, ideal for potential in-law or income suite use. Inside, youll find a bright living room and bedrooms with gleaming hardwood floors, a fully finished basement. You also get the peace of mind of a durable steel roof. Situated steps from the escarpment, Rosedale Park, and arena, with easy access to the LINC, schools, and shopping, this move-in-ready home is a must-see! (id:59911)
RE/MAX Escarpment Realty Inc.
13045 Highway 35 Highway
Minden Hills, Ontario
Calling all first time buyers, down sizers, and anyone looking for a turn-key home! Having undergone a complete transformation in 2017 this 3 + 1 bedroom bungalow offers terrific value and theres nothing to do here but move in and enjoy! Conveniently located just a few minutes from town this home sits on just over half an acre and offers nearly 2000 sq ft of finished living space. The entire property was overhauled in 2017/2018 so all of your cosmetic finishes as well as your big ticket items (septic, Well pump/water line, furnace, windows, doors, roof etc) have been replaced recently. On the main level you will find open concept living space which flows beautifully from the kitchen (with white shaker cabinetry and large breakfast island) into the oversized living room. 3 terrific sized bedrooms and a 4 piece bath round out this level and there are laminate floors throughout. In the lower level you will find a large rec room/family room which is perfect for movie night, a 4th bedroom, newly finished 2 piece bath as well as plenty of storage. Outside you will find a fenced front yard which is perfect for the 4-legged friends, a raised rear deck with gazebo, as well as some great space to have a fire and entertain. The driveway conveniently wraps all the way to the back of the property where you will find space for all of your outdoor storage needs. If you operate a business or have the need to store equipment this will be the perfect spot. (id:59911)
RE/MAX Hallmark Chay Realty
38 Evans Street
Prince Edward County, Ontario
Welcome to 38 Evans Street, a modern 2-bedroom, 1.5-bathroom townhome in the desirable Talbot on the Trail community. This thoughtfully designed home offers a blend of sophistication, comfort, and convenience.Each room features ample closet space, and the upper level includes a stylish 4-piece bathroom along with a main-floor powder room. The well-equipped kitchen, complete with brand-new appliances, is perfect for home cooks, while the upper-floor laundry simplifies chores.Enjoy secure parking and additional storage options. Located just 1 km from Main Street, you have easy access to grocery stores, restaurants, and shops, along with nearby vineyards, breweries, and parks. The stunning Sandbanks Provincial Park is only a 15-minute drive away. (id:59911)
Kingsway Real Estate






