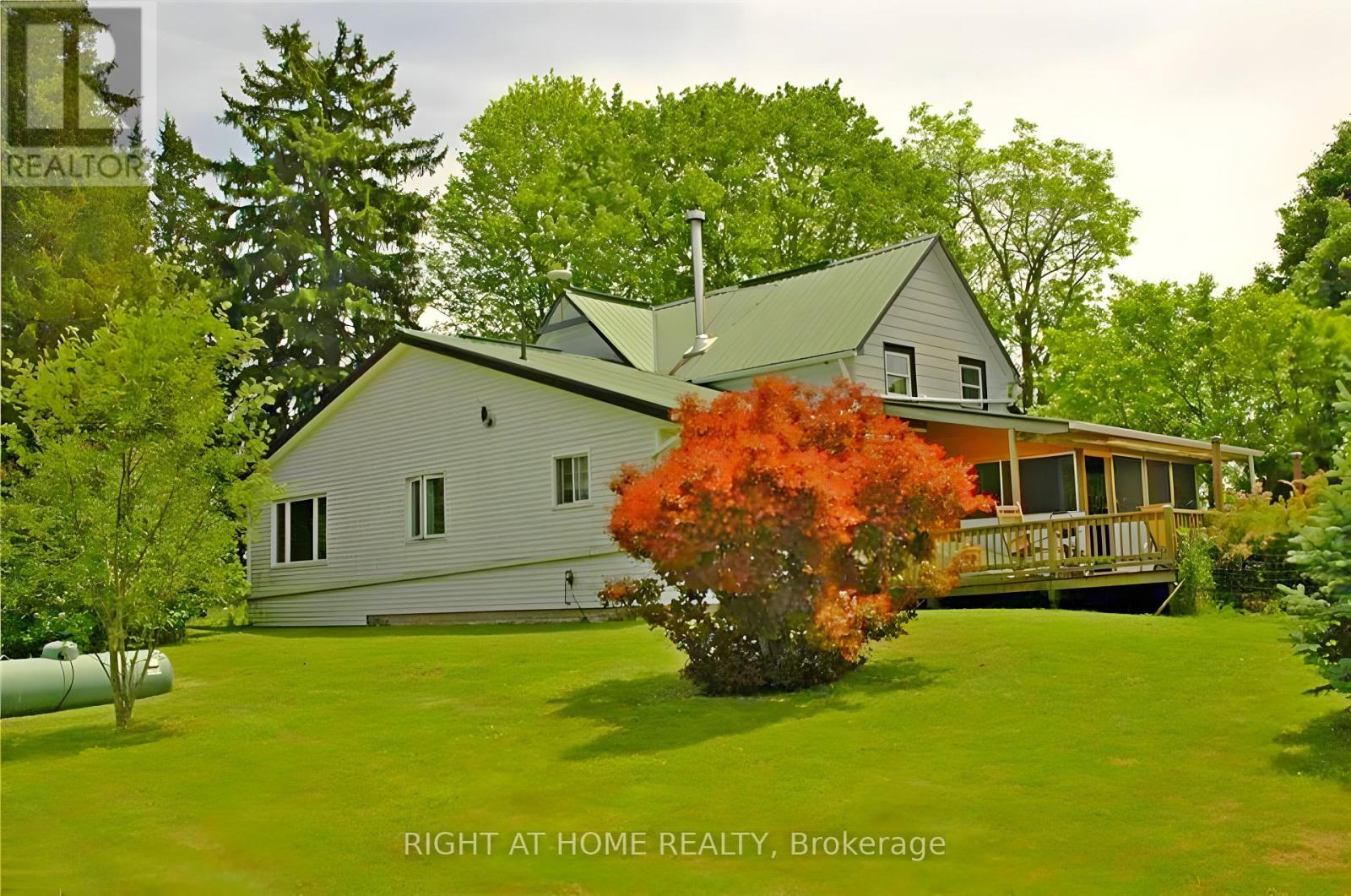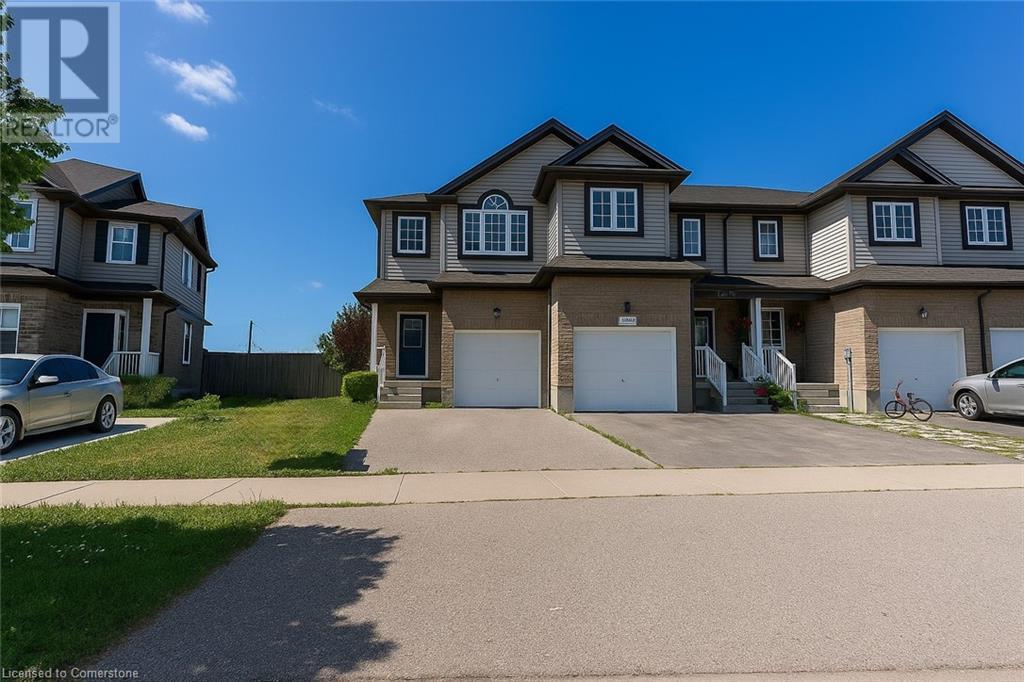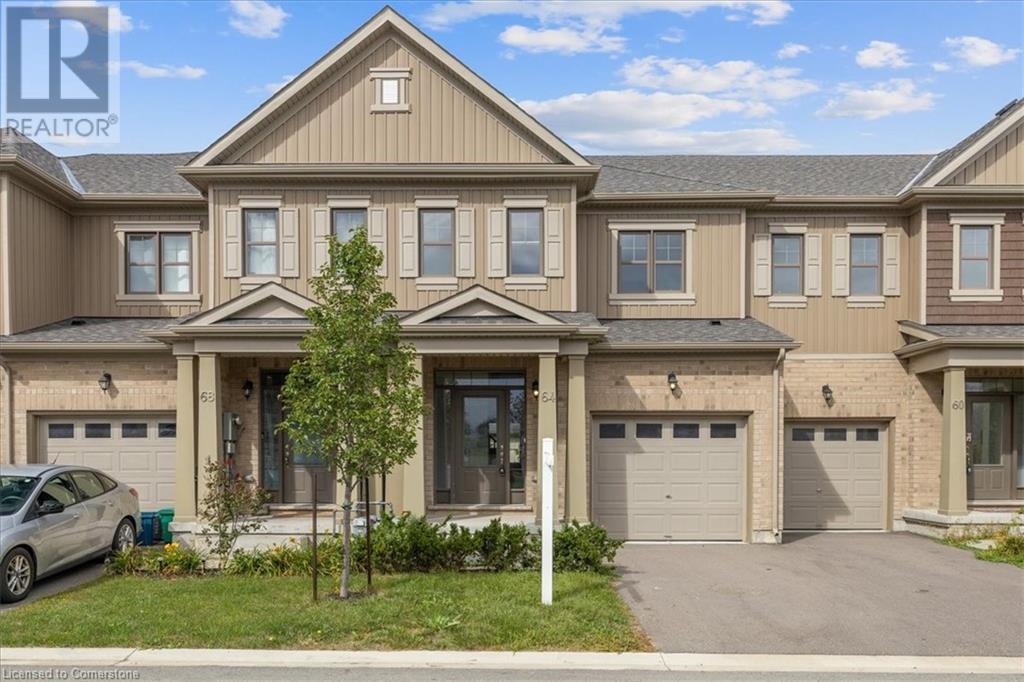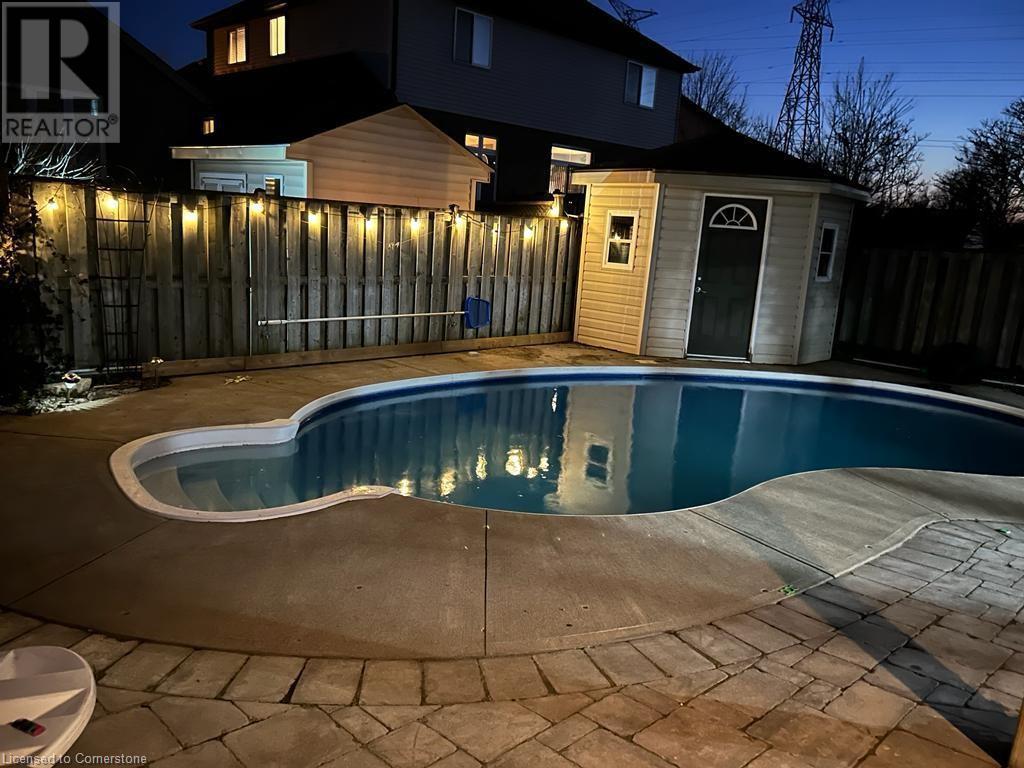588458 County 17 Road
Mansfield, Ontario
Excellent duplex opportunity in the heart of Mansfield, Ontario—ideal for renovators, investors, or multi-generational living. This unique, fully above-ground property offers two separate units, each with its own private entrance, ground-level access, and driveway. With a total of 2,115 sq. ft. (1,251 sq. ft. upper level + 864 sq. ft. lower level), the home offers incredible potential for customization, income generation, or resale. The upper level features a spacious layout with three bedrooms, a large eat-in kitchen, living and dining areas, full bathroom, and a family room. The lower level includes two bedrooms, a full bathroom, kitchen area, and a generously sized recreation room. While the units require renovation, the layout provides a strong foundation to reimagine the space to suit your needs—live in one and rent the other, modernize both for long-term tenants, or convert into an attractive short-term rental. Located just minutes from Mansfield Ski Club and surrounded by nature, the property is well-positioned for year-round appeal including seasonal rental demand. With strong income potential and a prime location, this is a rare chance to invest, create, and add value. Book your private showing today! (id:59911)
Exp Realty
43670 Sider Road
Wainfleet, Ontario
Charming 25-Acre Farm Retreat in the Niagara Region. Priced for Quick Sale! Nestled in the scenic Niagara countryside near the quaint fishing town of Dunnville and just 1.5 hours from Toronto, this exceptional 25-acre working farm offers the perfect blend of rural charm and modern convenience. Located minutes from HWY 3 and a short drive to one of Niagaras best-kept secrets Long Beach. this property is ideal for nature lovers and entrepreneurs alike. The farm features highly desirable sandy loam, tile-drained soil . perfect for high-yield crop sand is framed by mature trees and lush landscape for year-round beauty and privacy. The recently renovated farmhouse is warm and inviting, boasting rustic hardwood floors, a durable metal roof, four bedrooms, two bathrooms, a spacious family room, a dedicated office, and a cozy wood stove in the living room for that authentic country feel. Outbuildings include a detached garage with workshop space, a large Quonset hut, and a newer 14x24 horse barn with hydro and water, currently used for chickens, ducks, pigs, and goats. The property is serviced by two wells (including a new one for the house) and a cistern. A stunning 25-foot-deep, fish-stocked pond adds to the property's charm perfect for hobby fishing, summer paddling, or winter skating. The cultivated land includes:6 acres of mature fruit trees (peach, apple, pear, cherry)1 acre of table grapes (all approx. 6 years old and ready for full harvest)Additional fields planted with asparagus, garlic, sweet corn, soybeans, and various vegetables. Organic practices are in place, and two hoop greenhouses extend the growing season, making this an excellent opportunity for market farming or homesteading. Whether you're seeking a peaceful country lifestyle or a turn-key agri-business opportunity, this unique property has it all. Motivated seller. Don't miss your chance to own a piece of Niagara farmland gem! (id:59911)
Right At Home Realty
1319 Countrystone Drive
Kitchener, Ontario
Welcome to 1319 COUNTRYSTONE DRIVE – a beautifully maintained FREEHOLD 2-storey SEMI-DETACHED home nestled in one of Kitchener’s most desirable, family-friendly neighbourhoods! With 3 BEDROOMS, 3 BATHROOMS, and a FULLY FINISHED BASEMENT, this MOVE-IN READY gem offers comfort, space, and modern convenience in a prime location. Step into a bright and OPEN-CONCEPT MAIN FLOOR featuring ELEGANT FLOORING, a spacious LIVING AREA, and an Open concept KITCHEN complete with Elegant Black APPLIANCES, ample cabinetry, and sleek countertops—perfect for everyday cooking in style. Sliding doors lead to a FULLY FENCED BACKYARD, ideal for kids, pets, and summer BBQs. Upstairs, the SUNLIT PRIMARY BEDROOM boasts a large SEPARATE CLOSET , while the two additional bedrooms offer great versatility for a growing family, guests, or a home office along with a 4pc Bathroom. The FINISHED BASEMENT provides even more living space, with a SPACIOUS REC ROOM, ADDITIONAL 4 pc BATHROOM, and IN-HOME LAUNDRY—perfect for movie nights, a playroom, gym, or guest suite. Additional highlights include PARKING FOR MULTIPLE VEHICLES, great curb appeal, and a QUIET, FAMILY-ORIENTED STREET just minutes from THE BOARDWALK, public transit, TOP-RATED SCHOOLS, COSTCO, universities, dining, highways, and more. THIS IS A RARE OPPORTUNITY to own a turnkey home in one of Kitchener’s most convenient locations. Don’t miss your chance—BOOK YOUR SHOWING TODAY! (id:59911)
Exp Realty
1201 Lackner Place Unit# 307
Kitchener, Ontario
Great Opportunity for working Professionals or Single Families to Rent this amazing Brand new Unit in Amazing Neighborhood with easy access to so many Amenities. Be the first to live in this stunning and bright unit in the highly desired Stanley park neighborhood. This unit offers high-end finishes throughout including 9' ceilings; wall-to-wall windows in all rooms that provides natural light and offers stunning views. Step into the open-concept living space starting with a spacious kitchen equipped with upgraded stainless steel appliances, plenty of cabinets and storage space, quartz countertops, tiles backsplash & Built-in Microwave. Followed by Large living room with door to the Stunning Balcony where you Enjoy your morning coffee or relax in the evening, enjoying the mesmerizing views away from hustle and bustle. The spacious bedroom flooded with Natural lights from all those extra windows makes the room more brighter and airy. This room comes with has a huge walk-in closet. There is a 4pc Bathroom which has a beautiful vanity and tub/shower combo. This unit also come with a large Den that provides Flex space and can be used for anything. It is a perfect place for those working from Home. Outside open surface parking spot is included. No lack of storage in this unit. The building has a welcoming lobby & Elevator service. This beautiful building is thoughtfully positioned within walking distance of a bustling Shopping Plaza, convenient Public Transportation & close to all amenities. There are so many tasteful upgrades has been done which includes Longer, attached to the roof cabinets, quartz Counters, Modern style Doors, showcasing a blend of style and functionality. Don't let this extraordinary opportunity slip through your fingers. Embrace the chance to reside in one of the most sought-after neighbourhoods in town! (id:59911)
RE/MAX Twin City Realty Inc.
64 Cosmopolitan Common
St. Catharines, Ontario
FROM THE BUILDER / FULL TARION WARRANTY - Welcome To The Enclave By Award Winning Cosmopolitan Homes. The 9Ft Ceilings On The Main Floor Immediately Gives The Home The Wow Factor As Soon As You Walk Into The Foyer. Built To Maximize Natural Light To Save You On Your Hydro & Equipped With Quality Laminate Flooring To Withstand The Toughest Situations. Trendy White Kitchen With Quartz Counters, Breakfast Bar Island, Extra Deep And Wide Under Mounted Sink, Brand New Stainless Steel Appliances & Imported Ceramic Tiles. Solid Oak Staircase Leading Up To The Generously Sized Primary Bedroom With Walk in Closet, Ensuite Equipped With Deep Soaker Tub & Stand Up Shower. The 2nd Bedroom Boasts 2 Closets, Semi Ensuite & Can Fit 2 Beds If Needed! The 3rd Bedroom Has 2 Windows & A Great Sized Closet! The Completely Finished Basement With Full Washroom & HUGE Window Gives You OVER 2,000 sqft Of Living Space to Enjoy! Your HRV, Hot Water Tank & Furnace Are Energy Star Efficient Providing Energy-Efficient & Environmentally Friendly Service. Prime Location Steps From Welland Canal Trail And 4 minute walk to Berkley Park For Outdoor Recreation like Tennis Courts, Baseball Diamonds, Sports Fields & Playgrounds. 13 Minute Walk to Cushman Road Park With Walking Trails. 5 minute walk to Freshco, Popeyes & the Infamous Rickijo's Restaurant and Stacked All Day Breakfast Spot. 3 Minute Drive to Walmart, Nofrills, Tim Hortons, McDonalds, Minutes To FirstOntario Performing Arts Centre And St. Catharines Public Library, And Convenient Access To Brock University, Shopping Centres. Easy Commuting With Quick Access To QEW (5 Minutes) And Public Transit Stop Only A 3 Minute Walk. A Rare Opportunity To Own A Home That Perfectly Balances Elegance, Functionality, And Location! ** SOLD WITH FULL TARION WARRANTY** Lots Of Visitor Parking Available in Front Of Unit. Pre Delivery Inspection will take place 1 week before closing. (id:59911)
Exp Realty
18 Briarwood Drive
St. Catharines, Ontario
Welcome to 18 Briarwood Drive—your dream home nestled in the heart of Niagara’s wine country! This beautifully appointed 3000+ sqft home offers 4+1 spacious bedrooms, 2.5+1 bathrooms, and a fully finished basement, perfectly designed for growing families or entertaining enthusiasts. Located in the highly sought-after VANSICKLE neighbourhood, just 5 minutes from the St. Catharines hospital, shopping, and dining, and less than 8 minutes from Brock University. Niagara College is only 15 minutes away, making this location as convenient as it is charming. Inside, you’ll find a seamless layout with a formal dining room, elegant living area, and an oversized family room that brings everyone together. The kitchen offers great flow and space for hosting dinners or morning coffees. Now let’s talk about the walk-in closet... It’s not just a closet—it’s a lifestyle. We’re talking about a show-stopper, jaw-dropper, bring-a-chair-and-stay-awhile kind of closet. It’s the walk-in that every couple dreams of and your friend joke about while secretly wanting one too. Whether it’s shoes, bags, or enough clothes to rotate for every wine tour in the region—this closet says, “You’ve made it.” The finished basement features a large rec room, extra bedroom, and a bathroom—perfect for guests, in-laws, or teens who need their own space. Step outside to your very own backyard oasis: interlocked patio, in-ground pool, relaxing hot tub, outdoor cabana with bar seating, and a pool shed—this is where summer lives. All of this in a family-friendly, tree-lined neighbourhood just minutes from top schools, trails, and, of course, Niagara’s world-class wineries. This is more than a home. This is your haven in wine country. Don’t miss your chance to own 18 Briarwood Drive—where luxury meets lifestyle. (id:59911)
Exit Realty Strategies
56 Nuttall Street
Brampton, Ontario
Welcome to this well-maintained 3-bedroom, 4-bathroom family home in Brampton. Perfectly positioned on a quiet street with direct access from the backyard to a lovely park and trails. This home offers the ideal blend of comfort, space, and convenience forgrowing families. Step inside to discover a bright living room and a family room with a freplace and French doors. The kitchen with a breakfast bar has a walk-out to a deck, making outdoor dining and morning coffee a daily delight with park views. Upstairs, you'll find three bedrooms, including a primary suite complete with an ensuite bathroom. The partially finished basement offers a fourth bedroom and additional living space ideal for a home office, gym, or future recreation area. Additional highlights include three full bathrooms that has been renovated over the years, a convenient main floor powder room, and ample storage throughout. With parks, schools, shopping, and transit all nearby, this is the perfect place to call home. Don't miss your chance to own a property in one of Brampton's family-friendly communities. (id:59911)
Century 21 Millennium Inc
2407 Woodward Avenue Unit# 2
Burlington, Ontario
Executive townhome with a private elevator. This private complex has only 24 unit, enjoy the benefits of condo living with a detached home feel. New engineered hardwood in the LR and DR. Neutral colours throughout. Classic design with crown moulding, wainscotting, spiral staircase, custom cabinetry in the kitchen,finished laundry room and an oversized garage that will fit 2.5 cars. Features abrand new furnace, oversized bedrooms with each having their own washrooms. Quiet area, close to schools, public transit, walking distance to amenities and downtown. (id:59911)
Keller Williams Edge Realty
RE/MAX Escarpment Realty Inc.
150 Wilson Street W Unit# Ph2
Hamilton, Ontario
Spacious and beautifully updated condo! This rare 2-bedroom plus den unit offers an abundance of natural light with stunning skylights and large rooms. Enjoy gorgeous garden views from your expansive living area. The kitchen and bathrooms have been tastefully updated, and superior flooring runs throughout. This unit also features a custom-built decorative fireplace and mantel. Access to an oversized rooftop terrace for very own private functions can be used for grilling, gardening or simply outdoor relaxing. Unit includes 4-parking and private storage locker. Conveniently located near public transit, shopping, dining, medical services and the Dundas Valley Conservation Area. This condo is truly a gem! Book your showing today – 24 hours notice required. You won’t be disappointed! (id:59911)
Keller Williams Edge Realty
10610 Bayview Avenue Unit# 8 & 8a
Richmond Hill, Ontario
Prime business opportunity available in one of the most desirable areas, characterized by a diverse and vibrant community. This corner plaza offers ample parking and is surrounded by schools, making it a prime location during busy lunch hours with students and plenty of foot traffic. Its the perfect place for a first-time buyer looking to be their own boss. With low rent and excellent sales numbers, this business is already thriving. Plus, the separate vape shop and lotto commission help cover most expenses, providing a solid financial foundation. There's tons of potential for growth new buyers can leverage their expertise to further increase profitability. Don't miss out on this fantastic opportunity! (id:59911)
Homelife Miracle Realty Mississauga
32 Cafaro Lane
Markham, Ontario
Beautifully maintained Freehold Townhome in the heart of Victoria Square, one of Markham's most sought-after family communities! This 3-storey home features 9-ft smooth ceiling on the main and upper levels, pot lights, rich hardwood flooring, and oversized windows that fill the home with natural light. The open-concept kitchen is a showstopper with granite countertops, a large central island, pantry, and a full suite of stainless steel appliances. The dining area walks out to a generous patio-balcony, ideal for outdoor dining or relaxing. The Top Floor features 3 Bedrooms and 2 full Bathrooms, including a bright Primary retreat with ample closet space and a private ensuite. The Ground level offers a versatile Den/office with Direct Garage access, ideal for work-from-home or a quiet study zone. Additional highlights include a covered front porch, double-length driveway, and a well-maintained exterior with brick and stone detailing. Just minutes from Hwy 404, King Square, Costco, T&T, and Angus Glen Golf Club, and top-ranked schools like Victoria Square P.S. and Richmond Green S.S. Freshly Painted & Move-in Ready! (id:59911)
Bay Street Group Inc.
88 Darby Court
Toronto, Ontario
Spacious+Bright+Clean House On Cul De Sac Back To Ravine For Quiet Environment, Well Maintained Home In The Demanded Area; Modern Kitchen-Stylish Cabinet+Granite Counter+S/S Appliances+More; Breakfast Area Walk-Out To Sundeck With Retractable Shade And Screen Door; Renovated (2017) Bathrooms & Powder Room; Finished Walk-Out Basement With Entertainment Area Pre-Wired For Sound System. 7 mins drive to UorT Scarborough, close to highway 401, 700 meters to ttc station, Newly replaced washing machine and water heater, Student welcome! Including furnitures and basement is not including as Storage Space. ** This is a linked property.** (id:59911)
First Class Realty Inc.











