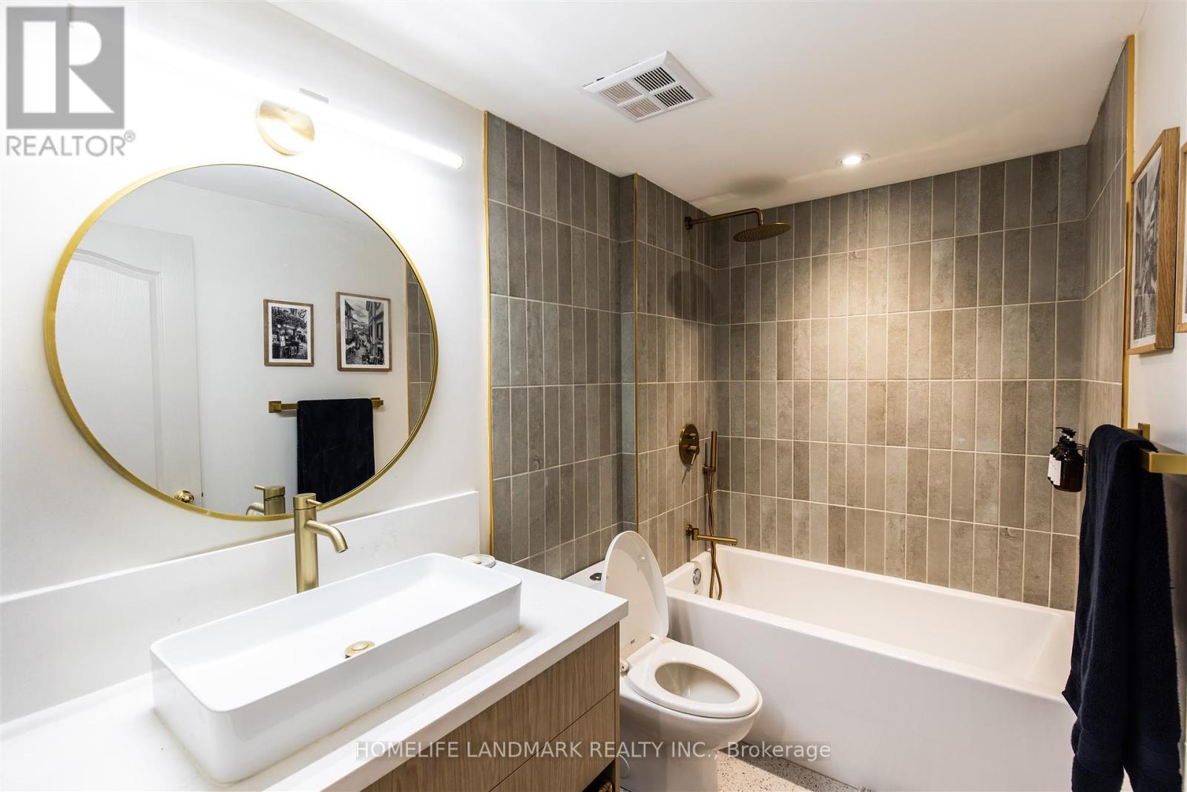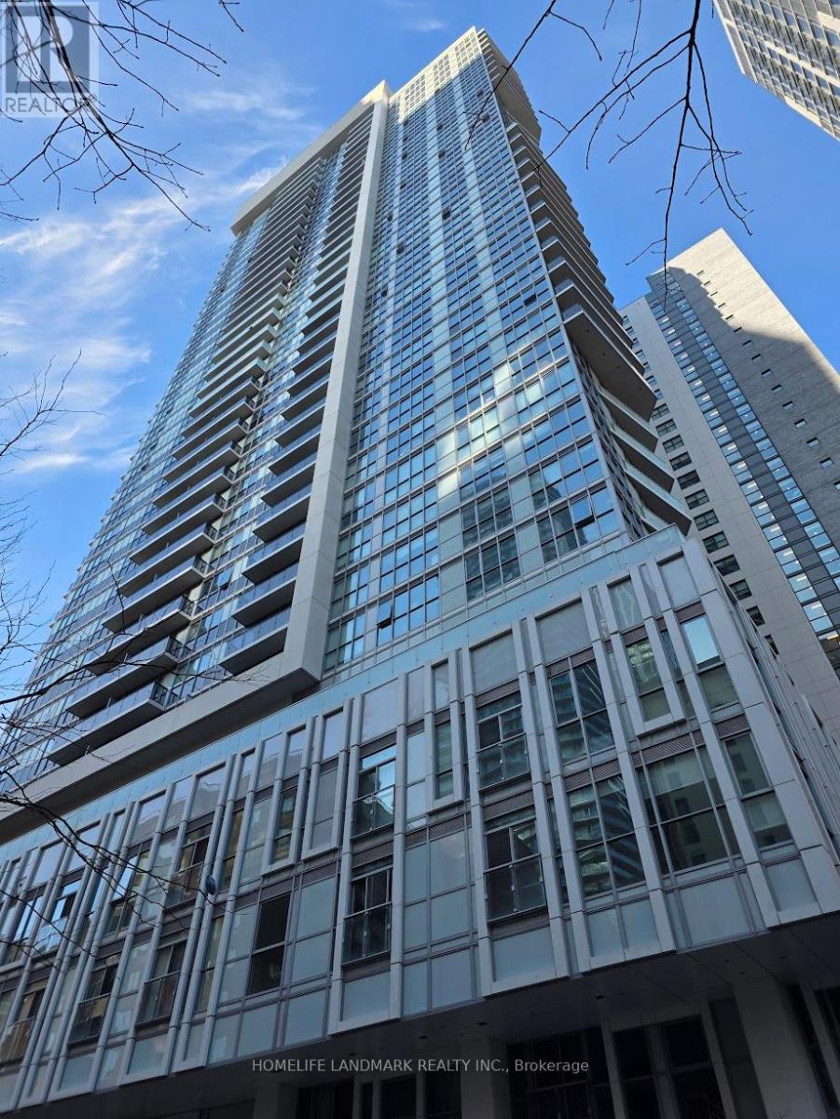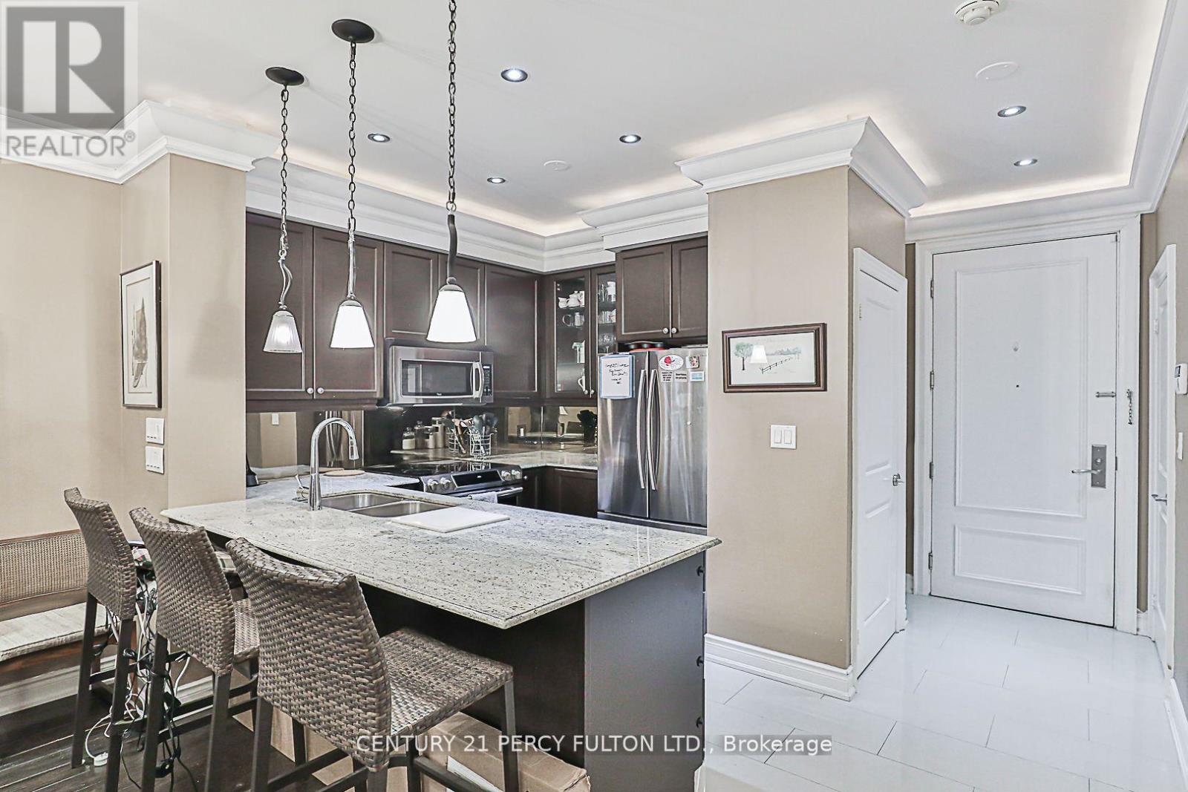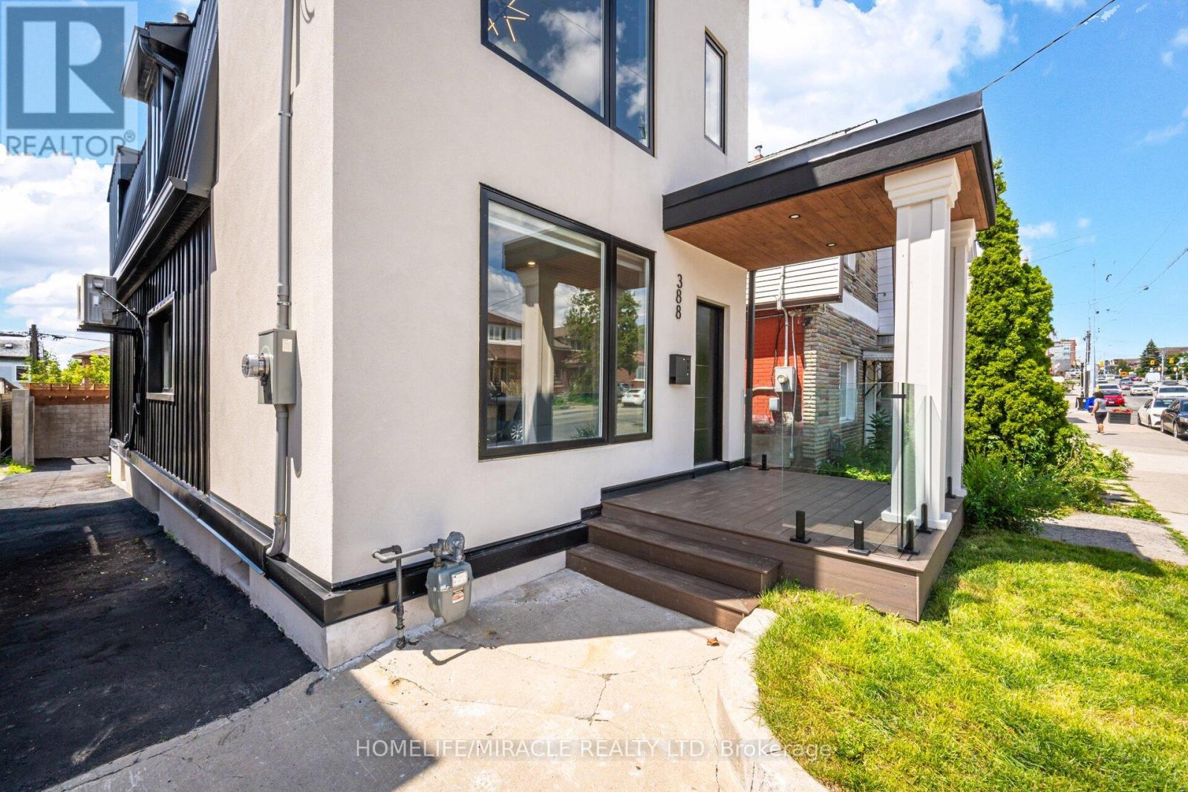201 - 9 Greenbriar Road
Toronto, Ontario
Beautifully renovated home with functional layout complete with all new stainless steel appliances (< 1 year), imported European tiles and flooring, custom hall closet and dining banquet. Nestled in the prestigious Bayview Village neighbourhood, its steps away from Bayview Village, Bessarion Subway Station, and Highways 401 and 404 for easy commuting. The east-facing balcony overlooks a tranquil courtyard, lush greenery, and offers a private yard with BBQ privileges. Includes one underground parking spot. (id:59911)
Homelife Landmark Realty Inc.
410 - 30 Greenfield Avenue
Toronto, Ontario
Welcome to 30 Greenfield Avenue #410 - Tridel Built "Rodeo Walk" in the Prestigious Yonge & Sheppard Area! Bright & Spacious DESIRABLE SPLIT 2 Bedroom, 2 BATH LAYOUT with a Versatile Solarium offering 1,270 sq ft of living space. This Beautifully Maintained, Sun-Filled Suite Features Large Windows Throughout Allowing Lots of Natural Light With South Facing Views. Enjoy the Eat-In Kitchen With Lots Of Storage, An EnSuite Laundry big enough to use as a Pantry Cupboard as well ! Just inside the door there is a Mirrored Closet and Storage Room big enough for your Bike or Golf Clubs, A Huge Open Concept Living / Dining Room should hold all your furniture. The Primary Bedroom offers Privacy from the Second Bedroom and Bathroom and Features His and Hers Closets and an extra large 4 Piece Ensuite, This Unit is Perfect for Downsizing or if you just want lots of Elbow Room. Steps to The Subway, Shopping Centres, Grocery Stores (Longo's, Loblaws, Whole Foods), LA Fitness, Library, Cinema, Live Entertainment, Banks, Restaurants, & More! Excellent School Catchment Includes St Gabriel, Avondale P.S. & Earl Haig S.S. Walk to Claude Watson & Cardinal Carter. Mins To Hwy 401/DVP/400. Enjoy The High-End Amenities of this impeccable Tridel building including 24-hour concierge, Visitor Parking, Exercise Room, Party Room, Library, Indoor Pool, Spa, & Sauna, Squash/Racquet Ball, and Garden. Enjoy The Perfect Combination of Expansive Space & Exceptional Convenience In This Prime Location! (id:59911)
Century 21 Percy Fulton Ltd.
S621 - 8 Olympic Garden Drive S
Toronto, Ontario
Brandly new Unit Flooded with Natural Sunlight and Breathtaking Unobstructed Views. This 1+1 Bedroom Residence Boasts Upgraded Kitchen and Bathrooms, Elegant Laminate Floors, and Thoughtfully Installed Pot Lights. Indulge in Luxurious Amenities Including a Fitness Center, and a Spacious Party Room with Gatehouse Security for Added Peace of Mind. With the Subway and Shops Just Steps Away, This Home Offers a Perfect Blend of Style and Convenience. (id:59911)
Homelife Golconda Realty Inc.
704 - 25 Richmond Street E
Toronto, Ontario
Experience Luxury Living at Its Finest in This Bright and Stylish Great Gulf Condo. Welcome to your new home in the heart of the city. A beautifully designed 1 Bedroom + Den condo offering approximately 568 sq. ft. of thoughtfully utilized space, complete with an oversized balcony with south-facing views. This modern suite features floor-to-ceiling windows that flood the open-concept living, dining, and kitchen areas with natural light, creating a warm and inviting atmosphere. The functional layout maximizes space and comfort, perfect for both relaxing and entertaining. Start your mornings with an energizing workout in the fully equipped gym or unwind in the yoga/pilates studio. Work from home in your private, enclosed den, ideal as a dedicated office or take advantage of the buildings co-working areas and spacious meeting rooms. After a productive day, indulge in a spa-inspired bath or sip your favourite drink on the balcony while soaking in the city views. When the weather warms up, head to the 5th-floor pool or relax in the stylish poolside lounge with a book in hand. Planning a get-together? Host friends in the party room with kitchen facilities, enjoy a barbecue, or challenge guests to a game of billiards. This building truly offers a full-service lifestyle for the consummate professional. Enjoy privacy, convenience, and access to top-tier amenities, all just steps from the PATH, Eaton Centre, U of T, Financial District, and the vibrant dining and nightlife scenes of King and Queen streets. Tenant pays for own Hydro. (id:59911)
Coldwell Banker The Real Estate Centre
1903 - 77 Mutual Street
Toronto, Ontario
Experience luxury living in this stunning Tribute condo! Bright and spacious, it boasts high ceilings and floor-to-ceiling windows that flood the space with natural light. Enjoy breathtaking lake views from the large southeast-facing balcony. Conveniently located just steps from the subway, Eaton Centre, Toronto Metropolitan University, and St. Michael's Hospital. The building offers exceptional amenities, including a gym, yoga studio, guest suite, 24-hour concierge, and more. (id:59911)
Homelife Landmark Realty Inc.
24 Malcolm Road
Toronto, Ontario
A Customer Build Family Home Located In A Convenient Leaside Area. Lots of Natural Lights For The Whole House With Large Windows. Huge Foyer With Hardwood Floor In The Main & 2nd Floor. Large Modern Eat-In Kitchen W/Granite Counter Top. Spiral Stairs W/Iron Railings. 9' Main Floor Ceilings. 4 Bedrooms with 2 Ensuite Bathrooms & A 3PC Bathroom. Finished Basement with Large Family Room & A Full Bathroom. Water Softer System For The Whole House. Walking Distance To Rolph Rd PS, Leaside HS, Trace Manes Park, Toronto Public Library, Shops, Banks & Restaurants On Bayview & Laird, Leaside Arena, Lawn Bowling. TTC At The Corner Direct To Subway Station.Future LRT. Leaside Village Shopping Mall & Smart Centre Shopping Mall Within 10 Mins Walk. (id:59911)
Right At Home Realty
Lower - 519 Crawford Street
Toronto, Ontario
Partially Furnished Basement Apartment With Ensuite Laundry. Open Concept And Big Enough For Separate Sleeping And Living Areas. Well Equipped Kitchen With Full Size Fridge, Stove. Plenty Of Storage And Counter Space. Large Entryway With More Storage And Laundry. Partially Furnished With Couch, Rug, Lamps, Storage Cubes, Bar Stools. Tenant Pays 1/3 Of Utilities (Gas, Water, Hydro). Internet May Be Shared With Upstairs Tenant Or Provide Own. Ceilings Almost 7'. Second Rear Exit For Emergency Use Only. This Is A Well Maintained And Very Comfortable Apartment In A Fantastic Neighbourhood! Tenant Has Use Of Front Garden. Steps To College Or Harbord Streets, Super Bike/Walk/Transit Friendly, Great Parks Nearby. NO PETS, NO SMOKING. (id:59911)
Bosley Real Estate Ltd.
Pb-003 - 170 Sudbury Street
Toronto, Ontario
Parking Spot for Sale Level P2, Spot #143 ideally positioned near the elevator for easy in-and-out access. Secure a well-placed parking space that serves residents of 170 & 150 Sudbury St, 68 Abell St, and 36 Lisgar St. Accessible from the P1 garage level, this spot offers convenience for multiple connected buildings. A smart way to enhance your property's functionality and future resale value. Buyer must own a unit in either The Curve (TSCC 2355) or Westside Gallery Lofts (TSCC 2249). (id:59911)
Royal LePage Real Estate Services Ltd.
2912 - 10 York Street E
Toronto, Ontario
Welcome to this Luxury Tridel Condo at Ten York! Fully Furnished 1 bedroom suite, and ready to move in! Location is one of the best in the city! Walking distance to Union Station, Financial District, Supermarkets, Scotia Bank Arena, Rogers Centre, Waterfront, Queens Quay, Shopping, Dining and Entertainment and more! Suite includes modern and comfort furnishings, with high end finishes. Stainless Steel Appliances, Dishwasher, Full Size Washer/ Dryer. Amenities include 24 Hr. Concierge, Gym/ Exercise Room, Rooftop Deck and Pool, Games room, Guest Suites and more! Don'tt miss out on one of the most luxurious condo lifestyles in the city! (id:59911)
Royal LePage Your Community Realty
119 - 10 Bloorview Place
Toronto, Ontario
Welcome To Aria Condos At 10 Bloorview Place, An Exclusive Ravine-Side Address Set Against The Lush Backdrop Of The East Don Valley, This Prestigious Community Is Just Minutes Away From The Best Urban Amenities Toronto Has To Offer. This Thoughtfully Designed 2+1 Suite Features A Spacious Balcony, Smart Split Bedroom Layout, Hardwood And Ceramic Flooring, Floor-To-Ceiling Windows, Two Bathrooms, And Soaring 9-Foot Ceilings. The Kitchen Is Stylish And Functional, Featuring Sleek Cabinetry, Granite Countertops, And An Oversized Breakfast Bar Perfect For Entertaining. The Primary Bedroom Includes A Walk-In Closet And Luxurious Ensuite Bath. 'Aria' Features An Impressive Array Of Amenities Including 24/7 Concierge, Virtual Golf, Media Room, State-Of-The-Art Fitness Centre With Classes, Spas, Sauna, Billiards Room, Library, And A Stunning Glass-Enclosed Indoor Pool With Ravine Views. Nestled Among Parks And Scenic Walking Trails, 'Aria' Boasts A High Walk Score And Is Conveniently Close To Top-Rated Schools, Churches, Medical Centres, Bayview Village, And Fairview Mall. Commuting Is A Breeze With Easy Access To The Subway, 401, 404, And DVP. (id:59911)
Century 21 Percy Fulton Ltd.
1609 - 66 Forest Manor Road
Toronto, Ontario
Bright and spacious 1 + Den with Unobstructed South View! This ideal 1 den suite offers 639 sq ft of well-desinged interior space plus 98 sq ft Balcony. The versatile Den can easily be used as a second bedroom or home office. Funtional layout with no wasted space. Prime Location-just steps to subway stations, TTC, and Fairview Mall. Quick access to Hwy 404, 401 & DVP. Photos show the unit prior to current occupancy. (id:59911)
Home Standards Brickstone Realty
388 Oakwood Avenue
Toronto, Ontario
Nestled In The Heart Of Vibrant Oakwood Village Community, This Stunning Fully Custom Designed and Renovated Home features over 2500 Square Feet Of Living Space. Top Quality Finishes And Meticulous Attention To Every Detail. High-End Custom Light & Plumbing Fixtures, Smooth Ceilings Thru-Out and Pot Lights Galore! Heated Washroom Floors upstairs. Main Floor Well Equipped With Spacious Living, Linear Custom Fireplace & Sun-Filled Family Area. Dream kitchen with High end Stainless Appliances Including Electric Range, Built-In Oven, Microwave, Oversized Custom Island With Breakfast Seating, Great Living Functionality With Open Layout, Accent walls in the Dining Area. High Ceilings on Main Floor. Custom Millwork and fireplace, Wide Oak Flooring, Natural Lights, this house has been spray foamed so no noise from the street. Ample parking spaces in Backyard. Bedrooms with custom closets. Jack and Jill Washroom. Laundry on the second floor. Lot Size as per MPAC. The Location Is Midtown At Its Finest With Min To Subway, Walk To Restaurants And Cafes etc. High-End Custom Light & Plumbing Fixtures. **EXTRAS** Potential for Laneway suite/House ( to be verified with City) . (id:59911)
Homelife/miracle Realty Ltd











