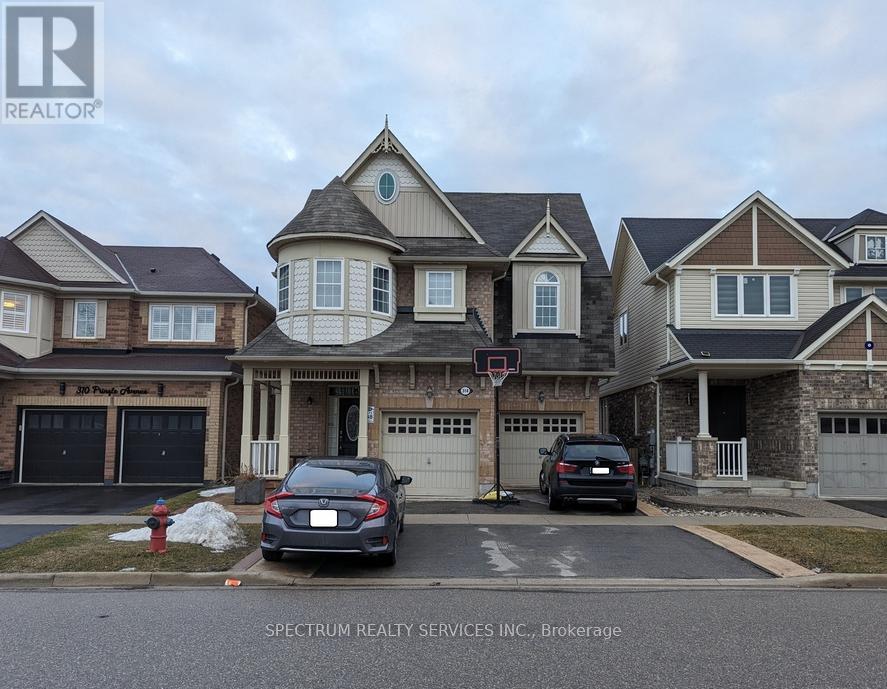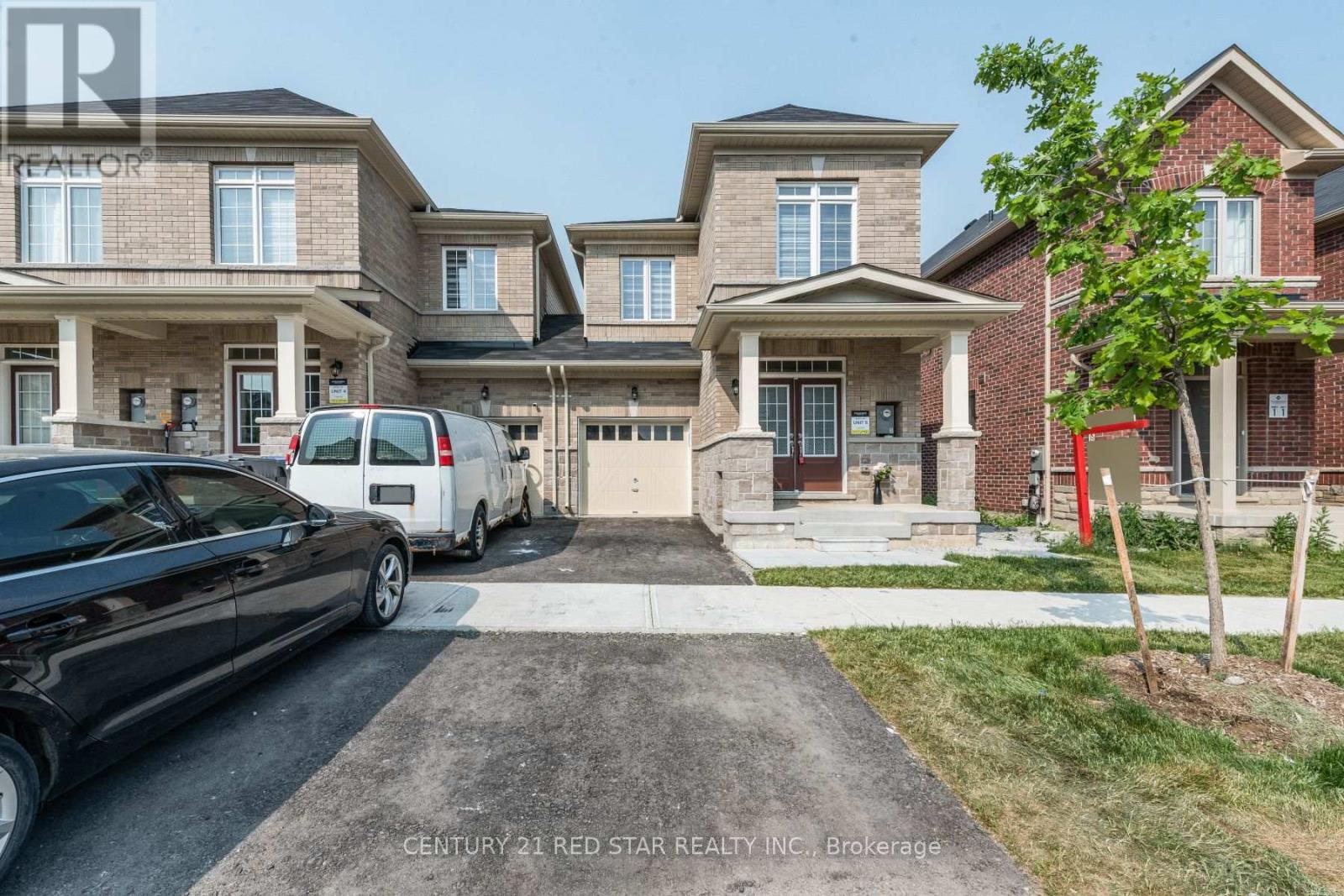20 Fifteenth Street
Toronto, Ontario
Attention first-time buyers, investors and renovators - opportunity knocks. Situated in the desirable lakefront community of New Toronto, this home offers a wealth of potential uses. The current layout includes 2 bedrooms, 2 bathrooms, living/dining area, and partially finished basement with separate entrance that can be used as an additional bedroom or converted to a basement apartment. With a sizeable and desirable west facing 30 x 121.51 foot lot, the opportunities are endless. This home is the perfect place to live in, renovate or build new - bring your imagination to this hot neighbourhood that boasts numerous amenities. With a transit score of 88 and a bike score of 86, this location is a commuter's paradise. (id:59911)
Ipro Realty Ltd.
102 - 2388 Khalsa Gate
Oakville, Ontario
Ground Floor private balcony East facing, 2 Bedroom, 2 Full Baths. Walking Distance to Schools. Unit has Hardwood Flooring, 9 ft Ceiling Height. Open concept Kitchen Incl S/S Appliances, Granite Counter , Tall Cabinets, Stacked Washer & Dryer. Primary Bedroom with Walk-In Closet, 3 Pc Ensuite. 2nd Bed has large window plus 4 Pc Main Bath. Attached Garage &Driveway Offering Two Parking Spaces, One locker. No Pets, No Smoking. Close To Major Highways. Tenant pays all utilities plus HWT rental. (id:59911)
Homelife Landmark Realty Inc.
215 - 1 Rowntree Road
Toronto, Ontario
Platinum on the Humber! Ravine condo backing onto trails, stream, park & recreation area! Enjoy top of the line amenities including indoor pool, hot tub, gym, sauna, racquet court, & concierge! Maintenance fee pays for most utilities. PRIME location steps to schools, parks, TTC & LRT at your doorstep, shopping, & recreation; Mins to HWY 427, HWY 401, & HWY 407 making commute a breeze. Presenting this spacious corner 2bed, 2 bath unit approx 1300sqft of living space w/ 2 PARKING spaces. Bright open living space & formal dining room w/ flr-to-ceiling windows throughout providing ample natural light. Galley eat-in kitchen w/ breakfast space. Huge Primary bedroom retreat w/ private balcony & 4-pc ensuite can accommodate king size bed. Separated 2nd bedroom w/ ensuite privilege to 2nd 4pc bath. Ideal for growing families or buyers looking to downsize into a spacious condo w/ top of line amenities in a desirable neighbourhood. Book your private showing now! (id:59911)
Cmi Real Estate Inc.
100 Coolhurst Avenue
Brampton, Ontario
Welcome to this stunning brand new 3-bedroom, 2.5-bathroom freehold townhome built by Caivan Communities, ideally situated in one of Bramptons most sought-after neighborhoods. This thoughtfully designed 2 1/2 story home offers a perfect blend of modern style, spacious living, and unbeatable convenience. Step into an open-concept main floor with high ceilings, oversized windows, and elegant finishes throughout. The modern kitchen features sleek cabinetry, upgraded countertops, and a functional layout ideal for family living and entertaining. Upstairs, you'll find three generously sized bedrooms, including a primary suite with a private ensuite and walk-in closet. Enjoy the convenience of a 2-car garage with inside entry, a finished lower level flex space, and ample storage throughout. (id:59911)
RE/MAX Wealth Builders Real Estate
1307 - 388 Prince Of Wales Drive
Mississauga, Ontario
Welcome Home To This Stunning One Bedroom Condo At The Luxurious One Park Tower By Daniels. Gorgeous Suite Features A Functional Layout, 9 Foot Ceilings, Hardwood Floors, Under Cabinet Lighting, Stainless Steel Appliances, Upgraded Light Fixtures, New Blinds In Bedroom With Walk In Closet & Spectacular Views On Your Balcony For Relaxing Days/Nights. Parking And Locker Conveniently Located Together And Extra LARGE Locker! (Parking/Locker Located At P2/Spot 178) Steps/Minutes Away To Square One, Celebration Square, Restaurants, Transit, Go Station & All Major Highways. Amenities Include: 24 Hour Concierge, Indoor Pool, Billiards Room, Virtual Golf, Party Room, Theatre Room, Rooftop Garden, Plus Much More! ***Floor Plan Attached & Unit Shows Great!*** (id:59911)
Sutton Group Elite Realty Inc.
Ph04 - 1360 Rathburn Road E
Mississauga, Ontario
This superb corner penthouse unit located in the heart of prestigious Rathwood community across from Rockwood shopping mall boasts breathtaking panoramic views. The spacious layout features open concept living and dining room with floor-to-ceiling windows, two large sized bedrooms with primary ensuite bathroom and walk-in closet. Modern kitchen with pot lights, stainless steel appliances, granite counter and backsplash. Custom high-end engineered hardwood floors throughout. Convenient ensuite laundry with extra storage space. New furnace 2025. This unit includes also one parking space and storage locker. (id:59911)
Royal LePage West Realty Group Ltd.
Bsmt - 314 Pringle Avenue
Milton, Ontario
A Legally Finished Basement Unit Available For Rent Features A Well Spaced Living Room, Upgraded Kitchen, 2 Bedrooms, 1 Full Washroom. Two Parking Spaces. Appliances: Fridge, Stove & Laundry Machines. (id:59911)
Spectrum Realty Services Inc.
9 Sail Road
Brampton, Ontario
Two years old Free Hold End Unit Town House with 9 Feet ceiling. Featuring 3 Spacious Bedrooms And 2.5 Washrooms. Stainless Steel Appliances. Newly installed Quartz Countertop in Kitchen. Freshly Painted House. This Home Is Located In A Family-Friendly Neighbourhood With Public Transportation. Brick Stone Exterior With Double Door Entry. Only Garage Attached To Other Property, 1837 Sq House Is Like A Detach House. City Approved Side Entrance By Builder. (id:59911)
Century 21 Red Star Realty Inc.
32 Sousa Mendes Street
Toronto, Ontario
Architect's own studio in mixed use loft style commercial/office condo in a "townhouse-like" strip. 1850 Sq Ft on two floors of 925 Sq ft. each, with direct access from street. Industrial chic. High ceilings. Polished concrete floors. Loads of natural light on both floors from large east and west facing windows. Rear windows face West Toronto Rail Path and greenery/natural plantings. Main floor has large open space plus Kitchenette, accessible washroom, and storage. Second floor is also open concept with a 2nd washroom. Perfect for Artists studios, galleries, office or retail spaces. Ideal for owner occupied, investor, or a combination. Each floor could be occupied independently, or one group could occupy both floors. Desirable location of the Junction Triangle populated with coffee shops, library, daycare, design studios, retail, and beautiful residential townhouses. Close to Bloor and Dundas TTC, GO and UP Express. One Underground parking space included. Legal description for parking space is Level A Unit 10. Partially tenanted. Tenant can stay or go. Speak to LA for details. (id:59911)
Forest Hill Real Estate Inc.
Main - 46 Springhurst Avenue
Toronto, Ontario
Welcome to the Renovated Century Home. Offering 1 Bedroom and 1 Washroom. Close Proximity To Both Queen And King St. Great Ttc Options. Steps From The Dufferin Loop. The 504B Gets You To The Downtown Core In Minutes. The Island Airport Is Nearby. Short Stroll To Liberty Village And To The Lake With An Abundance Of Walking And Bike Trails. Easy Highway Access. Separate entrance & Ensuite Laundry. (id:59911)
RE/MAX Hallmark Realty Ltd.
116 - 1401 Plains Road E
Burlington, Ontario
Welcome to Unit 116 at 1401 Plains Rd East a sleek, sun-filled end-unit townhome in the sought-after Joy Condos by Branthaven. This stylish 3+1 bedroom, 2 bathroom executive townhome is modern, move-in ready, and completely pet/smoke free ideal for busy professionals, young couples, and small families craving convenience and low-maintenance living.Inside, you're greeted by a bright ground-level flex space perfect for a home office, gym, or media room. The main floor offers 9-foot ceilings, hardwood flooring, and a spacious open-concept layout filled with natural light. The kitchen features granite countertops, stainless steel appliances, and upgraded cabinetry designed for both beauty and function.Step outside to your private covered balcony the perfect spot to relax or entertain.Upstairs, you'll find three comfortable bedrooms and a sleek 4-piece bath, with plenty of storage and room to grow.Live steps from the GO Station, Lake Ontario, Mapleview Mall, IKEA, Costco, restaurants, schools, and more with quick access to the QEW, 403, 407, and McMaster University.Bonus: private indoor garage with inside access, plus an upgraded EV outlet for easy charging.Low monthly fees cover snow removal and lawn care meaning you'll never have to shovel a driveway or mow a lawn again.This is effortless, turn-key Burlington living just move in and enjoy. (id:59911)
Royal LePage Real Estate Services Ltd.
161 Laughton Avenue
Toronto, Ontario
Cozy and Modern 1BR Apartment Directly Across The Street From Hidden Gem Wadsworth Park That Includes Amenities Such As Fire Pit and Basket Ball Court. Amazing Neighbourhood With Convenient Location. Walking Distance To Restaurants and Shops on St. Clair. Plus Only a 15 Minute Walk to Bloor UP Station Which Can Get You Downtown In Minutes. The Bedroom Easily Fits a King Size Bed and Has Large Closet. Ensuite Laundry. *Street Parking is available. Possible garage parking available for additional rent. (id:59911)
Sutton Group Old Mill Realty Inc.











