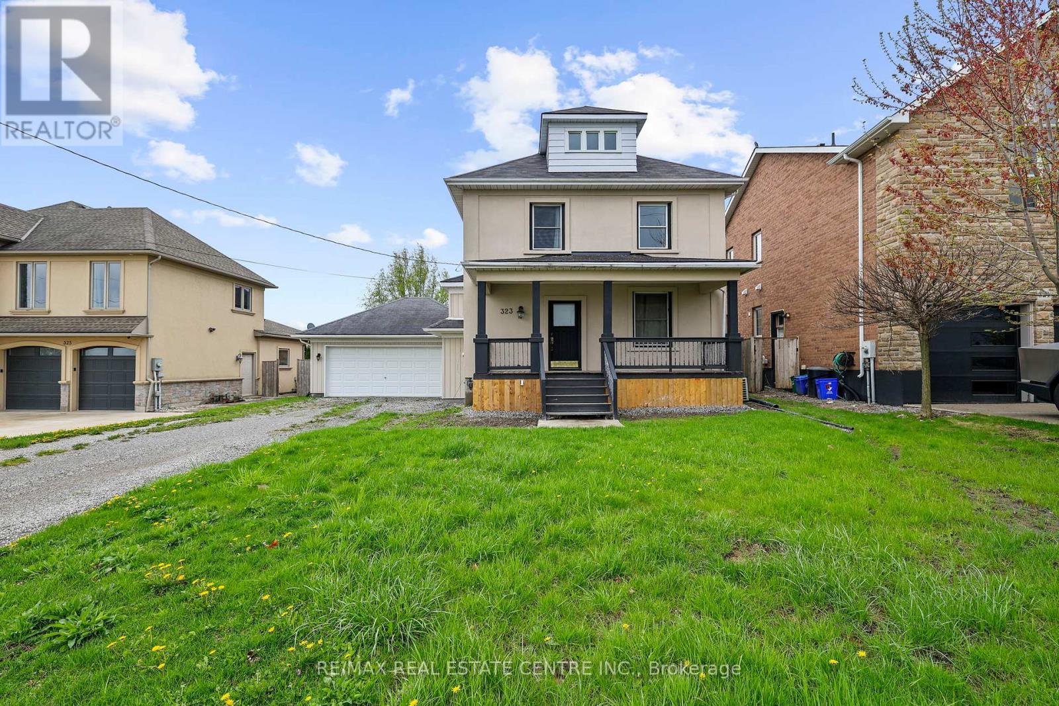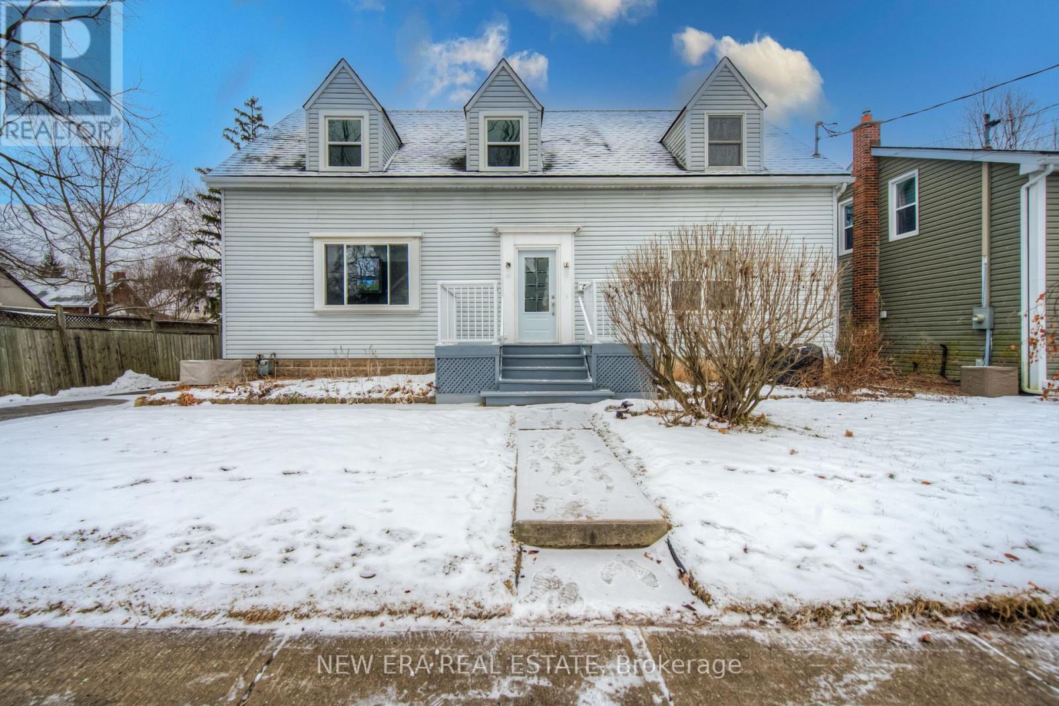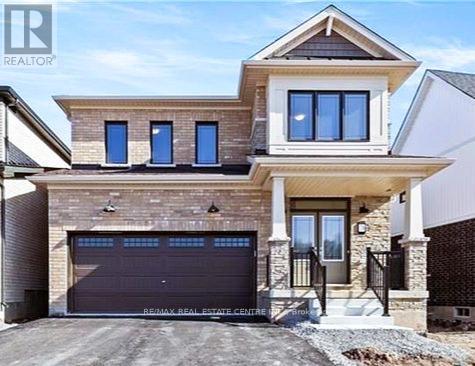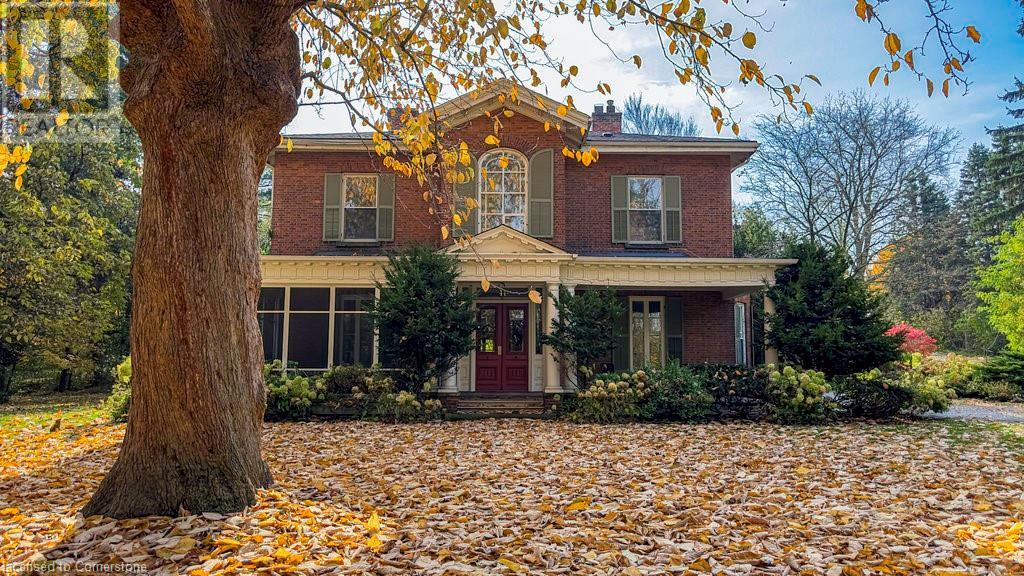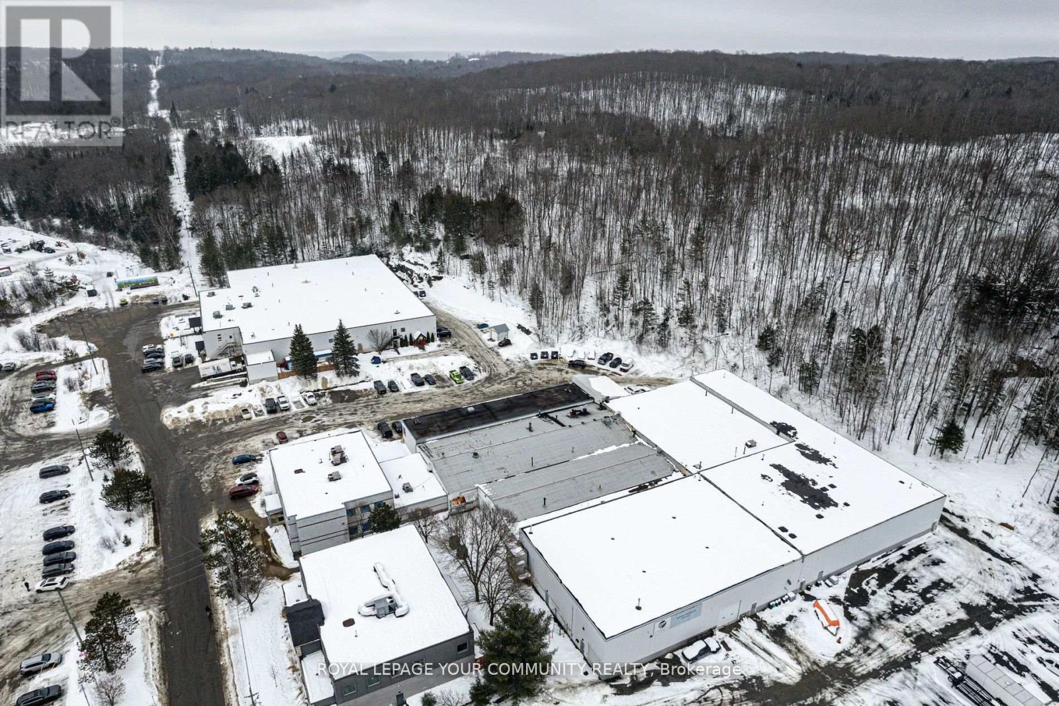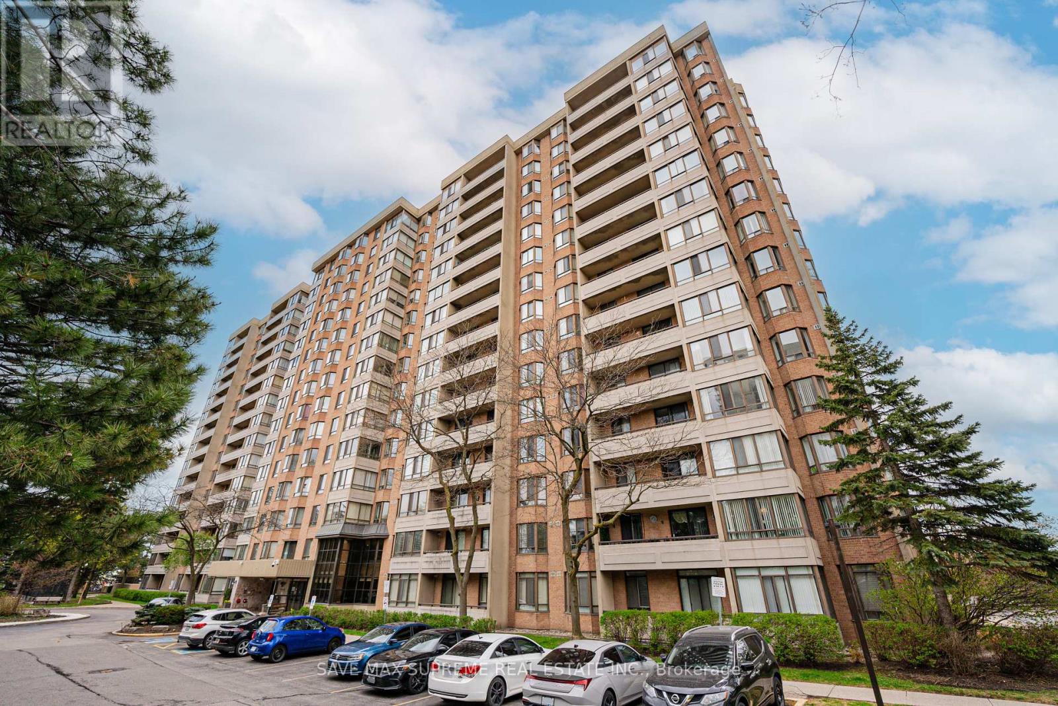323 Queenston Road
Niagara-On-The-Lake, Ontario
Beautiful Home in Niagara RegionThis stunning home, surrounded by custom-built houses, is situated on a huge lot measuring 62 x 120 ft. It features three bedrooms and a recently finished basement, providing ample living space. Enjoy direct access to a deck and a large backyard from the living/family room.The property includes a double-car garage with inside access to both the house and the basement. Youll be just minutes away from the QEW, outlet stores, and local wineries.This serene and private setting offers an unbeatable opportunity to own a prestigious address in Niagara-on-the-Lake at an exceptional price point. Don't miss out! (id:59911)
RE/MAX Real Estate Centre Inc.
146 Clarke Street
Wellington North, Ontario
SPACIOUS ALL-BRICK BUNGALOW ON A GENEROUS LOT IN ARTHUR! Fall in love with this 3+2 Bedroom bungalow set on a generous 60 x 171 ft lot in the heart of the charming village of Arthur, where timeless character, thoughtful design, and everyday comfort come together to make a house feel like home. A landscaped front yard, with mature gardens, interlock driveway, and elegant covered front porch welcome you home, while a double garage and parking for six vehicles add everyday convenience. Inside, over 4,000 sqft of finished living space,The Main level features hardwood flooring, oversized open concept living room, large family size eat in kitchen with Granite Countertops , centre island, and under cabinet lighting. , updated full bathroom, main floor laundry, inside garage access with additional Bonus walkup from basement.Large principal rooms with the primary bedroom including a private 3-piece ensuite with built in storage, and three full bathrooms throughout to ensure comfort for all, including a basement bathroom with glass shower. The finished basement offers in-law potential with two bedrooms, an open concept recreation room with cozy gas fireplace. Bonus Walk-up to garage with additional workshop area perfect for home business or additional 6th bedroom or storage space.Beautiful Fully fenced backyard complete with oversized deck, gazebo, and bonus outdoor workshop (with hydro) and additional garden shed! Close to all amenities, Schools, Parks, and shops!A special place to call home, ready to grow with you and be enjoyed for many years to come! (id:59911)
RE/MAX Hallmark Chay Realty
326 Russell Southgate Street
Southgate, Ontario
Welcome to 326 Russell Street, a beautifully maintained 3-bedroom, 3-washroom detached home located in a quiet and family-friendly neighbourhood in Southgate. This spacious home offers a perfect blend of comfort, functionality, and modern appeal.Step inside to a bright, open-concept layout featuring a spacious living and dining area, perfect for entertaining or relaxing with family. The updated kitchen boasts ample counter space, modern appliances, and a walkout to a private backyardideal for summer gatherings or peaceful mornings.Upstairs, you'll find three generously sized bedrooms, including a primary suite with its own ensuite washroom and walk-in closet. Two additional bedrooms offer plenty of space for a growing family, home office, or guest rooms. (id:59911)
RE/MAX Gold Realty Inc.
55 Wellington Street S
Hamilton, Ontario
Welcome to 55 Wellington Street in the heart of Dundas! This charming property features six spacious bedrooms and three modern bathrooms. Graced with spacious living areas and abundant natural light throughout, this home is perfect for both relaxing and entertaining guests. The main floor includes two bedrooms and a three-piece washroom offering great accessibility and convenience. Enjoy an exquisite and modern kitchen with ample cabinetry and counter space, perfect for culinary enthusiasts. An outdoor oasis awaits as the property includes a well maintained above-ground pool, ideal for summer relaxation and entertainment . The detached garage is not only practical for parking and storage but also includes a versatile loft space above, perfect for a home office, studio, or additional recreation area. Located close to parks, schools, shops, and trails, this home combines suburban charm with urban convenience.Don't miss out on this exceptional opportunity to make this wonderful property your new home! (id:59911)
New Era Real Estate
238 Scholfield Avenue S
Welland, Ontario
This well-maintained 3-bedroom home sits on an expansive lot with excellent severance potential to create two buildable lots or accommodate a secondary dwelling. The bright interior features an updated kitchen with stainless steel appliances, durable metal roof, and newer furnace (2022). The property offers both immediate comfort and future potential with its huge fenced yard, double driveway, and detached garage. Located in a family-friendly neighborhood near schools and Highway 406, this represents a rare chance to secure a property with valuable land flexibility. Ideal for homeowners and investors alike - your vision meets opportunity here! (id:59911)
Rock Star Real Estate Inc.
78 Eastbridge Avenue
Welland, Ontario
This Stunning Luxury Detached Home, Built In 2023 And Nestled In The Desirable Dain City Area Of Welland, Spans 2,376 Sq Ft And Offers An Impressive 4 Bedrooms And 3 Bathrooms, Each Designed With Premium Finishes And Thoughtful Upgrades. The Master Suite Is A True Highlight, Featuring A Glass-enclosed Shower With A Stainless Steel Shelf And A Relaxing Soaker Tub. The Main Level Boasts 9-foot Ceilings, Complemented By Flat Ceilings With Recessed Lighting That Enhance The Open, Elegant Atmosphere. The Gourmet Kitchen Is A Chefs Dream, Equipped With Upgraded Quartz Countertops, Under-cabinet Lighting, Expansive Drawers And Cupboards, And A Quartz Island With An Electrical Outlet For Added Convenience. Modern Living Is Also Ensured With State-of-the-art Appliances, Including A Bluetooth-enabled Samsung Oven And Stainless Steel Samsung Fridge And Dishwasher.The Carpeted Bedrooms Provide A Cozy Retreat, While The 4-piece Bathroom And Convenient Laundry Room Complete The Upper Level.Outside, The Home Sits On A Premium Lot That Fronts A Green Spacehighly Sought After In This Community. The Unfinished Basement Offers Endless Possibilities, Providing A Blank Canvas For Personalization. Additional Luxury Features Include A Natural Gas Bbq Hook-up, A Custom Bench In The Mudroom, A 2-car Garage With An Automatic Opener, And A 200-amp Electrical Service. The Full Brick Upgraded Exterior And Double Doors Leading To The Backyard Elevate The Homes Curb Appeal. This Home Offers The Perfect Opportunity To Create A Living Space That Reflects Your Personal Style, With High-quality Craftsmanship And Luxurious Upgrades Throughout. Located In A Tranquil Community With Easy Access To Amenities And Nature, This Property Promises The Perfect Blend Of Luxury And Comfort. Make This Exceptional House Your Home And Start Crafting Your Future In Dain City. (id:59911)
RE/MAX Real Estate Centre Inc.
255 Colbeck Drive
Welland, Ontario
Welcome to 255 Colbeck Drive, where timeless elegance and modern luxury come together in perfect harmony. This stunning 3,000+ sq. ft. home offers an open-concept design that exudes sophistication, featuring soaring ceilings, rich finishes, and an abundance of natural light.The heart of the home is the gourmet kitchen, designed for both everyday living and entertaining, with a massive island, six-person breakfast bar, top-of-the-line stainless steel appliances, a walk-through butlers kitchen with a wine fridge, and a spacious walk-in pantry.The seamless flow continues into the expansive living spaces, including a cozy living room and an impressive family room with two-story vaulted ceilings, a floor-to-ceiling stone fireplace, and direct access to the backyard. Outside, you'll find a private backyard oasis with a concrete patio, hot tub, and a beautifully landscaped yard that offers the perfect setting for outdoor entertaining or peaceful relaxation.Upstairs, the home features three spacious bedrooms, each with a walk-in closet, and a luxurious primary suite complete with a spa-like ensuite, featuring a deep soaking tub, and dual vanities. A second-floor laundry room adds ultimate convenience.The fully finished basement is a standout, offering a self-contained in-law suite with its own full kitchen, bedroom, gym, laundry, and ample storage ideal for multi-generational living or rental potential.An attached garage with two and a half parking spots and a double-car driveway provide ample space, while meticulously maintained landscaping adds curb appeal.Located in a sought-after neighbourhood, this home is the epitome of luxury living offering the perfect blend of comfort, style, and functionality. Don't miss your chance to call 255 Colbeck Drive home. (id:59911)
RE/MAX Ultimate Realty Inc.
30 South Street W
Dundas, Ontario
Discover the timeless elegance of the Osler house, an 1848 architectural gem blending neoclassical and Italianate styles. This grand estate features 5,000 sq ft of living space with 6 beds and 5 baths. Situated on a private, professionally landscaped 1.28-acre lot surrounded by mature trees, this historic home offers a serene retreat near the heart of the city. An impressive circular driveway leads to the original Carriage house and the main residence, featuring a large, covered porch with an enclosed area perfect for 3-season alfresco dining. Enter the foyer through expansive inner doors to the formal living room, which includes 1 of 4 fireplaces and a large bay window. The 11-foot ceilings, recessed bookcases, and 18-inch baseboards provide an elegant setting for entertaining. The family room, with its generous proportions, offers a welcoming space for gatherings. A main-floor den with recessed bookshelves creates a perfect home office or library. The kitchen, with its fireplace, gourmet setup, large island, and beverage station, is a chef’s dream. A center hall staircase with a striking newel post leads to the second floor, featuring 4 spacious beds, 2 with ensuite baths and all with original windows overlooking the gardens. A private staircase leads to a secluded in-law or teenage suite. Located near trails, parks, the university, hospitals, and easy highway access, the Osler House is a luxurious blend of history, charm, and modern convenience. Don’t be TOO LATE*! *REG TM. RSA. (id:59911)
RE/MAX Escarpment Realty Inc.
311 St. George Street
Norfolk, Ontario
Prime investment opportunity in Port Dover, just a 5-minute walk to the beach! SET YOUR OWN RENTS! This tri-plex is perfectly positioned in a highly desirable area, offering easy access to shops, restaurants, schools, parks, nature trails, & essential services. Featuring 3 updated and well-maintained units, this property is move-in ready and designed to meet the demands of modern renters. Unit 1 offers 3 bedrooms, 1 bath, and onsite laundry; Units 2 and 3 each feature 1 bedroom and 1 full bath (see floor plans in photos). Each unit is separately metered for hydro, gas, and water. 3 Hot water heaters are owned. With ample parking options both street and onsite and a prime location, this property attracts tenants seeking lifestyle and convenience. As demand for quality rental units in Norfolk County grows, this tri-plex promises a stable and rising income stream. With the hard work of upgrades already completed, you can focus on maximizing returns. **EXTRAS** Whether as a long-term rental or an Airbnb, this properties unbeatable location & strong rental appeal make it a smart choice for investors seeking long-term growth & stability. Property is being sold AS IS, Buyer To Do Own Due Diligence (id:59911)
Royal LePage Signature Realty
3 Crescent Road
Huntsville, Ontario
Presenting an Industrial Condominium Building at 3 Crescent Road in Huntsville, ON, including a successful Self Storage Business and Multiple Industrial and Commercial Leases in place. A terrific opportunity, that comes along with a healthier than average cap rate and potential for higher returns with Outdoor Storage capabilities and/or a future building addition on 2 acres of excess land. Currently replacing approximately 35,000 square feet of roof according to Vendor. Very close to Highway 11. M1 Zoning (id:59911)
Royal LePage Your Community Realty
3 Crescent Road
Huntsville, Ontario
Presenting an Industrial Condominium Building at 3 Crescent Road in Huntsville, ON, including a successful Self Storage Business and Multiple Industrial and Commercial Leases in place. A terrific opportunity, that comes along with a healthier than average cap rate and potential for higher returns with Outdoor Storage capabilities and/or a future building addition on 2 acres of excess land. Currently replacing approximately 35,000 square feet of roof according to Vendor. Very close to Highway 11. M1 Zoning (id:59911)
Royal LePage Your Community Realty
1507 - 5 Lisa Street
Brampton, Ontario
Very Bright, Spacious & Well Maintained 1239 Sq ft (MPAC) Unit With 2 Bedroom, 2 Bathroom & A Den. Conveniently Located Near Bramalea City Centre. A Very Functional Unit With Spacious Open Concept Living Area, Dining Room and A Den That Can Easily Be Converted to a 3rd Bedroom. Separate Kitchen With Granite Countertop, Stainless Steel Appliances and Breakfast Area With Lots of Natural light. Generous Size Primary bedroom with Ensuite Bathroom and a Large Closet. $$$ Spent on Upgrades: Laminate Flooring, Wainscoting, Crown Moulding, Closet Organizers, Mirrored Sliding Doors, Professionally Painted, Fully Renovated Washrooms, Porcelain Tiles In Hallway, Move In Ready Condition!! Excellent Location with easy access to Highways and Transit. Building Amenities Incl. Tennis & Basketball Courts, Pool, Sauna, Exercise/Party/Billiard/Library Rms, Terrace, Park, Parks, Schools, ++. (id:59911)
Save Max Supreme Real Estate Inc.
