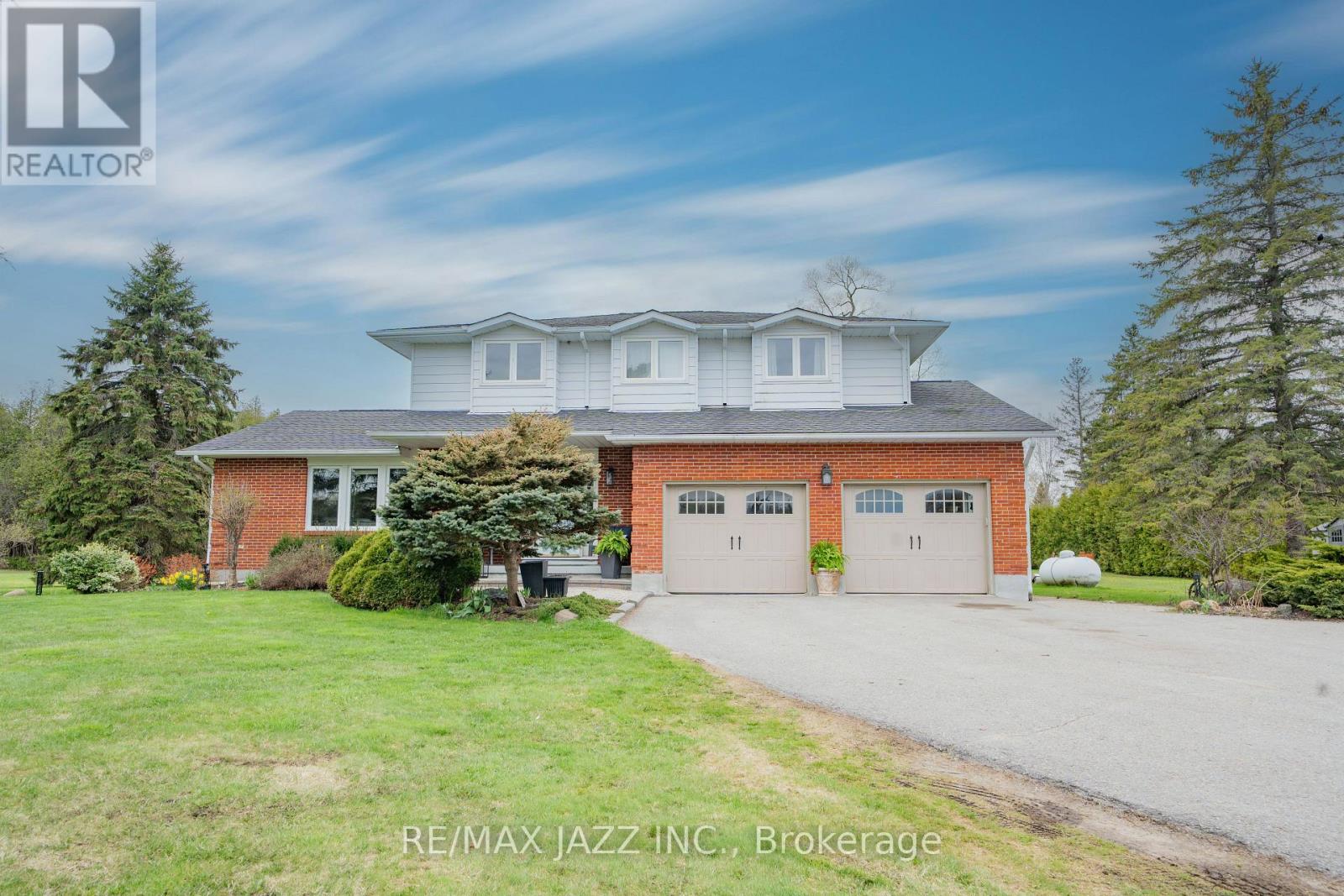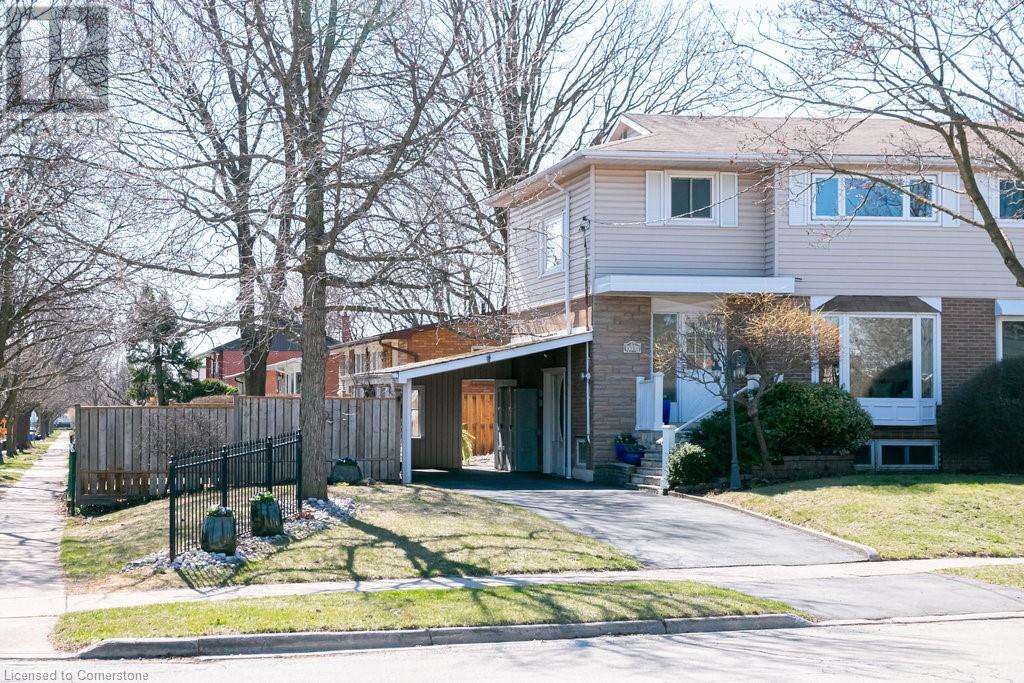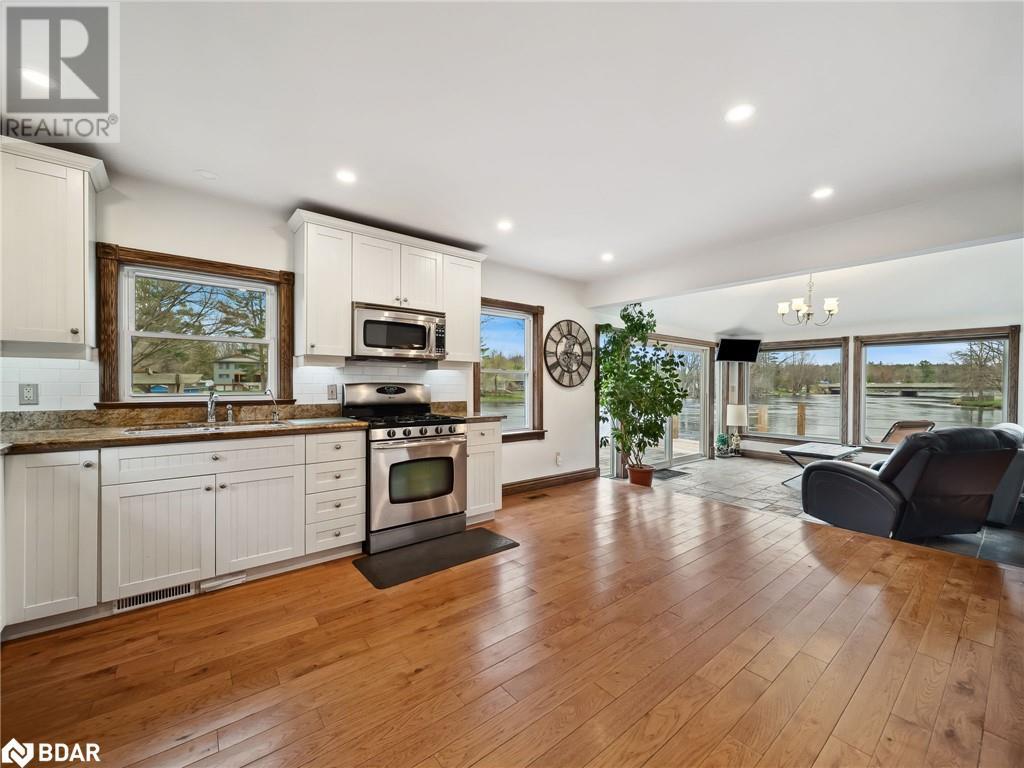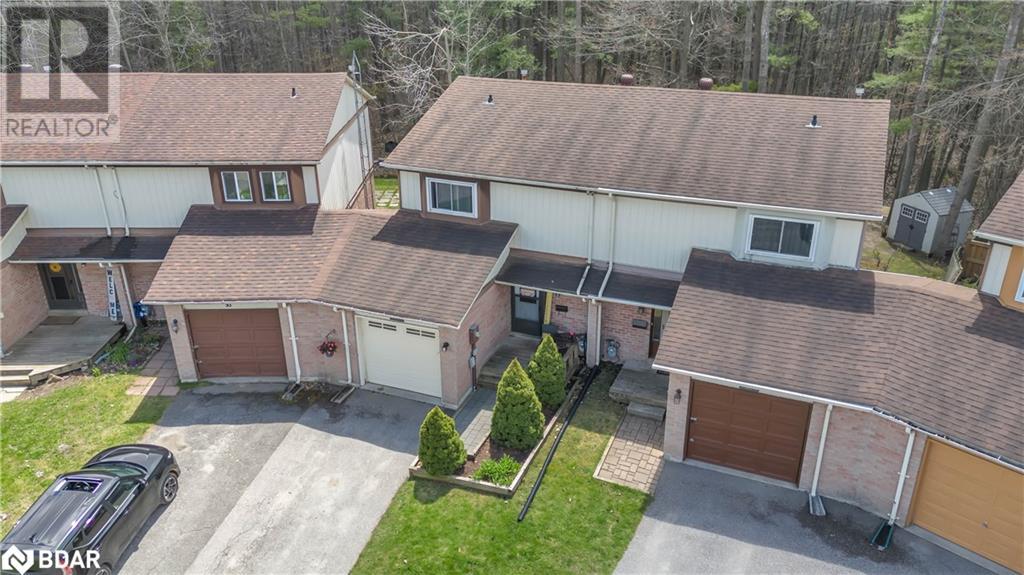2880 Holt Road N
Clarington, Ontario
Tranquil Countryside Living with Urban Convenience! Discover the perfect blend of rural serenity and modern amenities on this stunning 5.5 acres property, nestled among executive homes and picturesque farms. Whether you dream of cultivating your own vegetable garden, planting fruit trees, or creating a hobby farm, this property offers endless possibilities. Step outside and immerse yourself in the vast open space - perfect for peaceful solitude, family gatherings, or outdoor activities. The west-facing deck provides breathtaking sunset views, while this above-ground pool offers summer fun right in your backyard. Inside, this beautifully maintained home boasts: *4+2 spacious bedrooms *Elegant hardwood floors on the main and second levels. *A bright, gourmet kitchen with large windows & a huge center island- the heart of the home! *Open concept dining & family room, plus a cozy living room. *3 stylishly updated bathrooms. *A fully finished basement for extra space & flexibility. Experience the best of both worlds- peaceful country living with easy access to urban amenities. Don't miss out on this rare opportunity! Schedule your private viewing today! **EXTRAS** Home has been completely renovated over 10 years. Shingles and Skylight 2016, windows 2014 and 2021, Submersible pumps 2023, Water softener and UV light 2-24, Backup Generator 2023, Furnace/heat pump 2017, Kitchen 2022, Baths 2015 (id:59911)
RE/MAX Jazz Inc.
151 Corman Avenue
Stoney Creek, Ontario
Charming Bungalow with Escarpment Views – 151 Corman Ave, Stoney Creek Nestled in a picturesque Stoney Creek neighbourhood, this beautifully updated bungalow offers the perfect blend of charm, comfort, and convenience. Situated on a spacious 50 x 143 ft lot, this home welcomes you with a 7+ car driveway, providing ample parking for family and guests. Step inside to a bright and inviting space, where large windows fill the home with natural light. The custom maple kitchen is designed for both everyday meals and special gatherings, complemented by pot lights and fresh paint for a modern touch. The seamless layout enhances the home’s warm and functional appeal. The finished basement with a separate entrance offers endless possibilities—whether as an additional living space, guest suite, or rental opportunity. Outside, the private fenced yard is a true retreat. A spacious 21' x 21' deck is perfect for entertaining, complete with a gas BBQ hookup for effortless summer evenings. Enjoy stunning Escarpment views while relaxing in your outdoor oasis. A detached garage adds extra storage and convenience. With trails, parks, and schools just steps away, plus public transit and essential amenities within walking distance, this home is ideal for families, first-time buyers, or investors. Location. Lifestyle. Opportunity. Don’t wait—schedule your private showing today! (id:59911)
RE/MAX Real Estate Centre Inc.
4504 Bennett Road
Burlington, Ontario
Welcome to 4504 Bennett Road, Burlington – The Perfect Place to Put Down Roots Tucked away on a quiet, family-friendly street in Burlington’s sought-after Longmoor neighbourhood, this lovingly maintained 3-bedroom, 2-bathroom semi-detached home is ready for its next chapter—and it’s perfect for yours. Step inside and you’ll feel it right away—this home has been cherished by the same family for over 50 years, and it shows in every immaculate detail. Gleaming refinished hardwood floors, a bright and updated kitchen, and modernized bathrooms give you the style you’re looking for, while the classic layout and cozy charm offer that “homey” feel you’ve been dreaming of. Need a bit more space? The fully finished basement offers room to play, work, or host movie nights with the kids. And when it’s time to get outside, you’ll love the peaceful backyard, mature trees, and that sense of calm you get from living on a street where neighbours wave and kids ride their bikes. Extras like a large carport, plenty of storage, and top-rated schools nearby make this the perfect fit for a growing family. Homes like this don’t come around often—immaculate, move-in ready, and in a community that truly feels like home. Ready to come take a look? Let’s get you through the door. (id:59911)
Real Broker Ontario Ltd.
2176 Sunnydale Drive
Burlington, Ontario
Immaculate and one-of-a-kind home with the perfect blend of style, space, and flexibility. Smart design for multi-generational living or rental income potential. Bright, open concept layout with tons of natural sunlight. Warm and inviting living room with a custom statement fireplace & tv wall. Beautiful, modern kitchen featuring high end stainless steel appliances, sleek finishes and plenty of counter space. Perfect for cooking, hosting, or everyday family meals. Convenient walkout from kitchen to main level deck, ideal for quick BBQs. Generous sized bedrooms. Fully finished self contained basement apartment complete with its own entrance, full kitchen, stainless steel appliances, spacious living/dining area, large bedroom and 3pc bathroom. Separate laundry on each level for privacy and convenience. Massive and private deep backyard with an additional deck complimented with a hot tub that offers your own private and tranquil escape. Unwind in the hot tub and/or enjoy summer meals on the deck. Bonus powered shed perfect for a workshop or extra storage. Situated on a deep mature lot (50 x 120) on a quiet, family-friendly pocket of desirable North Burlington. Only minutes to the QEW, GO Train Station, great schools, all shopping including Costco, restaurants and all essential amenities. Double bonus, minutes to trendy Downtown Burlington and the Lake! Perfect Location, Amazing opportunity to get into this incredible neighborhood and call this place your home for many years to come. Over 2000 sq ft of living space with the finished basement. (id:59911)
RE/MAX Real Estate Centre Inc.
30 Glendale Avenue
Toronto, Ontario
Welcome To 30 Glendale Ave Situated In Prime High Park/Roncesvalles Neighbourhood!! This Charming & Ultra Spacious 4 Bedroom Detached Home Features Large Living Room, Modern Kitchen W/Granite Counters, Open Dining Room With W/O To Deck & Beautiful Backyard Oasis, Sunroom, Large Primary Bedroom, 2nd Bedroom With W/O To Balcony, Separate Side Entrance W/ Access To Basement. Steps To Shops, Pubs & Health Centre. Short Walk To Lake, Walking & BikeTrails. Steps To Transit & Minutes To Downtown. A Must See -- Don't Miss Out!!! (id:59911)
RE/MAX West Realty Inc.
306 - 4065 Brickstone Mews
Mississauga, Ontario
**Style, Convenience & Location...All in One!**Welcome to the *Residences at Parkside Village*, where urban living meets modern comfort in the heart of Mississaugas City Centre. This beautifully designed **1-bedroom + enclosed den** suite features **renovated light-toned wood flooring** that adds a fresh, contemporary feel throughout. The **den is a fully separate room with elegant French doors**perfect for a home office, nursery, or guest space.Step outside and you are just minutes from **Square One Shopping Centre**, **Celebration Square**, **Humber College**, the **YMCA**, and countless dining and entertainment options. Commuting is a breeze with **MiWay Transit** and the **GO Bus Terminal** within walking distance.**Includes 1 parking space and 1 locker**because convenience matters.Whether you're a professional, couple, or investor, this suite checks every box. Don't miss your chance to live (or invest) where it all happens! (id:59911)
Sotheby's International Realty Canada
424 - 2450 Old Bronte Road
Oakville, Ontario
Welcome to Unit 424 at The Branch Condos, where low maintenance living meets stylish design in the heart of Westmount Oakville. Whether you are looking to downsize without compromise or purchase your very first home, this thoughtfully upgraded one bedroom plus den suite offers the perfect balance of comfort, functionality, and location.Inside, you will find an open concept layout with elevated finishes, including quartz countertops, a sleek slab backsplash, and a deep 21 inch upgraded kitchen sink. The spacious den adds flexibility, making it ideal for a home office, reading nook, or cozy guest space. The bedroom features blackout blinds and a walk in closet, while the upgraded 36 inch vanity in the bathroom adds a modern and ergonomic touch for everyday comfort.Living at The Branch means enjoying some of the most impressive amenities in the city. Residents have access to a 24 hour concierge, indoor pool, spa inspired sauna, rain room, gym, yoga studio, party rooms, outdoor BBQ terrace, guest suite, pet spa, and a car wash station. The entire building is fully keyless and digitally accessible with fob or mobile access to your unit and all common areas.Located in one of Oakville's most connected communities, you are just minutes from Bronte GO Station, Highway 407, and Highway 403, making commutes into Toronto or anywhere in the GTA incredibly convenient. You are also within walking distance to local favourites like Palermo Pub, Taste of Colombia, parks, trails, and everyday shopping.This unit includes one underground parking space and one storage locker, making it a standout option in todays condo market. If you are searching for move in ready living in a vibrant and amenity rich building, this home truly delivers. (id:59911)
Exp Realty
1012 Cowbell Lane
Gravenhurst, Ontario
Your Gateway to Muskoka Living on the Severn River.Welcome to 1012 Cowbell Lane, where comfort, charm, and breathtaking views come together to create the perfect riverside retreat. This lovingly maintained 2-storey home offers 1,456 sq/ft above grade and is thoughtfully designed for year-round enjoyment.Step inside to a gourmet kitchen featuring granite countertops, stainless appliances, and a gas stove perfect for creating memorable meals. The sunken living room is the heart of the home, framed by massive windows offering panoramic 180-degree views of the Severn River and walkout access to a sprawling 445 sq/ft deck. Hardwood hickory floors flow seamlessly through the living, dining, and bedroom spaces, while tile floors add a stylish touch to the sunken living area and baths.Upstairs, two bedrooms await, including a serene primary bedroom overlooking the water. A spa-like 3pc bath features an oversized glass shower with view of the river through the window, with a convenient half bath on the main level.The unfinished basement offers abundant storage, laundry, and a bonus shower. Outside, enjoy a 510 sq/ft dock with diving board, and a double detached garage (insulated & gas heated). Updates include house shingles (2021), garage shingles (2024), and new A/C (2020).Complete with full water filtration (UV, RO), paved drive, and sold fully furnished just unpack and enjoy.This is more than a home its a lifestyle. Your peaceful Muskoka escape awaits. (id:59911)
RE/MAX Right Move
2411 Southwood Road
Gravenhurst, Ontario
REMARKABLE RETREAT WHERE REFINED LIVING MEETS THE NATURAL BEAUTY OF MUSKOKA ON NEARLY 90 PRISTINE ACRES! Set against an awe-inspiring Muskoka backdrop, this breathtaking property offers nearly 90 acres of tranquil, wildlife-rich land accented by multiple ponds, total privacy, and trails winding through a forested landscape, and it borders approximately 100 acres of crown land for even more seclusion. Tucked away from the road, this beautifully updated bungalow spans over 1,500 sq. ft. with an open-concept layout, soaring wood plank cathedral ceilings, engineered hickory hardwood floors, and updated fixtures. The stylish kitchen shines with white cabinetry, Cambria countertops, a herringbone tile backsplash, stainless steel appliances, and a waterfall-edge peninsula with seating. Just off the kitchen, the dining room presents a built-in sideboard with drawer storage and a matching Cambria countertop. The living room is a showstopper with massive windows overlooking the pond, a cozy wood stove, and a walkout to a deck. The primary bedroom offers access to a private deck and includes a remodelled ensuite finished with modern accents and heated flooring. Convenient main-floor laundry adds everyday ease with an upgraded washer and dryer. Outside, the property is surrounded by a nicely maintained lawn and mature gardens enhanced by an in-ground sprinkler system, with frequent wildlife sightings, including swans, ducks, beavers, deer, moose, and bears. A newer carport, detached garage, and driveway parking for 10+ vehicles ensure ample room for family and guests. Additional features include an updated HRV unit, newer A/C, high-speed internet availability, and a 10 kW generator that offers peace of mind and uninterrupted power, ideal for remote work. Located just a short drive from dining, shops, schools, and medical services and close to popular local attractions - this is a once-in-a-lifetime opportunity to own a property that's as stunning as it is serene! (id:59911)
RE/MAX Hallmark Peggy Hill Group Realty Brokerage
1012 Cowbell Lane
Severn Bridge, Ontario
Your Gateway to Muskoka Living on the Severn River. Welcome to 1012 Cowbell Lane, where comfort, charm, and breathtaking views come together to create the perfect riverside retreat. This lovingly maintained 2-storey home offers 1,456 sq/ft above grade and is thoughtfully designed for year-round enjoyment. Step inside to a gourmet kitchen featuring granite countertops, stainless appliances, and a gas stove — perfect for creating memorable meals. The sunken living room is the heart of the home, framed by massive windows offering panoramic 180-degree views of the Severn River and walkout access to a sprawling 445 sq/ft deck. Hardwood hickory floors flow seamlessly through the living, dining, and bedroom spaces, while tile floors add a stylish touch to the sunken living area and baths. Upstairs, two bedrooms await, including a serene primary bedroom overlooking the water. A spa-like 3pc bath features an oversized glass shower with view of the river through the window, with a convenient half bath on the main level. The unfinished basement offers abundant storage, laundry, and a bonus shower. Outside, enjoy a 510 sq/ft dock with diving board, and a double detached garage (insulated & gas heated). Updates include house shingles (2021), garage shingles (2024), and new A/C (2020). Complete with full water filtration (UV, RO), paved drive, and sold fully furnished — just unpack and enjoy. This is more than a home — it’s a lifestyle. Your peaceful Muskoka escape awaits. (id:59911)
RE/MAX Right Move Brokerage
47 Birkhall Place
Barrie, Ontario
Meticulously maintained by the original owners, this stunning home sits on a beautifully landscaped corner lot with stone walkways and a fenced yard. Located in a family-friendly neighborhood, youll enjoy easy access to schools, parks, and a libraryperfect for an active, vibrant lifestyle.Step into the sun-filled eat-in kitchen, complete with built-in appliances, skylights, and a walkout to a private patioideal for morning coffee or outdoor gatherings. The main floor boasts timeless features like hardwood and ceramic floors, elegant columns, rounded corners, knock-down ceilings, and built-in niches that add charm and character. The family room, with its cozy fireplace and custom built-in shelving, is the perfect spot to relax or entertain.Upstairs, the expansive master suite offers a true retreat with a sitting area, dressing room, updated ensuite bath, built-in shelving, and a fireplace. Enjoy the luxury of stepping out onto your private deck for moments of tranquility surrounded by nature.The finished basement offers incredible versatility, featuring a large rec room with a fireplace, a home office, and a 3-piece bath perfect for hosting guests, working from home, or relaxing with family.This home is more than a place to liveits a lifestyle of comfort, elegance, and thoughtful design. With its impeccable features and prime location, this is an opportunity you dont want to miss! (id:59911)
Royal LePage First Contact Realty Brokerage
55 Burns Circle
Barrie, Ontario
LOCATION, LOCATION, LOCATION a semi-detached on one of the largest lots on the street with full privacy and miles of walking trails at your disposal. With plenty of parking out front we welcome you to 55 Burns Circle. Many updates have been done from replaced doors and handles, updated kitchen cabinets and hardware, new kitchen counter, sink and faucet, beautiful appliances, updated flooring on the main floor. Nice bright space with loads of natural light. Sliding door to bring you onto a resealed deck as you enjoy a yard that is over 167 feet deep, but truly keeps going and going as it backs onto a ravine. Amazing privacy. Upstairs there are 3 nicely sized bedrooms with a fully remodelled 4pc bath. The basement features new basement flooring. An oversized window which provides great natural light. Studio/office could be set up as a second full bath as plumbing is available on the opposite wall where the laundry is. Other updates include: Back Sidewalk way flagstone/ pebble /Front door- added window /Basement window updated / Fire alarms updated / New garage door spring/pads / Outdoor light fixtures /Added outdoor outlet. No rental items in this property. Furnace /AC/ HWT all replaced in 2022. This is great starter or downsize home or a wonderful investment property. (id:59911)
RE/MAX West Realty Inc.











