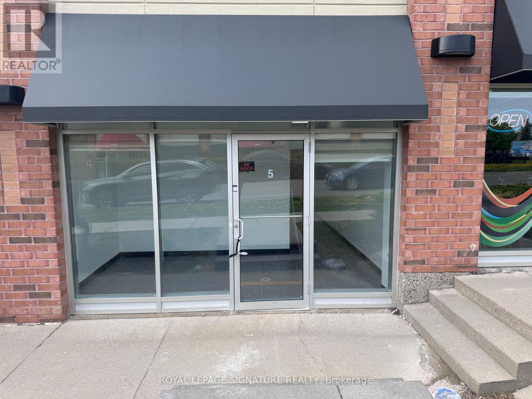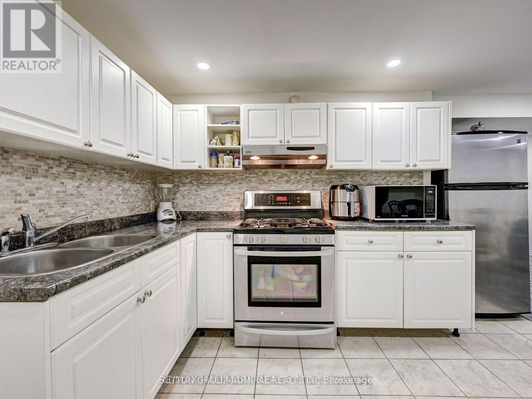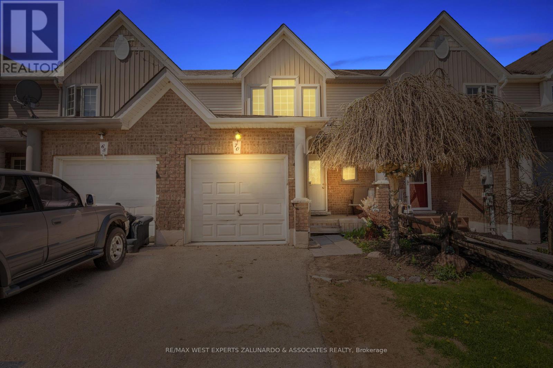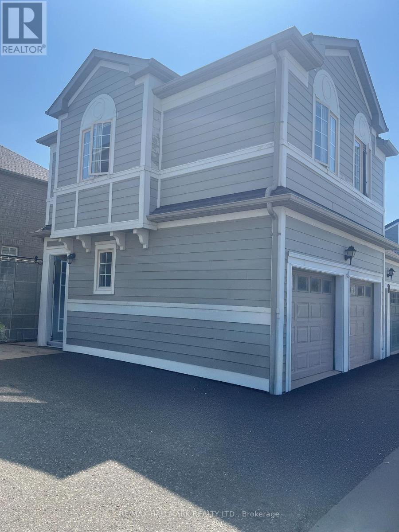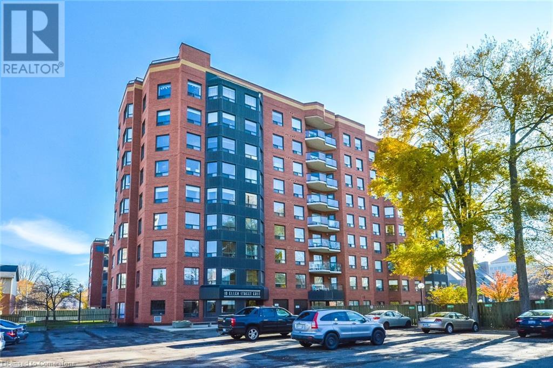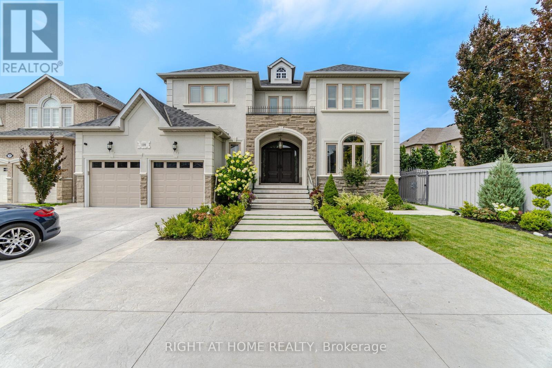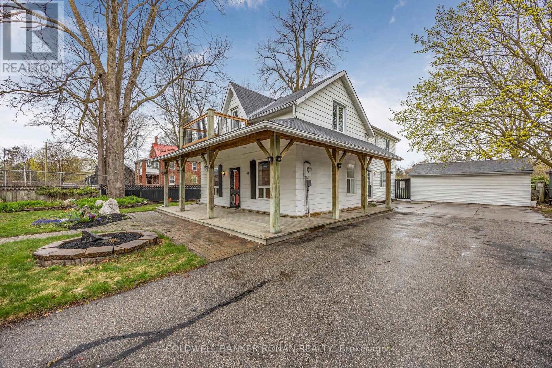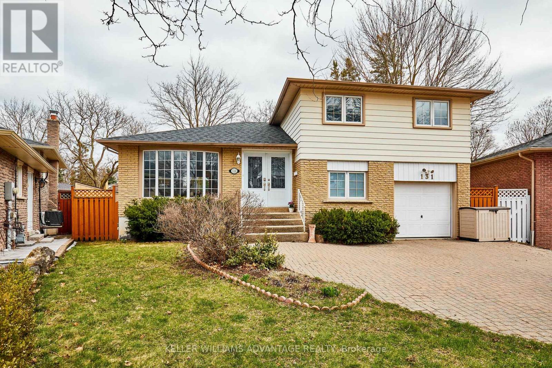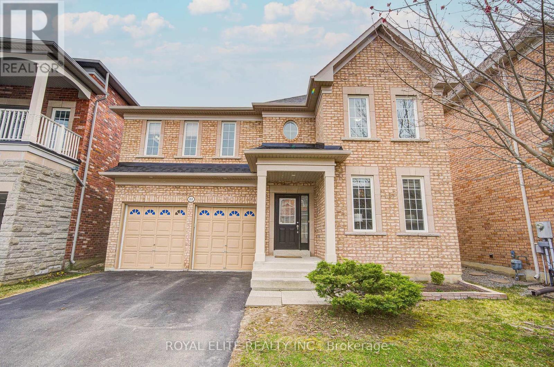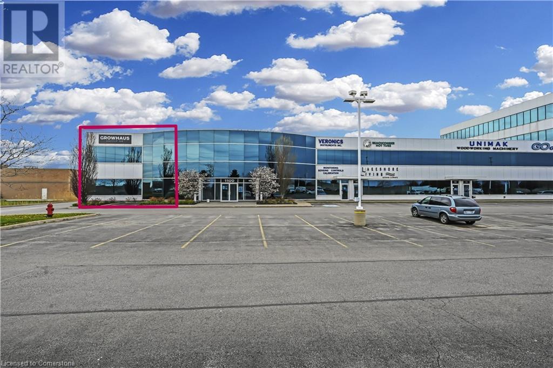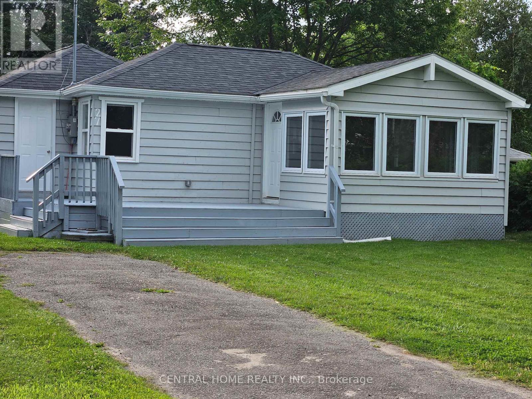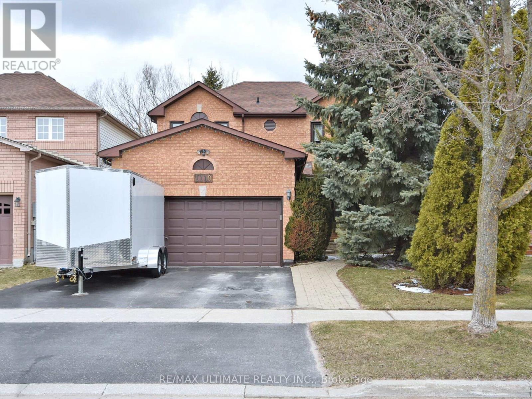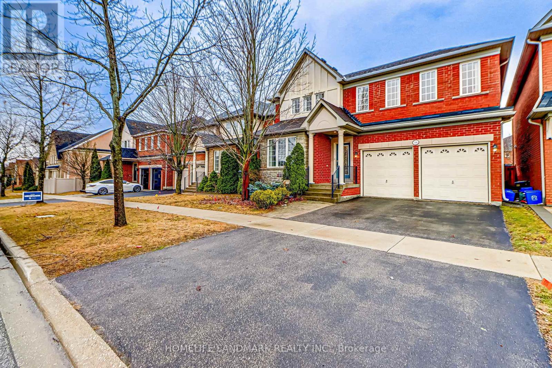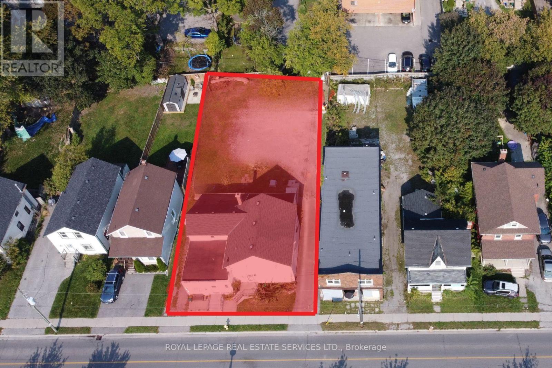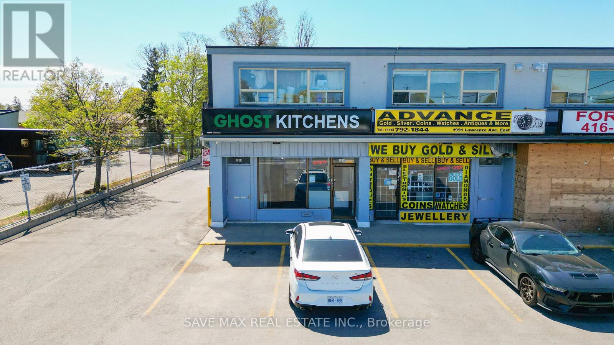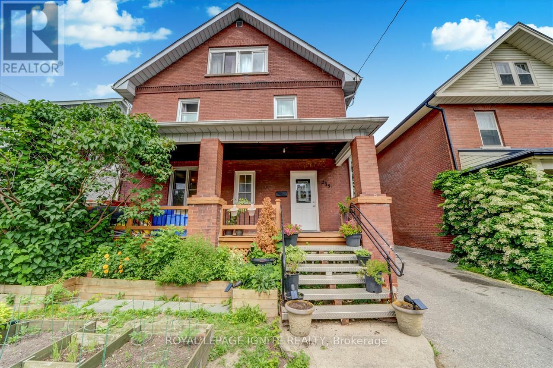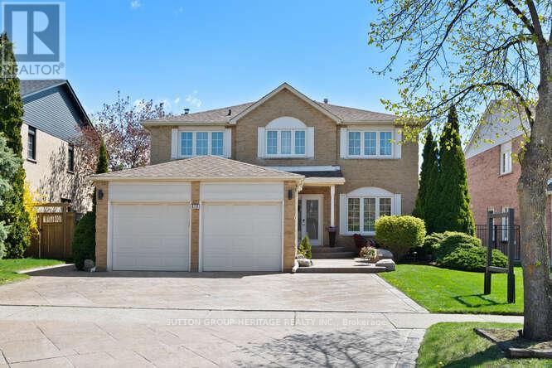5 - 15 Karachi Drive
Markham, Ontario
Prime Ground Floor Unit in High-Traffic Plaza Approx. 600 Sq. Ft. Excellent opportunity for retail or office use in a well-established mixed-use plaza. This versatile unit benefits from mixed-use zoning, allowing for a wide range of permitted uses. Newly renovated and currently configured with three small offices and a 2pc finished washroom. Ready to be built out to suit tenants needs, with convenient access to a new 120V electrical panel. Located in a high-density area surrounded by residential subdivisions, condos, and major anchor stores including Costco, Canadian Tire, Home Depot, major banks, and public transit. Ample unreserved parking available in a large lot for both staff and customers. Rent includes TMI, Tenant to pay their own utilities & insurance. (id:59911)
Royal LePage Signature Realty
Bsmnt - 205 London Road
Newmarket, Ontario
Spacious and beautifully maintained basement located in the family friendly neighborhood of Bristol-London. Close to schools, parks, transit, go train, shopping and all amenities. Tenant will pay 30 % of the utilities shared with main floor. (id:59911)
Sutton Group-Admiral Realty Inc.
373 Lauderdale Drive
Vaughan, Ontario
Cozy, Well Maintained, Sunlight Filled 4 Bedroom, 4 Washroom. In Excellent Neighborhood W/Over 3000 Sqft Of Living Space W/Finished Bsmt.It Features A Lrg Kit W/High End Cabinetry,Granite Countertop, S/S Appliances, Quality Hardwood Flr Thru-Out 1st & 2nd Flr & Oak Staircase W/Iron Poles. Upper Lvl Bathrooms Feature Granite Countertops, Ensuite W/Double Sink, Glass Shower Door & Framed Mirrors.Mins To Grocery Stores,Public Transit,Schools & Go Train Stations. (id:59911)
Joynet Realty Inc.
10246 Old Shiloh Road
Georgina, Ontario
Set on an impressive 20.56-acre parcel in Georgina, this exceptional property presents a rare opportunity to combine lifestyle and income in a peaceful rural setting just one hour from the GTA. The property is home to a well-established dog grooming and boarding business (25 years), complemented by a spacious and welcoming 4-bedroom, 2-bath bungalow. Thoughtfully designed for comfort and function, the home features hardwood flooring, a generous kitchen, and multiple walkouts to private outdoor dog runs. A step-in-safety whirlpool tub in the main bathroom adds a spa-like touch, perfect for unwinding at the end of the day. Purpose-built for business operations, the grounds include seven outbuildings designated for grooming, boarding, and office use, as well as secure, high-fenced play areas for dogs. The expansive acreage offers both privacy and potential for future expansion, whether you're looking to grow the business or simply enjoy the tranquility of wide-open space. Zoned for kennel use, the property only requires a license to continue operations. This is an ideal fit for professionals in the pet care industry, multi-generational families, or buyers seeking a unique investment with built-in value and long-term potential. A rare opportunity to own a large, income-generating property in a prime location where business and lifestyle can thrive in harmony. (id:59911)
RE/MAX Hallmark Fraser Group Realty
RE/MAX Hallmark Realty Ltd.
70 Ruthven Crescent
New Tecumseth, Ontario
Welcome To 70 Ruthven Crescent In The Heart Of Alliston, A Fantastic Opportunity For First Time Buyers, Growing Families, Or Smart Investors. This Spacious And Well Cared For 3 Bedroom, 2 Bathroom Townhome Features A Functional Layout With Open Concept Living And Dining Areas, Generous Bedroom Sizes, And An Abundance Of Natural Light Throughout. The Home Offers Excellent Flow And Flexibility, Making It Easy To Personalize To Your Lifestyle. Located In A Quiet, Family Friendly Community, You'll Enjoy The Convenience Of Being Just Minutes From Local Parks, Reputable Schools, Shopping Centres, Restaurants, And All The Everyday Amenities You Need. With Its Unbeatable Combination Of Comfort, Location, And Potential, This Property Offers Exceptional Value For Anyone Looking To Plant Roots Or Grow Their Investment In One Of Simcoe County's Most Desirable Towns. (id:59911)
RE/MAX West Experts Zalunardo & Associates Realty
Bsmnt - 942 Ferndale Crescent
Newmarket, Ontario
Located in one of the most desired area of Newmarket, This is a one-of-a-kind, Brand New walk-out 2-bedroom basement with a separate entrance and a private patio. never lived in Vinyl floors. Brand New Appliances. This unit comes with a washer/dryer. Your privacy and ease are assured. Located minutes away from all key amenities/shopping, Suitable For a Small Family or Two Adults. Close to Parks, Shopping & Restaurants, GO Train, Bus Stops, Hwy 404, And the Best Schools in the Area including French Immersion. Easy access to public transportation 10 minutes walk to Southlake Hospital. Freshly Painted & Brand New Kitchen. (id:59911)
Century 21 Heritage Group Ltd.
125 Fred Varley Drive
Markham, Ontario
Welcome home to 125 Fred Varley Drive, a comfortable and charming home ideally located in the heart of old Unionville. This immaculate home has been lovingly cared for and meticulously maintained by the original owners for over 50 years. It is perfectly situated on a premium lot offering privacy with an abundance of perennial gardens. Nature at her very best. This very spacious home offers an updated kitchen and hardwood floors in most areas. It is conveniently located within walking distance to transportation, all schools including separate, public and secondary. Main Street Unionville is a short stroll away and parks including play ground and tennis courts as well as walking trails are a few steps away. Featuring endless possibilities with exceptional value. (id:59911)
RE/MAX All-Stars Realty Inc.
25 Szollosy Circle
Hamilton, Ontario
Welcome to this charming 1,221 sq. ft. bungalow in the sought-after 55+ gated community of St. Elizabeth Village. This 2-bedroom plus den home offers a spacious and versatile layout designed for comfort and ease. The den can be used as an office, sitting area, or additional living space, adapting to your needs. Wake up to the morning sun in the primary bedroom, which features an east-facing window, filling the room with natural light. The bathroom features a step-in tub/shower combo with grab bars for added safety and convenience. Enjoy the peaceful backyard, complete with a deck that overlooks a beautiful green space filled with mature trees, offering a perfect spot for relaxation or entertaining. This home is ideally located close to the clubhouse, where you can take part in social activities and events. The nearby health club offers excellent amenities, including a gym, movement room, indoor heated pool, saunas, hot tub, and golf simulator. With its ideal location, thoughtful layout, and beautiful outdoor space, this home provides both comfort and community living. Don’t miss your opportunity to make it yours! (id:59911)
RE/MAX Escarpment Realty Inc.
Coachhouse - 6 Innisvale Drive
Markham, Ontario
Private & Self-Contained Coach House Located In The Desired & Welcoming Community Of Cornell. Offers Modern Living Suitable For Professionals, Individuals Or Couples Wanting Convenience, Comfort & Style. Enjoy Complete Independence With A Fully Enclosed Private Entrance And Dedicated Parking Pad Right Outside Your Front Door. Condo/Apt. Style Living With No Shared Hallways or Common Spaces . A Cozy & Functional Layout Of Having An Open Concept Kitchen Living Room Area Where You Can Relax & Unwind Or Use As An Office, Good Size Bedroom With 4Pc Ensuite, Along With The Convenience Of Having Your Own Ensuite Laundry (No Shared Facilities). Steps To Cornell Community Centre, Hospital (MSH), Schools, Parks, Public Transit (YRT), HWY 407, & Shopping Centers. Everything You Need At Your Fingertips! Tenant to pay utilities. (id:59911)
RE/MAX Hallmark Realty Ltd.
10 Ellen Street E Unit# 808
Kitchener, Ontario
Bright and spacious 1-bedroom unit in a quiet, well-maintained building. Enjoy an open-concept living and dining area, a large bedroom with a full walk-in closet, and the convenience of in-suite laundry with a full sized washer and dryer. The kitchen features ample light and includes a fridge, stove, and dishwasher. Additional perks include a water softener, water heater, and one owned underground parking space. Located within walking distance to Centre in the Square, the public library, parks, shopping, and more—with quick access to transit, the expressway, and VIA Rail Station. A great opportunity to own a charming, move-in-ready home in a prime location! Stove with Convection Oven 2018, Water Filtration 2016. (id:59911)
Red And White Realty Inc.
15 - 604 Edward Avenue
Richmond Hill, Ontario
Rare Richmond Hill Industrial Unit!!! Approx. 1650 Sq Ft. Drive In Door And 14' Ceiling Height,Large Front Windows. Presently Used As Printing Business. Also Suitable For Storage/Warehousing And More.Utilities Are Extra (id:59911)
Sutton Group-Admiral Realty Inc.
2122 - 8960 Jane Street
Vaughan, Ontario
Luxury Suite for Lease. Step into upscale living with this brand-new, never-lived-in suite featuring two bedrooms and two bathrooms. Spanning 820+sq. ft this unit offers stunning city views, an airy open-concept layout, and modern finishes throughout. (Blinds to be installed prior to move-in.). Sleek kitchen with countertops, a center island with built-in power outlet, and full-sized stainless steel appliances. Both spacious bedrooms function as primary suites, each with its own ensuite bathroom. Perfect for professionals or small families seeking privacy and comfort. This lease includes one parking spot and one locker. Enjoy premium, resort-style amenities including an outdoor pool, rooftop terrace, gym, yoga studio, theatre room, bocce courts, pet grooming station, and more. Ideally located at Jane and Rutherford, just steps from Vaughan Mills Mall, transit, dining options, and with quick access to Highways 400 and 407.Dont miss this rare opportunity to lease a luxurious suite in the heart of Vaughan. (id:59911)
RE/MAX Excellence Real Estate
46 Elena Crescent
Vaughan, Ontario
***EXCEPTIONALLY CRAFTED WITH THE HIGHEST DEGREE OF PRIDE OF OWNERSHIP!!! UPGRADED PROFESSIONALLY DONE WAINSCOTTING / MILLWORK THRU OUT!!!UPGRADED BUILT-IN CUSTOM CABINETS / WALL UNITS / DESK!!! UPGRADED CUSTOM KITCHEN!!! UPGRADED CUSTOM BATHROOMS THRU-OUT!!!UPGRADED DOORS/HANDLES/HINGES/BASEBOARDS/TRIM THRU-OUT!!!UPGRADED HARDWOOD FLOORS!!!UPGRADED CROWN MOULDING!!!ACCENT WALL TREATMENTS!!!GARAGE ACCESS TO MAIN FLOOR!!!SERVICE STAIRS TO BASEMENT FROM GARAGE!!!WINE ROOM/COLD ROOM W/GLASS DOOR!!!UPGRADED FURNACE/HUMIDIER 2019!!!UPGRADED AIR CONDITIONING UNIT 2019!!!SHINGLES REPLACED 2020!!!OWNED HOT WATER TANK!!!APPROX 36 POTLIGHTS THRU-OUT!!!UPGRADED WINDOW COVERINGS!!!INTERLOCK FRONT PATIO AREA!!!FRONT ENTRANCE ENCLOSURE WITH UPGRADED FLOOR!!!GREENHOUSE IN REAR YARD!!!EXTERIOR SOFFIT LIGHTS!!!TONS OF SMART STORAGE SPACE!!!NO BROADLOOM!!!NO DISSAPPOINTMENTS HERE!!! BIGTIME WOW FACTOR THRU-OUT!!! (id:59911)
Right At Home Realty
506 - 8 Rouge Valley Drive W
Markham, Ontario
Location! Location! Location! Located in the heart of Downtown Markham, this beautiful and bright 2 bedroom 2 washroom corner unit features unobstructed and unparalleled views from east to west. Steps away from public transit, top ranking schools, shopping plazas, and great food and entertainment. This is a must see unit! (id:59911)
Century 21 Atria Realty Inc.
18 Sisina Avenue
Markham, Ontario
Impressive Lucky Number '18' Link House Located in the Prestigious Cathedral Town Community. Feels like a detached as property is linked only at the garage. Sun-filled Open Concept 9 Ft Ceiling Height Main Floor, Family Room Overlooking Spacious Kitchen With Breakfast Area walk out to Interlock Patio in Backyard. Granite Counter Top in Kitchen. All 3 Bedrooms are spacious & Bright. Large Walk-In Closet in Prim Bdrm. Brand New Hardwood Flooring in 2nd Floor. Freshly Painted. New Quartz Vanity Counter in 2nd Floor bathrooms. Interlock Walkway. Minutes to Highway 404/407, Public Transportation, Parks, Shops & Major Banks, Shoppers Drug Mart, Groceries, Dining & All Amenities. Close to excellent schools(Richmond Green S.S. & Sir Wilfred Laurier P.S.). (id:59911)
Royal LePage Your Community Realty
439 Northlake Drive
Waterloo, Ontario
Rare Opportunity Bungalow With Over 3,000 Sq Ft of Living Space in the Desirable North Lakeshore neighbourhood that Backs onto Gorgeous Greenspace. Beautiful Hardwood throughout the Main Floor. Updated Spacious Kitchen includes Quartz Counters, Stainless Steel Appliances and a Large Pantry Cupboard. Living Room Features a Stunning Gas Fireplace and Beautiful Views. From the Eat-In Area You can Access a Large Deck Where You can Enjoy Nature in Your Own Backyard! The Dining Room is Separate. Large Main Bedroom has a Lovely Arch Window, Walk-in Closet and Updated 4 pc Ensuite with Double Sinks and Walk-In Shower. Main Floor also has Powder Room, 2 Large Bedrooms and a 4 pc Bath. Lower level is Newly Carpeted with a Big Bedroom and Updated 3 pc Bathroom. Huge Family Room is Full of Possibilities. Laundry Room has Handy 2nd Staircase to the 2 Car Garage. Walk or Bike on the trail behind Your House to St. Jacobs Market. This is Cottage Living in the City! (id:59911)
RE/MAX Twin City Realty Inc.
110 Green Manor Crescent
Vaughan, Ontario
PRIDE OF OWNERSHIP!! Executive Home in sought after Weston Downs area! 2019 to 2021 over $300,000 in renovations and landscaping! 2025 $100,000 of elegant upgrades! Custom built ensuite & walk in closet, heated bathroom floors, large shower, custom vanity & cabinets. Roughed-in electrical, plumbing & venting installed in 5th bedroom allowing for conversion to upstairs laundry room for convenience & practicality . Over 5,000 sq ft of living space incl finished basement; 9ft ceilings on main floor; smooth ceilings throughout; new solid wood interior doors, wainscotting in formal dining & living rooms; custom cabinetry in kitchen and family room (bookcase/fireplace/tv mounting) . Kitchen island, coffee station, Finished basement with 2nd custom built kitchen and large open concept recreation/tv room. West facing backyard with classic elegance and modern style. Unobstructed views with no home(s) directly behind, allowing for "full sun from noon to sunset" enjoyment in a tranquil space for family and friends. 12 foot bi-folding doors creates a perfect transition for indoor/outdoor entertaining with a California vibe. Retractable Pergola for those sunny days! 11x40 ft composite deck, BBQ area with counter / natural stone top; 32x16ft pool 2019, wood clad cabana with outdoor bathroom, concrete driveway, walkways and pool deck. Get ready for the family to enjoy the summer by the pool with an early close at buyers discretion!! (id:59911)
Right At Home Realty
54 Curzon Crescent
Guelph, Ontario
Welcome to this beautifully maintained 3-bedroom, 3-bathroom townhome in the heart of Guelph! Ideally located close to highway access, shopping, schools, and scenic trails, this home offers both convenience and comfort. Step into the open-concept, carpet-free main level featuring new (2024) stainless steel appliances, rich dark wood cabinetry, and a pantry closet for added storage in the kitchen. A reverse osmosis has also been recently added to the kitchen for drinking water. The adjoining dining area flows seamlessly into a spacious living room, which opens to a large backyard with a deck—perfect for entertaining or relaxing outdoors. Upstairs, you'll find three generously sized bedrooms, including a primary bedroom with a large closet and shared access to a 4-piece bathroom with a deep soaker tub. The second-floor laundry closet adds everyday ease. The fully finished basement includes a versatile rec room, an additional 3-piece bathroom, and ample storage space. This move-in-ready home is a fantastic opportunity in a family-friendly neighborhood—book your showing today! (id:59911)
RE/MAX Twin City Realty Inc. Brokerage-2
75 South Drive
Kitchener, Ontario
VTB 1ST MORTGAGE AVAILABLE FOR QUALIFIED PURCHASERS. CHECK OUT THIS ALL BRICK SIXPLEX LOCATED STEPS TO ST MARY'S HOSPITAL (WRHN @ Queen’s Blvd). THIS PROPERTY FEATURES FIVE LARGE 3 BEDROOM SUITES AND ONE 2 BEDROOM SUITE. SOME SUITES OVER 1,100 SF! COIN LAUNDRY ON SITE FOR ADDITIONAL INCOME. ALL UNITS PAY THEIR OWN ELECTRICITY AND HEAT (GAS HOT WATER). LANDLORD PAYS FOR WATER. THREE BEDROOM UNITS ARE HARD TO COME BY AND HIGHLY DESIRABLE IN THIS GREAT NEIGHBOURHOOD OF KITCHENER. 8 PARKING SPACES. (id:59911)
Royal LePage Wolle Realty
306 - 185 Deerfield Road
Newmarket, Ontario
Welcome to Unit #306 at The Davis Residences in Central Newmarket. This 665 Sqft unit has beautiful South West views. The sun filled open concept layout has a large primary bedroom with double closet and 4-piece ensuite. The foyer has a large double closet and a 2-piece washroom while having a view of the entire unit. Step out from the Living room to the open balcony which is the perfect spot to enjoy the goings on at the park and take in the Southern exposure and sunsets. Upgrades include Quartz Countertops, Window Coverings, and Smooth Ceilings. Incredible Amenities: Rooftop Terrace with BBQs, Party/Meeting Room, Theatre Room, Games Room, Gym with Weight and Cardio Machines, and a Beautiful Lobby with a 24-hour Concierge/Security. Steps to Davis Dr. and Yonge St. transit, GO Train and Bus Stations, Upper Canada Mall, Shopping, Restaurants, Walking Trails, and Public Spaces. (id:59911)
Century 21 Heritage Group Ltd.
20 Grosvenor Court
Markham, Ontario
Discover The Perfect Blend Of Modern Updates And Timeless Elegance In This Stunning Home, Spanning Over 3750 Sqft. Of Living Space, Situated On A Safe, Quiet Cul-De-Sac In Desirable Bayview Country Club Estates And Within A Top-Rated School District, This Home Offers Both Privacy And Convenience For Families.. As You Enter, You Will Be Greeted By Beautiful Marble And Hardwood Floors On The Main Level, With Brand-New Pot Lights Throughout All Levels. Enjoy A Practical Layout Boasting A Formal Living Room With Floor-To-Ceiling Windows Covered By California Shutters, And A Decent-Sized Dining Room Overlooking A Sunken Family Room With A Striking Marble Fireplace, Which Adds To The Home's Inviting Atmosphere. The Spacious Gourmet Kitchen, Featuring Rich Granite Countertops, A Centre Island, And Built-In Appliances, Is Ideal For Both Family Meals And Entertaining, With A Walkout To A Beautiful Backyard Oasis. Upgraded With An Expanded Wooden Deck And Gorgeous Mature Trees. Upstairs, All Bathrooms Have Been Thoughtfully Renovated, Including A Common Washroom That Boasts A Complete Makeover With A Brand-New Tub. The Luxurious Primary Suite Includes A Large Walk-In Closet And An Ensuite That Offers A True Retreat. The Basement And Stairs Have Been Newly Carpeted, Adding To The Home's Fresh, Polished Feel. The Outdoor Space Is Equally Impressive, With Mature Trees, Stunning Landscaping, And A Large Deck Creating The Perfect Setting For Outdoor Relaxation. (id:59911)
RE/MAX Realtron Barry Cohen Homes Inc.
29 Chestnut Court
Aurora, Ontario
This brand new, tastefully designed townhouse in one of the most sought-after locations in Aurora combines luxury, style, and convenience. Boasting a spacious 2,215 square feet of living space, this modern NYC-style home features four bedrooms and four bathrooms, perfect for families or those who love to entertain. The open-concept main level showcases all Smooth 10' ceilings and 9' ceilings on Upper. an inviting atmosphere with a sleek kitchen, expansive living room, and elegant dining area. The design allows for an abundance of natural light, giving the space a warm, airy feel .One of the standout features of this townhouse is the 627-square-foot rooftop terrace. Whether you want to sunbathe, or host a party, this outdoor space offers the perfect backdrop for your lifestyle. There is also a green lawn South facing Backyard for gardening. Two Car Parking in the front, There are also some extra visitor parking spaces. The home also offers a full basement with a rough-in for a four-piece washroom, providing potential for extra living space or customization to suit your needs. Surrounded by parks, trails, and green spaces, its the perfect blend of urban living and nature. The location couldn't be more ideal, with easy access to Highway 404, Next To Two Large Shopping Plaza, Magna Golf Club, Stronach Aurora Recreation Complex, Aurora Go Train Station, parks, library, church, T&T, Walmart, and York Regional Police Headquarter. You'll find everything you need just minutes away, offering both convenience and comfort. This townhome is both elegant and functional. From the moment you step inside, the attention to detail is evident, starting with the elegant oak veneer wood stair that adds a touch of sophistication and warmth to the home. The luxurious bathrooms are designed with relaxation and comfort in mind, including a primary ensuite that's nothing short of a spa retreat. Frameless Glass Shower, Freestanding Tub that creates a serene escape from the everyday. (id:59911)
Homelife Landmark Realty Inc.
452 Hurontario Street
Collingwood, Ontario
Discover this stylish and contemporary home, set in a convenient downtown location. The property boasts numerous updates, including modern appliances, an upgraded electrical panel, a new furnace, fresh paint, contemporary lighting, sleek kitchen cabinets, quartz countertops, faucets, and laminate flooring. A separate side entrance provides access to the unfinished basement - a versatile space thats perfect for storage. Nestled on an oversized lot, the fenced backyard is perfect for summer barbecues and entertaining guests. Lots of space for your pets and children to roam. This home is ideally located just a few blocks away from Collingwood's vibrant shops, restaurants & picturesque waterfront trails. Paula's Pantry is located next door and Gordon's cafe & food market steps away. ***Short term rental preferred, minimum 4 months. Utilities not included. Damage deposit required. (id:59911)
Royal LePage Locations North
40 Queen Street
New Tecumseth, Ontario
Welcome to 40 Queen Street, where timeless character meets rare in-town convenience. Set on a spacious, mature lot just steps from Alliston's historic downtown, this lovingly maintained home offers the feel of a country retreat without sacrificing location. Step onto the inviting wraparound porch and into a warm interior full of charm, from the hardwood floors and beaming natural light to exposed brick accents. The functional layout features main floor laundry, two full baths & 3 bedrooms, including a huge private primary retreat with walk-in closet, ensuite & access to a versatile loft space ideal for an office, reading nook, or playroom. Outdoors, enjoy mature gardens, a wood-fired sauna & plenty of space to roam, gather, or grow on this 66x165 lot. Need storage or workspace? You'll love the 22x19 garage, plus a 21x13 barn with a mezzanine perfect for hobbies, home business, or extra toy storage. With ample parking & a location that blends small-town charm with walkable amenities, this is a rare opportunity to enjoy the best of both worlds. (id:59911)
Coldwell Banker Ronan Realty
2216 - 481 Rupert Avenue
Whitchurch-Stouffville, Ontario
Introducing This Bright And Spacious 740 Sqft, 1 Bedroom + Den Suite In The Sought-After Glengrove On The Park Condominiums, Located At 481 Rupert Ave In Charming Stouffville. This Meticulously Maintained Unit Features An Open-Concept Layout, Modern Finishes, And Large Windows Filling The Space With Natural Light. Your Dream Kitchen Includes Sleek Cabinetry And Full Sized, Stainless Steel Appliances, While The Bedroom Offers Ample Closet Space And A Serene Retreat. Enjoy Access To Fantastic Building Amenities, Including A Fitness Center And Scenic Parkland, Plus The Convenience Of Being Steps From Main Streets Shops, Dining, And Transit. With Such Low Maintenance Fees (Under $0.71/SQFT), This Is Perfect For First-Time Buyers Or Investors! Dont Miss This Opportunity In A Prime Whitchurch-Stouffville Location! (id:59911)
RE/MAX Wealth Builders Real Estate
131 Golf Club Court
Richmond Hill, Ontario
Your Dream Home Awaits in the Heart of Mill Pond! Welcome to one of Richmond Hill's most desirable and picturesque communities where charm, convenience, and natural beauty come together in perfect harmony. Tucked away on a quiet cul-de-sac and sitting on a premium lot, this beautifully updated home offers everything today's buyers are looking for: stylish finishes, functional space, and a warm, inviting feel that makes you want to stay forever. Step inside through elegant double doors and be greeted by a bright, open-concept living and dining area filled with natural light from a large bay window. The renovated kitchen will impress any home chef, featuring sleek stainless steel appliances, tons of counter and cupboard space, and a cozy breakfast bar - perfect for your morning coffee or weekend brunch with friends. Upstairs, you'll find three spacious bedrooms and a spa-inspired 4-piece bathroom complete with a deep jacuzzi tub - Your personal sanctuary to unwind after a long day. Need space for guests, a home office, or multigenerational living? The ground level offers a fourth bedroom, a cozy family room with a gas fireplace, and a walkout to your refreshed deck, seamlessly blending indoor comfort with outdoor living. But that's not all. Head down to the fully finished lower level for even more space to relax or entertain, featuring a versatile rec room, another fireplace, a 3-piece bath, and a private sauna for the ultimate home spa experience. Your fully fenced backyard is a true entertainer's paradise with a spacious deck perfect for summer BBQs, alfresco dinners, or just lounging in your own peaceful outdoor escape. Location, location, location. Just steps to Mill Pond Park, scenic trails, playgrounds, and year-round events. You're also minutes to top-rated schools, shopping, medical centres, and major commuter routes like Yonge Street and Hwy 407. Don't miss this rare opportunity to own a move-in ready home in a family-friendly, nature-rich neighbourhood. (id:59911)
Keller Williams Advantage Realty
11 Amstel Avenue
Richmond Hill, Ontario
Don't Miss This Elegance Home In Prestigious Jefferson Community. Nests In Quite And Friendly Neighbor-Hoods, With Superior Craftsmanship And High-End Finishes. Open-Concept Layout With Large Windows Filled Plenty Natural Light. 9Ft Ceilings On Main Floor, The Gourmet Kitchen Includes Granite Countertops, S/S Appliances, A Center Island & Spacious Breakfast Area. Oversize Sliding Door Walking To The Backyard. Enjoy An Oversized Backyard Deck & Gazebo(Year 2022). Gorgeous Family Room With Fireplace. A Huge Skylight Provide Tons Of Natural Light Throughout The Day. Garage Direct Access To Spacious Mudroom With B/I Organizers, Main Floor Laundry. Bright/Spacious Four Bedrooms Comes With Two En-Suite On Upstairs. The Master Bedroom Is Generously Sized With Walk-In Closets And 5-Piece Ensuite Bathroom, Spacious Fully Finished Basement W Recreational Space, Bathroom And Two Bedrooms. No Sidewalk. Roof(Year 2024/10 Year Warranty).Great Place To Entertain Your Family And Friends. Steps To Parks & Trails, Close To Highly Ranked Public Schools, Shopping, Transit, Supermarkets & Restaurants. Must To See! (id:59911)
Royal Elite Realty Inc.
1100 South Service Road Unit# 116-216
Stoney Creek, Ontario
ATENTION INVESTORS. Fabulous Industrial corner unit with high profile offices, lots of glass walls, kitchenettes, great view of lake from second floor. Clear height ranges from 9' to 22'. One tenant - lease runs to Jan 31, 2026. (id:59911)
Royal LePage Macro Realty
27 Blue Heron Drive
Georgina, Ontario
Great Seasonal Getaway at Charming Lake Simcoe. A 2 Bed room Bungalow, 1 and a half Bathroom, Fully renovated, Open Concept Living, Dining and kitchen. Large Back yard, perfect for outdoor activities. A newly custom build garden shed. Across from Lake Simcoe, Beach access membership, $60 per year. (id:59911)
Central Home Realty Inc.
1110 Corrie Street
Innisfil, Ontario
Wow ! Location, Location, Location, Layout, & Huge Curb Appeal ; 2 Storey Home in Quiet & Family-Friendly Neighbourhood W/ Huge Rear Yard, nice trees and a nice garden. Enjoy a large Deck when you come from work or relax on the weekends. Everything Your Family Needs W/Separate Family Room, Walk-in Closets & So Much More. Main Floor Laundry Room; Bright Eat-In Kitchen W/ Walk-out To A Premium Fenced Lot. Located Close To All Amenities, but With A Small Town Feel, Near Large Recreational Lake Front Parking. Well kept home with several updates throughout including newer windows, an updated front door, driveway and curbs, and more. Three generously sized bedrooms on the upper level. Home located within walking distance to stores, schools, restaurants, and the Innisfil Beach Park, where you can enjoy the beaches, walking trails and kids playground. This House Is In A Family-Friendly Neighborhood, Perfect For Young Families! Kitchen has been redone! Upgrades: newer roof, windows, new patio, newer driveway, furnace, and of course kitchen! (id:59911)
RE/MAX Ultimate Realty Inc.
146 Selwyn Road
Richmond Hill, Ontario
Located in the highly sought-after Jefferson community with top-rated schools, this stunning 4-bedroom detached home overlooks a beautiful park and pond and features a convenient walking trail to the nearby elementary school. Freshly painted and meticulously maintained, it boasts over 2,700 sq. ft. of living space with 9-foot ceilings on the main floor. Features include professional landscaping, an interlock walkway, hardwood floors in the living, dining, and family rooms, a solid oak staircase, main floor laundry, and a granite kitchen countertop. Move-in ready! (id:59911)
Homelife Landmark Realty Inc.
175 Rhodes Circle
Newmarket, Ontario
Stunning 4-Bedroom Family Home in Desirable Newmarket Location. Welcome to this spacious and beautifully presented 4-bedroom home, ideally located in the heart of Newmarket. Perfect for growing families or those looking for extra space, this property combines modern convenience with comfortable living. Upon entry, you'll be greeted by a bright and airy open-plan living area, offering plenty of natural light and a seamless flow through to the dining and kitchen spaces. The kitchen is a chefs dream, featuring high-end appliances, ample storage, and a breakfast bar for casual dining. The home boasts four generously sized bedrooms, including a master suite with a walk-in wardrobe and an en-suite bathroom for added privacy and comfort. The remaining bedrooms are well-proportioned and serviced by a stylish family bathroom. Outdoor living is just as impressive, with a well-maintained backyard offering plenty of space for children to play or for entertaining guests. The property also benefits from a double garage, off-street parking, and easy access to local amenities, schools, parks, and public transport. With the current market conditions, now is an excellent time to secure a family home in one of Newmarkets most sought-after locations. Whether you're looking for more space, a great investment opportunity, or your forever home, this property ticks all the boxes. New Floors, New Kitchen, Freshly Painted. **EXTRAS** Basement Apartment Permit, Furniture if desired. (id:59911)
Royal LePage Your Community Realty
66 Simcoe Road
Bradford West Gwillimbury, Ontario
Top 5 Reasons You Will Love This Home: 1) Bright and spacious three bedroom end-unit townhome drenched in natural light and complete an abundance of privacy 2) Seamless indoor and outdoor living with a walkout from the large living room to a 3-season sunroom and a fully fenced yard complete with a garden shed 3) Added benefit of a finished in-law suite with ample storage, a separate garage entrance, and a driveway with parking for two vehicles 4) Fantastic location within walking distance to amenities, downtown Bradford, and just minutes to Bradford GO Station for easy commuting 5) Upgrades include all vinyl casement windows, a sleek black front door for enhanced curb appeal, durable laminate flooring in all the bedrooms and an upper level laundry for added convenience. 1,895 fin.sq.ft. Age 39. Visit our website for more detailed information. (id:59911)
Faris Team Real Estate
35 Church Street N
New Tecumseth, Ontario
Top 5 Reasons You Will Love This Property: 1) Prime commercial vacant lot located in the thriving downtown core of Alliston 2) Offers versatile potential for a variety of uses, including a bed and breakfast, financial institution, retail establishment, funeral home, or taxi stand 3) Strategically positioned near major landmarks such as the Honda Plant, Stevenson Memorial Hospital, Nottawasaga Inn, and a host of well-established businesses, shops, and dining options in the heart of Alliston 4) Presenting an exceptional investment opportunity with significant potential for growth and development 5) Conveniently accessible to Highways 27, 50, and 400, and near the Base Borden and numerous other vital locations. Visit our website for more detailed information. (id:59911)
Faris Team Real Estate
1002 - 1215 Bayly Street
Pickering, Ontario
Sought After San Francisco 2 Building With North/East Exposure. Has Open Lake View. Spectacular Corner Unit Boasts Lots Of Natural Light, Spacious Open Layout, Granite Countertops, Recently Laminated, New Light Fixtures. En-Suite Laundry, Large Master Closet & En-Suite Bath And Private Balcony. Located Steps To Frenchman's Bay Marina, Go Stn And Transit. One Parking Spot(P1-A37) & Large Locker(P1-#105) Building Includes Fantastic Amenities-Guest Suites, Gym, Indoor Pool, Etc. Concierge Onsite 24/7. Meters To Pickering Go & Easy Access To Union Station. (id:59911)
Century 21 Innovative Realty Inc.
88 - 25 Shawfield Way
Whitby, Ontario
This airy and inviting townhouse in central Whitby is a dream come true for anyone seeking both comfort and convenience. The home is filled with natural light, creating a warm and welcoming atmosphere. All rooms and spaces are generously sized, providing ample space for relaxation and daily living. The location offers easy access to all major amenities, including shopping, dining, and schools. Perfectly maintained by the original owner, this charming property is situated in a vibrant, community-focused neighbourhood, making it an ideal choice. (id:59911)
Royal LePage West Realty Group Ltd.
150 William Street E
Oshawa, Ontario
An exceptional investment opportunity for investors and developers/builders in the heart of Downtown Oshawa's Urban Growth Centre Area. This expansive site features an impressive frontage of 64.83 ft and is perfectly zoned for higher-density residential uses, offering significant potential for various development options. Currently, it holds an updated multiplex with a desirable unit mix: 2 two-bedroom units, 1 three-bedroom unit, and 1 bachelor-style apartment, a spacious rear yard and a convenient onsite laundry on the main floor. Each unit is separately metered for hydro and heat. Positioned in Oshawa's dynamic employment and transit hub just steps from the Durham Region Courthouse, the Oshawa Hockey Rink, and other key amenities and transit stops this is an ideal opportunity to contribute to Oshawa's ongoing evolution and secure a reliable rental income in a high-demand, future-forward location. (id:59911)
Royal LePage Real Estate Services Ltd.
1993 Lawrence Avenue E
Toronto, Ontario
Ghost kitchen franchise business for sale in a prime Wexford location, generating over $50,000 in monthly sales with a strong net profit of $8,000 to $10,000 per month. This turnkey operation features over 22 well-known brands, including Cheesecake Factory, Cinnabon, Once Upon a Crepe, and Red Bull, all running smoothly from a 1,200 sq ft space with basement. Rent is approximately $6,950 per month, including TMI. Strategically located near major highways and surrounded by a high-density mix of residential, retail, and school zones, this business benefits from constant demand. Fully operational 24/7 and running on autopilot, it's an ideal opportunity for investors or entrepreneurs seeking a profitable, low-maintenance venture. Inquire nowthis opportunity won't last long. (id:59911)
Save Max Real Estate Inc.
218 Broadview Avenue
Toronto, Ontario
Opportunity awaits! Look no further than this big, bright, fabulous 3 unit, 2 and 1/2 storey Victorian home w/amazing income potential in amenity-rich, ultra-convenient location. Beautifully renovated luxurious 2-storey apartment on top two levels with 2+1 bedrooms (living room can be configured as 3rd bedroom), hardwood floors, two full baths, kitchen w/modern appliances, and separate AC units on each of the top floors. Main floor 1 bedroom apartment with living area, large eat-in kitchen, & 4 pc bath. 1 bedroom basement apartment with kitchen & bathroom & sep entrance at rear. Laundry in basement. 1 parking space at back via laneway drive. Bustling & rapidly developing neighbourhood steps from Leslieville, Riverside & Corktown. So much development in adjacent Queen/Broadview, along w/ nearby emerging Ontario Line. Huge future upside! ***EXTRAS*** Pedestrian & cyclist friendly, and TTC stops at doorstep! Easy stroll to Riverdale Park, fantastic trails, community/recreation centre and countless boutiques, eateries, and services of Queen Street,The Danforth, and Chinatown East! (id:59911)
Keller Williams Advantage Realty
515 - 83 Mondeo Drive
Toronto, Ontario
Prestigious Tridel Built Townhome In A Safe Family Community With Gated Security! 3-Level Condo Townhome Offers 1,788 sqft of Luxurious Living Space, 3 bedrooms with 2+1 Bathrooms, 2 Parking Spaces, A Beautifully Eat-In Kitchen, And A Walk-Out To A Terrace Balcony, Perfect for Summer BBQs. Bright And Spacious. Direct Access To Garage From House. Primary Bedroom With 4 Pc Ensuite. Renovated Main Bath With A Large Walk-In Shower. Newly Finished Beautiful Basement. Must See To Appreciate! This Home Is Move-In Ready And Designed For Convenience And Style. Nestled In The Quiet, Family-Friendly Dorset Park Gated Community, This Townhome Offers A Concierge, A Secure Environment, And Access To Top Amenities. Enjoy Being Steps From TTC, Minutes From Highway 401, Kennedy Commons, STC, and Close To Parks, Schools, Costco, Shopping, And Dining. A Large Storage Room And A Closet. A Convenient 2-piece Powder Room And Laundry Complete This Level. The Third Level Includes Two Generously Sized Bedrooms And A Functional Office, Which Can Also Be Used As A Nursery. (id:59911)
Power 7 Realty
235 Dearborn Avenue
Oshawa, Ontario
Welcome To 235 Dearborn Ave In Oshawa's Prestigious O'Neil community. This 4+2 Br Detached Home Ideal For Huge Family/Investment! Whole House Smooth Ceiling W/Tons Of Potlight, Stone Counter, Remodeled Baths W/ Glass Dr Shower, Freestanding Tub & All Illuminated Mirror, Skylight In Master & Sep Entrance With Fin Bsmt. Proximity To Transit, Restaurants, Parks, Hospital & Shopping Ensures Everyday Convenience, While Easy Access To Post-Secondary Education Institutions Such As Durham College & UOIT (id:59911)
Royal LePage Ignite Realty
Ph6 - 22 East Haven Drive
Toronto, Ontario
***Lakeview Penthouse*** This gorgeous corner unit offers three bedrooms and two bathrooms, parking and locker, along with breathtaking, unobstructed views of the lake. The condo features an open-concept layout filled with natural light, leading to a spacious private south-facing terrace that's perfect for enjoying a morning coffee or unwinding in the evening with a glass of wine while taking in the stunning lake views. The large kitchen has sleek flat-front cabinets, plenty of granite counter space, and ample storage, ensuring both style and practicality. Each of the three bright and airy bedrooms has its own closet and one has its own walkout to private outdoor balcony. Two modern bathrooms add convenience and functionality to the space. Additional amenities include underground parking, an exercise room, and a private locker for extra storage. Walk to Starbucks, groceries, pharmacy, restaurants and Midland Go station! Combining indoor comfort with outdoor beauty, this condo is truly an exceptional place to call home. (id:59911)
RE/MAX Hallmark Estate Group Realty Ltd.
6 Steamboat Way
Whitby, Ontario
Live By The Lake In The Wonderful Complex Of Whitbys Luxurious Waterside Villas. This Townhouse Has A Double Car Garage. Equipped with 3 Bedrooms. This Beautiful Home Features An Open Concept Main Floor With Stunning Hardwood Floors! Sun Filled Kitchen Boasts Granite Countertops And A Breakfast Bar & Walk-Out To Balcony. Open Backyard and Master Bedroom Features 5Pc Ensuite With Frameless Glass Shower And Soaker Tub! Walk-In Closets In Master. Large Bedrooms! 9'Ceilings Throughout. Includes Central Vacuum (id:59911)
The Condo Store Realty Inc.
Basement - 176 Conlins Road
Toronto, Ontario
Spacious and well-maintained basement unit for lease in a desirable Scarborough location 176 Conlins Rd. Offering 4 generous bedrooms, 2 full bathrooms, and 2-car driveway parking. Ideal for families, students, or professionals. Separate entrance provides privacy. Located minutes from University of Toronto Scarborough Campus and within an excellent school district. Close to TTC, parks, shopping, and Hwy 401. (id:59911)
Dream House Real Estate Inc.
77 Garden Street
Whitby, Ontario
Welcome to an exceptional opportunity to own this unique three-level bungalow, offering nearly 1,500 square feet of thoughtfully designed living space on the main floor. Perfect for multi-generational families, downsizers, or savvy investors, this home seamlessly blends comfort and versatility. Upon entering, you are greeted by a sun-filled open concept design that enhances the flow of the kitchen, dining, and living areas making it an ideal setting for entertaining. The spacious primary bedroom features hardwood flooring and a luxurious four-piece ensuite with a relaxing soaker tub. Two additional generous bedrooms, also with hardwood flooring and double closets, provide comfort and ample storage. The lower level boasts a separate living space with a bedroom and a four-piece bathroom, perfect for guests or extended family. This area overlooks the tranquil backyard and picturesque ravine, creating a peaceful connection to nature. Additionally, the basement includes a workshop and a walkout to the backyard, ideal for outdoor relaxation or gatherings. Conveniently located near the 401 and Go Train, with shopping and amenities just minutes away, this home offers both accessibility and community charm. This unique three-level bungalow is an extraordinary find that caters to diverse lifestyles, providing a spacious and inviting living experience that you won't want to miss. (id:59911)
RE/MAX Rouge River Realty Ltd.
629 Foxwood Trail
Pickering, Ontario
Located in a highly desirable community just minutes from Highway 401, this beautifully upgraded 4-bedroom, 3-bathroom home offers luxury living at its finest! The professionally landscaped backyard is an entertainer's dream - featuring heated inground pool and hot tub and seating area. Inside you will find a spacious layout with numerous high-end upgrades, including granite countertops and a large, full finished basement. The basement sports a wet bar, pool table, poker table, wine cellar and extra storage space. Conveniently located within walking distance to top-rated schools, and just minutes from the GO station (7 mins), Pickering town Centre (8 mins), Frenchman's Bay (10 mins), and close to major highways, parks, splash pad, transit, grocery stores and more. (id:59911)
Sutton Group-Heritage Realty Inc.
507 - 68 Broadview Avenue
Toronto, Ontario
Your chance to own a piece of Toronto history. One of the most sought after lofts in the entire city, welcome to the Broadview lofts. Characterized by Century old wooden beams, posts, oversized windows that flood the room with natural light and soaring ceilings. A remarkable loft with unmatched character! This stunning home seamlessly combines the charm of historic architecture with modern elegance. The exposed brick and timber beams infuse the space with a warm, industrial vibe, while the polished concrete floors offer a sleek, contemporary touch. Soaring ceilings amplify the open, airy ambiance, and expansive windows frame unobstructed, breathtaking views of the CN Tower perfect for cityscape enthusiasts. Nestled in a beautiful boutique building within one of the city's most sought-after neighborhoods, this unit provides both serene living and convenient access to vibrant urban amenities. A rare gem that effortlessly blends character with modern convenience! Quick access to the DVP/Gardiner and Queen St. car. Amenities feature surface-level visitor parking, rooftop deck/BBQ, party room, and security/concierge services! (id:59911)
Union Capital Realty
15 Inglis Avenue
Clarington, Ontario
Welcome to this Beautifully and Fully renovated 4-bedroom backsplit detached home with a finished basement! Perfectly blending Modern Upgrades with functional family living. Nestled in a quite Community of Courtice on a family friendly street, this move-in-ready gem boasts a fully finished basement, offering versatile space ideal for Rental Income or in-law suite. Step inside to discover contemporary finishes throughout, including new flooring and upgraded lighting. Fully painted interior. Bran new kitchen featuring stainless steel appliances, quartz countertop, soft close kitchen doors, sleek cabinetry and a brand-new added powder bathroom on the main floor. Each bedroom is spacious and filled with natural light, creating a warm and inviting atmosphere and has new bedroom doors throughout. Each bathroom is renovated with quartz counter tops and glass shower doors. Coffered ceiling in the family room with your very own fireplace. Basement is legally renovated, fully fire rated and has egress windows. Fully renovated second kitchen with quartz countertops. Can be used as recreational, in-law suite or income generating. New hot water tank (March 2024), Furnace (December 2022), Heat Pump (March 2024) and attic blow in insulation done for energy efficiency. Outside, enjoy the convenience of a private driveway with 2 parking spaces and a dedicated electric Vehicle Charger, perfect for eco-conscious homeowners. The backyard offers plenty of room for entertaining or relaxing in your private outdoor space and also comes with your own deck to host parties. Fully interlocked for no stress to cut grass and comes with 2 outdoor storage units for all your extra stuff. Back yard fence door is bran new and also recently installed. Don't miss the opportunity to own this turnkey property that combines style, space and sustainability. Book your private showing today! ** This is a linked property.** (id:59911)
Homelife G1 Realty Inc.
