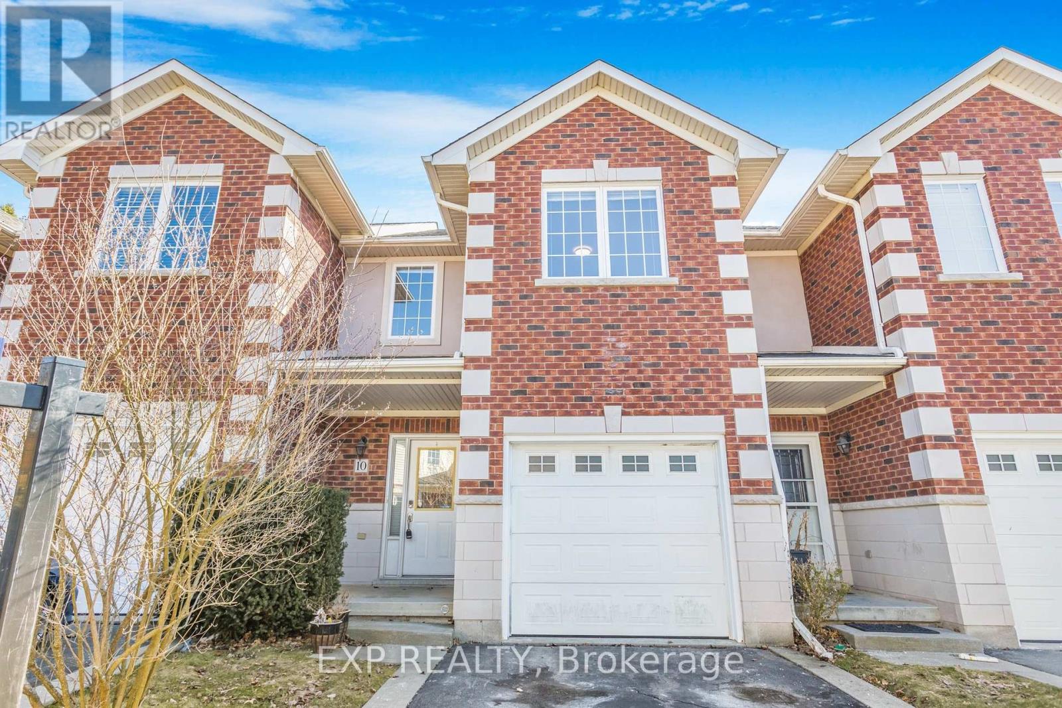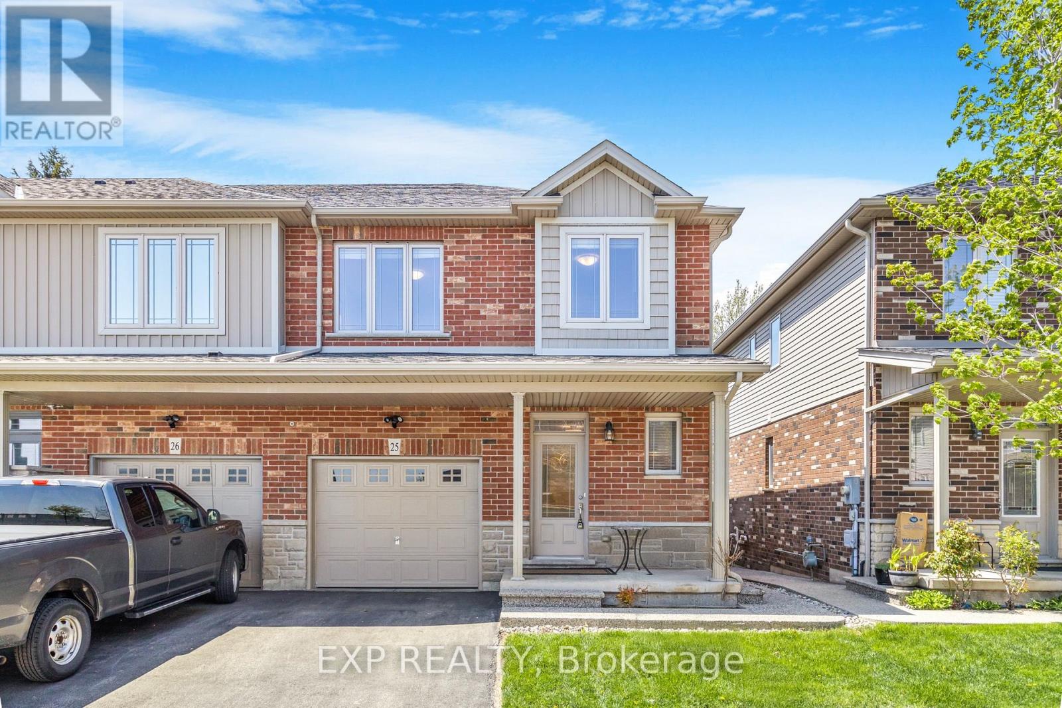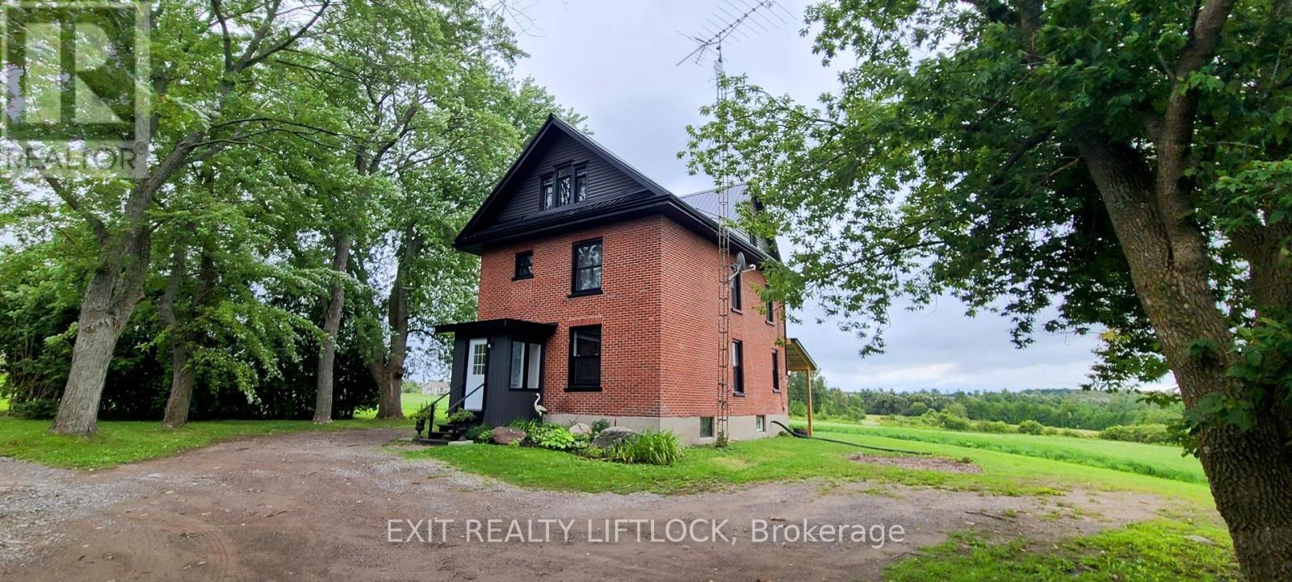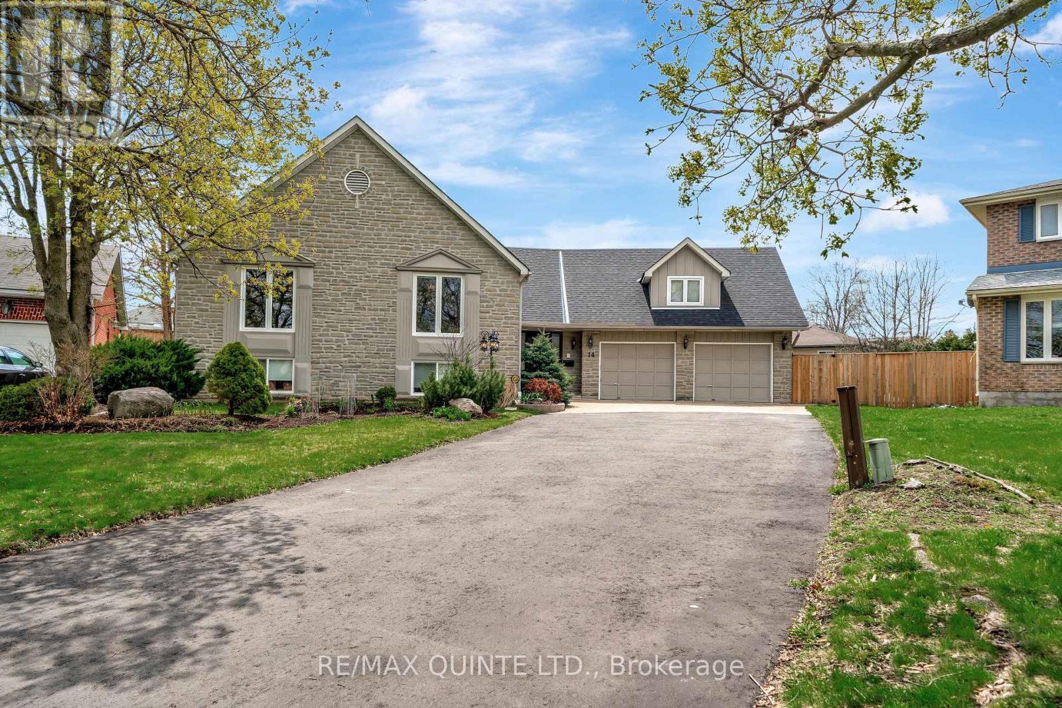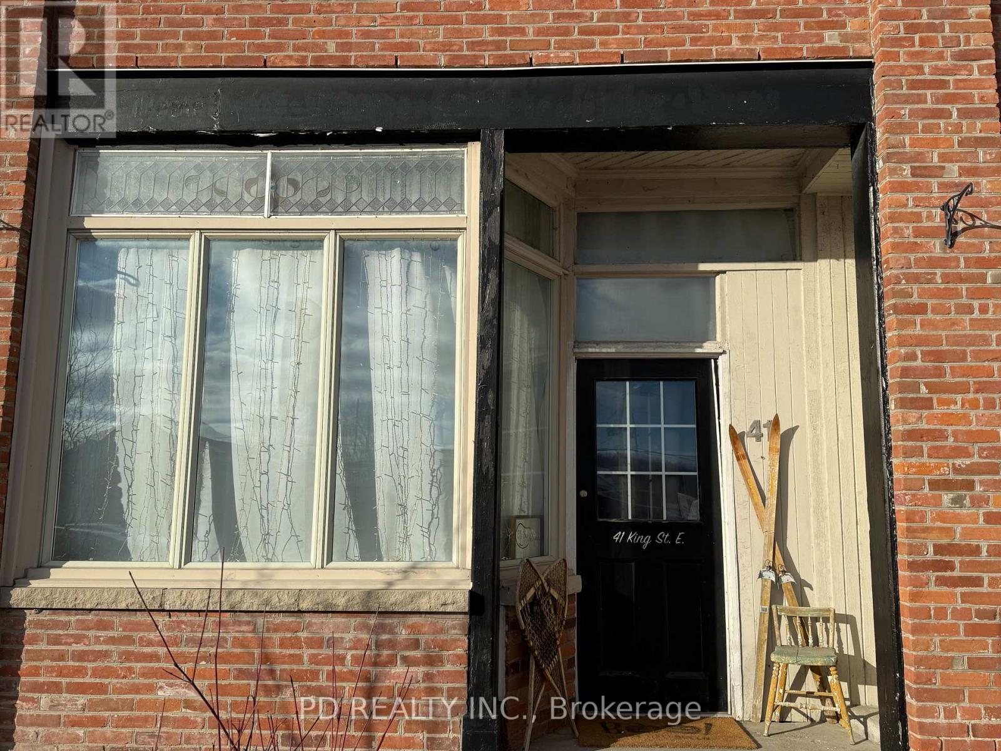10 - 81 Valridge Drive
Hamilton, Ontario
This lovely townhouse offers the perfect blend of comfort, convenience, and location. With 3 spacious bedrooms and 2 well-appointed bathrooms, this home is ideal for families or anyone seeking a peaceful retreat in a sought-after Ancaster neighborhood. The open-concept living and dining area is perfect for entertaining or relaxing, featuring large windows that let in plenty of natural light. The kitchen is fully equipped with modern appliances and ample counter space, making meal prep a breeze. The primary bedroom is complete with a spacious closet and easy access to the main bathroom. Two additional bedrooms offer plenty of space for a growing family or a home office. Enjoy the added convenience of an attached one-car garage, providing secure parking and extra storage space. The private backyard is perfect for enjoying the outdoors and relaxing after a long day. Located in the desirable Parkview Heights community of Ancaster, this townhouse offers easy access to Dundas Valley Conservation Area, schools, parks, shopping, and major highways, making it ideal for commuters and families alike. Don't miss the chance to make this fantastic townhouse your new home. (id:59911)
Exp Realty
1452 Milne Road
Bracebridge, Ontario
This is a 3 bedroom Winterized Cottage with year round access. Enjoy the Beautiful south facing Panoramic views of Wood Lake from all 200 feet of shoreline, also, Boating, Floating and fishing (abundant Pickerel, Small Mouth Bass and Trout), Skiing, or just relaxing in the Sun/Shade or Inside. Enjoy the screened gazebo and large deck, or the private sitting area at the water's edge. The 32-ft dock provides ample space for boats and has a deep end, perfect for swimming. The lot is level and the driveway and garage are connected to the shoreline by a lovely, classic flagstone walkway. This is a Milled Cedar Log home with a vaulted ceiling. The garage is 21' long and with a high ceiling has lots of storage potential. Snowmobiling, ATVing and cross country skiing can be enjoyed right outside the cottage door. There is a Public boat launch 1.5 km away on Milne Rd. There is 3 season Municipal curbside garbage collection and during winter there is a drop-off at a central municipal bin. You are 20 Minutes from Bracebridge at Hwy 11 and the year-round Road is plowed during winter. The 2015 Renovation added approximately 400 sq ft. of space with milled cedar siding and redwood beams. It included a new 3pc washroom and new kitchen with stainless-steel appliances, a new plumbing and UV filtration system, new windows and skylights, a new metal roof, new hot water tank (owned), new breaker panel, spray foam insulation in entire roof, crawlspace and addition, a new single car garage, a new "Waterloo Biofilter" septic system, and a new top of the line Pacific Energy wood-burning stove with swing out food warmer, and chimney. The Centre Hall is plumbed for a washing machine, with hot and cold water supplies and standard waste pipe. The original cottage has a poured concrete foundation and the addition has a concrete block foundation. Both crawl spaces are heated. Take Hwy 11 from Bracebridge to Hwy 118 east 12 minutes to Milne Rd. The cottage is 8 minutes from the hwy. (id:59911)
Century 21 Heritage Group Ltd.
25 - 380 Lake Street
Grimsby, Ontario
Welcome to this beautifully upgraded end-unit freehold townhome, tucked away on a quiet cul-de-sac in the desirable Grimsby Beach communityjust a short walk from the waterfront park and scenic trails. This meticulously maintained home offers 3 bedrooms, 2.5 baths, and a bright, open-concept layout perfect for modern living.The main floor features a spacious family room that flows seamlessly into the stunning kitchen, complete with a central island, brand new stainless steel appliances (2024), and sliding doors leading to a fully fenced, private backyardideal for relaxing or entertaining.Upstairs, the generous primary suite includes a walk-in closet and a luxurious ensuite bath. Additional highlights include second-floor laundry, wide-plank hardwood floors (2024), fresh interior paint (2024), and a new central air unit (2023). Window coverings, washer, and dryer are also included.Located just two minutes from the QEW for easy commuting, this move-in-ready home is an exceptional opportunity in a prime location. A true pleasure to show! (id:59911)
Exp Realty
169 Front Street
West Nipissing, Ontario
Here's your opportunity to own an existing and iconic restaurant in the desirable community of Sturgeon Falls located on the TransCanada Highway of West Nipissing. This landmark comes with 1 bar, 1 restaurant, 1 banquet hall, and 1 drive thru. The well established Gervais Restaurant has been serving up family fare to the community since 1955 and has been operated by the same family for the last 25 years. The restaurant, bar, banquet hall and drive thru will all be available vacant on possession. With an incredible liquor license capacity of 441, the opportunities are endless for growing your business including ample parking that surrounds the property. The restaurant can be converted to a new brand or stay the same. The kitchen is equipped with 3 exhaust hoods with fire suppression, plenty of storage, large walk in fridge and freezers, large dish area and prep area, offices, and everything required to facilitate your restaurant needs. Strong consistent sales ready for new ownership. **EXTRAS** * Restaurant = 900 sf * Country Style = 1118 sf * Dining Room = 3638 sf * Bar = 2126 sf * BOH = 3802 sf * LLBO = 441 * Gross Lease = $12,500 + HST * Pylon Signage * Drive Thru Available * 65 Parking Spots * (id:59911)
Royal LePage Real Estate Services Ltd.
2117 2nd Line E
Trent Hills, Ontario
Escape to a private getaway on a back channel of the Trent River, only 10 minutes from Campbellford. This property is larger than it looks, on .41 of an acre with a garage/shop, dog pen, vegetable garden, a wood fired outdoor sauna, and ample parking for vehicles ATV's, snowmobiles or a boat. Direct water access has a boat launch and 2 floating docks at the edge of a level, peaceful , park like setting. This cozy has a primary bedroom with a patio door to a covered portion of the deck. There is also a second bedroom, an open living room/kitchen area, with another walkout to the rear deck, a 3 piece washroom and main floor laundry. There is a drilled well, full septic system, steel roof, UV system, air sourced heat pump and a woodstove. The channel enables easy access to the Trent River, with 17 kilometers of lock free boating and fishing between Glen Ross and Percy Boom. This four season property would also make an ideal winter retreat with snowmobiling or skating rink on the frozen channel. This property is as versatile as it is beautiful! (id:59911)
Century 21 United Realty Inc.
4922 Highway 7
Kawartha Lakes, Ontario
Exceptional development opportunity just west of Peterborough at Fowlers Corners. Situated on an expansive 34.8 acre parcel on the South West side of Fowlers Corners you will find a recently updated and well maintained 2.5 storey brick farmhouse. At the heart of this property lies a prime 6.5 acre section zoned C2-9 highway commercial, offering incredible potential for business or development ventures. The remaining acreage offers a balanced mix of workable farmland and lush cedar bush, complete with three scenic trails ideal for walking, skiing, or four-wheeling - making the property as enjoyable as it is practical. The restored 3 bedroom, 2 bathroom farmhouse features numerous upgrades, including a steel roof, updated soffit and fascia, newer windows, a newer furnace (2024), and an updated water treatment system. Utility infrastructure is robust, with three separate hydro meters, including: a 200 amp panel in the home, a separate meter servicing the 35' x 50' barn which has its own water supply, and a dedicated 200 amp service to the utility building on the commercial acreage also serviced by a dedicated drilled well. Whether you're an investor, entrepreneur, or someone looking for a live-work property with substantial upside, this is a rare opportunity to secure versatile acreage in a high-visibility location. Don't miss your chance to explore the possibilities. (id:59911)
Exit Realty Liftlock
14 Thompson Court
Belleville, Ontario
Welcome to your dream retreat in the heart of Belleville! This expansive bungalow is a perfect blend of luxury, comfort, and thoughtful upgrades, offering over 4,000 sq ft of beautifully finished living space with room for the whole family. Step inside to soaring vaulted ceilings and three charming fireplaces, two gas and one wood-burning, creating cozy ambiance throughout the home. The grand family room is an entertainers dream, with generous space and architectural elegance. A recent refresh includes custom rechargeable blinds, fresh paint throughout, and sleek new luxury vinyl flooring and plush carpet in the basement. The laundry area, basement hallway, and basement bathroom were all updated in 2024 for added modern appeal. Enjoy peace of mind with major updates already completed, including a new paved driveway, spray-foamed crawlspace with vapour barrier, and an upgraded irrigation system (front and back) to keep your gardens thriving. The home features a brand-new washer and dryer, an electric stove, and a master ensuite alongside 5 spacious bedrooms and 3 full bathrooms.The lower level is bright with a massive family room, and dual staircases for easy access to the main level perfect for multigenerational living or entertaining guests and a large sauna. Outside, unwind in your landscaped backyard paradises oak in the hot tub, host on the deck, or simply enjoy the privacy and tranquility of your surroundings. The oversized two-car garage features a third door at the back for easy access to your mower, tools, or toys. Centrally located yet tucked away for ultimate privacy, this home is truly a one-of-a-kind Belleville gem. Don't miss your chance to own this exceptional property! (id:59911)
RE/MAX Quinte Ltd.
66 Pineridge Drive
Prince Edward County, Ontario
A must see! Nestled in the heart of Prince Edward County's upscale Pineridge community, this elegant 2 bedroom, 3 bathroom, freehold townhome blends timeless design with effortless living. Boasting over 2,200 finished sq. ft. with high-end finishes, 9' ceilings, rich hardwood flooring and granite countertops, this home is designed for both comfort and style. Expansive windows on both levels invite natural light and offer breathtaking views of the Macauley Mountain Conservation Area. At the heart of the home, a sleek modern kitchen is sure to impress with a spacious corner pantry and a generous centre island-perfect for entertaining. Sunlight streams into the living room and invites you to enjoy the afternoon sunshine on your private upper deck. Walk through the grand double doors into the main-floor primary suite, featuring a spacious walk-in closet and a luxurious ensuite. Rounding out this level is a convenient powder room, large laundry room plus direct access to a double car garage. Head downstairs to the builder-finished lower level, which extends your overall living space and comfort. Boasting a large second bedroom with another walk-in closet, 3 pc bathroom along with an oversized family room (that could easily turn into a third bedroom if need be) PLUS a walk-out to a covered backyard patio, fully fenced-in yard with well established gardens - ideal for your pets and your green thumb! Lastly, a generously sized utility room provides plenty of storage space for all your seasonal items. Just minutes from the areas finest restaurants, boutique shops, and a scenic conservation area, this property offers the perfect balance of town and country living in PEC. (id:59911)
Royal LePage Proalliance Realty
41 King Street E
Kawartha Lakes, Ontario
Prime Commercial Space for Lease - High Visibility on Highway 7. Affordable and efficient commercial unit in the heart of downtown Omemee. Offering approximately 700 sq ft with front and rear entrances, this space is ideal for a variety of business uses under General Commercial (C1) zoning, including: business or professional offices, retail or convenience store, service and personal service shops, or upholstering and furniture repair to name a few. Located on busy King Street, this unit benefits from excellent exposure, natural gas forced air heating, central air conditioning, and hydro included in the rent. Ample street parking available for customers. Perfect for small businesses or satellite office setups. Don't miss this opportunity in a highly visible, high-traffic location. (id:59911)
Pd Realty Inc.
19 Craig Street
Belleville, Ontario
Welcome to 19 Craig Street - a well-maintained all-brick bungalow located in a good, established neighbourhood. This home offers 2+1 bedrooms and 2 full bathrooms, making it a great option for families, first-time buyers, or those looking to downsize. The main level features beautiful hardwood floors in excellent condition, adding warmth and character throughout. The finished lower level includes a separate entrance from the backyard, offering excellent potential for an in-law suite, guest area, or additional living space. A spacious backyard provides plenty of room to relax, entertain, or garden, while the paved driveway and classic brick exterior add to the home's overall appeal. Notable updates include a roof (2012), furnace (2013), hot water tank (2015), and updated windows throughout the years. All appliances are included, making this a move-in-ready opportunity. With flexible living space, thoughtful updates, and in-law suite potential, 19 Craig Street is a solid choice in a great location close to parks, schools, and amenities. (id:59911)
Royal LePage Proalliance Realty
1710 County Road 10
Prince Edward County, Ontario
Welcome to a truly exceptional home nestled in the heart of Cherry Valley, one of Prince Edward County's most coveted locations. With 2+1 bedrooms and 2 bathrooms, this residence offers an abundance of space for comfortable living and entertaining. Upon entering, you are greeted by the inviting main living space that seamlessly leads to the new covered deck, where you can bask in the tranquility of your surroundings while enjoying a BBQ or relaxing in a hot tub while overlooking the gorgeous view. The layout of the home is designed for convenience and flow, with the living area accompanied by a large 4-piece bath that transitions into the dining room and updated kitchen. On this end of the house, you have access to the laundry room and two generously sized bedrooms. The upper level boasts a spacious bedroom with breathtaking views of East Lake through large windows, providing a serene retreat to unwind. This bedroom also features a convenient 2-piece bathroom for added comfort. Outside, your large 2-car attached garage, workshop, and sea can, offer ample storage options for all your needs. Noteworthy upgrades have been made to the property under the current ownership, enhancing the home's appeal and functionality. However, the true allure of this residence lies in its surroundings - overlooking East Lake, the property features a rolling hill that leads down to a private area, offering a peaceful oasis to come home to. Experience the essence of tranquility and luxury in this remarkable home - a perfect blend of comfort, style, and natural beauty. (id:59911)
Exp Realty
288 Edward Street
Stirling-Rawdon, Ontario
Welcome to this beautifully updated bungalow nestled on 1.46 acres at the edge of town where modern comfort meets relaxed country living. This move-in ready home is bursting with upgrades and features that make it perfect for families, professionals, and anyone who craves space and style. Inside, you'll find three spacious bedrooms and two and a half bathrooms, including a renovated primary ensuite with generous storage. The dedicated office or den offers a bright space to work from home, while the upgraded main bathroom and powder room add style and function. The main-floor laundry adds convenience, and the cozy family room with a gas fireplace is perfect for movie nights and quiet evenings. Gorgeous hardwood flooring runs throughout the main level, tying it all together with warmth and character. The heart of the home is the fully renovated kitchen, complete with modern cabinetry, granite countertops, a center island, and a new sink and faucet. It comes equipped with brand new stainless steel appliances, including a fridge, built-in oven, microwave, countertop stove, and dishwasher. The kitchen opens to a sunny breakfast nook with views of the backyard and connects to a formal dining room, ideal for entertaining. Sliding patio doors lead to a covered deck and fenced-in heated saltwater pool area your own private summer retreat with a direct gas line for the BBQ. Downstairs, the fully finished basement adds even more living space with a pellet stove for extra warmth, a guest room or office, a fitness or hobby area, and plenty of storage. Outside, the property continues to impress. Beyond the pool area, the expansive yard features a fire pit and two sheds for added functionality. A metal roof was installed in 2014 and comes with a 50-year transferable warranty, offering long-term peace of mind. The solar panels keeps your hydro costs to a bare minimum and the generator is a great feature for backup power. (id:59911)
Royal LePage Proalliance Realty
