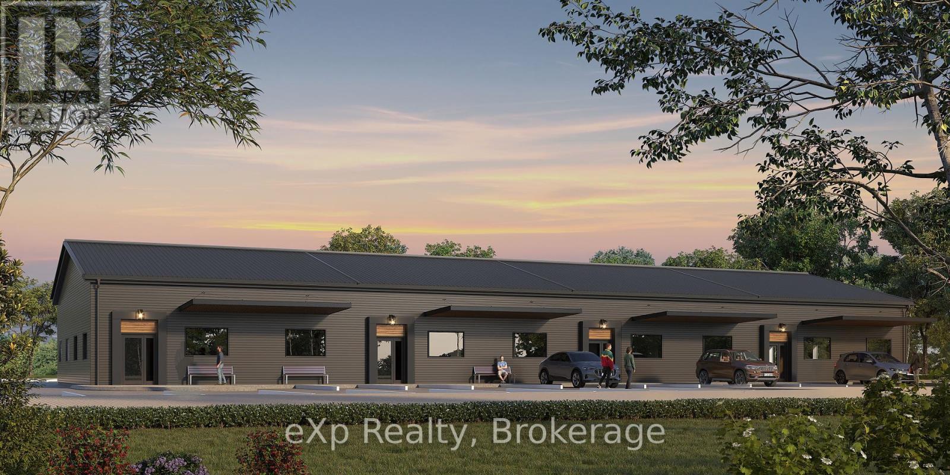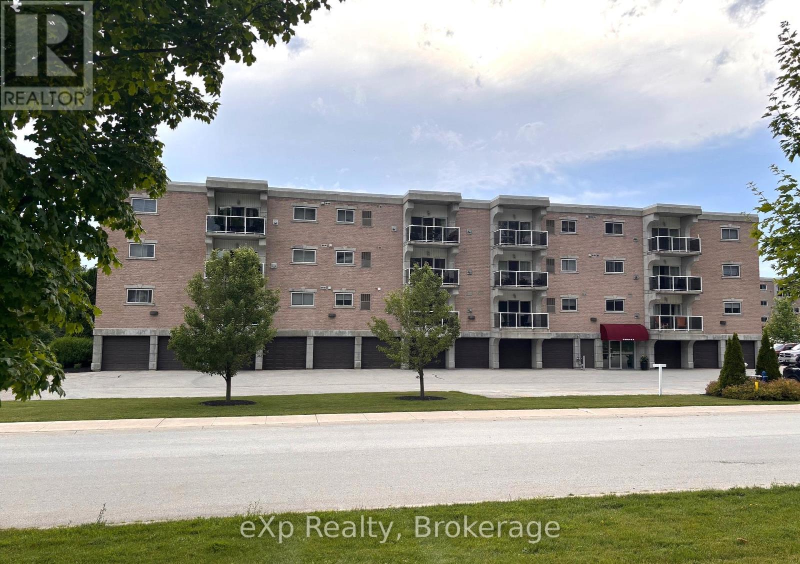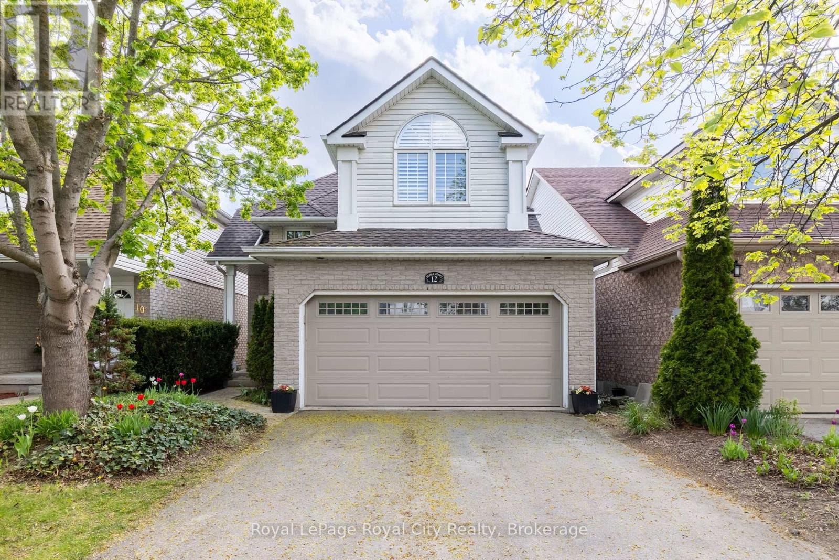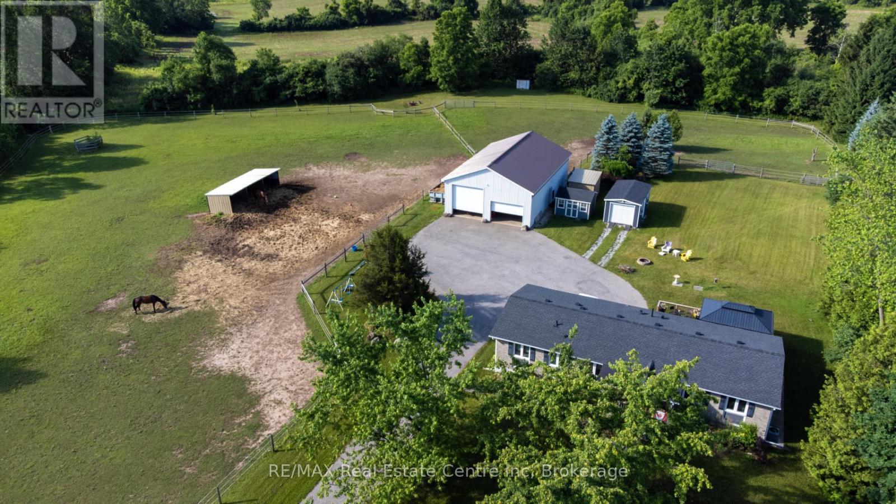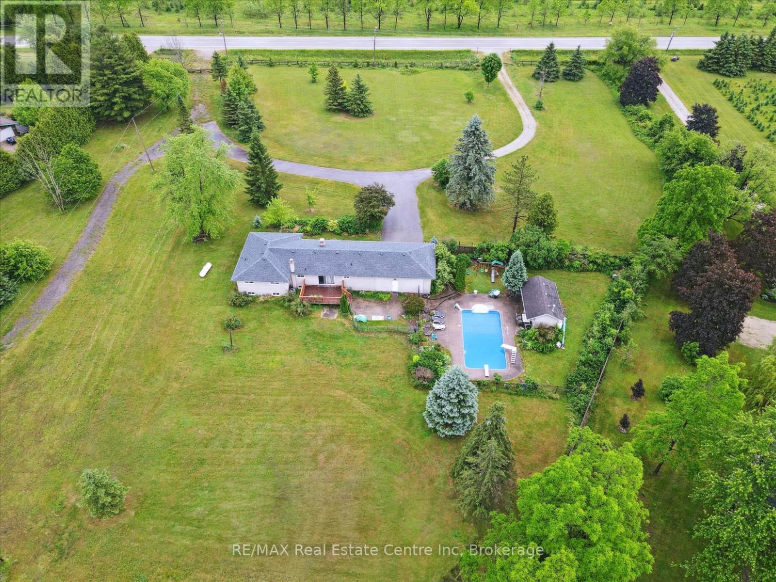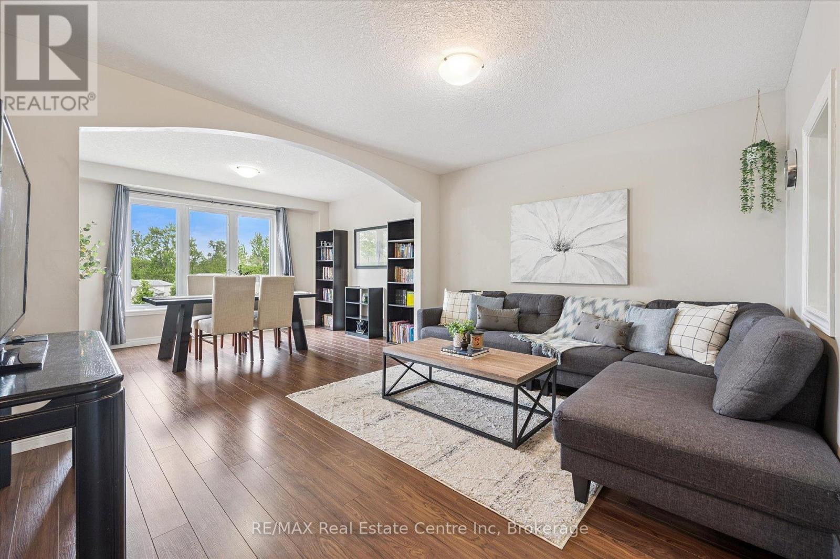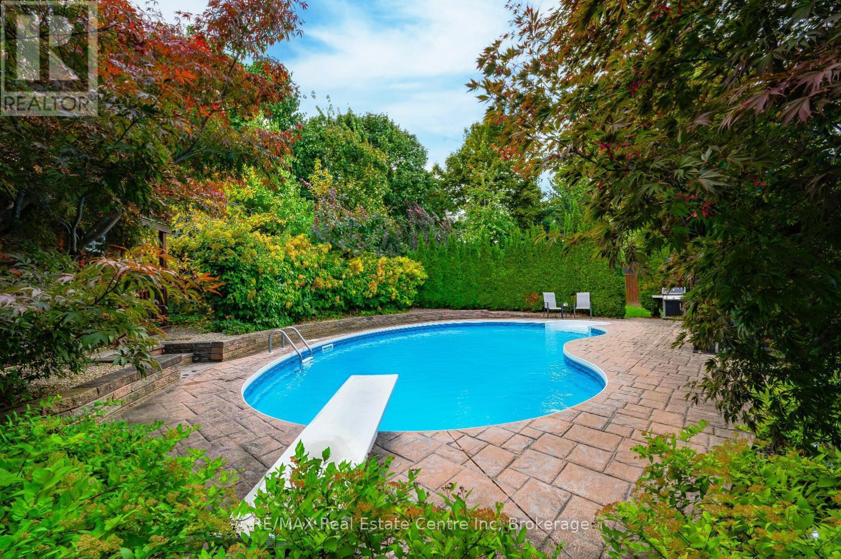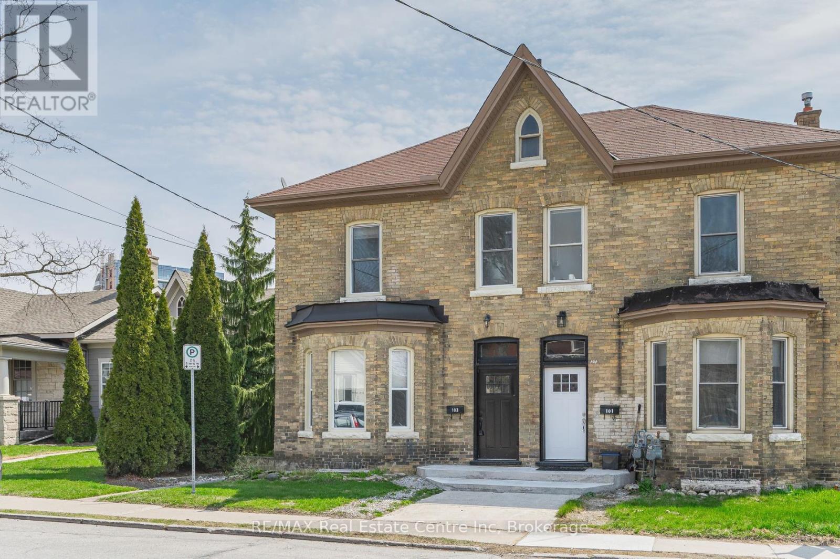32 & 34 Creighton Road
Brockton, Ontario
Build-to-Suit Commercial/Industrial Space. Secure your spot in one of Walkerton's most versatile and high-traffic industrial corridors with just 4,000 sq ft remaining in this premium build-to-suit opportunity. This state-of-the-art facility is fully customizable to meet your specific needs whether you're looking for light industrial use, warehouse space, a tradespersons shop, or a contractors yard. With 14' clear ceiling height, 12' shipping doors, and flexible layout options, the remaining unit offers the perfect blend of function and form. Located in a fast-growing pocket of Walkerton surrounded by residential growth, the Best Western, Balaklava Audio, and future development lands. Just steps from the regional soccer park, with easy highway access. Built for entrepreneurs, builders, distributors, and operators who need space that adapts to their business. Final unit only 4,000 sq ft available. (id:59911)
Exp Realty
408 - 85 William Street N
Brockton, Ontario
Welcome to comfortable condo living by the Saugeen River! Nestled near the peaceful walking trails and the convenience of downtown, this open concept 2-bedroom, 2 bath unit has been proudly cared for by it's owners since 2017. Offering a warm sense of sophistication and effortless style the moment you step inside, it won't be difficult to picture this as your forever home. The thoughtfully designed layout features a bright, modern kitchen complete with appliance package and a separate dining area, ideal for entertaining guests or enjoying quiet dinners at home. Relax by the cozy fireplace in the living room or step through the patio doors to your private balcony, where you have a top floor pleasant view of treetops, green space and the entrance way. The unit boasts beautiful hardwood floors plus newer broadloom, a spacious in-suite laundry with storage space. Enjoy the added perks of built-in garage parking and a sizeable storage locker to keep life organized. The well-appointed common room is perfect for hosting gatherings or connecting with neighbors. Enjoy the meticulously kept grounds or take advantage of picnicking beside the scenic Saugeen River. Many of the Town's amenities are just a short stroll away. Whether you are downsizing, investing or looking for a simpler lifestyle, this move-in ready unit checks all the boxes for hassle-free living. (id:59911)
Exp Realty
12 Burke Court
Guelph, Ontario
Tucked into a peaceful cul-de-sac in one of Guelph's highly sought after south end, 12 Burke Court offers the perfect blend of quiet charm and modern convenience. From the moment you arrive, the curb appeal is warm and inviting and that feeling continues the moment you step inside. Heated tile floors greet you as you enter, leading to a beautifully renovated Sutcliffe kitchen (2013) and an open-concept living area anchored by a custom stone feature wall and cozy fireplace ideal for hosting and everyday family life. Step out to the back deck and take in the fully fenced and lush yard, complete with a blooming apple tree that makes the space feel like your own private retreat. Upstairs, you'll find three spacious bedrooms and an updated 3-piece bath featuring a luxurious rainfall shower. The fully finished basement adds even more value with a family room, second fireplace and full 4-piece bathroom perfect for guests or movie nights. The DOUBLE CAR GARAGE offers plenty of storage and parking options! Additional updates include: roof (2011), furnace (2020), front & garage doors (2019) and more! Located in a top-rated school district, steps away from green space and walking trails and just minutes from restaurants, shopping, and quick 401 access, this home truly checks all the boxes. 12 Burke Court offers what every family is looking for - the warm feeling of home. (id:59911)
Royal LePage Royal City Realty
716 Mackendrick Drive
Kincardine, Ontario
Focusing on comfort and function, this home and property has been greatly improved inside and out. Converting from electric baseboard to natural gas forced air heating with air conditioning involved the addition of duct work. While the walls were opened new lighting was added and then the flooring was changed. The lower level was also transformed to include a three piece bath and a family room ready for movie night and exercise area. Outside the concrete driveway was expanded and now easily accommodates multiple vehicles. The heart of the home is the kitchen-dining- living area. The galley kitchen sports several in-cabinet organizers with a great storage pantry all covered with Corian countertops. The new over-the range exhaust was vented outside! The second level includes three bedrooms each with generous closet space and a large 4-piece bath. Concerned with how best to maintain the narrow side yards the sellers created concrete sidewalks down both the east and west sides of the home. Gates and fencing have created a private rear yard. Ensuring the back deck was structurally sound the resulting gazebo is a perfect shelter to enjoy evenings. The grassy area is alive with colour from the gardens and potted plants. The sidewalk along the east side leads one from the front of the lot through a gate right to the garden shed while the west side path provides space for a few raised beds and protected space for the a/c unit and gas meter. The seller completed most of the minor repairs noted in the pre-list home inspection. Natural Gas (EPCOR) in 2024=$1170; Hydro (Westario)=$1327 ..This family keeps the home temperature around 74 F year round. Easy walking distance to two elementary schools, the Davidson Centre and KDSS (Kincardine District Senior School). And, there are access points to the Kincardine Trails across Russell Street . This property offers first timers a wonderful place to call "home". (id:59911)
Century 21 In-Studio Realty Inc.
3988 Hwy 6 Highway
Puslinch, Ontario
Renovated 3+1 bdrm bungalow W/prof finished in-law suite on 3-acres W/lush pastures & massive 50 X 30ft garage/workshop W/3 stalls-ideal for hobbyists, equestrians or family looking to supplement large portion of mtg W/potential boarding income! Mins from 401 &amenities of South Guelph, this rare gem delivers best of rural charm & modern convenience! Detached garage/workshop features 3 stalls W/handcrafted dbl Dutch doors (back & front of stall) W/access to garage & pasture & heated water buckets. It offers electric hoist & space for equip, tools & toys. Fenced pastures W/electric fencing & large lean-to shelter make this an ideal setup for horse lovers/hobby farmists or those looking to generate extra income. There is a hay shed, storage shed & 1-car garage outbuilding. Every inch of home has been reimagined &rebuilt from the studs up 6 yrs ago offering all benefits of a new build without sacrificing character. Step onto covered front porch & into light-filled living space that exudes warmth & comfort. LR W/hardwood, rustic solid wood beams & floor-to-ceiling stone fireplace W/barnwood mantel. Kitchen W/white cabinetry, leathered granite counters, stone backsplash, S/S appliances, gas stove & island W/bar seating. Ultraviolet lighting for water purification & Fibre optic internet! Primary suite W/4 windows, bench seat, ample closet space & ensuite W/dbl quartz vanity & W/I glass shower. 2 add'l bdrms, main bath & laundry round out main level. Bsmt offers prof finished 1-bdrm in-law suite-flexible living for multigenerational families, guests or teens. Space boasts laminate floors, pot lighting, kitchen, sep laundry & 4pc bath. Host BBQs on back deck W/propane BBQ hookup, gather around fire pit or unwind in front garden W/working well hand pump & shaded sitting area under mature trees. Long driveway & rolling lawn complete enchanting scene. Mins to Morriston's restaurants & bistros. 10-min to amenities of south end Guelph &less than 30-min to Hamilton! (id:59911)
RE/MAX Real Estate Centre Inc
3988 Hwy 6 Highway
Puslinch, Ontario
Renovated 3+1 bdrm bungalow W/prof finished in-law suite on 3-acres W/lush pastures & massive 50 X 30ft garage/workshop W/3 stalls-ideal for hobbyists, equestrians or family looking to supplement large portion of mtg W/potential boarding income! Mins from 401 & amenities of South Guelph, this rare gem delivers best of rural charm & modern convenience! Detached garage/workshop features 3 stalls W/handcrafted dbl Dutch doors (back & front of stall) W/access to garage & pasture & heated water buckets. It offers electric hoist & space for equip, tools & toys. Fenced pastures W/electric fencing & large lean-to shelter make this an ideal setup for horse lovers/hobby farmists or those looking to generate extra income. There is a hay shed, storage shed & 1-car garage outbuilding. Every inch of home has been reimagined & rebuilt from the studs up 6 yrs ago offering all benefits of a new build without sacrificing character. Step onto covered front porch & into light-filled living space that exudes warmth & comfort. LR W/hardwood, rustic solid wood beams & floor-to-ceiling stone fireplace W/barnwood mantel. Kitchen W/white cabinetry, leathered granite counters, stone backsplash, S/S appliances, gas stove & island W/bar seating. Ultraviolet lighting for water purification & Fibre optic internet! Primary suite W/4 windows, bench seat, ample closet space & ensuite W/dbl quartz vanity & W/I glass shower. 2 add'l bdrms, main bath & laundry round out main level. Bsmt offers prof finished 1-bdrm in-law suite-flexible living for multigenerational families, guests or teens. Space boasts laminate floors, pot lighting, kitchen, sep laundry & 4pc bath. Host BBQs on back deck W/propane BBQ hookup, gather around fire pit or unwind in front garden W/working well hand pump & shaded sitting area under mature trees. Long driveway & rolling lawn complete enchanting scene. Mins to Morristons restaurants & bistros. 10-min to amenities of south end Guelph & less than 30-min to Hamilton (id:59911)
RE/MAX Real Estate Centre Inc
7648 Wellington Rd 34 Road
Puslinch, Ontario
Countryside retreat W/resort-style backyard & stylish, modern updates just mins from South Guelph & 401! This warm & welcoming home offers perfect blend of space, luxury & comfort on beautiful property W/heated saltwater pool, sauna-equipped cabana, deck & patio made for entertaining & relaxation! Step into sun-drenched living room where grand picture window bathes space in natural light & laminate floors set the tone for comfort & style. 2-way fireplace connects living room & family room creating cozy vibe & ideal layout for relaxing evenings & memorable gatherings. Open-concept kitchen & dining area W/white cabinetry, S/S appliances & waterfall quartz island W/bar seating. Whether you're cooking or hosting friends the seamless flow to oversized deck through sliding glass doors offers ideal indoor-outdoor living. Primary suite W/large windows, ample closet space & laminate flooring. There are 3 other bdrms offering flexibility for family, guests or work-from-home setups. Spa-inspired main bath W/marble floor, quartz dbl vanity & glass W/I shower. 2pc bath off main area features quartz & marble finishes. Finished bsmt W/rec room, rustic beams, 2 windows, electric fireplace & brick wainscotting. A sep room is ideal for gym, office or hobby room while 3pc bath & laundry complete this level. With sep garage entrance the space can easily be converted into income-generating suite or in-law setup! Home offers 200amp panel, fibre optic internet, 2022 roof, 2024 HWT & oversized 2-car garage W/high ceilings perfect for cars, storage or workshop. Outside a large wood deck & concrete patio wrap around fenced-in saltwater pool. Enjoy a drink at the cabana W/wet bar & electric sauna. New pool liner 2025 ensures yrs of worry-free enjoyment. Down the road from Aberfoyle Mill Restaurant & Antique Market. 5-min to South Guelphs shops, restaurants, fitness & 4-min to 401 W/easy access to Milton, Mississauga & Toronto. True sanctuary offering luxury, flexibility & unbeatable location (id:59911)
RE/MAX Real Estate Centre Inc
266 Briarmeadow Drive
Kitchener, Ontario
Warm & inviting 3+1 bdrm home nestled in one of Kitchener's most desirable neighbourhoods! From the moment you step inside you're greeted by living/dining area where rich hardwood floors & large windows bathe space in natural light. Arched window adds elegant touch that seamlessly separates the rooms while maintaining an open feel. Eat-in kitchen with S/S appliances, glass tile backsplash, lots of cabinetry & centre island W/breakfast bar-ideal for casual meals & entertaining. Off dinette is generous pantry to keep everything organized & within reach. Sliding doors lead to back deck offering extension of the living space & creating perfect indoor-outdoor connection for BBQs & relaxing in the sunshine. A few steps up the family room provides cozy retreat W/arched window, soft pot lighting & fireplace. Convenient 2pc bath completes main level. Upstairs primary bdrm W/hardwood, abundant closet space & large window. 5pc ensuite W/soaker tub, sep shower & dbl-sink vanity. 2 add'l large bdrms share a full bathroom. An add'l family area on this level provides endless possibilities-perfect as playroom, hobby space, office or movie nook. Finished bsmt offers W/O in-law suite! Space includes large living area W/sliding doors & windows that make it bright & inviting. Spacious bdrm & 3pc bath make it ideal for extended family or guests. Outside enjoy fully fenced backyard W/room for kids & pets to play. Raised deck provides fantastic spot to unwind, entertain & enjoy the peaceful setting. Heat pump, furnace & tankless water heater (owned) all done last yr & metal roof in 2018 W/lifetime warranty for peace of mind for yrs to come! Around the corner from Briarfield Park & Idlewood Creek Natural Area offering trails & outdoor escapes. Chicopee Park is yr-round destination W/skiing, tubing, camps & more for the whole family. Mins from Fairview Park Mall where variety of shops, restaurants & services make daily life convenient. Easy access to Hwys 7/8 & 401 makes commuting a breeze! (id:59911)
RE/MAX Real Estate Centre Inc
52 Bond Court
Guelph, Ontario
52 Bond Crt is a stunning family home nestled on quiet crescent in one of Guelphs most desirable neighbourhoods! Beautifully maintained property offers a rare combination of modern finishes, functional layout & cottage-escape backyard W/inground pool all just steps away from major amenities, parks & schools. The heart of the home is bright & stylish kitchen W/white cabinetry, quartz counters, S/S appliances, backsplash & breakfast bar illuminated by pendant lights-perfect for casual dining & entertaining. Kitchen flows into dining area framed by large windows that flood space W/natural light. Living room offers rich laminate floors, large windows & floor-to-ceiling fireplace that sets an inviting tone. French doors lead to main-floor office ideal for remote work or creative pursuits. 2pc bath & laundry adds to the homes practicality & everyday ease. Upstairs the luxurious primary suite offers huge feature window, closet space & ensuite W/dbl vanity & glass W/I shower. 3 add'l large bdrms offer laminate floors, large windows & spacious closets perfect for accommodating family & guests. 4pc main bath W/oversized vanity & shower/tub. Finished bsmt W/large rec room, multiple windows, wet bar & renovated 3pc bath W/glass shower. There's also an add'l flexible room ideal as 5th bdrm, office or hobby space. Step outside to private backyard oasis-a rare retreat in the city! Mature trees & lush gardens surround beautiful maintained inground pool creating a cottage-like escape. Spacious stone patio includes both open & covered areas W/fully screened section allowing for enjoyment in any weather. Perfect space for BBQs, lounging & relaxing poolside in complete privacy. Walking distance to parks & schools. Just down the street from shopping centre offering Costco, Zehrs, LCBO, restaurants & more. West End Community Centre with arena, gym & pool is also nearby. Easy access to Hanlon Pkwy makes commuting to 401 seamless. This is more than just a home, its a lifestyle upgrade. (id:59911)
RE/MAX Real Estate Centre Inc
3 Pine Ridge Drive
Guelph, Ontario
An incredible opportunity to own a beautifully renovated home W/striking architecture in Guelphs most sought-after neighborhood-Pine Ridge. This 3-bdrm home offers timeless style, modern systems & landscaped lot perfect for families seeking turnkey home in quiet mature community. Prof. landscaped front yard sets the tone W/interlocking stone pathways, gardens & upgraded front door W/stainless glass insert. Step inside to new vinyl flooring 2025 that flows throughout main level. Open-concept layout connects kitchen & living room separated by 3-sided fireplace that creates ambience from all angles. Kitchen W/quartz counters & matching backsplash, ceiling-height cabinetry W/glass display cupboards & W/I pantry. S/S appliances incl. gas stove, fridge & DW 2020-2021. Large centre island W/storage. Patio doors open to oversized deck. LR is bathed in natural light from 3 large windows. Oversized coat closet, dedicated vacuum closet with R/I for washer/dryer & 2pc bath W/updated vanity complete main level. Dbl garage W/extra ceiling height & window for natural light. Upstairs primary bdrm W/engineered hardwood, arched window, W/I closet & 3pc ensuite W/jetted tub & quartz counter. 2 add'l bdrms W/hardwood, large windows & dbl closets. One currently serves as home office showcasing flexibility. Main bath W/quartz vanity, ceramic tile & classic bath/shower. Above a unique attic-style storage space W/plywood flooring offers smart & spacious storing for seasonal items. Finished bsmt W/rec room & plush carpeting. Laundry room W/sink & cabinetry. Storage area offers R/I for full bathroom & plumbing already in place, while cold room & storage closets provides organization. Home is equip. W/modern systems to ensure long-term comfort & efficiency. High-efficiency furnace, AC & tankless HWT in 2018. Metal roof W/transferable lifetime warranty & water softener. Outside enjoy prof. landscaped gardens W/unique flowering plants. Interlocking stone driveway offers plenty of parking! (id:59911)
RE/MAX Real Estate Centre Inc
103 Surrey Street E
Guelph, Ontario
Welcome to 103 Surrey St E, a beautifully renovated century home nestled in one of Guelph's most desirable locations, just a short stroll from the vibrant downtown! This 3-bedroom gem is the perfect blend of historic charm & modern updates! Upon entry, you're greeted by a bright & airy living room, featuring solid hardwood floors & multiple windows that flood the space with natural light. The living room flows effortlessly into a spacious dining room, ideal for hosting family gatherings or dinner parties with friends. The eat-in kitchen is a showstopper with fresh white cabinetry, a beautiful backsplash & stainless steel appliances. The charming wainscoting adds character & direct access to the deck makes outdoor entertaining a breeze-perfect for BBQs with friends & family. Upstairs, you'll find 3 spacious bedrooms, all with hardwood floors, high baseboards & large windows that invite abundant natural light. The modern 3-piece bathroom features a sleek vanity & convenient stackable laundry. With room to add a 4th bedroom & zoning that allows for future possibilities, this home offers incredible flexibility! The property also includes a detached garage at the back, perfect for additional storage or parking. The home has been mechanically updated, including a newer furnace, wiring, windows & plumbing, along with cosmetic upgrades such as the kitchen, bathroom & flooring. This property's location is unbeatable. Its just a short walk to downtown Guelph offering an array of restaurants, boutique shops, nightlife & more. For commuters, the GO Train station is within walking distance. You're also just steps away from the University of Guelph, making it ideal for students or parents of students. Local gems like Sugo on Surrey & Zen Gardens are at your doorstep! (id:59911)
RE/MAX Real Estate Centre Inc
512 Bellflower Court
Milton, Ontario
AMAZING VALUE!!! Priced WELL below the latest sale. This beautiful open concept, modern and fresh freehold townhome is perfectly located in Milton's sought after Walker neighbourhood within close proximity to the upcoming Milton Education Village, walking distance to Rattle Snake Public School, St. Josephine Bakhita CES and neighbourhood parks. Conveniently located to shopping, transit and major highways. All the I wants...........A fabulous white kitchen with ample quartz counters, stainless appliances, under cabinet lighting and subway tile backsplash, main floor laundry, open concept living/dining area with walkout to large balcony. Fabulous for entertaining. A spacious primary bedroom with an upgraded three piece ensuite. Upgraded baseboards, extensive pot lighting, and freshly painted throughout, this lovely home is perfect for first-time buyers, families who want an easy lifestyle close to schools and neighbourhood amenities, and investors. Don't miss out on this gem! Please note: Some photos are virtually staged. (id:59911)
Royal LePage Realty Plus Oakville
