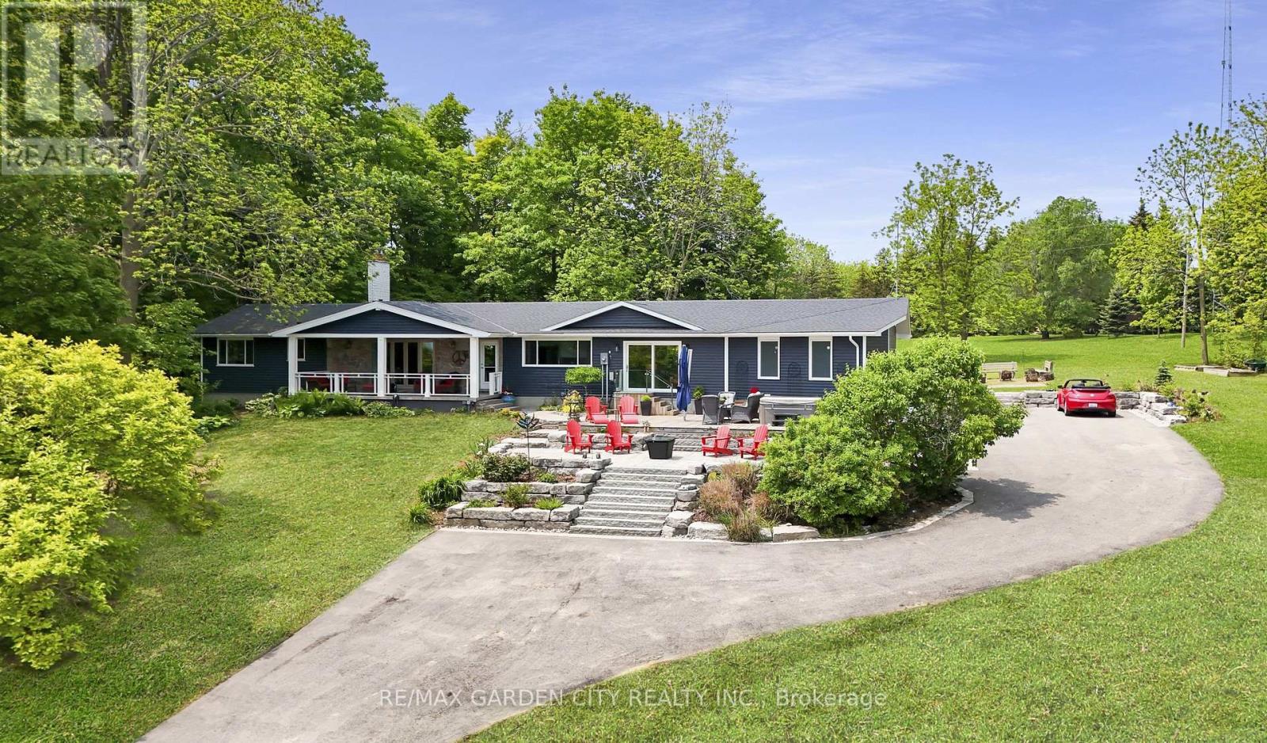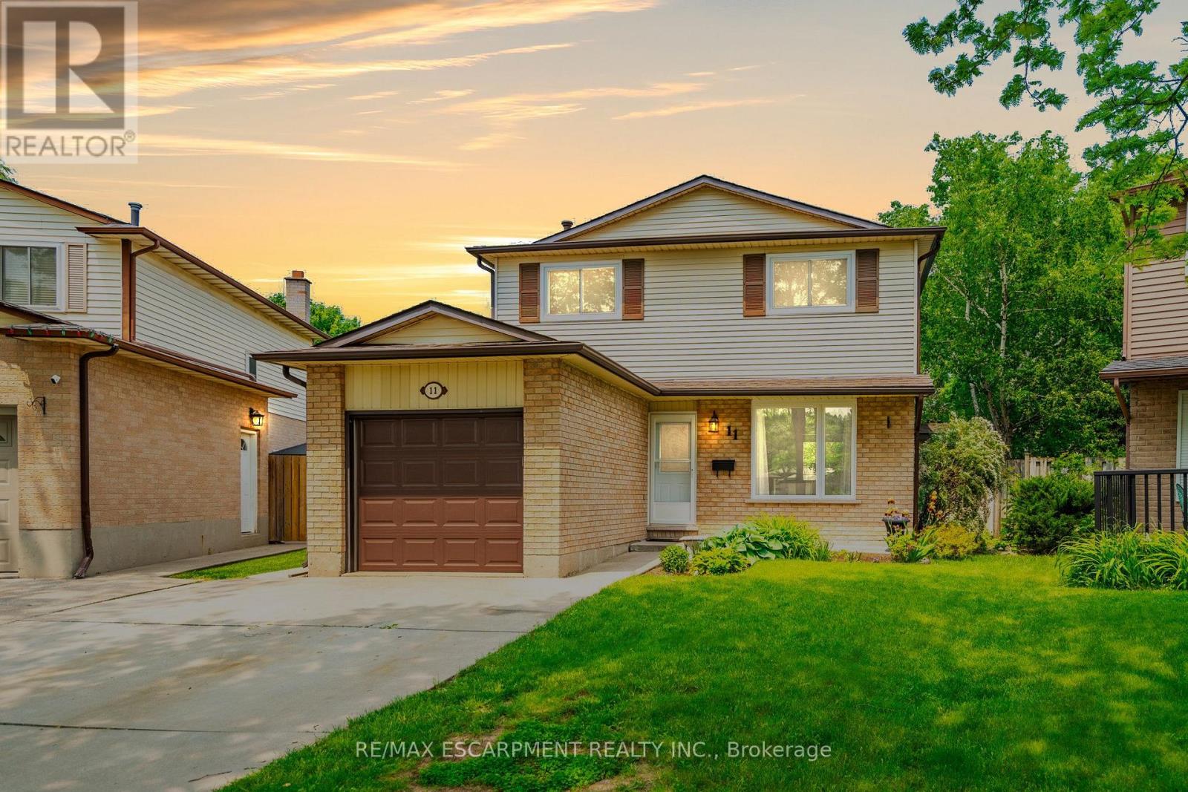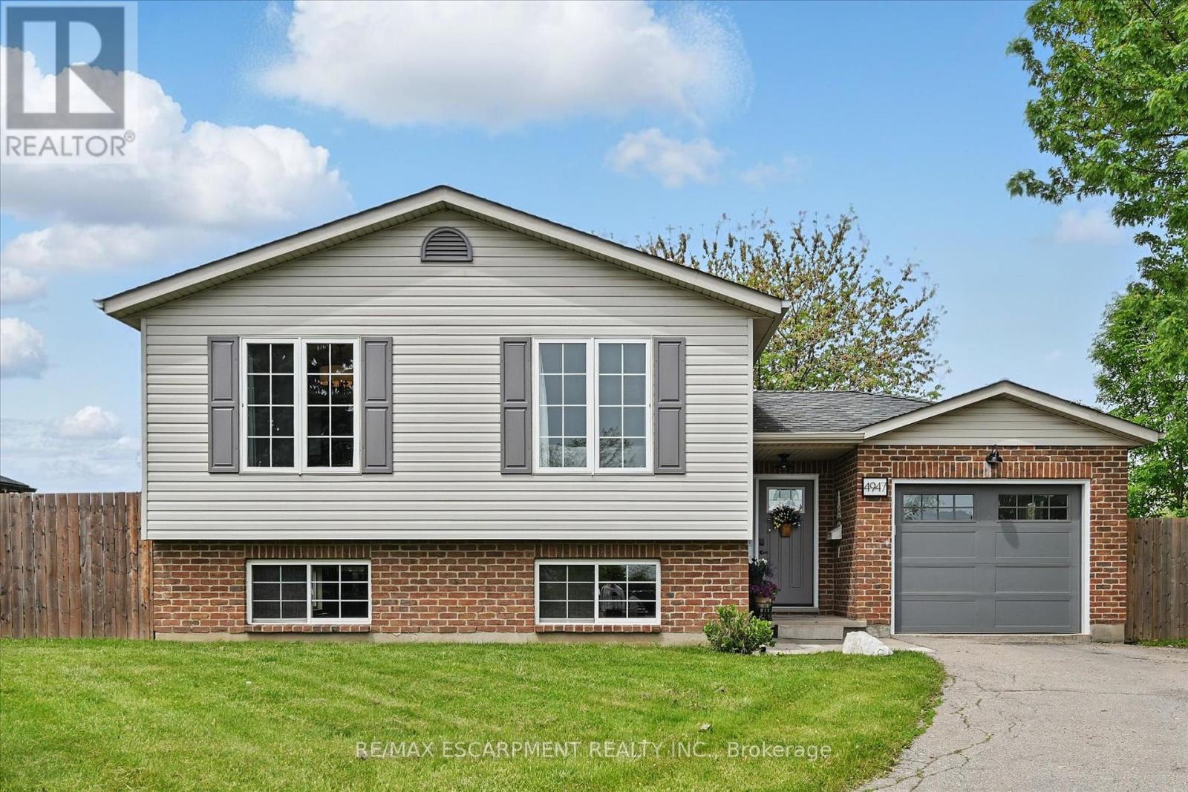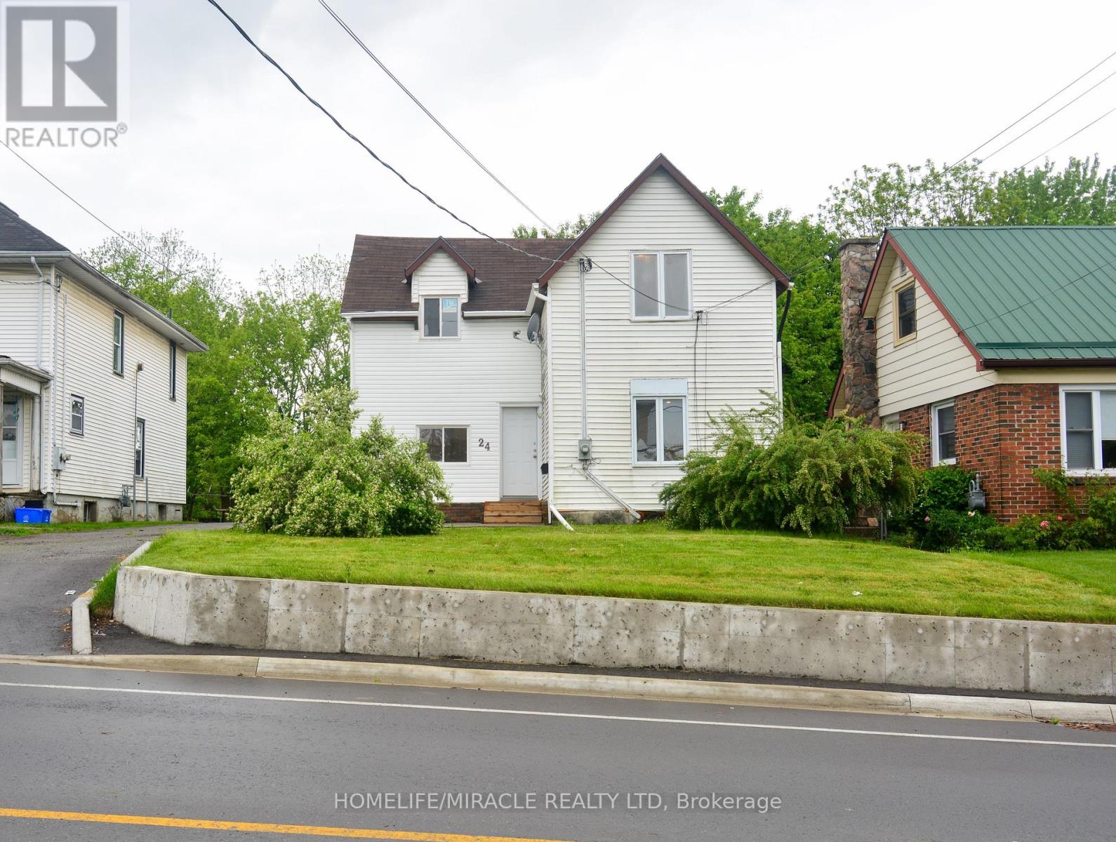9 Orangeville Street
Erin, Ontario
Modern log home situated on 66 ft. lot on quiet street in the quaint village of Hillsburgh approximately 1 hr n/w of Toronto. Features large open concept great room with adjoining bright up to date kitchen with lots of counter space & custom cabinets plus main floor 4 pc bath. Second level loft/bedroom overlooks great room. Professionally finished lower level apartment. large above grade windows, bright open concept living room, dining room, kitchen & Spacious bedroom & 4 pcs bath. Main Floor & loft has luxury vinyl plank flooring, lower level berber carpet. Professional built cabinets through out. On Demand hot water 2020, water softner 2021, rebuilt Insulated roof 2020. 10'x10' storage garden shed & play house. Walk to shopping. (id:59911)
RE/MAX Realty Services Inc.
12 - 530 Seaman Street
Hamilton, Ontario
Situated in the heart of the Stoney Creek industrial corridor with quick easy access to the QEW at Fruitland Road. Office space, warehouse space, and grade level drive in bay. Perfect for small businesses needing indoor vehicle parking, storage or equipment handling. Ample office space with boardroom for meetings. Ample Parking. Available immediately. Reasonable TMI costs. (id:59911)
Royal LePage State Realty
4030 Mountainview Road
Lincoln, Ontario
HILLSIDE HAVEN ON NEARLY 2 ACRES! Spacious, Custom-Built Bungalow in the style of Mid Century Modern design! Beautifully updated in recent years. Built for Major Captain Lambert, who managed a shipping company. He chose to build this home on this property for the spectacular sunrises and unobstructed views overlooking vineyards and Lake Ontario, and named it Topsides. Located on Niagaras Bench on scenic Mountainview Road, home to some of Niagara's top wineries. The front terraced patios and long covered verandah offers extraordinary views and a front row seat to the stunning hillside views. Upon entering the home, you are struck by the dramatic open design with custom gourmet kitchen with extra long island, kitchen appliances, granite counters, abundant cabinetry. The kitchen is open to the great room with vaulted, beamed ceiling, large stone woodburning fireplace, two oversized bay windows to take in the views. Main floor family room open to kitchen. Main floor laundry with washer/dryer, and updated baths. Hardwood floors on main level. OTHER FEATURES INCLUDE: New full septic system in May 2025, new large paved driveway 2022, new roof shingles 2020, armour stone patios and steps 2022, outdoor lighting 2023, C/Air, windows replaced, hot tub, upgraded electrical panel. The moment you arrive at this home and onto the long-paved driveway, you feel you are at a very special place, wanting to make Topsides your home! (id:59911)
RE/MAX Garden City Realty Inc.
267 Mcgill Drive
Kawartha Lakes, Ontario
Executive Country Living At It's Finest! Over 2500 sq ft of living space, tucked among executive homes, situated on a stunning, tree-lined 185' x 525' lot. This renovated century home with a detached garage and separate workshop offers the perfect blend of timeless character, modern upgrades, function, and comfort. With original unpainted wood trim, a beautiful oak staircase, posts, pillars, pocket doors & floors. With four spacious bedrooms, two updated bathrooms, and two large unfinished third-floor rooms brimming with potential, this home is ideal for families, work-from-home professionals, or anyone seeking space to grow. The main level impresses with rich woodwork, classic mouldings, and an open-concept kitchen featuring a centre island - perfect for entertaining. A dedicated office easily converts into a fifth bedroom if needed. Relax in the screened-in 9' x 12.4' front porch or host unforgettable gatherings on the west-facing deck, complete with an awning and hot tub. The property is a rare gem: fully landscaped with mature trees and raised garden beds for your own seasonal harvest. Major upgrades have been taken care of plumbing, electrical, and insulation, and efficient natural gas heating keeps costs down. A 24' x 19' detached garage plus a 19' x 14' workshop provides ample space for hobbyists, tradespeople, or storage. All this privacy and charm is just minutes from town amenities: LCBO, grocery store, and pharmacy are under 5 minutes away, with Port Perry only 25 minutes, Lindsay 15 minutes, and Hwy 407 a smooth 22-minute drive. Enjoy nearby Wolf Run Golf Course and public boat launches for weekend adventures. Homes like this don't come up often - book your private showing today and make your move before it's gone! (id:59911)
Keller Williams Advantage Realty
11 Pecan Court
Hamilton, Ontario
Nestled on a deep 150-ft irregular lot in a quiet, family-friendly cul-de-sac in Stoney Creek, welcome to 11 Pecan Court, a fantastic 2-storey home with 3 bedrooms, 1.5 bathrooms and an inground swimming pool! This home impresses with its functional floor plan, large windows throughout, private backyard retreat, and single garage plus driveway parking for 4 vehicles. Great curb appeal with front garden beds and mature greenery welcomes you into the foyer. The living room is spacious and full of sunshine, opening into the dining area. The kitchen features stainless steel appliances, plenty of cabinetry, a breakfast area, and a sliding door walkout to the backyard, an ideal extension of your cooking space perfect for effortless barbecuing. Completing the main level is a convenient powder room and a door providing access to the side of the home. Upstairs, the primary bedroom offers a large walk-in closet and ensuite privileges to the 4-piece bathroom, making mornings a little more relaxed. The two additional bedrooms are generously sized with ample closet space. The basement offers an exceptionally sized recreation area with a wet bar, perfect for creating your dream entertainment space, with enough room for a home gym, office, or kids' play area. Also in the basement is the laundry room and storage space. You're bound to fall in love with the gorgeous backyard, a true showstopper, featuring a gleaming swimming pool, generous patio space, and lawn area, perfect for the kids and dogs to play, hosting weekend get-togethers, and relaxing outdoors, just in time to enjoy all summer long! This prime location is close to many of Hamilton's renowned eateries, schools, scenic parks, conservation areas and trails, golf courses, fruit farms, wineries, and all amenities. Plus, access to downtown Stoney Creek, the QEW Toronto and Niagara, and Lake Ontario is just a short drive away. Nows your chance to make this great home and property yours! (id:59911)
RE/MAX Escarpment Realty Inc.
215 Wellington Street
Gravenhurst, Ontario
Refreshed and ready for summer move-in! This beautifully upgraded 3-bedroom, 3-bathroom bungalow offers over 2,000 sq. ft. of living space (1,251 sq. ft. above grade) on a spacious 100 x 150 ft. lot, featuring a 30-amp service to the rear shed, in a quiet, mature Gravenhurst neighbourhood. With high-end finishes and a fully finished basement, this home perfectly blends comfort and style. Enjoy two bright Muskoka rooms, ideal for relaxation, while soundproof walls and floors ensure a peaceful atmosphere. The modern kitchen features stainless steel appliances (2021), while the LG front-load washer and gas dryer (2021) add efficiency and style. A large garage with drive-through doors provides added convenience. Ideally located just minutes from town and Muskoka Beechgrove Public School, this home is also close to Lake Muskoka Park, the YMCA, and Taboo Resort. Plus, it's only 3 minutes from the Gull Lake boat launch, perfect for outdoor enthusiasts. Electrical ESA approved (2021), UV Water Filtration System (2022), Redundant battery sump pump (2023), updated windows and doors (2021), and a convenient 30-amp exterior RV plug. Move-in ready and close to everything Muskoka has to offer! Don't miss this Muskoka gem and schedule your showing today! (id:59911)
Right At Home Realty
233 O'neil Street
Peterborough North, Ontario
Beautifully maintained 2-year-old home featuring a detached double garage, 4 spacious bedrooms, and 3.5 modern bathrooms. Located in Peterborough's desirable West End, this property offers convenient access just 10 minutes to Trent University and close to Hwy 7, Hwy 115, and the 407 Toll Route. Enjoy nearby amenities including schools, shopping plazas, and restaurants. The home boasts an elegant open-concept living and dining area with a cozy gas fireplace, perfect for entertaining. The kitchen features sleek quartz countertops and comes equipped with 5 brand-new appliances. A full, unfinished walkout basement offers endless potential for customization. (id:59911)
Royal LePage Ignite Realty
209 - 1 Mowat Avenue
Kingston, Ontario
Stunning Waterfront Condo At 1 Mowat Avenue, Offering Nearly 1,000 Square Feet Of Bright and Open Living Space. This Spacious Two-Bedroom, One-Bath Unit Includes A Dedicated Parking Spot and Is Ideally Located Just Five Minutes From Queen's University and Kingston General Hospital. Enjoy Breathtaking Water Views and A Vibrant Waterfront Lifestyle In This Exceptional Home. (id:59911)
RE/MAX Crossroads Realty Inc.
4947 Alexandra Avenue
Lincoln, Ontario
Updated and maintained top to bottom, elevated ranch home on quiet street near the cul de sac. Ample parking and an extra wide lot. Updated throughout, carpet free vinyl plank flooring with updated trim and doors. Modern kitchen with tile backsplash, gas stove and butcher block countertops. Perfect for downsizers or growing families. 3 bedrooms and a fully updated bath, quartz countertop, gold fixtures and a custom step in glass shower with bench. Inside access to attached garage and fully fenced back yard with large deck ready for your gas BBQ. Since all the big things like roof, furnace, a/c and doors have been updated you can sit back and enjoy single level living or plan to finish the 1000sq ft of blank canvas in the basement. Roughed in bath, above grade, large windows, perfect for an in-law suite, additional bedroom(s) and rec room! All this in charming Beamsville with short trips to vineyards and nurseries and easy access to major highways. (id:59911)
RE/MAX Escarpment Realty Inc.
5 - 96 Main Street E
Hamilton, Ontario
Welcome to a rare opportunity to own a turnkey restaurant in the heart of Downtown Hamilton at96 Main Street East. Surrounded by government buildings, high-rises, hotels, transit, and major attractions like Jackson Square and FirstOntario Centre, this location benefits from constant foot traffic, excellent visibility, and a vibrant, growing urban community of students, professionals, and food-savvy locals. The 1,320 sq ft space is currently operating as aShawarma and Grill, complete with a large kitchen exhaust hood, shawarma spit, prep kitchen, full dining area with approximately 22 seats (and potential to add more), and all necessary chattels included in the sale. With competitive lease terms of $3,192.42 Net Rent + $1,829.19 TMI + HST which includes Water and a transferable lease (1.5 years remaining + 5-year renewal), plus free customer parking, this is a turnkey opportunity ideal for a rebrand or conversion toIndian, Chinese, Middle Eastern, or any cuisine of your choice. A standout restaurant concept here is poised for success in one of Hamilton's most revitalized and dynamic neighbourhoods. (id:59911)
Royal LePage Real Estate Services Ltd.
24 Albion Street
Belleville, Ontario
Beautifully Renovated 5-Bedroom Detached Home Potential! Move-In Ready with Income Welcome to this stunningly renovated detached home featuring 5 spacious bedrooms and 2.5 modern bathrooms. Blending style, comfort, and smart investment potential, this move-in ready property is perfect for first-time homebuyers or savvy investors. With a layout designed for flexibility and positive cash flow potential, it's one of the few homes in today's market offering both long-term value and immediate returns. Fully renovated bathroom, including a new powder room added with city approved permit. New sliding patio door and new front and side entry doors. New pot lights on the main level. New 200 Amp electrical panel with ESA-approved rewiring. Newly paved front street with a new concrete retaining wall by the city. Flexible layout the open-concept living room can be easily converted into two separate rooms if needed. Easy access to schools, Quinte Mall, and Highway 401. Walking distance to Memorial Park, Lion's Park CAA Arena, and the scenic Moira River, 5-minute walk to the nearest bus stop, Approx. 30 minutes by bus to Loyalist College, 10-minute to Walmart, 15 minutes to the Belleville Bus Terminal, 5-minute drive to restaurants on N Front Street and Victoria Street, Just across the Norris Whitney Bridge lies Prince Edward County, renowned for its vineyards, wineries, and picturesque countryside. Belleville is ideally located on the north shore of the Bay of Quinte, halfway between Toronto and Montreal, and under an hour from the U.S. border. With a population of about 57,000 and over 200,000 people living within 30 minutes, Belleville is truly at the heart of it all. All the hard work is been done for you. Property is vacant now and water has been shut off (id:59911)
Homelife/miracle Realty Ltd
402 Woodrow Drive
Waterloo, Ontario
Just Steps Minutes to Trillium Valley Park with Trail and Top - Rated Laurelwood Public School; Within Laurel Heights S.S. Boundary; Over 2500 Sqft Living Space. Gorgeous Ceiling on Main Floor Designed for Comfort and Style. Open Concept Kitchen with Natural Light. Master Bedroom with a Private Ensuite. Spacious Family Room with Fireplace and Walk Out to Backyard. 4 -PC bathroom in the Finished Basement with Jacuzzi bathtub Three ( 3 ) and half (1/2) bathroom, Fresh Painting ; brandnew Flooring on Upper and lower floor. (id:59911)
Homelife Landmark Realty Inc.











