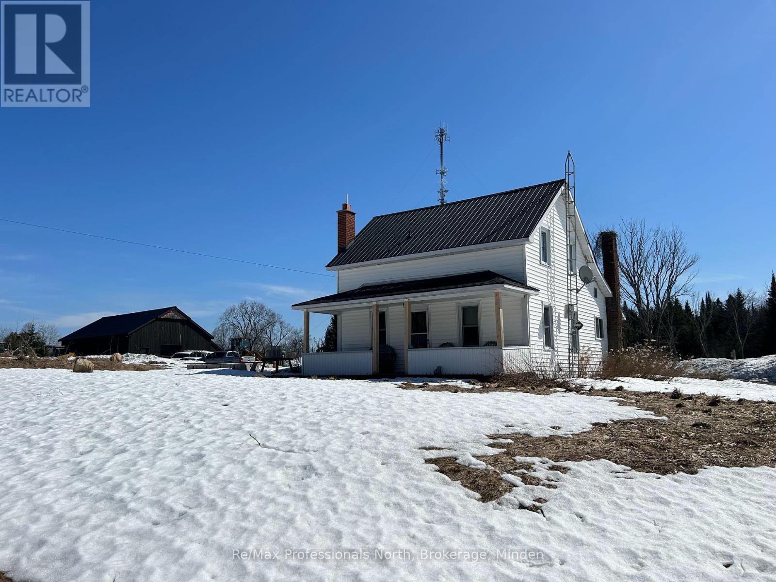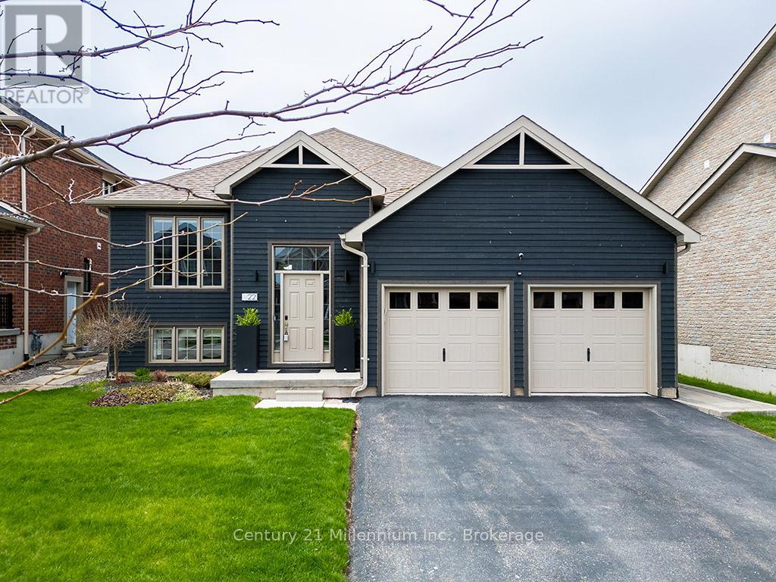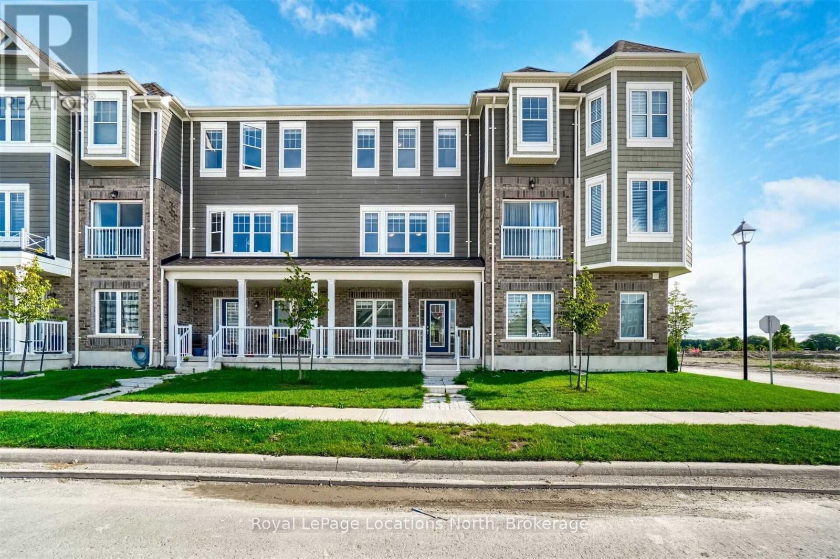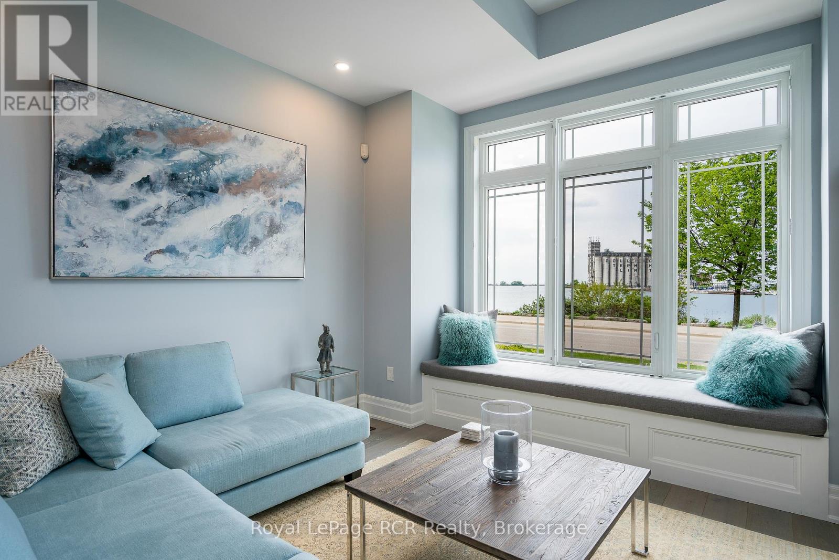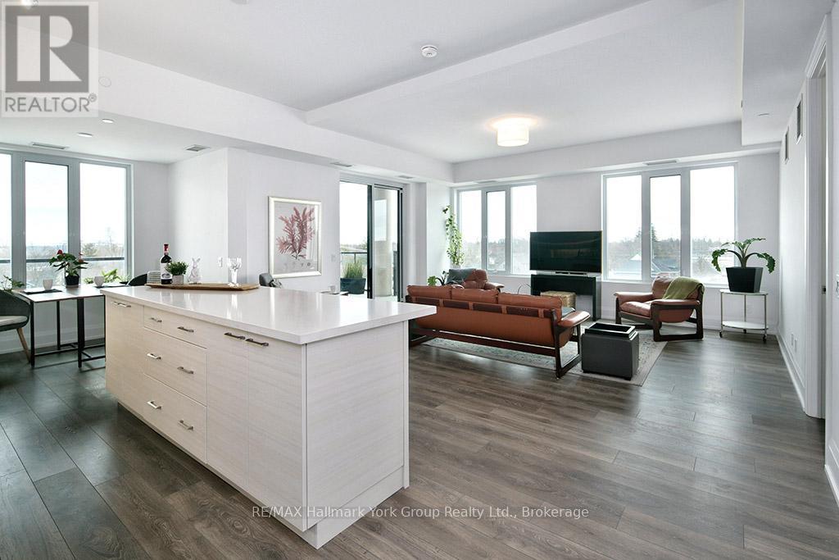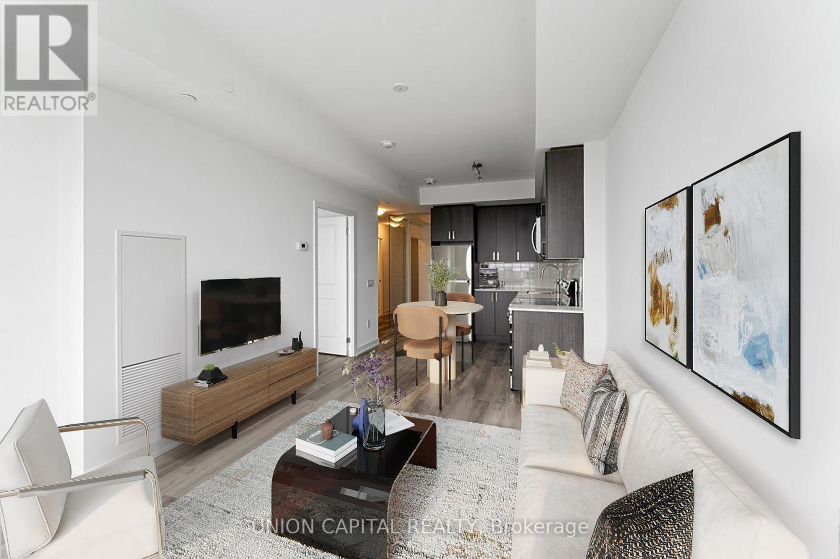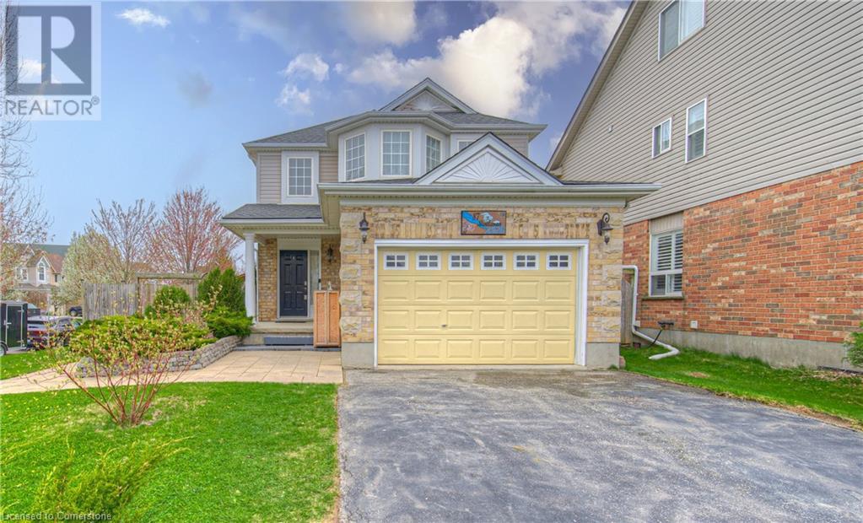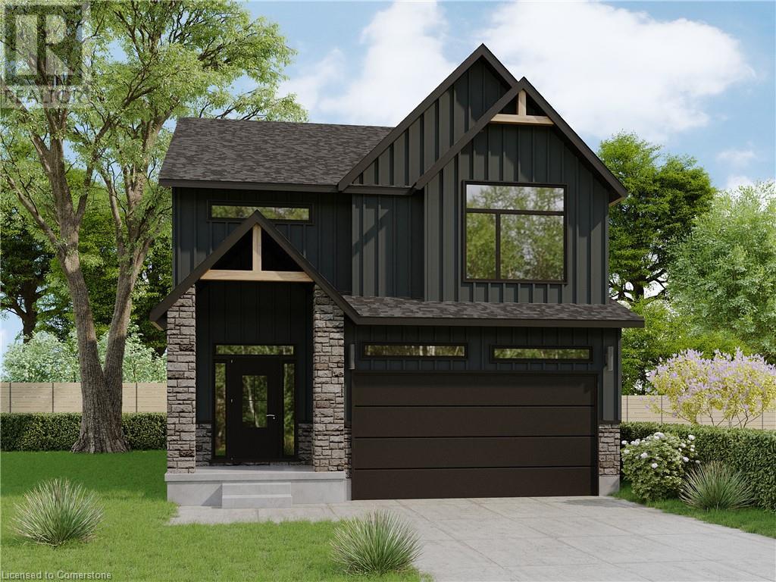1047 Mccrea Road
Highlands East, Ontario
Ever wanted your own farm complete with a 3 bdrm. 1882 farmhouse full of charm, 96 acres, a detached oversized garage, a dream winterized 30x50 workshop, and a beautiful barn? Welcome to the farm. The house is adorable and comes with an iconic front covered porch and a sunroom/entry room at the back. The propane furnace was installed in 2022.The property has a large circular driveway, a small pond and a mix of forest and fields. Wait until you see the huge Shop! It comes with 25 ft. ceilings, one 8' door, one 12' door and two man-doors. Fully heated with a propane furnace, has 200 amp service, and running water. The historic barn is in excellent condition and if not used for animals or hay, would make the perfect event centre with loads of parking in the field beside - it even has it's own entrance! Only 10-15 minutes from the Village of Haliburton where you can shop, take in great events and festivals, eat at fabulous restaurants, attend school, and more. Check out what the area has to offer - this is the perfect location to fulfill your farm-life or homesteading dreams. (id:59911)
RE/MAX Professionals North
22 Wilson Street
Collingwood, Ontario
Extraordinary Collingwood Bungalow with west facing backyard, nestled in highly sought after Mountaincroft community available for purchase. This lovingly maintained home offers stunning upgrades throughout plus opportunity for multi-generational living or supplemental income with legal lower level accessory dwelling and two spacious, fully fenced yards. The Buyer of this home will revel in the premium features throughout this thoughtfully designed home including Cambria Quartz Countertops in the kitchen and bathrooms, floor to ceiling stone fireplace in the living area, soundproof insulation around the bedroom walls, outdoor soffit lighting, jacuzzi tub in the primary en-suite and endless storage throughout. The main floor is exceptional with two spacious bedrooms, 2 bathrooms, a large open concept kitchen - dining area and walk out to the dreamy backyard. Downstairs, enjoy a second family room and a fully legal lower level apartment featuring impressively large windows and a walk-out to a self contained, fully fenced yard. The accessory unit further features two bedrooms, a three-piece bathroom with walk-in shower and is separated from the main part of the home by an interior door - allowing the house to be used as one single family dwelling, or two. This home offers an oversized double car garage with abundant shelving and an EV charger, plus ample parking in the driveway - perfect for a large family or those who love to entertain. Situated in a family friendly neighborhood close to schools, trails, skiing, beaches, golf and a large neighborhood park, this dream-come-true bungalow is ready for the next Buyer to enjoy. (id:59911)
Century 21 Millennium Inc.
152 Village Gate Drive
Wasaga Beach, Ontario
Welcome to 152 Village Gate, in the Georgian Sands community of Wasaga Beach. This 3 bed, 1.5 bath townhome is just 5 years new. There's a 4 acre sports park planned steps from the back door! This unit offers a garage with inside entry and gas furnace. The primary bedroom has a convenient 4 piece semi ensuite. Parking for 2-3 vehicles between the garage & driveway. Here you can enjoy four-seasons of recreation including kayaking, boating, hiking, biking, skiing, snowshoeing and snowmobiling. Located near commercial shopping plazas, and the famous beachfront, as well as the new twin-pad arena and library. In this golf course community homeowners will have access to The Links at New England Village Golf and Country Club, a 7100 yard championship course located at the eastern gateway to Wasaga Beach. A great investment for active couples, young families, those looking for an affordable get-away or investors. (id:59911)
Royal LePage Locations North
16 Wheelhouse Crescent
Collingwood, Ontario
Exquisite Waterfront Townhome in The Shipyards! Welcome to 16 Wheelhouse Crescent, an exceptional waterfront residence in Collingwood's prestigious Shipyards community, offering the perfect blend of elegance, comfort, and Georgian Bay's natural beauty. This luxuriously appointed 4-bedroom, 6-bathroom townhome spans three meticulously upgraded levels, each designed for refined living and effortless entertaining. At the heart of the home is a chef-inspired kitchen featuring premium built-in Thermador appliances, a wine fridge, and quartzite countertops, all open to a sophisticated family room with custom built-ins and a gas fireplace. Step out to your private landscaped cozy patio, perfect for relaxing or entertaining. Each bedroom is a private retreat, complete with its own ensuite bath, ideal for both family and guests. The primary suite offers stunning views of Georgian Bay, a private balcony, custom wardrobe cabinetry, and a spa-like ensuite with upscale finishes. Notable upgrades include a custom glass-panel elevator accessing all floors, newly installed wide-plank white oak flooring, and custom built-in cabinetry throughout. Enjoy the convenience of a private 2-car underground garage, additional storage, and two additional underground exclusive visitor parking spaces. Just steps from the scenic waterfront trails and a short walk to downtown Collingwood's fine dining, shops, and culture, this home offers the very best of luxury waterfront living. (id:59911)
Royal LePage Rcr Realty
505 - 1 Hume Street
Collingwood, Ontario
Experience Luxury Living in the Heart of Collingwood! Imagine yourself unwinding on your expansive 322 sq ft balcony, soaking in breathtaking sunset views over the sparkling waters of Georgian Bay. This bright and airy 2-bedroom open-concept condo offers the perfect blend of comfort, style, and convenience right in the heart of downtown Collingwood. Step outside and enjoy easy access to boutique shops, top-rated dining, skiing, golfing, entertainment venues, and the scenic Georgian Trail. Whether you're taking a refreshing dip in Georgian Bay or exploring the natural beauty of the area, every day feels like a vacation. But the magic doesn't stop there - a roof-top oasis awaits! Stay fit in the state-of-the-art fitness center with panoramic views of the Escarpment, lounge in the designated relaxation area, or host memorable gatherings under the pergola surrounded by lush greenery. This is more than a home - you are truly on top of the world. (id:59911)
RE/MAX Hallmark York Group Realty Ltd.
2303 - 1455 Celebration Drive
Pickering, Ontario
Welcome to your new home! This Unit features 2 Bedroom, 2 Bathrooms & Modern Finishes Throughout. Over 700 Square Feet Interior Space + Balcony. Just a brief 2-minute stroll from Pickering GO Station, 3 Minute Drive To Pickering Town Centre. Relish in the convenience of nearby amenities, including shopping, entertainment, and the excitement of Pickering Casino Resort & a 3 min drive to 401. Perfect For Single, Couple or even A Young Family. Suite Features: Loads of Upgrades including smooth ceilings, Mirrored closets in Foyer, Upgraded Kitchen cabinets, Stainless Steel Appliances, Upgraded Laminate Floors In Living Room/Dining/Bedroom, Upgraded washrooms including frameless shower! Upgraded Ensuite Washer/Dryer, Upgraded Window Blinds! Includes Parking! Don't miss out on this luxurious unit! (id:59911)
Union Capital Realty
2 Dundas Street W Unit# 406
Belleville, Ontario
Welcome to Harbour View apartments! This new building directly overlooks the Belleville Harbour and beautiful Bay of Quinte. Located across from the Moira River and walking distance to the downtown core, this is Luxury Living at its finest! Come home to a unique blend of luxury and comfort with features and finishes that are both stylish and practical. Boasting 9 foot ceilings, refined natural details with a strong focus on both functionality and flair. This executive 2 bedroom suite features a welcoming gourmet kitchen with high-end appliances leading into a generously-sized family room that walks out to your own balcony. Expansive windows allow for a cascade of natural light while the smartly designed open concept floor plan provides you with abundant living space. Feel the rewards of living care-free in a sophisticated well-crafted upscale building that caters to the luxury lifestyle you've always dreamed of, in an area rich with conveniences. Building includes a party room that features a full kitchen, entertaining area and a library / reading area. The main floor commercial area will be home to a walk-in clinic, a physiotherapist and a pharmacy. Only a 20 minute drive from the heart of Prince Edward County, an island in Lake Ontario full of great food, stunning nature and home to several award winning wine makers. (id:59911)
The Agency
87 Bartleman Crescent
Cambridge, Ontario
A PRIVATE BACKYARD OASIS IN THE HEART OF HESPELER. Tucked on a wide and sunlit corner lot in one of Hespeler’s most sought-after neighbourhoods, this beautifully maintained home offers over 2,400 sq. ft. of finished living space—and an entertainer’s dream backyard. Just minutes to the 401 and steps from schools, parks, public transit, and all the conveniences of everyday life, this property combines location, space, and lifestyle in one complete package. Step inside and be greeted by a welcoming foyer that leads seamlessly into the open-concept living and dining area—perfect for hosting and everyday connection. The updated kitchen is designed for entertaining, featuring granite countertops, a stylish tiled backsplash, and sightlines that keep you connected to the heart of the home. Upstairs, the spacious primary bedroom is bright and airy, complete with a walk-in closet and a private 4pc ensuite. 2 additional generously sized bedrooms and 3pc bathroom complete the upper level. The finished basement extends your living space with a cozy recreation room, bedroom #4, a 4pc bathroom, cold cellar, and ample storage in the utility room. Outside is where this home truly shines. With a poured concrete patio, elevated wooden deck with privacy screens, and a stunning covered gazebo lounge, your summer entertaining just got an upgrade. The fully fenced backyard offers room to relax without the burden of high maintenance—plus a garden shed for your tools and toys. Bonus: the 1.5-car garage is currently used as a workshop but could easily be converted back for parking. Notable upgrades include a newer furnace in 2021 , AC in 2022, and roof in 2016. (id:59911)
RE/MAX Twin City Faisal Susiwala Realty
Lt 4 Wesley Boulevard
Cambridge, Ontario
Welcome to Lot 4 Wesley Blvd a beautifully designed, modern home currently being built in one of Cambridges most sought-after areas. Once complete, this home will offer a perfect blend of luxury and functionality, featuring 4 spacious bedrooms, 2.5 bathrooms, and a separate side entrance to the basement, ideal for future in-law suite or rental potential. Inside, the main floor will showcase engineered hardwood flooring, while oak hardwood stairs with matching handrails and spindles add a classic, upscale touch from the main to the second floor. The kitchen and bathroom vanities will be topped with stunning quartz countertops, complemented by an upgraded stainless steel chimney hood fan and 4 LED potlights for a bright, modern look. In the heart of the home, the great room will be illuminated by another set of 4 LED potlights and an electric fireplace, creating a warm, inviting space for family and guests. With a solid 9 foundation, it gives you tons of natural light in the basement. This home will truly have it all modern finishes, thoughtful upgrades, and an amazing location close to parks, schools, and all amenities. Don't miss this opportunity to call this your new home! (id:59911)
Corcoran Horizon Realty
145 Columbia Street W Unit# 703
Waterloo, Ontario
This new luxury condo is ideally located just steps from both the University of Waterloo and Wilfrid Laurier University. The open-concept design offers spacious living areas with plenty of natural light, a modern kitchen, and a stylish bathroom. Enjoy access to top-tier amenities including a fitness center, basketball court, movie theater, concierge, and games room. Perfect for students, professionals, or investors seeking a sophisticated home in one of Waterloo’s most desirable locations. (id:59911)
Chestnut Park Realty Southwestern Ontario Ltd.
135 Ruskview Road
Kitchener, Ontario
Completely updated 2 bedroom main floor unit in the highly desirable Forest Hill neighborhood! Stepping through the front door you will find a bright, open concept living, dining and kitchen area complete with updated flooring, newer kitchen and appliances as well as in-suite laundry and 5pc bath tucked back closer to the bedrooms. Upstairs two large bedrooms with big windows and closest. Parking for 2, shared yard and storage space, AC included, tenant responsible for hydro. Amazing condition, location and features all available June 1 - book it today! (id:59911)
Flux Realty
530 Aberdeen Avenue Unit# 3
Hamilton, Ontario
This beautiful 2-bedroom 1-bathroom suite was just recently upgraded and conveniently sits in Hamilton's prestigious Kirkendall neighbourhood within close proximity to Chedoke Civic Golf Course and a short distance to Locke Street shops and restaurants as well as grocery stores and with transit access right out front the location offers quick and easy access to McMaster University and Westdale. The suite features modern updates in the recently updated kitchen, stainless steel appliances, LED lighting, Victorian-style details, and a spacious balcony with views. The building offers secure entry, 24-hour surveillance, on-site laundry and an exclusive storage unit. Tenant to pay hydro. Parking is also available and included in the monthly rental cost. (id:59911)
The Agency
