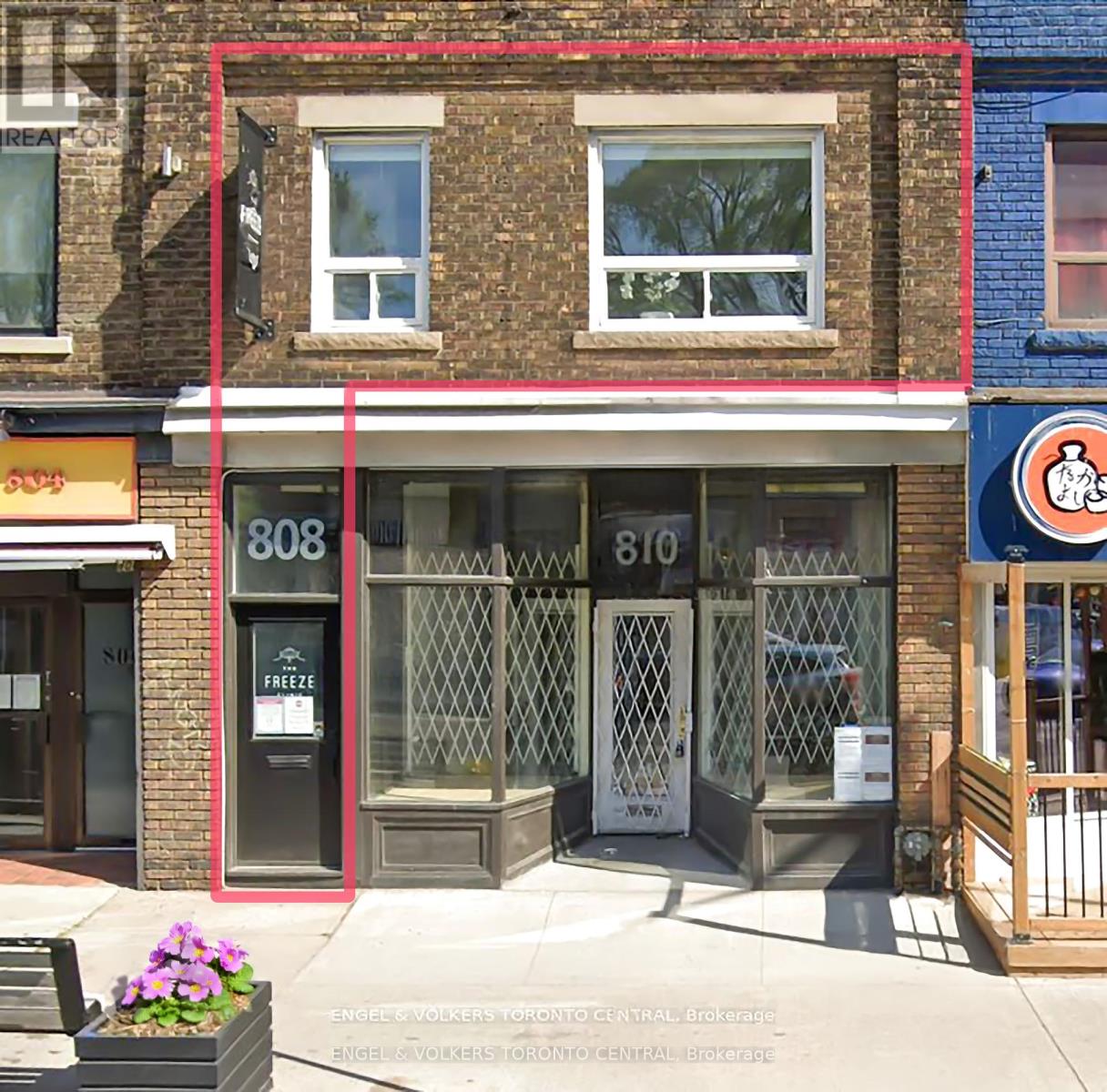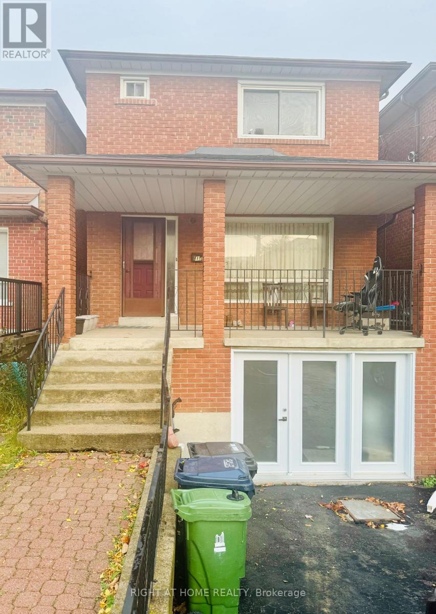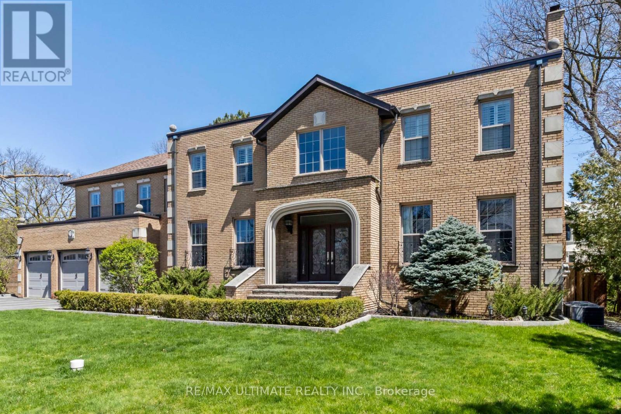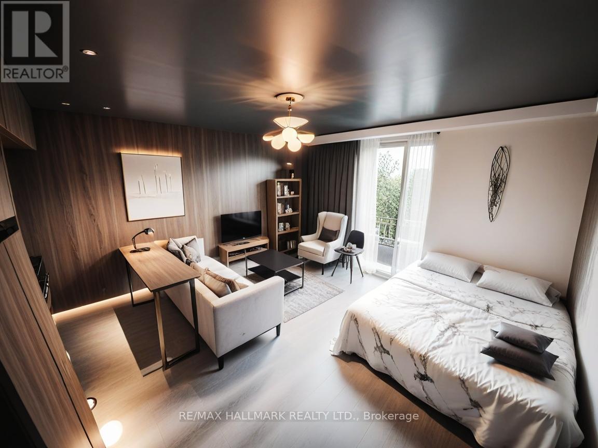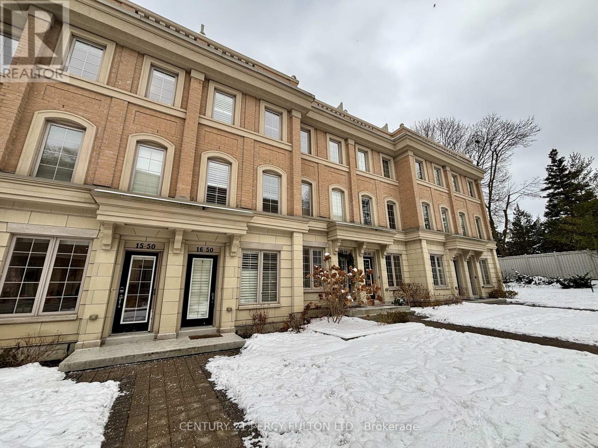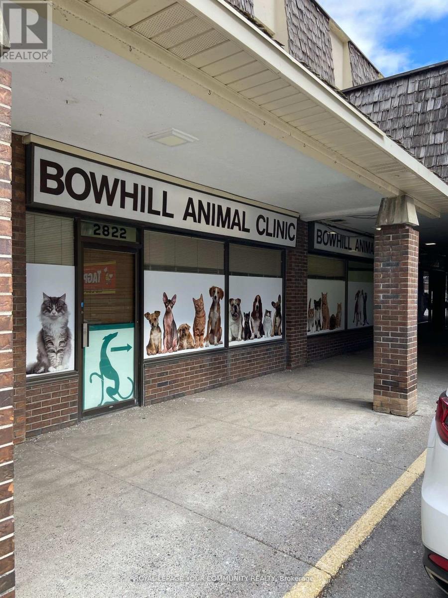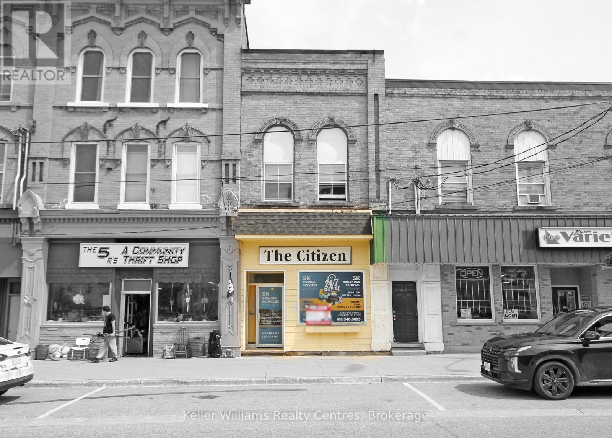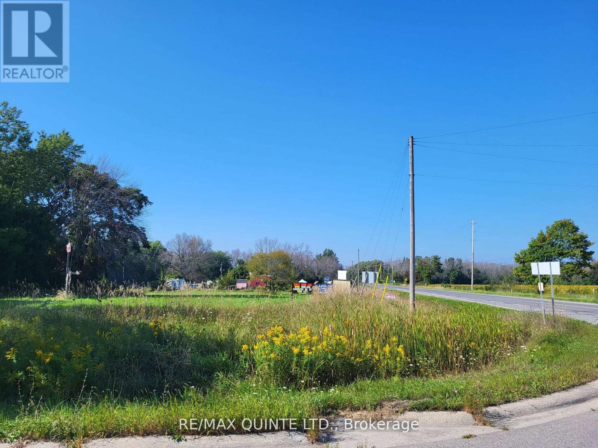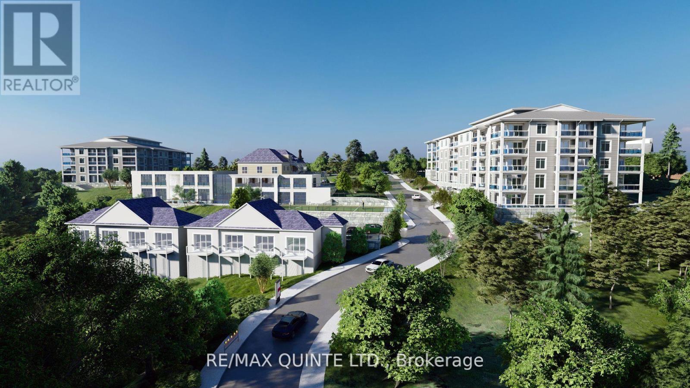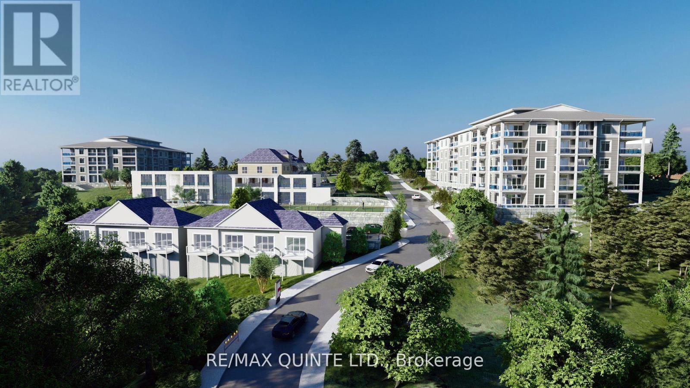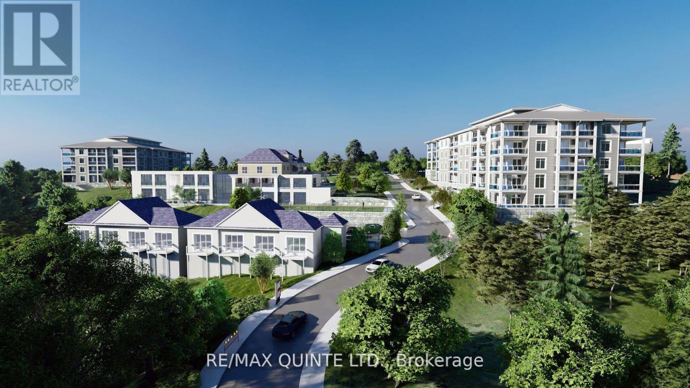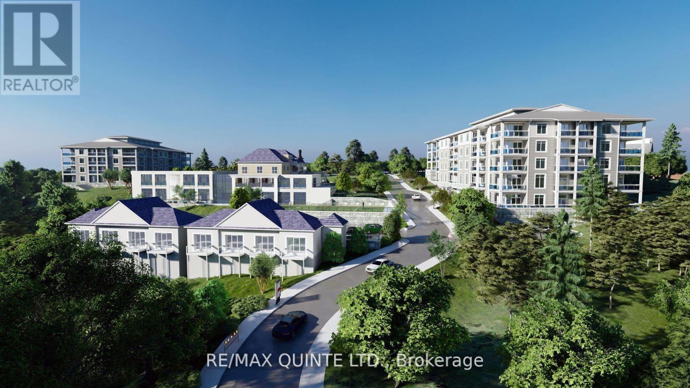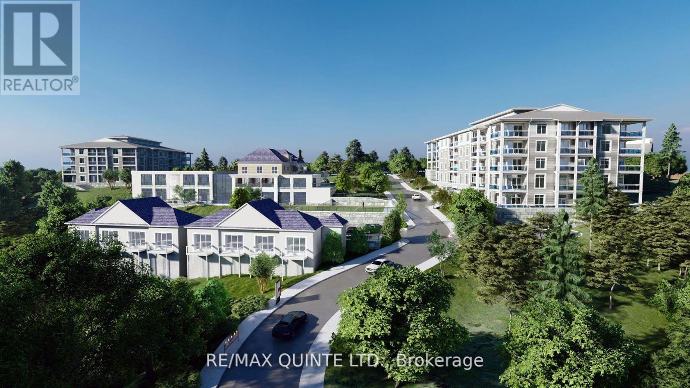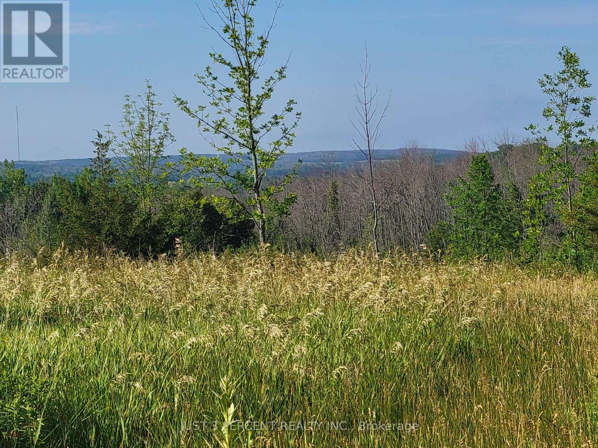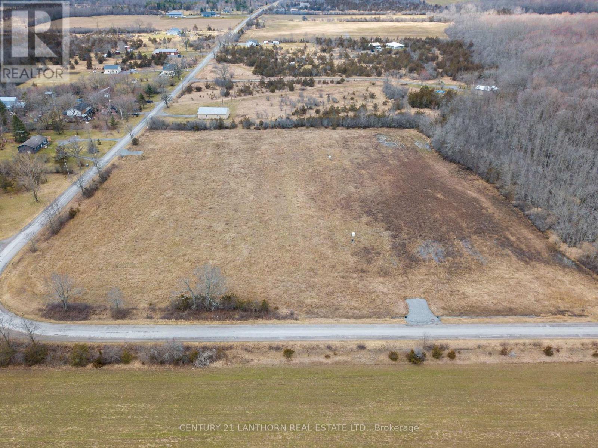Upper - 808 Danforth Avenue
Toronto, Ontario
High traffic UPPER LEVEL, super well maintained building, only steps to Pape Subway. The space has been updated including windows, washrooms, kitchenette, storage rm and light fixtures. Private back door from unit to PARKING! Dream landlord! Walking distance to other establishments; i.e.starbucks, shoppers etc. Tenant is responsible for the Heat, Hydro & Water. (id:54662)
Engel & Volkers Toronto Central
Bsmt103 - 3838 Midland Avenue
Toronto, Ontario
Well-kept and Renovated in 2018. Unit is located in basement level. Main area plus 2 separate offices with doors. Separate kitchenette/lounge area with washroom shared with upstairs tenant. Perfect use for small office, retail, health & beauty related, I.T. office, tutor office, & much more. No food related business. Please note, unit has no windows. **EXTRAS** Gross Rent $1350 + HST Includes Water, Common Area & Building Insurance, Electricity, & High Speed Internet. Tenant And Liability Insurance Required. Please note, unit has no windows. (id:54662)
International Realty Firm
508 Danforth Avenue
Toronto, Ontario
This property is located on a prime spot on Danforth Ave between Pape Ave and Logan. The building is fully leased and has a retail space on the main floor and an office on the second floor, making it an ideal investment to add to your portfolio. The beautiful exterior facade enhances the property's overall appeal. Situated in the friendly Playter Estates neighbourhood, this property is surrounded by amenities, including fine dining, boutique shopping, schools, and TTC subway stations. **EXTRAS** This property generates a net Income of $96,761.32. Buyer to assume all Tenants. (id:54662)
RE/MAX Excel Realty Ltd.
106 - 3447 Kennedy Road
Toronto, Ontario
Minutes' walk to Steels & Kennedy, commercial/retail space for long- term lease at convenient Toronto/Scarborough location, minutes from Markham, Highways, and large streets. Building open 7 daye/week, TTC stop at the door, ample & convenient surface parking, private exterior entrance, additional office units inside building. Suitable for various commercial & retail uses. (id:54662)
Everland Realty Inc.
Lot 2 Inverlynn Way
Whitby, Ontario
$ A TERRIFIC OPPORTUNITY $ This 2 Storey home offers all that you need within a 2,100sqft home! Built by award winning DeNoble Homes...This open concept main floor offers ceramic tiles, hardwood flooring, beautiful hardwood staircase with metal decorative pickets. The Kitchen has floor to ceiling Wolstencroft cabinetry. 2nd floor bedrooms have high quality carpets (your choice) & features 2nd floor laundry room! Note: 10ft high ceilings on all floors. This model will be built within a gated community of only 15 homes in the company of additional exquisitely custom built & designed homes. Note: This home is to be built. You are welcome to view our move in ready model homes (Lots 4, 8 & 13) & DeNoble Homes Design Centre. (id:54662)
Royal Heritage Realty Ltd.
17a South Woodrow Boulevard
Toronto, Ontario
Highly Desirable and Family-Friendly Neighborhood, beautiful home with built in Garage, Very Close to TTC Bus, School, Worship Places, shopping Mall Hospital. **EXTRAS** Fridge, Stove, Washer/Dryer , All Existing fixture (id:54662)
Right At Home Realty
2585 Yonge Street
Toronto, Ontario
Excellent investment opportunity in prime Yonge & Eglinton location. Charming 3 storey building with Excellent exposure and Heavy foot traffic. Surrounded by restaurants and boutique shops. Vacant Retail on ground floor and basement storage with 2bedroom apartments on 2nd and 3rd floors (tenanted). 4 parking spots at rear. (id:54662)
Real Estate Homeward
1 Versailles Court
Toronto, Ontario
Welcome to 1 Versailles Court: The epitome of refined elegance on a prime cul-de-sac in the highly coveted York Mills and Bayview neighbourhood. This exceptional home offers a rare opportunity. Meticulously designed and maintained, 1 Versailles Court boasts an abundance of well-appointed spaces that seamlessly blend timeless sophistication with modern conveniences, creating an environment that is both visually stunning and exceptionally livable. This 4 + 2 Bedroom, 7 Bathroom Family Home Features A Stunning 2-Storey Entry with Grand Centre Staircase; Gracious Entertaining Areas & Spacious Family Living Spaces. The well-designed Main Level Features Elegant Principal Rooms -- Ideal for Entertaining or Family Enjoyment. Bright & Spacious Gourmet Kitchen with Centre Island and Large Breakfast Area -- Walk Out to your private Garden from Kitchen and from Family Room. Second Level Features 4 Generous Bedrooms & 3 Bathrooms. Luxurious Primary Bedroom Suite is a Special Oasis, Featuring A Spacious Sitting Area w/Fireplace + Ensuite Bathroom & Dressing Area/Walk-In Closet. Enjoy Approximately 4,879 SF Luxury Above Grade, Plus 2,350 SF Lower Level, Featuring 2 Staircases; Expansive Family Room with Wet Bar; Large Recreation/Exercise room; 2 Additional Bedrooms; 2 Bathrooms + Sauna & Cold Storage Room & Additional Storage Room. With its proximity to top-rated schools, lush parks, and a wealth of shopping and transportation options, this home offers the perfect balance of exclusivity and accessibility, allowing you to savour the finer things in life without sacrificing convenience. Don't Miss This Impressive Family Home -- An Outstanding Opportunity -- Full of Possibilities. An Absolute Pleasure to Show! **EXTRAS** S/S B/I Gas Cooktop & Hood; S/S DBL Door Fridge/Freezer; B/I S/S Oven & Microwave; S/S D/W; Washer & Dryer; HWT (Rental); CVAC; New Roof in 2021; All Electric Light Fixtures; All Blinds & Window Coverings [Exclude Google Doorbell & Camera] (id:54662)
RE/MAX Ultimate Realty Inc.
103 - 21 Thelma Avenue
Toronto, Ontario
Located On A Quiet Cul-De-Sac In Prime Forest Hill Village, This Bright & Spacious Bachelor Suite + 4 Pc Bath Offers A Fantastic Amount Of Functional Space W/The Privacy & Prestige Of A Boutique Bldg. Sun filled natural lighting with A Large Closet, Picture Window & Wood Floors, Plus The Open-Concept Living/Dining Rms Are Flooded W/Natural Light & Offer A Great Flow & Use Of Space When Combined W/ The Galley Kitchen. Only steps from Forest Hill Village, Cedarvale Park and Nature Trails, Prestigious Schools just 50m away BSS, UCC, Forest Hill Junior PS, Subway & TTC also 8mins away; walk score of 94. (id:54662)
RE/MAX Hallmark Realty Ltd.
16 - 50 Hargrave Lane
Toronto, Ontario
Available for Immediate Move In! Upgraded Luxury Townhouse - 3 Bedrooms & 2.5 Baths, With Direct Access To 2 Underground Parking. 9 Ft Smooth Ceiling On Main, Cornice Moldings, Kitchen W/Caesarstone Counters, Stainless Steel Appliances, Backsplash. Hardwood Flooring & California Shutters Through Out, Huge Rooftop Terrace W/Gas Bbq Hook Up. 2 Beautifully Renovated Bathrooms With Frameless Shower Stalls. Top Schools (Tfs, Blythwood Ps, York Mills CI, Crescent School) Steps To Park, Hospital, Shopping, Transit, Etc. **EXTRAS** B/I Dishwasher, B/I Stainless Steel Microwave, B/I Cooktop, B/I Oven, Fridge. BOSH - Front Load Washer & Dryer, All window coverings - includes shutters (id:54662)
Century 21 Percy Fulton Ltd.
2820 Victoria Park Avenue
Toronto, Ontario
Previously a veterinary office.Plaza has great parking. Unit has exposure to side street, not Victoria Park. (id:54662)
Royal LePage Your Community Realty
863 Bloor Street W
Toronto, Ontario
**Fantastic Investment in Bloor West** This versatile property offers a prime opportunity for end-users, developers and investors. Steps from Ossington Subway Station. A short walk to Christie Pits Park. This property features apx 1000sqft retail space on the ground floor which has been the Neighborhood Bicycle shop for over 20 years (Business is included in sale). A 1-bedroom apartment with separate access from the back. A small backyard with a single car garage with a rooftop patio overtop. The basement has 2 separate entrances. Come with your imagination and make this place your own. Seize this chance to own/invest in a property on Bloor St W with endless possibilities. **EXTRAS** All Electrical Light fixtures, Fridge, Stove. All bicycle Business Equipment and merchandise. (id:54662)
RE/MAX Prime Properties - Unique Group
541 Turnberry Street
Huron East, Ontario
Commercial lease opportunity located in the heart of Brussels, Ontario. This property offers a prime store front on the main street, ensuring high visibility and foot traffic for your business. The inviting storefront is perfect for retail, office, or a variety of other business ventures. Convenient parking is available with space for two vehicles located at the back of the property. This is a fantastic opportunity to establish or expand your business. Don't miss the chance to be part of Brussels' dynamic main street. (id:59911)
Keller Williams Realty Centres
1448 County 12 Road
Prince Edward County, Ontario
Welcome to your paradise at 1448 County Road 12! Whether you envision a lakeside retreat, cottage escape or a luxury waterfront estate, this 4.24 acre waterfront property has a well on-site and is a blank canvas awaiting your personal touch. Nestled along the shores of West Lake, this oasis offers an idyllic setting for relaxing and enjoying nature surrounded by birdsong. Boasting views of the Dunes at Sandbanks Provincial Park, close to renowned wineries and the vibrant town of Picton, you'll have easy access to recreational and cultural amenities alike.The County's Shore Land designation offers the possibility of recreational development which makes this an incredibly rare opportunity in one of Prince Edward County's most coveted locations. Experience the ultimate waterfront lifestyle, where every day feels like a vacation. **EXTRAS** Dredged boat slip allows access to the lake (id:59911)
Century 21 Lanthorn & Associates Real Estate Ltd.
Century 21 Lanthorn Real Estate Ltd.
0 Beside 1716 Lakeside Drive
Prince Edward County, Ontario
Great corner 1/2 acre building lot on the edge of the charming Hamlet of Consecon located on Wellers Bay. This lot includes a row of mature cedars at the back of the property. The zoning of HR- Hamlet residential allows for 2 dwellings and municipal water is at the lot line. Great location being 15 minutes to 401 and Trenton and close to many wineries and North Beach Provincial Park! Enjoy the day fishing and boating in Wellers bay as boat launch close by. Perfect location for your new home! (id:59911)
RE/MAX Quinte Ltd.
Pt Lt 5 Percy Boom Road
Trent Hills, Ontario
1/2 acre, level, cleared and approved building lot on the west side of Percy Boom Rd in Campbellford. 21 km north of the 401 for an easy commute. Located between 584 & 604, corner stakes are marked with survey tape, culvert and laneway are in place and Municipal water is available at the road. In an area of nice homes on school bus route with garbage/recycle collection and is municipally maintained. Survey is available. Minutes to town, golf courses and Trent River is across the road. Boat launch just south on Jakes Rd. SELLER WILL PAY the applicable HST. Please book or have your realtor book a showing prior to visiting the property. (id:59911)
Realty Executives Associates Ltd.
404 - 17 Cleave Avenue
Prince Edward County, Ontario
Step into the ease of sophisticated condominium living in this exclusive harbourfront community. The Carter Building features 36 thoughtfully designed condo suites, each with a private balcony or terrace, secure underground parking, and convenient storage lockers. Suite 404 (1326 sq.ft.) offers 2 spacious bedrooms, 2 bathrooms, and a bright open-concept kitchen, dining, and living area that seamlessly flows onto your private balcony. The suite also includes a separate in-suite laundry/storage room and expansive windows throughout, ensuring an abundance of natural light. High-end finishes include engineered hardwood floors, sleek quartz countertops, and beautifully tiled showers and tubs. Just a short walk away, the Claramount Club will offer an array of amenities, including a fine dining restaurant and pub, fitness center, indoor lap pool, bakery and tennis court. Embrace the serene lifestyle of Port Picton, with the convenience of maintenance-free living. Condo/Common Element Fees $642.75/mth. (id:59911)
RE/MAX Quinte Ltd.
405 - 17 Cleave Avenue
Prince Edward County, Ontario
Experience the effortless elegance of condominium living in this premier harbourfront community. The Carter Building offers 36 beautifully designed suites, each featuring a private balcony or terrace, secure underground parking, and convenient storage lockers. Suite 405 (1347 sq.ft.) offers a thoughtfully designed layout with 2 spacious bedrooms, 2 bathrooms, and an open-concept kitchen, dining, and living area that opens onto your private balcony. The suite also includes a separate in-suite laundry/storage room and large windows that fill the space with natural light. High-end finishes include engineered hardwood floors, sleek quartz countertops, and stylish tiled showers and tubs. Just a short walk from the Claramount Club, residents will enjoy access to an upcoming fine dining restaurant and pub, fitness facilities, indoor lap pool, bakery and tennis court. Live in the tranquility of Port Picton, where property maintenance is a thing of the past. Condo/Common Element Fees $652.83/mth. (id:59911)
RE/MAX Quinte Ltd.
505 - 17 Cleave Avenue
Prince Edward County, Ontario
Experience the ease and sophistication of condominium living in this premier harbourfront community. The Carter Building offers 36 luxurious condo suites, each featuring a private balcony or terrace, secure underground parking, and convenient storage lockers. Suite 505 (1347 sq.ft.) features 2 spacious bedrooms, 2 bathrooms, and an open-concept kitchen, dining, and living area that seamlessly opens to your private balcony. The suite also includes a separate in-suite laundry/storage room and large windows throughout, filling the space with natural light. High-end finishes include engineered hardwood floors, sleek quartz countertops, and beautifully tiled showers and tubs. Just a short walk from the Claramount Club, residents will enjoy access to an upcoming fine dining restaurant and pub, fitness facilities, indoor lap pool, bakery and tennis court. Live in the serene surroundings of Port Picton, with the added benefit of maintenance-free living. Condo/Common Element Fees $652.83/mth. (id:59911)
RE/MAX Quinte Ltd.
205 - 17 Cleave Avenue
Prince Edward County, Ontario
Discover the perfect blend of elegance and convenience with condominium living at Port Picton. The Carter Building offers 36 contemporary condo suites, each featuring a private balcony or terrace, secure underground parking, and convenient storage lockers. Welcome to Suite 205, offering a spacious layout with 2 large bedrooms plus a den, 2 bathrooms, and an open-concept kitchen, dining, and living area that flows effortlessly onto your private balcony. The suite also features a separate in-suite laundry/storage room and large windows throughout, allowing natural light to fill every corner. This home will be finished with high-end engineered hardwood flooring, sleek quartz countertops, and beautifully tiled showers and tubs. Located just a short walk from the Claramount Club, you'll have access to an upcoming fine dining restaurant and pub, fitness center, indoor lap pool, bakery and tennis court. Enjoy the peaceful, maintenance-free lifestyle of Port Picton, where convenience meets comfort. Condo/Common Element Fees $763.74/mth. (id:59911)
RE/MAX Quinte Ltd.
307 - 17 Cleave Avenue
Prince Edward County, Ontario
Embrace the ease and elegance of condominium living in this luxury harbourfront community. The Carter Building features 36 beautifully appointed condo suites, each with a private balcony or terrace, secure underground parking, and convenient storage lockers. Suite 307 (1430 sq.ft.) offers 2 spacious bedrooms plus a den, 2 bathrooms, and a bright open-concept kitchen, dining, and living area that flows seamlessly onto your private balcony. The suite also includes a separate in-suite laundry/storage room and large windows throughout, allowing for an abundance of natural light. Premium finishes include engineered hardwood flooring, sleek quartz countertops, and elegantly tiles showers and tubs. Just a short walk from the Claramount Club, residents will have access to an upcoming fine dining restaurant and pub, fitness facilities, indoor lap pool, bakery and tennis court. Experience the peaceful lifestyle of Port Picton, all while enjoying the convenience of maintenance-free living. Condo/Common Element Fees $690.64/mth. (id:59911)
RE/MAX Quinte Ltd.
0 Curtis Point Road
Alnwick/haldimand, Ontario
Stunning one-acre lot location seconds to the lapping shores of Rice Lake where you can launch your boat and swim at a small waterfront park, or rent a dock for the season. Lovely views of the Northumberland Hills and some lake views. Georgeous sunrises and sunsets. Trails of the Northumberland Forest for walking, skiiing, ATVs and snowmobiles only a few minutes away. Rice Lake is part of the Trent-Severn Waterway that connects Lake Ontario to Georgian Bay. It's also one of the best year-round recreational and fishing lakes in Southern Ontario. Half hour to Hwy 407 and 20 minutes to Cobourg/Port Hope. All ready for your dream home! Seller is also a Tarion registered builder and can build for you (Only neighbor next door was built by seller). (id:59911)
Just 3 Percent Realty Inc.
3026 Harwood Road
Hamilton Township, Ontario
Discover the perfect rural escape with this stunning vacant land lot, nestled in the picturesque hamlet of Baltimore in Hamilton Township. This spacious lot, measuring 150 x 300 feet (just over an acre), offers a serene setting with mature trees and endless possibilities for your custom dream home. Located in a sought-after area, this property combines the charm of rural living with convenient access to modern amenities. Nature enthusiasts will appreciate being close to Balls Mill Conservation Area and the Northumberland Forest Trails, ideal for hiking, biking, and exploring the great outdoors. Families will enjoy the proximity to parks, schools, and a local recreation centre, while commuters will value the quick access to Highway 401 and the nearby town of Cobourg. Whether you envision a tranquil retreat surrounded by nature or a vibrant family haven, this property is a rare opportunity to create the lifestyle you've always wanted. Don't miss out on making this beautiful lot your own! HST applicable. (id:59911)
Bosley Real Estate Ltd.
156 Kelly Road
Prince Edward County, Ontario
156 Kelly road is a 2.29 acre parcel of land located in Cherry Valley. With a drilled well and driveway on a paved road. This land can be purchased with a Brauer Home Living Pod to be completed prior to closing, at an additional cost. With your choice of a studio or 1 bedroom home.Financing options are available if the pod is purchased with the land for as little as 5% down! Offering stunning views of the sunrise surrounded by forests and farms. Only 15 minutes away from all your daily amenities in Picton and to the tranquil beaches of Sandbanks. **EXTRAS** Brauer Home Living Pods vary from $140,000-$170,000 completely installed including appliances, utility hookups, foundation and installation depending on the selected model. Model pod is available for viewing. (id:59911)
Century 21 Lanthorn Real Estate Ltd.
