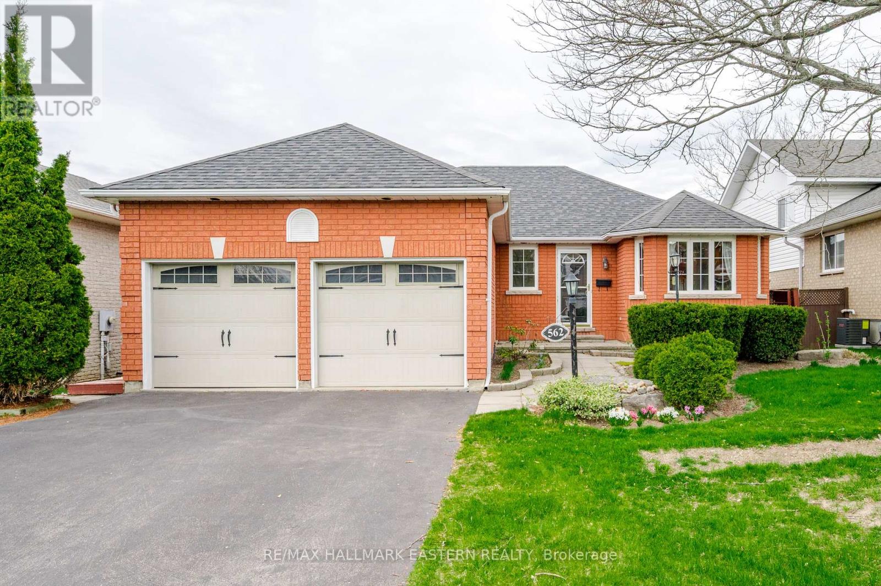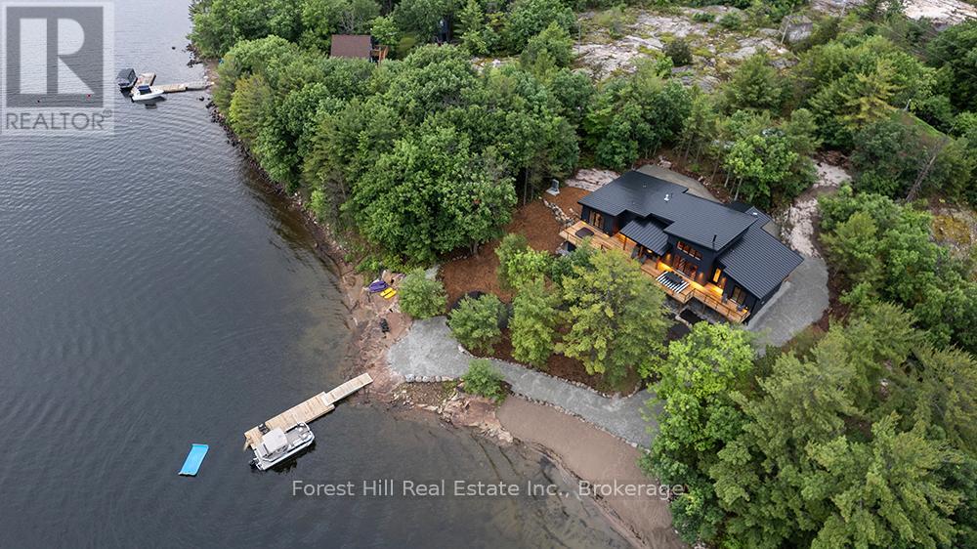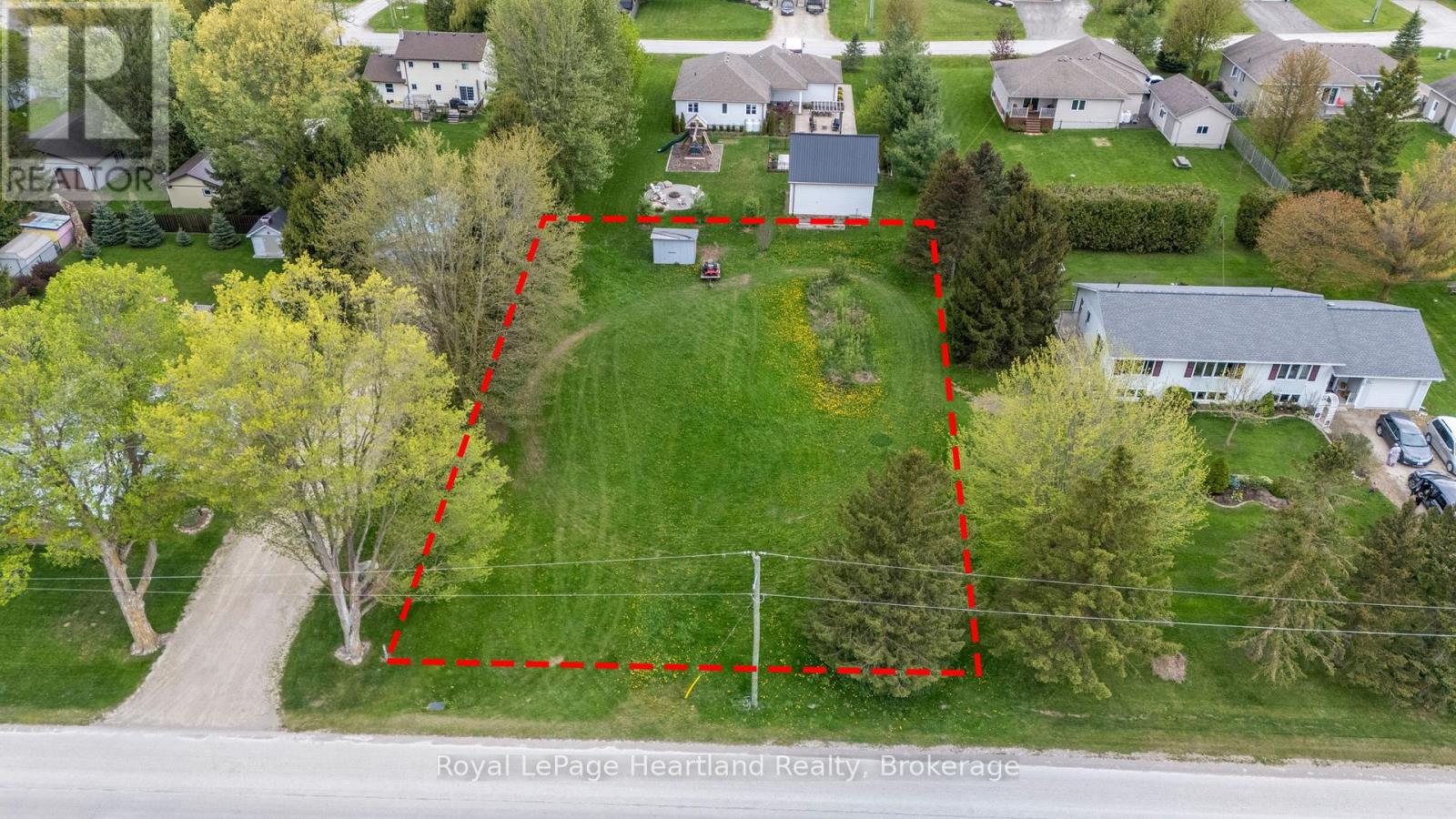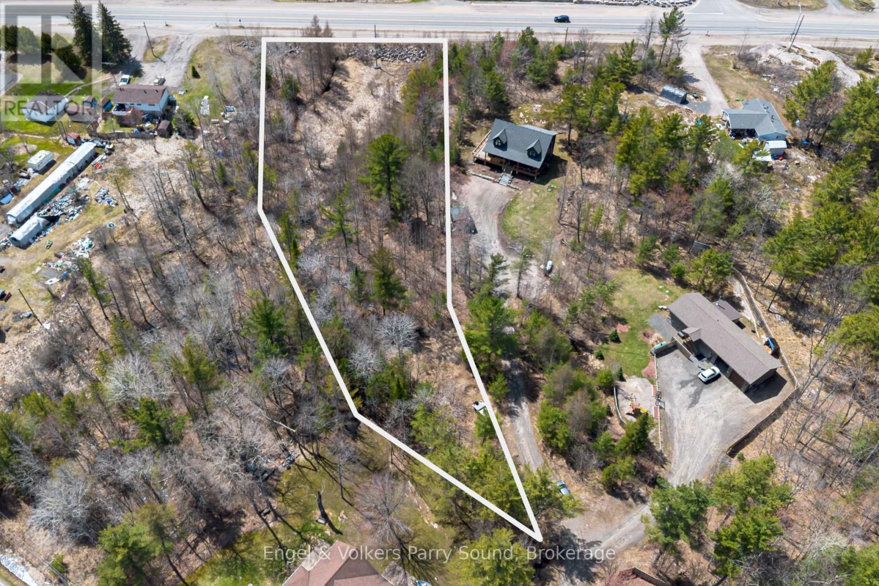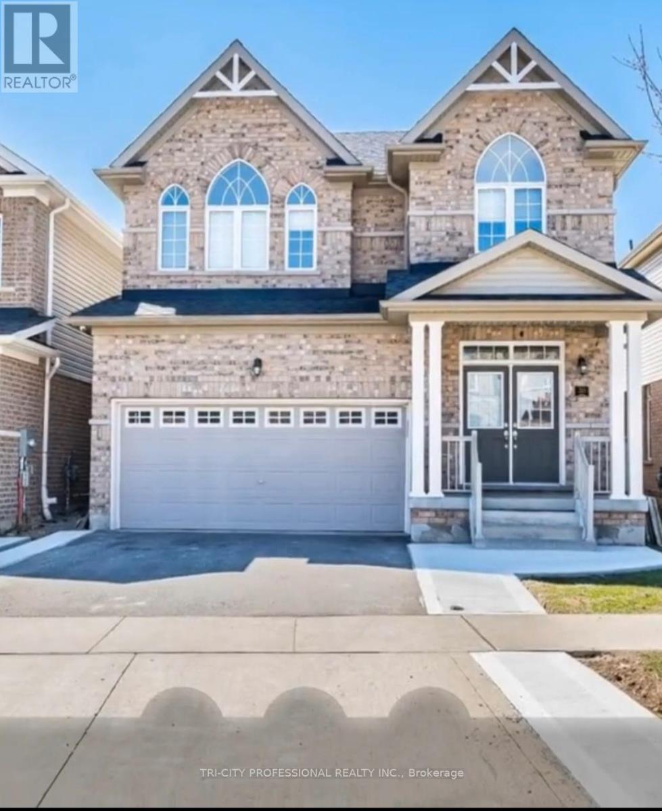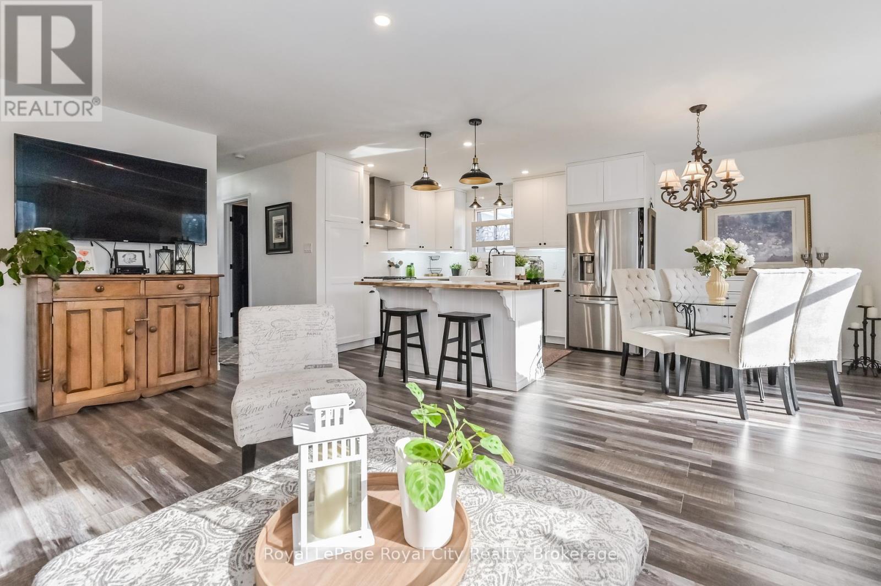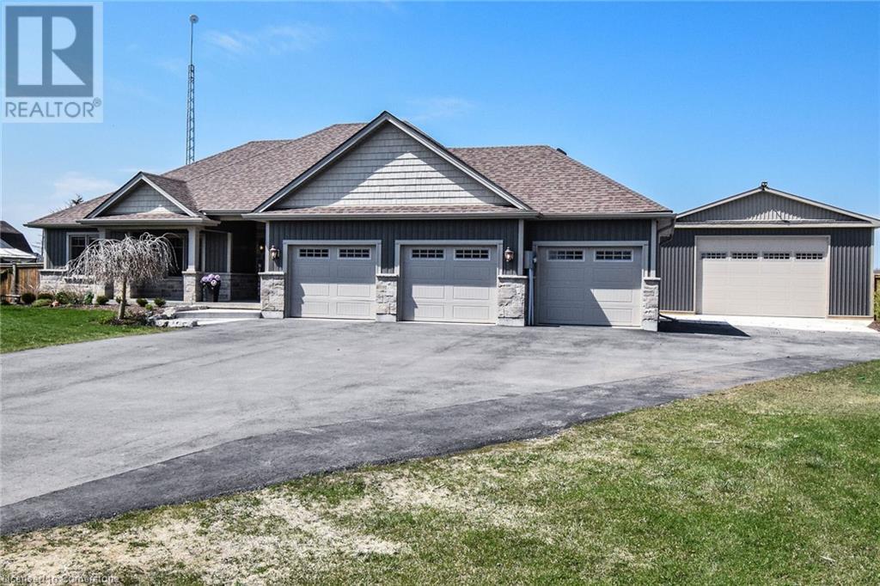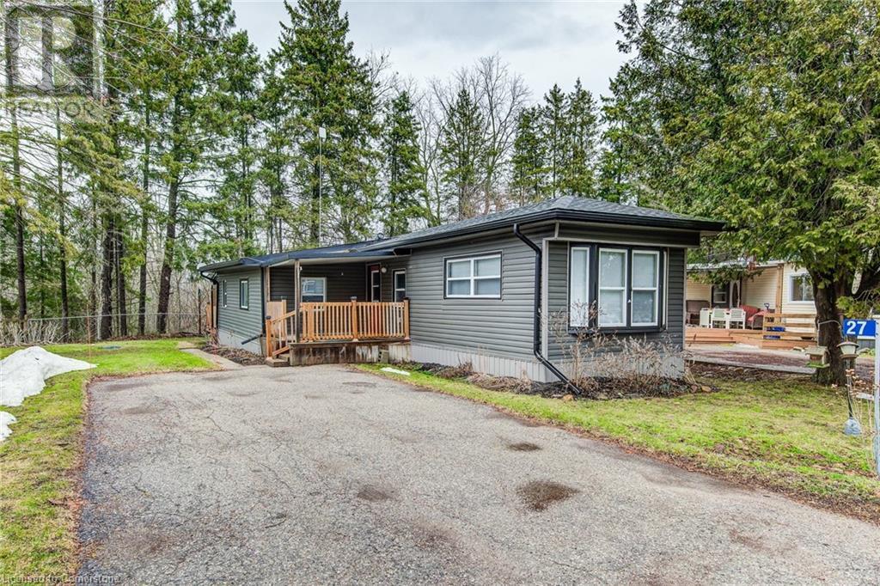562 Westman Avenue
Peterborough West, Ontario
Welcome to this charming all-brick bungalow located in a sought-after, family-friendly neighbourhood just minutes from Hwy 115, Sir Sandford Fleming College, parks, and shopping. This thoughtfully designed 2+2 bedroom, 3 full bathroom home combines timeless charm with versatility. Step inside to discover hardwood floors, elegant tray ceilings, and arched windows that flood the space with natural light. The bright, open-concept living and dining area is perfect for entertaining, complete with double French doors and a cozy gas fireplace. The spacious primary suite offers a 4-piece ensuite, while a second main-floor bedroom and an additional full bath provide comfort and convenience. The lower level is a standout feature, offering 9-foot ceilings, a large third bedroom, a spacious family room with a second gas fireplace, and French doors leading to a generous kitchenette ideal for extended family or multi-generational living. You'll also find a walk-up to the double-car garage and a walkout to the fully fenced backyard, complete with gardens and interlocking stone pathways. A 5-piece bathroom and a fourth bedroom (currently used as an office) round out the lower level. With curb appeal, thoughtful upgrades, and flexible living space throughout, this home truly checks all the boxes. A complete pleasure to show! (id:59911)
RE/MAX Hallmark Eastern Realty
40 Island 810
Georgian Bay, Ontario
Situated on Royal Island, This 17.75 acre Island was once home to the bustling Royal Hotel. Known for its second storey Veranda, this hotel attracted guests locally and from around the world with its gorgeous views and accessible yet private location. The hotel would welcome the local steam ships from Georgian Bay, offering solid ground for adventuresome travellers to catch up on a peaceful nights rest and local cuisine. Now, The island has been broken into 7 separate lots which have recently been developed into beautiful new lake homes, each home complementing the other. Driftaway lakehouse is one of these homes. Arguably one of the best lots on the Island, the property faces West into the year round sunset, yet is protected by island dotted views from the prevailing winds. Although an Island, access to Driftaway Lakehouse is done with ease. A very short boat ride from a local Marina, brings you to a large dock, and gravel golf cart path, making weekend logistics as simple as possible. The land itself slopes upwards toward the cottage allowing for expansive views from the elevated deck spanning the entire length of the home and offering a sunken hot tub, dining area, covered porch lounge and access to the interior at six different points. The landscaping has been kept simple yet pleasing to keep maintenance to a minimum. Access to the crawlspace storage from the waterside and attached garage allow for easy winterizing and summerizing. Inside, this thoughtfully designed home offers views and natural light from each and every room. Separate bedroom wings allow for privacy and comfort, while the common space is large, welcoming, and connected to the outdoor space seamlessly. All finishes and infrastructure have been chosen and used with no regard for costs. Quality and craftsmanship were paramount in the execution of the structure. Rest assured your island property is safe, sound, and secure until the next time you're back to watch the sunset. (id:59911)
Forest Hill Real Estate Inc.
Pt Lot 15 Louisa Street
Howick, Ontario
Bring your dream home to life. Whether you're looking to build the home of your dreams overlooking farmer's fields on the edge of a quiet community or build an investment property to flourish for retirement, here is your opportunity. Located in the quaint community of Fordwich, a quick walk to the playground, ball diamonds, tennis courts, Municipal Walking Trail, fishing in the Maitland River, downtown corner store and restaurant. Soak in peace and tranquility in your new home. This property will require septic & well. (id:59911)
Royal LePage Heartland Realty
155 Nobel Road
Mcdougall, Ontario
Discover the perfect canvas for your dream home on this expansive 1.19-acre vacant residential building lot, ideally situated in the quiet village of Nobel. Nestled off the Old Highway and backing onto Hammel Avenue, this rare offering provides the potential for dual access and flexible development potential in a tranquil, upscale setting. Surrounded by mature trees and refined homes, this parcel combines the serenity of rural living with the convenience of nearby amenities. Just five minutes from Parry Sound and moments from the prestigious Parry Sound Golf and Country Club and Georgian Bay public boat launch. The location offers effortless access to Highway 400 while maintaining a peaceful residential atmosphere. With municipal water available at the road, this property is ready to accommodate your custom build. Whether you're envisioning a sophisticated country estate or a contemporary retreat, this lot delivers the space, privacy and prestige to bring your vision to life. (id:59911)
Engel & Volkers Parry Sound
20 Cherry Taylor Avenue
Cambridge, Ontario
This Elegant Home Offers the Perfect Blend of Modern Design and Luxurious Comfort, Featuring 4 Spacious Bedrooms and 4 Beautifully Appointed Bathrooms. From the Moment You Step Through the Impressive Double Door Entry, You will be Greeted by Engineered Hardwood Flooring, Sleek Led Pot Lights, and Porcelain Tiles That Add a Touch of Sophistication to the Foyer and Kitchen Areas. The Heart of the Home is the Chef-Inspired Kitchen, Complete with a Striking Quartz Countertop, Ideal for Both Everyday Cooking and Stylish Entertaining. Elegant Flat Oak Stairs Lead to the Upper Level, Enhancing the Open Flow of the Layout. Enjoy the Convenience of an Oversized Garage, Providing Ample Storage and Parking Space. Downstairs, Discover a Spacious Basement that Includes a Fully Equipped in-law Suite. This Thoughtfully Designed Home is a Rare Gem That Combines Quality Craftsmanship with Contemporary Elegance. Don't Miss Your Chance to Live in One of the Mose Desirable Communities. Book Your Showing Today! (id:59911)
Tri-City Professional Realty Inc.
Upper - 19 Erie Avenue
Hamilton, Ontario
This stunning detached home boasts four spacious and sun filled bedrooms, nestled in the sought after Trails of Country Lane. Ideally located in the heart of Hamilton's desirable Stinson neighbourhood, the property offers exceptional convenience just steps from transit at MainStreet East and Erie Avenue, and directly across from a grocery plaza. Surrounded by a variety of amenities, this home combines comfort with unbeatable accessibility. Natural sunlight floods through multiple windows, illuminating this welcoming property. This unit covers the 2nd and3rd floor. The renovated upper floor boasts a clean, modern kitchen with stainless steel appliances, countertop, and a full 4 pc bathroom. There's ample storage throughout. The exclusive, spacious unit features private laundry, private backyard, family room and decent size bedrooms. Tenant to pay 60% Water, 60% Gas of total utility bill, and 100% Electricity (id:59911)
Century 21 Leading Edge Realty Inc.
133 137 144 - 368 College St N
West Grey, Ontario
Professional Office Space Available in Thriving Medical Clinic - Rural Ontario: Town of Durham, West Grey. Prime Opportunity for Doctors, Allied Health Professionals & Medical Specialists. Discover a unique opportunity to establish or expand your practice within a state-of-the-art medical clinic. Strategically located with easy access to Hwy 6 to serve the growing needs of our vibrant rural community of Durham, as well as the greater West Grey, Southgate, South Bruce, and Wellington North Counties. There are 3 rooms available immediately of the 14,000sq.ft clinic. Each complete with a sink and storage cupboards, many also have amazing natural light (furnishings, exam beds, and more may be available). These approximately 120 square foot rooms offer a professional and modern environment, perfectly suited for a variety of medical and allied health professionals. Benefit from the synergy and convenience of working within a well-established multi-disciplinary medical clinic with a pharmacy, and next to a Hospital and ER. Integrate into a supportive community of healthcare professionals, enhancing your practice's reach and reputation. Enjoy a clean, bright, and welcoming environment that reflects the high standards of modern healthcare. With barrier-free ground floor accessibility ensuring comfort and convenience for all patients. This excellently maintained space is designed for immediate occupancy, allowing you to focus on your patients and practice. Lease includes utilities, furnished room(s), access to shared clinic amenities- including a spacious waiting area, well-maintained washrooms, and staff areas. Lease terms are fully negotiable and customizable to your needs: with part-time, day rates, and long term availability. Ideal For: Physicians, Dietitians/Nutritionists, Speech and Occupational Therapists, Physiotherapists, Chiropractors, Registered Massage Therapists, Psychologists/Counselors, and other allied health professionals or medical specialists. (id:59911)
Wilfred Mcintee & Co Limited
109 - 132 Aspen Springs Drive
Clarington, Ontario
Welcome to #109 - 132 Aspen Springs Drive! This beautifully maintained 1+1 bedroom, perfectly situated in a warm, family-friendly neighbourhood. Freshly painted and move-in ready, this ground-level unit offers a seamless open-concept layout filled with natural light, creating a bright and welcoming living space.The spacious primary bedroom provides comfort and privacy, while the versatile den can be used as a home office, second bedroom, nursery, or as an extended living room space. A well-appointed 4-piece bathroom adds convenience and style. Enjoy cooking and entertaining in the open kitchen and living area that flows effortlessly onto your private patio, ideal for morning coffee or evening relaxation. Skip the stairs and enjoy the ease of ground-floor living, with your dedicated parking spot just steps from your door. Located close to schools, parks, shopping, and everyday amenities. This condo offers comfort and convenience in a vibrant community. Perfect for first-time buyers, down sizers, or small families. This home is a must-see! (id:59911)
RE/MAX Jazz Inc.
18 Islington Avenue
Guelph, Ontario
Don't let the 70's look on the outside fool you! Step into 18 Islington Ave. and you will be amazed! This updated home will impress you with over $100,000 in updates since 2021. Foyer has an open rod iron staircase leading to the upper or lower levels. Main floor offers open concept living with a sitting area, dining room and kitchen. No carpet in this home with care free laminate and ceramic flooring. Stunning updated kitchen (2022) is my personal favourite with bright, white cabinetry featuring floor-to-ceiling pantry, pull out drawers/organizers, under cabinet lighting, porcelain white farmhouse sink, stone countertop and ceramic backsplash. I love the black hardware, too as a contrast and classic lighting plus pot lights. The generous island has live edge countertop and plenty of storage with pull outs. The appliances are stainless LG and gas stove has five burners. Layout is perfect for entertaining as well as casual family gatherings. Three bedrooms on the main level and 4 pc bath with tub, modern sink and spacious vanity. Primary bedroom has two closets with custom closet organizers. Head to the lower level for movie night! Make popcorn and grab a beverage in the wet bar area. Sit in the cozy recreation room for conversation, TV or video games. 4 pc bath is convenient and an extra bedroom makes this a great space for teens or in-laws. Laundry room and utility area are in the lower level as well. Outside is a summer retreat with above ground pool with decking (sellers are happy to remove if buyer prefers), patio area and plenty of grass for pets and kids. Garage has a heater and room for a workshop plus a car! Most windows/front and rear doors (2021), basement windows (1998), furnace/cac (2017), interior doors/trim (2022), rewired and inspected (2021) with 200 amp, siding/soffits, facia, downspouts (2021). Great location in family neighborhood near schools, trails, parks and transit. Call your realtor today! (id:59911)
Royal LePage Royal City Realty
6193 Rainham Road
Dunnville, Ontario
Walk in to the dream home you have been looking for!!! Custom built in 2018 by DeHaan Homes. Grand entrance leading to open concept living, kitchen and dining area with walk out to oversized concrete covered patio. This home has it all; engineered hardwoods, gleaming quartz counters in large eat in kitchen perfect for the entertainer or large family gatherings. Bright and airy Living room with gas fireplace and large window overlooks picturesque rear yard. Generous Bedrooms are nicely tucked away in the west wing where the Master Suite features a large walk in closet and 3 piece bath. Carefully considered floor plan with well thought out storage and accessibility. Walk in from your triple car garage to laundry & mudroom. Custom wood & iron stairs leading to fully finished, tastefully decorated 24x22 foot rec room complete with secondary gas fireplace, 4 piece bath, play area and additional bedroom. The list of upgrades is endless!!! Fully fenced rear yard lined with cedars and backing on to famers fields, 2 dog runs and a 26 x 32 all metal workshop compliment this home. Truly a MUST SEE!!! (id:59911)
Royal LePage NRC Realty
806201 Oxford Rd 29 Unit# 27
Innerkip, Ontario
Welcome to Maple Lake Park, a serene and tranquil retreat where you can enjoy the beauty of nature right in your own backyard. Behind this home lies a conservation area, ensuring no new neighbors will be added. Picture yourself unwinding on one of the two covered decks, perfect for reading or simply enjoying a peaceful hobby. With two, or possibly three, bedrooms and a spacious shed for extra storage, this home offers plenty of convenience. The park also features a building where residents can rent additional storage space if needed. The monthly fee covers water, snow removal, septic pumping, community lawn care, and taxes, providing you with a hassle-free living experience. (id:59911)
Shaw Realty Group Inc.
15 Grand Hill Drive
Kitchener, Ontario
Welcome to 15 Grand Hill Drive, a hidden gem nestled within 18 acres of community-owned nature and forested trails. Set on a gorgeous 0.56-acre lot, this stunning raised bungalow offers a serene escape surrounded by lush greenery. The impressive curb appeal and spacious double car garage with a large driveway create a welcoming first impression. Inside, youll be greeted by an open-concept design filled with natural light, stone accents, and refined finishes. The main floor features a spacious bedroom, laundry, 4-piece bathroom and a flex room, perfect for a home gym. Upstairs, the cozy living room centers around a charming brick fireplace, with expansive picture windows framing stunning views of mature trees. The custom chef's kitchen showcases white cabinetry, quartz countertops, stainless steel appliances, a farmhouse sink, and a U-shaped cooking area, with easy access to the backyard. Down the hall, youll find 3 additional bedrooms and a stylish 4-piece bathroom. The primary suite is a luxurious retreat offering a 5-piece ensuite with dual vanities, a spa-like shower, and direct access to a private sauna. Outside, the beautifully designed backyard features an outdoor kitchen, blending privacy and entertainment seamlessly. This exclusive neighbourhood includes tennis and pickleball courts, a spring-fed swimming pond, and a private beachthe perfect balance of outdoor adventure and tranquil living. Minutes from the 401, with restaurants and shops within walking distance, and only 2 minutes to the Deer Ridge Golf Course, this home offers an unmatched lifestyle of convenience and luxury. Dont miss your opportunity to own this rare gemyour dream home awaits! (id:59911)
Real Broker Ontario Ltd.
