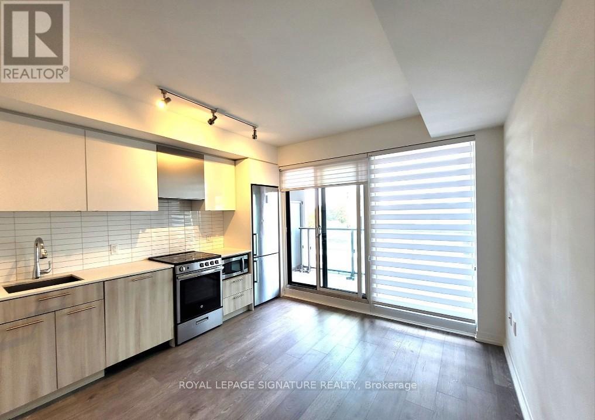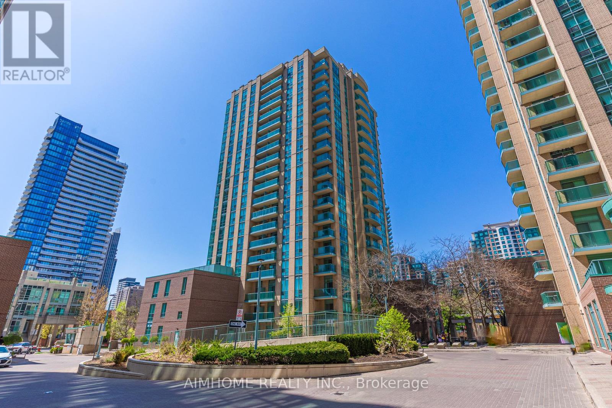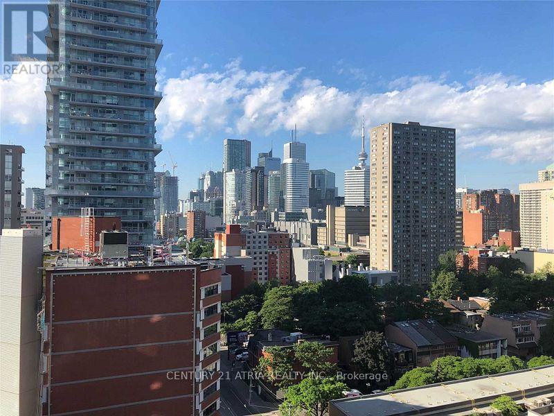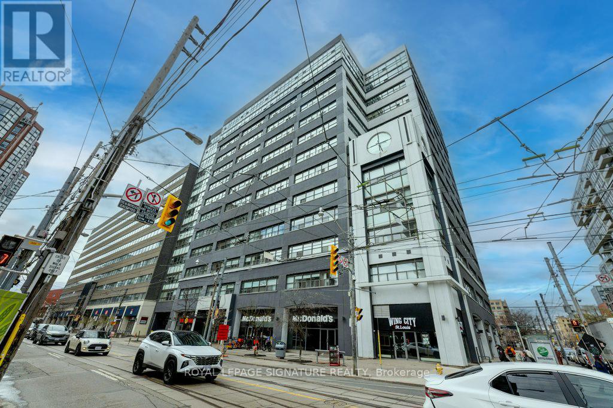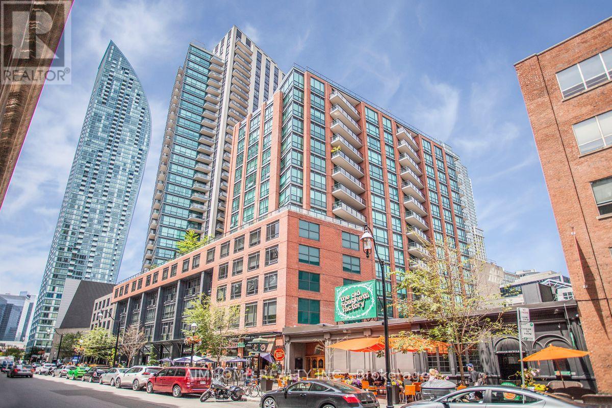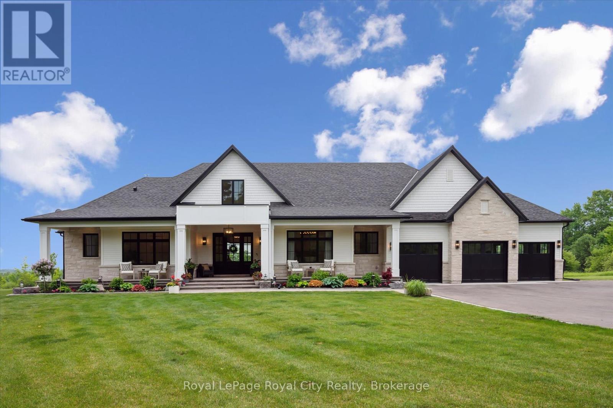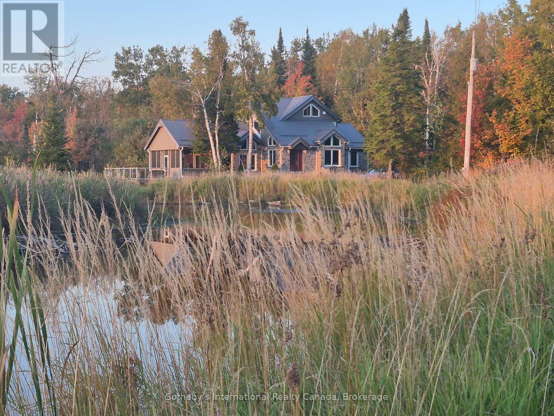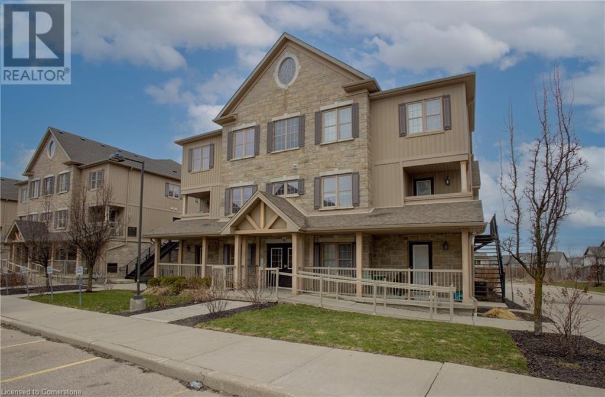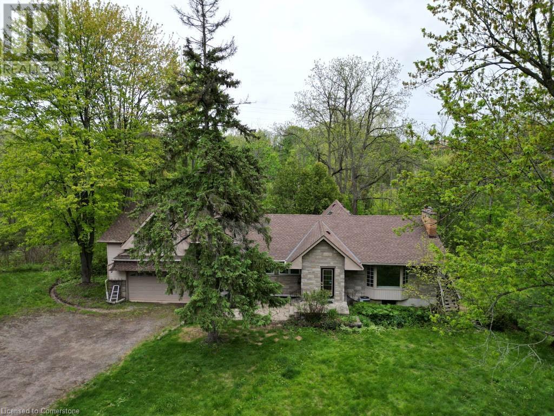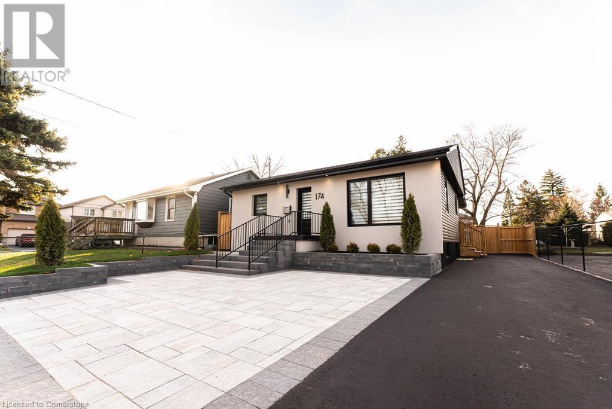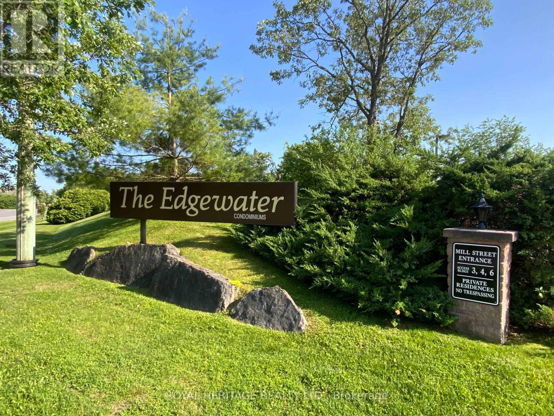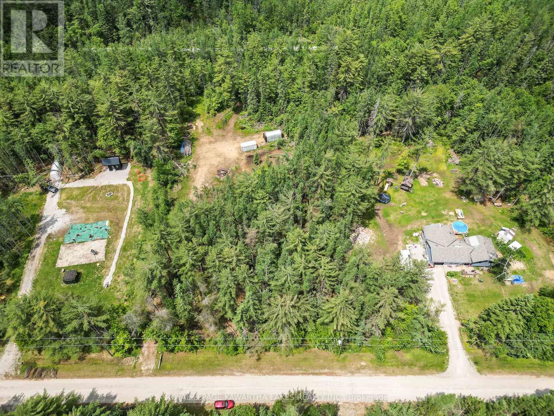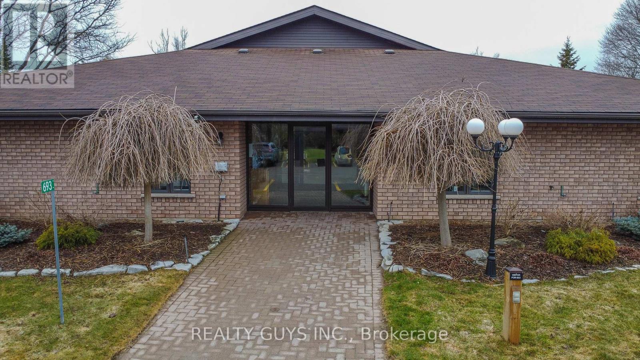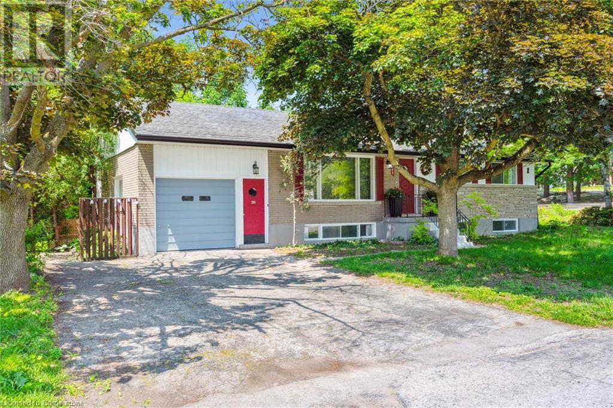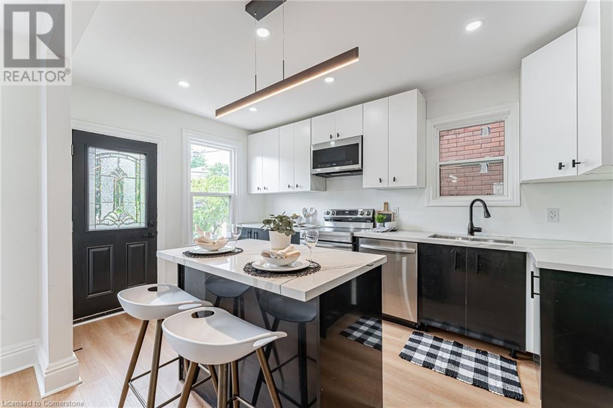620 - 85 Wood Street
Toronto, Ontario
Bright and Spacious 3-Bedroom Corner Unit With Functional Layout. Laminate Floor Through-Out. Lot Of Large Windows. Modern Kitchen With Quartz Countertop And Backsplash. Beautiful North-East View. Open Balcony. Close To Toronto Metropolitan University, University Of Toronto, Eaton Centre, Loblaw's, Yonge/College Subway Station & public transit. Excellent Amenities Incl Wifi Business Centre, Party Room, Media Lounge, Huge Gym Room And Rooftop Garden. (id:59911)
Wanthome Realty Inc.
513 - 251 Jarvis Street
Toronto, Ontario
Enjoy Downtown Living At Dundas Square Gardens. Gorgeous One Bedroom Unit. Modern Design WithS/S Appliances, Open Concept Layout. Close To Toronto Metropolitan (Ryerson) University, Eaton Centre, Dundas Square, George Brown College, Massey Hall And Subway Station. 98 Walk-Score, 100Transit And Bike-Score. (Photos shown are from when the unit was vacant) (id:59911)
Royal LePage Signature Realty
1501 - 20 Olive Avenue
Toronto, Ontario
Renovated Spacious 1+Den In Mint Condition * Unobstructed View! * Completely Updated! Superb Layout W/ A Den With Doors In A Separate Room * In The Heart Of North York At Yonge & Finch * Steps To Finch Subway Station And Walk To All Amenities On Yonge St. * Well-Managed Condo Community! Newly Renovated Lobby And Common Area * Gated Residence For Extra Security & Privacy * 1 Parking + 1 Locker * Maintenance Fee Includes All Utilities (id:59911)
Aimhome Realty Inc.
1405 - 200 Bloor Street
Toronto, Ontario
Fully furnished with modern finishes!! This condo is move-in ready, providing everything you need from a comfortable bed to a sleek kitchen, and all the decorative touches! This exquisite luxury condo at Bloor and Avenue offers a prime location with unparalleled convenience. Nestled in one of Toronto's most sought-after addresses, this stunning corner unit features a bright and spacious 2 bedroom layout, complete with 2 full bathrooms, and spans 1014 sq/ft, including a 223 sq/ft wrap-around balcony. The north-east facing unit is bathed in natural sunlight, offering breathtaking views of downtown Toronto. The den, equipped with a French door, can easily be converted into a second bedroom or a home office. Located just steps from Yorkville, the University of Toronto, the Financial District, and numerous dining, shopping, and entertainment options, you'll also enjoy easy access to two subway lines. The building boasts an array of top-tier amenities, such as a fitness gallery, yoga studio, rooftop garden, and a 24-hour concierge, ensuring a lifestyle of convenience and luxury. (id:59911)
Aimhome Realty Inc.
3208 - 955 Bay Street
Toronto, Ontario
In The Heart Of Toronto Bay St Corridor--955 Britt Condos--Luxury Meets Convenience. 1 Parking Included. Offering Close To 1000Sf Of Ample Living Space, This 3 Bed And 2 Bath Corner Unit Is The Perfect Place For You To Call Home. Step Into The Unit And Be Captivated By The Modern Kitchen, Complete With Built-In Appliances. You Will Appreciate The Breathtaking Unobstructed Views Of The City As You Look Out From Your Large Balcony. Location Is Key And This Condo Is Perfectly Situated. Steps Away From Wellesley Subway Station, U Of T, TMU, Queen's Park, Hospitals, Grocery Stores, Restaurants & Much More! This Exceptional Unit Definitely Won't Last! **EXTRAS** B/I Appliances: Washer/Dryer, Fridge, Dishwasher, S/S Oven, Microwave & Exhaust Hood Fan, All Elfs, 1 Parking Included. (id:59911)
Aimhome Realty Inc.
1304 - 17 Dundonald Street
Toronto, Ontario
1 Bedroom Located At Yonge/Wellesley. 9 Ft Ceiling With Floor To Ceiling Windows. 1 Locker And High Speed Internet Included. Direct Access To Wellesley Station. Close To Everything, U Of T, TMU, Queens Park, College Park, Hospitals, Dundas Square, Eaton Centre, Restaurants, Shopping, Yorkville, Yonge & Bloor. (id:59911)
Century 21 Atria Realty Inc.
570 Broadway Avenue
Toronto, Ontario
Welcome to 570 Broadway Avenue, where classic charm meets tasteful updates in North Leaside's highly coveted community. This 2-bedroom, 2-bathroom semi exudes warmth and character, with a layout that feels both intuitive and inviting. The kitchen and dining room have been thoughtfully opened up, creating a seamless flow that makes everyday living-and entertaining-a breeze. Hardwood floors span the entire home, adding elegance and continuity to each space. The sunlit living and dining areas are perfect for relaxed gatherings, while the walkout to the backyard reveals low-maintenance perennial gardens-ideal for quiet mornings with coffee or casual weekend barbecues. Upstairs, you'll find two well-sized bedrooms and a beautifully renovated second-floor bathroom-efficiently designed for modern comfort. The lower level offers a versatile space, ready to be transformed into a home office, fitness area, or media room, with an additional bathroom for added convenience. Neighbourhood Highlights: Set in the heart of North Leaside, you're steps from top-rated schools, lush green parks, and the vibrant shops and dining along Bayview Avenue. With easy access to transit and major roadways. (id:59911)
Bosley Real Estate Ltd.
1213 - 403 Church Street
Toronto, Ontario
Tribute Stanley Condo At Church & Carlton. Very Bright And Spacious I Bedroom Plus Den. Suite! 9" Ceiling, Laminated Flooring Throughout. Kitchen With Contemporary Design Cabinetry, Quartz Counter Top With Back Splash. Loblaws Is Right Across The Building. Only Few Minutes Walk To Toronto Metropolitan University! Ttc Street Car At Front Door. Steps Away To College Park, Dundas Square, Eaton Centre, Bars/Cafe/Restaurants (id:59911)
Century 21 Atria Realty Inc.
801 - 700 King Street W
Toronto, Ontario
Step into one of Torontos most iconic loft conversions at The Clocktower Lofts. Experience true open-concept living in this spacious 2-bedroom, 2-bathroom suite where character, space, and downtown energy collide. This isnt your cookie-cutter condo this is 925 sq ft of unapologetic loft living. Soaring 11.5 ft ceilings define this stunning unit, flooding the space with natural light and creating a dramatic sense of airiness rarely found in the city. The industrial-chic vibe is complemented by oversized warehouse windows, sliding bedroom doors and a beautiful, custom-built floor-to-ceiling bookcase, making it the perfect space for both relaxed living and stylish entertaining. Both bedrooms are generously sized and offer built-in closets, with the primary bedroom including a spacious 4-piece ensuite bathroom. The unit comes with a convenient, large locker located on the same floor in a room directly beside the front door. Moving in will also be a snap with the service elevator being located directly across from the apartment entrance. Enjoy the convenience of in-suite laundry, ample storage, and exclusive building amenities, including a 24/7 Concierge, gym, and a rooftop w/ 360 views of downtown. This building is highly regarded as having some of the best service and management in the city. And if that isnt enough, the upcoming Ontario Line will bring a brand-new subway station to King and Bathurst, just steps from your front door offering faster, more direct access to the entire city. Whether youre a homeowner or investor, this new transit hub significantly boosts long-term value and lifestyle convenience. Located in the heart of King West, you're steps from the best restaurants, cafés, shops, and nightlife Toronto has to offer, with easy access to transit and the downtown core. Dont miss your chance to own a piece of Toronto loft history with size, character, and location all in one. (id:59911)
Royal LePage Signature Realty
1303 - 38 The Esplanade
Toronto, Ontario
"London On The Esplanade" - One of the Most Stylish Buildings Located in the Heart of St. Lawrence Market with A Layout that Maximizes Usable Space.9 ft Ceiling, Stainless Steel Applicance in Kitchen Area.Large Den Can Be Used as the 2nd Bedroom or Office with Sliding Doors.Excellent Buidling Amenities including Outdoor Pool, Gym, Library, Theatre Room. Fabulous Location! Steps to St Lawrence Market & Financial District. Close to Transit/Subway and Restaurants. Easy Access to Gardiner. (id:59911)
Aimhome Realty Inc.
247 Mainhood Road
Huntsville, Ontario
This charming 4-bedroom, 4-season cottage offers the perfect balance of vintage character and modern convenience. Set on 110 feet of northern exposure shoreline, it delivers stunning views and peaceful sunsets, along with both shallow beach access and deep water off the dock for diving, fishing and boating. Inside, the living room's woodstove creates a warm gathering spot, complemented by electric baseboard heating and waterlines with heat trace making year-round use an option. The cottage is powered by an updated 100-Amp electrical service breaker panel. Step outside to find ample decking for entertaining, a screened 10x10 gazebo with power right off the beach, and a 20x10 workshop (60 amp service) for storage and/or hobbies. The 50-foot floating dock is already set up with two benches and a table ready to keep the good times rolling lakeside. The water pump was updated in spring 2025. Both downtown Huntsville and Bracebridge are only ~15 minutes away. Whether you're looking for a family getaway or a potential short-term rental, this Mainhood Lake property offers quiet, comfort, and a great opportunity to enjoy lakeside living. (id:59911)
Corcoran Horizon Realty
225 12th Street W
Owen Sound, Ontario
Perfect for First-Time Buyers or Those Looking to Downsize! This move-in-ready 3-bedroom, 1-bath home is full of charm and thoughtful updates, including a detached garage for added convenience. The open-concept living and dining area features beautiful hardwood floors, creating a warm and inviting atmosphere. The brand-new kitchen (2024) walks out to a private backyard oasis, ideal for relaxing or entertaining. Upstairs, you'll find a spacious primary bedroom, two additional bedrooms, and a full 4-piece bathroom. The newly renovated basement, spray-foamed for energy efficiency, adds even more functionality, offering a dedicated home office and a playroom for the kids. Major updates include new windows, furnace, upgraded electrical and plumbing, and a new roof (May 2025), providing peace of mind for years to come. Located within walking distance to downtown amenities and Kelso Beach, this home combines comfort, convenience, and a desirable lifestyle. A fantastic opportunity to own a well-maintained home. (id:59911)
Sutton-Sound Realty
5020 First Line
Erin, Ontario
Custom-Built Luxury Bungalow on 2.4 Private Acres with Escarpment Views. Welcome to this one-of-a-kind custom-built bungalow offering 3,400 sq. ft. of refined main floor living space, perfectly nestled on 2.4 acres of serene countryside. With panoramic views of the escarpment and set well back from the road, this residence offers exceptional privacy while being just 20 minutes from the 401. Designed with luxury and functionality in mind, the home boasts soaring ceilings and oversized windows, creating an expansive, airy ambiance throughout allowing the natural landscape in and flooding the home with light. The main level features a seamless open-concept layout anchored by a great room and primary bedroom with oversized sliding doors opening to an extended outdoor living space with a two sided fire place, hot tub, and an abundance of entertaining space. The heart of the home is a chefs dream kitchen outfitted with top-tier Wolf, SubZero, and Cove appliances, complemented by a stylish servery just off the formal dining room. Retreat to the spacious primary suite, a true sanctuary offering an oversized spa-inspired ensuite complete with heated floors, a large walk-in shower, water closet, luxurious soaker tub, dual sinks with an extended vanity, and a generously sized walk-in closet. Two additional bedrooms on the main floor each enjoy their own private ensuites. Downstairs, the wow factor continues. The 10-foot ceilings and expansive windows make the finished basement feel anything but below grade. Designed for versatility, the lower level includes a full gym, sauna, and a private entry from the oversized 3-car garage making it perfect for an in-law suite. This separate living space features a bedroom, full bath, and kitchenette with a fridge, sink, and microwave. Every detail has been thoughtfully considered. Truly, this is a rare opportunity to own a stunning estate home where luxury, privacy, and convenience converge. (id:59911)
Royal LePage Royal City Realty
397061 5th Line
Melancthon, Ontario
Welcome to your very own 47-acre sanctuary where nature, privacy, and endless adventure come together in perfect harmony. Tucked away at the end of a picturesque, winding, tree-lined driveway, this one-of-a-kind property offers the peace and seclusion you crave, while still keeping you connected to everything you need. The heart of this 3 bedroom, 3 bathroom home is a spectacular open-to-above family room featuring a soaring ceiling and a limestone fireplace complete with a built-in pizza oven! Perfect for cozy nights by the fire or hosting unforgettable gatherings. A spacious dining room with a bar sets the stage for lively dinner parties, while the bright 3-season sunroom invites you to relax with your morning coffee or a good book. Step outside onto two expansive decks that offer the ideal setting for entertaining or simply enjoying the tranquil views. Outdoors, the property truly shines. Multiple ponds create a four-season playground -- enjoy paddle boarding and fishing in the summer, or skating when the ice sets in. Wander through the surrounding forest along your own private trails, perfect for hiking, biking, snowshoeing, or cross-country skiing. At the rear of the property, approximately 10 acres of open pasture land offer endless possibilities for hobby farming, gardening, or just wide-open space to explore. For the hobbyist or entrepreneur, there's a 20' x 40' detached garage and workshop with a new wood burning stove and a small cabin. You will also find outbuildings for storage, tools, or toys. This is a rare opportunity to own a property that truly has it all: privacy, adventure, charm, and space to live your dream lifestyle. And it's just 30 minutes north of Orangeville and close to groceries, schools, gas stations, and more. Whether you're after peace and quiet, room to roam, or the perfect place to entertain this incredible property is ready to welcome you home. (id:59911)
Sotheby's International Realty Canada
1460 Highland Road W Unit# 9e
Kitchener, Ontario
One-of-a-Kind Perfect for First-Time Buyers & Investors! Welcome to a rare gem in the heart of Kitchener! This bright, spacious, and ultra-clean bachelor pad is unlike anything on the market right now. Featuring ground-floor convenience, private parking, and a huge balcony, this home is the perfect blend of comfort and style. Located in a prime area, you're just minutes from everything you need, shops, transit, parks, and more. Whether you're a first-time homebuyer looking for an affordable entry into the market or an investor seeking a high-demand rental, this is an opportunity too good to pass up! And the best part? It’s a perfectly sized townhouse with a low condo fee, offering incredible value in today’s market. Don’t wait book your showing today! (id:59911)
Royal LePage Wolle Realty
144 Wellington Street
Waterdown, Ontario
Rare custom-built home with recent renovations, situated on nearly 5.77 acres of private forested land in Waterdown, at the end of a private road. The open-concept interior features a countryside-style kitchen with modern countertops, vaulted ceilings, skylights, and a formal dining room with views of the Grindstone Creek. The living room includes a cozy gas fireplace, and the main floor has two bedrooms sharing a 3-piece bath, plus a laundry room with newer appliances. The spacious master suite on the second floor offers privacy and stunning forest views, with a romantic tub and large 3-piece bath. The finished basement boasts a huge recreation room, full bath, and two separate walk-out entrances to the forest. Ample parking for up to 10 cars, a newer attached two-car garage, and walking distance to schools, parks, shops, and dining make this a perfect blend of seclusion and convenience. zoning is R1-6(H), CM (id:59911)
Right At Home Realty
1433 South Horn Lk Road
Ryerson, Ontario
Lakefront Paradise on Stunning Horn Lake! Discover your year-round retreat on the pristine shores of Horn Lake , one of the area's most sought-after destinations for recreation and relaxation. This beautifully updated 1,500+ sq. ft. home offers breathtaking lake views from the living room, deck, and private dock, creating the perfect blend of comfort and natural beauty. Step inside to enjoy rustic elegance, featuring solid pine accents and a cozy wood-burning fireplace. Recent updates ensure peace of mind, including a new propane furnace (2022), energy-efficient windows & patio door (2021), a resurfaced deck (2024), and a freshly shingled roof (2019). For added space and versatility, a detached 24' x 24' garage/shop includes a finished upper level, ideal for guests, a studio, or extra living quarters. Your private dock offers deep water access, perfect for swimming, boating, and soaking in the crystal-clear beauty of Horn Lake. Fully furnished with some exclusions, this turnkey lakefront haven is ready for you to enjoy. Don't miss your chance to own a piece of paradise ,, schedule your private viewing today! (id:59911)
Royal LePage Locations North
174 Roxborough Avenue
Hamilton, Ontario
Welcome to this beautifully transformed bungalow that combines contemporary living with smart functionality! Every inch of this home has been thoughtfully renovated from top to bottom—brand new windows, doors, flooring, kitchens, and bathrooms—offering a truly move-in-ready experience. The main floor features a bright, open-concept layout with 2 spacious bedrooms, a modern full bathroom, and in-suite laundry. The sleek new kitchen boasts stylish finishes and flows seamlessly into the living and dining areas, perfect for both relaxing and entertaining. Downstairs, discover a completely self-contained in-law suite, ideal for multigenerational living or rental potential. The lower level includes 2 large bedrooms, a versatile living room that could easily serve as a third bedroom, a full kitchen, bathroom, and its own laundry room. Step outside to find a thoughtfully divided backyard, with each level enjoying its own private fenced outdoor space—a rare and valuable feature for privacy and flexibility. This home is truly brand new in every way—a modern masterpiece with potential income or extended family living, located in a family-friendly neighbourhood. Don’t miss the opportunity to own this exceptional, fully renovated gem! (id:59911)
RE/MAX Escarpment Realty Inc.
405 - 200 East Street S
Kawartha Lakes, Ontario
Right size your living space and enjoy a carefree lifestyle at Edgewater waterfront Condominiums when you make the move to beautiful Bobcaygeon. Steps from Downtown shops and amenities, these highly sought after Bungalow Suites offer country living with in town amenities. Enjoy 11 acres of manicured grounds, walking trails, mature trees along with a private Club House, inground swimming pool and waterfront docking on Little Bob Channel. Experience true freedom when you lock up your Suite and travel the World on the water right from the Edgewater docks. This 1bedroom + Den bungalow boasts a newly renovated kitchen and 3 piece bath, spacious Primary Bedroom worth wall to wall closets plus fresh paint throughout! Enjoy the open concept dining/ living room with walkout to your private interlocking brick patio. Socializing couldn't get any easier! Make new friends at the Club, head out on the Lake, hit the the Beach Park or chill on your patio under the Summer Stars. There truly is something for everyone in the Kawarthas. 2 hours from the GTA, 30 minutes to big box shopping. (id:59911)
Royal Heritage Realty Ltd.
54 Corbett Street
Port Hope, Ontario
Luxurious Living at Its Finest. Ideally situated in a sought-after neighborhood near the golf club and just minutes from Highway 401, downtown shops, and restaurants, this exceptional Cambray model by Mason Homes offers over 2,265 sq ft of refined living space plus a beautifully finished basement with a kitchenette, additional bedroom, and full bath. This high-end 4-bedroom home has been meticulously upgraded with over $300,000 in improvements and upgrades, blending thoughtful design with upscale finishes throughout. From elegant crown molding and custom lighting to a tv and sound system and tailored window coverings, no detail has been overlooked. At the heart of the home, a gourmet chefs kitchen shines with custom cabinetry, a center island, premium appliances, and seamless flow to the open living space. Enjoy the ambiance of both gas and electric fireplaces, beautifully upgraded stairs and spindles, and luxurious bathrooms. The primary suite is a sanctuary, featuring a stunning 4-piece en suite with a custom walk-in shower. Step outside to a finished deck perfect for entertaining, or admire the fully finished and painted garage another sign of the meticulous care this home has received. This is not just a home its a statement. A rare opportunity to own a residence that blends sophistication, comfort, and craftsmanship. (id:59911)
RE/MAX Impact Realty
Lot 8 Watson Drive
Kawartha Lakes, Ontario
Build Your Dream Home On This Beautifully Treed Lot Just South Of Kinmount, Nestled In A Quiet Subdivision Of Newer Custom Homes. Towering Mature Pines Provide A Scenic, Private Setting With A Cleared Building Envelope Ready For Your Plans. The Lot Features A Driveway Already Installed, Underground Hydro, And Backs Directly Onto The Kawartha Rail Trail, B103 And B104 Routes, Perfect For Year-Round Outdoor Activities Like Hiking, Biking, Snowmobiling, And ATVing. Located On A Paved Municipal Road In A Community Of Large Private Lots, It Offers Easy Access To Fenelon Falls, Bobcaygeon, Kinmount And Minden. A ShelterLogic Tent Is Also Included, Providing Convenient Storage Or Workspace As You Build. This Is An Opportunity To Enjoy Peaceful Country Living With The Convenience Of Nearby Towns And Endless Recreational Options. (id:59911)
Royal LePage Kawartha Lakes Realty Inc.
4 - 693 Whitaker Street
Peterborough East, Ontario
Welcome to this stunning 2-bedroom, 2-bathroom condo located in the highly desirable Whitaker Mills community. Offering convenient one-level living with controlled entry, this thoughtfully designed unit features true bungalow-style ease and exceptional accessibility, including wheelchair access and flat entry from both outside and inside. Your exclusive parking space is just steps from the front door, with ample visitor parking nearby in this peaceful, low traffic community. Inside, you'll find a spacious, open-concept layout filled with natural light and designed for both comfort and style. The kitchen offers a clear sight-line to the dining and living areas, perfect for entertaining or relaxed daily living. A generous walk-in closet in the foyer adds exceptional storage for seasonal items, while the in-suite laundry includes a washer, dryer and a convenient laundry tub plus move storage. The oversized primary bedroom offers privacy and comfort with abundant closet space and a 4-piece ensuite. Located on the opposite side of the unit, the second bedroom and 3-piece bath create the ideal setup for guests or family, providing personal space for everyone. Step outside from the bright living room to your own exclusive patio. Enjoy the landscaped yard- perfect for morning coffee or evening relaxation. The well-maintained grounds offer a serene backdrop and a true sense of community. Ideal location close to transit, walking trails- Rotary Trail, Otonabee River, the Peterborough Golf & Country Club, East City's shops and restaurants, and more, this condo delivers the perfect blend of luxury, lifestyle, and low-maintenance living. Whether you're downsizing, retiring or seeking a peaceful retreat, this condo checks every box. Don't miss your chance to call it yours! (id:59911)
Realty Guys Inc.
289 Mackie Place
Kitchener, Ontario
Great opportunities for first time home buyers, investors, or looking to downsize, this updated large bungalow situated on a 50' x 160' huge lot is MOVE-IN READY! 3+1 bedrooms and 2 bathroom, there is a bonus room in the basement can be finished and used as 5th bedroom. Oversized garage with a door to back covered porch and patio area. Spacious driveway without sidewalks parks up to 4 cars. Ample storage space in the basement plus a Cold room/fruit cellar. The huge backyard offers many potential opportunities including to build a separate suite with direct access from the street, an in-ground pool, or just create your own gardening and landscaping ideas. Recent Updates Including: main floor vinyl flooring and newly painted walls, kitchen granite countertops, main floor bathroom double sinks and vanity. Updated basement rec-room and bathroom. Water heater owned. Super convenient location, only seconds to the Highway and bus routes. Within walking distance to Grand River, trails and restaurants. A short drive to both Universities, Conestoga Mall, Uptown Waterloo and Downtown Kitchener. (id:59911)
Royal LePage Peaceland Realty
15 Barnesdale Avenue N
Hamilton, Ontario
ATTENTION INVESTORS & MULTIGENERATIONAL BUYERS! OVER $250,000 IN RENOVATIONS COMPLETED IN 2024 MAKE THIS 2.5 STOREY DETACHED BRICK HOME A RARE OPPORTUNITY IN HAMILTON'S VIBRANT STIPLEY NEIGHBOURHOOD. OFFERING THREE SELF-CONTAINED LIVING AREAS, EACH WITH A PRIVATE ENTRANCE, KITCHEN, BATHROOM, AND LAUNDRY. THIS VERSATILE PROPERTY IS IDEAL FOR EXTENDED FAMILIES OR THOSE EXPLORING MULTI-UNIT LIVING WITH POTENTIAL INCOME UPSIDE. UPGRADES INCLUDE: NEW ROOF(2024), FASCIA, SOFFITS, EAVESTROUGHS, ALL WINDOWS, 2 KITCHENS. 3.5 BATHROOMS, ELECTRICAL, PLUMBING, HVAC WITH OWNED FURNACE AND CENTRAL HEAT PUMP, RENTED TANKLESS WATER HEATER, FRESH INTERIOR/EXTERIOR PAINT, AND A FULL SUITE OF 2024 APPLIANCES (3 FRIDGES, 3 STOVES, 3 DISHWASHERS, 3 MICROWAVES, 3 WASHERS, 3 DRYERS). ALSO INCLUDES 4 CAR TANDEM PARKING. APPROX 2234 SQ FT OF FINISHED LIVING SPACE (1736 ABOVE GRADE + 498 FINISHED BASEMENT, AS PER MLS) CONFIGURED WITH THREE SELF-CONTAINED LIVING AREAS. IDEAL HOME BASED BUSINESS OPPORTUNITY; INQUIRE WITH CITY OF HAMILTON FOR PERMITTED USES. LOCATED IN ONE OF HAMILTON'S MOST WALKABLE AND CONNECTED NEIGHBOURHOODS, JUST STEPS FROM OTTAWA STREET'S VIBRANT RETAIL STRIP, KNOWN FOR ITS ANTIQUE SHOPS, FRESH MARKETS, CAFES AND RESTAURANTS. WALK TO GAGE PARK, THE BERNIE MORELLI RECREATION CENTRE AND TIM HORTON’S FIELD, OR EASILY ACCESS SCHOOLS, PLAYGROUNDS, PUBLIC TRANSIT, AND EVERYDAY ESSENTIALS. QUICK ACCESS TO THE 403, RED HILL PARKWAY, AND GO TRANSIT MAKE THIS AN IDEAL LOCATION FOR BOTH COMMUTERS AND LONG-TERM RESIDENTS. WHETHER YOU'RE ACCOMMODATING A LARGE HOUSEHOLD OR CONSIDERING FUTURE INCOME POTENTIAL, THIS HOME DELIVERS FLEXIBILITY IN A GROWING, HIGH-DEMAND AREA. (id:59911)
Royal LePage State Realty

