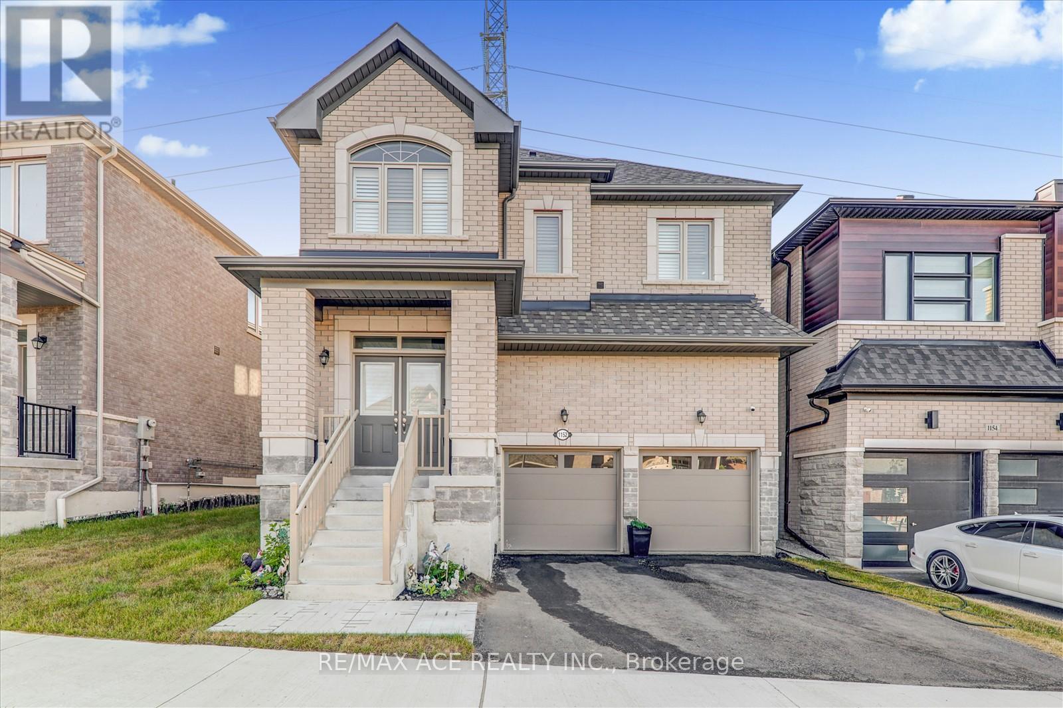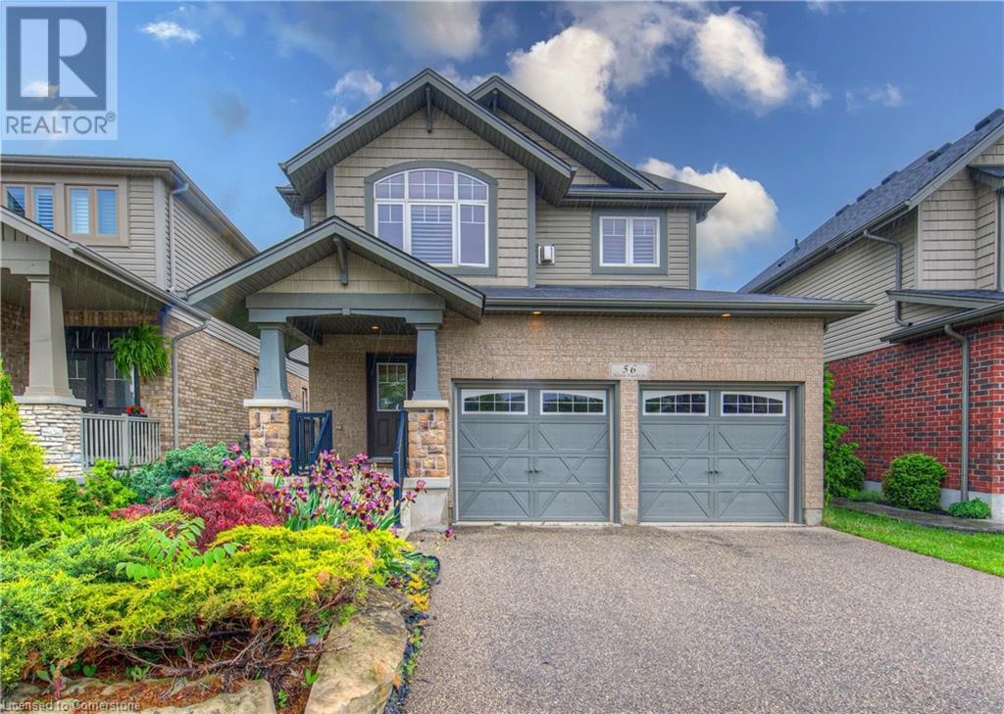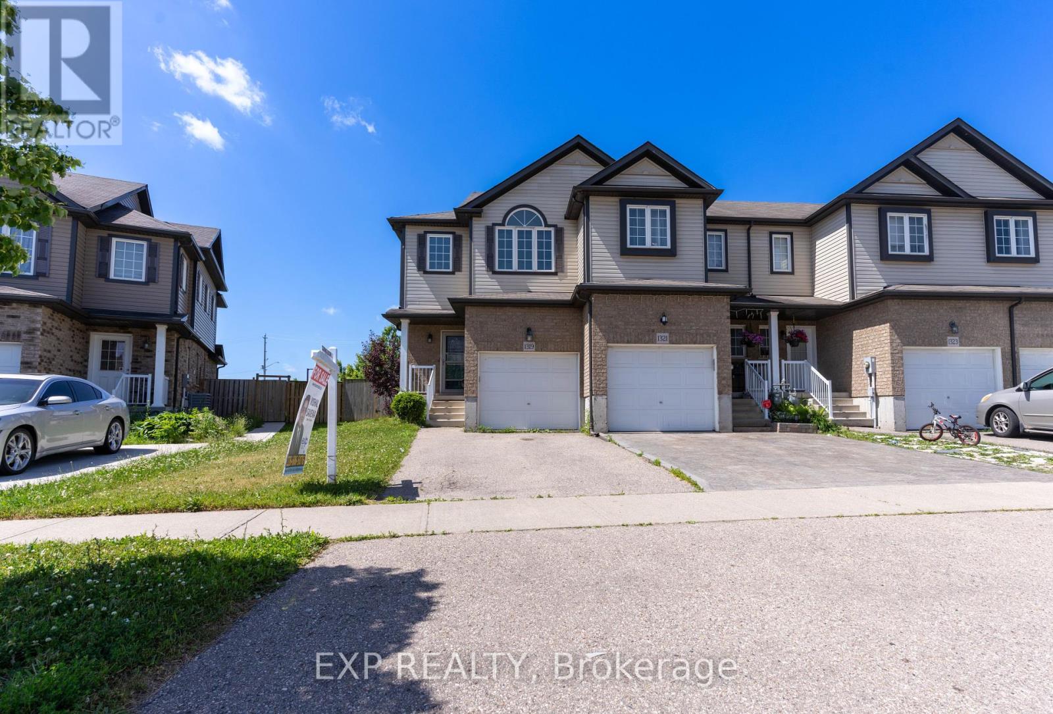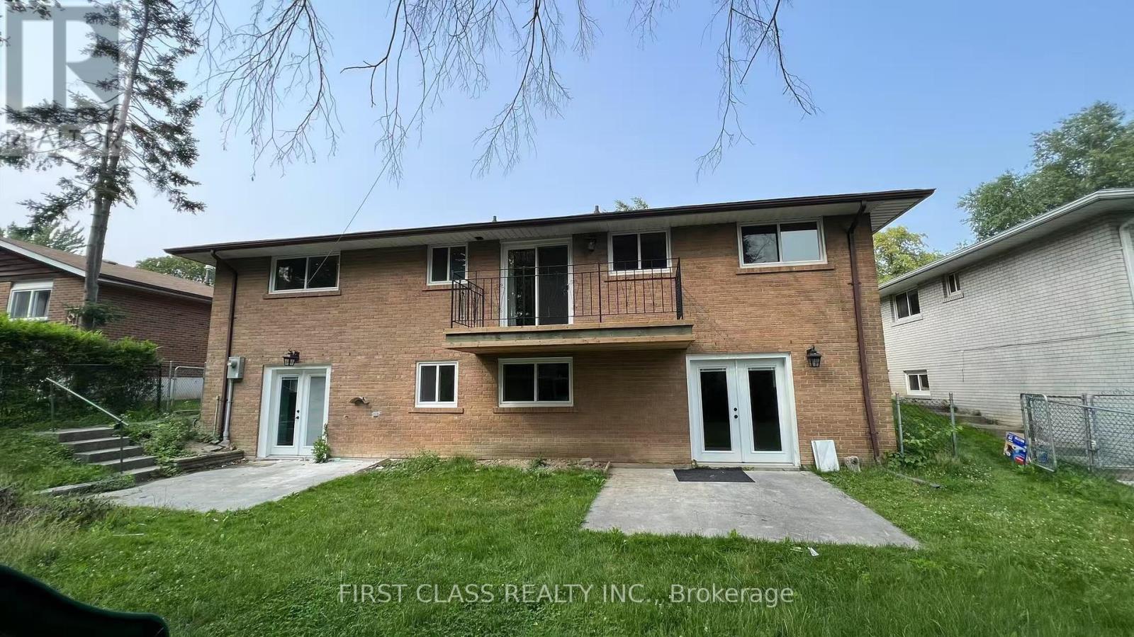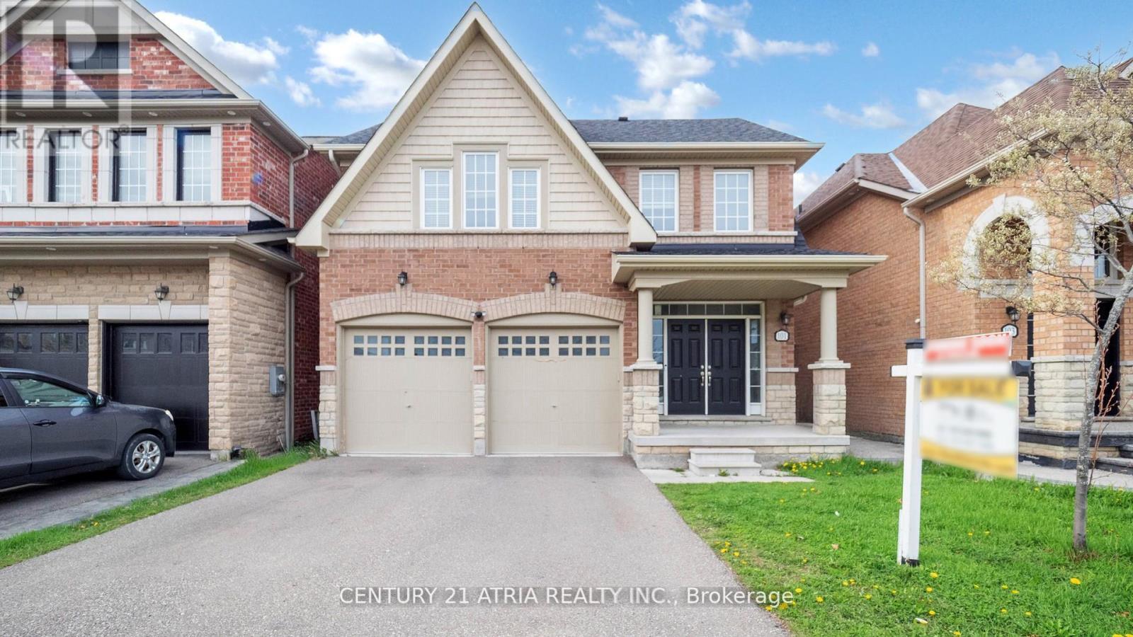1206 Wakefield Crescent
Oshawa, Ontario
Charming 3-Bedroom Main Floor in Serene Oshawa Neighbourhood Nestled in the peaceful and family-friendly Athabasca Forest community, this bright and spacious main floor of a raised bungalow offers the perfect blend of comfort, convenience, and tranquility.With three generous bedrooms and a well-maintained 4-piece bathroom, this home boasts a welcoming layout ideal for a professional couple seeking quality living. Large windows bathe the space in natural light, and the living area flows effortlessly into a tasteful kitchen and dining space.Highlights:Located in a quiet, tree-lined neighbourhood Walkable to both public and Catholic schools Immaculately maintained move-in ready Shared backyard perfect for relaxing or entertaining Shared laundry with courteous basement tenant Tenant responsible for 60% of the utilities We're looking for respectful tenants who will love this home as if it were their own someone who appreciates a clean, calm space and takes pride in where they live. (id:59911)
Royal LePage Connect Realty
1152 Skyridge Boulevard
Pickering, Ontario
Welcome to your new dream home with 4 bedrooms and 3 Washrooms 2-storey detached home with large frontage nestled in the highly sought-after New Seaton Community in Pickering. Immaculate modern living with Open-Concept with upgraded kitchen cabinets along with Ceramic floor and stainless-steel appliances. Well-sized family room with hardwood flooring and large window for natural light. Dining rooms with glass sliding door way to walk out to backyard. Upgraded Oak Stairs from main floor to 2nd floor take you to the primary bedroom boasts a walk-in closet and ensuite 5pc washroom. Well-sized other three bedrooms with large windows along with a 3 piece washroom on the 2nd floor. Endless possibilities and ample space, it's a blank canvas waiting for your personal touch. Come view it and you will not be disappointed! Mins to Park, School, Shopping center, and other amenities. (id:59911)
RE/MAX Ace Realty Inc.
56 Helena Feasby Street
Kitchener, Ontario
Welcome to 56 Helena Feasby Street, located in family oriented highly desirable Williamsburg neighborhood in Kitchener. Walk into carpet free open concept main floor into bright and inviting living room with pot lights and gas fireplace for a cozy sitting. Spacious Kitchen with breakfast Island flowing into dining room provides the perfect setting for family meals and gatherings. Step out through the sliding doors from dining into a large freshly painted huge deck fully fenced with mature trees, perfect for relaxing. The luxurious master suite on the upper level offers a private retreat, complete with a glass-enclosed shower and a soothing whirlpool tub. The two-way fireplace adds warmth and charm, seamlessly connecting the primary bedroom and ensuite. Other 2 bedrooms are generously sized with another shared 4pc bathroom. The engineered hardwood flooring on all 3 bedrooms adds warmth & sophistication, large windows and the California shutters provide the perfect finishing touch. Basement, is partially finished with engineered hardwood flooring and walls done and rough in for 3pcs bath. The exterior features an extended front porch with beautifully landscaped Garden , perfect for enjoying the outdoors, and ample parking with space for 4 vehicles-2 in garage, 2 on driveway. Ideally situated with quick access to major highways and minutes from top-rated schools, shopping centers, parks, and trails, this home offers the perfect blend of style, comfort, and convenience. Don't miss the chance to make this incredible property your own! (id:59911)
International Realty Firm
1319 Countrystone Drive
Kitchener, Ontario
Welcome to 1319 COUNTRYSTONE DRIVE a beautifully maintained FREEHOLD 2-storey SEMI-DETACHED home nestled in one of Kitcheners most desirable, family-friendly neighbourhoods! With 3 BEDROOMS, 3 BATHROOMS, and a FULLY FINISHED BASEMENT, this MOVE-IN READY gem offers comfort, space, and modern convenience in a prime location. Step into a bright and OPEN-CONCEPT MAIN FLOOR featuring ELEGANT FLOORING, a spacious LIVING AREA, and an Open concept KITCHEN complete with Elegant Black APPLIANCES, ample cabinetry, and sleek countertops perfect for everyday cooking in style. Sliding doors lead to a FULLY FENCED BACKYARD, ideal for kids, pets, and summer BBQs. Upstairs, the SUNLIT PRIMARY BEDROOM boasts a large SEPARATE CLOSET , while the two additional bedrooms offer great versatility for a growing family, guests, or a home office along with a 4pc Bathroom. The FINISHED BASEMENT provides even more living space, with a SPACIOUS REC ROOM, ADDITIONAL 4 pc BATHROOM, and IN-HOME LAUNDRY perfect for movie nights, a playroom, gym, or guest suite. Additional highlights include PARKING FOR MULTIPLE VEHICLES, great curb appeal, and a QUIET, FAMILY-ORIENTED STREET just minutes from THE BOARDWALK, public transit, TOP-RATED SCHOOLS, COSTCO, universities, dining, highways, and more. THIS IS A RARE OPPORTUNITY to own a turnkey home in one of Kitcheners most convenient locations. Dont miss your chanceBOOK YOUR SHOWING TODAY! (id:59911)
Exp Realty
382 Woodbine Avenue
Kitchener, Ontario
Welcome to 382 Woodbine Ave, Kitchener! This stunning detached home is nestled in a highly desirable, family-friendly neighborhood and showcases modern finishes paired with a spacious layout. With 3 bedrooms and 3 bathrooms, this home offers a bright open-concept design, soaring 9-foot ceilings, and a gourmet kitchen equipped with stainless steel appliances and potlights.Enjoy the generous living area, perfect for both quiet relaxation and entertaining guests. A large family room, located between the main and second floors, features two windows overlooking the peaceful neighborhoodan ideal spot for quality time and added comfort.Step outside to a private backyard, offering even more space for outdoor enjoyment and gatherings.Conveniently located close to schools, parks, shopping, and transit, with easy access to Highway 401, this property offers the perfect balance of comfort and convenience. Dont miss outbook your private showing today! (id:59911)
Century 21 Heritage Group Ltd.
1701 - 223 Webb Drive
Mississauga, Ontario
Welcome to Unit 1701 at the iconic Onyx Condos a rare and stylish 2-storey loft that blends urban sophistication with everyday comfort. This sun-drenched suite features soaring 18-ft ceilings, floor-to-ceiling windows, and a spacious open-concept layout perfect for entertaining or unwinding in style.Highlights: - Contemporary kitchen with granite countertops & stainless steel appliances - Expansive living area with walkout to private balcony - Loft-style primary bedroom with ensuite and walk-in closet - Sleek hardwood floors, Oak stair case with modern glass stair case.- Luxury amenities include 24-hr concierge, rooftop terrace, gym, sauna, party room & more.Unbeatable Location: Just steps from Square One Shopping Centre, Celebration Square, Living Arts Centre, and the best dining, entertainment, and transit options Mississauga has to offer. Whether you're catching a show, enjoying a festival, or indulging in retail therapy it's all at your doorstep. (id:59911)
Ipro Realty Ltd.
Lower - 3082 Lindenlea Drive
Mississauga, Ontario
The Perfect Home in the heart of Mississauga. This walkout basement has just done A Fantastic Renovation, Offering You The Best Of Comfort And Convenience Nestled In A Highly Desirable Neighborhood. Minutes To university of Toronto, The woodlands secondary school, Erindale GO Station, Square One Shopping Centre, Central Erin Mills Mall, Creditvalley Hospital, Riverwood Park, Erindale Park. Step Inside To Discover This Bright Sun-filled Home With New Flooring And A Fresh Coat Of Paint That Exudes Modern Charm. Generous Size Kitchen W/ Plenty Of Storage Space, Eat-in Breakfast Area, Spacious Bedrooms Provide direct walk out to the backyard , Open Layout. Ample Parking Space, Quiet & Private Backyard Is Perfect For Enjoying Tranquil Moments. TENANT PAY 50% utilities. (id:59911)
First Class Realty Inc.
2102 - 55 Eglinton Avenue W
Mississauga, Ontario
Bright and Spacious 2 Bdrms+2 Full Baths Luxury Corner Suite In Crystal Building ForLease,High Ceiling, Functional Layout,Unobstructed-West View Of City and Creek, Morden NeutralPaint Color, Walking Distance To Everything--Mall, Transit, Medical Clinic.Mins To Square OneShopping Mall, Hwy-401/403/410/Qew/Bus Terminal/Go Train/Bus Stations. Building Amenities:Indoor Swimming Pool/Party Room/Dining Room/Gym/Guest Suite/Saunas/ Library/BusinessCentre/Outdoor Bbq Terrace (id:59911)
Aimhome Realty Inc.
4142 Fieldgate Drive W
Mississauga, Ontario
Great house in a Great area, close to all amenities. Steps away from beginning of extensive trail system including Etobicoke Creek and Centennial Park. Very Large Living room, Dining room, & Family room. Recent updates include: attic insulation, finished basement, pot lights on 1st floor and in basement, new hot tub on patio, new kitchen & new kitchen floor. Plenty of roof vents with turbine ventilators. (id:59911)
Homelife Classic Realty Inc.
101 Bonnieglen Farm Boulevard
Caledon, Ontario
**Move in Ready Aug 2025** Luxurious Home on Premium Lot Backing onto Pond & Green Space | Legal Walkout Basement. Welcome to 101 Bonnieglen Farm Blvd, where elegance meets functionality in this stunning 4-bedroom home offering over 3,300 sq. ft. of refined above-grade living space, plus a fully finished legal walkout basement and finished attic with a full bath. Nestled in a family-friendly neighbourhood on a premium lot, this exquisite residence backs onto serene green space and a tranquil pond, providing privacy and breathtaking views year-round. Designed with multi-generational living and entertaining in mind, this home boasts a wealth of upgrades, including: 9-ft ceilings, Pot lights, Hardwood flooring, Stone countertops, Stainless steel appliances. The spacious primary suite is a private retreat, featuring a luxurious ensuite and a generous walk-in closet. Each additional bedroom includes either an ensuite or semi-ensuite, ensuring comfort and privacy for all. The professionally finished walkout basement is legal and ideal for extended family living or generating rental income. Step outside to your fully fenced backyard and enjoy the peaceful views of the pond and surrounding greeneryyour own private oasis. Perfectly located near Southfields Community Centre, top-rated schools, parks, trails, and essential amenities, this home offers both luxury and convenience in a truly unbeatable setting. A rare opportunitythis home must be seen to be truly appreciated! (id:59911)
Century 21 Atria Realty Inc.
7267 Windbreak Court
Mississauga, Ontario
Stunning 3+1 Bedroom Detached Home in a Prime Neighbourhood! This beautifully maintained home features a welcoming foyer with elegant wainscoting, a stylish staircase & a convenient powder room. Spacious living/dining area with crown moulding & a stone feature wall. The modern kitchen & breakfast area boast quartz counters, crown moulding & stainless steel appliances. Upstairs offers 3 generous bedrooms with hardwood floors. The primary includes a walk-in closet & 2-pc ensuite. The finished basement with a seperate entrance includes an in-law suite with pot lights, stainless steel appliances, laminate flooring, a built-in fireplace, a 4-pc bath & a large bedroom. Furnace (2021), Windows (2018)! (id:59911)
Realty One Group Flagship
809 - 2486 Old Bronte Road
Oakville, Ontario
Immediate Possession. Wow!! Unique, Penthouse unit right beside the Terrace. 1 Storage locker located on the 8th floor across the hall from the unit for easy storage.10 Feet high smooth ceilings. Carpet free. Beautiful Light Gray Laminate floors. Sun filled open concept floor plan. Amazing Easterly views of the city and Southerly view of Lake Ontario from the private Balcony (No other Balconies on either side). Living room and dinning room combined. Kitchen offers high White cabinets and Stainless Steel appliance. Good size bedroom with a walk in closet. Ensuite laundry. Geothermal heating and Air conditioning system. 1 Parking Space and 1 Locker included. 2 Rooftop Terraces with BBQ facilities. Building offers free Visitor parking, Gym, Bike storage, Media/Party room. Excellent location, Walk to Medical Clinic, Drug Store, Grocery store, Dental office, Restaurant/Pub On The main level of the Building for convenience. Close to Public transit, QEW, Hwy. 407, Shopping and Oakville Hospital. Design- Gold Model, 587 sq, ft. + 53 sq ft. Balcony - All utilities are included in the rent. Tenant only pays for Hydro. No pets or no smoking. AAA+ tenant. A Must See!! (id:59911)
Royal LePage Real Estate Services Ltd.

