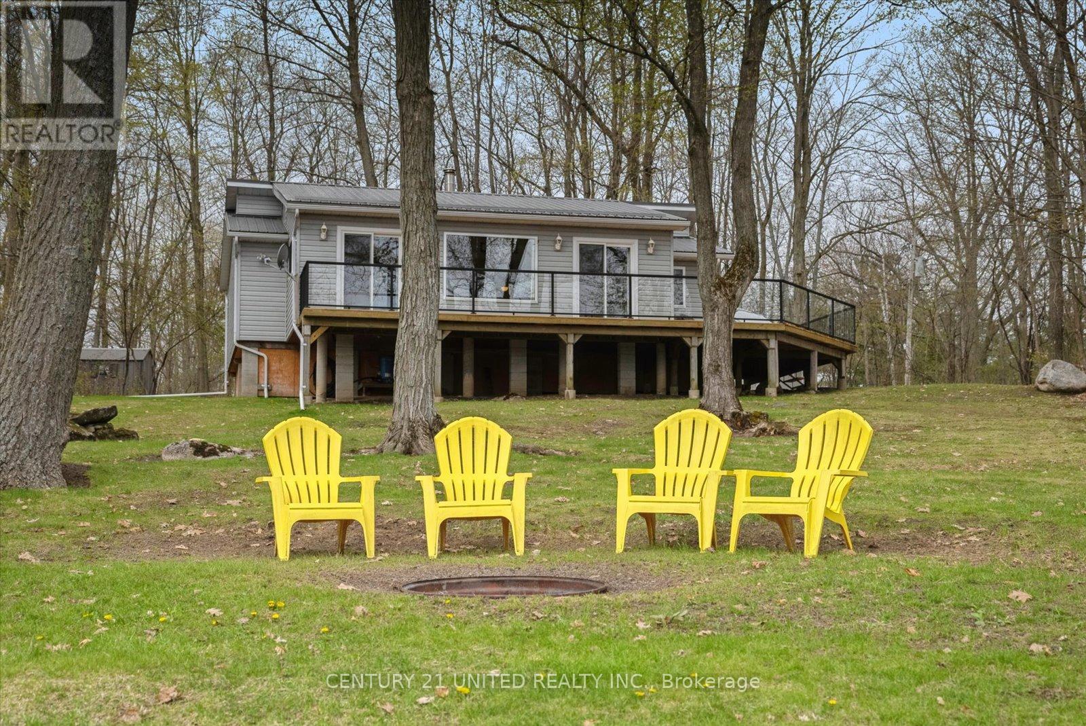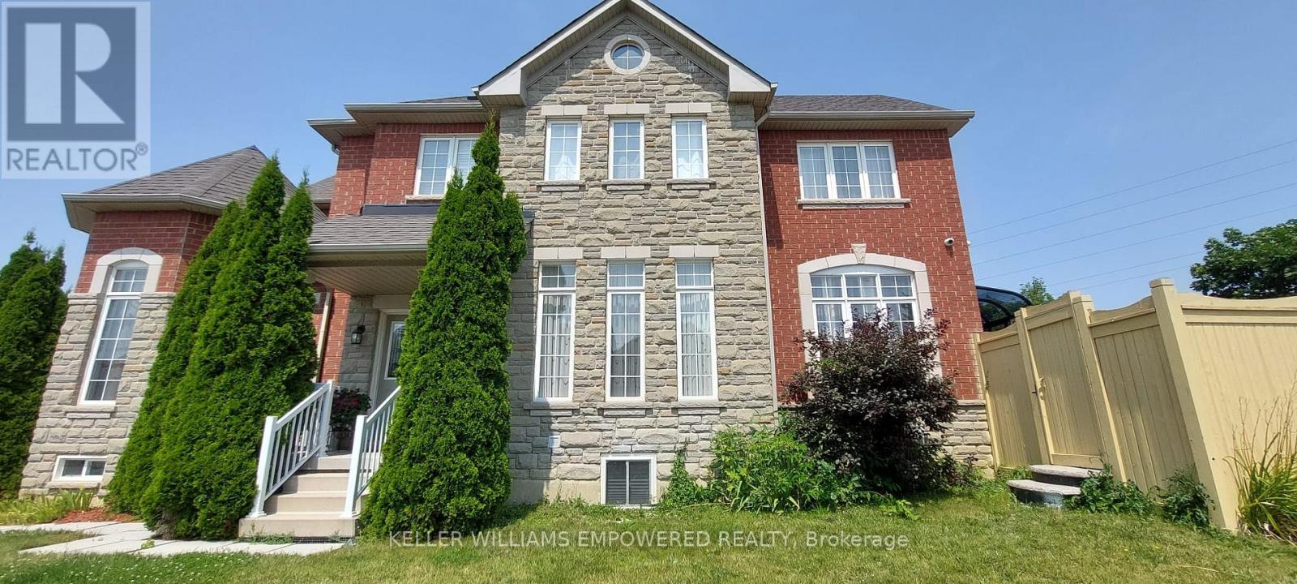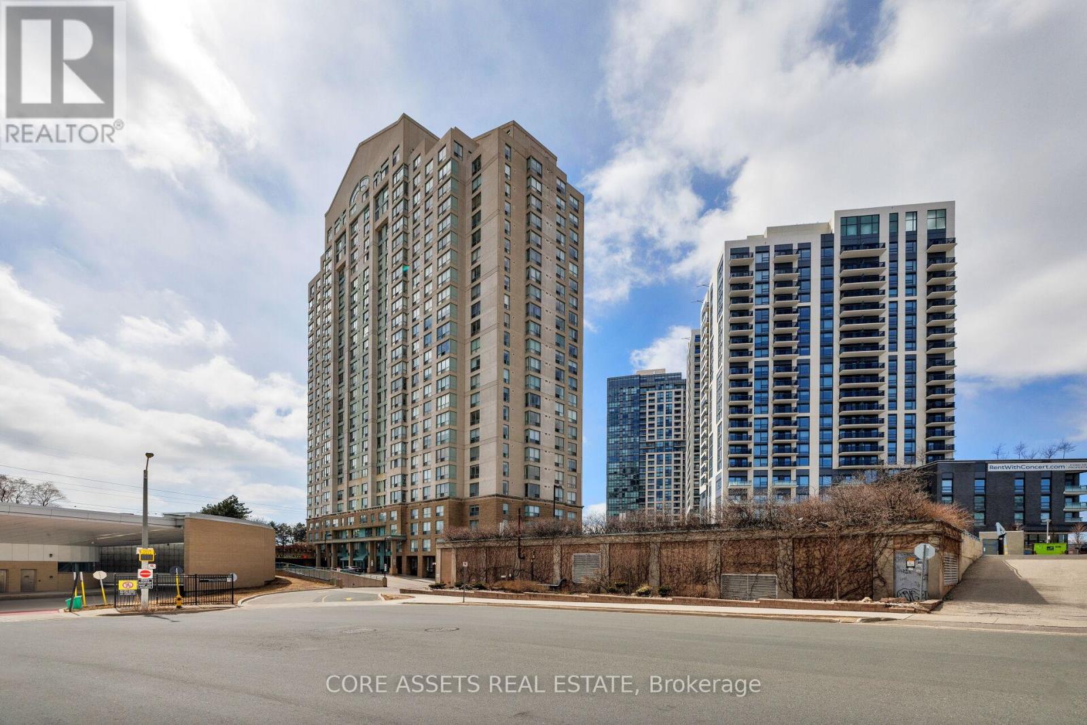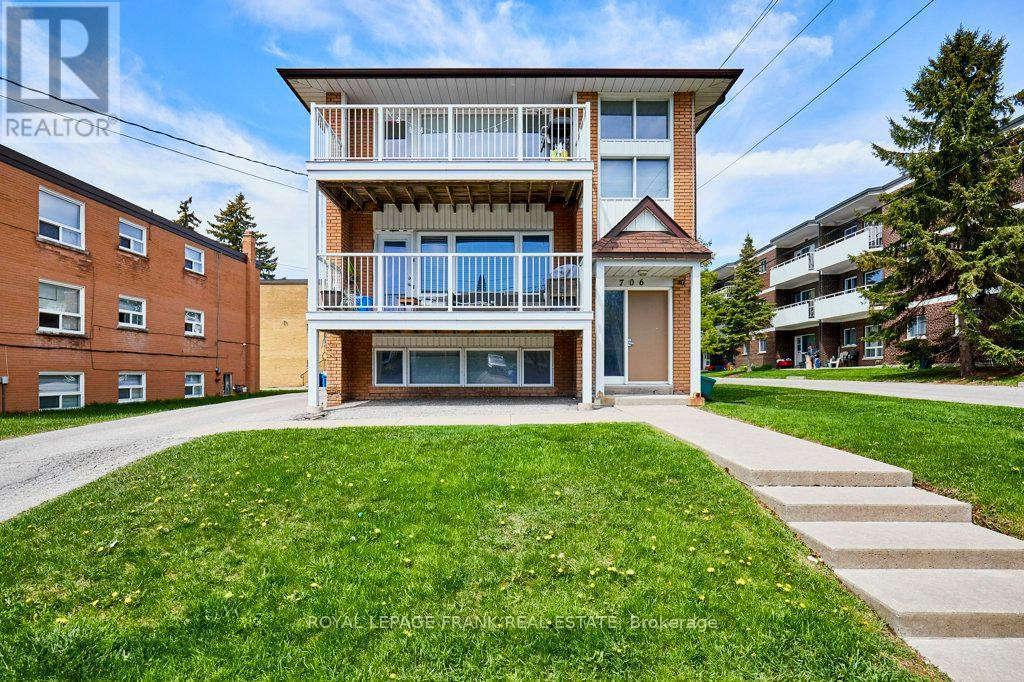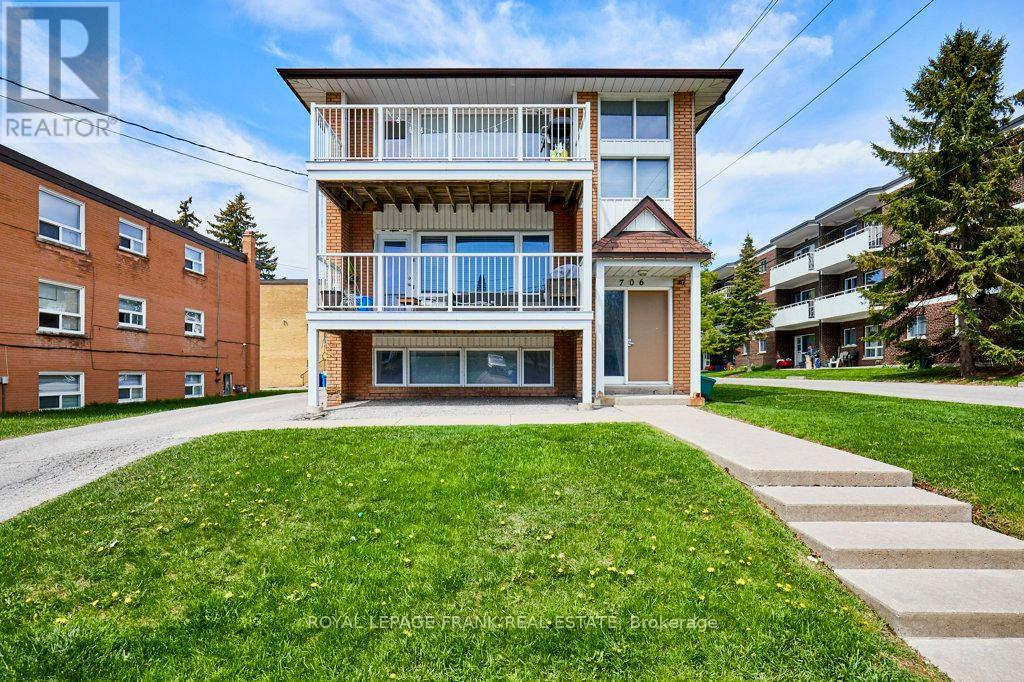0 Weese Road
Tyendinaga, Ontario
Welcome to Weese Road, Shannonville! Build your dream home on this picturesque 3.7-acre vacant land, featuring a well with over 5+ GPM. For sale, just 15 minutes to Belleville or 10 to the 401! Perfect for a peaceful, rural lifestyle with convenient access to amenities. (id:59911)
Royal LePage Proalliance Realty
179 Long Island
Otonabee-South Monaghan, Ontario
Welcome to 179 Long Island, Rice Lake Nestled on the serene waters of Rice Lake part of the renowned Trent-Severn Waterway this charming island retreat offers the perfect blend of tranquility and accessibility. The Trent-Severn is a historic lock system connecting Lake Ontario to Georgian Bay, celebrated for its scenic boating, fishing, and cottage lifestyle. Enjoy South Eastern exposure with all-day sun and breathtaking lake views from the expansive wrap-around deck. This well-maintained 3-bedroom cottage features a full bath, laundry, and a spacious addition designed to maximize views of the water. Outside, you'll find a private dock, large storage shed and even a traditional outhouse offering both modern comfort and rustic charm. Located just a short boat ride from nearby marinas, and with convenient proximity to Peterborough and Bewdley, this is an ideal getaway that balances peaceful seclusion with easy access to the mainland. (id:59911)
Century 21 United Realty Inc.
58 Cottonwood Drive
Belleville, Ontario
Welcome to 58 Cottonwood Drive! This beautifully maintained end-unit townhouse is 7 years old and represents over 1700 square feet of easy care-free living. Located in a desirable neighbourhood close to all amenities and minutes to the 401. Featuring 3 bedrooms, 3 bathrooms, single attached garage with inside entry, a partially fenced yard and a finished basement. On the main floor you'll find a U-shaped kitchen with stainless steel appliances and countertop seating, a bright living room with patio doors leading to a private deck plus a dining area and a 2-piece bathroom. Upstairs offers a large primary bedroom with ensuite privileges to the main bath and a walk-in closet. Two additional bedrooms as well as a convenient laundry closet complete the upper level. In the basement you'll find a large recreation room and a 3rd bathroom. This move-in ready home has plenty of room for the whole family and is perfect for a buyer looking for their first home! (id:59911)
Royal LePage Proalliance Realty
One Bedroom - 92 Polonia Avenue
Brampton, Ontario
Spacious Semi-Private Room with Private Bathroom For One Person Only. Available in a bright, well-maintained basement apartment in a family-friendly neighborhood. This clean and comfortable room includes a private bathroom, shared kitchen and living area, and is ideal for a single tenant. Features: Granite kitchen countertop, New stainless steel appliances (stove, microwave, fridge with ice/water), Large windows with plenty of natural light. Shared laundry (stackable washer/dryer). Covered basement entrance. 1 driveway parking spot. Internet included. Walking distance to parks, schools, transit, and minutes from Steeles West & Hwy 407.15% of utilities extra. Single occupancy only. Ideal for a student or working professional. (id:59911)
Keller Williams Empowered Realty
412 Barnum House Road
Alnwick/haldimand, Ontario
Tucked away on a quiet street in Grafton, just minutes east of Cobourg, find this character-filled home circa 1830. Once a Quaker meeting house, the original wide-plank pine floors to the exposed beam ceilings, the warm authenticity of the interiors simply cannot be replicated. The best of both worlds - enjoy the rustic charm and the upgrades that have brought this special place up to modern day living standards. With an abundance of light, the ample dining room and open concept kitchen truly form the heart of the home. The living room is anchored by an oversized fireplace (Jotul Cast Iron Wood Stove installed in 2006)and hearth, ready for lazy Summer Sundays and Christmas mornings. Upstairs, you'll find two spacious bedrooms and main bath as well as plenty of storage. Situated on a perfectly sized, 2 acre parcel - the surroundings are straight from the pages of a fairytale. Outside, enjoy the spring-fed pond, whimsical gardens and trees. The limestone patio and multiple outbuildings add to the beauty and functionality of the place. Other features of note include the finished basement, original pine closets and much more (id:59911)
RE/MAX Rouge River Realty Ltd.
2503 - 2212 Lakeshore Boulevard W
Toronto, Ontario
Breath Taking South West Scenic Views From 25th Floor. Experience the best of lakeside living at Westlake, Toronto's vibrant condo village in South Etobicoke. This beautiful suite is bathed in natural light from floor-to-ceiling windows, showcasing sweeping views of Lake Ontario and the Toronto skyline. The open-concept layout includes 2 bedrooms and 2 bathrooms, soaring 9-foot ceilings, and a smartly designed floor plan. A spacious entryway features a large double closet and a convenient Ensuite laundry area with a full-size washer and dryer. Beyond the foyer, the upgraded kitchen is ideal for cooking and entertaining, boasting stainless steel appliances, quartz countertops, and a breakfast bar for three. The combined living and dining area offers stunning lake views and ample space for entertaining. The second bedroom, can fits in a queen bed comfortably and includes generous storage. The expansive primary suite continues the breathtaking views and includes a walk-in closet and full ensuite. Westlake is a self-contained community with direct access to essentials like Metro, Shoppers Drug Mart, LCBO, and more just an elevator ride away. Commuting is effortless with nearby streetcars, buses, GO Transit, major highways, and two international airports within 20 minutes drive. Residents also enjoy 30,000 sq. ft. of premium amenities, including a 24-hour concierge, indoor pool, fitness center with squash and racquetball courts, a kids playroom, theatre, games room, and much more. Don't miss this incredible opportunity to live in one of the city's most connected and scenic communities! **EXTRAS**Stainless Steel Appliances Include: Fridge, Stove, B/I Microwave, Dish Washer, Stacked Washer & Dryer, One Parking P3-3279 & Locker P3-192-13. 24 Hrs. notice required for all showings. (id:59911)
Cityscape Real Estate Ltd.
504 - 101 Subway Crescent
Toronto, Ontario
Welcome To 101 Subway Cres #504 - A Beautiful 1 Bedroom Corner Suite At King's Gate With Parking Included! Featuring A Functional Open Concept Layout For Maximum Living Space, With Big Bright Windows, Laminate Flooring Through-Out, And Loads Of Storage! Generously Sized Primary Bedroom Includes Ample Space And Large Walk-In Closet. Maintenance Fees Cover Heat, Hydro, And Water, Ensuring A Hassle-Free Living Experience. Residents Enjoy A Wealth Of Building Amenities, Including An Indoor Pool, Exercise Room, Sauna, Party Room, Concierge Service, Guest Suites, And Visitor Parking. The Location Is Unbeatable, With Kipling Subway And GO Station Just Steps Away, Providing Easy Access To Downtown Toronto And Beyond. Nearby, You'll Find A Variety Of Shops, Grocery Stores, Restaurants, And Quick Access To Major Highways Such As The 427, 401, And QEW. Don't Miss This Opportunity To Own A Delightful Unit In A Prime Location! (id:59911)
Core Assets Real Estate
Property.ca Inc.
206 - 1350 Kingston Road
Toronto, Ontario
Welcome to the Residences at The Hunt Club a boutique condominium offering an exceptional blend of style, tranquility, and urban convenience. This bright, modern unit features floor-to-ceiling windows that fill the space with natural light, enhancing the open-concept layout of the living, dining, and kitchen areas. A rare gem, this home boasts two private terraces overlooking mature, lush trees perfect for enjoying your morning coffee or relaxing in the evening surrounded by nature. The serene primary bedroom offers a warm and cozy retreat, while the second bedroom is ideal as a nursery, guest room, or home office. Located just minutes from downtown Toronto and close to The Beach, this residence is steps away from the vibrant shops and restaurants along Kingston Road, with easy access to public transit. Residents also enjoy access to an incredible rooftop terrace featuring sweeping, unobstructed views of Lake Ontario and the historic Toronto Hunt Club Golf Course. Entertain with ease using the two rooftop gas BBQs, or relax in the indoor lounge and dining area. Additional amenities include a state-of-the-art fitness studio and well-appointed guest suites for visiting friends and family. This is a rare opportunity to own a peaceful, nature-surrounded retreat in one of Toronto's most desirable communities. Experience boutique urban living at its finest this one wont last! (id:59911)
RE/MAX Rouge River Realty Ltd.
17 Wyndfield Crescent
Whitby, Ontario
Stunning 4+1 Bedroom, 4 Bathroom Home with Inground Pool in Sought-After Pringle Creek! Welcome to this beautifully updated home nestled in the heart of family-friendly Pringle Creek. Featuring 4 spacious bedrooms plus a finished basement, and 4 updated bathrooms, this home combines elegant finishes with functional living spaces, perfect for families and entertainers alike. Step inside to rich dark bamboo floors on the main level and a gourmet kitchen complete with granite countertops, stainless steel appliances, a breakfast bar, and a sun-filled breakfast area with walkout to a private backyard oasis. Enjoy summer days by the inground pool, or relax on the patio in your fully fenced yard. The formal living room showcases a large bay window, while the separate dining room overlooks the beautifully landscaped backyard. Unwind in the cozy family room with a wood-burning fireplace ideal for chilly evenings. Upstairs, the primary retreat features a walk-in closet and a luxurious ensuite with a soaker tub. Three additional bedrooms offer large closets and share a renovated main bath with a walk-in shower. Hardwood floors extend throughout the upper level. The fully finished basement adds even more space with a large rec room featuring a gas fireplace, an additional bedroom with ensuite, and a bonus room perfect for a home office, gym, or hobby space. Ample storage throughout. Located on a quiet street close to top-rated schools, parks, transit, and shopping, this move-in ready home is an exceptional find in a high-demand neighbourhood. Don't miss your chance to own this gorgeous Pringle Creek gem book your private tour today! (id:59911)
RE/MAX Rouge River Realty Ltd.
706 Dunlop Street W
Whitby, Ontario
High quality, stable investment in a strong Whitby rental location walking distance to amenities. Brick legal triplex featuring 3 X 2 brm renovated units - 2 units with large balconies. Furnace (gas boiler) replaced 2023. Coin-operated washer/dryer (owned). 3 hot water tanks - rented - (tenants pay rental fee). Storage sheds for use by tenants. Security system. Tenants pay hydro (separate meters). Landlord pays heat, snow removal, water, building insurance, taxes. Gross income: $59,300.00 Expenses: $18,660.00 NET INCOME: $40,640.00 (id:59911)
Royal LePage Frank Real Estate
706 Dunlop Street W
Whitby, Ontario
High quality, stable investment in a strong Whitby rental location walking distance to amenities. Brick legal triplex featuring 3 X 2 brm renovated units - 2 units with large balconies. Furnace (gas boiler) replaced 2023. Coin-operated washer/dryer (owned). 3 hot water tanks - rented - (tenants pay rental fee). Storage sheds for use by tenants. Security system. Tenants pay hydro (separate meters). Landlord pays heat, snow removal, water, building insurance, taxes. Gross income: $59,300.00 Expenses: $18,660.00 NET INCOME: $40,640.00 (id:59911)
Royal LePage Frank Real Estate
90 Cowanville Road
Clarington, Ontario
Welcome to your country haven! This beautiful bungalow sits on 55 acres of property, fronting on both Cowanville Rd and Morgans Rd. Walk the trails and relax down by the creek and enjoy the peace and tranquility of country life, just minutes from Newscastle. This home is perfectly set up for multi-generational living, with two separate driveways to allow access to either the main level or the walk-out lower level. The main level features 3 bedrooms, including a large primary bedroom with a 5 piece ensuite, hardwood floors, a fully renovated kitchen, and a massive Great Room perfect for event hosting. On the lower level, you'll find a full in-law suite with another renovated kitchen, 3 more bedrooms, and two additional bathrooms. Walk out to the back deck and lounge by the pool. With ample parking, this home is perfect for hosting your family gatherings! Air Conditioner 2024, Propane Furnace 2023, Basement Dryer 2023, Basement Washer 2022, Kitchens 2022, Upstairs Fridge, Stove, Microwave, & Dishwasher 2022, Upstairs Bedroom Closets 2022, Upstairs Bathrooms & Laundry Hookup 2021, Plumbing 2021, Basement Dishwasher 2021, Pool & Deck 2020, Basement Fridge, Stove, & Microwave 2019, Roof 2017. (id:59911)
Keller Williams Energy Real Estate

