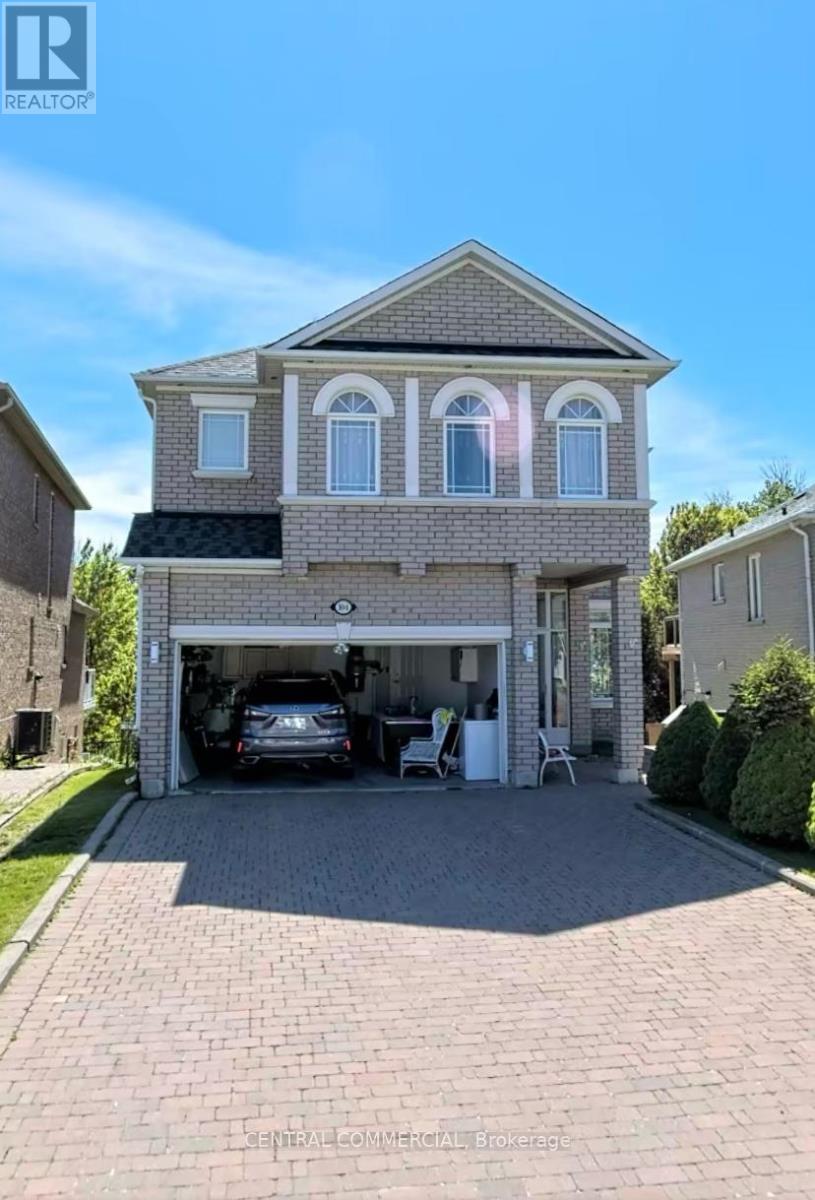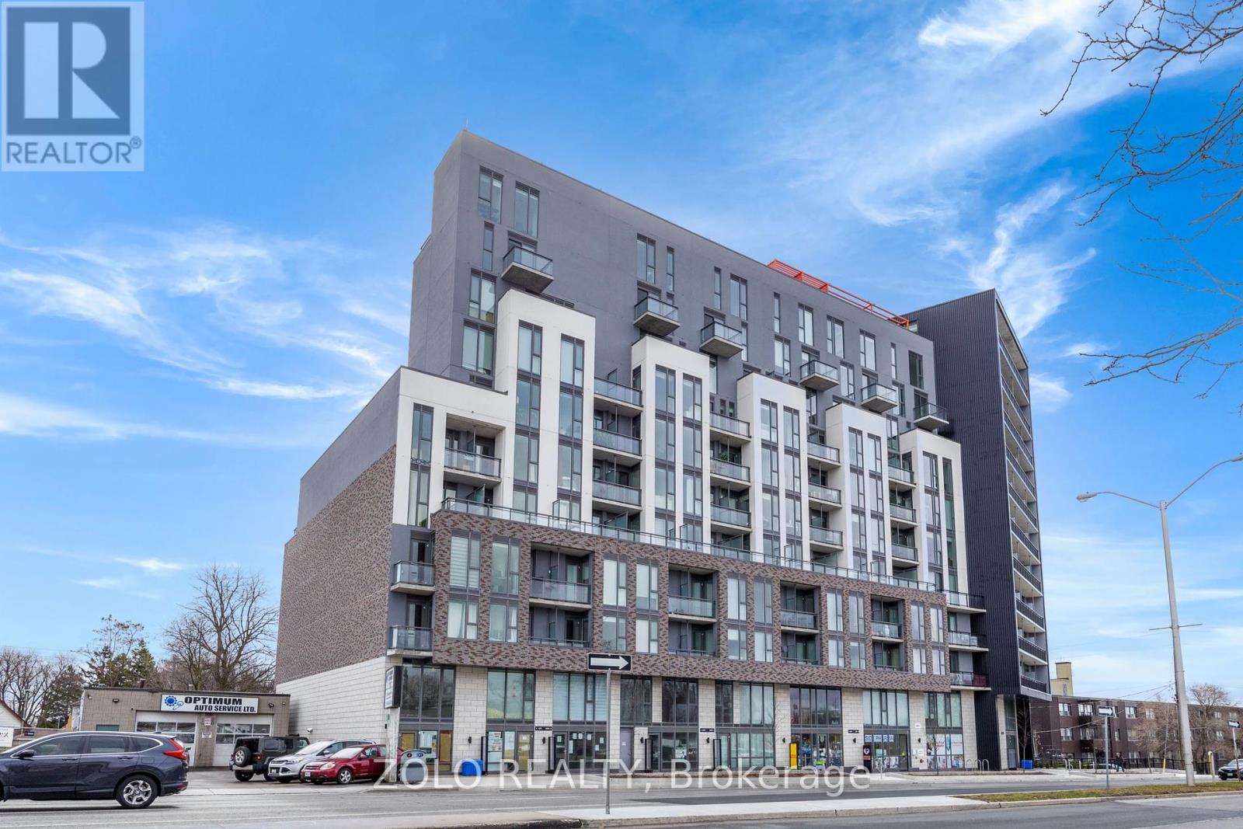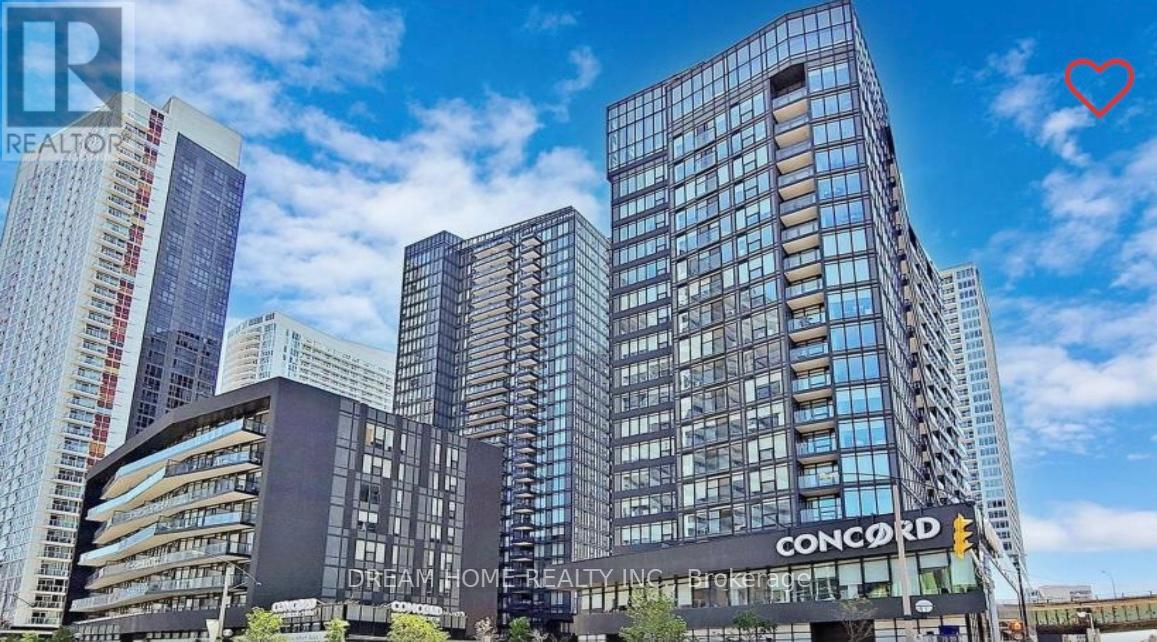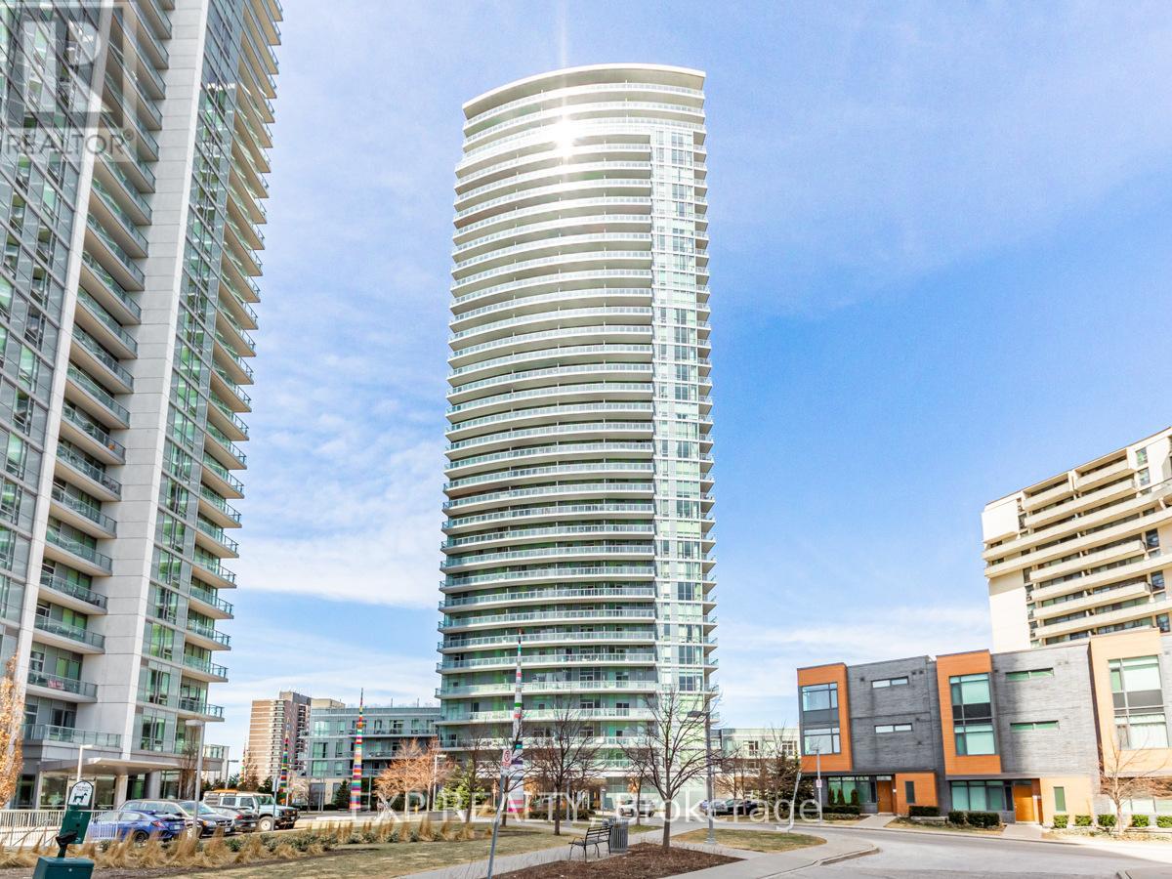Ph1-4 - 2 Toronto Street
Barrie, Ontario
Updated & Turn-Key 1 Bedroom + Den Penthouse Unit at Grand Harbour! Welcome to one of Barries most prestigious buildings! Enjoy the comfort and convenience of condo living with breathtaking views of Kempenfelt Bay, the marina, and downtown Barrie. This open-concept floor plan features a beautifully updated kitchen W/Stone counters and S/S appliances, refinished hardwood flooring, a convenient den with French doors and a Murphy bed, updated hardware, Laminate and lighting throughout, and a stunningly remodelled ensuite bathroom with heated floors. The unit includes one underground parking spot (Level 1, #57) and one locker (Level 2, #100). Building amenities include a games room, party room with a full kitchen, pool, whirlpool, saunas, fitness centre, library, and guest suites. Located just steps from restaurants, shopping, Centennial Beach, the marina, and the Allandale GO Station, this Southport model is one you wont want to miss! (id:59911)
Century 21 B.j. Roth Realty Ltd.
708e - 8868 Yonge Street
Richmond Hill, Ontario
Freshly painted upgraded 1-Bedroom + Den Corner Unit featuring 9-ft smooth ceilings and plenty of natural light from large windows with upgraded blinds. Modern kitchen with extra lighting, under-cabinet lights and island. Two washrooms, one with a bathtub and three faucet pieces. Den has its own sliding door and offers a private space that can easily be used as an ofce, second bedroom, kids' room, or extra storage. Locker near theparking lot on the B foor. EV Parking included. Amazing Building amenities: Sauna, Gym, Rooftop terrace and more! Just steps from public transit, schools, shopping and dining. Offers the perfect balance of modern living and convenience! (id:59911)
Condowong Real Estate Inc.
6814 14th Avenue
Markham, Ontario
Boxgrove Community High Demand Property. Beautiful 2 Storey Detach Home, Huge Lot 66 By 165 Feet Lot, You Can Live And Rent Out Second One Bedroom Apartment For Extra Income, Or Build A Custom Home. Close To High Ranking Schools, Transit, 407, Parks, Hospital & Supermarkets. (id:59911)
Homelife/future Realty Inc.
104 Melbourne Drive
Richmond Hill, Ontario
Discover a hidden gem in Rouge Woods that you won't want to miss: Muskoka vibes right in your backyard with a full walkout basement! Located on a quiet cul-de-sac, this home features soaring 10' ceilings on the main floor and 9' ceilings on the second, this open-concept home offers breathtaking views of the ravine and nature trails from the living room, primary bedroom, and kitchen. The unfinished basement, with oversized windows, provides endless opportunities for buyers to bring their creative vision to life. Situated in a highly sought-after school district, including Bayview Secondary School (I.B. program), this property is truly a must-see! (id:59911)
Central Commercial
228 Meyers Island Road
Trent Hills, Ontario
Escape to your own private retreat at 228 Meyers Island Road-a rare and peaceful sanctuary nestled on 1.8 acres between two channels of the Trent River. Located in the sought-after community of Meyers Island, this unique property offers the perfect blend of nature, privacy, and modern comfort, just minutes from the conveniences of Campbellford. Surrounded by mature trees and water views from the rear property, this beautifully maintained BONNEVILLE R-4000 energy-efficient home, THE ODYSSEE, offers 1,215 sq ft of thoughtfully designed main-floor living. Built with quality and sustainability in mind, this home is ideal for retirees, professionals, or anyone seeking tranquility without isolation. Step inside to a bright, open-concept floor plan featuring a modern kitchen with a sit-up island, stylish finishes, a walk-in pantry, and sleek stainless steel appliances. The spacious dining area opens through patio doors to a large deck-perfect for BBQs, morning coffee, or simply enjoying the sights and sounds of nature. The living room's oversized picture window fills the space with natural light, creating a warm and inviting atmosphere throughout. Primary Bedroom features a WI closet, while the second Bedroom offers versatility as a guest room, den, or home office. Features include: storage/workshop, upgraded water system & insulation, hard floors throughout. Embrace a healthy lifestyle at the new Trent Hills Wellness Centre with arena, swimming pools, exercise facilities & YMCA programs! Enjoy nearby hiking trails at Seymour Conservation or Ferris Provincial Park, boating along the Trent Severn with convenient public boat launches only minutes away, or simply unwinding in the peace of your own wooded escape. With year-round, municipal serviced access and only a short drive to shopping, restaurants, hospital, and cultural amenities, this one-of-a-kind property combines the best of both worlds: quiet country living with all conveniences a stone's throw away! Welcome Home! (id:59911)
Royal LePage Proalliance Realty
1 Jarvis Street Unit# 1302
Hamilton, Ontario
WELCOME TO THE VELVET-1 FLOOR PLAN WITH A BALCONY LOCATED IN ONE OF HAMILTON'S MOST SOUGHT AFTER NEIGHBOURHOODS!! THIS ONE BEDROOM (460 SQFT INTERIOR AND 56 SQFT BALCONY) OFFERS AN OPEN CONCEPT LIVING AREA WITH ACCESS TO THE BALCONY. THIS SUN-FILLED UNIT IS BRIGHT AND CHIC - PERFECT FOR SOMEONE LOOKING FOR THE CONVENIENT LIFESTYLE!! ALMOST NEW WITH OVERSIZED WINDOWS, MODERN DECOR, OPEN CONCEPT KITCHEN WITH BUILT-IN APPLIANCES, A COZY BEDROOM AND A LARGE BALCONY WITH AN UNOBSTRUCTED SOUTH VIEW OF THE ESCARPMENT.. DON'T MISS OUT ON THIS VIBRANT LOCATION JUST STEPS TO THE HEART OF DOWNTOWN, THE GO STATION, CITY TRANSIT, RESTAURANTS, SHOPPING, JACKSON SQUARE, THE HAMILTON FARMERS MARKET, THE FIRST ONTARIO CENTRE, THE BAYFRONT PARK, ACCESS TO ALL PARTS OF THE CITY, MCMASTER UNIVERSITY, MOHAWK COLLEGE AND MORE. THIS IS A VIBRANT AND DYNAMIC AREA THAT COMBINES HISTORIC CHARM WITH MODERN CULTURAL ENERGY. LOCATED ALONG THE NIAGARA ESCARPMENT AND BORDERING LAKE ONTARIO, IT SERVES AS THE CITY'S CULTURAL AND COMMERCIAL HEARTBEAT. DOWNTOWN HAMILTON IS A DESTINATION THAT OFFERS A RICH BLEND OF CULTURE, HISTORY, AND MODERN AMENITIES, MAKING IT A MUST-VISIT FOR LOCALS AND TOURISTS ALIKE. A GREAT LOCATION! THIS BUILDING OFFERS AN EXERCISE/'WORKOUT ROOM AND A CO-WORKING SPACE. AAA TENANTS. (id:59911)
RE/MAX Real Estate Centre Inc.
2612 10th Line
Innisfil, Ontario
Escape the city and embrace the charm of country living on this breathtaking 5-acre estate in Innisfil. This fully remodeled farmhouse blends modern luxury with timeless character, featuring Douglas Fir beams, a cozy wood-burning fireplace, and a chefs kitchen with Fridgidaire Professional appliances, double ovens, and dual sinks - perfect for hosting unforgettable gatherings. Wake up to sunrise views from your private balcony in the luxurious primary suite, complete with a spa-like soaker tub, his-and-hers closets, and powder room. The third-level loft, with 15-ft vaulted ceilings, a wet bar, and powder room, is the ideal space for entertaining or relaxing. With ample room to add guest cottages or additional dwellings, this property is a rare opportunity for multi-generational living, a business venture, or your dream homestead. Minutes from Costco, top schools, and local shops, with Hwy 400 and the GO train providing a quick 40-minute commute to the GTA, you'll enjoy the perfect balance of seclusion and accessibility. Plus, Lake Simcoe's stunning beaches are just moments away for year-round outdoor fun. Don't miss your chance to own this idyllic countryside retreat - your forever home awaits! (id:59911)
Kingsway Real Estate
1410 - 60 Brian Harrison Way
Toronto, Ontario
Students welcome.Bright & Spacious 1+1 Condo in Prime LocationEnjoy sun-drenched living in this beautifully maintained unit featuring a modern kitchen with breakfast bar, ceramic flooring, and a large balcony with unobstructed southern views. The open-concept layout offers generous principal rooms with floor-to-ceiling windows that fill the space with natural light. Located in a secure, well-managed building with 24-hour concierge and luxury amenities. Just steps to Scarborough Town Centre, TTC, shops, and dining. (id:59911)
Bay Street Integrity Realty Inc.
709 - 25 Silver Springs Boulevard
Toronto, Ontario
Welcome to this beautifully renovated unit in the wonderful Lamoreaux community! This spacious & bright unit presents 2+1 Bedrooms and 2 Full Bathrooms! Upgraded kitchen with Quartz counter and S/S Appliances! Open Concept Living/Dining rooms create a fostering and seamless flow of space! walk-out to Open Balcony facing S/W view! This unit is filled with lots of natural light in every corner through large windows! Don't miss this opportunity - Spacious unit with modern finishes! Beautifully maintainedcondo with lots of amenities including indoor pool, exercise room, party hall. (id:59911)
Royal LePage Ignite Realty
817 - 90 Glen Everest Road
Toronto, Ontario
Stunning 1 Bedroom With Amazing views in the New Merge Condos only 3 years old. Walk Out To The Balcony With Unobstructed Northwest Views of CN Tower and More. Plenty Of Natural Light. Beautiful Kitchen Features Quartz Counters, Modern Cabinetry, High End Built In Stainless Steel Appliances. A Conveniently Located Bus Stop Just Steps Away From The Front Door, Providing A Quick Commute to Downtown, Warden & Kennedy Subway Stations And Go Station. Nearby Amenities Include Grocery Stores, Restaurants, Coffee Shops, and More. Only Minutes Away From Beaches and Scarborough Bluffs Park. A Must See! (id:59911)
Zolo Realty
2310 - 70 Queens Wharf Road
Toronto, Ontario
Bright And Spacious One Bedroom + Den (575 Sf+100 Sf Balcony) Facing E with partial Lake View and great CN Tower city view. A Modern Kitchen With Built-In Appliances And Cabinet Organizers; Steps To Transit, Rogers Centre, Sobeys, Library, 8-Acre Park, And Waterfront. Steps To Rogers Centre, Groceries, Library, Community Centre, Park & Waterfront; Walk To Financial/Entertainment Distracts. Easy Access To Gardiner Exp. Restaurants...With 1 Parking (P4-66) And 1 Locker(P4-125) Included. (id:59911)
Dream Home Realty Inc.
316 - 70 Forest Manor Road
Toronto, Ontario
Welcome to Suite 316 at 70 Forest Manor Road, an impeccably maintained condo nestled in one of Toronto's most vibrant and convenient communities. This thoughtfully designed unit features an open-concept layout that maximizes space and natural light perfect for both everyday living and effortless entertaining. Step outside onto your expansive 100+ sq ft balcony, seamlessly connected to the living room, offering the ideal setting for morning coffee, outdoor dining, or evening relaxation. Inside, the modern kitchen is equipped with sleek cabinetry, quality appliances, and stylish finishes, marrying functionality with contemporary design. Bright and airy living spaces provide a comfortable retreat, while the spacious bedroom offers a tranquil escape with generous storage and upscale finishes. The elegant bathroom includes modern fixtures for a clean, refined feel. Beyond your door, discover a neighborhood that truly has it all. You're just steps from the TTC subway, cafes, restaurants, and the nearby Parkway Forest Community Centre. Enjoy quick access to major highways Highway 401 and 404/DVP making commuting a breeze. Nearby shopping at Fairview Mall, lush parks, and a wide variety of services mean everything you need is within easy reach. Residents of this well-managed building enjoy top-tier amenities, including fitness facilities, lounge areas, and beautifully landscaped outdoor spaces. Whether you're a first-time buyer, professional, or investor, Suite 316 offers an unbeatable combination of urban convenience, modern comfort, and a thriving neighborhood. (id:59911)
Exp Realty











