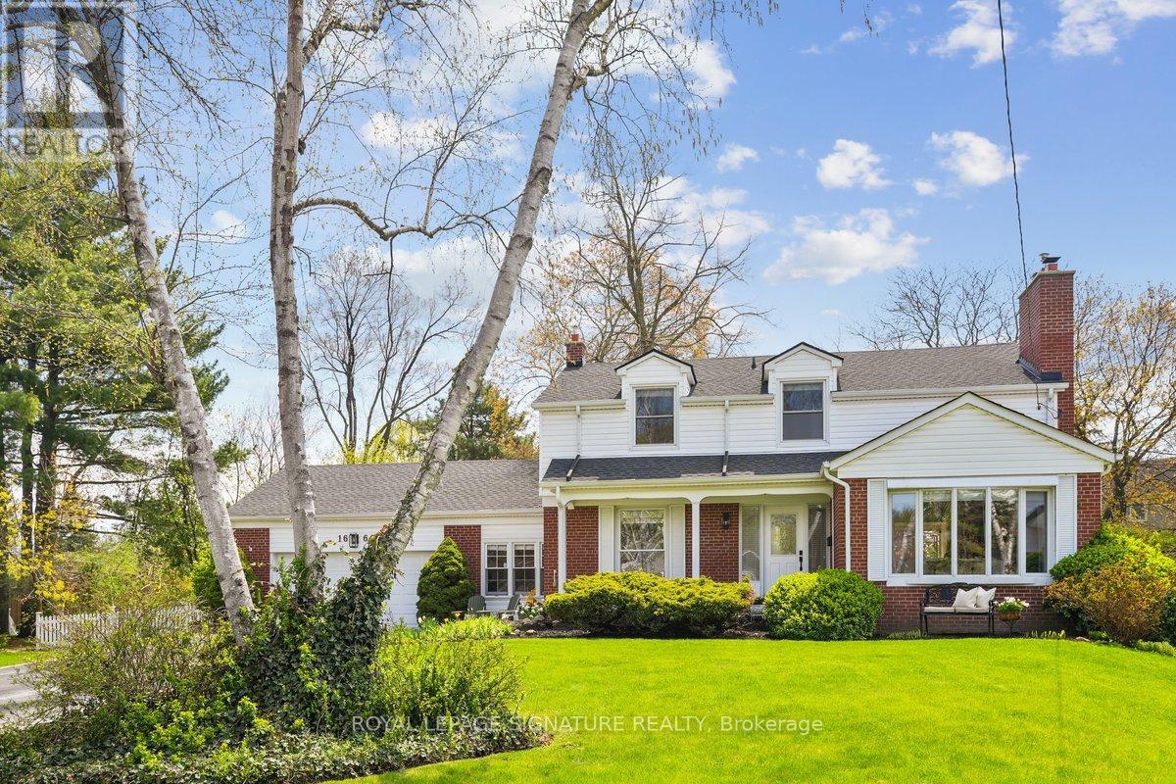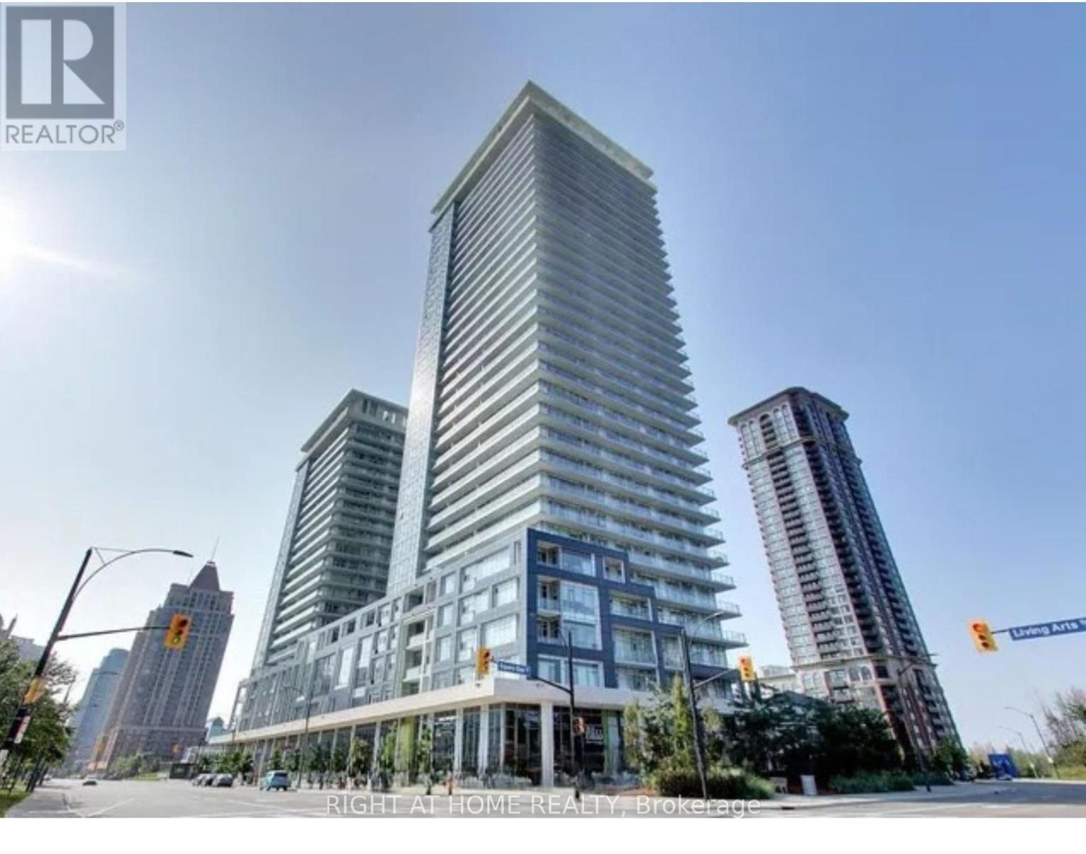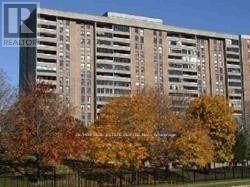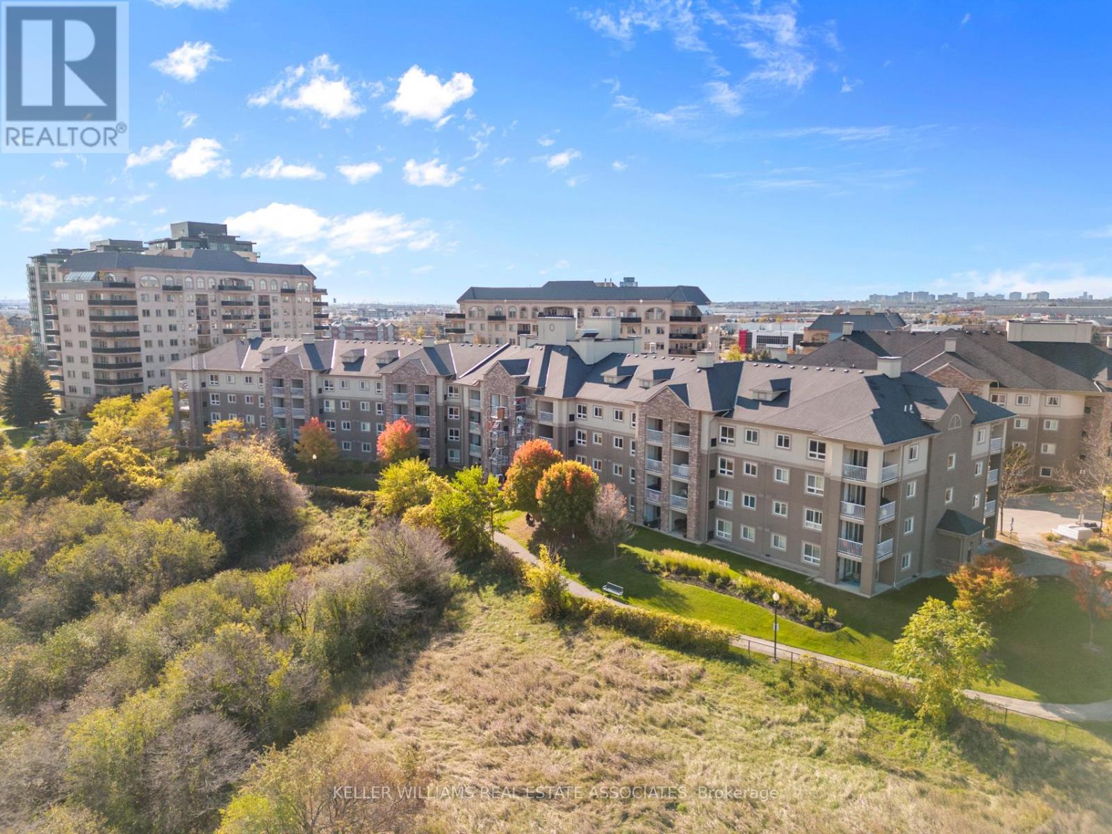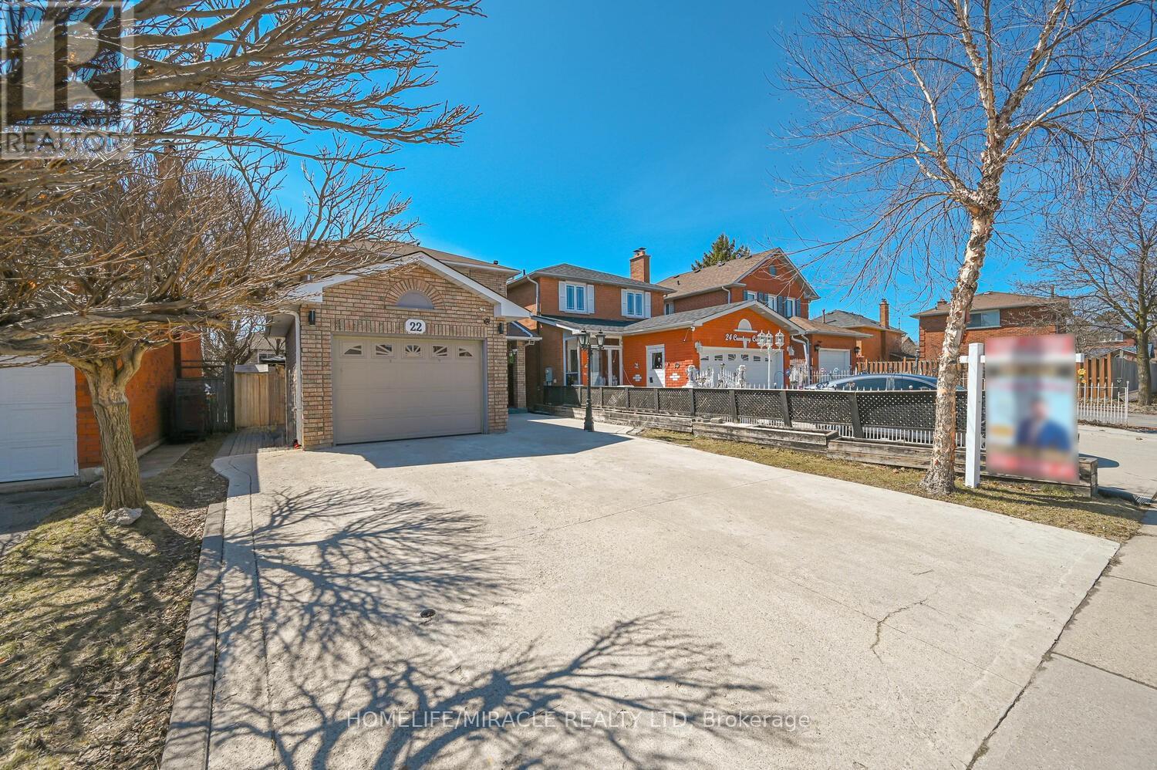220-222 King Street
Welland, Ontario
A rare and exceptional opportunity to acquire two (2) side-by-side mixed-use commercial properties in the heart of Downtown Welland. (Also see 226 King St.) These properties are part of the Welland Community Improvement Plan, offering potential benefits and incentives for redevelopment, rejuvenation, and investment. Both properties are zoned DMC (Downtown Mixed-Use Commercial), allowing for a wide range of expansion or redevelopment possibilities, with versatility, consistent income potential, and long-term value. Currently, the properties generate multiple revenue streams through fully tenanted commercial and residential spaces. The spacious ground-floor commercial retail units are ideal for storefront, office, café, financial or medical practice, or other professional services and benefit from prime exposure, high visibility, and heavy foot traffic - existing tenants willing to stay! The upper-level residential apartments provide additional rental income with strong tenant demand. Located just steps from the Welland Canal, the Merritt Park Amphitheatre and floating stage which hosts events and festivals attracting visitors and locals throughout the year. Luxury waterfront condominiums are already launching their projects nearby as this area is poised for significant growth. A vibrant, pedestrian-friendly district undergoing major revitalization efforts aimed at rejuvenating the King Street corridor. Capitalize on this high-potential investment in the rapidly growing Downtown core of Welland! See Floor Plans and Attachments for additional information. Buyers verify measurements and all requirements. (id:59911)
Royal LePage Your Community Realty
14 - 3409 Ridgeway Drive
Mississauga, Ontario
Welcome to luxurious living in Erin Mills, Mississauga! Stunning 2 Bedrooms & 2.5 Bathrooms luxury stacked Townhouse W/Underground Parking Offers Bright, Spacious with Functional Layout and modern finishes with Open Concept Living/Dining, Modern Kitchen WithS/S Appliances, Quartz countertops W/ceramic tile backsplash, Master Bedroom Features Ensuite washroom, 2nd full washroom on 2nd floor, Ensuite laundry on 2nd floor, Zebra Blinds. Easy access To All Amenities, Minutes away From Grocery Stores, Best Buy, Costco ,Plaza, U Of T, Erin Mills Town Centre, Credit Valley Hospital, Restaurants, Easy Access To Public Transit & Highways(401/403/407/QEW).A Must See !! (id:59911)
Royal LePage Ignite Realty
Legal Basement - 258 Swindale Drive
Milton, Ontario
Welcome to this beautifully renovated, *spacious 2-bedroom, 2-bathroom legal basement apartment* located in the highly desirable **Scott community of Milton**. This luxurious basement suite offers a perfect blend of modern finishes, functionality, and privacyideal for families, professionals, or anyone seeking a premium rental experience in one of Miltons most sought-after neighbourhoods.Step inside through your **private separate entrance** into a bright, open-concept living space with **high ceilings, large windows**, and **premium flooring** throughout. The **main kitchen** is thoughtfully designed with sleek cabinetry, quartz countertops, stainless steel appliances, and a contemporary backsplash. For added convenience, there is also a **second half kitchen**perfect for extra meal prep, storage, or entertaining.Both bedrooms are generously sized with ample closet space, and the two full washrooms offer spa-like features with **modern tiling, upgraded vanities**, and glass shower enclosures. This apartment includes **tons of storage space**, so youll never feel cramped.Enjoy peace of mind in a fully legal unit with all safety and building codes met. **One surface parking spot** is included, with street parking available if needed.Located just minutes from **schools, parks, shopping centers, public transit, the GO Station, and highways**, this home puts all of lifes essentials right at your doorstep.Don't miss the opportunity to live in a **brand-new, upscale basement apartment** in one of Miltons most family-friendly and vibrant communities. **Location**: Scott Community, Milton **Bedrooms**: 2 **Bathrooms**: 2 full + half kitchen **Parking**: 1 surface spot **Separate Entrance** | **Bright & Spacious** | **Private Laundry**Book your viewing todaythis gem wont last long! (id:59911)
Save Max Gold Estate Realty
1662 Bramsey Drive
Mississauga, Ontario
Charming Cape Cod Retreat on Over Half an Acre in Lorne Park! Immaculately maintained and full of character, this 4-bedroom, 3-bath, 2-storey home offers over 3,100 sq ft of total living space on an exceptional, private, treed lot spanning nearly 24,000 sq ft. Nestled on a quiet, crescent-like bend of Bramsey Dr with 180 ft maximum lot width and a depth of 210 ft, this home is a rare find in the coveted Whiteoaks Public School and Lorne Park Secondary catchments. Originally the builder's model home (circa 1960), 1662 Bramsey has been lovingly maintained and thoughtfully updated (see feature sheet), while retaining its timeless appeal. With R2 zoning and 30% lot coverage, the possibilities are endless: enjoy it as-is, renovate, expand, or build your dream estate.Step inside to a sun-filled family room (or office), a spacious living room with fireplace and street views, a dining area overlooking a large deck and your own private nature retreat. The updated island kitchen and mudroom with garage access make everyday living effortless for families. Upstairs, four bright bedrooms feature generous closets and plenty of light, three with dual-aspect windows. The primary suite includes a rare ensuite bath for this era of home.The finished lower level includes above-grade windows, a cozy rec room with a gas fireplace and built-ins, plus designated office and exercise zones. The utility and laundry rooms offer ample storage and a workbench. No sidewalks, just space to play and relax, this home sits where generations have played street hockey and neighbours know each other by name. Enjoy easy walks to transit, trails, parks, the library, a local pub, and Clarkson GO (20 mins on foot). Whether you're dreaming of a pool, hosting backyard games, or simply enjoying the serenity of a secluded lot, 1662 Bramsey Drive is your forever home waiting to happen. Pre-listing home inspection complete. Flexible closing available. Don't wait, this is one of Lorne Parks true gems. (id:59911)
Royal LePage Signature Realty
2105 - 360 Square One Drive
Mississauga, Ontario
Beautiful Corner Suite W/Breathtaking Views, Daniel's Lime Light North Tower @ The Heart Of The City: 1 Under Ground Parking&One Locker,Dark Stained Wood Flooring ,9' Ft Ceiling, Walk To All Amenities: Square One Mall, Sheridan College, Library, Living Arts, Public Transit & More. Residents Of This Condo Can Enjoy Amenities Like Gym, Full Size Basketball Court (id:59911)
Right At Home Realty
19 Maple Grove Road
Caledon, Ontario
Welcome to 19 Maple Grove, where luxury, craftsmanship, and lifestyle converge on a half-acre lot in the prestigious Caledon Village. This one-of-a-kind custom residence has been thoughtfully upgraded to offer a perfect balance of modern design and timeless elegance. From the striking curb appeal, sleek black windows, metal roof, custom concrete landscaping, architectural uplighting, and a full-view glass garage door imported from California to the curated interiors, every detail has been meticulously considered. Inside, the main level flows effortlessly from the open-concept kitchen to the living room, family room, and a dedicated home office. Oversized windows flood the space with natural light, creating a warm, inviting ambiance throughout. The designer kitchen features stainless steel appliances, a built-in microwave, a two-tier wine fridge, and custom cabinetry, offering beauty and function. Upstairs, you'll find three spacious bedrooms and two spa-like bathrooms. The primary suite easily fits a California king and includes a custom closet system and a serene ensuite with his-and-hers vanities and a large glass-enclosed shower. The lower level impresses with 10-foot ceilings and professional waterproofing, providing a blank canvas with an additional 1,336 square feet for a gym, theatre, or extra living space. Located just a short walk to Caledon Central Public School and minutes from Highway 10, this home is surrounded by scenic trails, equestrian estates, farm-to-table dining, and top-tier golf courses. With premium finishes, thoughtful upgrades, and an unbeatable location, 19 Maple Grove Road isn't just a home; it's a lifestyle. (id:59911)
Exp Realty Brokerage
209 - 15 Kensington Road
Brampton, Ontario
Welcome To This Bright And Spacious 2-bedroom Condo Located In The Heart Of Brampton's Queen Street Corridor! This West-facing Unit Offers A Functional Layout With Nearly 1,000 Sq. Ft. Of Living Space, A Walk-out Enclosed Balcony, And An Abundance Of Natural Light. Enjoy A Newly Renovated Eat-in Kitchen, Laminate And Vinyl Flooring Throughout, A Large Primary Bedroom With Walk-in Closet, And Ensuite Storage. Well-managed Building With Fantastic Amenities Including Outdoor Pool, Exercise Room, Recreation Room, Children's Park, Library, Security System, And Visitor Parking. Just Steps To Bramalea City Centre, Schools, Transit (zoom & GO), And Major Highways. Perfect For First-time Buyers, Downsizers, Or Investors Seeking Excellent Value And Location! (id:59911)
RE/MAX Real Estate Centre Inc.
1202 - 3880 Duke Of York Boulevard
Mississauga, Ontario
Tridel Ovation I in Prime Mississauga Location. Stylish 1 Bedroom + Den suite with 701 sq. ft. of smartly designed living space at Tridel's Ovation I. This bright, open-concept unit features engineered hardwood in main areas, cozy broadloom in the bedroom, and a modern kitchen with quartz countertops, breakfast island, and full-size appliances. Walk-out to a private balcony from the spacious living room. All-inclusive maintenance covers water, heat, and hydro. Prime parking spot next to elevators.Unbeatable location: steps to Square One, Sheridan College, Central Library, Living Arts Centre, dining, and GO Transit. Easy highway access. Enjoy 30,000 sq. ft. of 5-star amenities including 24-hr concierge, gym, bowling alley, theatre, indoor pool, hot tub, BBQ area, party rooms, guest suites & more. Move in and enjoy all that downtown Mississauga living has to offer! (id:59911)
Exp Realty
1106 - 8 Dayspring Circle
Brampton, Ontario
Rare ground floor unit with a private walk-out terrace overlooking a lush ravine a true nature lovers dream! This bright, open-concept home features a spacious living and dining area, a modern kitchen with stainless steel appliances and breakfast bar, and a large primary suite with a walk-in closet, 4-piece ensuite, and its own walk-out. The second bedroom also includes a large closet and windows overlooking ravine. Enjoy peace and quiet in a tranquil community surrounded by scenic walking trails, yet just minutes from major highways and everyday amenities. The perfect blend of comfort and convenience! (id:59911)
Keller Williams Real Estate Associates
22 Cranberry Crescent
Brampton, Ontario
Charming Detached Home in Fletcher's Creek South Welcome to your dream home in the desirable neighborhood of Fletcher's Creek South, Brampton! This charming detached house offers a perfect blend of comfort, style, and functionality, making it an ideal choice for families and investors alike. Key Features Spacious Layout: This home boasts three generously sized bedrooms, providing ample space for relaxation and personal time. With four well-appointed washrooms, convenience is at your fingertips for family and guests. Modern Finishes: Enjoy the elegance of pot lights thoughtfully placed throughout the home, creating a warm and inviting atmosphere. The freshly painted walls and absence of carpet ensure a modern and clean look in every room. Ample Parking: A huge driveway accommodates multiple vehicles, making parking a breeze for you and your visitors. Legal Basement Suite: The property features a legal two-bedroom basement, perfect for generating rental income or accommodating extended family. It comes complete with a separate laundry area for added convenience and privacy.Additional Highlights Location: Nestled in the heart of Fletcher's Creek South, this home is close to schools, parks, shopping centers, and public transit, offering a perfect balance of suburban tranquility and urban accessibility. Turnkey Ready: With recent updates and a meticulous attention to detail, this home is move-in ready, allowing you to settle in and start enjoying your new lifestyle immediately. Don't miss out on this incredible opportunity to own a piece of Brampton's vibrant community. Whether you're looking for a family home or a smart investment, this property is sure to exceed your expectations. Schedule a viewing today and discover all that this exceptional home has to offer! (id:59911)
Homelife/miracle Realty Ltd
1529 Dunkirk Avenue Avenue
Woodstock, Ontario
Semi Detach property available for lease from Aug 1st 2025. Clean, Well maintained single garage, 3 bed 2.5 bath property at great location. Ravine lot, no neighbors at back for great views. Close to shopping , parks. Quick commute to highway 2, 401 and Devonshire av. Huge Master bedroom with private Bathroom. laundry at 2nd level. Rent is 3000 per month+ utilities + water heater and softener monthly Rent Income, Employment, Credit verification Required. (id:59911)
Homelife Miracle Realty Mississauga
105 - 27 Brucewood Road
Brampton, Ontario
beautifully maintained townhome in the heart of Sandalwood & Bramalea one of Bramptons most desirable neighborhoods! This 3-bedroom, 2-bathroom home is perfect for first-time buyers looking for a move-in-ready space in a fantastic location. Minutes from schools, parks, shopping centers, grocery stores, and transit, making everyday errands effortless. A functional layout with an open-concept living and dining area, perfect for entertaining.Located in a family-friendly community, this home offers easy access to highways, public transit, and Brampton Civic Hospital, making it ideal for professionals and young families. (id:59911)
Royal LePage Terra Realty



