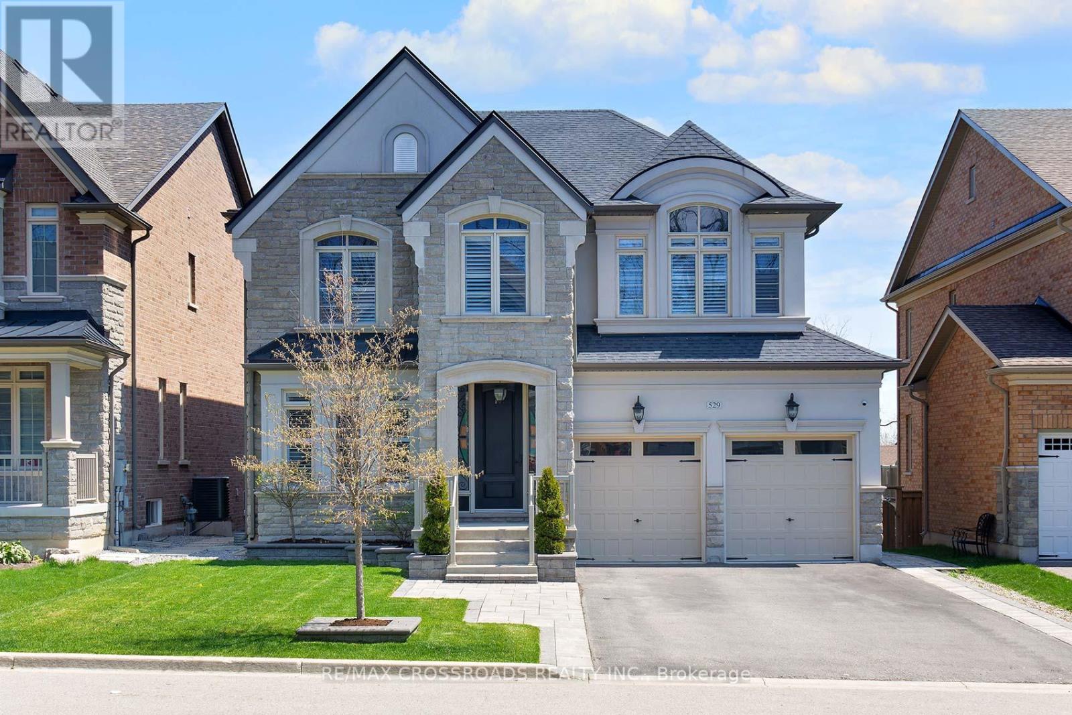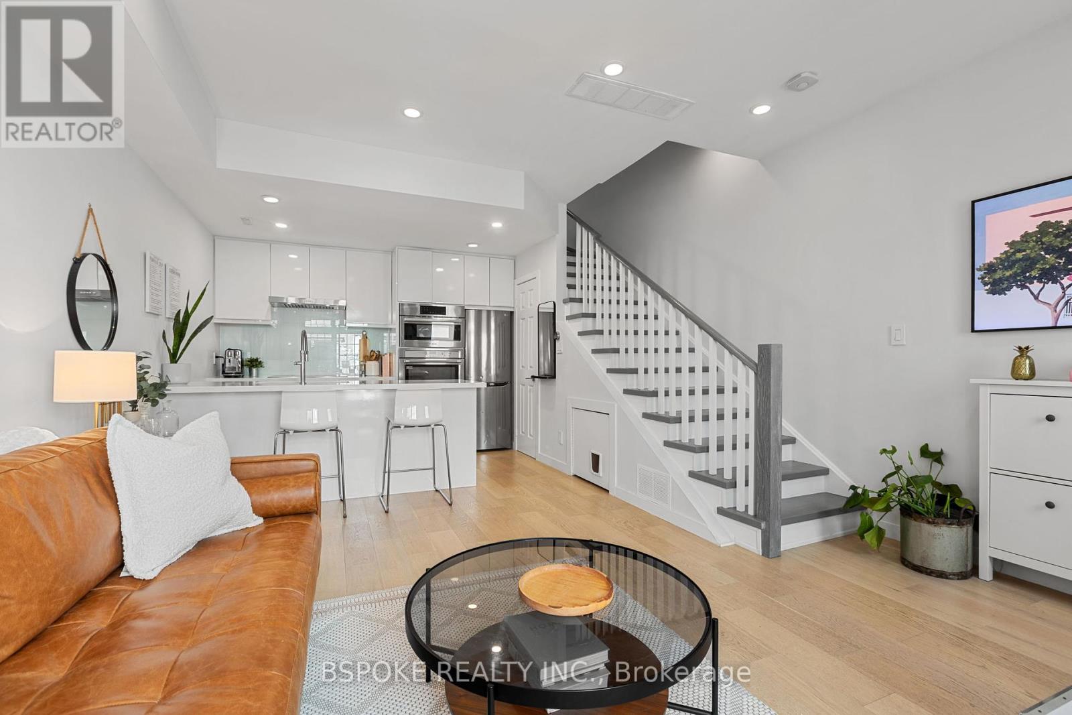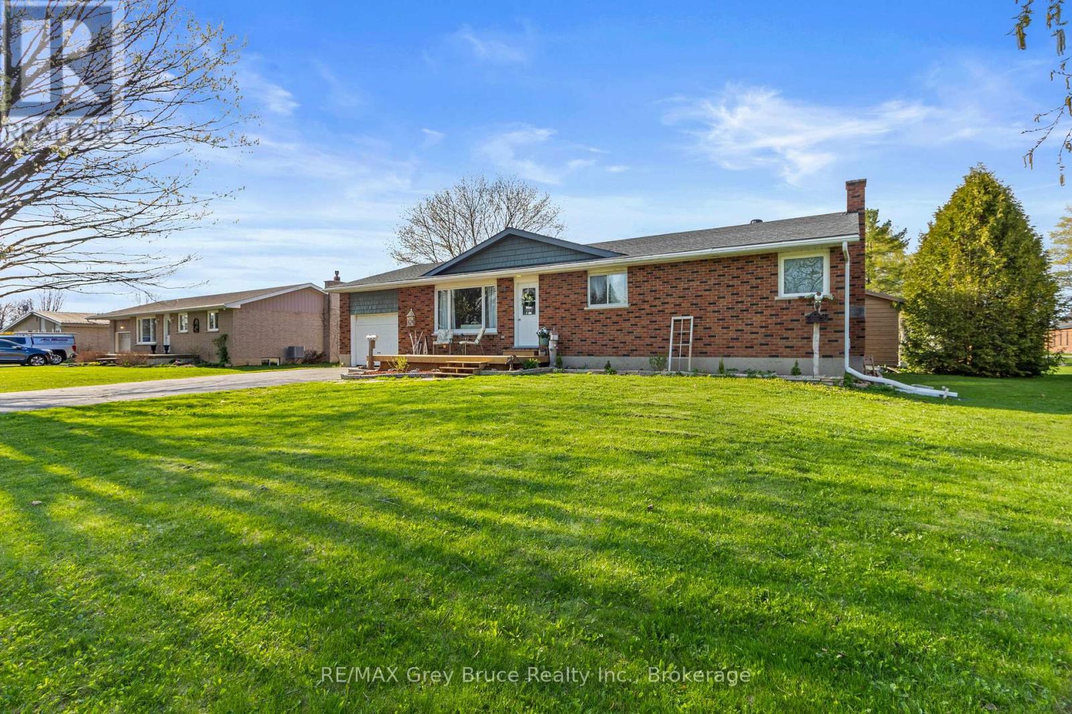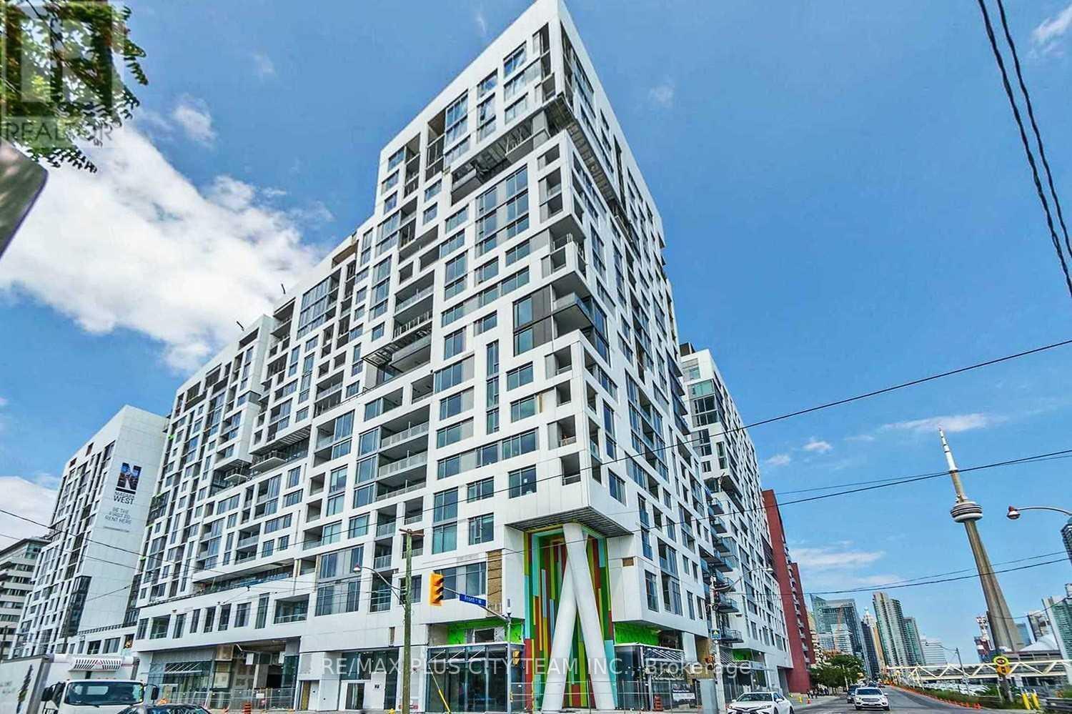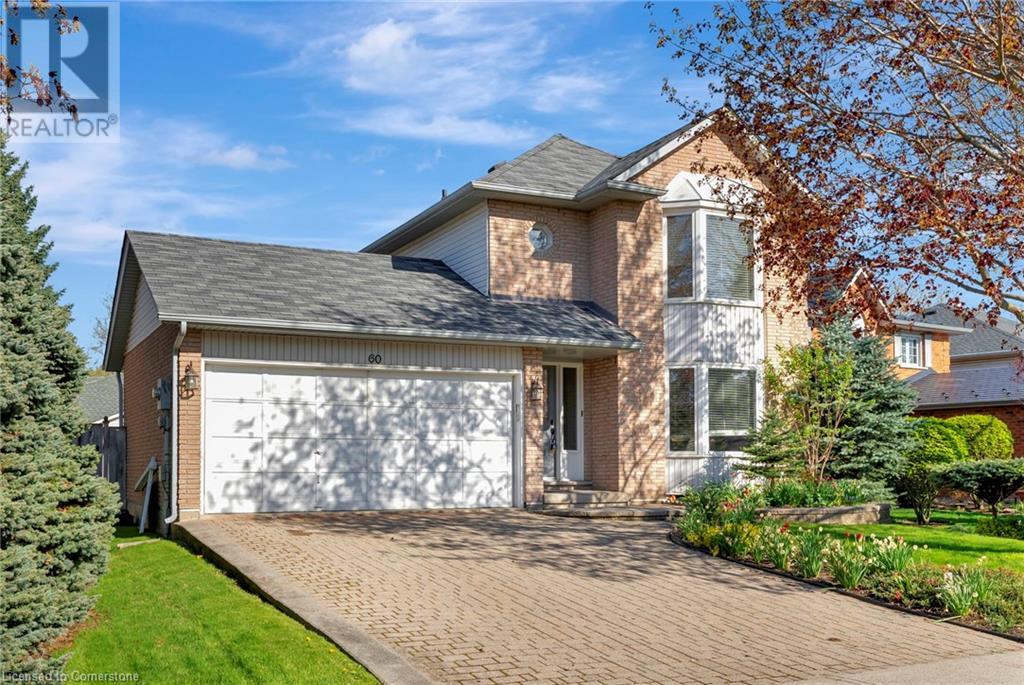96 Highfield Road
Toronto, Ontario
Welcome to 96 Highfield Rd, an exceptional residence tucked away on a picturesque, tree-lined street in the heart of Leslieville, one of Torontos most vibrant and sought-after communities. This beautifully updated 3-bedroom, 3-bathroom home delivers the perfect blend of timeless character and modern functionality. From the moment you step inside, you'll notice the care and attention throughout. The main level showcases a sun-filled open concept layout with hardwood floors, neutral tones, and seamless flow between the living, dining, and kitchen spaces ideal for entertaining or day-to-day family living. The chef-inspired kitchen is a true standout, featuring stone countertops, stainless steel appliances, a large centre island, and elegant backsplash details that elevate the entire space. Upstairs, the bedrooms are generously sized, and the bathrooms have been thoughtfully updated with premium finishes, combining both comfort and style. The finished basement, complete with its own kitchen and private entrance, offers flexible options for extended family, guests, or rental potential. Outside, enjoy a low-maintenance backyard and a detached garage offering secure parking and extra storage. Just steps to local coffee shops, parks, restaurants, and schools, this is a rare chance to live in one of Torontos most dynamic neighbourhoods. Don't miss this opportunity to own a truly special home in Leslieville. (id:59911)
Revel Realty Inc.
116 Hiawatha Road
Toronto, Ontario
A diamond in the rough in a very desirable neighbourhood. Solid brick, two story, 4 bedrooms with a large eat in kitchen and walk out to fully fenced yard. Wood burning fireplace has not been used in many years ('as is' condition). Huge detached solid brick double car garage off of laneway (endless potential). Very large attic with approx 8ft ceilings. What an exciting location to live and shop local in. Fabulous restaurants, cafes & shops. Walkers paradise with a 90 walk score! (id:59911)
RE/MAX Hallmark Realty Ltd.
529 Cliffview Road
Pickering, Ontario
Luxury lakeside living! SHOWSTOPPER! Absolutely stunning 4 +1 bedroom home on the prestigious Cliffview Road just a 1 minute walk to the lake! Step inside this magnificent and grand foyer adorned with designer light fixtures and beautiful wainscotting throughout the main floor! Walk into your expansive chefs kitchen featuring top of the line stainless steel appliances, amply cabinetry, granite countertops and a walkout to a 21 ft deck facing the water! Gleaming hardwood floors throughout the main floor! Your primary bedroom with soaring high 10ft ceilings, a large walk in closet and a spa like ensuite with a soaker tub and his and her vanities! Your very own oasis with a view of the water from your window! California shutters throughout the entire home! 3 generous sized bedrooms upstairs with tons of closet place! Walkout basement! This home is in immaculate condition and is in one of the most sought after neighbourhoods in Pickering! Close to great schools, the waterfront, churches, SHOPS at a Pickering and just a few minutes away from the GO train station and 401! Show and sell this turn-key home! (id:59911)
RE/MAX Crossroads Realty Inc.
210 - 18 Hillcrest Avenue
Toronto, Ontario
Welcome to Empress Plaza II, right in the heart of North York! This corner unit offers 2 split bedrooms and 2 full bathrooms, plus tandem parking that fits two cars. The kitchen has been updated with granite countertops, a ceramic floor, stainless steel appliances, and a backsplash. You'll find laminate floors throughout and updated bathrooms, along with plenty of storage-there's an ensuite storage room plus a locker. Located in the Earl Haig School zone with direct underground access to the subway, and just steps to schools, shopping, theatres, and everything you need. ** photos are from previous listing and unit is currently tenanted.** (id:59911)
Homelife Broadway Realty Inc.
803 - 625 Sheppard Avenue E
Toronto, Ontario
Be the first to live in this brand new 1+Den condo located in the prestigious Bayview Village neighbourhood. With a smart and functional layout, the spacious den can easily be used as a second bedroom, home office, or guest space. Enjoy unobstructed east-facing views that fill the unit with natural light throughout the day. The sleek modern kitchen is equipped with built-in appliances and a fixed island, perfect for cooking and entertaining. Situated in a prime location just steps from Bayview Subway Station, Bayview Village Shopping Centre, and the YMCA, this condo offers ultimate urban convenience. Plus, quick access to Highway 401 makes commuting a breeze. Don't miss the opportunity to live in a vibrant and highly desirable community! (id:59911)
RE/MAX Plus City Team Inc.
3 - 6 Wellesley Place
Toronto, Ontario
Not a Condo. Not a Fixer. Not a Compromise. Life at Massey Estates.6 Wellesley Place #3 is that rare in-between: freehold ownership in the city's heart, without the chaos of renos or the endless fees of condo living. Tucked inside a quiet, gated enclave just off Jarvis, this two-bedroom, three-bathroom townhouse offers real ownership with real style. Think: wide-plank oak floors, a designer kitchen with granite countertops and high-end stainless appliances, two proper bedrooms (each with its own walk-in closet and ensuite), and a rooftop terrace that feels more private sanctuary than city cliché. There's a main-floor powder room for guests, custom storage for real-life living, and a layout that actually flows -- open where it matters, separated where it counts. The home lives larger than it looks, thanks to smart upgrades and thoughtful design choices. Natural light streams in from everywhere. Every inch feels intentional. And because its part of a POTL, you get the perks of shared maintenance and snow removal, without the condo board drama. And a new roof (November 2024) brings peace of mind. Here, you can live downtown without sacrificing calm, privacy, or pride of place. Church-Wellesley is steps away, with Yorkville, transit, hospitals, and the core just beyond. This is Toronto at its most livable: vibrant, inclusive, central, and yours. (id:59911)
Bspoke Realty Inc.
48 Mumberson Street
Innisfil, Ontario
Absolutely stunning luxury home in the heart of Cookstown! This 4+2 bedroom, 5-bath executive residence offers over 3,800 sq ft of refined living space, including a fully self-contained 2-bedroom in-law suite and more than $535K in premium upgrades. Backing onto a protected greenbelt with no rear neighbours, the resort-style backyard is a private oasis featuring an illuminated fiberglass pool with LED waterfalls, outdoor shower, wood-fired sauna, stone fireplace, composite deck, cedar pergola, artificial turf, and landscape lighting perfect for entertaining or relaxing while taking in beautiful sunsets. Inside, you'll find 3 fireplaces, coffered ceilings, gleaming hardwood floors, and designer light fixtures throughout. The chef-inspired kitchen boasts granite countertops and backsplash, an oversized island, custom designed deluxe kitchen cabinets with taller-upper cabinets, crown molding, cabinet valance and desired appliances. This beautiful home offers a formal living room, spacious great room, elegant dining area, and a second-floor media room ideal for family movie nights or a stylish retreat. Upstairs, unwind in the serene primary suite featuring a spa-like 5-piece ensuite with freestanding soaker bathtub with roman tub filler, frameless glass shower enclosure, rainhead and hand heldshower on a slidebar, marble countertop with oval undermount sink and upgraded faucet. walk-in closet. Generously sized secondary bedrooms and upgraded baths complete the upper level. Oversized Pivot front door with blue tooth remote security keypad (door is 5ft x 8ft 9 inches). Located in a quiet, family-friendly neighbourhood near scenic walking trails, parks, and everything beautiful about Cookstown, with quick access to Hwy 400, Tanger Outlets, and Innisfil Beach Park. A Turn-key opportunity available to those seeking luxury living and comfort. (id:59911)
RE/MAX Crossroads Realty Inc.
36 Thomas Street W
Arran-Elderslie, Ontario
Nestled along the serene banks of the Sauble River, in the Charming community of Allenford, this lovely 3 bedroom home is the perfect blend of modern comfort and natural beauty. As you approach, you're greeted by a beautiful front deck, an ideal spot to enjoy sipping your morning coffee, or unwinding in the evening. Step inside to discover a bright and airy interior featuring brand new flooring that flows seamlessly throughout the open concept living space. The living room is spacious and inviting, perfect for family gatherings or cozy nights in.The house include 3 well appointed bedrooms. a 4 piece bathroom , new furnace 2024, air exhanger, 2024, new water system 2025, new front deck 2025. With a picturesque setting, this home is not just a place to live, it's a lifestyle choice. Back shed is 22 x12 on concrete pad with hydro. (id:59911)
RE/MAX Grey Bruce Realty Inc.
920 - 576 Front Street W
Toronto, Ontario
Well-Maintained 1-Bedroom, 1-Bathroom Unit in the Heart of Downtown! This beautifully designed space features an open-concept layout with no wasted space, a modern kitchen with integrated appliances, stainless steel oven, and microwave, and stunning engineered hardwood oak flooring throughout. Unbeatable location! Walking distance to the Distillery District, St. Lawrence Market, top restaurants, shopping, transit, and more! Perfect for those seeking a vibrant urban lifestyle. (id:59911)
RE/MAX Plus City Team Inc.
413 Middle Street
Cambridge, Ontario
Discover the opportunity to transform this charming bungalow into the home or investment property of your dreams. Nestled in the sought-after community of Preston, this home sits on a generous lot and offers a rare combination of character, location, and untapped potential. Inside, you'll find a classic layout and vintage charm waiting to be brought back to life. Step outside to a private backyard oasis complete with an in-ground pool and a detached coach house, ideal for a guest suite, income property, or creative workspace. Perfectly positioned on a quiet street just minutes from schools, parks, shops, and transit, this property is a rare find for renovators, investors, or buyers ready to personalize a home in one of Preston's most desirable neighborhoods. Bring your imagination and your contractor - this one wont last! (id:59911)
RE/MAX Real Estate Centre Inc.
60 Kitty Murray Lane
Hamilton, Ontario
This detached 3+1 bedroom family home in the heart of Ancaster is sure to impress! A beautiful 2-storey layout with 2.5 baths and finished basement is ready for you to move in. You will instantly notice the bright foyer which opens up to the formal dining room with hardwood flooring and large bay window. The spacious eat in kitchen offers tons of cabinetry and is the perfect setting for preparing family meals. The oversized living room is not to be missed with views overlooking the lush and mature rear yard, gas fireplace for cozy evenings and sliding door for access to the back concrete patio. The beautiful hardwood staircase leads you upstairs where you'll find three generously sized bedrooms, including a serene primary suite with a walk-in closet and private ensuite. The recently renovated main 5pc bath offers plenty of space for those busy mornings (2022)! Downstairs, you will find a fully finished basement offering a fourth bedroom or home office with oversized windows for tons of natural light, a large rec room, and plenty of storage—perfect for a growing family or multi-generational living. This meadowlands home offers an attached garage with interior access and private double wide driveway for tons of private parking. Located minutes from top-rated schools, shopping, dining, parks, and quick highway access, this home truly has it all. Whether you're starting your family, upsizing, or looking for a turnkey property in a vibrant neighborhood, this Meadowlands gem is a must-see. (id:59911)
Royal LePage State Realty
868 8 Highway
Hamilton, Ontario
Tired of City Living? Potential to build your dream home on this 10.19-acre property. Featuring 3 access points from 2 separate municipal roads offering convenience & potential. Tucked underneath the Niagara Escarpment in Stoney Creek’s sought-after Fruitland area or simply use the existing all brick 2 story 2,306 sq ft home to your advantage. The main floor includes a spacious bedroom & 4-pc bath, while the second floor adds a Family Room, 2 more bedrooms, a den, 2 balconies & another full bath which is both functional, efficient & ideal for multi-generational living. A wood-burning fireplace with a clay tile flue adds warmth and character to the lower level. Updates include roof (2016), hot water tank (2017), and windows (2005). The original boiler (1995) is operational. A detached tandem garage (867 sq ft) fits up to 4 vehicles, and the large 2-storey barn (approx. 2,800 sq ft) sits to the far left of the property, accessible via the second access point—perfect for workshops, storage, or creative use. Set on a generous lot with escarpment views and minutes from amenities, schools, and the QEW, this is a unique opportunity to own a well-located property with rare flexibility and rural charm. (id:59911)
Keller Williams Edge Realty


